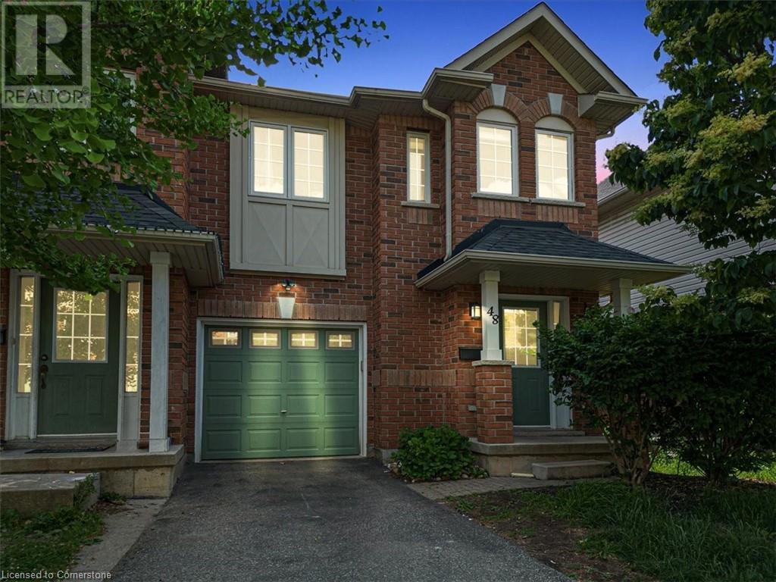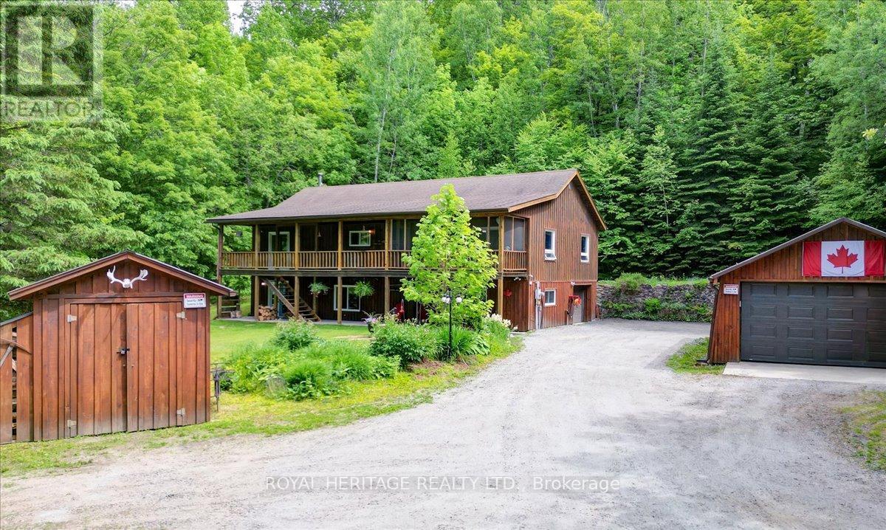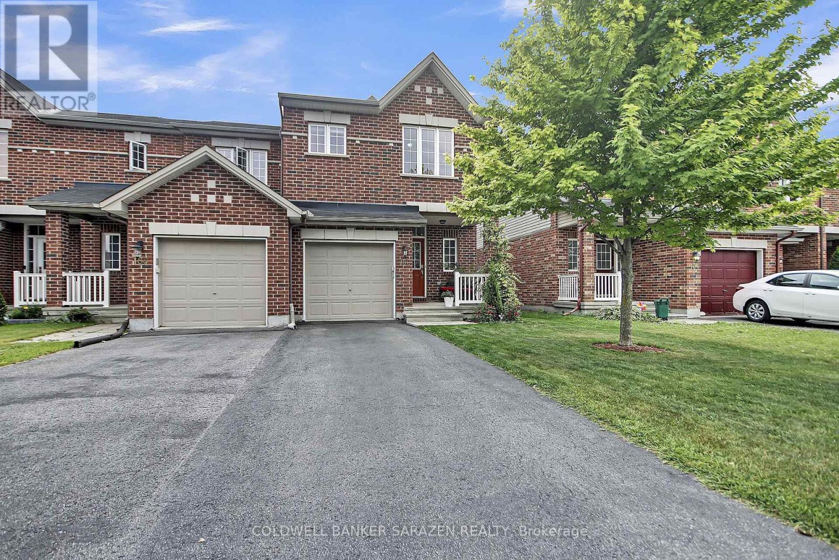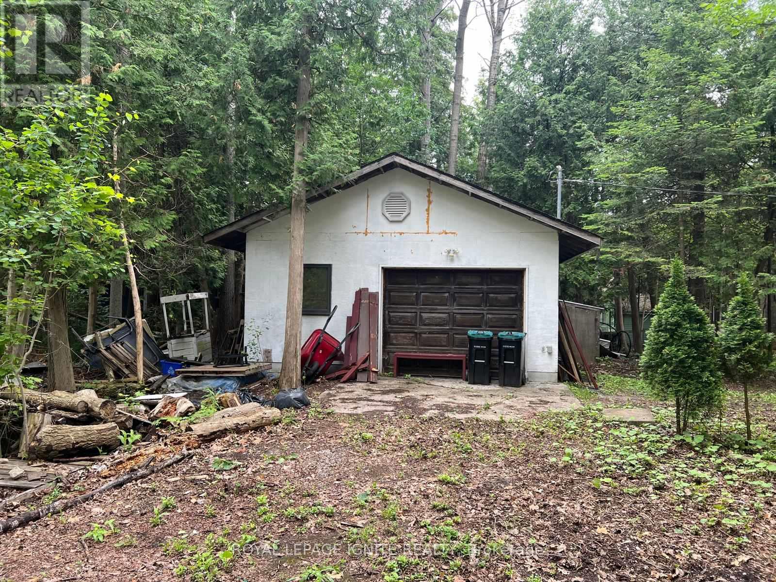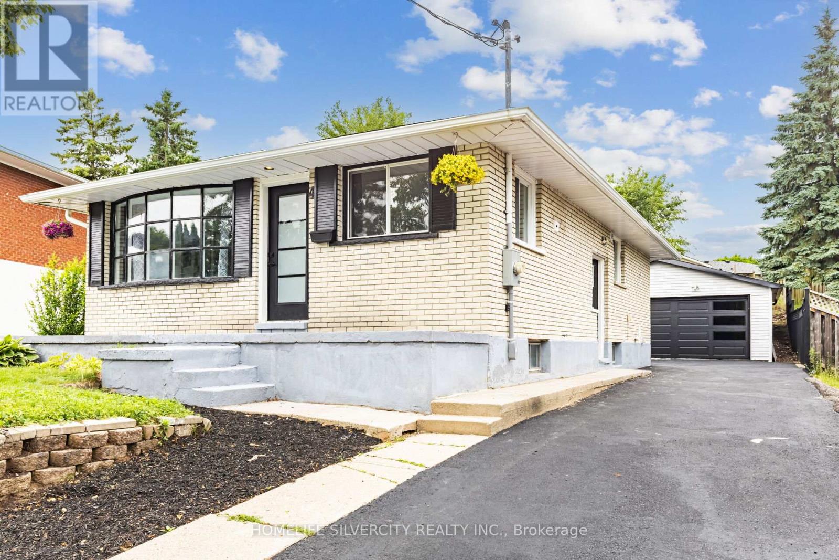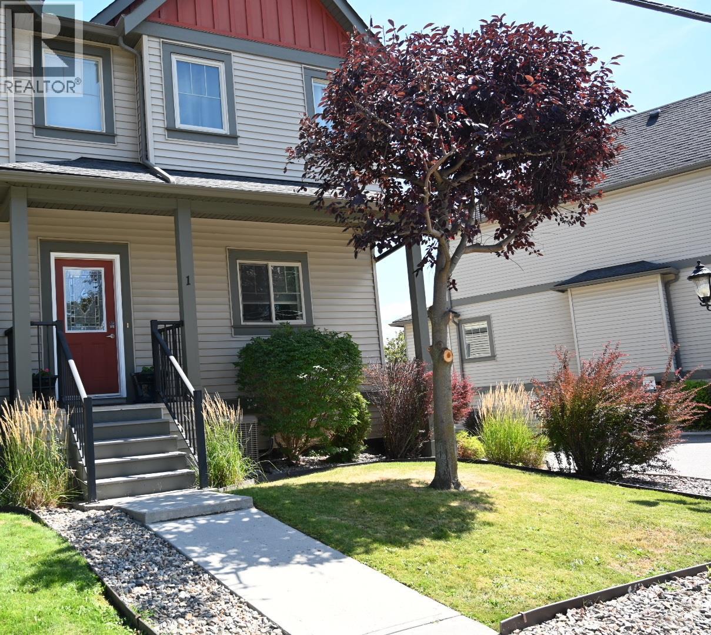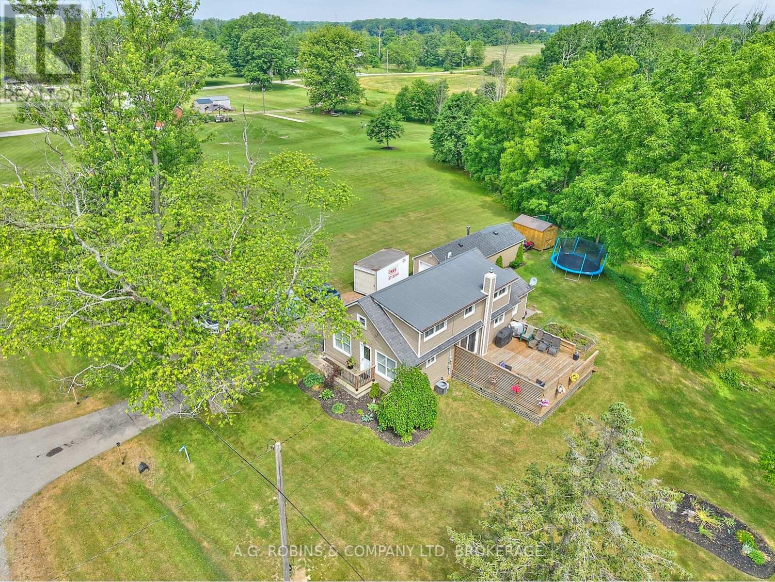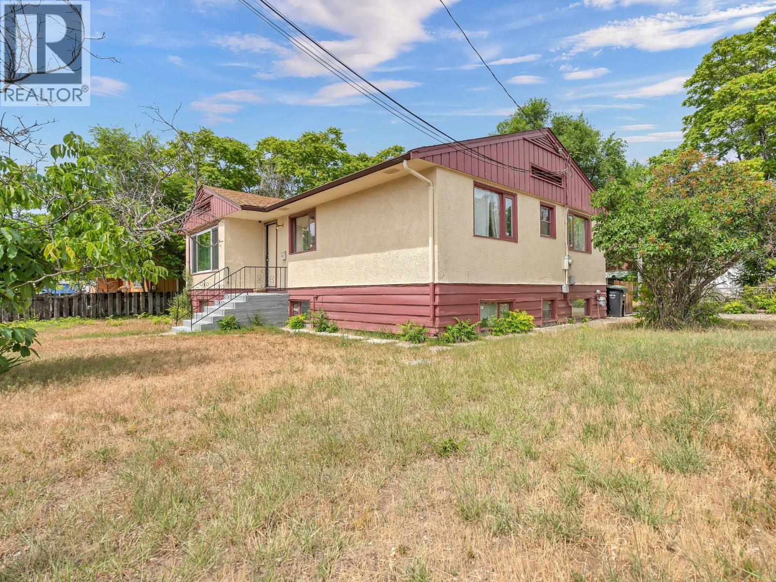250 Ainslie Street S Unit# 48
Cambridge, Ontario
Welcome to this gorgeous end-unit townhouse! Nestled in a family friendly community where you would love to spend quality time. A perfect balanced home between nature and city with lots of trails and amenities around. Main floor boasts an open concept area. Entire floor is carpet free with living & dining room. Kitchen has lots of cabinetry space with. It also provides access from main-floor to a small deck. 2nd Floor offers a beautiful Primary bedroom with an en-suite along with 2 additional good-sized bedrooms. 2nd floor also offers additional sitting room for your home office or kids play area. Walkout finished basement offers a decent sized area for your entertainment with additional full bathroom. High rated schools in this neighborhood and lots of amenities are at your walking distance. Don’t Miss it! (id:60626)
RE/MAX Twin City Realty Inc.
124 Menard Street
Russell, Ontario
Welcome to 124 Menard street, a stunning 4-bedroom, 4-bathroom home in the heart of Embrun, perfectly tailored for a growing or multi-generational family. Step inside to a spacious foyer with convenient access to a powder room and main floor laundry. Rich hardwood floors flow throughout the home, adding warmth and elegance. French doors open into a formal living room bathed in natural light from a large front window. The adjoining formal dining room offers the perfect space for hosting family dinners and holiday gatherings. The kitchen is a dream for any home chef, featuring ample cabinetry, a peninsula for additional prep space, and a separate pantry cupboard. It seamlessly connects to the bright eat-in area, where patio doors lead to the backyard oasis. The sunken family room, complete with large windows and a cozy natural gas stove, provides a welcoming space to unwind. Upstairs, you'll find four generous bedrooms, including a serene primary suite with its own private ensuite. A full bathroom serves the remaining bedrooms with ease. The fully finished basement adds even more versatility, boasting a spacious rec room that can adapt to your needs, whether a playroom, home gym, or media room, plus an additional full bathroom. Step outside to enjoy the beautifully landscaped backyard with a large deck, gazebo, and an above-ground pool, ideal for summer fun. A stone patio and storage shed complete the outdoor space. Located close to schools, shopping, parks, and recreation, this home combines comfort, space, and community convenience. Don't miss this incredible opportunity to settle into one of Embrun's most sought-after neighbourhoods! Updated Furnace was replaced March, 2024 and Air Conditioner in 2021. (id:60626)
Exit Realty Matrix
166 Bouchie Street
Quesnel, British Columbia
Amazing deal on your dream mansion and have your mortgage covered by your tenants. Massive, beautiful home with a city view and 3 daylight suites on the lower floor. Natural gas boiler with in-floor radiant heat for efficient heating. Big double car garage attached to the main living area. 4 separate hydro meters for easy bill splitting and enough parking at the front for everyone. Close to many schools including Correlieu, Riverview, Voyageur, Carson, Red Bluff/Lhtako Lakeview and Dragon Lk schools. Lower suites have an income of $3650/month. The whole house has a rental income of $7025/month. All measurements are approximate and to be verified by the buyer if deemed important. (id:60626)
Maxsave Real Estate Services
156 462014 Rng Rd 10
Rural Wetaskiwin County, Alberta
Welcome to your private oasis at the lake—where elegance, comfort, and craftsmanship converge. This impeccably designed 3-bedroom, 2 bath, 1800+ sqft bungalow sits on a beautifully manicured .46-acre lot that backs onto a green space in Beachside Estates. The open-concept layout features vaulted ceilings, a stunning two-sided gas fireplace, and a chef’s kitchen with generous custom cabinetry. Unwind in the privacy of your screened-in porch or soak in the hot tub on the expansive maintenance-free deck. The spa-inspired primary suite offers double vanities and a tiled shower for the ultimate in comfort. A rare find, the 1000+ sqft heated triple garage includes a full workshop. Additional outbuildings include a large gazebo, a 12x24 quonset and multiple sheds. A 5’ crawl space with concrete floor provides ample storage. Just steps from lake access and minutes to The Village and multiple golf courses. Hot water on demand, heated garage floors, greenhouse and so much more, this is a must see! (id:60626)
Maxwell Progressive
192 Quarry Road
Bancroft, Ontario
Tucked into over an acre of peaceful, tree-lined property, this lovingly maintained 3-bedroom, 3-bath raised bungalow is the perfect blend of outdoor adventure, modern comfort, and functional space.Whether you're an outdoor enthusiast eager to hit the nearby trails or paddle the surrounding lakes, or a home-based worker needing serious shop space this property delivers. A large, partially insulated detached double garage offers incredible workspace or storage potential, complemented by a generous garden shed, a separate 'toy' shed with generous wood storage attached and an extra tarped garage. Raised + fenced critter-resistant garden beds make growing your own veggies a breeze.Inside, the home is warm, inviting, and ready for gatherings designed with family, friends, and entertaining in mind. The open-concept primary living spaces feature rich hardwood floors. The large kitchen has loads of cupboard space and stainless steel appliances, a separate dining area that walks out to your screened-in porch, great for enjoying star-filled summer nights and a large comfy living room. The primary bedroom features a 4pc ensuite and walk-out to the deck. 2 more ample bedrooms and a large main bathroom complete this floor. Downstairs you will find a large rec room with wet bar and wood stove, mudroom, laundry/storage room with heavy duty washer/dryer, 2 pc bath and a fully insulated workshop/garage.Enjoy the peace of mind that comes with smart, behind-the-scenes upgrades like new windows, updated electrical, a new in March furnace, and water filtration-without sacrificing the character and charm of a lovingly cared-for home.Mature trees and gardens surround you, creating a sense of serenity and privacy that's hard to find. Whether you're hosting a BBQ, relaxing after a long hike, or diving into your next big project, this is a place where passions can thrive.If you crave space, nature, and flexibility all just steps from outdoor paradise this property is calling. (id:60626)
Royal Heritage Realty Ltd.
66 Maple Avenue
Lunenburg, Nova Scotia
Your next investment opportunity awaits. This 4-unit apartment building is located minutes from the heart of Lunenburg. Situated on a quiet street and overlooking the Bay-to-Bay Trail, your tenants will enjoy the peacefulness of this property all while being in close proximity to shops, restaurants, schools, and the scenic waterfront. The apartments are all open-concept, bright and spacious. There are two 2-bedroom/1 bathroom apartments and two 1-bedroom/1 bathroom apartments. Three apartments are equipped with washer/dryer hookups, and 3 of the 4 apartments have undergone renovations over the past 3 years including new decks, doors, flooring, windows and more. (id:60626)
Royal LePage Atlantic
186 Eye Bright Crescent
Ottawa, Ontario
Welcome to this beautifully maintained end unit townhome, ideally situated in a family-friendly neighborhood just steps from parks, top-rated schools, shopping, and the Limebank LRT station. Step into a spacious tiled foyer with inside access to the garage and a convenient corner powder room. The main level features gleaming hardwood floors throughout the open-concept living and dining areas. A dramatic cathedral ceiling, expansive windows, and a cozy gas fireplace with a stunning stone surround create a bright and inviting living space. The chef-inspired kitchen boasts granite countertops, stainless steel appliances, a covered pantry, and a large central island perfect for both everyday living and entertaining. Upstairs, enjoy hardwood flooring throughout. The primary bedroom offers a generous walk-in closet and a luxurious ensuite complete with a large soaker tub and a separate glass shower. Two additional well-sized bedrooms and a full bathroom complete the upper level. The fully finished lower level features a spacious recreation room with laminate flooring and a rough-in for a future bathroom ideal for customization to suit your needs.Outside, relax in the privacy of your fully fenced backyard with no rear neighbours perfect for summer gatherings and family fun. Move-in ready and located in one of Ottawas most desirable and rapidly growing communitiesthis home is not to be missed! (id:60626)
Coldwell Banker Sarazen Realty
33 Moore Avenue
Tiny, Ontario
Steps to the Beach & Full of Potential! Located just a short stroll from Woodland Beach, this 0.48-acre lot is zoned Shoreline Residential (SR) and includes a well-kept, insulated 3bedroom cottage, an oversized heated garage, an insulated storage room, and a charming gazebo. As part of the long-established Woodland Cedars Family Cottage Resort, this property complements the adjoining commercial parcel at 1985 Tiny Beaches Rd S. The resort was historically known for its loyal guests and relaxing setting, but has not operated at full potential recently due to personal circumstances. To be sold together with 1985 Tiny Beaches Rd S, offering a total of ~0.83 acres, 8 cottages, and a house ideal for restoring a successful family resort or launching a new vacation rental venture. (id:60626)
Royal LePage Ignite Realty
4 Hipel Avenue
Cambridge, Ontario
Welcome to 4 Hipel Avenue a fully renovated & upgraded all Brick Detached Bungalow with extra deep lot , 3 Bedrooms 2 full washroom plus 2 bedroom rentable basement with 2 separate entrance , Double car garage with total of 8 Car parking, Brand new Vinyl flooring, 24x48 porcelain tiles , Brand new Modern Kitchen with new stainless steel Appliances , New Drapery, freshly painted, fully upgraded both modern washrooms with Quartz's Countertops , conveniently located just minutes away from shopping, schools , parks , 2-3 minutes from Hwy 401 , you'll have everything you need within easy reach. Don't Miss to visit this carpet free Luxury House. (id:60626)
Homelife Silvercity Realty Inc.
4724 Heritage Drive Unit# 1
Vernon, British Columbia
This move-in ready craftsman-style end-unit townhome is located in Bella Vista within a 5-minute convenient proximity to downtown Vernon, with public transit nearby. A custom component in the build is an ICF foundation and concrete party wall for energy efficiency, sound transmission reduction, and fire safety. The main floor sports a bright open-concept plan with 9' ceilings, hardwood & tile flooring, modern color palette with accent walls, and powder room. A very functional kitchen features an island, shaker cabinetry, walk-in pantry, new quartz countertops, new granite window sink, and a new SS tub Bosch dishwasher! The ample dining area flows into a large living room with corner gas fireplace and slider door access to a covered balcony. The spacious primary bedroom has a vaulted ceiling with fan, a generous walk-in closet, and a luxury 5pc ensuite with soaker tub, shower stall, separate sinks, and toilet closet. The large second primary bedroom comes with its own 4pc bath, walk-in closet and desk nook. The second level has a convenient laundry closet w stacking LG W/D. New oak veneer laminate flooring completes the floor plan. The finished basement boasts a large flex/rec room with new laminate flooring, 2pc bath, mechanical room, and access to the double garage. Additional updates include new carpeting on staircases, new H/W/T, paint updates & newer A/C unit. Walking distance to Planet Bee or Davidson's Orchard. Minutes away from parks, shops, schools, Rise GC & beaches! (id:60626)
Century 21 Assurance Realty Ltd
42770 Hwy 3
Wainfleet, Ontario
Welcome to your dream country retreat in the heart of Wainfleet! This charming 3-bedroom, 2-bath home sits on a generous lot backing onto creek and lush green space offering peaceful views, Winter skating and plenty of privacy. Inside, you'll find tasteful modern décor, a bright open-concept living space, and updates throughout, making it truly move-in ready. Step outside and enjoy evenings on your large, private deck, fresh eggs from your own chicken coop, or tinker in the detached workshop perfect for hobbies or extra storage. There's even an EV charger for your electric vehicle and ample parking for guests, trailers, or toys. Whether you're raising a family or simply looking for space to breathe, this property offers the perfect blend of style, function, and that hard-to-find country charm. Don't miss your chance to enjoy quiet rural living with modern amenities just a short drive to town! (id:60626)
A.g. Robins & Company Ltd
233 Granby Avenue
Penticton, British Columbia
**DEVELOPER ALERT** R4-L zoned and SSMUH-compliant—up to 6 units permitted! This corner-lot property at 233 Granby is a premier development opportunity in central Penticton, steps to Main Street and frequent transit. Under BC’s new Small-Scale Multi-Unit Housing framework, lots like this are eligible for up to 6 units—ideal for urban townhomes, fourplexes, or creative mixed housing types (duplex + carriage + suites). The existing home, with suite, is livable and income-ready with potenial for renovation and addition of a carriage house. No rear lane access, but generous 18m frontage supports flexible front-access design. Zoned R4-L, allowing 3-storey height and versatile residential forms. One block to shops, restaurants, breweries, and daily services. Walk or bike to Okanagan Lake, schools, and the farmers market. This location balances lifestyle charm with strategic density potential in a high-demand neighbourhood. A compelling opportunity for developers, builders, or those looking to create a custom multi-unit residence in the heart of Penticton. Buyer to confirm all development details with the City of Penticton. (id:60626)
Sotheby's International Realty Canada

