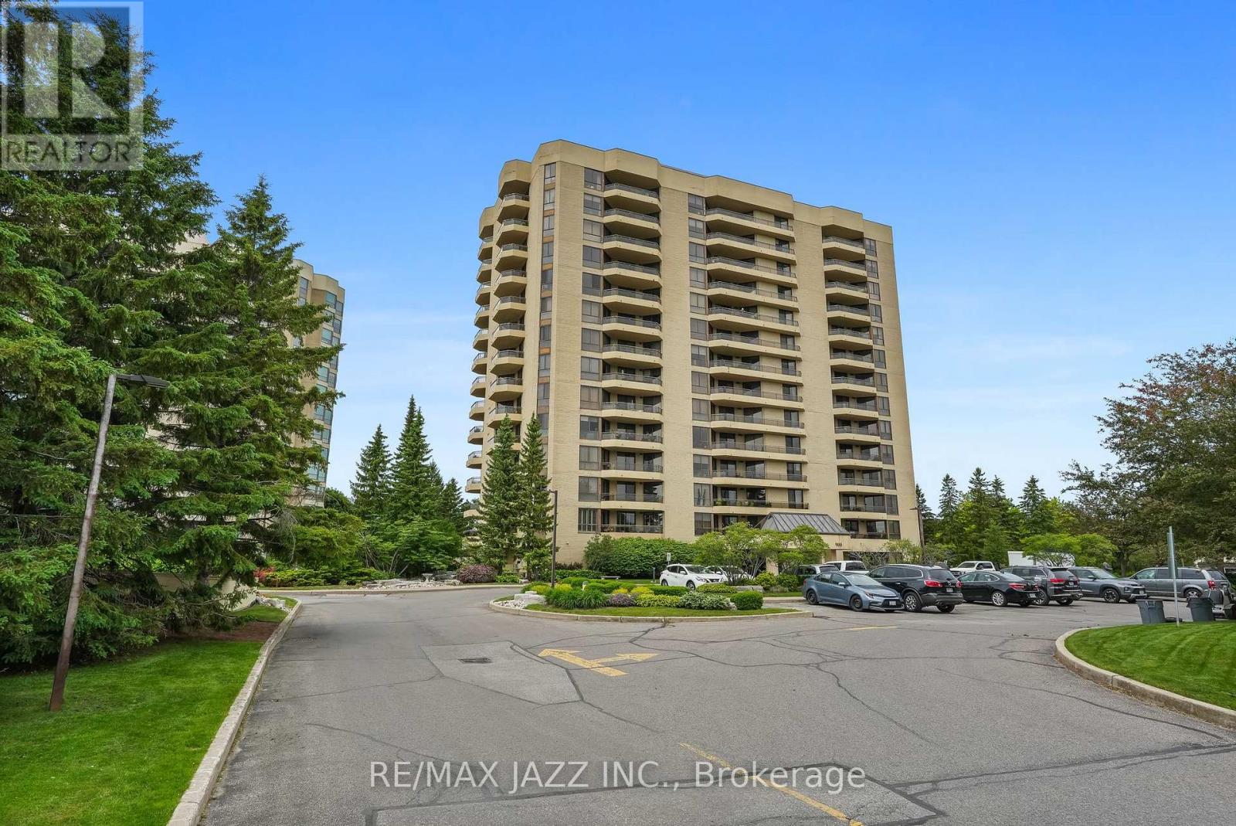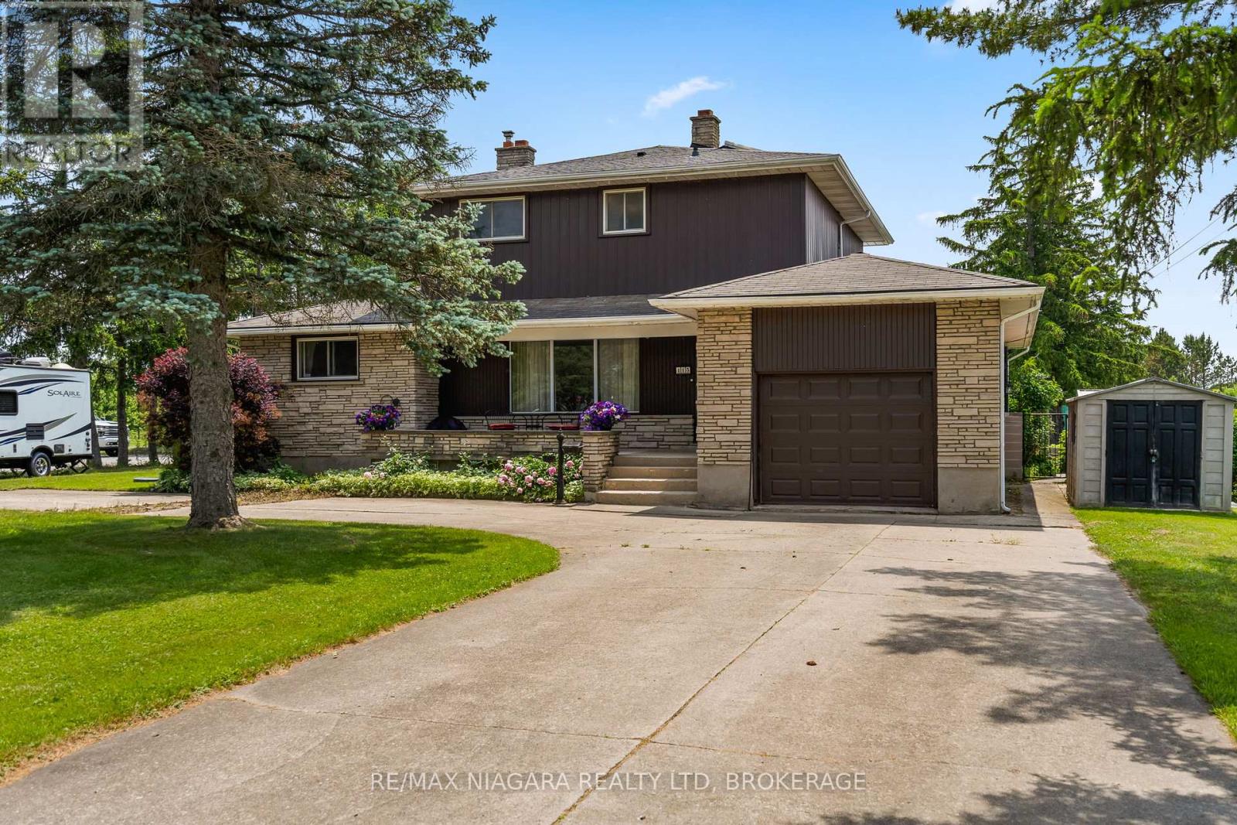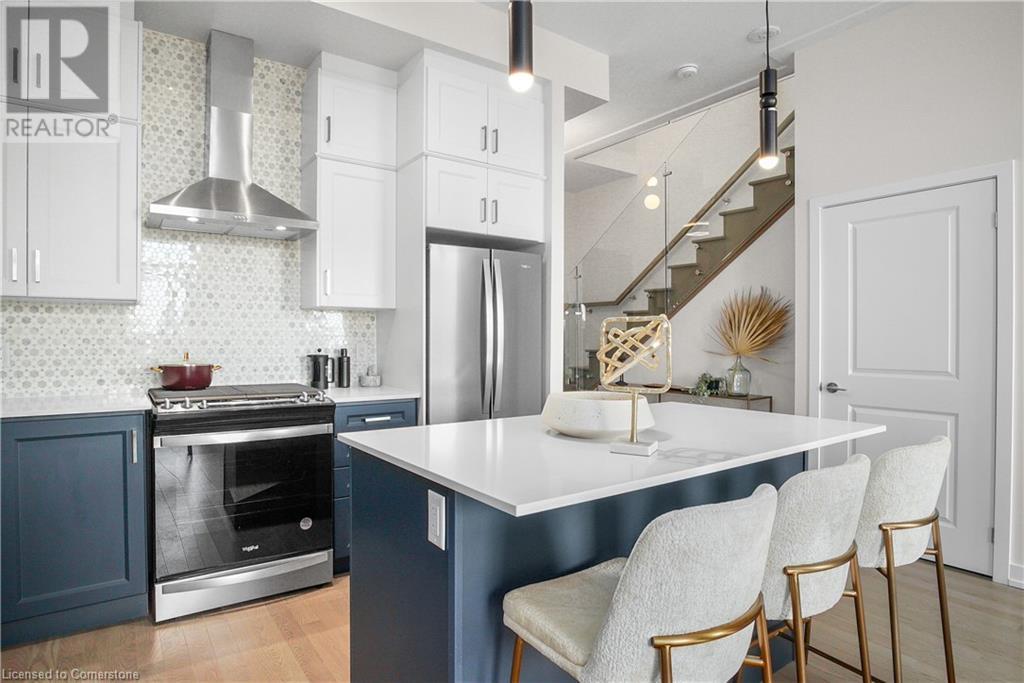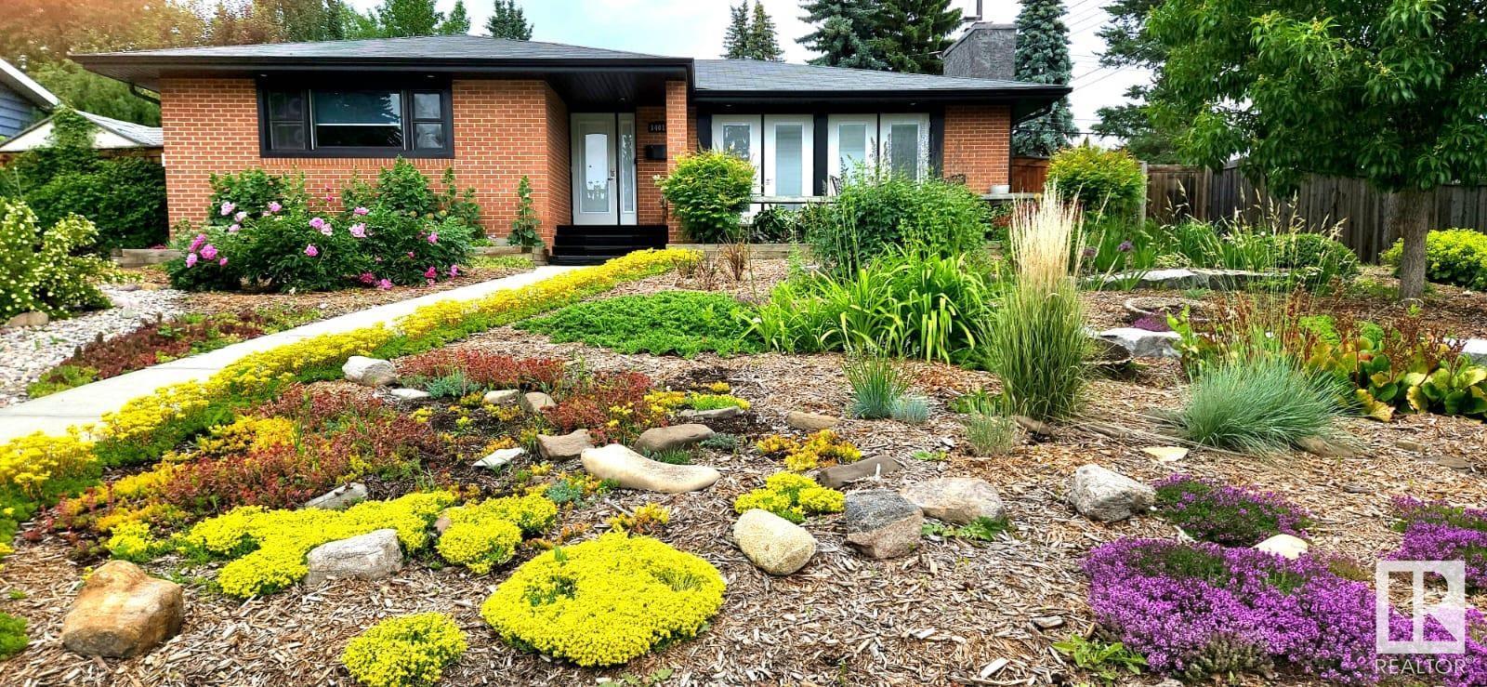202b Port Findlay Rd
Desbarats, Ontario
True Northern Escape! Custom 4 bedroom, 3 bath log home offers that classic Canadian cottage feel. Commuting is a breeze, just 25 minutes from Sault Ste. Marie and directly across from St. Joseph Island renowned for its friendly community, scenic shoreline, and relaxed lifestyle. Enjoy 4 seasons of water sports, fishing, and just relaxing on your sand beach and private dock- bonus deep water suitable for larger boats. Low-maintenance lot and wraparound deck with glass railing, this home is a dream for anyone looking to enjoy lake life without the yardwork. 3 finished levels, nearly every room framed in warm wood and filled with natural light. Main floor walkout with rec-room offers bedroom and bath with steam shower. Open-concept main floor features in-floor heating, propane fireplace, and island with casual seating and built in propane stove/oven. 2 bedrooms, each with patio door access to deck. Second floor private primary suite spans the entire loft—complete with a lounge area, walk-in closet, soaker tub with a water view, and a luxurious ensuite featuring a steam sauna. Features include: metal roof, hot water on demand infloor heat system, lake intake with filtration and UV filter. (id:60626)
RE/MAX Sault Ste. Marie Realty Inc.
4227 County 45 Road
Hamilton Township, Ontario
Nestled on the north end of Cobourg, this spacious 1-acre property offers a carpet-free layout with plenty of room to grow, including the potential for an in-law suite on the lower level. The main floor features a bright, airy living room with crown moulding and wall of windows that flood the space with natural light. Flowing seamlessly into the dining area, its perfect for family gatherings and entertaining. The kitchen is functional and stylish with a bayed breakfast nook, coffee bar, tile backsplash, generous cabinetry and counter space, a pantry for extra storage, and a walkout to the back deck, which is ideal for summer BBQS and outdoor living. The main level is complete with two well-appointed bedrooms and a bathroom with a walk-in shower enclosure. Downstairs, the lower level offers incredible versatility for multigenerational living. It features a separate entrance, spacious rec room with a cozy fireplace, and a flexible area for a games room or office. Two additional bedrooms, full bathroom, and laundry room provide comfort and convenience for extended family or guests. Step outside to your private backyard retreat. The upper-level deck off the kitchen provides sweeping views of the forested Northumberland hills. A spiral staircase leads to a lower patio perfect for al fresco dining. Mature trees and landscaping enhance privacy, while raised flower beds and generous green space offer room to garden, play, or simply unwind. Located just minutes from Cobourg's downtown amenities and with easy access to Highway 401, this property offers tranquility and convenience. (id:60626)
RE/MAX Hallmark First Group Realty Ltd.
404 - 900 Wilson Road N
Oshawa, Ontario
Welcome to Plaza 900! Oshawa's premier address for upscale condo living boasts this END UNIT offering! Suite 404 is a particularly sought-after location as it features both a south-facing balcony and an east-facing balcony, with walkouts to both from almost every room! Drenched in sunshine, this immaculately kept, magnanimously sized 1,730 sqft, 2 bedroom plus den condo affords the owner privacy and security without compromising on storage or entertainment value. A large, formal, marble-floored entry boasts abundant closets and acts as the hub of the floor plan. Leading into the kitchen, an ensuite laundry and separate pantry/utility room are thoughtful additions. Hardwood floors flow throughout the kitchen prep and eating areas, where timeless choices are showcased under pot lighting: handsome cabinetry, ceramic backsplash, and neutral countertops. From this spacious area, the south-facing balcony is accessible and provides beautiful views over the surrounding neighbourhood. The open concept living and dining rooms allow flexibility in entertaining and gleam with engineered hardwood. Double balcony access means your lifestyle enjoyment options double as well. A cozy den with French door is ideally suited for home office, reading or TV and features a large bright window. The main 4pc bath is pristine and services guests and the 2nd bedroom, where laminate floors, a double closet, and a walkout to the east balcony await. The primary bedroom is a generously sized space, with triple closeted dressing area, 5pc ensuite with double sink vanity, soaking tub, updated glass shower, and another walkout to the east-facing balcony. Mornings are a joy at Suite 404! Durham Regions gold standard for luxury and prestige in condo living is found at 900 Wilson Rd N, Oshawa. This renowned address is a master class in design and functionality. Tour through and be truly impressed! (id:60626)
RE/MAX Jazz Inc.
415 Lyons Creek Road
Welland, Ontario
Welcome to 415 Lyons Creek Rd, a beautifully updated rural retreat offering over 4,500 sq ft of finished living space on a private and peaceful 3/4 acre lot. The backyard oasis features an inground pool, tennis/pickleball court, fire pit, pool shed with a two-piece washroom, and mature fruit trees lining the rear of the property. Inside, the home boasts a warm, inviting layout with a tile entryway, custom kitchen, luxury vinyl plank flooring, and a double-sided wood-burning fireplace connecting the dining and living areas. A true spiral staircase adds architectural charm, and the main floor includes a spacious great room with vaulted ceilings, exposed wood beams, and slate tile flooring, ideal for entertaining or relaxing. Two generously sized bedrooms and a full bath complete the main level. Upstairs, the grand primary suite includes a four-piece ensuite with a soaker tub, fireplace, TV, walk-in shower, also features separate dressing room with skylight and access to a massive private deck overlooking the backyard with stair access to the yard. A second upstairs bedroom or office completes the upper level. The fully finished basement, with a separate entrance, features a kitchen, bathroom, large rec room with fireplace and bar, a flexible room that could be used as a bedroom, and plenty of storage, perfect for in-law or multi-generational living. Major updates include roof (2022), septic system (2012, cleaned and inspected 2024), air conditioner (2022), furnace (2020), tankless hot water heater (2022), hydro panel (2020) pool lines redone (2019), basement reno (2021), ensuite (2019), kitchen/dining update (2022), fiber internet (2021), city water main replaced (2023), main floor bath update (2021), front hall and upper level renos (2024), and ductless heat/air unit in the primary suite (2024). This is a rare opportunity to own a move-in-ready country estate with exceptional indoor and outdoor living. (id:60626)
RE/MAX Niagara Realty Ltd
48 - 601 Shoreline Drive
Mississauga, Ontario
Stunning! Gorgeous 3 bedroom townhouse in demand location of Cooksville. Extensively renovated, gleaming laminate flooring throughout, hardwood staircase. Beautiful white kitchen combined with spacious breakfast area features centre island with breakfast bar, quartz counter tops and back splash, pot light and walk out to balcony for your morning coffee enjoyment. Second floor has 3 bedrooms, all with laminate floors and newly renovate bathroom with modern accents. Ground level is a great place for family gathering featuring high ceiling and walk out to patio. On this level is also newly built beautiful bathroom with a huge modern shower stall. There are motion activated lights on staircase and under cabinet lights in bathrooms. For your very convenience both bathrooms feature heating floors. There are also california shutters on main and bedroom levels. Great property , nothing to do just move in and enjoy. (id:60626)
Sutton Group Elite Realty Inc.
122 Forest Hill Road
Grimsby, Ontario
FOR SALE is a Bright, freshly painted and welcoming 3 Bed 2 Bath Sidesplit in a Peaceful and fabulous location, a perfect family home at end of Cul-de-sac close to parks and backing on to Ravine. Featuring Newly upgraded kitchen, upgraded baseboards and trims, Main floor features hardwood floors, a large Living room, and Dining room with a door to sunroom looking onto a private yard and patio, the second floor has three good-sized bedrooms and a 4-piece bath. Downstairs is a finished rec room with large windows, lots of space and storage in the laundry room and newly added 3-piece bathroom. Single attached garage and large garden shed, easy access to HWYs, close to shopping and Costco. (id:60626)
Gate Gold Realty
800 Garden Court Crescent
Woodstock, Ontario
Welcome to Garden Ridge by Sally Creek Lifestyle Homes — a vibrant FREEHOLD ADULT/ACTIVE LIFESTYLE COMMUNITY for 55+ adults, nestled in the highly sought-after Sally Creek neighborhood of Woodstock. Living here means enjoying all that the dty has to offer — local restaurants, shopping, healthcare services, recreational facilities, and cultural attractions, all just minutes from home. This FULLY FINISHED AND AVAILABLE NOW freehold bungalow offers 1630 square feet of beautifully finished total living space — thoughtfully designed for comfort, style, and ease. Inside, you'll love the soaring 10-foot ceilings on the main floor and 9-foot ceilings on the lower level, along with large transom-enhanced windows that flood the home with natural light. The kitchen features extended-height 45-inch upper cabinets with crown molding, quart countertops, and high-end finishes that balance beauty with function. Luxury continues throughout with engineered hardwood flooring, 1x2 ceramic tiles, three full bathrooms, and a custom oak staircase accented with wrought iron spindles. Recessed pot lighting adds a polished, modem touch. Enjoy the added bonus of a fully finished walkout basement featuring a spadous recreation room, bedroom, and full bathroom. Walk out directly to your private yard, perfect for relaxing or entertaining. Plenty of natural light makes this lower level feel just as welcoming as the main floor. Just move in and enjoy! As a resident of Garden Ridge, you'll have exclusive access to the Sally Creek Recreation Centre — complete with a party room and kitchen, fitness area, games and craft rooms, a cozy lounge with bar, and a library — perfect for socializing or relaxing. You'll also be just a short walk from the Sally Creek Golf Club, making it easy to stay active and connected in every season. Don't miss your opportunity to be part of this warm, friendly, and engaging 55+ community. (id:60626)
RE/MAX Escarpment Realty Inc.
800 Garden Court Crescent
Woodstock, Ontario
Welcome to Garden Ridge by Sally Creek Lifestyle Homes a vibrant FREEHOLD ADULT/ACTIVE LIFESTYLE COMMUNITY for 55+ adults, nestled in the highly sought-after Sally Creek neighborhood of Woodstock. Living here means enjoying all that the city has to offer local restaurants, shopping, healthcare services, recreational facilities, and cultural attractions, all just minutes from home. This FULLY FINISHED AND AVAILABLE NOW freehold bungalow offers 1630 square feet of total living space thoughtfully designed for comfort, style, and ease. Inside, you'll love the soaring 10-foot ceilings on the main floor and 9-foot ceilings on the lower level, along with large transom-enhanced windows that flood the home with natural light. The kitchen features extended-height 45-inch upper cabinets with crown molding, quartz countertops, and high-end finishes that balance beauty with function. Luxury continues throughout with engineered hardwood flooring, 1x2 ceramic tiles, three full bathrooms, and a custom oak staircase accented with wrought iron spindles. Recessed pot lighting adds a polished, modem touch. Enjoy the bonus of a fully finished walkout basement featuring a spacious recreation room, bedroom, and full bathroom. Walk out directly to your private yard, perfect for relaxing or entertaining. Plenty of natural light makes this lower level feel just as welcoming as the main floor. Just move in and enjoy! As a resident of Garden Ridge, you'll have exclusive access to the Sally Creek Recreation Centre complete with a party room and kitchen, fitness area, games and craft rooms, a cozy lounge with bar, and a library perfect for socializing or relaxing. You'll also be just a short walk from the Sally Creek Golf Club, making it easy to stay active and connected in every season. Don't miss your opportunity to be part of this warm, friendly, and engaging 55+ community. (id:60626)
RE/MAX Escarpment Realty Inc.
55 Duke Street W Unit# 426
Kitchener, Ontario
Discover contemporary urban living at its finest in this stunning condo located at 426-55 Duke St W, Kitchener. Situated in the heart of Kitchener's vibrant downtown core with 686 sq.ft of outdoor space, this residence offers not only convenience but also an unparalleled indoor/outdoor living experience. Upon entering, you are greeted by an open-concept layout enhanced by high ceilings with a smooth painted finish and engineered oak flooring. The living space is bathed in natural light, thanks to large windows that also provide picturesque views of the surrounding cityscape. The kitchen features upgraded appliances including agas stove and chimney style hood, complemented by stone countertops and an undermount sink. The kitchen island boasts convenient pots & pans drawers, ideal for culinary enthusiasts. Adjacent to the kitchen is a cozy dining area, perfect for intimate meals or entertaining guests. The unit includes desirable amenities such as a powder room for guests' convenience, as well as a main bath and ensuite bath adorned with 12 x 24 floor tiles and modern fixtures. For added comfort, each suite is equipped with a heat pump for individually controlled heating and cooling, ensuring year-round comfort and efficiency. The energy-efficient all-off switch allows for effortless management of power consumption. The upper level is where you'll find spacious bedrooms with ample closet space. This condo offers not only a luxurious living space but also the unparalleled convenience of a BBQ line on the main floor balcony and being steps away from Kitchener's finest restaurants, shops, and entertainment venues. Additionally, this unit comes with 2 lockers and 2 parking spots! Don't miss out on the opportunity to own this exceptional property that combines style and functionality in the heart of Kitchener. Schedule your private tour today and experience urban living at its finest. (id:60626)
Corcoran Horizon Realty
14012 90a Av Nw
Edmonton, Alberta
Excellent Bunglow in one of the best neighbourhoods in Edmonton- Parkview! Located on the EAST SIDE of 142 ST, you'll find this bright, open concept main floor, ideal for those who love to entertain! Living room has a brick faced wood burning fireplace, to add ambience to all your gatherings! Primary suite accommodates a King size bed with all the furniture; has a 3 pc ensuite and a walk-in closet that will be the envy of all your friends! The den is a cozy corner to relax in front of the gas fireplace, while watching your favourite programs! Downstairs is even more space for all sorts of activities- bar, work out room, bedroom, 4pc bath, another brick faced wood burning fireplace, and so much storage, you might need to go shopping to fill all the space! There's more than enough room to have a games room too! The front yard is full of perennials, with room to add more if you'd like, and the back yard has a large deck, and artificial turf that is pet friendly! No lawn mowing here! (id:60626)
One Percent Realty
30 - 35 Midhurst Heights
Hamilton, Ontario
This exquisite executive townhome features 3 bedrooms and 4 bathrooms, combining modern luxury with functionality. The main floor offers an open-concept living area bathed in natural light. Elegant finishes throughout include a TV custom-built stone wall with an electric fireplace, 9-foot ceilings, pot lights, modern light fixtures, heavy duty vinyl flooring on all three levels, expansive wall-to-wall windows on main floor and a floating staircase that adds a dramatic touch. The gourmet kitchen is a chef's dream, boasting a large island with quartz countertops, newer high-end appliances, double oven/air fryer, and plenty of storage. A mudroom provides easy access from the garage. On the second floor, the spacious office can easily be converted into an additional bedroom if needed. The master suite is a true retreat, complete with a spa-like ensuite featuring a walk-in shower, a generous walk-in closet, and direct access to the 240 sq. ft. rooftop terrace, offering breathtaking views. A conveniently located second-floor laundry room completes this level. The fully finished basement adds even more living space, with a rec room, gym, full bathroom and a large storage room. The private backyard, overlooking a serene ravine, is perfect for relaxation and entertaining, with a large patio, a hot tub and green space. With countless upgrades throughout, this home is truly a must-see! (id:60626)
Ipro Realty Ltd.
28 Weir Crescent
St. Thomas, Ontario
Welcome to your dream home in the highly sought-after community of Millers Pond! This beautifully updated bungalow offers the perfect blend of comfort, style, and functionality for modern family living. Boasting 3 spacious bedrooms on the main floor and 2 additional bedrooms in the fully finished basement, there's room for everyone. The basement also features a generous rec room, a 4-piece bathroom, and a dedicated media lounge with wet bar! perfect for entertaining or relaxing with family. The primary suite is a true retreat, complete with a large upgraded walk-in closet and a luxurious 4-piece ensuite. The heart of the home, the kitchen, is designed to impress with a quartz island with bar seating, a walk-in pantry, ceiling-height cabinetry, quartz countertops, a sleek gas stove, and an upgraded range hood. Step out from the dining area through the patio doors into your private backyard oasis. Enjoy the expansive stamped concrete patio, beautifully landscaped yard, and a handy shed for all your storage needs all enclosed within a fully fenced yard ideal for kids and pets. Additional highlights include a double-car garage with a concrete driveway, convenient main-floor laundry, and abundant exterior lighting. From top to bottom, this home showcases pride of ownership and thoughtful upgrades throughout. Dont miss your chance to own this exceptional home and become a part of the welcoming Millers Pond community. Schedule your private showing today! (id:60626)
Blue Forest Realty Inc.
















