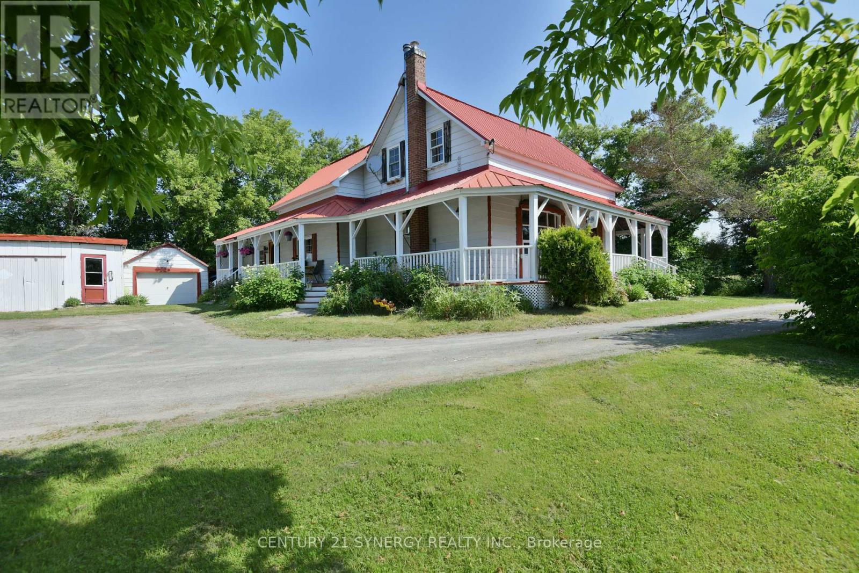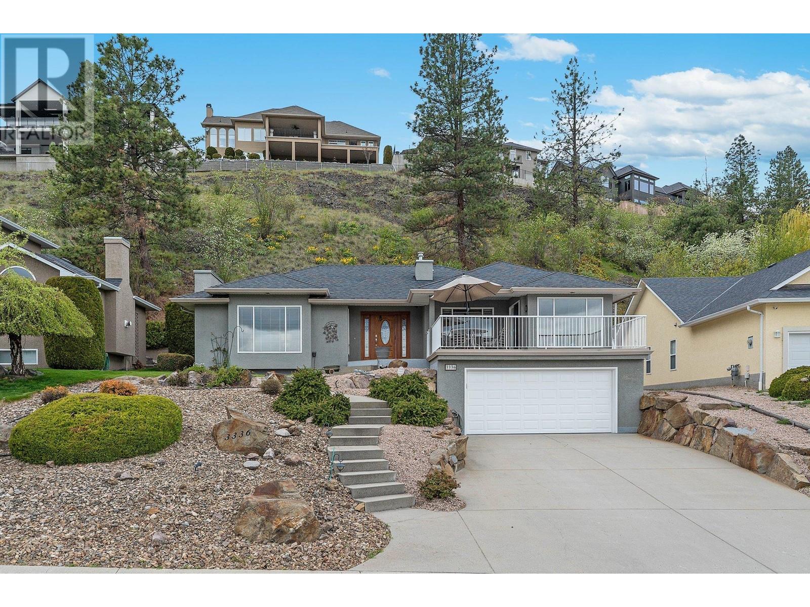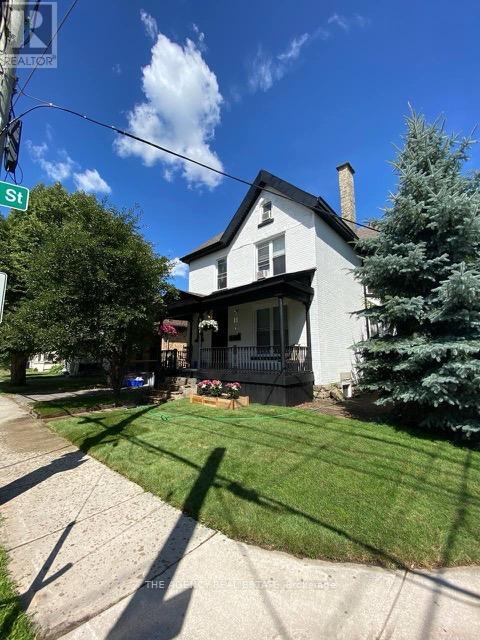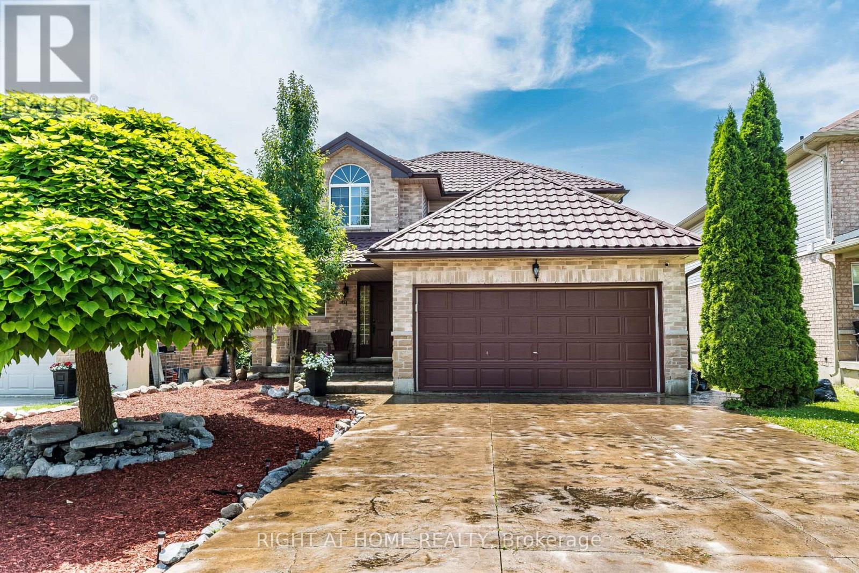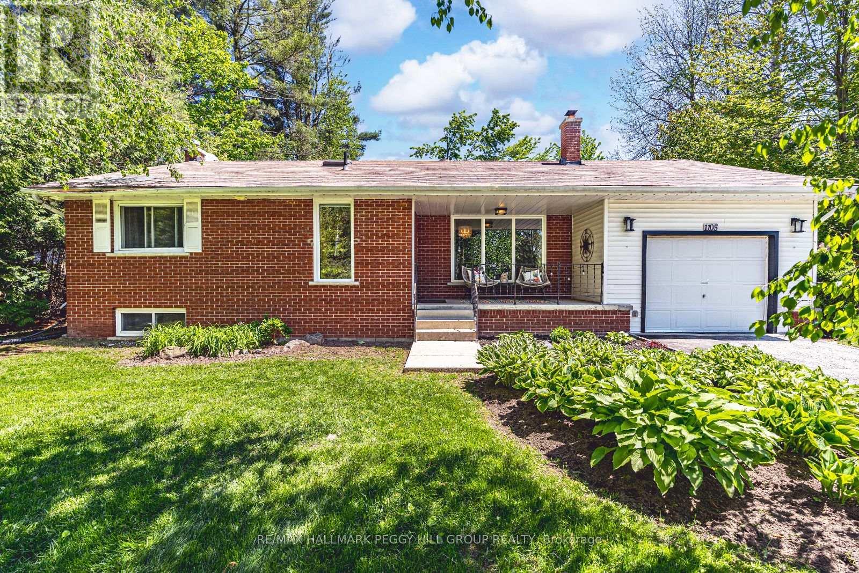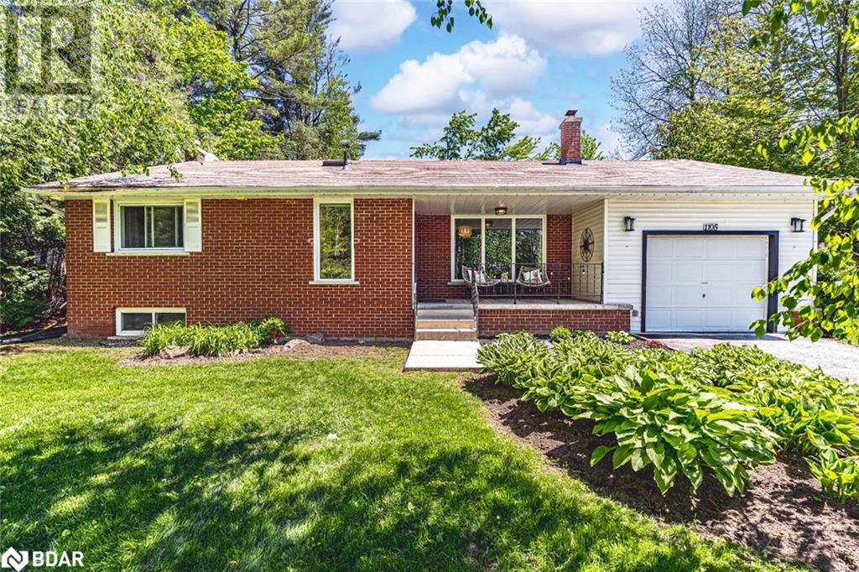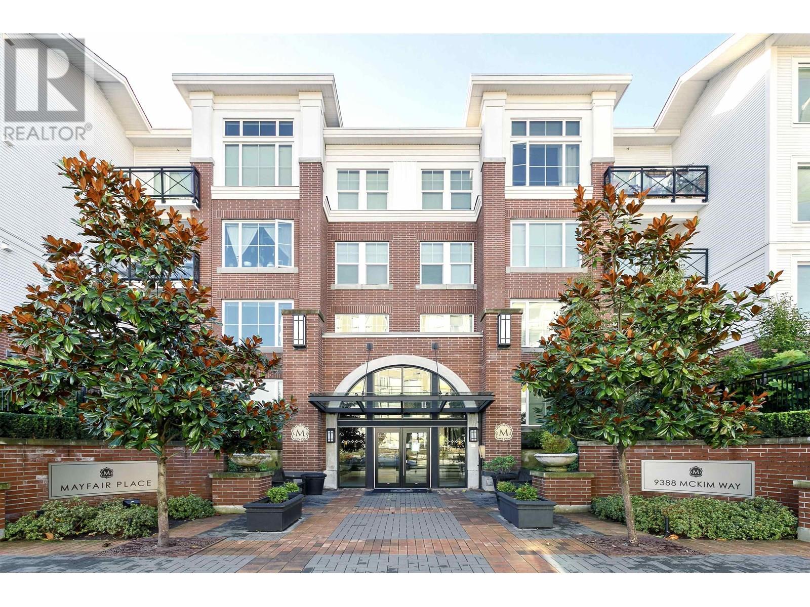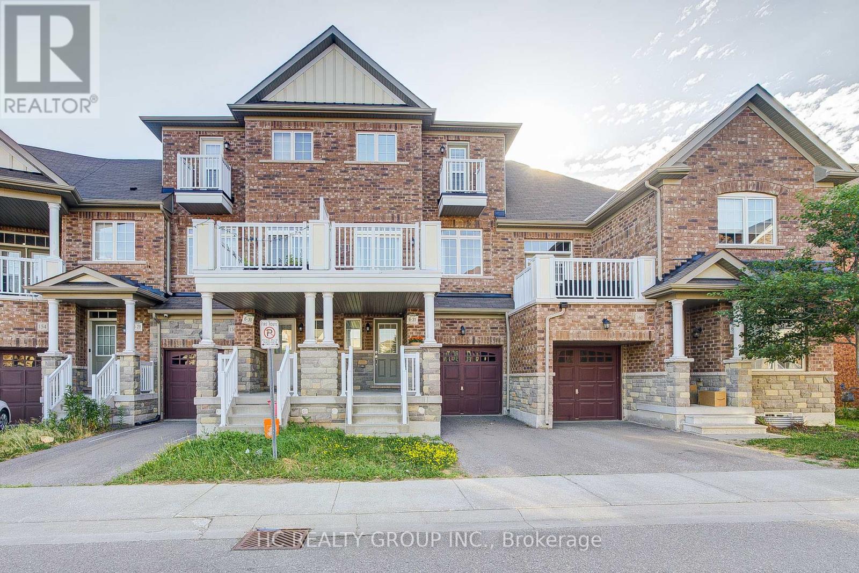1519 Russett Drive
Mcnab/braeside, Ontario
Escape to the country with this picturesque 48-acre hobby farm, ideally located just 8 minutes from Arnprior and 35 minutes to Kanata. Perfect for those seeking a self-sufficient lifestyle, the rustic farmhouse features a charming wrap-around porch, 3 bedrooms, 1.5 bathrooms, a spacious eat-in kitchen, and a large living room perfect for family gatherings. Additional spaces include a cozy 3-season sunroom, a functional mudroom, and a summer kitchen offering extra living space and storage. The land boasts open fields, mature wild plum and crab apple trees, and ample space for vegetable gardens, livestock, or a small orchard. Outbuildings include a three-bay garage (40'x18'), a single-bay garage(12'x19'), a large coverall shed(40'x60'), and a large older barn(33'x76') ideal for tool storage, workshops, or animal shelters with a bit of TLC. A rare opportunity to live sustainably while staying close to town amenities. The property is close to McNab School, ADHS, Burnstown & Arnprior beach, Calabogie Ski Hill, Hockey Arenas, Fire station, pickleball and basketball courts, Baseball diamonds, golf courses and so much more!!! HST may apply depending on intended use. (id:60626)
Century 21 Synergy Realty Inc.
1112 4500 Kingsway
Burnaby, British Columbia
Rare Find Seafood Store business for sale at Crystal Mall with 1,020 sq ft on 1st floor inside Market. Huge income! Please call listing agent for a private viewing. 1112, 1113 &1115- 4500 Kingsways. (id:60626)
Nu Stream Realty Inc.
2306 5885 Olive Avenue
Burnaby, British Columbia
The Metropolitan Sub-penthouse (23/F) with spectacular panoramic views of the Downtown Vancouver, North Shore & Burnaby. Heat Pump (A/C) installation guideline is available. It was developed by famous Intrawest Development (currently know as Intracorp). Steps to Patterson Skytrain & Central Park. Walk to Crystal Mall, Save-on-Foods & Metrotown. This unit has been extremely well kept by the owner with new kitchen updated in 2020. A great bonus is the large balcony where you can enjoy the sunset & fireworks. Amenities that add value are the Gym, recreation room, indoor pool, hot tub & sauna. The building finished Exterior paint & maintenance in 2013, Re-piping 2011, Elevator modernization 2022, Roof Deck replacement 2023. Virtual Tour: https://my.matterport.com/show/?m=6H23W84QbWw&veal (id:60626)
Sutton Group-West Coast Realty
3336 Chancellor Place
West Kelowna, British Columbia
One of kind San Marc walk up rancher in prestigious Mission Hills. Breathtaking lake and city view on dead end street. Low maintenance yard. Level double driveway. Rec. room down would work as a bedroom, as it has a full bath. Unique vaults, curved walls. Perfect for empty nesters. Master bdrm. has oak floors, glass blocked shower and direct access to private back yard. Enjoy the view from the front deck while you sip on your coffee. (id:60626)
Coldwell Banker Horizon Realty
870 Queens Avenue
London East, Ontario
This stately Queen Ann-style triplex in the heart of London's Old East Village is fully rented, thoughtfully laid out with three self contained units each with separate hydro meters. Unit 1 is rented for $1690 . Unit 2 is rented for $1388. Unit 3 is rented for $1400. Located minutes from downtown, Western fair, transits, parks, shops, and all the local vibes - this place practically markets itself. Interior photos taken before current tenants moved in. (id:60626)
The Agency Real Estate
64 Solsbury Crescent
Hamilton, Ontario
Welcome Home with about 2500 Sq Ft Living Space, Carpet free, Beautiful 4+1 Bedrooms ,2.5 +1 Bathrooms Located On A Family Friendly Area In The Desirable Community Of Mount Hope! Metal Roof W/Lifetime Warranty, Eavestroughs & Downspouts, Sealed Stamped Concrete Driveway All Done 2021. 2 Car Garage!the house equipped with smart thermostat, Easy To Maintain Landscaped Front & Backyard. Main Floor Laundry, Open Concept Kitchen W/ Walkout To Entertainers Dream Deck W/ Seating & Pergola! Upstairs Boasts Hardwood Throughout! Come See your Dream Home ,New Furnace 24 months old,Newly installed Kitchen Island and Back Splash,New Dishwasher one year (id:60626)
Right At Home Realty
1105 St Vincent Street
Springwater, Ontario
NATURE, SPACE & EXCEPTIONAL VALUE - THE ULTIMATE MIDHURST PACKAGE! Tucked into the peaceful, family-friendly community of Midhurst and surrounded by mature forest and quiet green space, this classic red brick home offers a rare opportunity to enjoy a large lot on sought-after St Vincent Street - just minutes from it all. Enjoy quick access to North Barries shopping, dining, and essential amenities, plus nearby golf courses, forest trails, Little Lake, and the expansive Barrie Community Sports Complex. Outdoor enthusiasts will love being just 15 minutes to Kempenfelt Bays Centennial Beach, waterfront trails, and to Snow Valley Ski Resort for year-round adventure. The beautifully landscaped front yard, welcoming covered porch, and fully fenced backyard oasis complete with lush trees, a sun-drenched deck, and above-ground pool create the perfect backdrop for relaxed living. Inside, the bright and open layout features a spacious living room with oversized windows and a wood-burning fireplace, plus an open-concept kitchen, dining, and family area with backyard views, a skylight window, breakfast bar, and sliding glass walkout. The spacious primary bedroom features double closets for everyday ease, and the partially finished lower level offers versatile living space, an additional bedroom option, laundry facilities, and endless potential to make it your own. Additional highlights include an attached garage, ample driveway parking, bonus space at the back of the house allowing for customisation as needed, and a full-home natural gas generator for peace of mind. This charming #HomeToStay is a rare chance to get into Midhurst at a great price without compromising on space, comfort, or location. (id:60626)
RE/MAX Hallmark Peggy Hill Group Realty
1105 St Vincent Street
Midhurst, Ontario
NATURE, SPACE & EXCEPTIONAL VALUE - THE ULTIMATE MIDHURST PACKAGE! Tucked into the peaceful, family-friendly community of Midhurst and surrounded by mature forest and quiet green space, this classic red brick home offers a rare opportunity to enjoy a large lot on sought-after St Vincent Street - just minutes from it all. Enjoy quick access to North Barrie’s shopping, dining, and essential amenities, plus nearby golf courses, forest trails, Little Lake, and the expansive Barrie Community Sports Complex. Outdoor enthusiasts will love being just 15 minutes to Kempenfelt Bay’s Centennial Beach, waterfront trails, and to Snow Valley Ski Resort for year-round adventure. The beautifully landscaped front yard, welcoming covered porch, and fully fenced backyard oasis complete with lush trees, a sun-drenched deck, and above-ground pool create the perfect backdrop for relaxed living. Inside, the bright and open layout features a spacious living room with oversized windows and a wood-burning fireplace, plus an open-concept kitchen, dining, and family area with backyard views, a skylight window, breakfast bar, and sliding glass walkout. The spacious primary bedroom features double closets for everyday ease, and the partially finished lower level offers versatile living space, an additional bedroom option, laundry facilities, and endless potential to make it your own. Additional highlights include an attached garage, ample driveway parking, bonus space at the back of the house allowing for customisation as needed, and a full-home natural gas generator for peace of mind. This charming #HomeToStay is a rare chance to get into Midhurst at a great price without compromising on space, comfort, or location. (id:60626)
RE/MAX Hallmark Peggy Hill Group Realty Brokerage
68 Five Stakes Street
Southwold, Ontario
CUSTOM HOME IN TALBOTVILLE MEADOWS, THE NEWEST PREMIUM SUBDIVISION IN TALBOTVILLE!! Patzer Homes is proud to present this custom-built 2140 sq.ft. "Creighton" executive home. The main floor features an open concept kitchen which opens to the dinette and a large open great room. 2pc bath and inside entry from the garage to the mudroom/laundry. The 2nd floor will boast 4 spacious bedrooms with a large 5 pc bathroom. Dream primary suite with 4pc en-suite and a walk-in closet. PICTURES OF PREVIOUS MODEL HOME. HOME IS TO BE BUILT. VARIOUS DESIGNS AVAILABLE. OTHER LOTS TO CHOOSE FROM WITH MANY CUSTOM OPTIONS (id:60626)
Blue Forest Realty Inc.
7260 Redfox Road
Mississauga, Ontario
Beautifully renovated semi-detached family home in one of the safest parts of Malton, Mississauga. This house offers 3 bedrooms and 2 bathroom on main floor while boasting a very spacious living and dining area (with energy efficient pot-lights and lifetime windows), newly renovated kitchen, 4 piece bathroom and half bathroom. The basement is finished with separate entrance, 1 bedroom, kitchen, living area, and 4 piece bathroom. This home is perfect for a growing family, new home buyers, or investors looking for residual income. It is located approximately 5 min drive to Westwood Square, Woodbine mall, Woodbine casino, Malton bus terminal and minutes to the TTC, Brampton transit and HWY 427 North and South. For your convenience, this house is in the heart of a rich and diverse community with amenities like a fitness gym, library, grocery stores, pharmacies, banks, recreational social programs and plenty of restaurants. Moreover your are close to several schools and childcare facilities. Humber college, Etobicoke general hospital, and Toronto Pearson International airport are moments away. It's the perfect home for you and your family! (id:60626)
Ipro Realty Ltd.
449 9388 Mckim Way
Richmond, British Columbia
Discover luxury living in this well-maintained South-East corner unit at Mayfair Place by Polygon. With 9' ceilings and air conditioning, this bright, open space perfectly balances comfort and elegance. Enjoy the private clubhouse with great amenities, including an outdoor pool and whirlpool spa-ideal for relaxation and recreation. The unit comes with two adjacent parking spots, providing ample rooms for both vans and pickup trucks. Conveniently located just steps from Tomsett Elementary, transit, restaurants, Aberdeen Centre, and Walmart. Warm water car washing equipment, vacuum and pump available year-around. Make this exceptional place your new home today! (id:60626)
Interlink Realty
158 Roy Grove Way
Markham, Ontario
Gorgeous Dream Home In High Demand Community! Main Floor Features 9' Ceilings, New printing T/O. New upgraded Quartz countertop in Kitchen & both rooms. New Quartz backsplash, New Electric lights fixtures, New faucets and deep sink. Engineer Flooring T/O, Oak Stairs, Open Concept, Morden Kitchen with eat-in Breakfast Area. Spacious family room W/O to a big deck. Master Bedroom W/4Pc Ensuite & W/O To Balcony. Living @ground Can Be Changed To 4th Bedroom or office .Walk Out Basement , Direct Access To garage . Close To Public Transit, School, Swan Lake ,Park, Markville Mall, Hospital, Go Station , Museum, Supermarket, Restaurants. (id:60626)
Hc Realty Group Inc.

