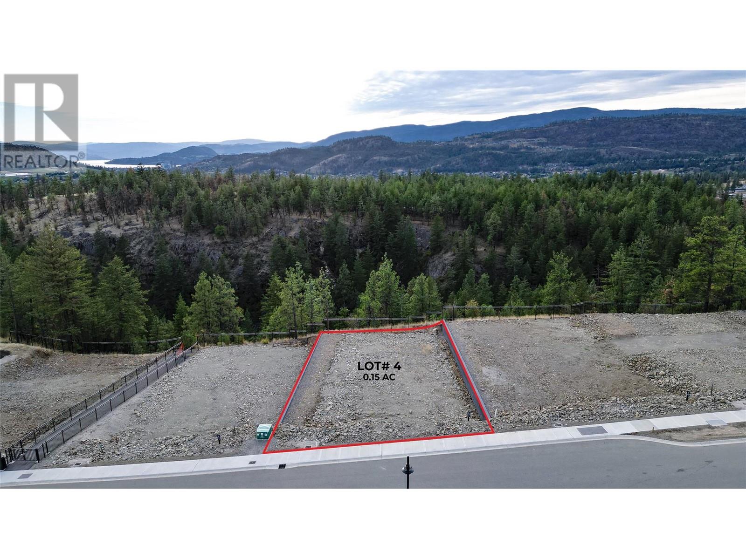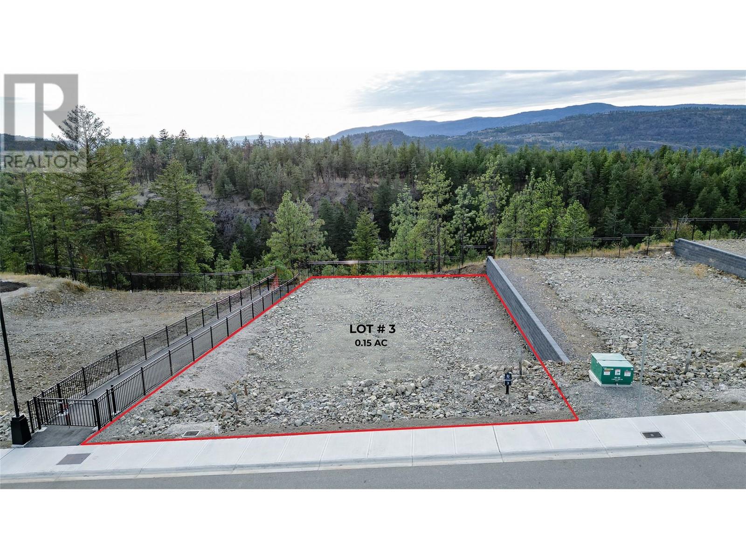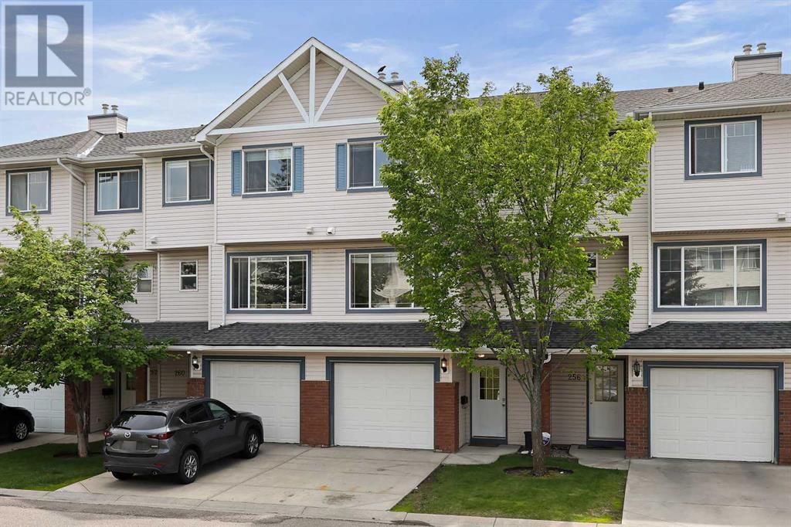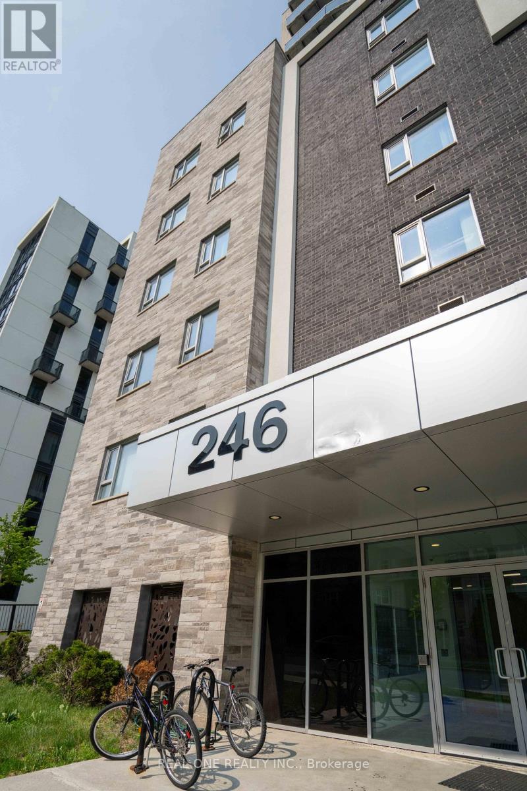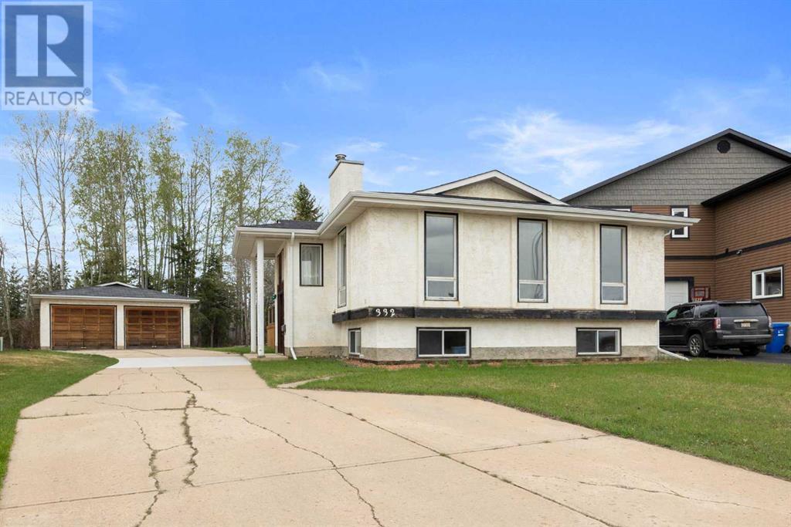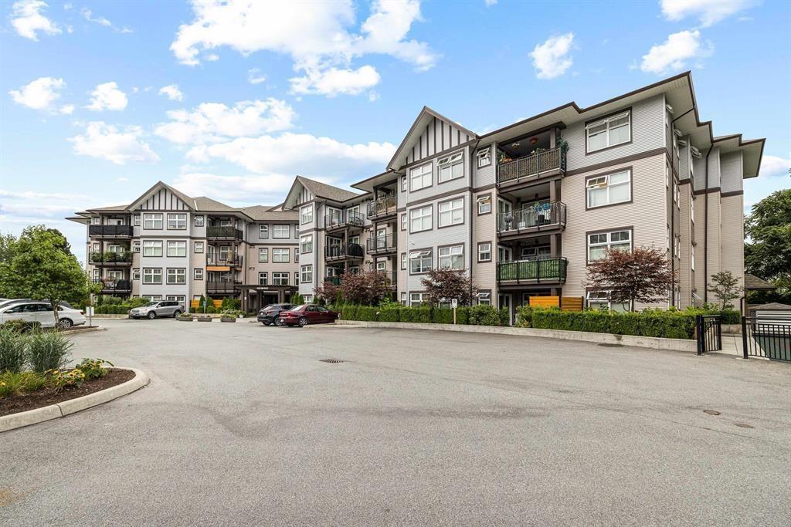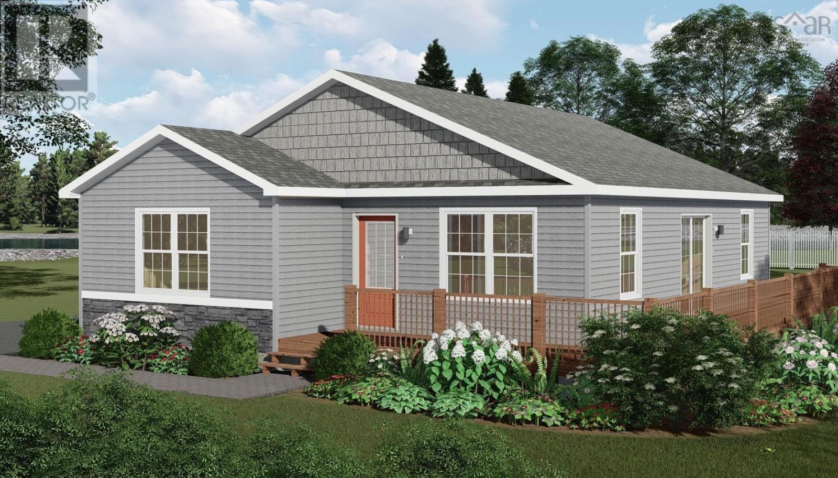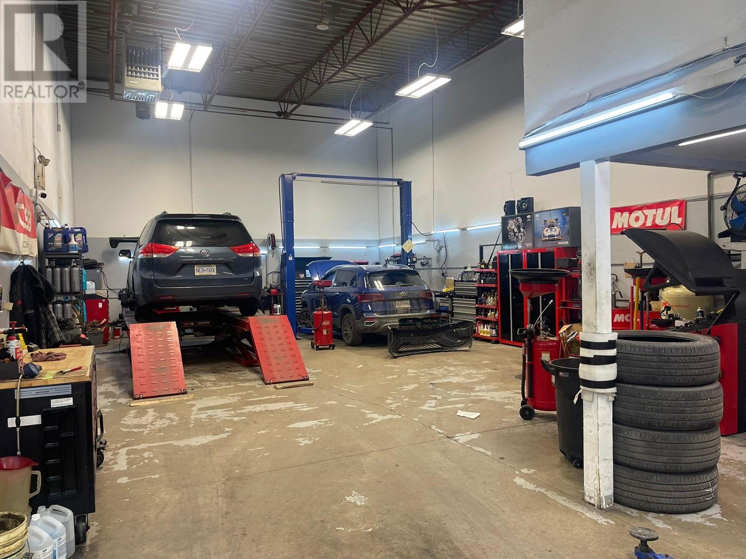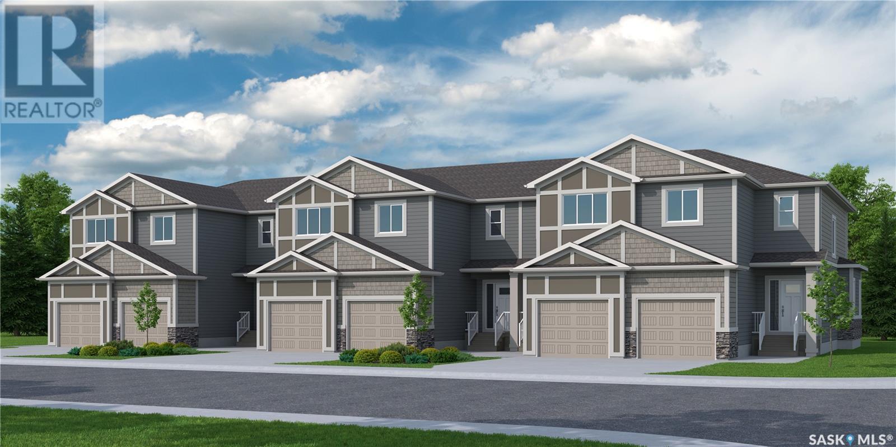614 Kingswood Terrace
Kelowna, British Columbia
Do you wish you had a suite to help your housing affordability? UBCO is under 5 minutes away by car and approximately a 20 minute walk from University Heights, providing for ease of rentability of your legal suite, aiding in affordability and improved quality of life with reduced mortgage costs. With bigger lots, better views and a first class builder, come visit the show home at University Heights to learn more about how Ovation Homes is able to guide you from start to finish with building your dream Okanagan home! From triple car garages, legal suites, suspended slab media rooms, pools and more, anything you can dream up for your new home, can be brought to life. Included with every building plan are a set of virtual renderings of your finished home, bringing your vision to life before it’s built, ensuring you truly receive the perfect home for you. (id:60626)
Chamberlain Property Group
606 Kingswood Terrace
Kelowna, British Columbia
Do you wish you lived within 10 minutes or less of 5 golf courses? University Heights is located near The Bear, The Quail, Kelowna Springs, Sunset Ranch and Tower ranch Golf Courses. With bigger lots, better views and a first class builder, come visit the show home at University Heights to learn more about how Ovation Homes is able to guide you from start to finish with building your dream Okanagan home! From triple car garages, legal suites, suspended slab media rooms, pools and more, anything you can dream up for your new home, can be brought to life. Included with every building plan are a set of virtual renderings of your finished home, bringing your vision to life before it’s built, ensuring you truly receive the perfect home for you. (id:60626)
Chamberlain Property Group
546 Fortosky Terrace
Saskatoon, Saskatchewan
Welcome to Rohit Homes in Parkridge, a true functional masterpiece! Our single family LANDON model offers 1,581 sqft of luxury living. This brilliant design offers a very practical kitchen layout, complete with quartz countertops, walk through pantry, a great living room, perfect for entertaining and a 2-piece powder room. This property features a front double attached garage (19x22), fully landscaped front yard, and double concrete driveway. On the 2nd floor you will find 3 spacious bedrooms with a walk-in closet off of the primary bedroom, 2 full bathrooms, second floor laundry room with extra storage, bonus room/flex room, and oversized windows giving the home an abundance of natural light. This gorgeous home truly has it all, quality, style and a flawless design! Over 30 years experience building award-winning homes, you won't want to miss your opportunity to get in early. We are currently under construction with approximately anywhere from 8-12 months till completion depending on the home. Color palette for this home is Urban Farmhouse. Please take a look at our virtual tour! Floor plans are available on request! *GST and PST included in purchase price. *Fence and finished basement are not included. Pictures may not be exact representations of the unit, used for reference purposes only. For more information, the Rohit showhomes are located at 322 Schmeiser Bend or 226 Myles Heidt Lane and open Mon-Thurs 3-8pm & Sat-Sunday 12-5pm. (id:60626)
Realty Executives Saskatoon
258 Rocky Ridge Court Nw
Calgary, Alberta
This is an exceptional opportunity to acquire a well maintained townhouse in beautiful NW community. Homes in this complex do not hit the market very often and they don't last long. Perfect for a couple or small family. The home has 3 bedrooms and 2 baths with a extra large primary bedroom. The living room features a gas fireplace, large windows and a soaring ceiling leading to a spacious balcony. In the kitchen, enjoy the white European style cabinets with stainless appliances, just a few years old. A working island expands the counter space next to the spacious dining area and tall pantry. Vinyl flooring in the heavy traffic areas and carpeting throughout the upper level for durability and foot comfort. Additional space includes a partial basement and single car garage. Rocky Ridge is a vibrant, family-friendly suburb in the city’s northwest. This community feels like a peaceful retreat while still offering easy connectivity to urban amenities and outdoor adventure on a network of trails winds through wetlands and natural green spaces, perfect for walking, cycling, and enjoying nature. The area school selection includes a range of choices including public, Catholic and alternative schools for all ages. The Shane YMCA is only 5 minutes away. This facility offers competitive and leisure pools, arenas, gymnasiums, fitness studios, climbing wall, indoor track, and a public library. (id:60626)
Royal LePage Benchmark
902 - 246 Lester Street
Waterloo, Ontario
Sun-Filled Corner Unit in Prime University District Location! Welcome to Unit 902 a rare south-west facing corner unit with Floor-to-ceiling windows in all rooms offering abundant natural sunlight and stunning open views. This well-maintained 1+1 bedroom, 2-bathroom condo features a smart, open-concept layout with a versatile den that can easily be converted into a true second bedroom by adding a wall and door. Enjoy modern finishes throughout, including laminate flooring, quartz countertops, and a full set of stainless steel appliances in the contemporary kitchen. The spacious primary bedroom includes a private 3-piece ensuite, while the second full bathroom features a convenient corner shower. This unit also offers the added convenience of in-suite laundry, featuring a newer, high-end washer/dryer. The 9-foot ceilings and large windows amplify the light and space, making this condo feel airy and bright all day long. Building amenities include a study room with rooftop terrace, fitness centre, visitor parking, and a CCTV-monitored security system in common areas. Just steps from WLU and UW with easy access to restaurants, cafés, shopping, and public transit. The unit is owner-occupied and well-maintained, and one rare find parking spot is included. Perfect for students, professionals, or investors dont miss out on this sunny, spacious, and versatile unit in one of Waterloos most sought-after buildings! (id:60626)
Real One Realty Inc.
332 Ermine Crescent
Fort Mcmurray, Alberta
Tucked away on a beautifully treed 8,432 sqft lot in the heart of nature, 332 Ermine Crescent is the kind of home that feels like a breath of fresh air, literally! Backing directly onto peaceful green space and surrounded by walking trails, this gem offers a rare mix of tranquillity, charm, and everyday convenience that’s sure to capture the hearts of first-time buyers, growing families, and even those looking to downsize into serenity. Lovingly maintained by the same owner for over 30 years, this inviting home has seen key updates including a brand-new roof (2024), new furnace (2023), fresh paint throughout, and extensive renovations in the basement that give it a fresh, modern feel. The main level is filled with warmth and light thanks to floor-to-ceiling windows in the living room and a classic wood-burning fireplace that sets the tone for cozy evenings in. Laminate floors lead you through to a cheerful dining area and a functional kitchen equipped with all major appliances and space for your morning coffee nook. With a spacious primary bedroom and private ensuite, a refreshed bathroom, and an oversized second bedroom that opens onto the back deck, the layout is as thoughtful as it is practical, and if desired, that large second bedroom can easily be converted back into two separate bedrooms, creating a three-bedroom layout upstairs once again. Downstairs, you’ll find a bright and newly updated rec room with a bar, two additional bedrooms, a four-piece bathroom with new flooring and toilet, and generous storage, including space under the stairs. Outside, the back deck offers a private place to relax or entertain while enjoying the peaceful sounds of nature, and if you enjoy gardening, there is a garden already in place. The oversized 22x24 garage, six-car driveway, and dedicated space to park your RV, boat, or off-road toys mean you’ll have plenty of room for everything that fuels your adventures. Whether you want to settle down, spread out, or simply breathe eas ier, this nature-kissed retreat checks all the boxes. Schedule your private tour today! (id:60626)
RE/MAX Connect
164 27358 32 Avenue
Langley, British Columbia
Welcome to The Grand at Willow Creek Aldergrove, in the Heart of the New Aldergrove expansion area. This 1 bed, 1 bath features 668 sqft with one of the largest Patios around and perfect for Summer entertaining and BBQ's Located at the already established and sought-after community of Willow Creek Estates. These homes include wide plank laminate flooring throughout, Quartz countertops, deep square double compartment stainless steel kitchen sink, Samsung S/S appliance package and Samsung front loading washer/dryer. The Grand at Willow Creek is conveniently located within minutes of the new Aldergrove Community Centre. Quick and easy access to public transit, steps from your front door, and commuter routes including Fraser Highway and Highway 1 making everything you need within easy reach. (id:60626)
RE/MAX Sabre Realty Group
Lot 22-6 Highway 321
Valley Road, Nova Scotia
Lot 22-6 Valley Road in River Phillip Nova Scotia featuring this brand new Bungalow - The Snug by Citadel Homes - awaits its new owner! This 2.54 acre lot is a stones throw away from Oxford and the Trans Canada Highway. Enjoy natures surroundings while also being close to all amenities. The Snug bungalow's lovely exterior, adorned with a delightful deck, wraps the main living area, inviting you into a world of warmth and elegance. As you enter, you'll find yourself immersed in an open and cheerful layout that connects the living, dining, and galley kitchen areas. The multitude of windows illuminates the space, creating an inviting and vibrant atmosphere. The galley kitchen, a true heart of the home, boasts the step-in pantry of your dreams and an eat-in island space, perfect for casual dining and socializing. The well-planned hallway leads to three bedrooms, each thoughtfully designed to offer coziness and convenience. The front primary bedroom, bathed in natural light, features double closets, while the second and third bedrooms provide ample storage and comfort. Central to the Snug's design is the main bathroom, complete with laundry, ensuring practicality and easy living. Experience the quality craftsmanship and energy efficiency synonymous with Kent Homes, carefully curated in this low-maintenance bungalow. Starting from $446,400.00 with the opportunity to pick out your own finishes to create a home custom for YOU!! Many other layouts and home designs available! (id:60626)
Exit Real Estate Professionals
105 11031 Bridgeport Road
Richmond, British Columbia
This well-established automotive repair shop, located in the Bridgeport area of Richmond, offers a great opportunity for a new owner. The business has strong contracts with a major rental car company and local body shops, ensuring a consistent stream of work and partnerships. The shop provides a wide range of services, including oil changes, diagnostics, and comprehensive vehicle repairs, all delivered with high-quality standards. Its prime location offers easy accessibility and visibility, making it a convenient choice for customers in the area. The current owner is dedicated to providing full support to the new owner, ensuring a smooth transition and offering guidance on operations. With a solid reputation and loyal customer base, this shop is a fantastic investment for anyone looking to enter the automotive repair industry. (id:60626)
RE/MAX City Realty
4578 Huron Church Line Road Unit# 101
Lasalle, Ontario
Welcome to 4578 Huron Church Line Rd, Unit 101 in LaSalle. This ground-floor condo features 2 bedrooms, 2 bathrooms, and a spacious open-concept layout. The primary bedroom includes its own private ensuite, offering added comfort and convenience. Enjoy in-suite laundry, a private outdoor patio, and ground-level access. Perfectly located near trails, shopping, St. Clair College, and just minutes from the Ambassador Bridge, this home blends comfort and accessibility in the heart of LaSalle. (id:60626)
RE/MAX Capital Diamond Realty
526 Myles Heidt Manor
Saskatoon, Saskatchewan
2024/2025 Builder of the Year – Ehrenburg Homes! New Townhomes in Aspen Ridge – Quality. Style. Value. Discover your dream home in this exciting new Aspen Ridge townhome project by Ehrenburg Homes. Proven floorplans ranging from 1517–1530 sq. ft., A well designed thoughtful layout with high-end finishes throughout. Main Floor Highlights: • Durable Hydro Plank wide flooring throughout • Open concept layout for a fresh, modern vibe • Superior custom cabinetry with quartz countertops • Sit-up island and spacious dining area • High-quality closet shelving in every room Upper Level Features: • 3 comfortable bedrooms • BONUS ROOM – perfect second livingroom • 4-piece main bathroom • Convenient upper-level laundry • Spacious primary bedroom with walk-in closet and stunning 4-piece ensuite featuring dual sinks Additional Features: • Triple-pane windows, high-efficiency furnace, heat recovery ventilation system • Central vac rough-in • Attached garage with concrete driveway & sidewalks • Landscaped front yard + back patio included • Basement is framed, insulated, and ready for development • Saskatchewan New Home Warranty enrolled • PST & GST included in price (rebate to builder) • Finishing colors may vary by unit Don’t miss your chance to own one of these beautifully crafted homes in one of Saskatoon’s most sought-after communities. Ehrenburg Homes is the 2025 Builder of the Year! Call today to see why! (id:60626)
Realty Executives Saskatoon
396 Walsh Trail
Swift Current, Saskatchewan
WOW—what a peach! This 1,380 sq ft bungalow in the desirable Trail subdivision is the full package—location, updates, space, & that garage. Just steps from a park, this property has been transformed inside & out over the past 4–5 years & features a rare triple attached heated garage (36.5’ x 30’)—perfect for the car enthusiast, hobbyist, or anyone craving serious storage. Curb appeal shines w newer concrete sidewalks, a beautiful composite east-facing deck, updated siding, facia, & front windows and door (NEW in 2020). The newer north retaining wall, newer fence, fresh lawn, & landscaping complete the polished exterior. Underground sprinklers were replaced in the front, & shingles were done in 2018. Inside, the home is equally impressive. A contemporary layout w luxury vinyl plank flooring welcomes you into a generous living room featuring a modern gas fireplace w coloured feature lighting. The spacious dining area flows seamlessly into the stunning custom updated kitchen—white cabinetry, rich black quartz countertops, stainless steel appliances including an induction cooktop & built-in oven, a coffee bar, island, tiled backsplash, LED lighting & custom blinds make this space a showstopper. Behind the kitchen, you’ll find a stylish 2-piece bath & laundry/mudroom w garage access. The main floor also offers 3 bedrooms, including a generous primary w triple closets & a fully renovated gorgeous 5-piece bath w a custom tiled tub surround. Downstairs, entertain in style: a large family room (pool table included), cozy media room with projector & screen (included), wet bar area, den, updated 4-piece bath & ample storage. The mechanical room houses a energy-efficiency furnace & oversized hot water heater (2024). The west-facing backyard is a private oasis with a deck & pergola (included), north-side concrete patio, and an additional south driveway for RV parking. Situated in the family friendly Trail subdivision, this property is calling you HOME! (id:60626)
Exp Realty

