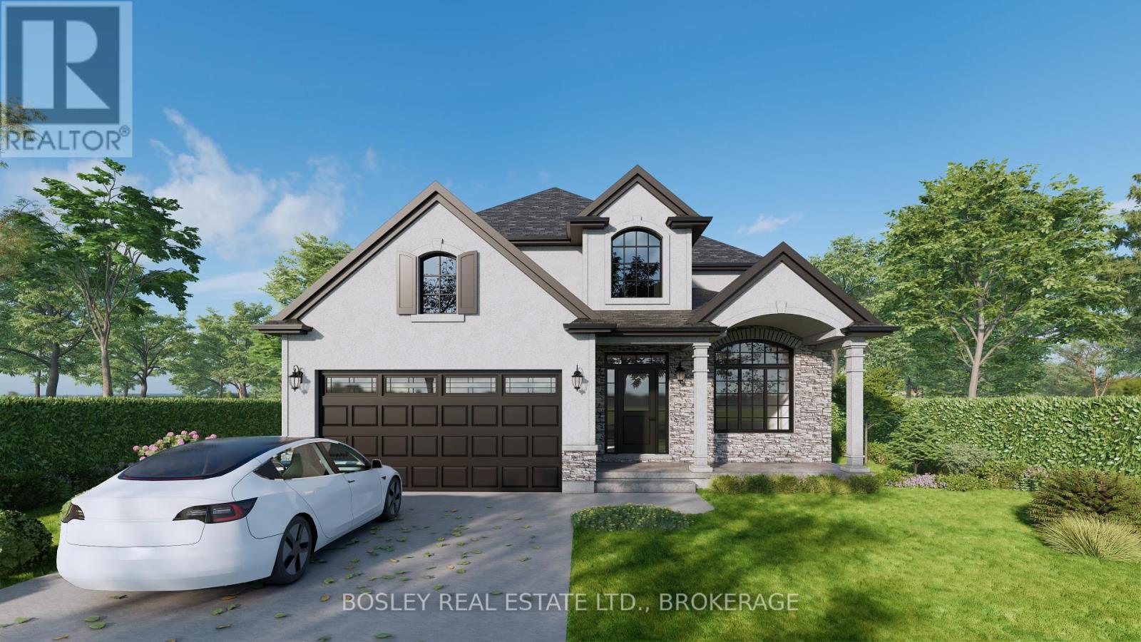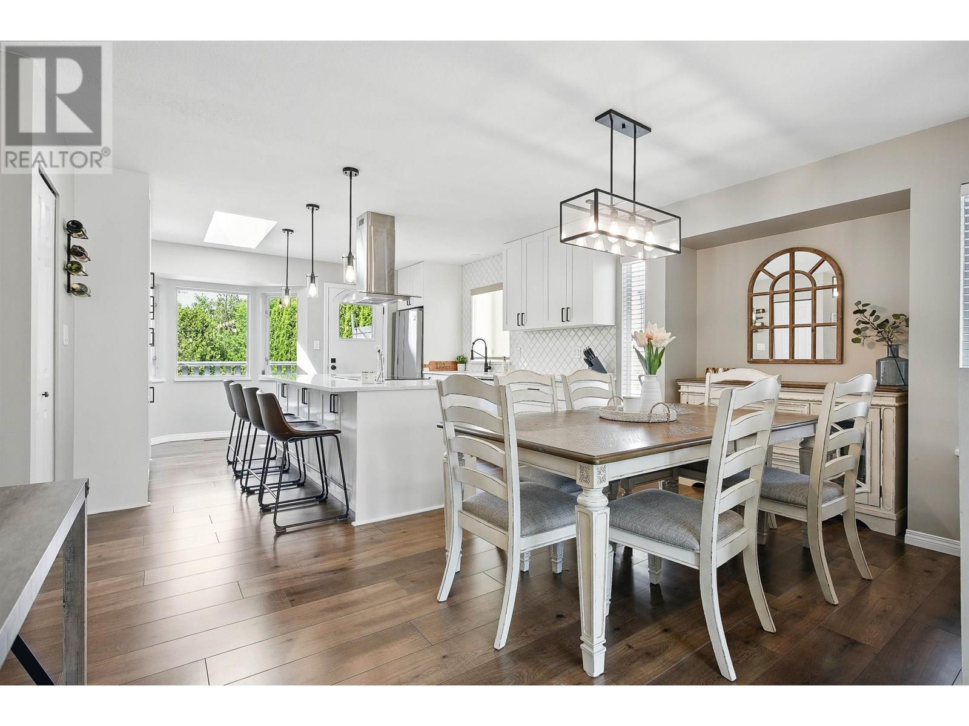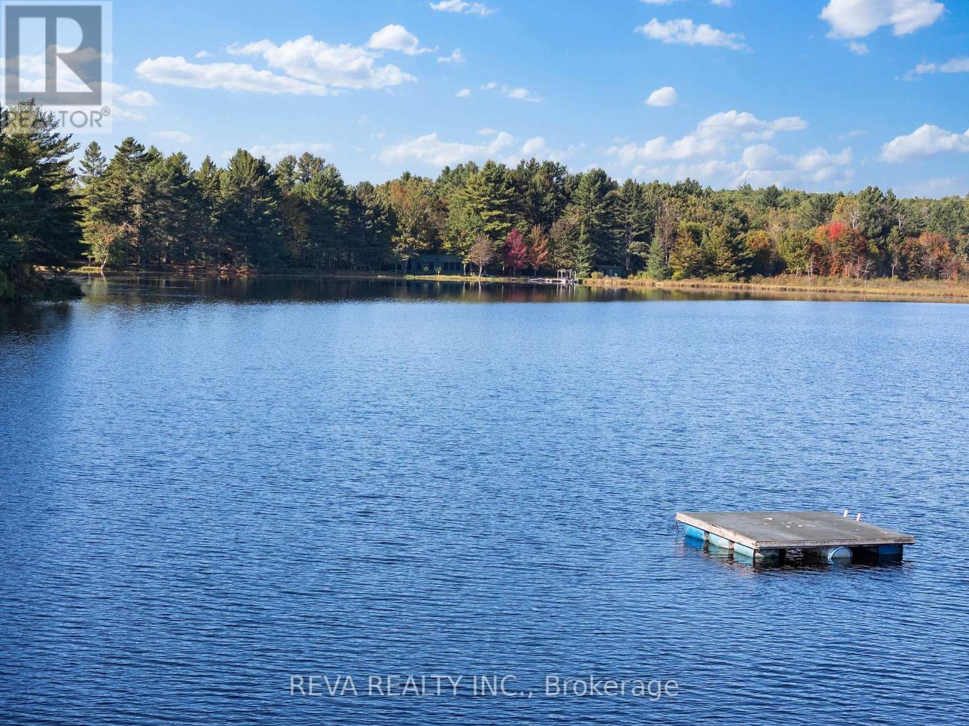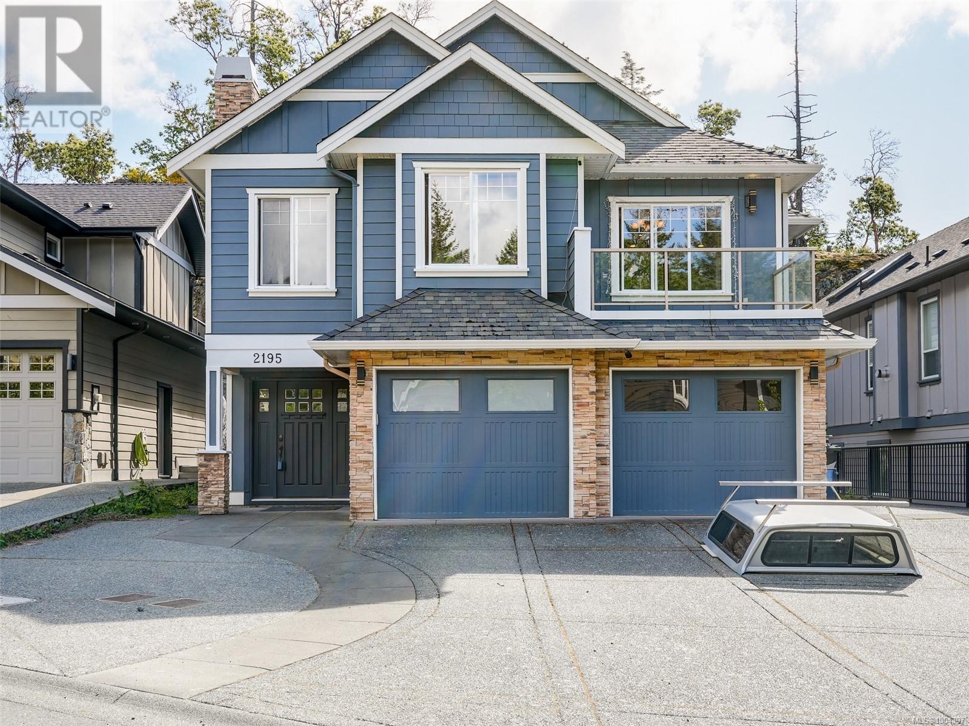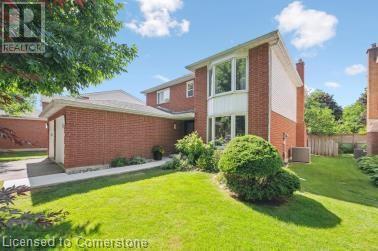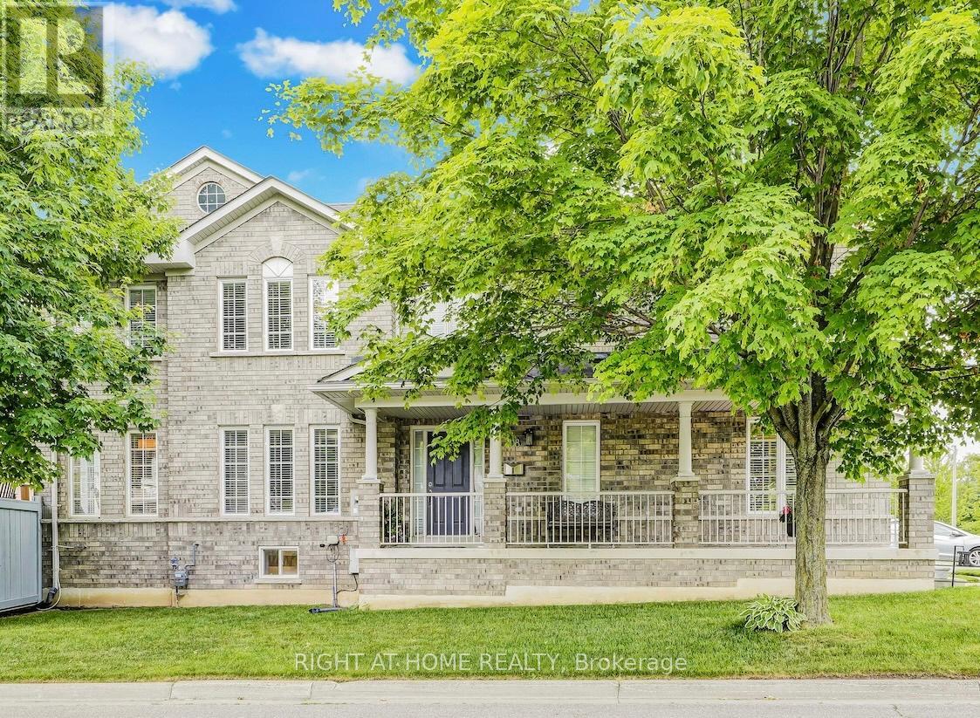Lot 2 - 3151 Montrose Road
Niagara Falls, Ontario
Welcome to Mount Carmel, one of Niagara Falls' most sought-after neighbourhoods! This exceptional "TO BE BUILT" home by award-winning local builder Niagara Pines Developments will be constructed on a 60 x 91 ft. lot. Combining superior craftsmanship with top-quality finishes well above industry standards, this home promises to impress. The distinguished exterior will feature a striking combination of stone and stucco, complemented by an attached double-car garage. Step inside to a grand entryway with a soaring two-storey ceiling, setting the tone for the luxurious interior. The thoughtfully designed layout includes: Hardwood and tile flooring throughout (no carpet), Wood stairs with a matching wood banister and wrought iron spindles, Custom kitchen and bathroom finishes with granite or quartz countertops, 9-foot ceilings in the main living area, a cozy gas fireplace with a mantle, upgraded trim and casing, and ample pot lights for a warm and inviting ambiance. The kitchen is a true highlight, featuring a large island, tiled backsplash, generous cabinetry, and a walkout to a covered deck perfect for entertaining or relaxing. The spacious primary suite offers a retreat-like experience, complete with a walk-in closet and a luxurious ensuite bathroom. Indulge in the tiled walk-in shower, double vanity, and a stand-alone soaker tub. As with any new build, your journey begins with a consultation to tailor the home to your specific needs and preferences. Rest assured, the quality standards and materials provided will exceed your expectations, delivering a home that truly reflects your vision. Dont miss the opportunity to create your dream home in this incredible location! PLEASE NOTE: that the photos in this listing are of a previous build but are a fair representation of the finished interior. (id:60626)
Bosley Real Estate Ltd.
22891 125a Avenue
Maple Ridge, British Columbia
On a peaceful, family-friendly street is this beautifully renovated, air-conditioned home, perfect for those who like to entertain. Large, flat lot with boat/RV parking. Updates include 200amp electrical panel, flooring, kitchen, bathrooms, light fixtures, blinds, appliances, enclosed storage area, central vac. Upstairs is open concept design with 3 bdrms, including a large primary with walk-in closet, + 2 full baths. Gas fireplace in family room. Off the kitchen is a private patio with stunning mountain views. Downstairs is a large media room, pool table, mud room/ laundry & full bath. The spacious, serene backyard features a hot tub & ample space for sports/kids/dogs. Short bike ride down the new Abernethy Trail to The Patch Brewery. Close to amenities. **OPEN HOUSE SUN JULY 20TH 2-4PM** (id:60626)
RE/MAX Sabre Realty Group
1950 Sparrow Hawk Place, Mt Woodside
Agassiz, British Columbia
PHASE 3 SHOW HOME FOR SALE! Furnishings for sale too! Come live where nature intended nestled in the mountains where time slows down, natural beauty surrounds you & there is a renewed sense of community. Located in one of the most stunning communities in Kent, Harrison Highlands offers you access to networks of trails just steps from your door in the majestic Mountainous area. This Ross Corner Craftsman, 2,615 sq.ft. 3 bedrooms + 1 flex room + office, A/C, ELEVATOR, SS Kitchen appliances. EV plugs in the triple (3 car) garage! Laminate throughout! Heated floors in unsuite & second bathroom upstairs, walk-in closest in EVERY bedroom! White Roller blinds w/ auto in great room. RV parking on side of house. Show Home now open fri-Sun 12-4 Directions JUST Punch in: Highlands Blvd Kent, BC (id:60626)
RE/MAX Magnolia
368 Addington Road
Addington Highlands, Ontario
Mallory Lake and Forest is a breathtaking sanctuary that invites you to unwind and connect with the great outdoors. Spanning 257 acres of pristine wilderness in three separate deeds, this retreat boasts a private lake, lush forests, and stunning views of Bon Echo and Mazinaw Rock. Picture yourself in the open concept summer home, where sunlight filters through large windows, creating a warm and welcoming atmosphere. Whether youre gathering around the firepit under a starlit sky or exploring the trails teeming with wildlife, every moment spent here feels like a cherished memory waiting to unfold. Embrace the beauty and tranquility of this enchanting haven, where adventure and relaxation harmoniously coexist. Don't miss your opportunity to own this Canadian gem (id:60626)
Reva Realty Inc.
1202 583 Beach Crescent
Vancouver, British Columbia
Suite 1202 at TWO PARK WEST, 583 Beach Crescent offers the best of Vancouver waterfront living-just steps from the seawall with stunning views of False Creek, Granville Island, and George Wainborn Park. This 2-bed + office + den home features hardwood floors, a stone-counter kitchen with gas cooking, and floor-to-ceiling windows that fill the space with natural light. Located in a prestigious Concord Pacific building, residents enjoy top-tier amenities like a concierge, fitness centre, and pool, hot tub, steam room, squash court-all in the heart of vibrant, upscale Yaletown. (id:60626)
Oakwyn Realty Ltd.
5024 Centre Street Ne
Calgary, Alberta
Flat commercial development site right on Centre Street. Zoned MX-2. (allows for multi-residential, commercial, or both). Great for retail, medical, residential, etc. The owner has drawings for a mixed use 4 story building and approval to build up to 5 stories. Check it out in the pictures. Perfect candidate for the CMHC's MLI Select program. (id:60626)
RE/MAX Irealty Innovations
1471 Rose Ann Dr
Nanaimo, British Columbia
Enjoy breathtaking ocean views from this meticulously maintained home, perfectly designed for coastal living and entertaining. The south-facing deck overlooks Departure Bay and connects to a beautifully landscaped backyard with lush gardens and a covered patio. Inside, the gourmet kitchen opens to the eating nook and family room, where French doors lead to the deck and panoramic views. A double-sided fireplace adds warmth to both the family and living rooms, and the formal dining room offers flexibility as a den or office. The spacious primary suite features French doors to the deck, a walk-in closet, and a luxurious ensuite with dual vanity, jetted tub and separate shower. The walk-out lower level includes a large family room with wet bar, two bedrooms, a den, and a hobby/flex room. Located on a quiet cul-de-sac just a short walk to beach access and Linley Valley trails. For more info see the feature sheet. All data and measurements are approx and must be verified if fundamental. (id:60626)
RE/MAX Professionals
2195 Stone Gate
Langford, British Columbia
Lovely Bear Mountain home with easy care yard. Flexible floorplan features 2 bedrooms plus den upstairs and down there are a few options. The suite is currently rented as a 2 bed/bath ($2,400 month to month with good tenants). The previous owner had it set up as 2 suites - a 1-bed and a studio – both self-contained. The studio suite area would make a nice B&B or art studio. This a great home for entertaining. The kitchen features an oversized island that easily seats 6 people, maple cabinets, stainless appliance and gas stove. There is a large living room with gas stone faced fireplace. There is a nice sized balcony off the living room and a massive over 1,100 sq. ft. sunny and private deck at the back. Lots of options here. Parking is good, double garage plus room for an RV. Main area is easy to view, suite available to view on 2nd showings only. ***Note one of the bedrooms doesn't have a closet. (id:60626)
Exp Realty
468 Clovervalley Court
Waterloo, Ontario
Unparalleled Luxury Home in Prestigious Westvale/Beechwood Welcome to this fully renovated executive home, ideally located on a quiet court in one of Waterloo’s most sought-after neighborhoods. Backing directly onto scenic trails and a large family park, this residence offers unmatched privacy, tranquility, and upscale living. No detail has been overlooked in this top-to-bottom transformation. Walls have been removed to create a stunning open-concept layout featuring a designer kitchen with custom cabinetry, high-end finishes, and a built-in coffee/wine bar—perfect for entertaining. The spacious living and dining areas are filled with natural light and upgraded with all-new flooring, pot lights, and stylish finishes throughout. The primary suite is a true retreat with a private lounge area and a spa-like en-suite showcasing a standalone soaker tub, glass shower, and elegant neutral tones. Three additional generous bedrooms and a beautifully updated 5-piece bathroom provide comfort and style for family or guests alike. Step outside to your professionally landscaped backyard oasis, complete with new composite decking, privacy walls, and modern decorative fencing—ideal for relaxing or hosting. Additional features include energy-efficient windows (with transferable warranty), a widened, wheelchair-accessible front walkway, and numerous premium upgrades throughout. Situated near top-rated schools, universities, shopping, and transit, this exceptional property blends timeless elegance with modern luxury. A rare opportunity not to be missed. Contact us today to schedule a private tour or visit during our upcoming open house! (id:60626)
Homelife Miracle Realty Ltd.
2219 32 Street Sw
Calgary, Alberta
Why move to NYC when you can get the ‘feel’ right here in Killarney?!?! Modern luxury meets function in this stunning Detached Single Family 2 Storey home with over 2,600sqft of living space adorned with luxury touches throughout! Great curb appeal on a stunning street, this classic exterior has charm and grace, then the Top of the Line specs in the open concept Main make you feel relaxed and at home! Welcoming Foyer, super huge windows with black trim shed natural light throughout all day long. The Dining Room and kitchen flow seamlessly, oversized pantry is a lifesaver, allows the oversized island to be used for prep by the Chef and socializing when entertaining! With natural wide-planked Hardwood Floors throughout most of the Main and the 2nd Floor, 10 ft ceilings on the Main, 9 ft ceilings up, this home will please All! Custom kitchen cabinetry provides a modern yet industrial feel with glass doors on some cabinets, Top of the line Stainless Steel appliances, adorned with Quartz C-tops, as is the island. Such a nice mix of black, gold, tumbled brick and natural woods! Custom lighting throughout, be sure to look for the Art TV as well as the other attached TVs and built-in speakers – great for entertaining, setting the mood and just plain relaxing! The Living Room and Breakfast Nook are a perfect size, with large windows once again looking out to the private yard full width deck, complimented by a brick-faced Fireplace. The Mudroom is so smart, allowing space as the family comes in from the insulated to paint Double Garage off the rear paved lane. Turf grass is easy for cleanup for the family pup! The large deck has room to hang, Duradek finishing. Upper level offers three large Bedrooms, each with their own walk-in closets. The Primary Bedroom with coffered ceiling is luxurious, with a large walk-in closet, 6-piece Ensuite with the full spa feel: Double sinks, infloor heat, separate Soaker Tub and then oversized Steam shower with bench – very nice! Laundry up is also a good size, much needed! Lower level is fun, with wetbar and a wine cellar all ready to go! Media Room with attached TV & speaker, what a great area! Gym area with potential TV set up, 4th bedroom down is very large, again with walk-in closet! This home offers all you have been looking for, just move in! (id:60626)
RE/MAX Realty Professionals
15 6033 Williams Road
Richmond, British Columbia
Attractive townhouse located in prestigious Woodwards neighborhoods, surrounded by top-ranked schools, parks, shopping plazas. Woodwards Pointe is a warm and welcoming place to call home. This quiet Corner Unit features large kitchen with quartz countertops and solid maple cabinets, Open-concept 3 level layouts with wonderful floor plan. 5 min walk to Steveston London Secondary, Minutes drive to Richmond Christian School & Errington Elementary, Blundell Shopping Centre. Convenient location, steps to 402 bus stop, taking you to Fisherman´s Wharf, Richmond Center just in 15 mins. Visitor parking in the strata and extra Street parking on Parsons RD. Showing only Friday after 3:30PM. (id:60626)
Nu Stream Realty Inc.
108 King William Crescent
Richmond Hill, Ontario
Feels Like a Semi - Better Than a Town! Rare opportunity to own this executive corner unit in the heart of Richmond Hill. Bright, spacious, and meticulously cared for by original owners, this home offers the space and privacy of a detached with the low-maintenance lifestyle you want. Featuring 9-ft ceilings, hardwood floors, and timeless décor. Three bedrooms plus potential, the versatile main floor library can easily be used as a bedroom, perfect for multi-generational living, guests, or added convenience without stairs. Major updates include: roof (2018), HVAC (2021), garage door (2019), all new toilets, and a stunning 2-tier composite deck ideal for outdoor living and entertaining. The professionally finished basement (2025) offers income potential with direct garage access, a separate laundry area, and a rough-in for a kitchen perfect for an in-law suite or future rental. Enjoy a premium corner lot with backyard access from both the garage and side yard, a fully fenced yard, and extra green space for added privacy and curb appeal. Upstairs, the spacious primary bedroom features a 4-piece ensuite, walk-in closet, and rough-in for second-floor laundry. Park 3 vehicles easily and charge your EV in the high-speed EV-ready garage. Unwind on the covered porch overlooking a peaceful parkette. Located in a quiet, family-friendly neighborhood, steps to parks, trails, community centres, shops, restaurants, and Richmond Hill Transit Centre (GO, Viva, and future subway). Easy access to Hwy 407, 404, and Hwy 7. Built by GreenPark, an award-winning builder known for quality and durability. This one-of-a-kind home offers space, style, and location act fast, homes like this don't last! (id:60626)
Right At Home Realty

