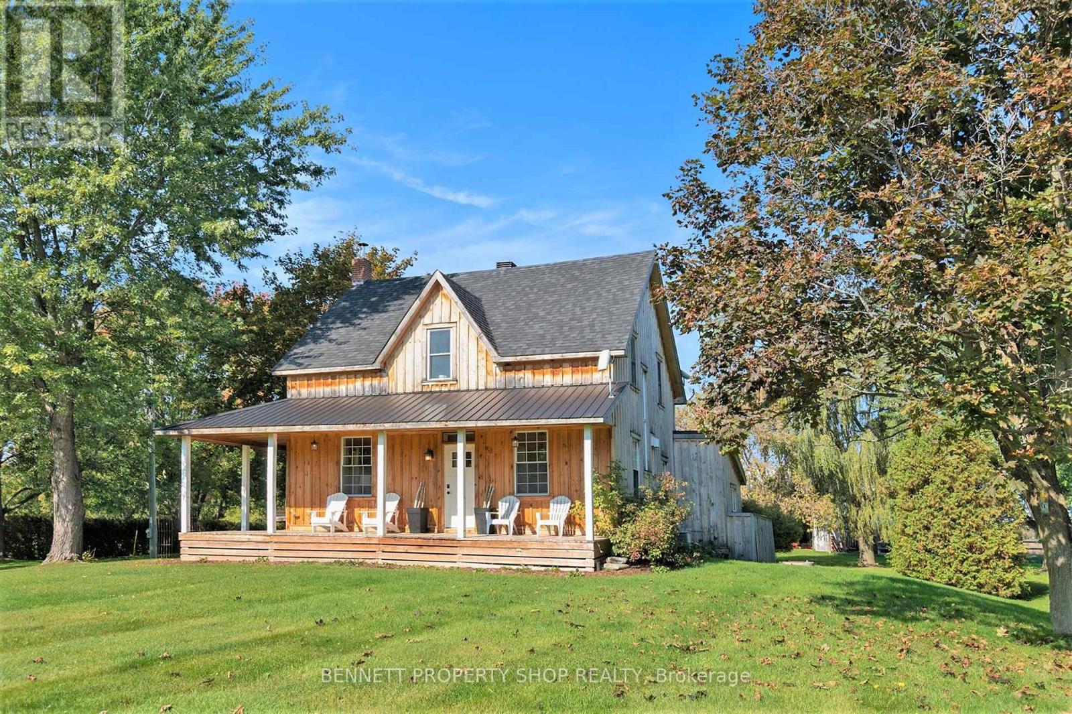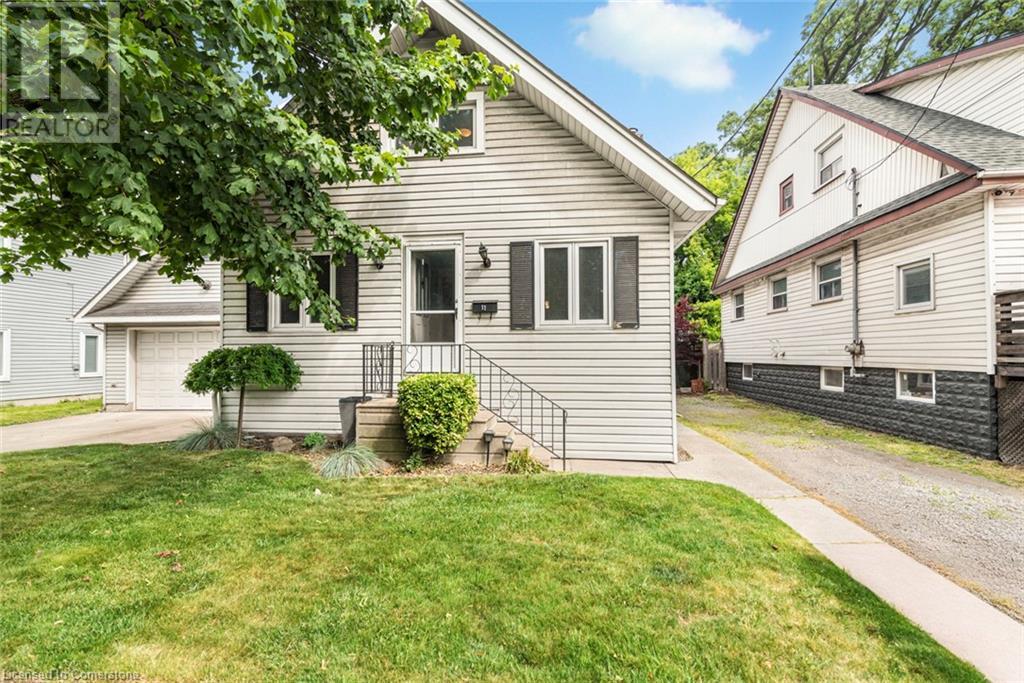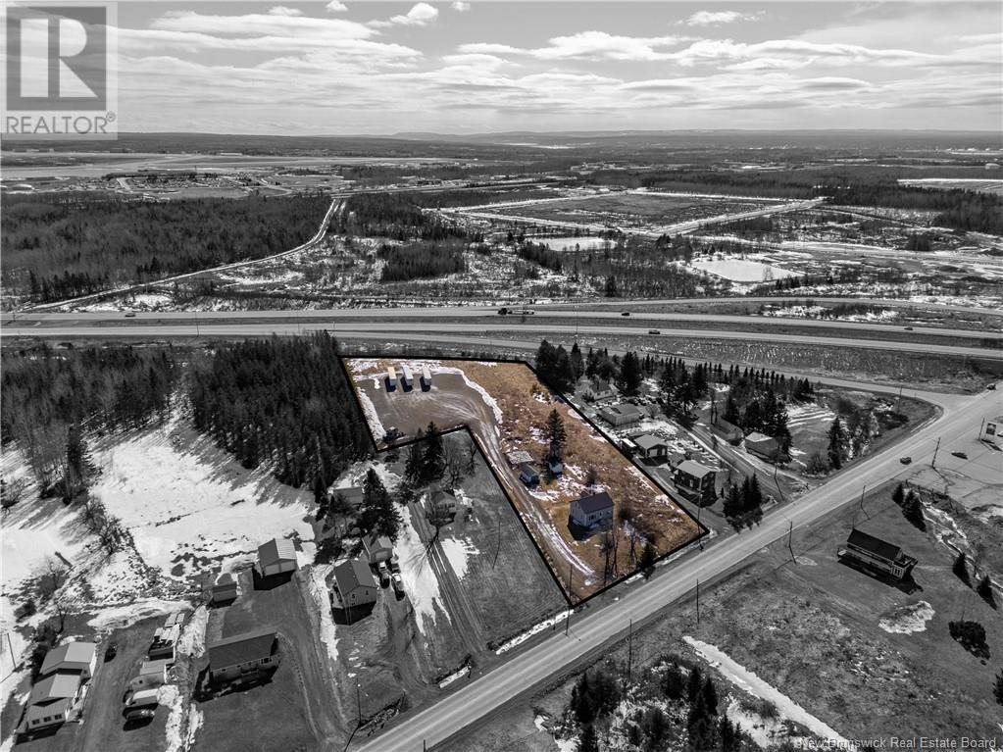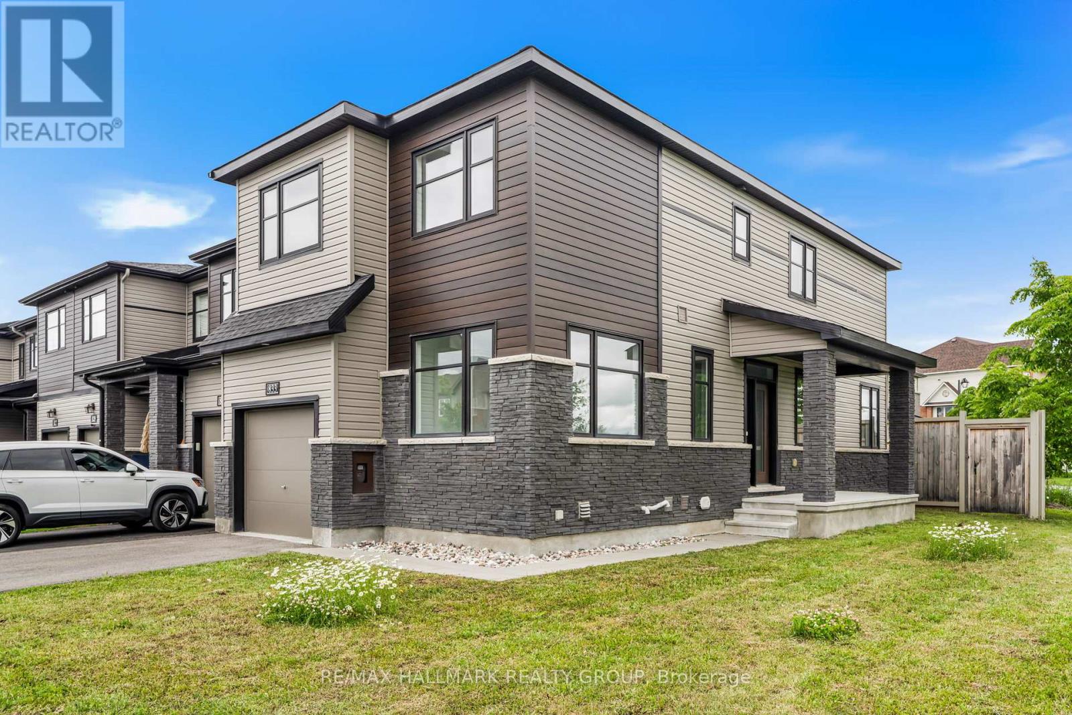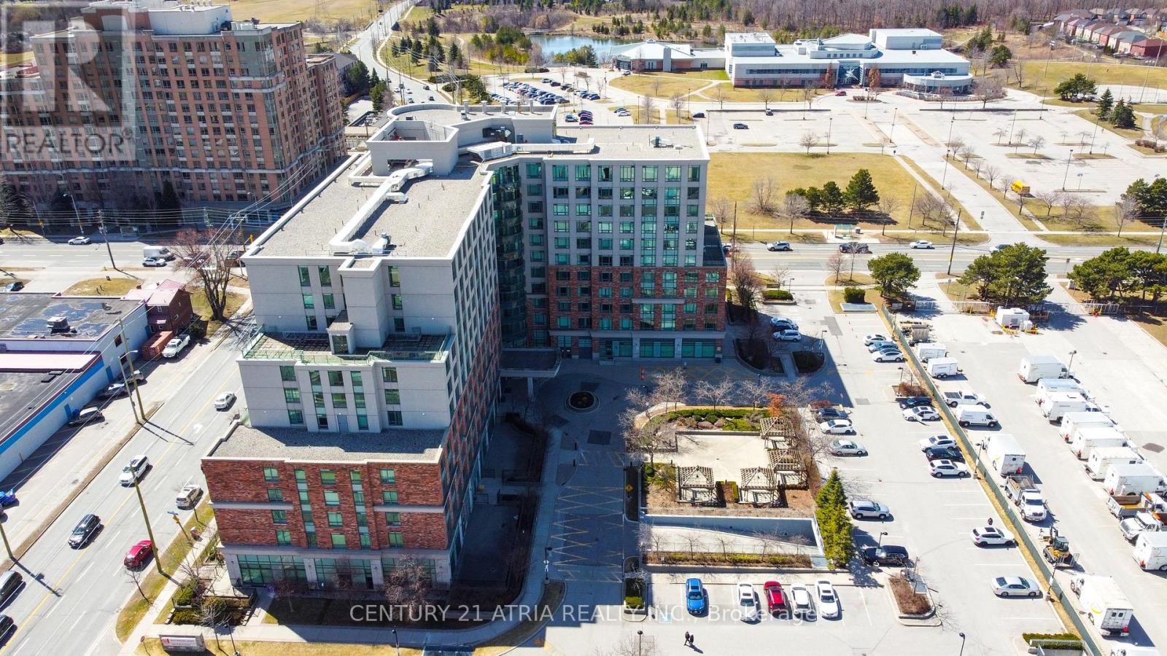20079 County Road 43
North Glengarry, Ontario
An unparalleled opportunity awaits just minutes to Alexandria. This expansive 8.02 acre estate features several charming outbuildings, all surrounding a beautifully transformed main house designed in a luxurious modern farmhouse style. Fully renovated, the interior exudes sophistication, showcasing high-end finishes and an abundance of natural light. The open-concept design creates an elegant flow, perfect for entertaining or intimate family gatherings. The gourmet kitchen is a chefs dream, complete with top-of-the-line appliances. Upstairs, 3 bedrooms are accompanied by 2 full bathrooms, including the primary ensuite. Outdoors, discover your private sanctuary, where an impressive in ground pool is surrounded by custom stone work and opens up seamlessly to a covered entertaining space; perfect for year round enjoyment. The meticulously landscaped grounds offer vast entertaining areas, ideal for hosting memorable gatherings amidst nature's beauty. Property could be utilized as a hobby farm. (id:60626)
Bennett Property Shop Realty
11 Grafton Avenue
Hamilton, Ontario
Spacious 4-Bedroom Home with Double Car Garage & Loft, In-Law Suite Potential - Just Steps from the Beach! Nestled just off the sought-after Beach Boulevard strip and within walking distance to the shoreline, this well-maintained 2-storey home has 4 bedrooms and 2 bathrooms-perfect for families, multi-generational living, or hosting guests. With in-law suite potential, the layout provides excellent flexibility to suit your lifestyle. Outside, two separate driveways and an impressive 814 sq ft metal garage with loft offer ample space for parking, storage, a workshop, or studio. The garage also includes a 30-gallon air compressor, ideal for hobbyists or professionals. The backyard is built for relaxing and functionality, featuring a huge deck, hot tub, gas BBQ hook-up, a 12'x8' shed, and an extra closed-in storage area for added convenience. Additional highlights include updated windows, a furnace approximately 7 years old, and-as a bonus-mail is still delivered right to your door. Located in a vibrant beachside community, you'll love being just steps from waterfront trails, parks, and all the amenities Beach Boulevard has to offer. (id:60626)
Keller Williams Complete Realty
1656 Shediac Road
Moncton, New Brunswick
Highway Commercial Land for Sale in Moncton, NB! Located at 1656 Shediac Rd, Moncton, NB., this 2.79 acres parcel of land borders HWY 2 and Shediac rd. Key feature is the 1 acre of compacted yard ideal for truck/trailer parking and/or storage. Other benefits included: -Excellent exposure on Shediac Rd and directly visible from Hwy 2. -Easy highway access: perfect for logistics and transportation businesses. -Ample yard space for storage, equipment, or fleet parking. Bonus: Residential house included great for rental income. This is a rare opportunity to own a strategic commercial property in a high-traffic area. Contact for more details (id:60626)
RE/MAX Quality Real Estate Inc.
1709 2108 Gilmore Avenue
Burnaby, British Columbia
Welcome to Gilmore Place Tower 2, a landmark 64-storey tower developed by the renowned Onni Group. Prime location with walking distance to Gilmore SkyTrain Station, The Amazing Brentwood mall, upcoming T&T Market. Quick access to Hwy 1, BCIT, local parks etc. This North East facing unit offers exceptional mountain view? Chef Kitchen has Fulgor Milano gas cooktops and Blomberg appliances. Residents enjoy exclusive access to a remarkable array of amenities including pools, sauna, steam room, hot tubs, golf simulator, full gym, Bowling Alley and more! Great for first time home buyers and downsizers to enjoy the most dynamic living environment in Brentwood. (id:60626)
RE/MAX Crest Realty
29 Trafalgar Drive
Hamilton, Ontario
Beautifully renovated freehold townhome nestled in the highly sought-after Felker neighbourhood. This traditional 2-storey home features a bright, open-concept living space with a modern, newly updated white kitchen, stainless steel appliances, and a spacious island perfect for entertaining. The sun-filled living room offers a cozy fireplace and gleaming hardwood floors. New carpeting adds comfort and warmth throughout the upper levels. Thoughtfully designed layout includes generously sized bedrooms, a convenient second-floor laundry, and a primary suite complete with two large closets and an en-suite bath. Enjoy a large, fully fenced backyard ideal for families. Prime location close to schools, recreation centres, shopping, and just minutes from Centennial Parkway, Red Hill Valley Parkway, the LINC ,and quick QEW access. (id:60626)
Royal LePage Macro Realty
406 3594 Malsum Drive
North Vancouver, British Columbia
Welcome to Lupine Walk - a brand new, spacious 2-bedroom, 2-bathroom home with a serene outlook to lush, green forest. This thoughtfully designed residence offers an open-concept layout with beautiful flooring throughout, a stunning kitchen featuring a large island, quartz countertops, and sleek cabinetry. The primary suite includes a modern ensuite, while the second bedroom is ideal for guests, a home office, or growing families. Enjoy top-tier amenities including a rooftop deck with panoramic views, an impressive indoor/outdoor party room, and a fully equipped gym. Complete with one secure parking stall and one storage locker. Whether you're a first-time buyer or investor, this is a fantastic opportunity to own in a vibrant, growing community surrounded by nature, yet close to every urban convenience. Any easy walk to Parkgate Village or Cates Park and just a short drive to Deep Cove, Northlands Golf Course and Mt Seymour. Don´t miss out on this incredible lifestyle at Lupine Walk. (id:60626)
Stilhavn Real Estate Services
833 Dynasty Street
Ottawa, Ontario
Welcome to 833 Dynasty Street; Built in 2021, this immaculate 4 bedroom, 4 bathroom Minto Venice Corner unit townhome is located on a prime lot right across the Aquaview Park. Beautiful corner unit - BOOSTING OVER 2,218 sqft of total living space - NO EASEMENT. Open concept main floor features vinyl & ceramic throughout, beautiful upgraded gourmet kitchen with a convenient island, modern cabinets, ceramic backsplash and high end stainless steel appliances. Upper level features 4 spacious bedrooms, full secondary bathroom, upgraded en-suite and a convenient laundry room. Fully finished basement with large recreational room, 2pce bathroom & plenty of storage space; perfect to entertain family and friends. This house is extremely well maintained & loaded with upgrades! You won't be disappointed! Upgraded lights in main floor; Upgraded floor ceramic tiles (level 2); Upgraded kitchen layout with a long island; Upgraded hood fan to Nautika stainless steel canopy hood fan; Upgraded island cabinetry (OAK, level 2); 24 deep upper cabinet above fridge; Upgraded kitchen cabinetry (OAK, Level 2); Upgraded kitchen upper Cabinet from 36 inch to 39 inch; Filler piece between ceiling and upper cabinet; Fridge gable; 24-inch-deep upper cabinet above fridge; Hardwood stairs and landing floors (Oak classic 1000, level 5); Upgraded toilets (4x): KIERA DUAL FLUSH ONE PIECE; Upgraded carpet; Upgraded cabinetry in ensuite (level 2); Upgraded ensuite layout: convert existing tub to 4-foot shower with bench and prefab base; Upgraded cabinetry in bath2 (level 2); Upgraded countertop laminate in ensuite (level 5); Upgraded shower tiles (level 2); Upgraded countertop laminate in bath2 (level 4); Sound insulation ensuite/bath2 & bed#4 walls, laundry wall & bed #2 wall. BOOK YOUR PRIVATE SHOWING TODAY!!! (id:60626)
RE/MAX Hallmark Realty Group
719 - 2020 Mcnicoll Avenue
Toronto, Ontario
Luxury Senior Living at Scarborough Mon Sheong Court Life Lease Private Residence. Adults 18+, One Resident Must Be Age 55+. Located at Kennedy and McNicoll, This meticulously-maintained, spacious, open concept, 1000 sq.ft. 2 Bedroom plus Den and 2 Bathroom Unit is West Exposure w/Large Open Balcony. Kitchen has Granite Countertops and Stainless Steel Appliances. Ensuite Laundry. Large Locker & Parking Are Included. Maintenance Fee Of $1,204.69/Month Includes Hydro, Water, A/C, Cable TV And Property Tax. Senior Safety Features: 24/7 Monitored Emergency Medical Alert in Bedrooms & Bathrooms, Bathroom Safety Grab Bars. Amenities & Activities Include: Mahjong/Card Room, Ping Pong, Karaoke, Exercise/Gym, Cafeteria, Large Recreation Room, Pharmacy, Medical Clinic, Library, Hair Salon, Shuttle Bus to Grocery/Shopping, Meal Delivery Service, Many Social & Recreational Programs. Offers A Convenient, Caring, And Safe Community That Promotes A More Active And Independent Lifestyle For Seniors. (id:60626)
Century 21 Atria Realty Inc.
2001 84 Grant Street
Port Moody, British Columbia
In an UNBEATABLE LOCATION, this ground level unit has an oversized, PRIVATE COVERED PATIO for year round enjoyment! This bright & beautifully updated 2 bed, 2 bath END UNIT offers 855 sqft of open-concept living, modern white kitchen with S/S appliances & an inviting living room with cozy gas fire. Great layout, feels bigger than 855sqft.Tucked away on the quiet South side/COURTYARD SETTING, giving you outdoor/indoor living; almost 250 sqft of Patio! Centrally located to all that Port Moody has to offer including Shops, Breweries, Trails, Restaurants, Rocky Point, Skytrain & WestCoast Express. Storage locker, one parking, & easy suite access. (id:60626)
Royal LePage Sterling Realty
2407 - 1 Yorkville Avenue
Toronto, Ontario
Fantastic Location. 1 Yorkville. Excellent Layout. 1+1 with 1 Full Bath. Den Large Enough to be Used as Bedroom, Den Has Closet. Floor-to-Ceiling Windows. Bright & Spacious. 9' Ceilings. Approx. 550 sq.ft. Resort Style Triple A Amenities: 24 hr Concierge & Security, Gym, Outdoor Pool, Cold/Hot Plunge, Spa Lounge, Steam & Sauna, Private Cabanas, Aqua Massage, Outdoor Theatre.Party Rms. (id:60626)
Royal LePage Your Community Realty
1904 - 175 Bamburgh Circle
Toronto, Ontario
Welcome to The Monterey - A Tridel Signature! This rarely available corner suite offers an expansive 1,785 sq ft of living space that truly feels like a home. Featuring 2 bedrooms + den, 2 parking spaces, and 2 lockers, this residence is perfect for those seeking both comfort and convenience. Enjoy sweeping, unobstructed southeast views from your large private balcony - a perfect spot to unwind or entertain. The primary bedroom boasts two generous walk-in closets, offering ample storage and functionality. Endless potential awaits! This estate sale presents a fantastic opportunity to renovate and modernize to your taste. The layout is spacious, the bones are solid, and the possibilities are endless. Situated in a highly desirable location, you're just minutes to public transit, highways, top-rated schools, shopping, dining, and more. The building is set on beautifully maintained grounds and offers the quality and security Tridel is known for. Flexible closing available. Don't miss your chance to make this unique space your own! (id:60626)
Sutton Group-Admiral Realty Inc.
318397 Grey 1 Road
Georgian Bluffs, Ontario
Dreaming of owning a slice of paradise on the pristine shores of Georgian Bay? Now is your chance! With 82 feet of beautiful waterfront, this lovingly maintained, fully winterized home is set on a breathtaking lot with panoramic eastern exposure - perfect for catching unforgettable sunrises and watching storms roll in across the bay. Located just 7 minutes from downtown Owen Sound, this property offers the serenity of waterfront living with the convenience of in-town amenities. Cherished by the same family for 58 years, this home is ready for its next chapter - welcoming new owners to create lifelong memories by the water. Set on a year-round, municipally maintained road, this property is ideal as either a full-time residence or four-season cottage retreat. Step inside and take in sweeping views of the bay from the oversized picture windows. The open-concept layout features a bright and spacious living room that flows into a functional kitchen and dining area. The kitchen offers generous storage and prep space, while the adjacent 23' x 15' garage is easily accessed from the side entry. The main level hosts three bedrooms and a 4-piece bath. One bedroom opens directly to the deck, making it an ideal office, den, or guest space with easy outdoor access. The lower level walkout boasts even more spectacular views, a second living area with a cozy fireplace, and walkout access for quick dips in the Bay. A 2-piece bath, laundry, and storage complete this level - plus a bonus space that could easily become a fourth bedroom. Surrounded by nature and located minutes from Indian Falls, Cobble Beach Golf Course, and the Bruce Trail - plus easy access to Tobermory and four-season adventure - this is more than just a property; its a lifestyle. Don't miss this opportunity to own a rare stretch of Georgian Bay shoreline. (id:60626)
Royal LePage Locations North

