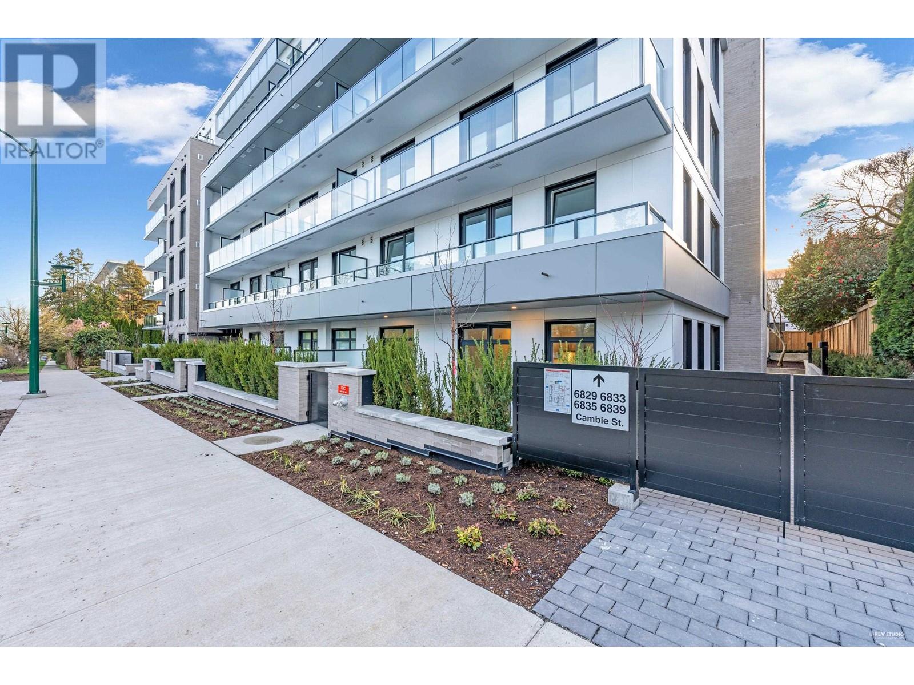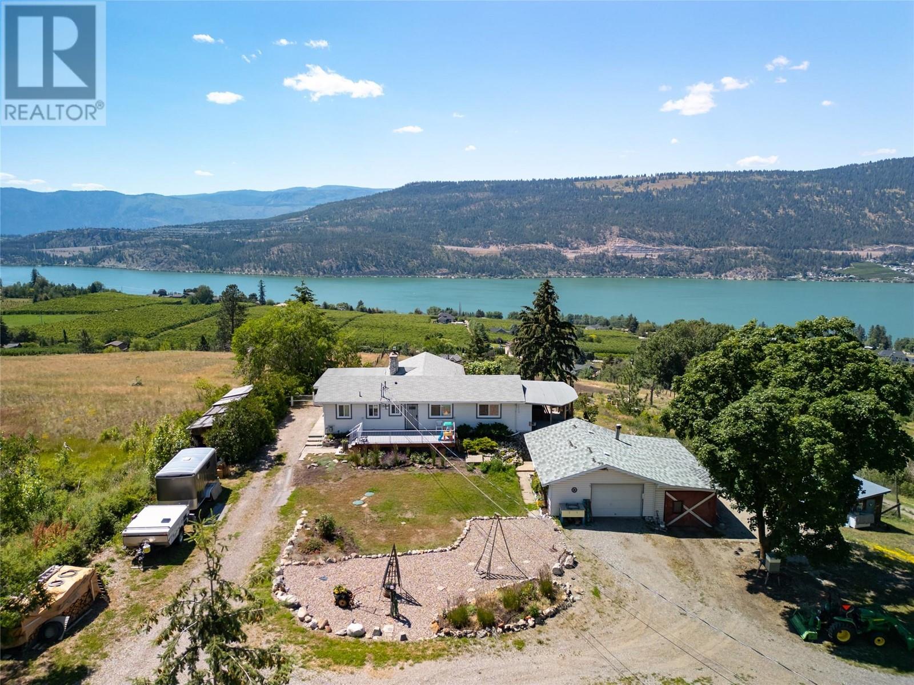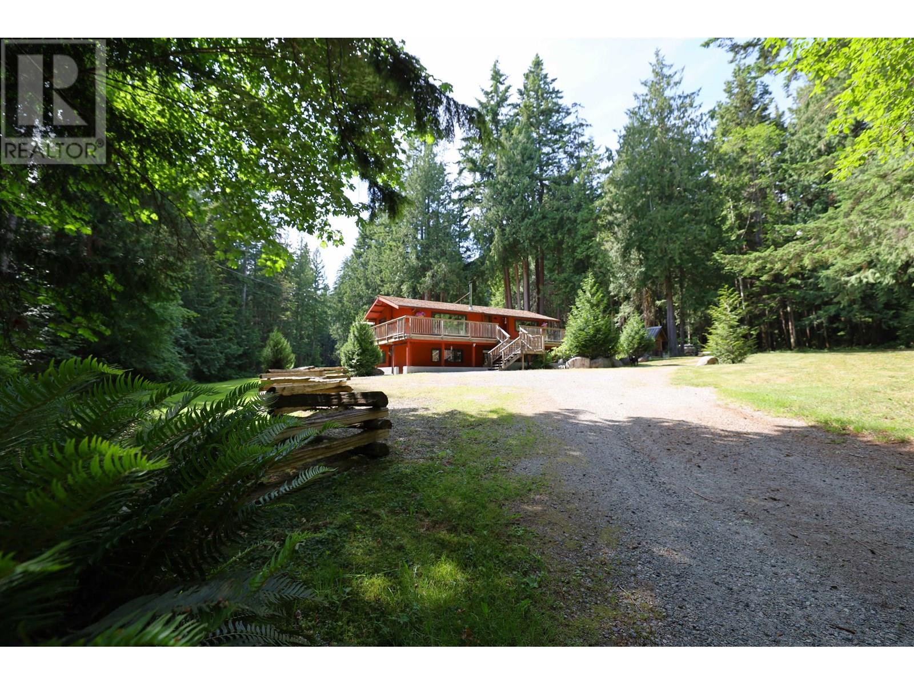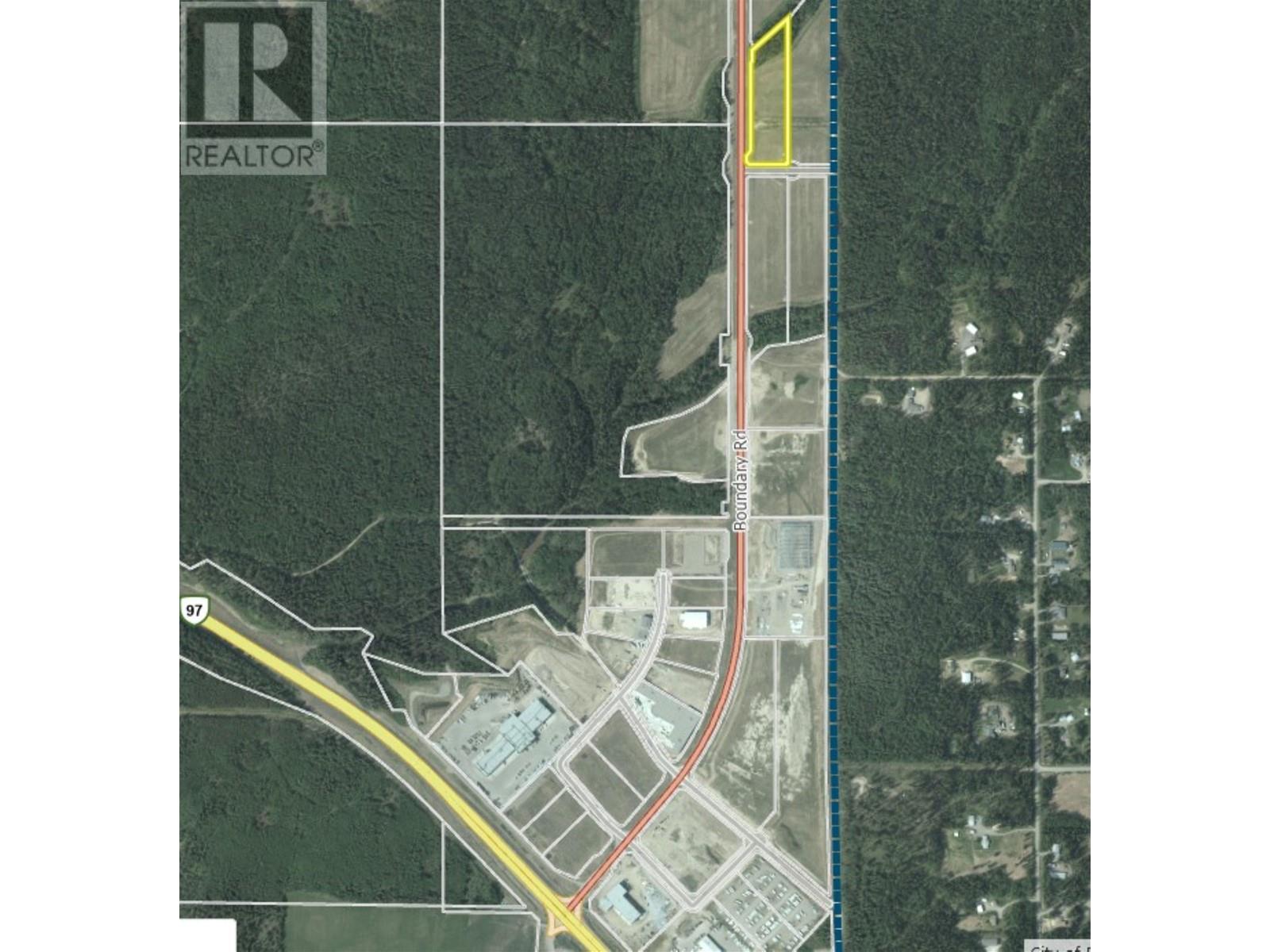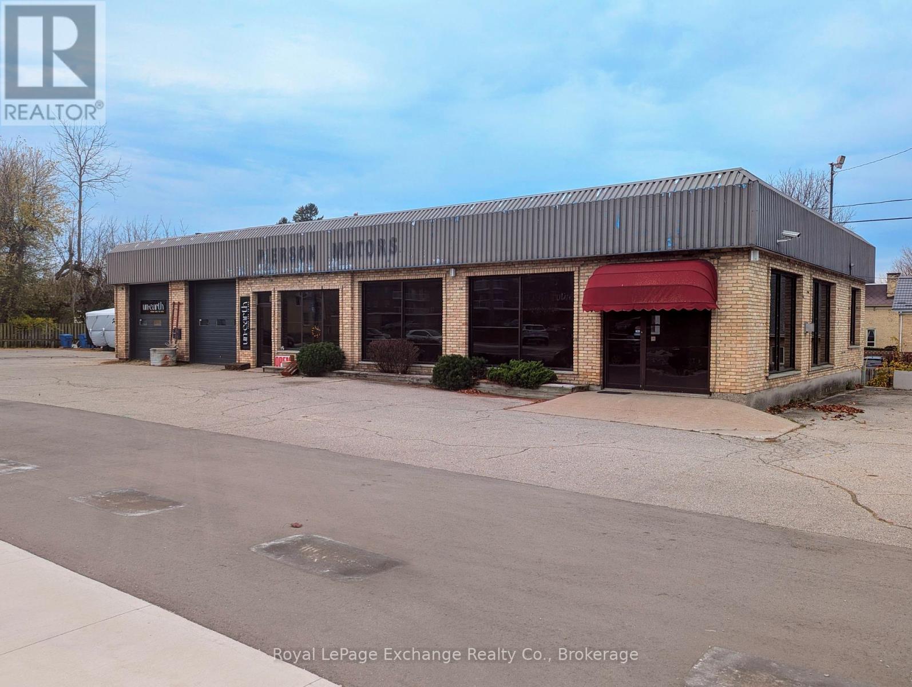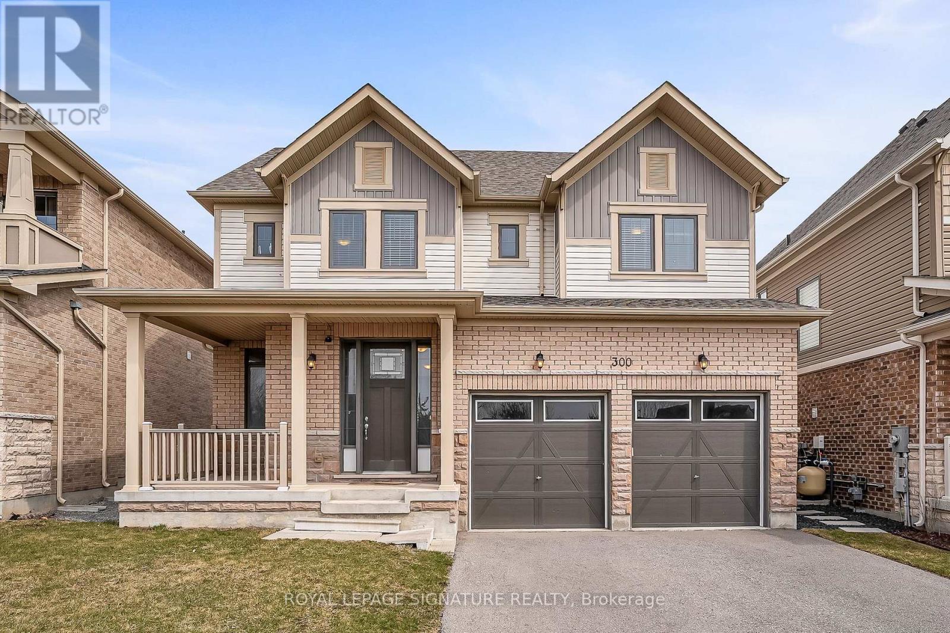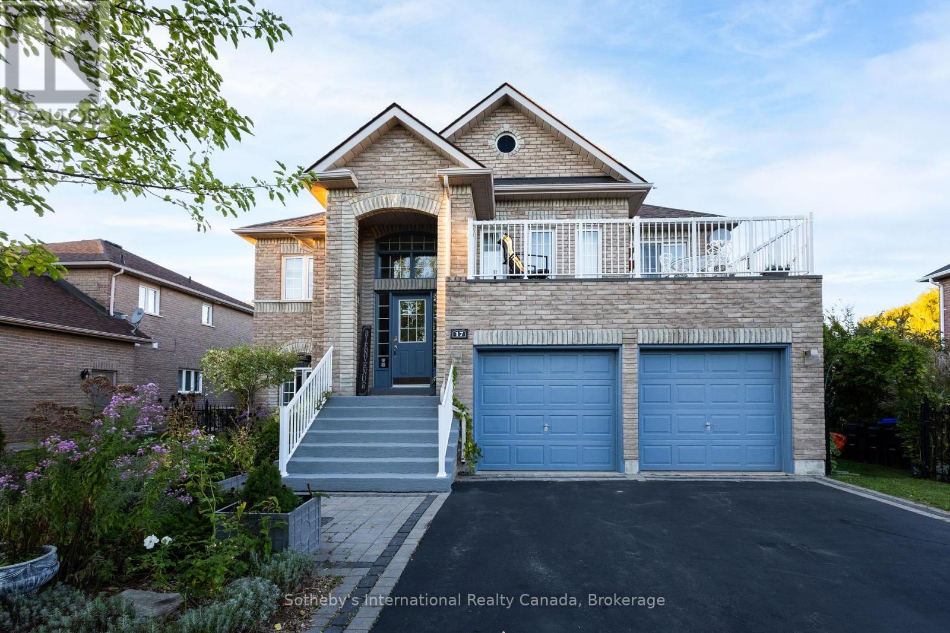4212 Powderhorn Crescent
Mississauga, Ontario
Welcome to 4212 Powderhorn Crescent. A Turnkey Gem in Sawmill Valley, Step into this beautifully upgraded detached home nestled on a rare pie-shaped lot in the heart of Sawmill Valley one of Mississaugas most coveted and family-friendly neighbourhoods. Thoughtfully updated with over $150,000 in quality improvements, this home offers both style and functionality with a private entertainers backyard, a large deck off the living room, and a unique side patio perfect for outdoor hosting or quiet relaxation. Ideally located near top-ranked schools, University of Toronto Mississauga, Credit Valley Hospital, Erin Mills Town Centre, and scenic Sawmill Valley Trail. Enjoy quick access to Highways 403, QEW, 401, and GO stations, making commuting a breeze. Whether you're a first-time home buyer, looking to upgrade, or need space for a multi-generational family, this home offers the flexibility and layout to suit your lifestyle. Key Features & Upgrades: Fibreglass Front Door (2022), Engineered Hardwood Flooring & Recessed Lighting (2022), Custom Accent Wall & Floating Shelves in Living Room (2022), Full Interior Paint, New Baseboards & Doors (2022), Upgraded Kitchen: Painted Cabinets & New Faucet (2022), Smart Samsung Refrigerator with Built-In Screen(2023), Bosch Dishwasher (2025), Washer & Dryer (2024), Custom Closet & Renovated Ensuite in Primary Bedroom (2022), Backyard Sodding & Automatic Retractable Awning (2022), Water Softener(2023), Furnace & A/C (2023), Driveway & Garage Painted (2025). This is a rare opportunity to move into a truly turnkey home in a mature neighbourhood that offers everything for growing families. Experience quality, comfort, and convenience all in one place. Shows 10/10! (id:60626)
Housesigma Inc.
RE/MAX Real Estate Centre Inc.
1611 Cedar Ave
Saanich, British Columbia
This loved home has been enjoyed by one family for over 60 years. Located on a huge 14,356 sq ft lot with over 174 ft fronting onto Doncaster Park. This spacious 1963 built home with over 2700 sq ft has a large living room, full size dining room, huge kitchen w/eating area, 3 bedrooms and an updated bathroom with an amazing steam tub & shower. The lower floor is currently set up as a 2 bedroom suite for family and offers many options. There are lovely views from the two decks onto the sunny south facing yard. A great view looking up to Mt Tolmie and a very private rear yard . This home and property has many options with development of the lot a serious consideration. A must see for anyone looking for this superb location just minutes to Cedar Hill Golf, Hillside Mall and all levels of schools ! (id:60626)
RE/MAX Camosun
109 6859 Cambie Street
Vancouver, British Columbia
Location!!! Brand new CORNER UNIT 2 Bedroom on the side, 2 Bath + DEN functional layout with 300sf private patio on ground level. Concrete building with Air-Conditioning, contemporary wide plank hardwood flooring, and Bosch appliances. Close to everything, step away to sky train, restaurants, shopping malls, library, community Centre, schools, grocers, banks, parks and Langara Golf Course. School catchment: Churchill Secondary, Dr Anna B Jaimeson Elementary and Langara College. Easy to show, find your home here! (id:60626)
Metro Edge Realty
14024 Talbot Road
Lake Country, British Columbia
Lake view acreage with an incredible amount of potential for hobby farm enthusiasts! 3-acres of established gardens, bee hives & a chicken coop, create a self-sustaining paradise. The home features a spacious & airy living room which flows seamlessly to a deck space offering panoramic lake views of both Wood & Kalamalka Lake. The three bedrooms are fantastic for a family or hosting guests! Discover the versatility & exciting potential of the 1500 square foot Quonset (secondary dwelling) on this unique acreage, complete with a summer kitchen, storage & living spaces. Whether you're looking for functional space to expand your farm's operations or a creative retreat, this structure offers endless possibilities. The lower portion of the property is deer-fenced, offering protection for crops. The greenhouse is a gardener's delight, ensuring lush fruits & vegetables. The chickens bring in a steady supply of fresh eggs & create more potential income. The full-size industrial cooler adds to the convenience of potential hobby farm sales. As such, the property currently benefits from farm status property taxes. Watch the sunset over the west side of the lake in the evenings & relish in the peaceful privacy of this property. Living in the heart of Oyama, just minutes away from all essentials, yet enveloped in the tranquility of rural living. This property invites you to create the lifestyle of your dreams. Local Oyama amenities include OKF Grill, Gatzkes Orchard & the rail trail. (id:60626)
RE/MAX Kelowna - Stone Sisters
1747 Hanbury Road
Roberts Creek, British Columbia
Flat and sunny acreage in Roberts Creek! This cozy 4 bed 2 bath pan-abode home comes complete with beautiful wood fireplace, to keep you nice and warm on those chilly days. The lower level features a lovely updated suite, with spacious living area. Huge wrap around deck overlooks the stunning, park like, grounds. The perfect combination of open space and forest create a private oasis in the woods. Close to trails that are frequented by bikers, walkers, horses, and more! Just a short drive down to the beach and all the amenities. (id:60626)
RE/MAX City Realty
564 Dynes Road
Burlington, Ontario
Nestled In The Heart Of Burlington, This Attractive & Spacious 4 Level Side Split, 4 Bed 2 Bath, newly renovated and move-in ready! This beautifully upgraded home features a refreshed backyard, lush lawn, new fence and gate, plus a renovated roof on the backyard storage shed. Inside, enjoy brand new flooring, stairs, handrails, lighting, outlets, switches, and hardware throughout. Freshly painted walls, ceilings, doors, windows, baseboards, and casings create a bright, clean atmosphere. The modern kitchen has been fully refurbished with matte white cabinetry, elegant stone countertops, and matching walls and window frames. The second-floor bathroom has also been beautifully renovated. Exterior updates include repaired car lanes, freshly painted garage doors, gates, platforms, railings, and all door and window trims.Additional updates from 7 years ago include the main floor bathroom conversion from 2-piece to 3-piece, a separated basement room, and a new roof, ensuring long-lasting comfort and style.A perfect blend of thoughtful upgrades inside and out ready for you to call home! (id:60626)
RE/MAX Escarpment Realty Inc.
1044 Legacy Road
Prince George, British Columbia
Some of the best location in northern BC for a location for a business. Located very close to the airport. This newly created parcel has never had any development on it at all. Prime location for businesses. (id:60626)
Royal LePage Aspire Realty
856 Queen Street
Kincardine, Ontario
PRIME COMMERCIAL PROPERTY WITH ENDLESS POTENTIAL This previous Automobile dealership offers .71 acre's of land at the corner of Queen Street and Durham Street in vibrant downtown Kincardine. This location presents numerous opportunities for entrepreneurial-minded investors. The building offers over 5,000 square feet of office, showroom, and shop space with 6 garage bays. This C1-zoned property is perfectly located in the heart of Kincardine's business and entertainment area. Year-round festivals and parades attract customers to local stores and restaurants, while Lake Huron is just a short walk away. Queen Street Kincardine, recently had major infrastructure work completed, including new roads and sidewalks. The subject property has just completed a successful Phase II study, allowing new owners to move forward with their plans. Don't miss out on this exceptional opportunity. (id:60626)
Royal LePage Exchange Realty Co.
32 53030 Rge Road 20
Rural Parkland County, Alberta
UNMATCHED VALUE in this picturesque location just west of Stony Plain. This 2011 built bungalow features OVER 6700 developed sq ft on almost 4 acres of rolling land with environmental reserve on 2 sides! Step inside this home & you'll be swept away by the towering ceilings & amazing attention to detail! Large living room w/fireplace & dining room; perfect for entertaining family & friends! Massive kitchen features endless cabinets & counterspace too! Master suite is truly a treat! Huge space with fireplace, deck access, his & hers closets & stunning 5pc ensuite. Beautiful guest bedroom & main floor den too! UPPER THEATRE ROOM! WALKOUT basement features ICF foundation. 2 more bedrooms including 2nd master suite! Huge recreation spaces for games, entertainment, wood fireplace, 2nd kitchen, 2nd den & dedicated storage space! TRIPLE HEATED GARAGE! Large metal shop for extra outdoor storage! Less than 10 minutes from Stony Plain & less than 30 minutes from Edmonton. *some photos are virtually staged* (id:60626)
RE/MAX Real Estate
300 Symington Court
Oshawa, Ontario
Discover this stunning 4-bedroom, 5-bathroom residence tucked away in a quiet, family-friendly court in Oshawa. Backing onto a peaceful ravine, this beautifully maintained home offers the perfect blend of privacy and convenience, with a serene natural setting right at your doorstep. Located just minutes from major highways and within walking distance to a large plaza and numerous stores, everything you need is nearby. The property boasts six total parking spaces, including a double garage and a spacious driveway, ideal for families and guests alike . Inside, you'll find a thoughtfully designed layout featuring generous bedrooms, multiple en-suites, and expansive living areas tailored for both comfort and entertaining. Whether you're enjoying quiet mornings with ravine views or hosting family and friends, this home truly has it all. Don't miss the opportunity to own this exceptional home in one of Oshawa's most desirable neighbourhoods. (id:60626)
Royal LePage Signature Realty
17 Mair Mills Drive
Collingwood, Ontario
Rare multi-family opportunity in sought-after Mair Mills Estates ideal for co-ownership, multigenerational living, or rental income. This executive home features a flexible layout designed to accommodate two families, friends, or extended family, with the option for two parties to be on title. The property includes two fully legal self-contained apartments, offering privacy, comfort, and versatility. The ground-level unit features 3 bedrooms, an office, a 4-piece bathroom, laundry, open-concept living/dining/kitchen, a four-season sunroom (heated and air-conditioned), screened porch, and walkout to a beautifully landscaped backyard with deck and hot tub. The upper-level unit offers 3 additional bedrooms (one currently used as an office), a guest bathroom, a spacious primary suite with ensuite, walk-in closet and laundry, along with an open-concept kitchen with island, family room, and combined living/dining area. Enjoy two elevated outdoor spaces: a balcony over the garage and a large deck accessed from both the kitchen and primary bedroom. The two-car garage connects to both units, and the driveway offers parking for four vehicles. The fully fenced yard features 30 feet of raised garden beds and a built-in sprinkler system all just minutes from the trail system, Blue Mountain, and downtown Collingwood. (id:60626)
Sotheby's International Realty Canada
810 E 51st Avenue
Vancouver, British Columbia
Indulge in luxury with this back unit in a newly built fourplex. No Strata Fees! Enjoy the best location on the East Side with an open concept layout. Separate entry guest suit with kitchen, full bath, dining and living area . Escape to your private yard oasis, perfect for entertaining guests or simply unwinding in serenity. Crafted by a reputable West Side builder, this home offers 3 bedrooms, 3 bathrooms, Engineered hardwood floors, ample cabinet space, air conditioning, and radiant heating. Control everything from your phone, including fridge, heating, and locks. Relax in the private yard space. Includes 2-5-10 New Home Warranty and one parking spot in a double garage. Open house this Sunday 12 to 2 PM. (id:60626)
Team 3000 Realty Ltd.
Royal LePage Sussex



