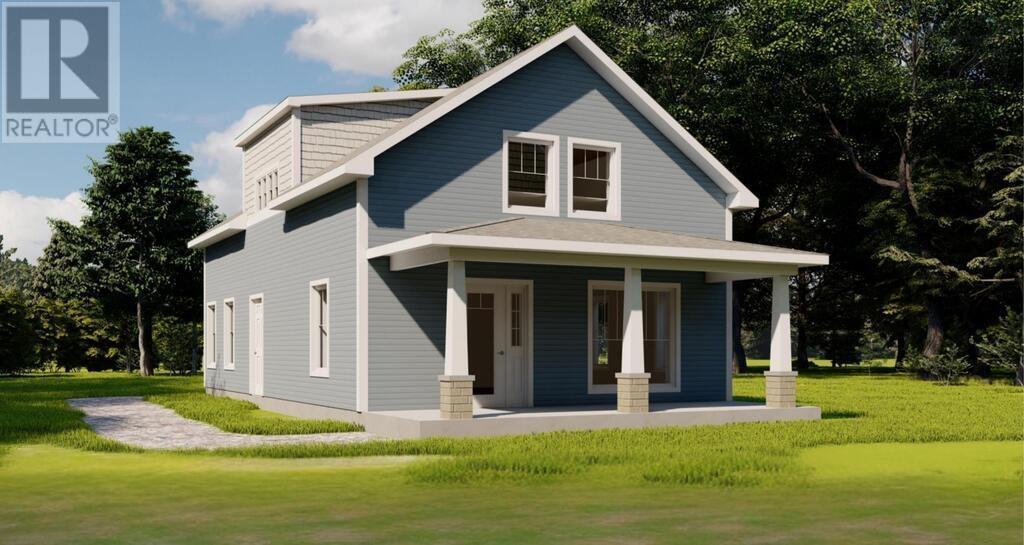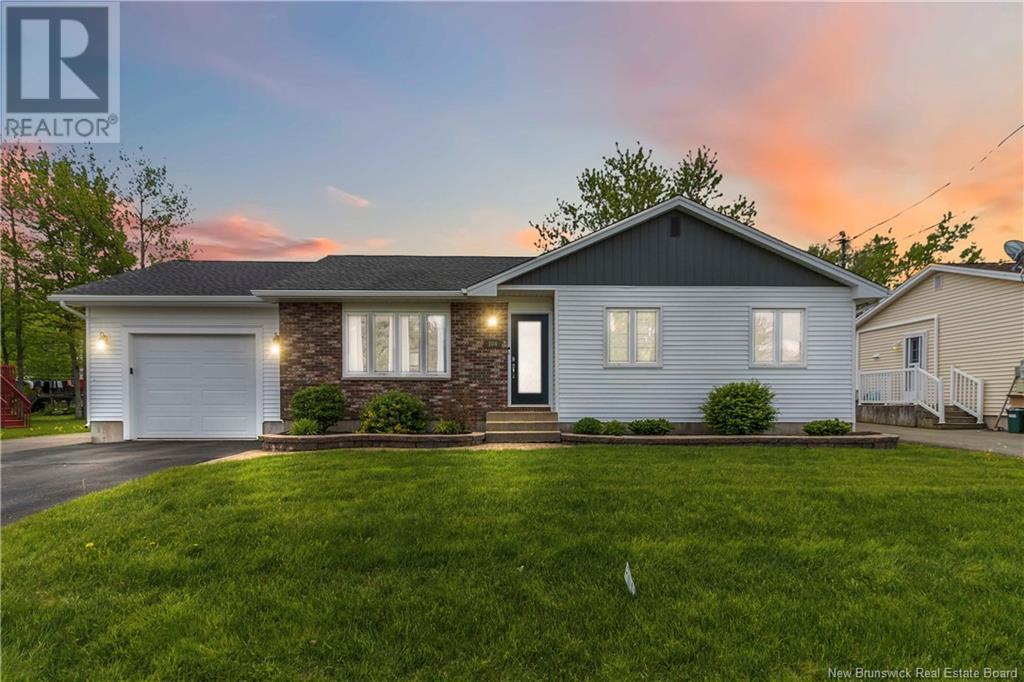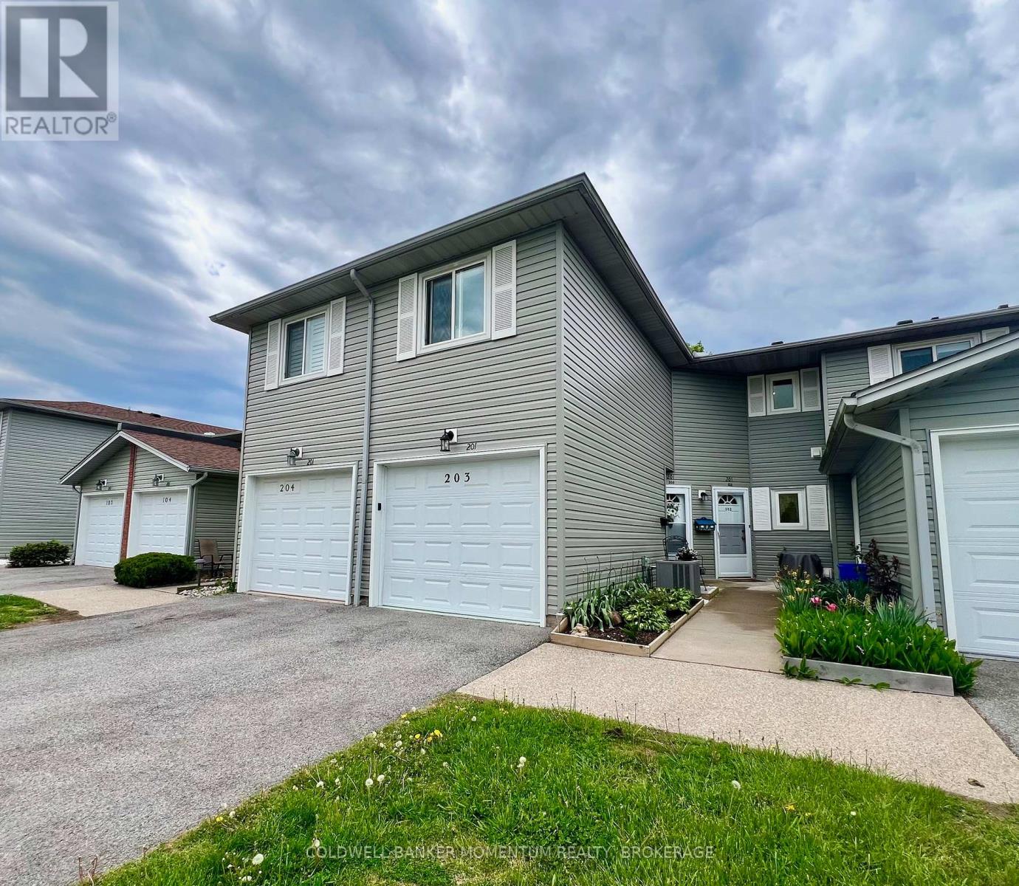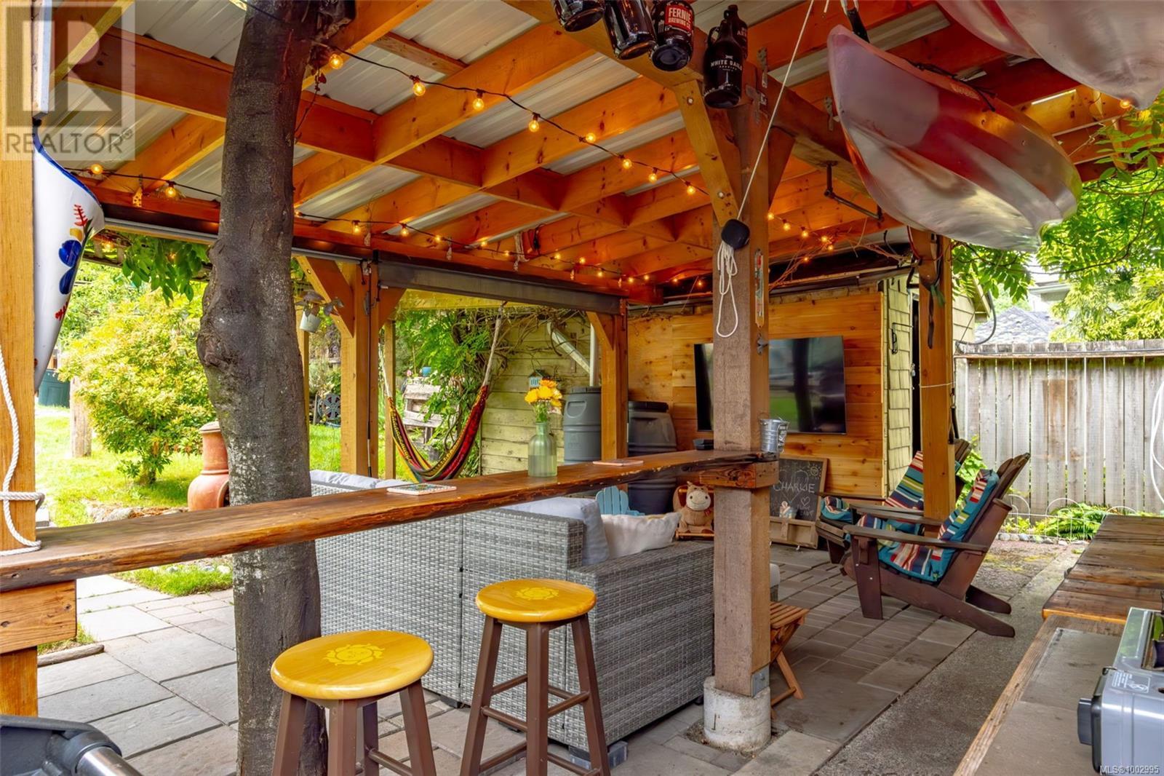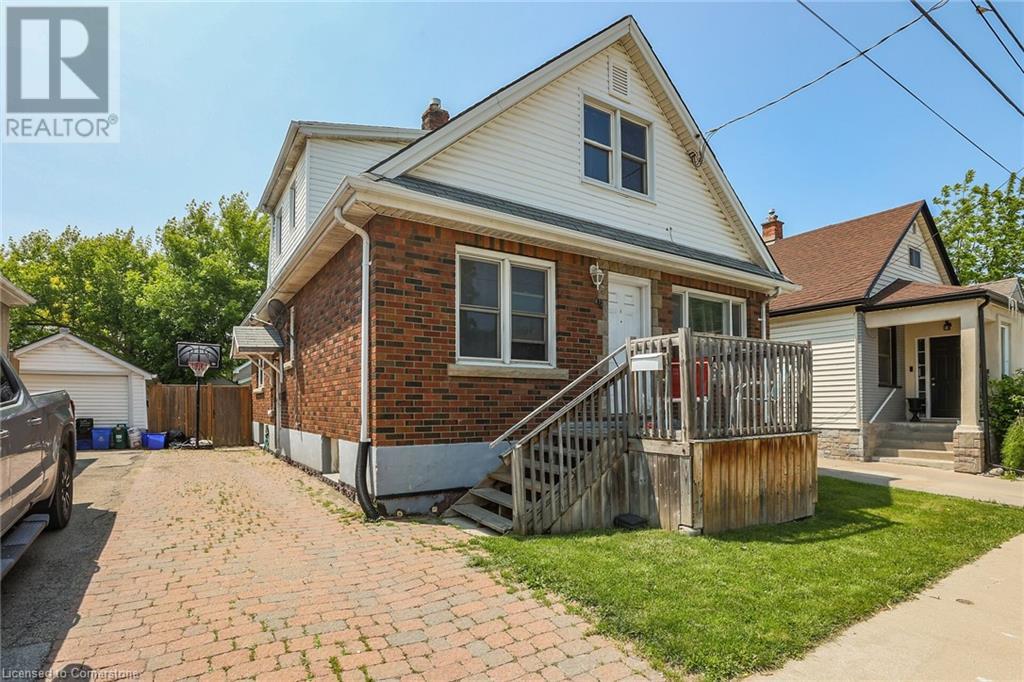Lot 25-8 Michaela Street
Pictou, Nova Scotia
This is a Facsimile Listing for a New Build. Photos included are Artist Renderings. Welcome to The OrchidYour haven of effortless living in seaside Pictou. Discover the perfect blend of comfort, convenience, and coastal charm in this stunning 2-level home. Designed for those seeking a low-maintenance lifestyle, The Orchid at RoseView Estates offers the ideal retreat - with no condo fees. Located just minutes from Pictous historic waterfront, hospitals, boutique shops, & charming restaurants, this vibrant new subdivision combines modern design with the timeless appeal of small-town living. Why The Orchid is perfect for you? Thoughtful design for modern living: With 9' ceilings, an open-concept layout, and oversized windows, your home is bright, airy, and ideal for relaxing or hosting friends. Whether youre creating a home office or enjoying a quiet evening, The Orchid provides the flexibility you need. Luxurious comfort: Retreat to your personal oasis featuring a spa-like ensuite and a spacious walk-in closet. Perfect for unwinding after a productive day or preparing for a relaxing seaside stroll. Chef-Inspired Kitchens: Custom cabinetry, premium countertops, and sleek stainless-steel appliances make every meal an experience, from quick lunches to dinner parties. Low-maintenance living, maximum enjoyment: A three-year landscaping contract includes lawn care and snow removal, freeing you to enjoy life without worrying about upkeep. Professionally designed green spaces provide a tranquil environment to unwind or socialize. A brush-finish concrete driveway and parking pad are included, with the option to add a custom 18'x22' garage. Energy-efficient and durable: Built with Insulated Concrete Form (ICF) foundations, these homes ensure superior strength, energy savings, and lasting comfort. Your dream lifestyle awaits: RoseView Estates combines coastal charm with modern convenience, creating the perfect community for anyone seeking all-inclusive, stress-free livi (id:60626)
The Agency Real Estate Brokerage
2358 Prospect Road
Hatchet Lake, Nova Scotia
This beautiful home is ready to welcome a new owner. The open-concept living and dining area is built for entertaining and hosting, and has beautiful hardwood floors and a cozy wood stove. The sunny kitchen and large pantry and storage area are ready for cozy cooking and parties. The main floor has 3 bedrooms and a full bath, with a large and sunny primary bedroom. Upstairs, the second level has a large family room/library and a great den or guest space. The partially finished lower level has a rec room, laundry, and a convenient half bath, with lots of additional space to expand. Plus, this property has tons of storage space, inside and out. A NEW ROOF with warranty has been recently added (2025) as well as a ducted heat pump (2023), new well pump (2022), lower level powder room (2025), and new fencing and landscaping in the yard to name just a few. There's almost a third of an acre of space to stretch out, and being located in the beautiful community of Hatchet Lake means you're close to lots of parks, trails, and beaches, but only 20 minutes to downtown Halifax. This home is a true Nova Scotia gem. (id:60626)
Keller Williams Select Realty
104 Shannon Drive
Moncton, New Brunswick
Welcome to 104 Shannon Drive A Beautifully Upgraded North End Bungalow Situated in one of Monctons most desirable North End neighborhoods, this meticulously maintained 4-bedroom, 2-bathroom bungalow is the perfect blend of comfort, style, and convenience. Step inside to discover a bright and spacious main floor featuring gleaming hardwood, quality laminate, and ceramic tile throughoutno carpet here! The well-appointed kitchen flows seamlessly into the open living and dining areas, creating an inviting space for everyday living and entertaining. The home features two full bathrooms, each with modern fixtures and finishes. The fully finished basement offers extra living space, perfect for a family room, home office, or guest suite. Comfort is ensured year-round with a ductless mini-split heat pump, while the attached garage adds convenience and storage. The exterior boasts excellent curb appeal with a neatly landscaped yard and paved driveway. Located close to schools, parks, shopping, and all amenities, this move-in ready home is ideal for families or those looking to downsize without compromise. Dont miss your opportunity to own a fully upgraded home in Monctons sought-after North End. (id:60626)
3 Percent Realty Atlantic Inc.
436 Old Mill Road
Norfolk, Ontario
Small Town Charm! Thoughtfully designed country home filled with character. Located conveniently between London, Cambridge, Hamilton, & Niagara - commute is a breeze. Situated on a quiet cul-de-sac on a generous 192 X 184ft private lot surrounded by mature trees. * Calling all Investors, DIY-enthusiasts, & First-time home buyers looking to purchase on a budget * Enter through the bright sunroom into the front living room. Main-lvl bedroom & 4-pc bath ideal for buyers looking for single level living. Eat-in family sized kitchen ideal for growing families. Formal dining space across from the family room W/O to rear patio. Upper level finished w/ 3 additional bedrooms, 2-pc bath & additional sunroom/ den offering plenty of room for family & guests. Finished W/O BSMT w/ spacious rec-room entertainment space can be used as an in-law suite or guest accommodation with fully functional kitchen & 3-pc bath along with an unfinished workshop utility room. (id:60626)
Cmi Real Estate Inc.
203 - 201 Dorchester Boulevard
St. Catharines, Ontario
THE HOME: Enjoy carefree, affordable living at its best where pride of ownership is evident in this well managed Northend complex. The welcoming foyer with inside access to your garage and coat closet exudes a warm a cozy feel. Head upstairs to your 1350 sq ft one level living, where you will be impressed with the space this home has to offer including 3 bedrooms, 2 full bathrooms and a separate dining room and living room. The kitchen gives all the feels with granite countertops neutral backsplash and an island for added storage. Open flowing spaces that give a cool vibe allow for easy entertaining inside or outside on your private balcony that overlooks a mature setting. The primary bedroom oasis features a walk in closet and ensuite bathroom. Just off the living room are 2 more very generous sized bedrooms and a 4 piece bathroom. This home also offers a separate in house LAUNDRY space and a generous sized storage room, it just covers all the must haves for a convenient lifestyle. NOW FOR A NEED TO KNOW... VERY LOW monthly condo fee of $352.00 that includes all the normal exterior maintenance, windows, doors, balconies etc., also includes your cable TV and water. New Carpet on the stairs, Backsplash, pot lights in living room, new light fixtures and ceiling fans, painted throughout. Close to all things convenient, great schools, access to public transit and only minutes from the popular Welland Canal walking path. A very unique layout and absolutely pristine move in condition!! (id:60626)
Coldwell Banker Momentum Realty
50 Irwin St
Nanaimo, British Columbia
Welcome to this cozy and inviting 2-bed, 1-bath character home in South Nanaimo. This thoughtfully maintained home features a functional layout and charming touches throughout. Complete with a WETT certified wood stove, recently installed heat pump with A/C, and built-in dining nook, this house maintains It's original character with some thoughtful and modern updates. Outside is a garden oasis - the fully established garden beds are ideal for those with a green thumb, while the covered patio provides a peaceful spot for morning coffee, outdoor dining, or relaxing in any season. Additional storage sheds add space for tools, equipment, or hobbies. If you are a first-time buyer, down-sizer, or anyone looking for a retreat with personality, this delightful home is full of opportunity. Located just minutes from downtown conveniences, shopping, dining, and local schools, this property also offers easy access to Gabriola Island and the Hullo ferry service to the mainland. (id:60626)
Royal LePage Nanaimo Realty (Nanishwyn)
175 Cranford Walk Se
Calgary, Alberta
Impeccably maintained by the original owner in the sought-after community of Cranston. This 3-bedroom, 2-bathroom bungalow style townhouse has never been rented and has had no pets. It offers a perfect blend of style, functionality, and low-maintenance living—ideal for families, first-time buyers, or anyone looking to downsize or upsize. You’ll enjoy living in an elevated space, which offers privacy while eating dinner or watching TV. Stunning mountain views from the patio and views of downtown from the bedrooms offer unparalleled scenery and even a great view of the fireworks at Stampede time. Being in an established community means that the fuss and mess of new home construction isn’t your concern. Mature trees, lush vegetation and finished landscaping all offer solitude after your busy day. As you step inside, you’re welcomed by a bright open-concept floor plan featuring high ceilings, elegant flooring, and large windows that flood the space with natural light. The cozy living room is anchored by a stylish fireplace, creating a warm and inviting atmosphere. The modern kitchen is a true standout with stunning countertops, a chic tiled backsplash, S/S appliances, an oversized island, and a pantry—plus plenty of space for a full dining setup. The primary suite is a private retreat with a spacious walk-in closet and a 3-piece ensuite. Two additional bedrooms provide flexibility for children, guests, or a home office. A second full bathroom and convenient main-floor laundry complete this level. Step outside to your oversized balcony—perfect for entertaining, relaxing in the sun, or enjoying mountain views, complete with a gas line for your BBQ. Downstairs in the lower level, you’ll find a versatile flex space—ideal for a playroom, home gym, or storage—and access to your double attached garage. Enjoy the best of Cranston living with nearby schools, parks, a soccer field, and local shops. You're also just a short drive to the Seton Urban District, South Health Campus , YMCA, Superstore, and more—with quick access to Deerfoot and Stoney Trail for easy commuting. (id:60626)
Cir Realty
13316 136 Av Nw
Edmonton, Alberta
Your family deserves this beautifully renovated bungalow in Wellington. Conveniently located in front of McArthur Public School ( K-6) and near St. Angela Catholic Elementary School this renovated bungalow offers 1357 sqft above ground with 1058 sqft in the basement. 5 bedrooms with 2 full bathrooms and a large double detached garage all on a good size lot. Main floor features massive front windows and new zebra blinds throughout. The Upper floor had been tastefully transformed with gorgeous laminate flooring, new baseboards, new paint and a feature wall, led lights throughout. 3 bedrooms and 1 full bathroom above. BRAND NEW KITCHEN! Smooth white cabinets with tile backsplash with stainless steel appliances. Both bathrooms are completely renovated with tiled showers. The Basement has 2 bedrooms and 1 full bath and a large living room with bose speakers roughed into the walls. The shingles replaced 2012. Windows replaced 2016. House is walking distance to all the shoppes of 137 Avenue and 135 St. OWN IT (id:60626)
Maxwell Polaris
20 Queen Street
Bridgewater, Nova Scotia
Discover this beautifully upgraded 4-bedroom, 2-bathroom home in the heart of Bridgewater, offering a perfect blend of modern updates and classic charm. The main level features a spacious, newly remodeled kitchen with brand-new appliances, ideal for family gatherings and meal prep. The open living and dining areas are bright and welcoming, with refreshed paint in most rooms, and garden doors that lead to a large rear deckperfect for outdoor entertaining. Upstairs, youll find four bedrooms and a fully remodeled main bathroom, while the lower level boasts a large rec room, laundry, and a convenient half bath. The home also offers a double garage, an energy-efficient ETS (Electric Thermal Storage) heating system for cost-effective comfort, and plenty of storage space, including a large attic. Enjoy the privacy of a fenced backyard, along with a front covered porch, spacious rear deck for relaxation and a large, paved driveway with ample room for parking. Located within walking distance of schools and amenities, this property is perfect for those seeking convenience and comfort. Book your personal viewing today! (id:60626)
Holm Realty Limited
4149 Michael Road
Prince George, British Columbia
In this desirable neighborhood, homes are snapped up quickly, and this one Is sure to please. It's so lovely to be near town, but have the larger mature lots. This stylish home has three bedrooms, and 1.5 bathrooms and is situated on nearly 1/4 of an acre. The inviting entry splits, to lead into the spacious open floorplan with oak kitchen, laminate floors and lots of natural light, then the basement has larger windows and a wonderful rec room. This home is in great condition and shows very well. New roof, upgraded electrical and other updates. Outside, you'll find the large flat fenced yard, multi tiered deck and a long carport for toys and a car. This one is well worth a look. (id:60626)
Team Powerhouse Realty
159 Pinecliff Way Ne
Calgary, Alberta
Great opportunity to own your first home or investment property! Bright open main floor plan with oversize island and incredible amounts of counter space. 2 bed up with full bath.The well lit Finished basement has a cozy family room and 1 bedroom with full bath with shower and a separate jetted tub!Gas fireplace and wet bar included!Nice sunny days can be enjoyed in the South back yard!Parking is not an issue with an impressive heated garage,parking pad and room out front.Complete with a fridge and a great workbench for your weekend projects!Amazing Value for sure! (id:60626)
Exp Realty
67 St George Street
St. Catharines, Ontario
ATTENTION FIRST TIME BUYERS OR SAVVY INVESTORS – great opportunity to purchase this legal duplex in Facer community. Various options available including a) Investors can make an easy addition to your portfolio, b) buy the property and live in one unit and collect rent from the other unit, or c) purchase as a family home. Main floor features hardwood flooring throughout the 3 bedrooms, 4-piece bathroom, and kitchen with access to the basement level laundry plus a large storage locker. Upper-level features two bedrooms (one can be used as a living room), updated 3-piece bathroom and kitchen, plus access to a storage unit in the basement. Single wide parking for 3 cars deep. Easy access to the QEW. Net Income approximately $19,000 per year with upper-level rent at $1000/month and main level at $1252/month. Landlord pays heat, water, taxes and insurance. Tenants pay hydro. Call to book an appointment today. (id:60626)
Royal LePage State Realty Inc.

