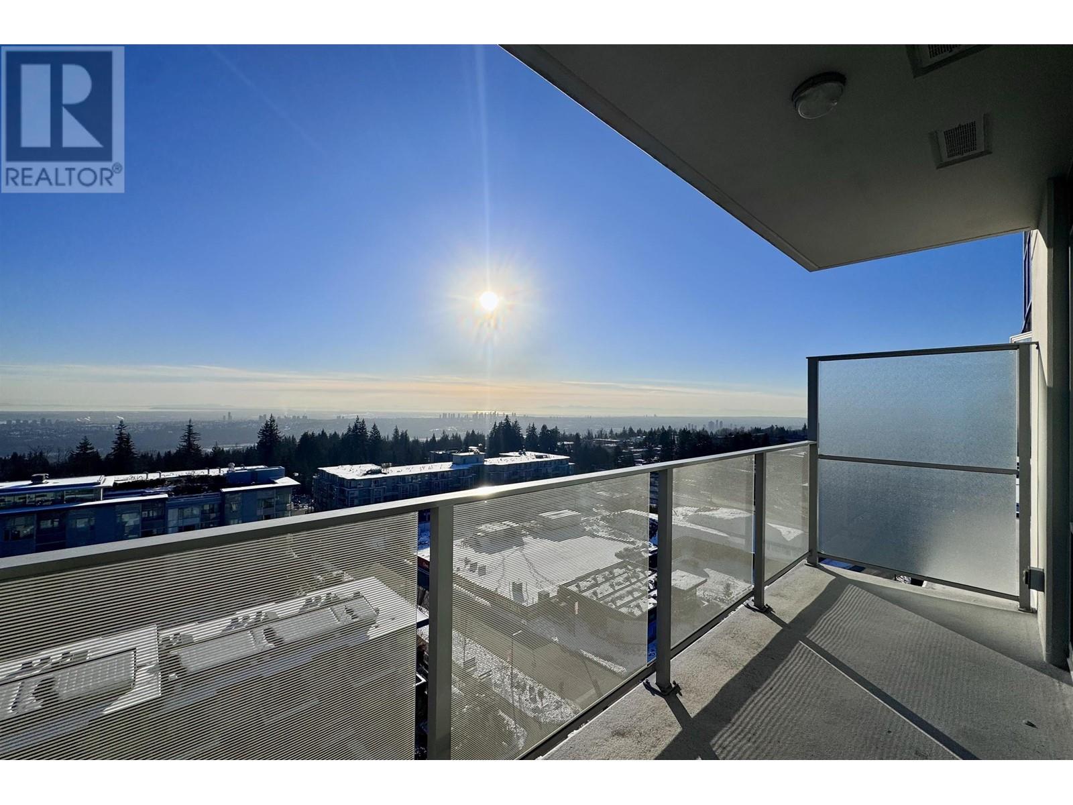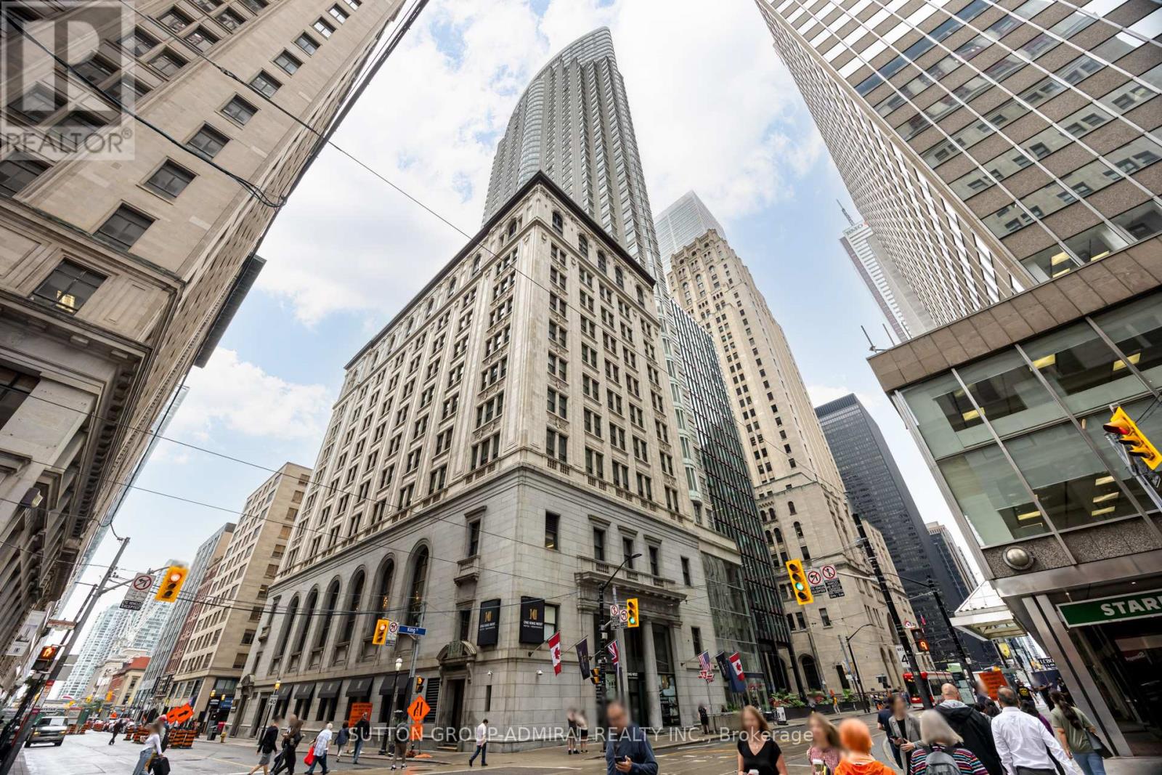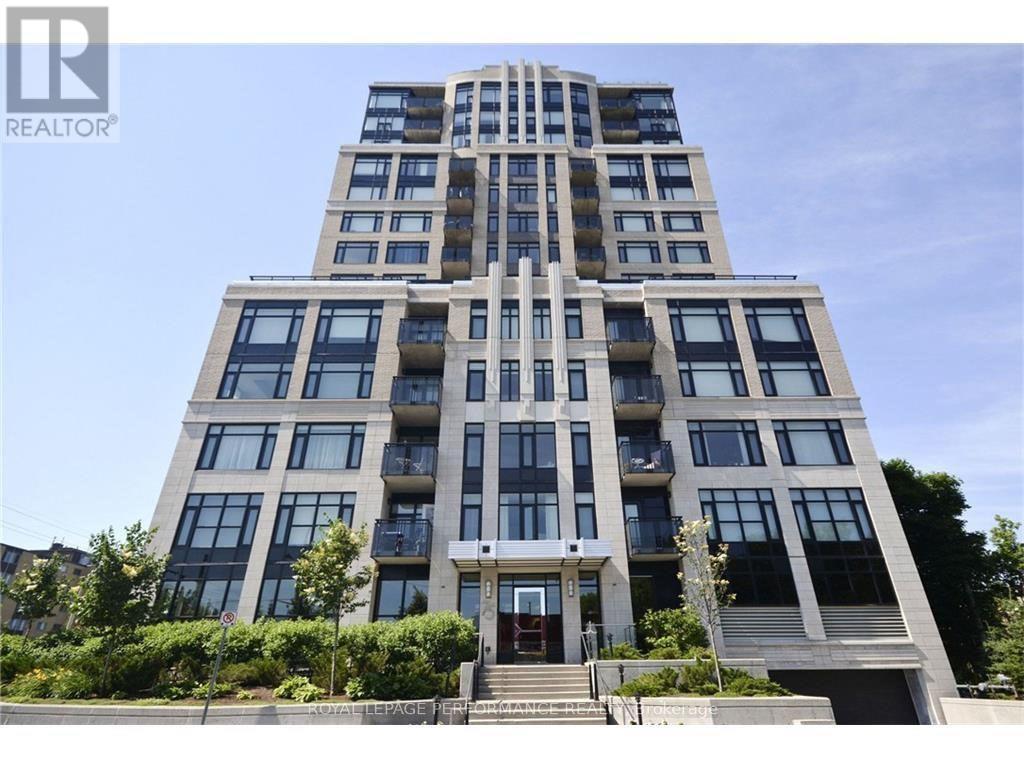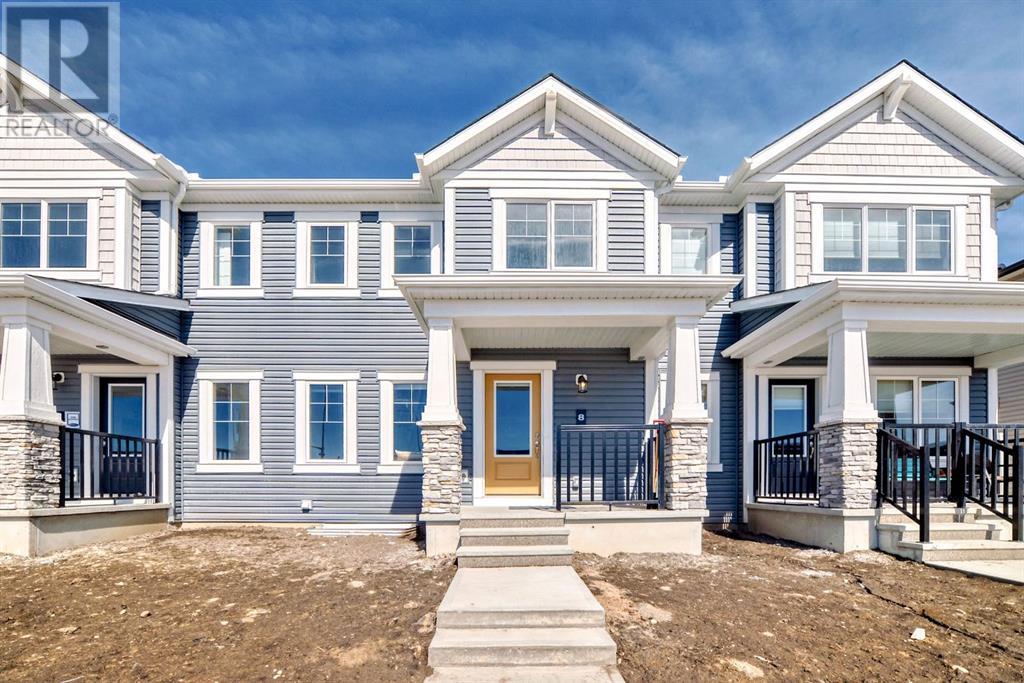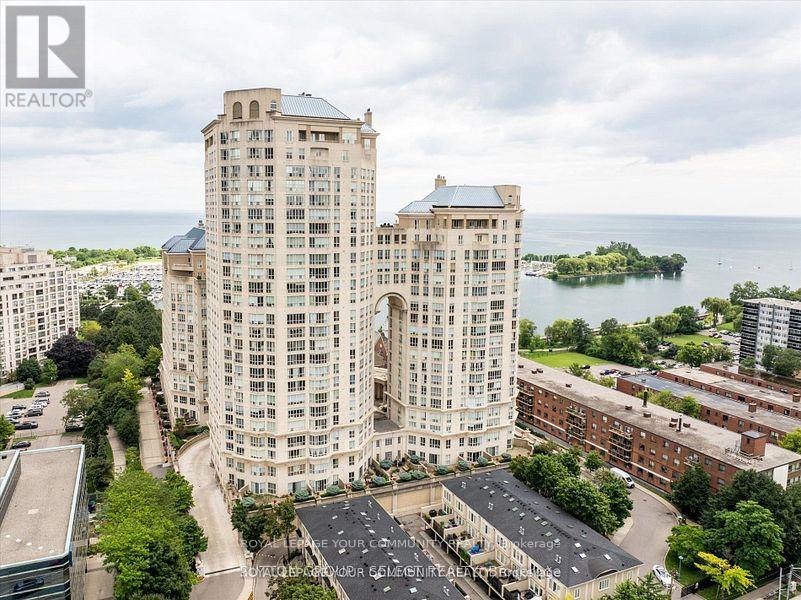120 Old Cove
Hinton, Alberta
If you're looking for an extremely well-kept home in a fantastic neighborhood, look no further than this stunning bi-level located on a quiet, family-friendly cul-de-sac. Situated on a pie-shaped lot, this property boasts impeccable landscaping featuring mature fruit trees, a beautiful fire pit area, and an oversized deck—perfect for hosting any backyard gathering.Inside, the home has seen many updates, including hardwood flooring, stone countertops, and more. The main floor offers three generously sized bedrooms, including a spacious primary bedroom with a fully renovated ensuite showcasing a gorgeous walk-in shower.The fully finished lower level includes a large bedroom that could easily be transformed into a second living space or divided into two functional rooms. This level also features a full 4-piece bathroom, a laundry room, and access to the massive 24x28 two-car garage.This home is in immaculate condition and must be seen to be truly appreciated! (id:60626)
RE/MAX 2000 Realty
107 - 9973 Keele Street
Vaughan, Ontario
Experience elevated condo living in this beautifully updated main-level corner suite, offering a bright and spacious layout with 9-foot ceilings and no carpet throughout for a clean, contemporary feel.A standout feature of this residence is the private (approximately)360 sq. ft. fenced terrace, thoughtfully designed with interlocking stone perfect for outdoor dining, entertaining, or quiet relaxation. Whether you're hosting summer BBQs or enjoying a quiet morning coffee, this stunning outdoor space is truly an extension of your home.This is a rare opportunity to have a true backyard-style retreat that provides the feel of a home, not just a condo. Open-concept living and dining areas flow seamlessly, enhanced by natural light from large windows. The spa-like bathroom features double sinks perfect for couples or anyone who appreciates extra space and convenience.Located in a well-maintained mid-rise building, residents enjoy access to premium amenities including a fully equipped gym, party room, and games room.Ideally situated just minutes from Vaughan City Hall, Vaughan Mills Shopping Centre, schools, major highways, and entertainment venues, this home offers an exceptional balance of lifestyle and convenience. Do not miss this excellent opportunity! (id:60626)
Royal LePage Your Community Realty
1103 9025 Highland Court
Burnaby, British Columbia
Don't miss this incredible opportunity at the top of Burnaby Mountain! This bright and south-facing 1-bedroom sub-penthouse offers a smartly designed layout with expansive windows that bring in plenty of natural light. The modern kitchen features stainless steel appliances, quartz countertops, and stylish laminate flooring throughout. Step out onto the spacious covered balcony and take in breathtaking city and water views. Located just moments from SFU, restaurants, grocery stores, daycare, and banking services, this home offers both convenience and lifestyle.Comes with one parking space and a storage locker for added value! (id:60626)
RE/MAX Crest Realty
113 Jockos Cape Road
Cascumpec, Prince Edward Island
Comfortable Living..... 113 Jockos Cape Rd. Cascumpec; 16'x75' 2021 Prestige Home with warranty; 3 Bdms, 2 bath with a 40 x 80 4 truck garage/workshop and showroom. This wonderful home offers a bright kitchen with ample cabinet storage with slate finish GE appliances. Full size ensuite with double glass shower from the primary with both his and hers closets. Another 4 piece full bath with tub/shower is located next to two additional bedrooms. Home was specially ordered and customized for comfort and layout by the owner. Special waterproof flooring, high end GE appliances, are some of the add ons for this home. It also features an open concept with interior pillars and cathedral ceilings with in-set LED lighting and additional switch lighting for seasonal decor above the cabinets. This home is extra wide and spacious with additional entry seating and customized storage. A bright large living area plus separate dining room bring together the family in the central area. At the other far end you have the 2nd and 3rd bedrooms as well as the laundry area, and utility room. All of the windows in the home and garage have custom made shade blinds. This large 1.34 acre property is beautifully landscaped with a paved parking area and walkway as well as mature dwarf trees around the perimeter. Next we have the large expansive 40x80 garage/workshop/showcase of a building. Any owner dreams of owning this additional feature. It has three separate sections to this amazing building, each section with 12 foot ceilings, three truck size entry doors plus another 12 ft entry for one to park their park camper. Building is constructed with an all steel ceiling, includes bright LED lighting, a great setting for carpentry, fishing traps and boat storage or antique car restoration. The possibilities are endless. Building is easily heated and Includes a cast iron, glass front wood burning stove that warms all three sections. Propety is to be severed and back line (id:60626)
Royal LePage Country Estates 1985 Ltd
384 Mt Aberdeen Close Se
Calgary, Alberta
Welcome to this beautifully updated home located in a family-friendly neighbourhood of McKenzie, directly overlooking a large park and playground. A perfect location for watching your children as they play just steps from your front door. Inside, enjoy fresh paint and crisp new trim throughout, along with a refreshed kitchen featuring elegant quartz countertops. The main level offers a bright and functional layout, while upstairs you’ll find three comfortable bedrooms. The fully finished basement adds valuable living space with a spacious recreation room and a dedicated office—ideal for working from home or relaxing with the family. Outside, the large private backyard is a blank canvas with plenty of room to build your dream garage, or RV parking with convenient alley access already in place. New front windows and a stylish new front door add to the home’s curb appeal. All of the polyb piping has been replaced with a certificate of remediation. Just a short walk to the scenic ridge along the Bow River and Fish Creek Park, this home offers the perfect balance of nature, comfort, and convenience. Don’t miss this incredible opportunity! (id:60626)
RE/MAX Landan Real Estate
723 - 1 King Street W
Toronto, Ontario
Welcome To One King West. Hassle Free Investment With Positive cash flow From Day One. Currently Registered In The Hotel Rental Pool. This Fully Furnished Unit Features Open Concept & High Ceiling. The Perfect Pied-A-Terre In The Heart Of The City. Luxury 24 Hr Hotel Services Available; All Of This, With The Financial District At Your Doorstep. Direct Access To Ttc, The PATH, Shopping, Bars & Restaurants. (id:60626)
Sutton Group-Admiral Realty Inc.
207 - 75 Cleary Avenue
Ottawa, Ontario
Welcome to the Continental built by Charlesfort Developments and designed by Hobin Architecture Inc. Spacious 768 sqft 1 bed, 1.5 bathroom condo with balcony! Open concept floor plan complete with 9 ft ceilings and luxury finishes throughout which include: Hardwood and ceramic tile flooring, granite counter tops and stainless steel appliances. Primary bedroom features a walk-in closet and 4-piece ensuite bath. In-unit laundry, underground parking and storage locker incl. Convenient second floor location on the quiet side of the building with a nice view! This is an exceptional floor plan which includes a bonus powder bathroom and properly-sized dining and living spaces. Ground floor amenities include: party room, fitness center. Don't forget to visit the most amazing double-sided rooftop terrace with some of the nicest river views in Ottawa, complete with gas BBQ's. Premium parking space by the garage and elevator doors. Some photos have been virtually staged. Available September 1st. 24 hours irrevocable on all offers. Also for rent MLS X12301933. (id:60626)
Royal LePage Performance Realty
69 7570 Tetayut Rd
Central Saanich, British Columbia
Discover effortless living in this 2-bedroom, 2-bath rancher in desirable Hawthorne Village. Set on a solid concrete foundation, this prefabricated home is nestled in a beautifully maintained neighbourhood. With over $25,000 in updates in two years, it features a bright kitchen with newer appliances, upgraded plumbing fixtures, and laminate flooring. The primary bedroom includes an ensuite and walk-in closet, and the living room offers a cosy fireplace. Updates include a heat pump for efficient climate control, leaf filter gutter guards, and a newly built outdoor canopy for extended patio enjoyment. Additional features include a crawlspace, utility room, double garage/workshop, and wide driveway. The fenced backyard offers a patio, garden beds, and grassy space for pets. The $835.47 monthly fee covers access to this vibrant community near the ocean, transit, Sidney, Saanichton, ferries, and YYJ Airport. A must-see! (id:60626)
RE/MAX Camosun
8839 Cityscape Drive Ne
Calgary, Alberta
Modern End-Unit Townhome | Move-In Ready | No Condo Fees Welcome to this beautifully designed end-unit townhome in the sought-after community of Cityscape! This move-in-ready gem offers 1,522 sq ft of stylish living space above grade, plus an additional 400 sq ft in the basement, ready for your future development. Step onto the inviting front porch—perfect for morning coffee—and into an open-concept main floor with soaring ceilings and oversized windows that flood the space with natural light. The kitchen is a chef’s dream, featuring granite countertops, stainless steel appliances, a center island with seating, and a walk-in pantry. The open layout flows seamlessly from the kitchen to the dining and living areas—ideal for entertaining. At the rear, you’ll find a convenient mudroom, 2-piece bath, and access to the double attached garage. Upstairs, the cozy upper-level family room is perfect for movie nights or a quiet retreat. The spacious primary suite features large south-facing windows, a walk-in closet, and a private 4-piece ensuite. Two additional bedrooms share a well-appointed 4-piece bath. Upper-level laundry adds everyday convenience, and the basement is ready for future expansion with rough-in plumbing already in place. Enjoy the luxury of a double attached garage plus ample street parking for guests. Located in a vibrant, family-friendly neighborhood with parks, walking paths, and shopping just minutes away—this home checks all the boxes. Best of all—NO CONDO FEES! Don’t miss your chance to own this modern, low-maintenance home. Book your showing today! (id:60626)
RE/MAX First
8 Cityscape Boulevard Ne
Calgary, Alberta
NO CONDO FEES | BRAND NEW TOWNHOUSE | DOUBLE ATTACHED GARAGE | PRIME LOCATION Welcome to this brand new 3-bedroom, 2.5-bathroom townhouse with no condo fees, offering a double attached garage, a modern open-concept layout, a stylish kitchen with quartz countertops and stainless steel appliances, luxury vinyl plank flooring on the main floor, a spacious primary suite with a walk-in closet, ensuite, and private balcony, all in a prime location just minutes from transit, shopping, Stoney Trail, and the Calgary International Airport—perfect for comfortable, connected living. (id:60626)
Cir Realty
2309 - 2285 Lake Shore Boulevard W
Toronto, Ontario
Luxury Waterfront Living at Its Finest! Welcome to Grand Harbour, one of the most iconic and sought-after buildings along the Waterfront, just 15 minutes to downtown Toronto! This completely renovated and freshly painted modern unit offers the perfect blend of style, comfort, and convenience. Step into a sleek and contemporary kitchen featuring stainless steel appliances, granite counter top and ample space for entertaining. The open-concept living and dining area is ideal for hosting or relaxing in style, a dedicated office space-perfect for today's work-from-home lifestyle, all framed by breathtaking unobstructed views of Lake Ontario and Toronto's west end. World-Class Amenities Include: Squash Court, Gym, Indoor Pool & Sauna, Outdoor Terrace with BBQs, Indoor Car Wash, Ample Visitor Parking. Live steps away from Bay Park, The Waterfront Boardwalk, Sheldon Lookout, Cafe's, dining and shops that Mimico Village has to offer. This unit truly has it all! A must-see! (id:60626)
Royal LePage Your Community Realty
36 Barons Avenue N
Hamilton, Ontario
Welcome to 36 Barons Avenue North in Hamilton's Homeside neighbourhood! Tucked away on a quiet street yet just steps to main transit lines, the proposed LRT Kenilworth stop, restaurants, parks, and schools, as well as only minutes by car to big box shops, QEW, Red Hill Valley Parkway, Centennial Parkway, Downtown, and the Hamilton Mountain. Set on a 30x90ft beautifully landscaped lot, featuring a covered front porch with wooden steps, single car driveway, and an abundance of curb appeal. Inside you'll love the spacious living/dining area, sleek kitchen, rear mudroom with a walk-out to the private backyard, main floor bedroom, and the recently updated modern 3pc bathroom. Bonus space on the first floor leads to a freshly painted open staircase up to a generous landing with additional storage and flanked by two additional light filled bedrooms. Downstairs, the basement is partially finished with a rec room, large utility/laundry room, office/storage room, and a 2pc bathroom with shower rough-in. Brimming with value, full of future potential, and ideally located in an area of significant infrastructure investment and improvements, this is an opportunity you do not want to miss out on! (id:60626)
RE/MAX Escarpment Golfi Realty Inc.



