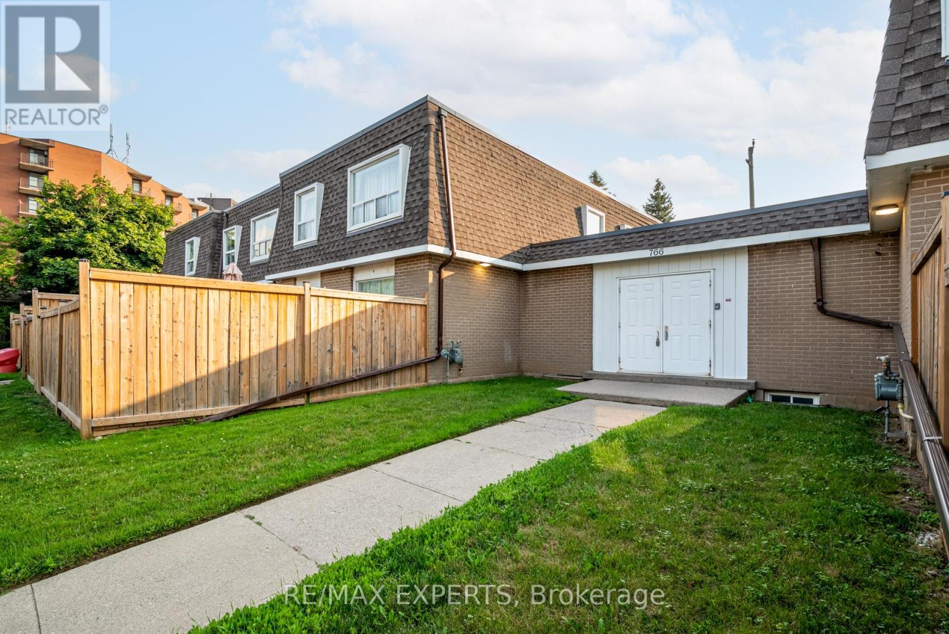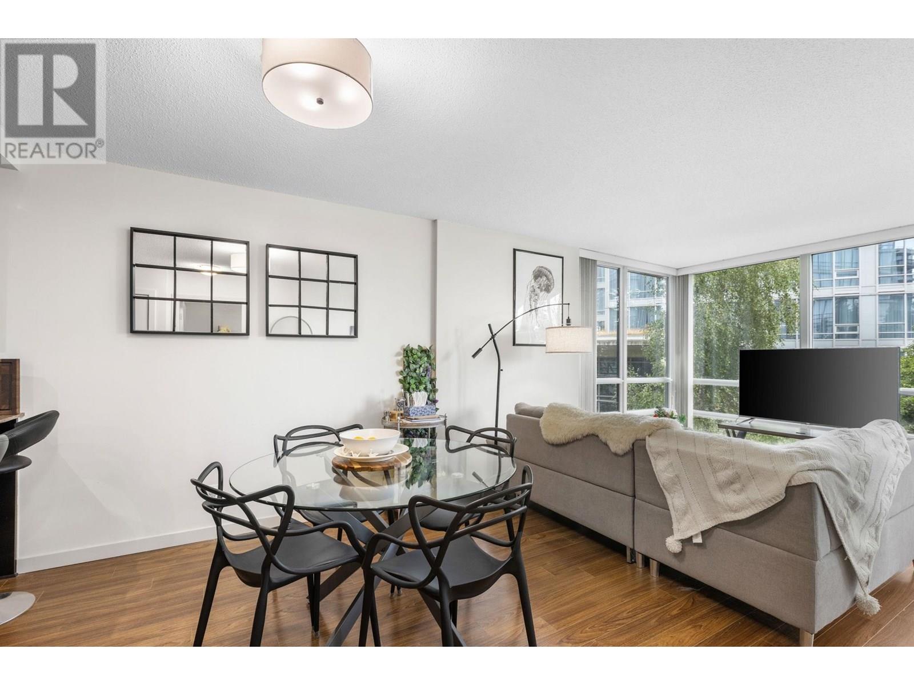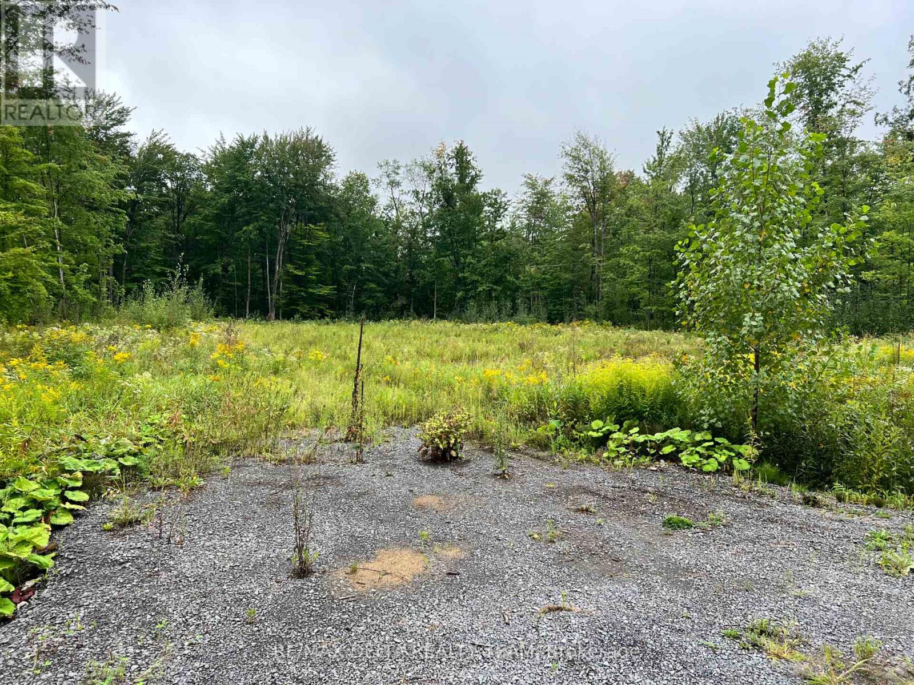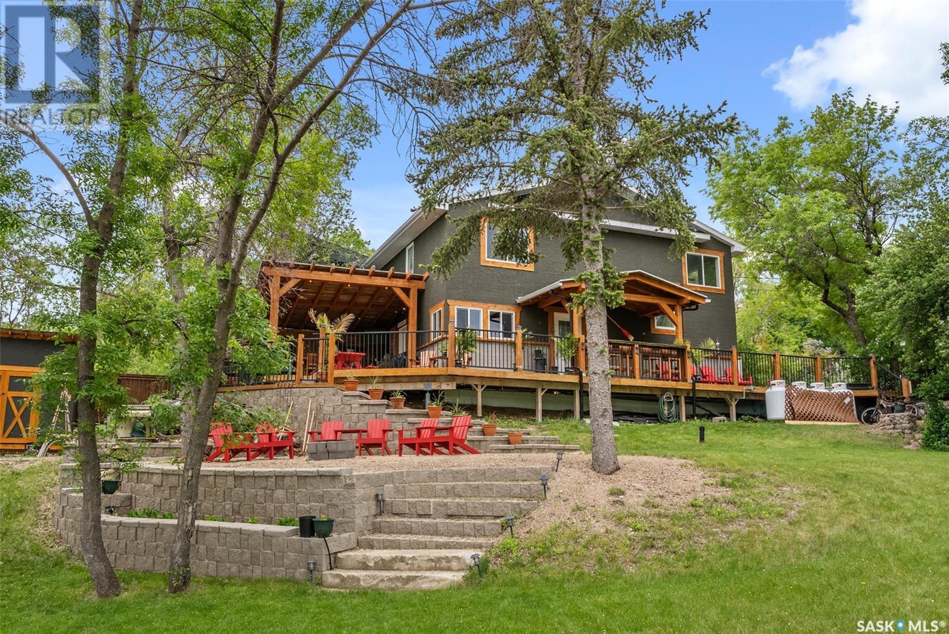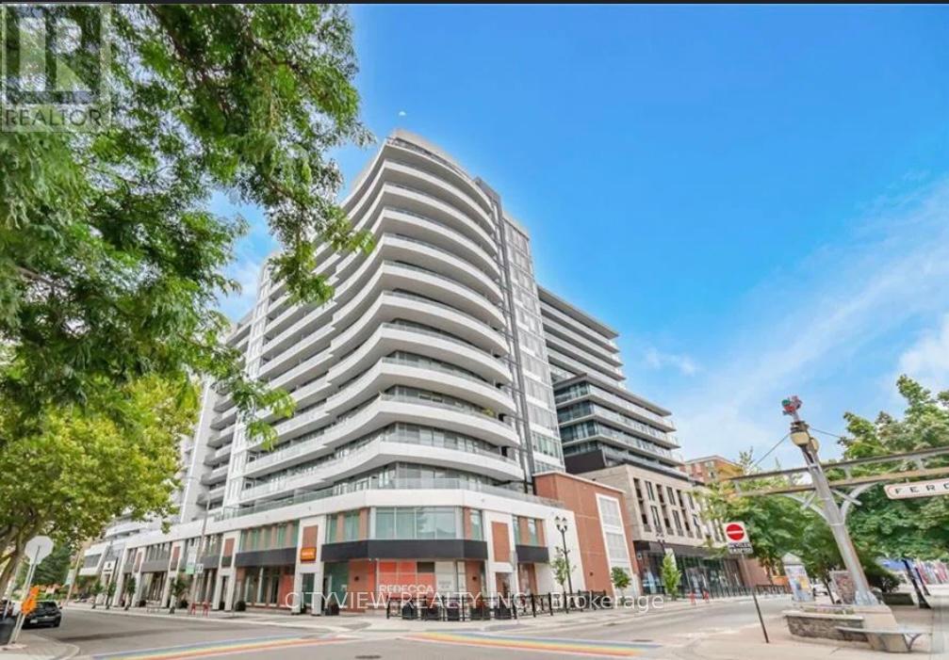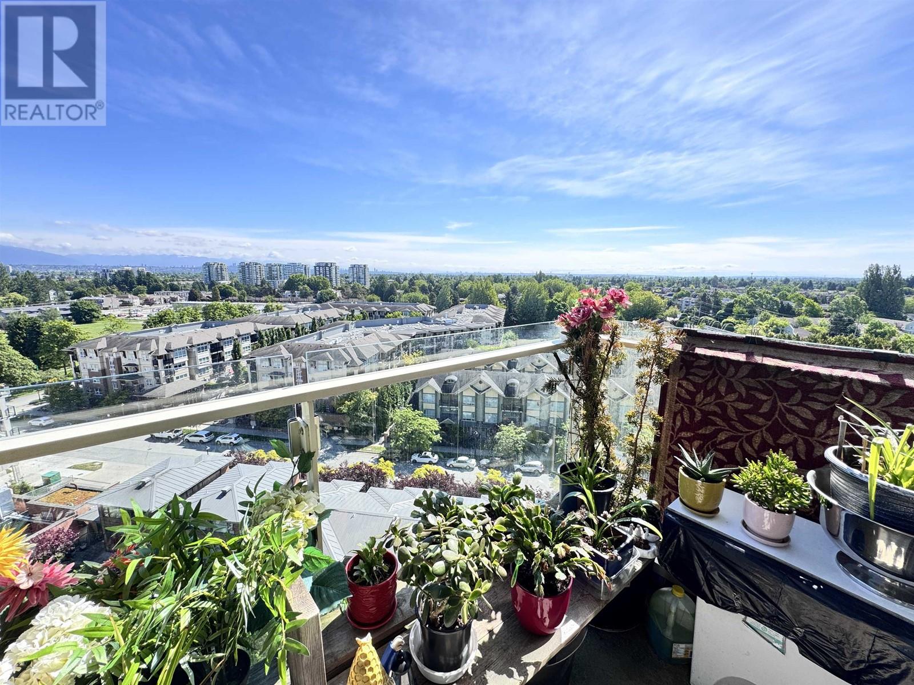J - 766 Walter Street
Cambridge, Ontario
Welcome Home to Unit J at 766 Walter St. Located in a Very Highly Desirable location in Preston, This 3 Bedroom End Unit Townhouse is Filled With Sunshine. Pride of Ownership in Evident in every Inch of this Renovated Home. Engineered hardwood floors on the Main and 2nd levels and luxury vinyl in the basement, Pot lights on the Main Floor and Basement. Quartz Counters in the Kitchen Combined with White Cabinets and Arabesques Glass Backsplash and stainless appliances makes for a Dream Kitchen. The private fenced yard ( 18 x 15 ) backs onto Coronation school yard and makes its Ideal For Summer Parties and BBQs. This Home is Truly not to be Missed. **BONUS** One of the very Few Units in the Complex which have Been Converted to a High Efficiency Heating and Cooling. (id:60626)
RE/MAX Experts
702 3111 Corvette Way
Richmond, British Columbia
The Westin Wall Centre by award-winning Wall Group (50+ years, 30,000+ homes) with architecture by Lawrence Doyle Young+ Wright. This home offers an ultra-efficient layout, 11-ft wide living area, mountain glimpses, cheater ensuite, quartz kitchen, & one parking stall. Extravagant proportions & large windows create a bright, modern atmosphere. Ideally located near the $62.2M Capstan SkyTrain, $9M new community centre, & 2-acre Capstan Park. Walk to Union Square, Aberdeen, Richmond Centre, & top dining. Quick access to YVR, downtown, and more. Residents enjoy resort like amenities: indoor pool, hot tub, gym, playground, rooftop garden, & dog park. Exceptionally maintained building, strategic location, & quality craftsmanship suitable for those looking for elevated living or an investment. (id:60626)
Faithwilson Christies International Real Estate
228 Taradale Close Ne
Calgary, Alberta
Welcome to this wonderfully well-maintained 4-level split home, nestled on a quiet street in the highly desirable community of Taradale. This charming residence offers the perfect blend of comfort and convenience, just minutes from main traffic routes, schools, Saddletowne Centre, and the future NE LRT extension. Enjoy the sunny, south-exposed front porch and meticulously maintained landscaping. Step inside to a bright and welcoming living room, leading into a functional kitchen with oak cabinets freshly repainted and well equipped appliances with epoxy finished countertops. The spacious dining area opens to the rear yard, perfect for entertaining or enjoying a quiet meal. Upper Level: Retreat to the well-proportioned master suite featuring a walk-in closet and a beautiful 5-piece ensuite bath with a corner jetted tub, separate shower, and double vanity. Lower Level consists of Cozy family room with large windows offering natural sunlight and a gas fireplace.Convenient half bath and laundry room. Additional storage and utility areas, plus a spacious rec room for added versatility. Don't stop here step outside to the oversized single detached garage, large deck for relaxation, and storage shed provide ample space for all your outdoor needs. Additional Highlights: Stucco siding(2020), newer roof (2020), furnace(2006) and hot water tank(2006) Built-in central vacuum system. This home is perfect for those seeking comfort, style, and a great location in a family-friendly neighborhood. Don’t miss the opportunity to make it your own! (id:60626)
RE/MAX Irealty Innovations
654 Erin Woods Drive Se
Calgary, Alberta
ATTENTION!!! A wonderful house for you is here! First time home buyers don't miss it. Erin Woods is a fantastic and green community which is also close to inner city. The house is bright with 1281 sqft above grade living space and new floor (2022). You will totally enjoy your either summer days or winter days in a wide living room with large windows. The kitchen has been upgraded (2024) with quartz counter and wood shelves combine with a good size for dinning area, windows, and a half bath for your convenience. Upstairs offer 3 stunning good size bedrooms and 1 full bath. The basement provide a private big room that you can enjoy your entertainment or an additional bed. This area also offers 3-piece bathroom and closet. The house also comes with TWO set of washers/dryers for both upstairs and basement and CENTRAL VACUUM! The house has its own impression with LIMEWASH painting style (it's not leaking). The backyard features a deck, large green space and parking area with enough room to build a double car garage in the future. Its location can't be beat! With easy access to three major roadways (Stoney Trail, Deerfoot Trail. 52nd Street SE) the entire city of Calgary is accessible for you to enjoy and explore. Erin Woods is known as a family-friendly and affordable neighbourhood with a community-oriented vibe. It boasts various green spaces, parks, and proximity to schools and public transit. International Avenue is only 5 minutes away that you can find many of amenities such as grocery stores, restaurants, personal wellness services and much more shops. Don't wait until it's gone, call your favourite realtor today! (id:60626)
Cir Realty
1610 Kinsella Drive
Ottawa, Ontario
Build your perfect custom home on this tranquil property surrounded by a wooded area in Cumberland Estates. The sunny 2 acre lot is perfectly situated front facing east and the backyard west. The lot has been cleared and is ready for building! (id:60626)
RE/MAX Delta Realty Team
209, 3204 Rideau Place Sw
Calgary, Alberta
Gorgeous inner-city condo with stunning downtown views, just steps from parks and the vibrant shops and restaurants of Mission. This beautifully updated home features an open-concept layout with a spacious living and dining area, a modern kitchen, and a private balcony—an ideal setup for entertaining family and friends.Stylish finishes include hardwood floors in the bedrooms, stained concrete in the main living areas, expansive granite countertops, stainless steel appliances, and custom cabinetry offering excellent storage. The unit includes two generously sized bedrooms with hardwood flooring, a dedicated office, and a well-appointed 4-piece bathroom. There's also easy potential to add in-suite laundry.Enjoy peaceful mornings on your balcony, strolls through nearby parks, or a refreshing swim in the building’s outdoor pool. This quiet, secure building offers the convenience of a main floor entrance with a second-story balcony, and includes assigned parking for two vehicles. A rare opportunity to enjoy inner-city living in a serene, park-like setting.Upgrades include: Elevator upgraded in 2018, railings upgraded, plumbing stack upgraded in the 09 stacks 2024. wheelchair ramp being installed, the first for any of the condo buildings at Rideau Place. Recently installed a water purification system in the kitchen to take out chlorine, salt and other chemicals. $5,000 upgrade. Appliances upgraded. All floor and all doors painted with new hardware completed in January 2025. Painting of ceilings completed February 2025. Front cladding and brick restoration completed Novin ember 2024. (id:60626)
Century 21 Masters
225 3rd Street E
Regina Beach, Saskatchewan
Prime Semi-Lakefront Living at Regina Beach! Location, location, location! Don’t miss this rare opportunity to own a beautifully renovated 1,800 sq ft 2-storey, four-season home with unobstructed views of Last Mountain Lake. Perfectly positioned just one block from the Yacht Club and boat launch, this property offers the ideal blend of year-round comfort and lakeside leisure. Set on three oversized lots, the exterior showcases charming naturally stained, repurposed timbers and trim, giving the home a warm, rustic appeal. A large front deck offers stunning lake views and wraps around to the east side, where you’ll find a custom-built outdoor kitchen, bar, and lounge space—designed for entertaining and making the most of summer living. Inside, you’re welcomed by an open-concept kitchen and living area with new stainless steel appliances, stylish finishes, and great natural light. A 2-piece bath, large storage room (with repurposing potential), and a boiler room complete the main floor. Upstairs features a spacious primary bedroom with a walk-in closet, a second generous bedroom, and a laundry/multipurpose room. Renovated from top to bottom in 2016/2017, updates include new shingles, windows, siding, kitchen, flooring, bathrooms, appliances, and a high-efficiency boiler system that heats both the home and domestic water. Additional upgrades include a 1,450-gallon septic tank, making this property as functional as it is beautiful. Located just three blocks from Main Street, and near schools, shops, beach access, golf course, and Sask Parks trails—this is truly a turnkey lakeside retreat. Live the lake life year-round—contact your REALTOR® today to book your private showing! (id:60626)
RE/MAX Crown Real Estate
808 Marina Drive
Chestermere, Alberta
Discover this beautifully finished 4 BEDROOM home offering modern comfort, privacy, and unbeatable value — with NO CONDO FEES ! Tucked away in a quiet, family-friendly neighbourhood with CLOSE PROXIMITY + an amazing walking/bike path leading you right to CHESTERMERE LAKE! This property backs onto open space with no rear neighbours, providing an added sense of peace and seclusion.Step inside to a bright and inviting OPEN CONCEPT main floor, complete with 9’ ceilings, rich hardwood flooring, and sleek quartz countertops. The kitchen is both stylish and functional, featuring stainless steel appliances and ample space for cooking and entertaining. The spacious living and dining areas are perfect for hosting, with large windows bringing in an abundance of natural light.Upstairs, you’ll find 3 generous bedrooms, including a private primary suite with a WALK-IN closet and ensuite — your perfect retreat at the end of the day. The DEVELOPED BASEMENT offers a large rec room, FOURTH BEDROOM, and a versatile hobby/flex space with a rough-in for a future bathroom—ideal for guests, teens, or a home office.The backyard is a true SUMMER OASIS, featuring TWO PERGOLAS, a hot tub area, and a firepit area—perfect for relaxing or entertaining outdoors. With no condo board restrictions and no monthly condo fees, you’ll enjoy full freedom to make the space your own. Located just 25 minutes from downtown Calgary, this is a rare opportunity to own a modern, MOVE-IN READY home in a peaceful location with easy city access.Book your private tour today and experience all this exceptional property has to offer! (id:60626)
RE/MAX First
59 Desert Blume Crescent
Desert Blume, Alberta
Welcome to this beautifully updated bungalow in the heart of the highly sought-after Desert Blume Golf Course community. Thoughtfully designed and maintained with cohesive finishes, the home move-in ready and available for immediate possession. The property features an open-concept layout designed for comfortable living and effortless entertaining. The bright, airy main floor showcases fresh paint throughout (excluding the master closet) and nearly all-new carpeting for a clean, refreshed feel. The kitchen is immaculate, featuring Classy Black GRANITE Countertops that compliment the Mahogany Style Cabinets, and updated stainless appliances. Enjoy the convenience and luxury of the built-in appliances: oven, microwave and cooktop. The large island is perfect for entertaining or casual dining. The living room includes a cozy gas fireplace, while a dedicated office with french doors provides a quiet space to work from home. Enjoy the convenience of main floor laundry and a large primary bedroom complete with a luxurious 5-piece ensuite with HEATED TILE FLOOR, Jetted tub and HUGE walk-in closet. (id:60626)
2 Percent Realty
401 - 212 King William Street
Hamilton, Ontario
Modern urban living in the heart of downtown Hamilton! Welcome to Kiwi Condos at 212 King William St. This stylish 2 bed, 2 bath unit offers a functional open-concept layout with contemporary finishes throughout. Enjoy a sleek kitchen with stainless steel appliances, countertops. Spacious primary bedroom with ensuite and large closet. plenty of natural light and relaxing views. Building amenities include a terrace with stunning views, fitness center, party room, pet spa and concierge. Steps to restaurants, shops, transit, and GO Station. Ideal for professionals, first-time buyers, or investors. Includes 1 locker. No Parking may be available for rent. . Turnkey living in a growing city core don't miss this one! (id:60626)
Cityview Realty Inc.
3305 - 3939 Duke Of York Boulevard
Mississauga, Ontario
WELCOME TO CITYGATE CONDOS LOCATED IN THE HEART OF MISSISSAUGA CITY CENTRE. THIS PENTHOUSE SUITE FEATURES 1 BEDROOM, 2 BATHROOMS, 10 FOOT CEILINGS, GRANITE COUNTERTOPS, HARDWOOD FLOORS, STAINLESS STEEL APPLIANCES, 1 PARKING & 1 LOCKER WITH BEAUTIFUL PANORAMIC LAKE VIEWS. WALKING DISTANCE TO SQUARE ONE, YMCA, PUBLIC LIBRARY AND MUCH MORE. CLOSE TO ALL MAJOR HIGHWAYS. (id:60626)
Realty One Group Flagship
1501 8333 Anderson Road
Richmond, British Columbia
North/East/South-facing high-rise corner unit-bright, spacious, and filled with natural light-boasts panoramic mountain/city views, central A/C, and low-emission windows. The gourmet kitchen features stainless steel appliances (gas stove, fridge, W/D), quartz countertops, and modern wood veneer cabinets. Enjoy building amenities: state-of-the-art gym, steam room, social lounge, and 21,000 SF private courtyard. Prime Richmond Centre location-steps to Canada Line, shopping, Minoru Pool, library, and Kwantlen University. Includes 1 parking + storage locker. Don´t miss this move-in-ready gem! (id:60626)
Team 3000 Realty Ltd.

