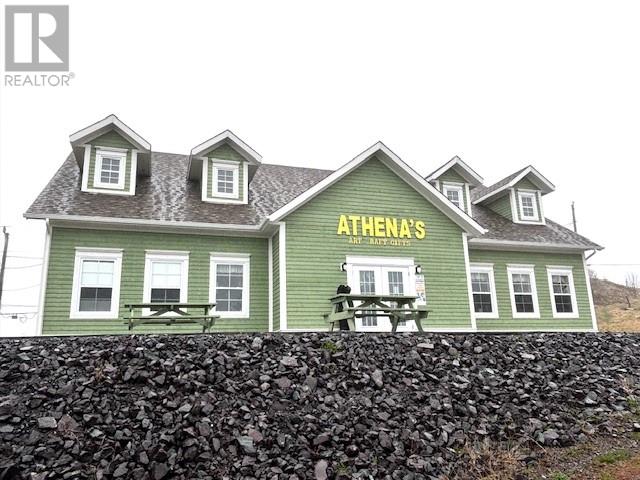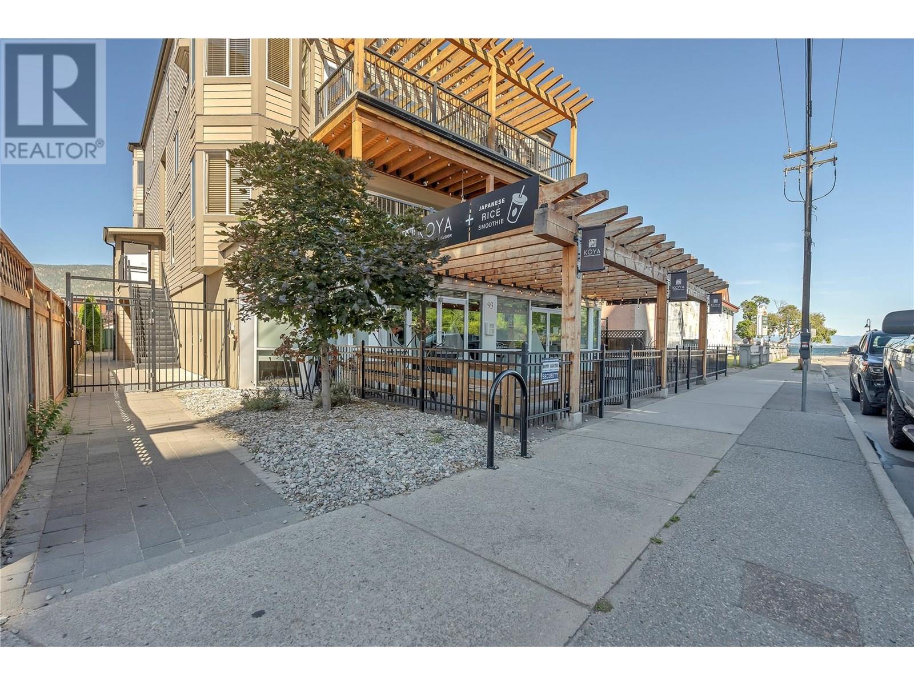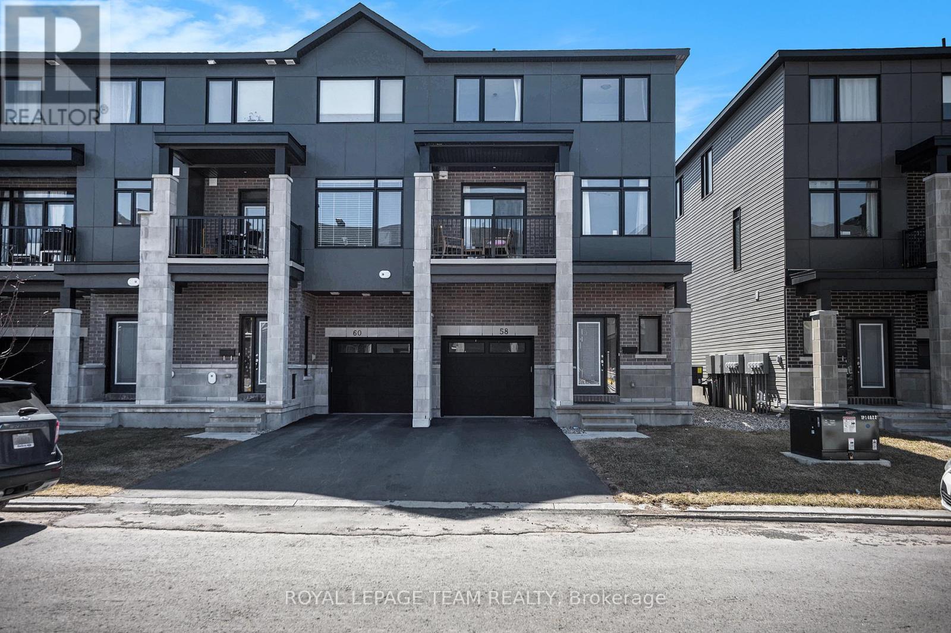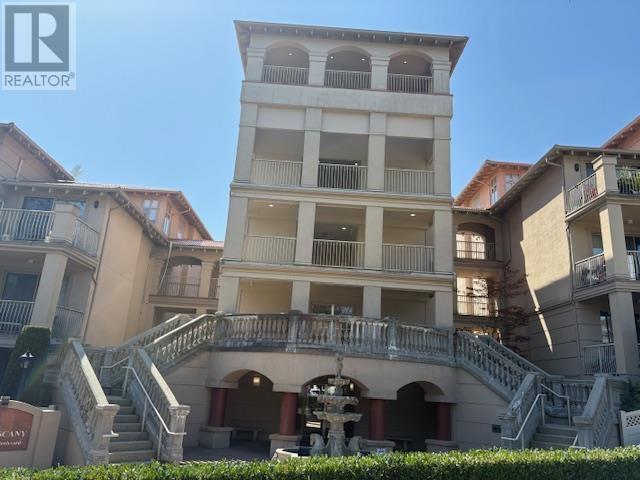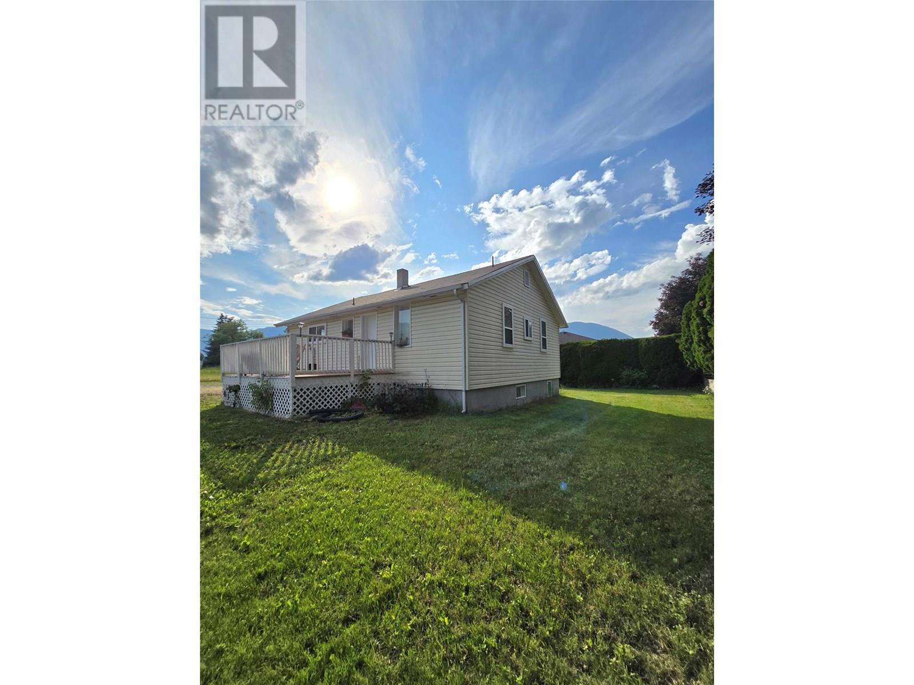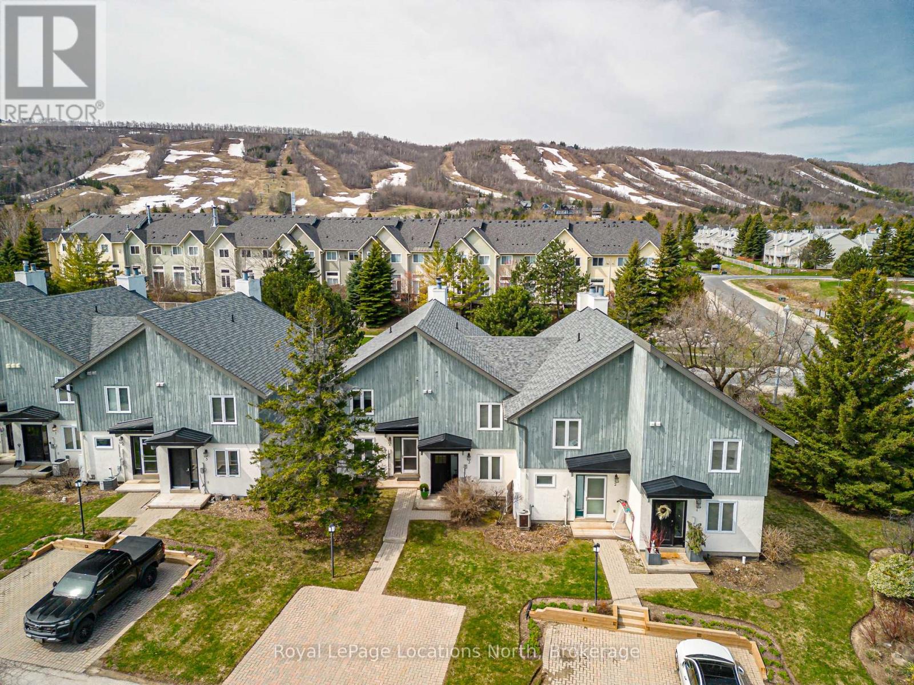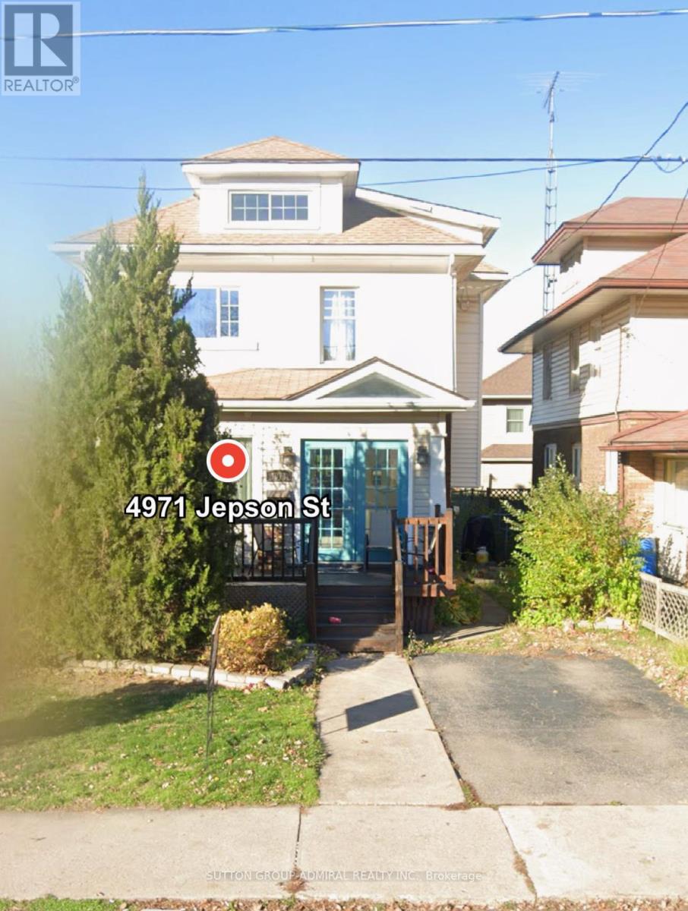22 High Street Road
Trinity, Newfoundland & Labrador
Located in the beautiful Town of Trinity is this incredible business opportunity! This store currently sells Newfoundland Art, apparel, souvenirs, home decor, giftware, seal skin, moose hide products and much more! This property also has an extra building lot which would be great to build a house on or even 4 rental cottages for the tourism season. Please Note: This property is Hst applicable, both business and land are being sold, and inventory along with fixtures to be negotiated at time of sale. (id:60626)
Exit Realty Aspire
Nelson Beach
Wakaw Lake, Saskatchewan
Nelson Beach Waterfront Home. Welcome to your dream lakefront getaway on the shores of Wakaw Lake! This stunning 4bedroom, 3 bath home is designed for year-round living and comfort, offering the perfect blend of luxury, practicality, and breathtaking natural beauty. Step inside and enjoy the spacious layout, with beautiful lake views from the dining room, living room, and the upper deck—ideal for entertaining or simply relaxing overlooking the water. The walkout basement provides easy access to the outdoors and expands your living space even further. This well-appointed home features: a double attached garage for convenience and storage, a boathouse and floating dock for all your lake adventures. Starlink internet system (included) for fast and reliable connectivity. Two 1250gallon water tanks and a 1400 gallon septic tank Hookups for a hot tub already in place. Appliances (2 years old) included in the sale. River water line plumbed to the house (just needs to be hooked up). The leased lot across the road is included, with approx 21 years remaining on the lease, offers additional outdoor space. Whether you're looking for a permanent residence, a family retreat, or a lakeside escape, this 4-season home checks all the boxes. Schedule your viewing today and start living the lake life you’ve always imagined! (id:60626)
Royal LePage Saskatoon Real Estate
93 Winnipeg Street Unit# 301
Penticton, British Columbia
Great oppourtunity to own an outstanding dowtown condo, in a prime location mere steps from Okanagan Lake and close to the Penticton farmers market, parks, downtown restaurants, coffee shops, shopping, movie theater, KVR Trails, and Marina. This yaletown inspired two storey condo has over 1300 sqft of room. The main floor features a spacious kitchen with granite countertops, living room, dining room and a large deck with lake and mountain views. The second floor consists of a huge master suite with a walk-in closet, 3 pc ensuite and a second deck to enjoy those breathtaking lakeviews. This unit comes with one parking space in the covered garage and there are no age or rental restrictions. Call to book or for a package of information. (id:60626)
Royal LePage Locations West
1954 Yonge Street
Toronto, Ontario
Two separate restaurants on two different levels at Yonge and Davisville in the heart of midtown Toronto. Celtic Irish Pub and Nevizade Kitchen & Bar are two very distinct businesses that share one big production kitchen that features a 12-ft commercial hood, 1 huge walk-in fridge, and a 1 walk-in freezer. Celtic Irish Pub is on the main floor and has a liquor license for 94. Great pub feel with a big wooden bar, tons of televisions, dart boards, separate areas for parties and privacy, and more. Upstairs is the Turkish cuisine Nevizade Kitchen & Bar with a live music stage, its own bar, and licensed for 44. There is a back patio licensed for 25 and applications underway for a streetfront patio. Please do not go direct or speak to staff. (id:60626)
Royal LePage Signature Realty
58 Arinto Place
Ottawa, Ontario
Conveniently located in Bridlewood Trails, this 2 bedroom, 3 bath end unit townhome offers an open-concept floorplan, upgraded lighting, modern finishes and the perfect blend of comfort and convenience. The ground floor features a spacious foyer, a convenient 2-piece bathroom, and direct access to the garage. The second level is rich with natural light and features a modern kitchen with quartz countertops, ample cabinetry and counterspace, and stainless steel appliances, living room, and dining room. The living room features direct access to the balcony. On the third floor, you'll find two generously sized bedrooms, and two 4 pc bathrooms, including a primary bedroom with ensuite, and a conveniently located laundry room. The unfinished basement provides additional storage space. Close to shopping, schools, parks and the 417. (id:60626)
Royal LePage Team Realty
306 3176 Plateau Boulevard
Coquitlam, British Columbia
Welcome The Tuscany ! Spacious 2 bedrooms, 2 bathroom with 9' foot ceiling and crown molding. Large Kitchen comes with quartz countertop, tile and laminate flooring throughout . Located in a quiet neighbourhood, Westwood Plateau Golf Course is close by, a short drive to Coquitlam Center and school close by. Come with 2 parkings and a storage locker. Schedule for your private viewing today! (id:60626)
Royal Pacific Tri-Cities Realty
221 Beatty Avenue Nw
Salmon Arm, British Columbia
Prime Development Potential in the Heart of Salmon Arm! Nestled on nearly half an acre in vibrant downtown Salmon Arm, this rare property offers an exceptional blend of residential comfort and long-term opportunity. Zoned residential but designated Medium to High Density in the Official Community Plan, it’s a fantastic investment for those looking to develop now or hold for future value. The charming two-bedroom, 2 bathroom home features an unfinished basement, providing room to expand or customize. With ample yard space, and easy access to all downtown amenities, it’s equally ideal for families seeking a large lot close to waterfront, shopping, and parks. Whether you're envisioning a multi-family project or simply want a spacious in-town property with upside potential, this is a one-of-a-kind chance to own land with flexibility and future promise. Don't miss this downtown gem with room to grow — literally and financially! (id:60626)
RE/MAX Shuswap Realty
3 - 104 Kellie's Way
Blue Mountains, Ontario
Don't miss this completely renovated 3 Bedroom, 3 Bathroom, 1,301 SQFT townhome in the very popular Summit Green development. Walk to skiing at Blue Mountain and all the shops, restaurants & outdoor activities at the Blue Mountain Village. Enjoy the main floor primary bedroom with a renovated ensuite that has double sinks, his & hers closets & a separate entrance / walkout to a ground floor back deck. The main floor also features a 2nd bedroom, a 4 piece bathroom (also beautifully renovated), ski racks, front foyer with a nook for a bench and a storage closet with access to the crawlspace (has the furnace & more storage). Upstairs is the open concept great room with a gorgeous vaulted ceiling and lots of light. The living room features floor to ceiling privacy shutters, a walk-out to the 2nd floor deck, a wood burning fireplace & a bar with a built-in wine fridge. The dining area has room for a large table next to the custom live-edge breakfast bar with room for lots of bar stools. The kitchen features ample cupboards, renovated with new Quartz counters, an under-mount sink & newer appliances. Adding to the thoughtful design of this unit is the 3rd bedroom on this floor (would also function well as a home office), a third renovated full bathroom & a laundry closet with a full size washer & dryer. Private parking at your front door as well as extra common area parking. This particular unit had all doors & windows recently replaced. Pets are allowed. Status Certificate available from the listing agent. Visit the REALTOR website for further information about this Listing. (id:60626)
Royal LePage Locations North
4971 Jepson Street
Niagara Falls, Ontario
Investment opportunity with positive cash flow; ideal for those looking to invest and generate income. The full walk-up attic is not included in the listed square footage, providing a spacious and bright area thats ready for your finishing touches. Many updates have been made,allowing you to simply move in and enjoy this lovely home. The basement features its own separate side entrance and is fully finished, including a den, bedroom, and full bathroom. The exterior boasts a shared driveway leading to a private garage and parking space at the back, as well as an additional single parking spot. A must-see! (id:60626)
Sutton Group-Admiral Realty Inc.
11442 70 St Nw
Edmonton, Alberta
HIGHLANDS neighbour ~ Fantastic 2 storey infill ~ 1700+ sq.ft. w/ a finished basement. Walk in & enjoy the spacious entrance & brightly lit space. Main floor has an amazing kitchen with two-tone cabinetry (with soft close hinges), big island, lots of drawers, stainless steel appliances, quartz counter tops, pot lights, and contemporary pendant lighting. This home has vinyl plank & tile throughout (no carpet). 2nd floor has the primary bedroom with vaulted ceilings, walk-in closet, and stylish 5 piece ensuite (with soaker tub). The other 2 bedrooms are perfect for kids rooms/office/or den. Head downstairs to a family room space with a wall of cabinetry - perfect for entertaining or crafting. Also in the basement is a bedroom + 4 piece bathroom. Other features include: west facing deck, & double detached garage, and hot water on demand. This home is walking distance to Highlands liquor store, Fox Burger, Sabor Restaurant & Concordia College and Highlands golf course. (id:60626)
Royal LePage Arteam Realty
5145 Salmon River Road
Spallumcheen, British Columbia
Large lot with fertile land in the heart of Spallumcheen. This beautiful lot is surrounded by breathtaking mountain views & lush greenery: a perfect blend of natural beauty and rural charm. Ideal for hobby farming enthusiasts or those looking to build their dream home! The property is sloping offering a better view the higher you go. The first plateau from Salmon River Rd. would be a great building site. Close to local farms:10min from downtown Armstrong, Kelowna Intl Airport (54 min) and Vernon via double-lane Hwy( 28 min). Don't miss this opportunity, schedule your private tour today! (id:60626)
Royal LePage Downtown Realty
19 Central Market Drive
Haldimand, Ontario
Gorgeous, Beautiful 3 Storey Freehold townhouse offers 3 Bedrooms & 2 bathroom, Welcome You to Modern Living. Spacious Living / Dining Room with Balcony. Vinyl exterior elevation and 9-foot ceiling in 2nd floor and hardwood floor stained oak stair. The master bedroom includes a walk-in closet and an ensuite bath, providing a personal retreat. 2 Balconies and 2 Parking Spaces. . Close to Schools, Shopping mall, Restaurants and Parks. Easy Access to Major Highways. Very close to Hamilton International Airport, Mount Hope Community, Port Dover,HWY6, HWY403 & Hamilton. No survey available. Lock box for easy showing (id:60626)
Century 21 People's Choice Realty Inc.

