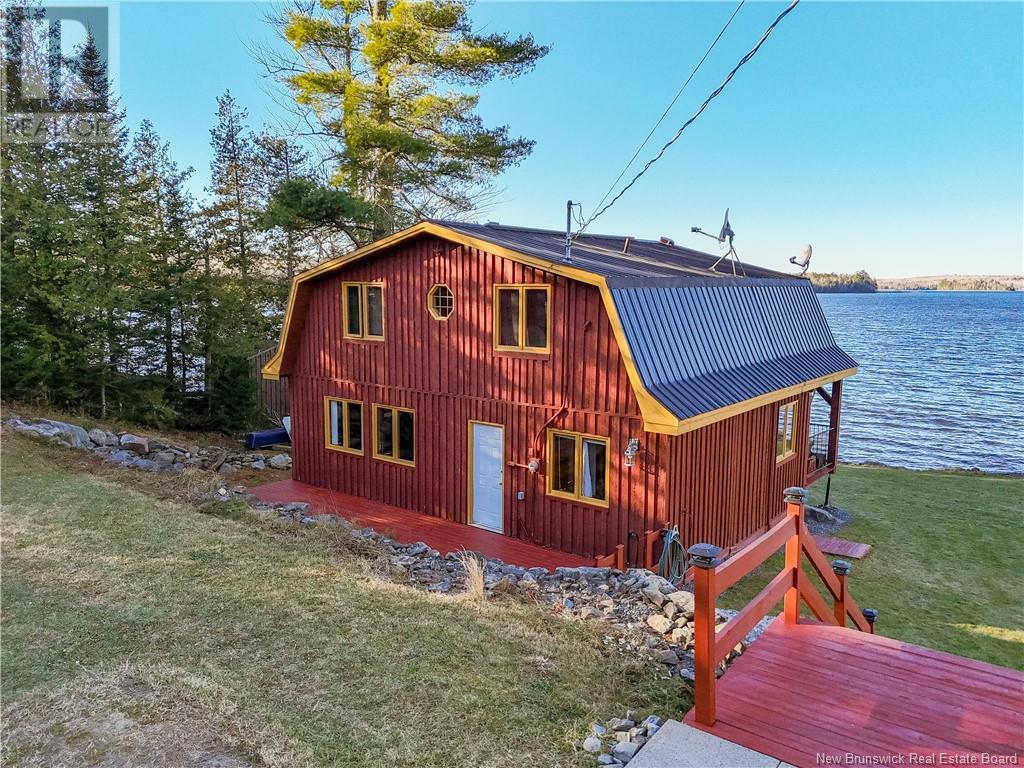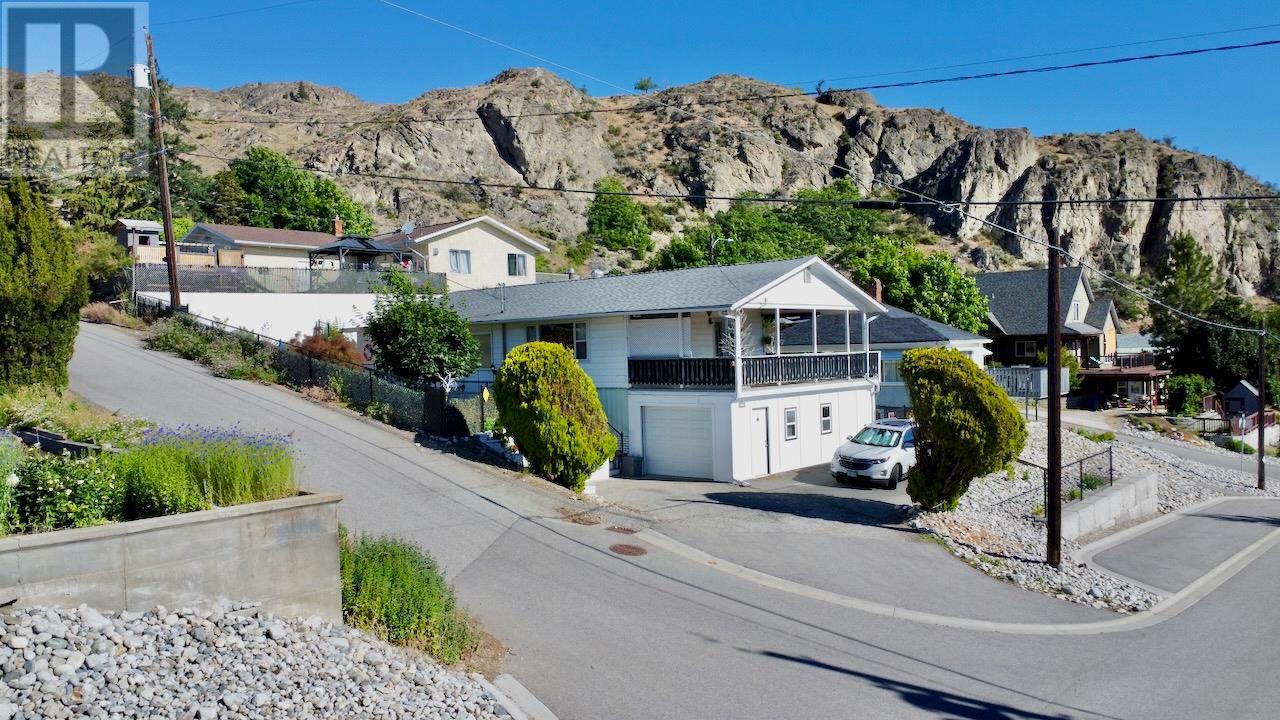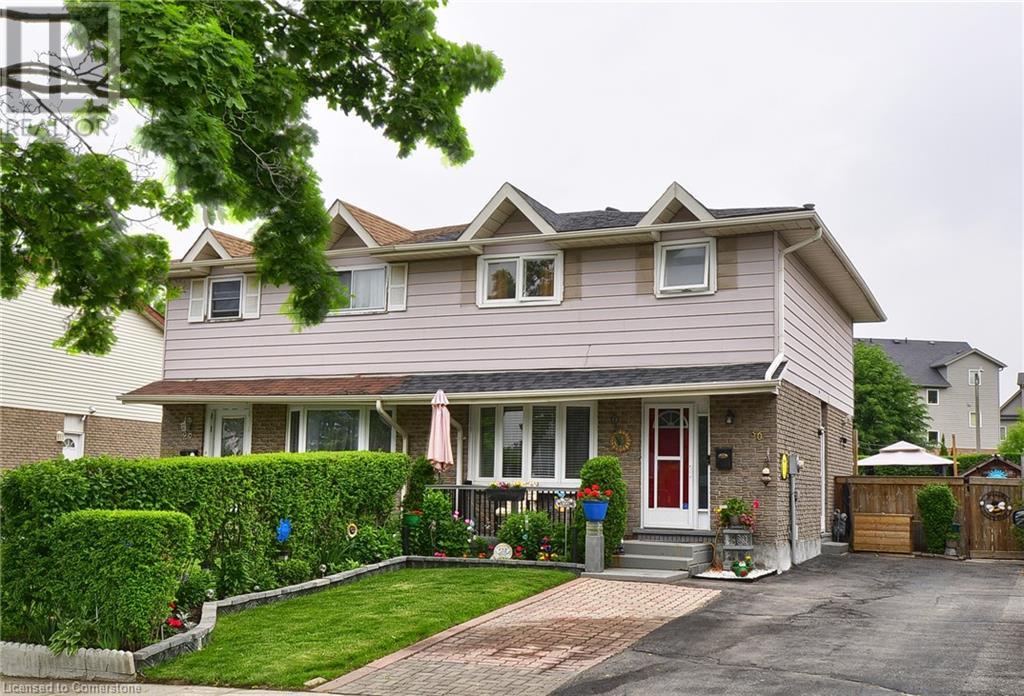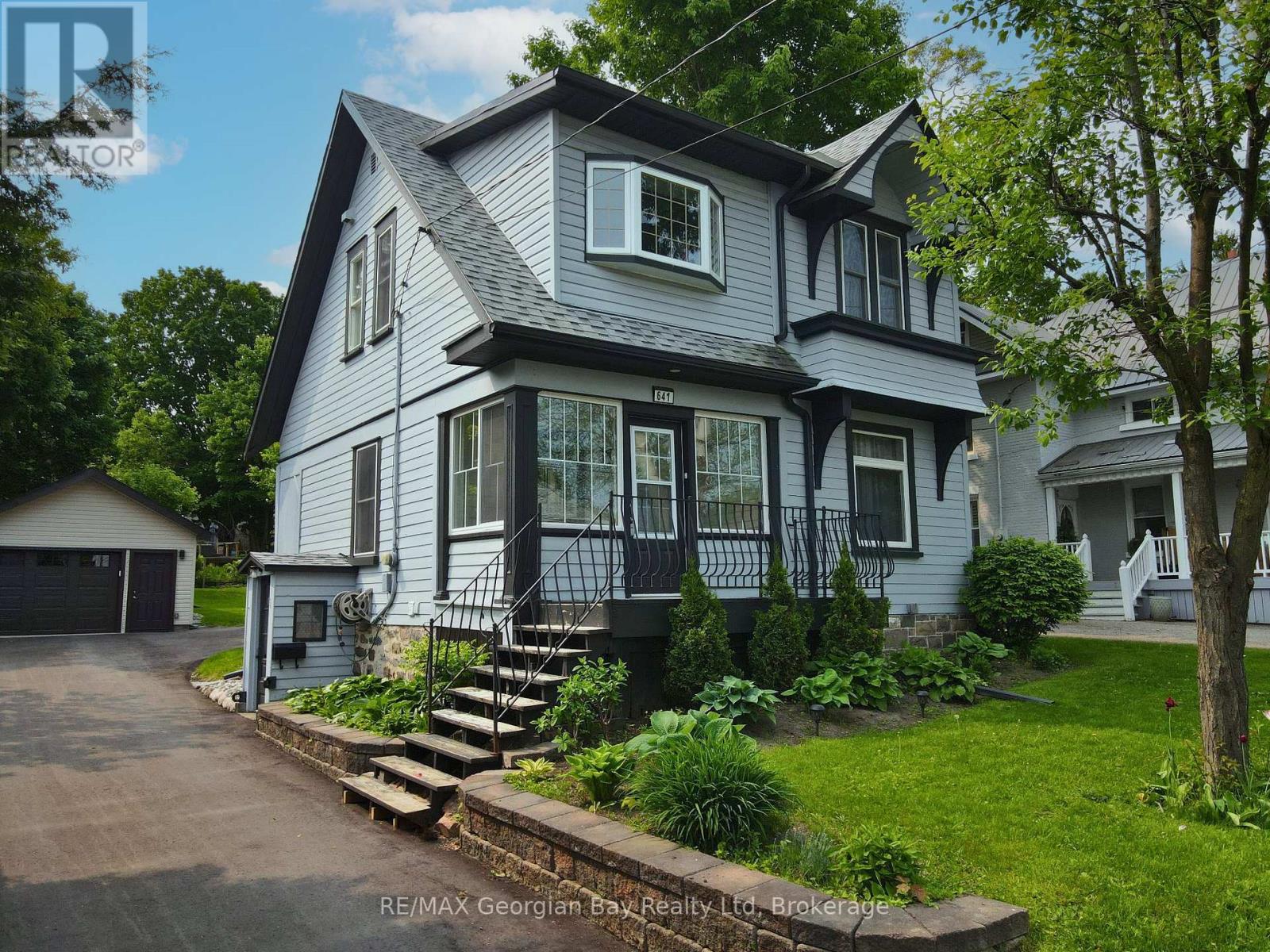20 - 8974 Willoughby Drive
Niagara Falls, Ontario
Welcome Home to 20-8974 Willoughby Drive! Here you will discover the perfect blend of comfort and convenience in this modern 2-bedroom, 2-bathroom bungalow-style condo. Featuring main floor laundry and an open-concept kitchen with contemporary finishes, this home is designed for easy living. Enjoy oversized windows that fill the space with natural light, a covered porch for relaxing outdoors, and a single garage for added convenience. With low condo fees, this property offers stress-free homeownership. Located near a golf course, scenic hiking trails, and a marina, this home is perfect for outdoor enthusiasts. Plus, it's close to the United States border, offering quick access for travel or shopping. Don't miss this opportunity schedule your viewing today! (id:60626)
Boldt Realty Inc.
408 20932 83 Avenue
Langley, British Columbia
TOP FLOOR 2-bedroom, 1-bath at Kensington Gate by Quadra Homes-completing November 2025! Features include GE stainless steel appliances, gas cooktop, convection oven, quartz countertops, white shaker cabinets, heated tile bathroom floors, A/C, 9' ceilings, and oversized windows. Enjoy a spacious 280+ sq/ft wrap-around patio with gas BBQ hookup. Includes underground parking, EV charger access, and a storage locker. Fantastic walkable location near schools, shops, and everyday amenities. (id:60626)
RE/MAX Treeland Realty
743 Sutter Crescent
Saskatoon, Saskatchewan
A Rare Gem in the Heart of Stonebridge. Fully Developed Property in Stonebridge Built by D & S Homes having 65 Feet Frontage, 2 Bedroom Legal Suite as a Mortgage Helper, Stucco, Space for RV/Boat Parking by the Fence Door to the Backyard, Maintenance Free Front & Backyard, Natural Gas Fireplace, Quartz Countertops including Basement Kitchen, Deck/Patio with Privacy Covering, Close to Circle Drive, School, Amenities, Walmart and Much More ! This Property HAS IT ALL!! The Bright and Spacious Living Room with a Natural Gas Fireplace grabs your attention right upon entering. The Kitchen is strategically built to give some privacy and help keep those secret recipes a Secret and includes a Natural Gas Stove VENTED OUT! Dining room is conveniently located overlooking the extended Deck and the Maintenance free backyard. This floor also has a 2-piece bath for added convenience. Second Floor Hosts 3 Bedrooms and 2 full bathrooms which include the Primary Bedroom with it's 4-piece Ensuite and a walk-in closet and 2 other good size bedrooms sharing another 4-piece Bath. Laundry is also conveniently Located on the 2nd Floor. The basement suite comes with Quartz Countertops and Basement Stove Vented Out. You will find 2 good size bedrooms and a 4-piece Bath with Standing Shower and Glass Door. Tenant Occupied with Tenants willing To stay. This Property is a Move-in Ready Property. (id:60626)
RE/MAX Saskatoon
180 Huron Road N
Huron-Kinloss, Ontario
This 4 Season home or cottage has everything you need to kick back and enjoy peaceful living in desirable Point Clark. Whether your a retiree or a full family, there is ample room for everyone with 4 bedrooms, large spacious family room with a Pool Table, Wood burning fireplace for the cozy evenings. Private and serene rear yard with a spacious deck, firepit area and additional Bunkie. The main floor of this home has a large eat in kitchen, main master bedroom, and large family room along with main floor bathroom. The home has been run as a very successful short term and long term rental. For the added value, this comes completely furnished, linens, cookware and the kayaks. This is one your going to want an opportunity to view! (id:60626)
RE/MAX Land Exchange Ltd.
8 Post Road
Rothesay, New Brunswick
Welcome to Hastings Cove one of the most desirable enclaves within Kennebecasis Park! This picturesque community offers exclusive access to its own private beach, available only to Park residents a rare and cherished perk. Set on a beautifully landscaped lot, this 1.5-story home is bursting with curb appeal, featuring manicured gardens, a triple-wide paved driveway, and an oversized double attached garage with sleek epoxy flooring. Inside, you'll find elegant hardwood and tile flooring throughout the main level, complemented by radiant heated floors in the luxurious primary ensuite. The main floor is designed to impress with an abundance of natural light, thanks to well-placed skylights on both the main and upper levels. The spacious primary suite includes a full ensuite bath and a unique double-sided wood-burning fireplace, which also enhances the cozy atmosphere of the kitchen and adjacent sitting area perfect for enjoying a good book while taking in serene backyard views. The well-appointed kitchen features high-shelf cabinetry for ample storage and a warm, inviting ambiance. The main level also includes a formal dining room, a generous great room, a second bedroom or ideal home office space, and a convenient half bath. Upstairs, youll find two additional bedrooms and a full bath, offering flexible living arrangements for family or guests. This home has been thoughtfully maintained and is truly a pleasure to view. (id:60626)
Exit Realty Specialists
41 Old Birch Lane
Eel River Lake, New Brunswick
Dream retirement home on sporting lake. This 4-season home sits on 4.2 acres and is accessed by a private drive. The home faces 124 feet of waterfront access and has a long dock that allow you to park your boat out front. There is a rock beach, fire pit and a large area for outdoor entertaining. The home sits on a concrete slab, is two stories and features 2 large covered balconies on the main and second floor as well as a deck on the back side. The grounds have been cleared and landscaped with rock walls and have ample parking and room for growth for family retreats. Hardwood floors throughout and wood beams give a Nordic feel, the main level features a kitchen, bathroom wet bar and living and dining area. The focal point is an Osborne woodstove with gold accents. The second level has 3 bedrooms and an open sitting-living area with balcony access. The house is wired with a separate panel for a generator, and has a storage shed. There are trails for hiking, in summer and snowmobiling in winter. The lake is great for fishing in summer and winter. This location is private only an hour from Fredericton, and a quick 13 kms to the Maine border. Come fall in love with this view. (id:60626)
Exit Realty Advantage
141 Christie Lake Lane 32 Lane
Tay Valley, Ontario
You will love this gorgeous cottage on sought after Christie Lake! The waterfront is fabulous - just perfect for swimming. Awesome views and spectacular sunsets. Only 15 minutes to Perth and 1 hour to Ottawa. Pride of ownership is so evident in this cottage that has been meticulously maintained with many updates over the time - eg - recent metal roof, newer septic system, kitchen and bath updates, propane fireplace, composite upper deck, and more! Open concept kitchen/dining with door to private upper deck and screened porch. Fresh white kitchen with island for extra prep space and storage. Tastefully updated bathroom with walk-in shower. 2 bedrooms in the main cottage with sweet sleeping cabin, both insulated. The cabin is about 14 x 9 feet and a perfect private place for guests. Cathedral ceilings in the comfy living room with huge windows overlooking the lake. Multi level dock system providing several sitting areas. Gorgeous landscaping designed to blend with the nautrural surroundings. Double carport and additional storage shed plus space under cottage. Easy care quality laminate flooring througout. Heat pump with 2 units for heating and cooling plus propane fireplace in kitchen/dining area. Chrtistie Lake has a well organized lake association monitoring the water quality looking after the future, and providing social events throughout the summer. Great lake, great waterfront, great cottage! www.141christielakelane32.com (id:60626)
Coldwell Banker Settlement Realty
2073 Shannon Road
Tyendinaga, Ontario
Welcome to 2073 Shannon Rd, a spacious and inviting home set on a beautifully treed 2-acre lot. Surrounded by nature, this property offers the perfect setting for those seeking privacy, outdoor space, and a slower pace of life. The home features a bright and functional layout with generously sized rooms and a comfortable flow that suits everyday living. Well cared for and full of potential, it's ready for you to move in or make your own personal updates over time. A detached garage adds practical value, offering space for parking, storage, or workshop use. The surrounding yard is peaceful and private, with mature trees providing shade and natural beauty year-round. If you're looking for a property with room to breathe and the comfort of a quiet, rural setting, 2073 Shannon Rd is a must-see. (id:60626)
Exit Realty Group
6462 Haven Street
Oliver, British Columbia
Although this home may have the nicest VIEW in all of Central Oliver-- let's not be so shallow and 'under appreciate' all of this home's other important features: This 2-level, 4-bedroom, 2-bathroom layout offers separate living spaces: 2 bedrooms and 1 bathroom on each floor with their own entrances. Use one for yourself and the other for the kids, guests, extended family who always overstays their okanagan welcome, or in house Bed and Breakfast operation. This is a versatile home with suite potential. The home spans approximately 2,200 sq. ft. and includes a long list of recent updates: new windows, doors, fencing, electrical, and plumbing. The covered east-facing sunroom measures 27' x 13' with brand new Dura Deck flooring, located just off the kitchen and dining area—convenient for meals, relaxing, or hosting. A full stainless steel appliance package, including HE washer and dryer, is included. The home is heated with an updated forced air natural gas furnace and cooled with central AC. The lot features on-site parking for multiple vehicles, including space for an RV. There's also an insulated garage (27' x 13') beneath the patio, and a separate detached shed for storage. Located in a central Oliver, the property is within four blocks of all levels of schooling. Nearby amenities include parks, trails, rinks, sports fields, and a public pool. The yard requires minimal upkeep and provides privacy with a splash of seasonal colour. Hey- its also safely fenced for your dog! (id:60626)
RE/MAX Wine Capital Realty
1537 Cherrylawn Crescent
Windsor, Ontario
Traditional Listing. Welcome to this classic ranch-style home nestled in one of South Windsor's most desirable neighborhoods. Bursting with vintage charm and lovingly maintained by long-time owners, this spacious property offers over 1,500 sq. ft. on each level—plenty of room to grow and make your own. Enjoy the park-like backyard, perfect for entertaining, gardening, or future expansion. The main floor features lovely LR, formal DR, eat-in KIT, 3 bedrooms, 1.5 baths and huge main floor family room w/ cozy fireplace. The finished basement includes a great entertaining space w/ family room w/ bar, a second kitchen area and ample storage. Plenty of room for the whole family and tons of natural light throughout. Attached garage and fenced yard w/ trees & patio. Excellent school district (Massey, Glenwood, St. Gabriel’s, and St. Clair College), and a short distance to Roseland Golf Course, shopping, dining, and highway access. This is a rare opportunity to own a timeless home in a prime location—don’t miss it! Call today for your personal showing! (id:60626)
Royal LePage Binder Real Estate
30 The Country Way
Kitchener, Ontario
A rare opportunity, ready to move in. This 2 story semi-detached home with a large private back yard. Step into a bright modern kitchen with stainless steel appliances, quartz countertops, pot lights under counter and above sink with ceramic tile flooring. Walk-out to a large covered deck, perfect for entertaining. The main floor features a large living room with bay window, separate dining room and bathroom. The upper level features 3 bedrooms, all without carpet and natural light throughout. The finished basement offers a separate entrance, large rec room and bonus room and laundry. Minutes to public and separate schools, parks, community centre gym and shopping and minutes to highway. A MUST SEE. (id:60626)
RE/MAX Real Estate Centre Inc.
641 Bay Street
Midland, Ontario
Welcome to your perfect family home, ideally situated in the heart of Midland. Just a short walk to shops, schools, trails, and the shores of beautiful Georgian Bay, this charming 3+ bedroom century home offers the perfect blend of character and modern updates. Step inside and enjoy the warmth of hardwood floors, a spacious kitchen with island, and separate family, living, and dining areas ideal for both everyday living and gathering with loved ones. With two full bathrooms, gas heat, and central air, comfort comes standard. Outside, the large deck with a covered roof sets the stage for relaxed summer barbecues and quiet evenings. The oversized detached garage offers great storage or workspace, and the generous 50' x 150' in-town lot gives you room to grow. Lovingly maintained and thoughtfully updated from top to bottom - ask for the full list of upgrades. Don't miss this one! What are you waiting for. (id:60626)
RE/MAX Georgian Bay Realty Ltd.
















