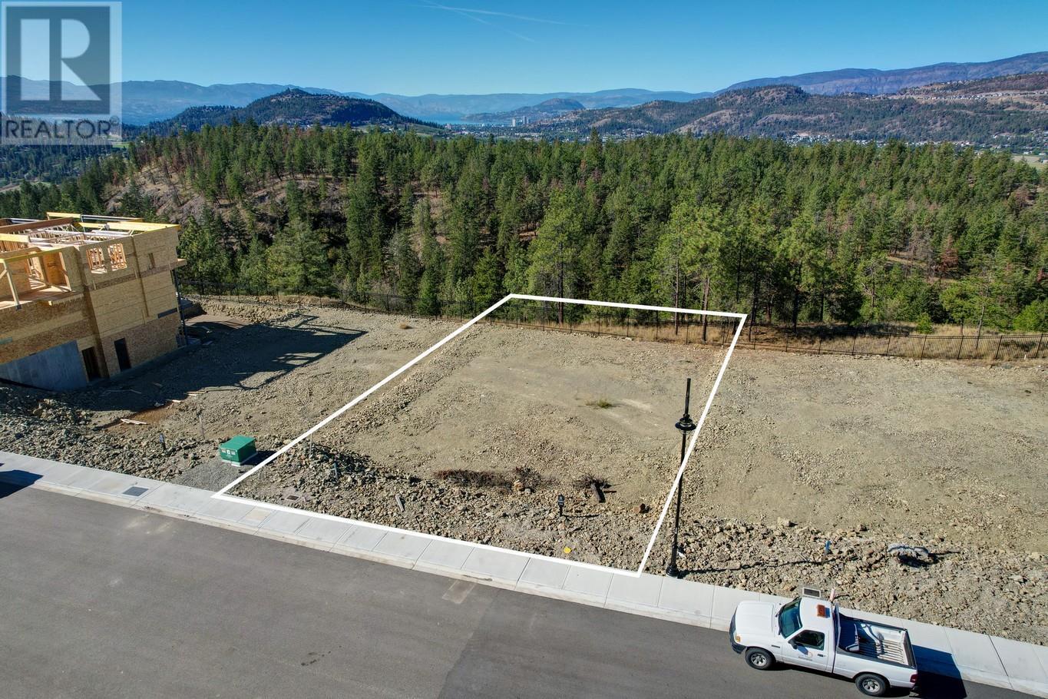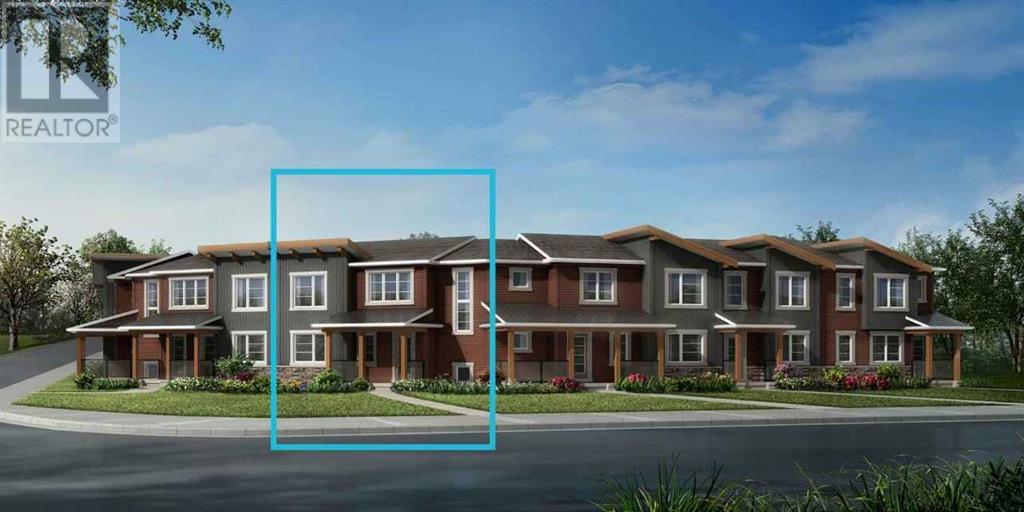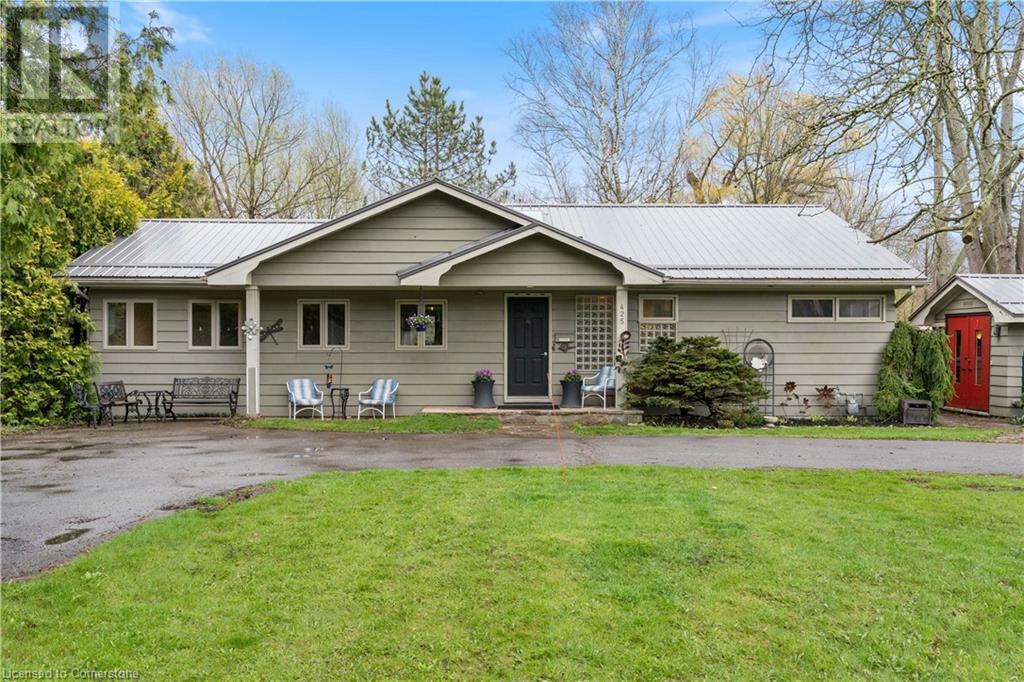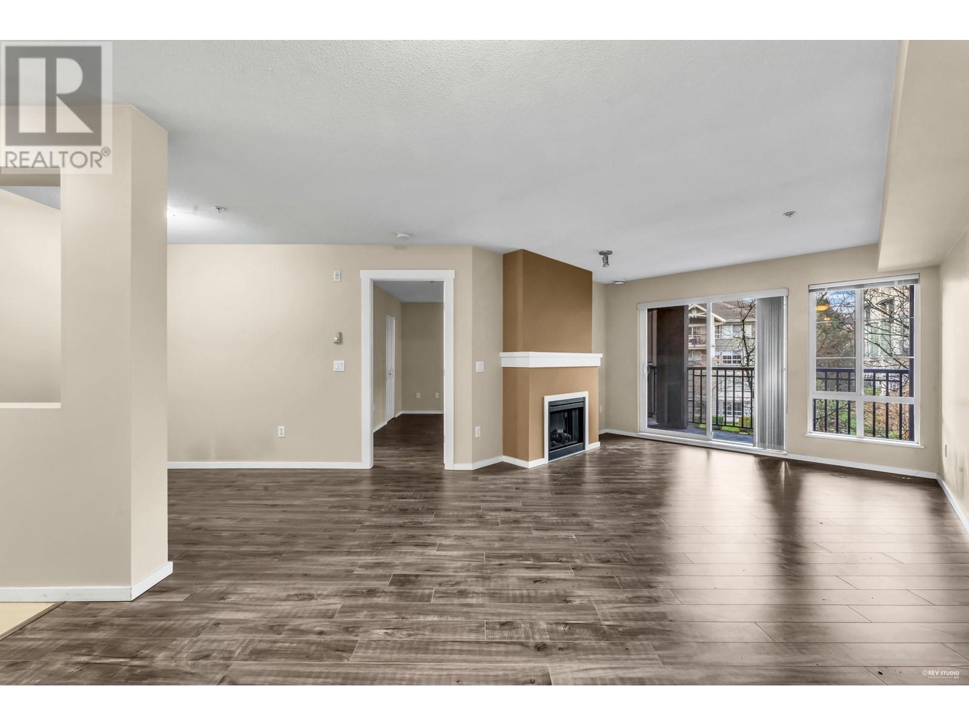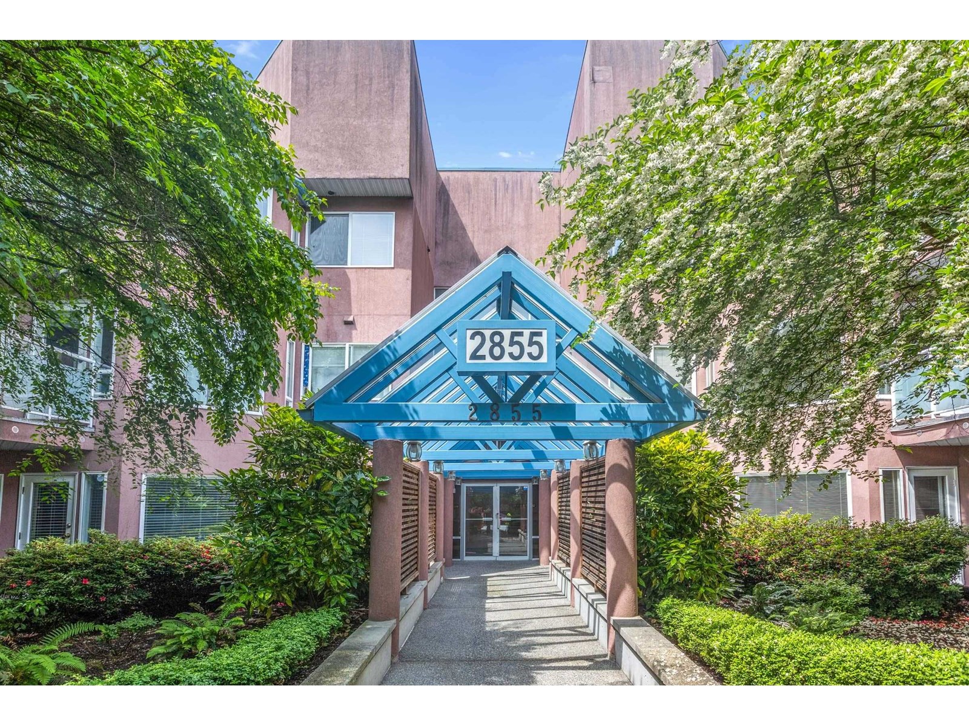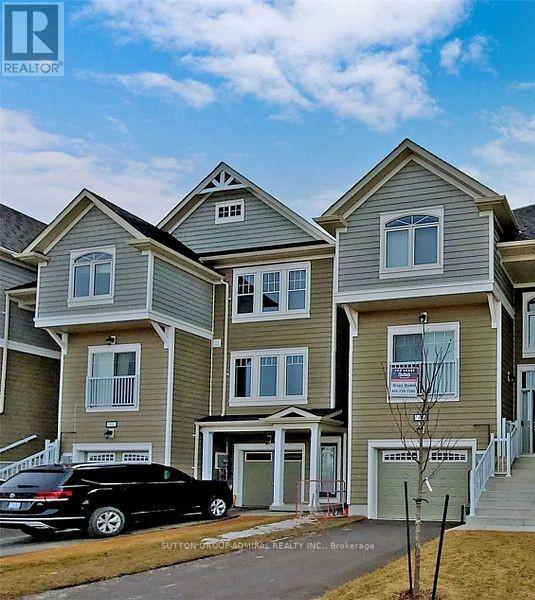662 Kingswood Terrace Lot# 34
Kelowna, British Columbia
Discover an exceptional building opportunity in the prestigious community of the Estates at University Heights. This 0.17-acre prime lot is perfect for a walk-out rancher or two storey with basement design and offers generous space for a triple garage and pool Enjoy breathtaking views of the valley, mountains, and forest. The community is truly special, with the esteemed Aberdeen Hall Preparatory School and the University of British Columbia's Okanagan campus just a short distance away. Okanagan Golf Club, Kelowna Springs Golf Course, and the Kelowna International Airport are only minutes by car. Hiking trails, a children's park, and additional common green space are located within the community. For those who enjoy cycling, the Okanagan Rail Trail is minutes away. To make building your dream home even easier, Ovation Homes, a trusted local builder, offers comprehensive, in-house services for both building plans and interior design—an invaluable benefit rarely offered by other builders. This complimentary service ensures a seamless process from start to finish, helping bring your vision to life while adding significant value to your purchase in The Estates at University Heights. As residents of the community, Ovation Homes takes immense pride in working with you to perfect every detail, ensuring your vision becomes a reality. (id:60626)
Unison Jane Hoffman Realty
1230 148 Avenue Nw
Calgary, Alberta
NO CONDO FEE Townhome with Large Balcony & Double Attached Garage. The Brinkley’s open and spacious living area is thoughtfully designed with mudroom and powder rooms tucked to the side. The unique, U-shaped kitchen includes a quartz breakfast bar. The light-filled great room is ideal for both entertaining and quiet nights at home. Upstairs, enjoy your primary bedroom with a walk-in closet, ensuite and windows overlooking a large private balcony. A convenient nook makes an ideal at home workspace. The additional 2 bedrooms are both generous in size. Equipped with 8 Solar Panels! This New Construction home is estimated to be completed in December 2025. *Photos & virtual tour are representative. (id:60626)
Bode Platform Inc.
425 Norfolk Street S
Simcoe, Ontario
Welcome to your own private oasis nestled within nature's embrace in the heart of Simcoe, Ontario — where tranquility meets convenience and every day feels like a retreat. This exceptional 2-bedroom, 2-bath home offers complete privacy and serene surroundings, with beautifully landscaped gardens and breathtaking views of a spring-fed pond and the adjacent Brook Conservation Area. Step inside to discover a thoughtfully designed kitchen featuring a central island, skylight, cathedral ceilings, granite countertops, built-in appliances, a large single metal sink, and newer hardwood floors — all flowing seamlessly into a cozy sitting area with French doors that open onto a private deck, ideal for entertaining or quietly soaking in nature's beauty. The expansive Living/Dining Room with a gas fireplace offers panoramic views of the incredible rear yard, while the primary bedroom indulges with a spacious ensuite, large corner jetted tub, glass block windows, heated floors, and a convenient laundry area. A second bedroom with its own ensuite and heated floors ensures comfort for guests or family members. Beyond the home, a separate insulated and air-conditioned studio/workshop invites creative pursuits, and a second large deck with a hot tub offers the perfect spot to relax under the stars with no neighbours in sight. With modern updates including a metal roof, skylight, 200 amp panel, metal backyard fence, and recent upgrades to the well pump, sump pump, and septic system (baffles replaced, lines cleared May '24, pumped May'25), installation ('25 )of gutter guards for keeping leaves & debris out of your gutters, this property blends peace of mind with luxury. Perfectly located within walking distance to grocery stores, shops, schools, and the Lynn Valley Trail system, this idyllic sanctuary balances lifestyle and location — an unparalleled opportunity to embrace country charm just steps from town amenities. (id:60626)
Royal LePage Signature Realty
315 9283 Government Street
Burnaby, British Columbia
**brand new appliances** Welcome to Sandlewood by Polygon! This one-bedroom unit, plus an open flex room, encompasses a total living area of 772 sq. ft. It features a spacious open-concept layout that includes a generous dining and living room, a large bedroom with a walk-in closet, a four-piece bathroom with dual sinks, in-suite laundry, and a balcony that's perfect for small gatherings or entertaining. The atmosphere resembles that of a Whistler resort, complete with an outdoor pool, sauna/steam room, hot tub, fitness center, games room, yoga studio, and mini-golf center! It's just a short walk to Lougheed Mall and SkyTrain, as well as parks, shopping, and more! The unit comes with one parking stall, and pets and rentals are permitted. (id:60626)
RE/MAX Crest Realty
759 Begbie St
Nanaimo, British Columbia
Welcome to this beautifully crafted new-build, upper duplex in the heart of Central Nanaimo. Thoughtfully designed with modern living in mind, this home offers a perfect blend of style and functionality. Inside, you’ll find a bright and spacious layout featuring a contemporary color palette and high-end finishes. The kitchen is equipped with sleek quartz countertops and soft-close cabinets, combining elegance with everyday convenience. The open-concept living and dining areas provide a comfortable space to gather, with a ductless heat pump ensuring year-round comfort. Enjoy air conditioning in both the primary bedroom and the living room, offering a welcome retreat on warm summer days. With three well-appointed bedrooms and two bathrooms, there’s plenty of space for families or professionals. The primary suite serves as a peaceful escape, complete with its own climate control and ample closet space. Practicality is also a priority, with abundant parking available and a location that puts you within minutes of all essential amenities. Whether it’s shopping, schools, parks, or transit, everything you need is just around the corner. This is more than a home — it’s a fresh start in a vibrant community. Experience the perfect combination of comfort, style, and convenience in Central Nanaimo. (id:60626)
Royal LePage Nanaimo Realty (Nanishwyn)
Sutton Group-West Coast Realty (Nan)
1136 - 68 Abell Street
Toronto, Ontario
Fantastic 2-Bedroom Condo in Torontos Trendiest Neighborhood! Live in the heart of Queen West, directly across from the iconic Drake Hotel! This stylish 2-bedroom unit features a functional layout with modern finishes, brand-new vinyl flooring, freshly painted ,perfect for professionals,couples, or anyone looking to experience vibrant city living. Step outside to enjoy Torontos best restaurants, cafés, boutiques,and nightlife. With the streetcar at your doorstep and a park just steps away, convenience and culture are always withinreach.This well-managed building offers top-tier amenities, including a fully equipped gym, rooftop terrace, party room, andguest suites. A rare opportunity to own a piece of one of Torontos most sought-after communities! (id:60626)
Royal LePage Real Estate Services Ltd.
2421 - 2 Eva Road W
Toronto, Ontario
Bright and move-in ready 1-bedroom plus den condo in the luxurious West Village Tower 2 by Tridel, located in vibrant Etobicoke. This stunning unit features an open concept layout with a versatile den perfect for a study or extra living space. Enjoy a modern open concept kitchen with stylish finishes and a desirable west exposure that fills the space with natural light. Residents benefit from state-of-the-art amenities including 24-hourconcierge, indoor pool, fitness centre, and party room. Ideally situated close to major highways (including Hwy 427), Sherway Gardens Mall, and just one bus ride to Islington subway station, this home offers convenience and lifestyle in one of Etobicokes most sought-after communities. Don't miss this exceptional opportunity to live in a vibrant urban village designed by Tridel. (id:60626)
Royal LePage Meadowtowne Realty
202 2855 152 Street
Surrey, British Columbia
Spacious 2 bedroom, 2 bathroom condo at Trade Winds! Measured at 932 sqft, this condo provides a great floor plan, with large bedrooms on either side of the unit separated by living and dining space. In-suite laundry off the foyer, and a functional kitchen with pass-through keeps the space open and bright by allowing natural light from the large East-facing windows. Outside, your balcony is provided cover and privacy from the manicured trees in this well maintained complex. Comes with 1 parking spot in secure, gated garage. Centrally located between Peninsula Village and South Point Shopping Center, with easy access to King George Highway, Highway 99, and only a short drive to White Rock and Crescent Beaches, this home is perfect for a first time buyer or investor. Book your showing today! (id:60626)
Hugh & Mckinnon Realty Ltd.
310 - 410 Mclevin Avenue
Toronto, Ontario
Welcome to this beautifully freshly painted 2 bedroom, 2 bathroom condo features a bright open-concept layout with floor-to-ceiling windows, southeast exposure, and an abundance of natural light. The spacious living and dining area is perfect for relaxing or entertaining, complemented by modern laminate flooring throughout. The large primary bedroom offers His & Hers closets and a private 4-piece ensuite. Enjoy the convenience of ensuite laundry and an open balcony. This well-maintained, family-friendly building offers 24-hour gated security and outstanding amenities including an indoor pool, sauna, gym, party room, and tennis courts. Surrounded by green space and just steps to transit, shopping, restaurants, schools, parks, and a recreation centre. (id:60626)
Exp Realty
502 - 95 Mcmahon Drive
Toronto, Ontario
Luxury Seasons Condo At Concord Park Place. Gorgeous Bright And Spacious One Bedroom Unit With 150 SF Large Balcony. Functional Layout, Floor To Ceiling Windows, Laminate Floorings Throughout. Modern Kitchen With Premium Built In Appliances, Designer Cabinetry. Steps To Ikea, Canadian Tire, Park, Two Subway And Go Train Stations, Minutes To Hwy401/404, Fairview Mall, Bayview Village. Building Features 24hrs Concierge, Touchless Car Wash, Electric Vehicle Charging Station & An 80,000 Sq. Ft. Mega Club Including Indoor Swimming Pool, Gym, Party Room, Lounge, And Much More. (id:60626)
Homelife Landmark Realty Inc.
48 High Tide Drive
Wasaga Beach, Ontario
Welcome To A New Way Of Living In This Bright And Beautiful 3-Bedroom Home. Located In A Master-Planned Community In The Heart Of Wasaga Beach's Four-Seasons Recreation Area, This Home Is Next To A Golf And Country Club And Within Walking Distance To The World's Longest Freshwater Beach On Georgian Bay. Whether You Enjoy Nordic Skiing, River Kayaking, Or Exploring The Countryside, You're In The Right Place! (id:60626)
Sutton Group-Admiral Realty Inc.
609 - 3985 Grand Park Drive
Mississauga, Ontario
This spacious and bright condo unit in the heart of Mississauga is perfect for those seeking both comfort and convenience. Featuring one bedroom, one den, and one bathroom, the den is large enough to serve as a second bedroom or a versatile home office. The open-concept living and dining area create a welcoming space for relaxation and entertaining. The oversized bedroom offers ample space and includes two closets for plenty of storage. With upgraded LED lighting, this unit is designed to provide a modern, energy-effcient living experience. Located in the center of Mississauga, you'll have easy access to shopping, dining, transit, and all the amenities the city has to offer. (id:60626)
Bay Street Group Inc.

