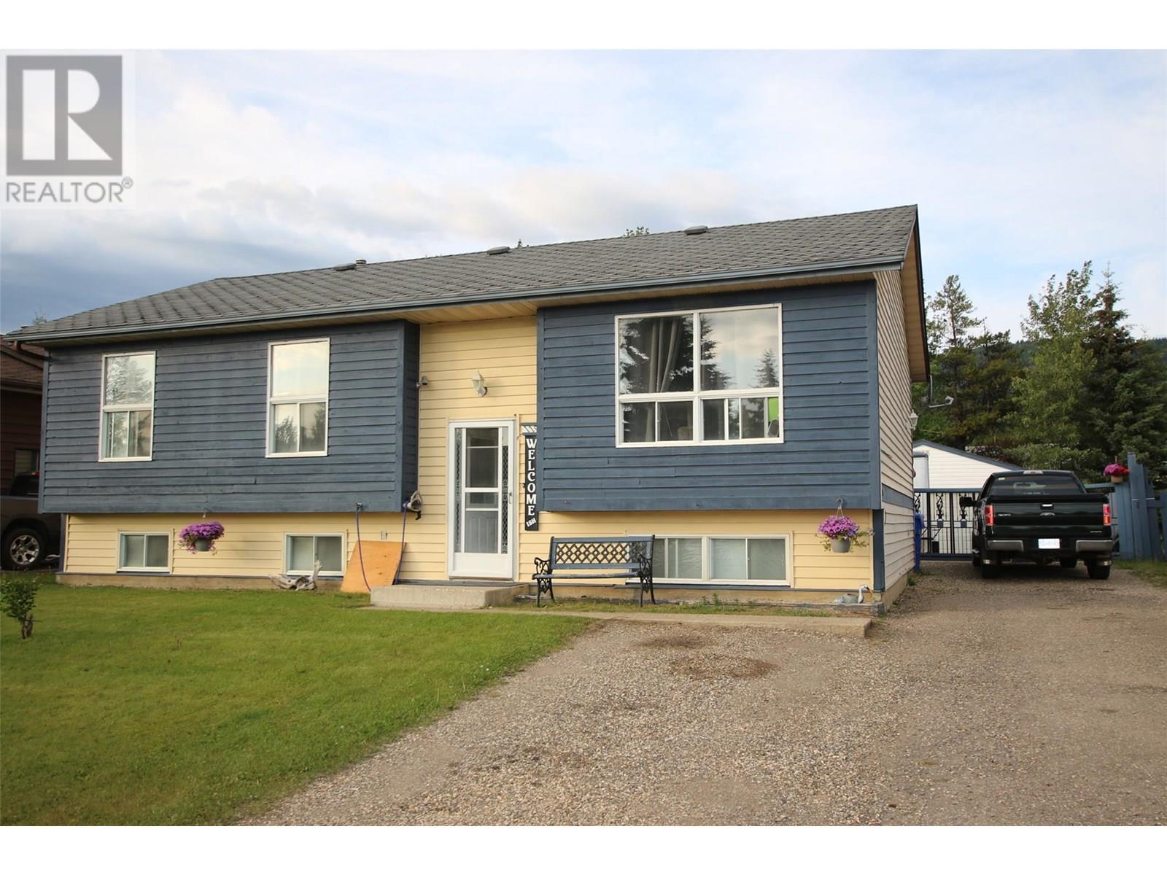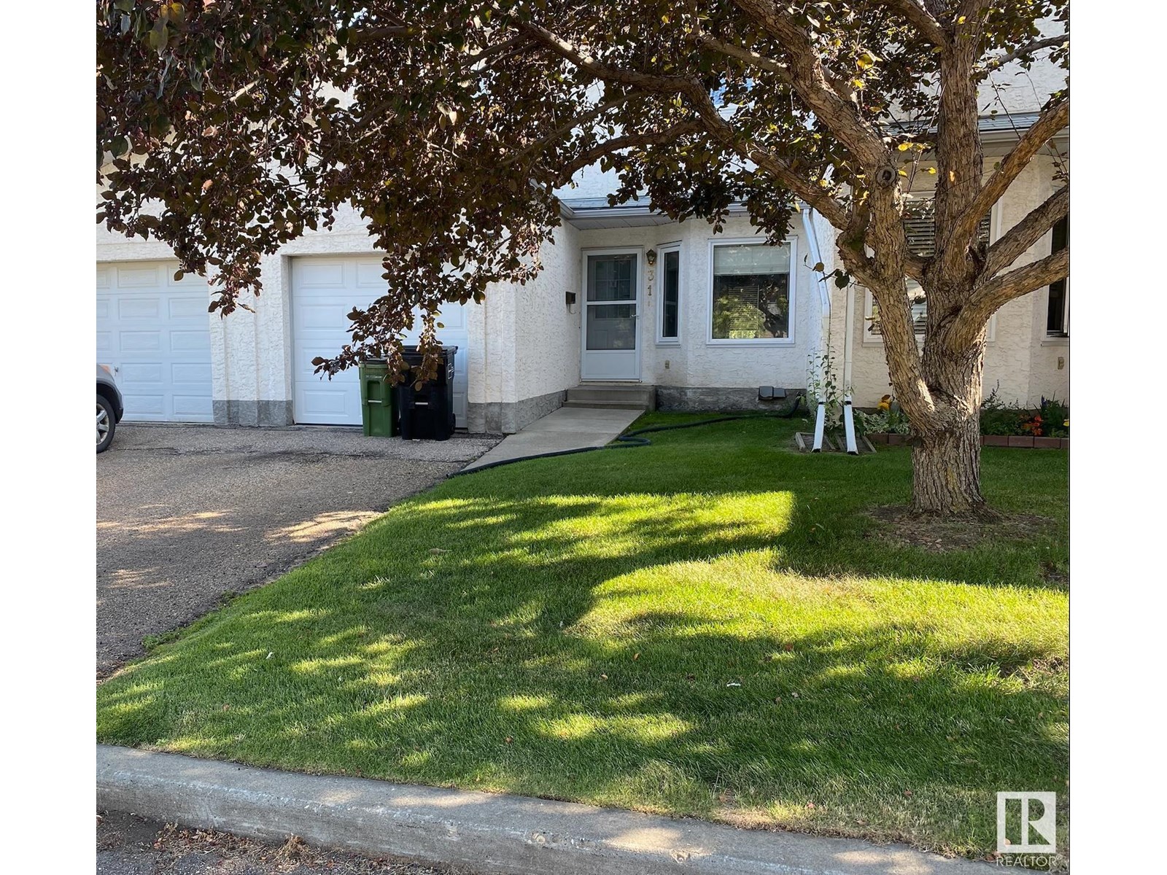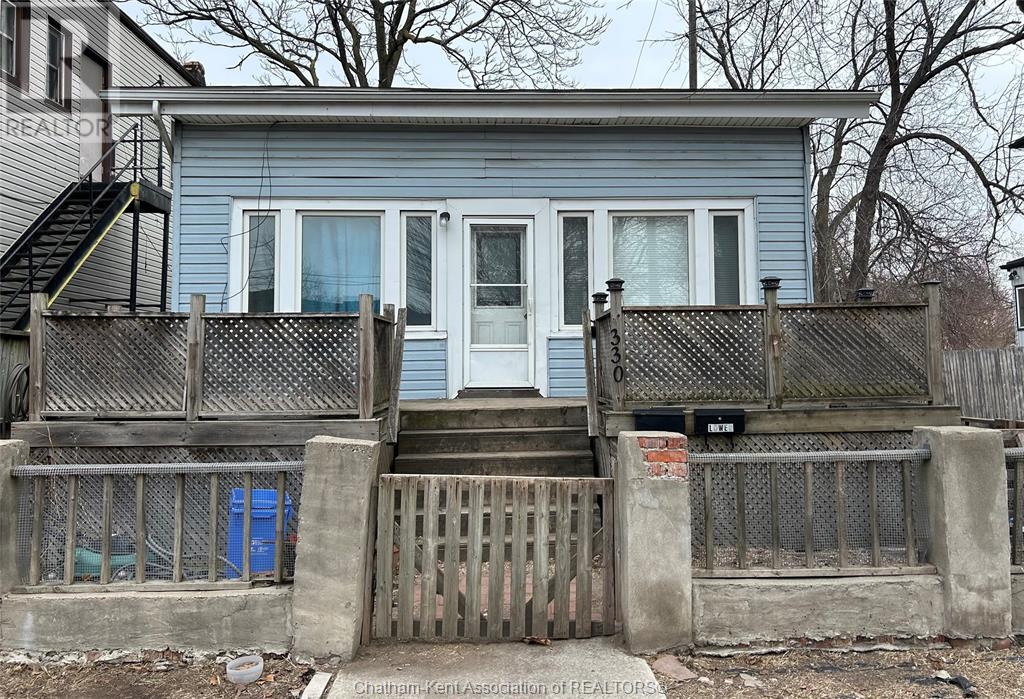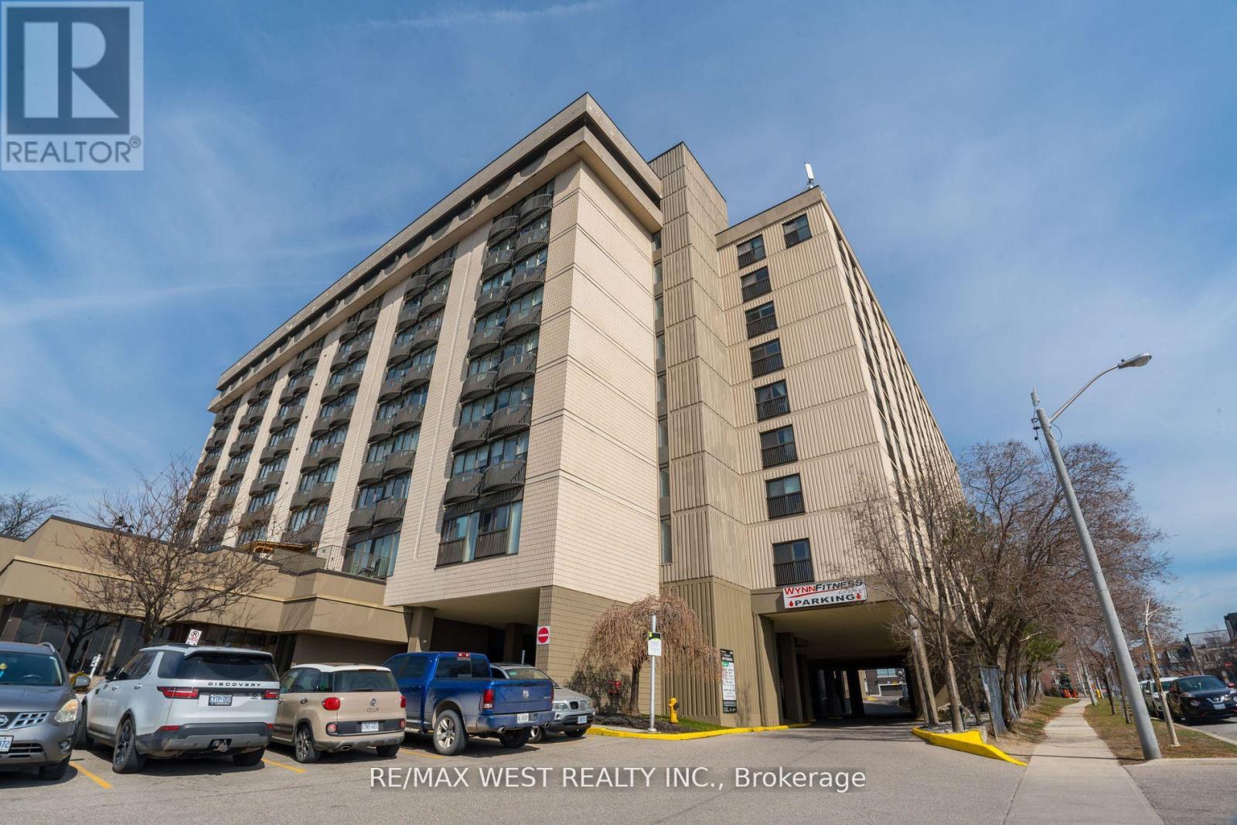494 Main Street
Powassan, Ontario
Welcome to 494 Main Street East in Trout Creek! Nestled on 4 private acres, this home offers a peaceful retreat surrounded by nature. Located just minutes from town amenities, you'll enjoy the best of both worlds, quiet country living with convenience close by. This property presents a fantastic opportunity for those looking for a project and to make it their own. The main level consists of 3 bedrooms, a 4pc bathroom to serve the house, an open concept eat in kitchen and a bright open living space. Heading downstairs, you'll find two multi purpose rooms and a large laundry and utility area. With good bones and a new roof installed just 3 years ago, its ready for your vision and personal cosmetic touch! Whether you're a first time buyer, investor, or someone seeking a peaceful place to call home, this one is worth a look. Come explore the potential and charm of this hidden gem in Trout Creek! (id:60626)
Royal LePage Northern Life Realty
119 Spruce Avenue
Tumbler Ridge, British Columbia
Fantastic family location with a fenced yard and double detached garage! This 4 bedroom, 2 bath home is just minutes from the schools and the rec centre on the middle bench of beautiful Tumbler Ridge. Bright updated kitchen with newer stainless steel fridge and stove. Laminate flooring plus the dining room leads to a covered open porch area to enjoy the summer months. Spacious primary bedroom as one wall has been opened up but if you need an extra room it can be easily be put back into place. Large rec room in the daylight basement with laundry area and two bedrooms. Call your sales representative today to view! (id:60626)
Century 21 Energy Realty Tr
740 Winnipeg Street Unit# 205
Penticton, British Columbia
This bright and well-maintained 2-bedroom, 2-bathroom corner unit condo is perfectly situated within the building and just a short easy walk to Penticton’s vibrant downtown and amenities. The home offers a practical kitchen, a generous dining and living area, and two decks — both are covered and large deck spans approximately 200 sq ft, creating a pleasant and functional outdoor retreat. The spacious primary bedroom has a separate door onto the main deck and features a large closet and a 3-piece ensuite with a walk-in shower. The roomy second bedroom and a dedicated laundry room adds extra convenience. This 55+ complex also includes a social room and a dedicated storage locker for your use. The professionally managed strata and pride of ownership ensures a safe transition to your new home. No pets are permitted. Take the virtual tour online and schedule your private viewing today. (id:60626)
Chamberlain Property Group
386 Cromwell Street
Sarnia, Ontario
A 50% referral fee will be held by the Listing brokerage if the buyer, buyers spouse or relative is introduced to the property by L.A. , This charming 1.75 storey home in the heart of Central Sarnia is move-in ready and shows exceptionally well. A welcoming feel throughout, the home features a completely updated kitchen with modern cabinetry, sleek countertops, and stainless steel appliances — perfect for cooking and entertaining. You’ll love the fresh, light colour palette and updated flooring that flows seamlessly from room to room. The main floor offers a spacious living area, an updated 3-piece bathroom with a walk-in shower. Upstairs, you’ll find two more cozy bedrooms and a stylishly renovated 4-piece bathroom. The location is a standout walkable to parks, schools, shopping, and just minutes from Sarnia’s waterfront and downtown core. Perfect for first-time buyers, downsizers, or anyone looking for a stylish, low-maintenance home in a prime location. All the work is done just move in and enjoy! Don’t miss your chance to own this beautiful Central Sarnia home. Book your private showing today! (id:60626)
Streetcity Realty Inc. (Sarnia)
9514 99 Avenue
Grande Prairie, Alberta
This centrally located home has seen some major renovations, transforming it into a bright and welcoming space with a functional layout and stylish updates. The main level features all new flooring, removing any previous carpet, along with fresh paint throughout, including the cupboards. The kitchen has been opened up and reimagined with a newer glass top stove, new countertops, new tile backsplash, and bright new vinyl windows in the kitchen, dining, and living room that let in tons of natural light. The upper level areas flow seamlessly together, making it perfect for entertaining or day to day living.Upstairs you will also find two bedrooms, including one that combines two original bedrooms into one massive space, plus a fully redone 4-piece bathroom. Downstairs offers plenty of potential, with a back entrance that separates the space nicely. There’s a kitchenette, second living area, two additional flex rooms, and a second bathroom, all of which is ideal for guests, extended family, or the buyer’s own vision.The backyard is huge, featuring mature trees, rear alley access, and a fire pit area to enjoy. All located in a central spot close to parks, shopping, groceries, and other amenities. A great mix of updates, space, and potential! Reach out to your agent to book a private viewing. (id:60626)
Exp Realty
#31 3520 60 St Nw
Edmonton, Alberta
This well-sized townhouse is ideally located just a short walk from Grey Nuns Hospital, a large city park, and major amenities including Town Centre Mall and the South LRT station. Enjoy easy access to restaurants, shops, transit, and green space. The fully finished walk-out basement includes a 2-piece bathroom and offers excellent additional living space. Upstairs you’ll find three bedrooms, including a primary suite with an ensuite. The main level features a galley-style kitchen with a breakfast nook, plus a combined dining and living area with a cozy gas fireplace and access to a private balcony. The home also offers a single attached garage with room for a second vehicle on the driveway, built-in vacuum system, and reasonable condo fees. A fantastic opportunity for first-time buyers, downsizers, or investors in a convenient, amenity-rich location. (id:60626)
Professional Realty Group
104 - 652 Princess Street
Kingston, Ontario
This stylish, move-in ready condo offers a smart opportunity for students, parents, or investors alike. Located just minutes from Queens University and downtown Kingston, its the perfect blend of comfort, convenience, and urban living. Thoughtfully designed with a modern open-concept layout, this 1-bedroom unit features sleek finishes, a fully equipped kitchen, in-suite laundry, and a private terrace with direct access to Victoria Street. The condo comes fully furnished, making it an ideal turnkey option. Additional perks include a secure, well-maintained building with controlled access and an owned locker for extra storage. Whether you're studying, investing, or planning a future for your student, this is a space that offers both practicality and style in one of Kingston's most connected locations. (id:60626)
RE/MAX Rise Executives
302 - 76 Base Line Road W
London South, Ontario
Welcome to this bright and spacious corner unit located on the third floor of a pet-friendly building! Offering 1,073 sq ft, this unit is one of the larger floor plans available and features an abundance of natural light throughout the day, thanks to a large south-facing bay window and an east-facing balcony. Inside, youll find a functional galley-style kitchen with adjacent dining area, and a generously sized living room with ample space for a home office setup. The unit includes two bedrooms and two full bathrooms, including a primary suite with a walk-in closet and a private 3-piece ensuite. Enjoy the added convenience of in-suite laundry. This unit includes one guaranteed spot, with both covered and uncovered options available. A second spot may be available with approval from property management. All appliances are included, and the condo fee covers water. Recent updates include new windows (2024), updated plumbing (2025), new taps (2024), and a condo-approved A/C unit valued at $1,700. Prime location with convenient access to downtown, shopping, groceries, restaurants, and more. Stay active and relaxed with on-site amenities including a fitness room and sauna. Priced to sell, this unit presents a great opportunity to personalize and make it uniquely yours. Dont let it slip away! (id:60626)
RE/MAX Advantage Realty Ltd.
Lot 37 Eagle Bluff Drive
West Kelowna, British Columbia
There is lots of activity these days at Smith Creek West!! Don't even consider starting your new home without having an in depth look at the gorgeous surroundings that await you here. You'll find the most attractive homesite pricing to be had in West Kelowna and perhaps the Valley! This exciting family neighborhood is sure to delight with its spectacular lake, mountain, and rural vistas, easy access and proximity to all the ever expanding amenities of West Kelowna. Designed to integrate well with the native environment, and respect the history of the area, a quiet walk, hiking, mountain biking, and more are all available at your back door. We are confident that you’ll find something that satisfies your home design preferences, space requirement and budget with the same stunning natural surroundings, neighbourhood focus, easy access, and proximity to the amenities that lead to a very quick “sellout” of the previous phase. An 18 month time limit to begin construction, and the fact that you can bring your own builder are further attractions. Right now! is a great time to take it all in. (id:60626)
RE/MAX Kelowna
330 Chippawa Street
Windsor, Ontario
CLOSE TO SHOPPING, BUS STOP & ALL AMENITIES THIS RANCH STYLE DUPLEX BOASTS 2-2 BEDROOM FULLY RENTED UNITS. 3 YR OLD HIGH EFF FAG FURNACE, CENTRAL AIR & REPLACEMENT WINDOWS THROUGHOUT. LONGTERM TENANTS. RENTS ARE INCLUSIVE OF UTILITIES. WETHER YOU ARE LOOKING TO DOWNSIZE OR SIMPLY LIVE IN ONE UNIT & HAVE EXTRA INCOME FROM THE OTHER THIS IS YOUR OPPORTUNITY TO ADD TO YOUR INVESTMENT PORTFOLIO. (id:60626)
Realty Connects Inc.
629 - 2737 Keele Street
Toronto, Ontario
This Unit Features 608 Sq.ft, 1 Bedroom 1 Bath with Ensuite Laundry, Including 1 Parking & 1 Locker with 24 Hour Concierge. Open concept Floorplan, nicely well kept! You'll find yourself close to schools, parks, Humber River Hospital Across Street, Tim Hortons, Shoppers Drug Mart, and access to the conveniences of everyday life. Commuting? No problem! T.T.C. @ Doorstep, 1 Min bus ride To Subway! Located Next To 401/400/427/Airport. (id:60626)
RE/MAX West Realty Inc.
29 Baldwin Avenue
Cornwall, Ontario
Excellent affordable family home in the Le Village district. Close to the water front, bike path, parks, college and shopping. Numerous updates including a professionally installed kitchen, updated flooring, bathroom, most windows, most interior doors, Single car garage, large back yard and front porch. Pictures of one year ago provided by the seller. (id:60626)
Assist-2-Sell And Buyers Realty
















