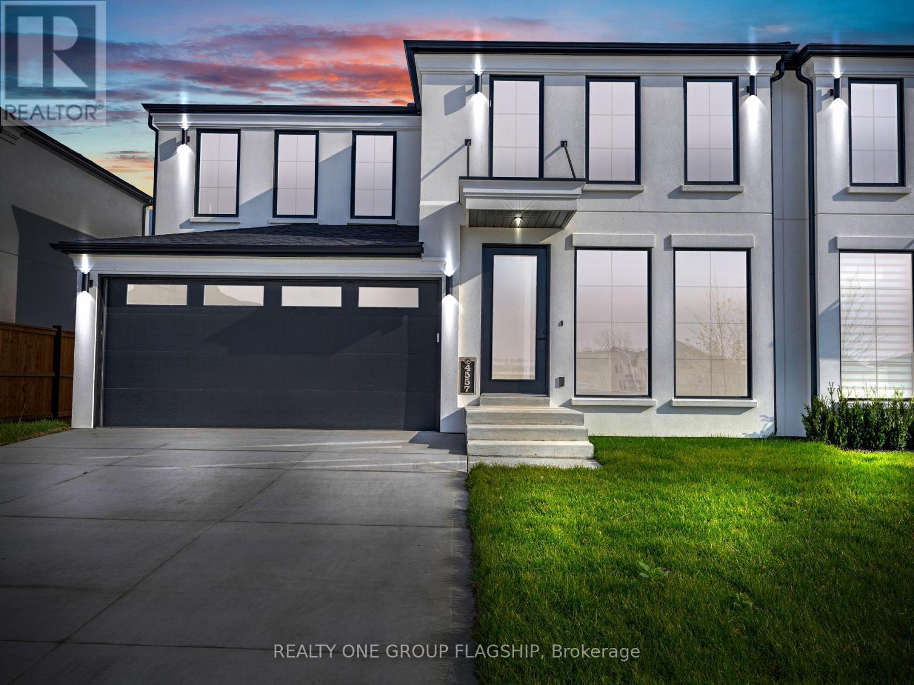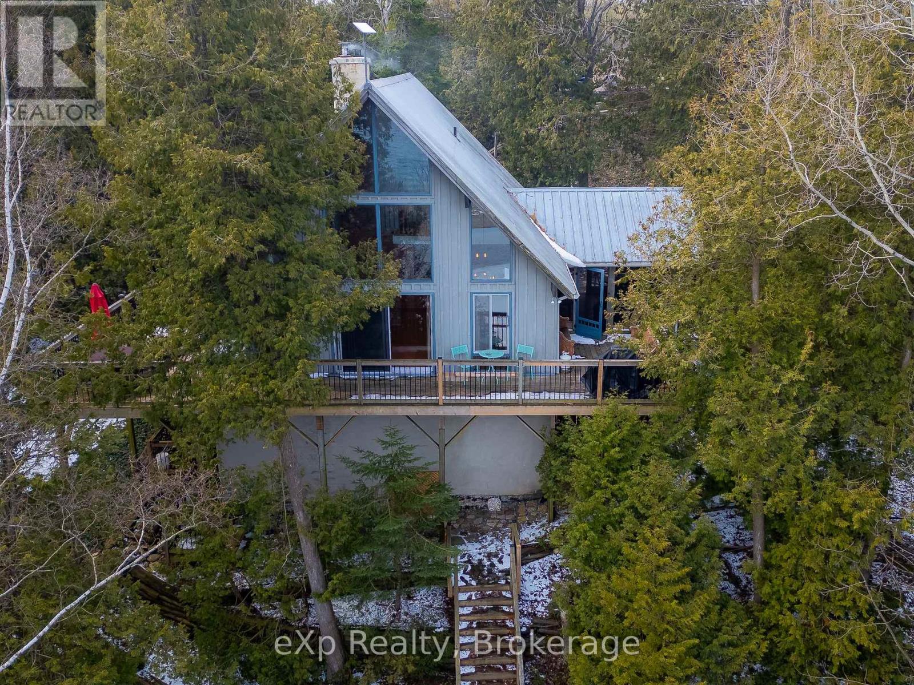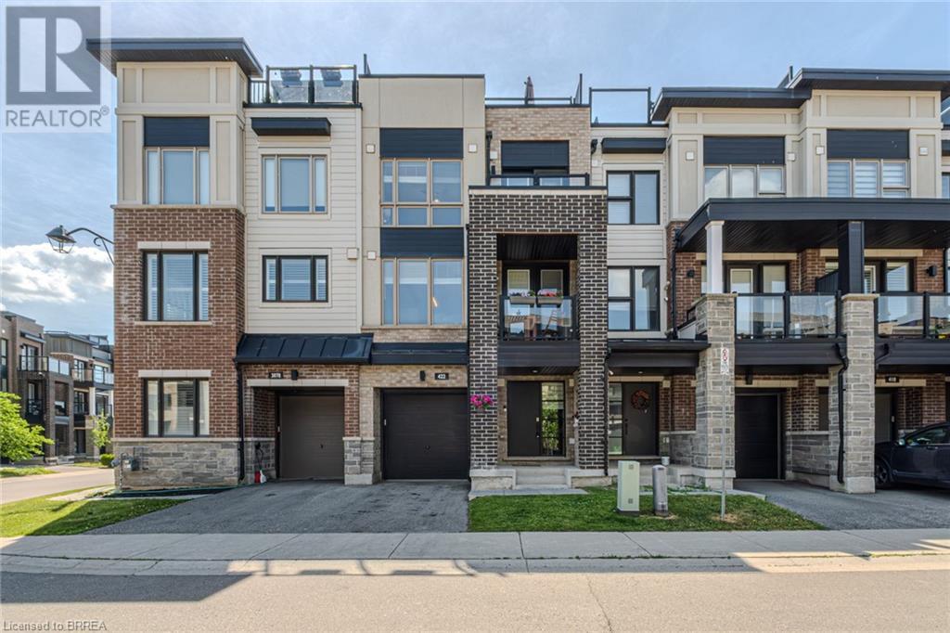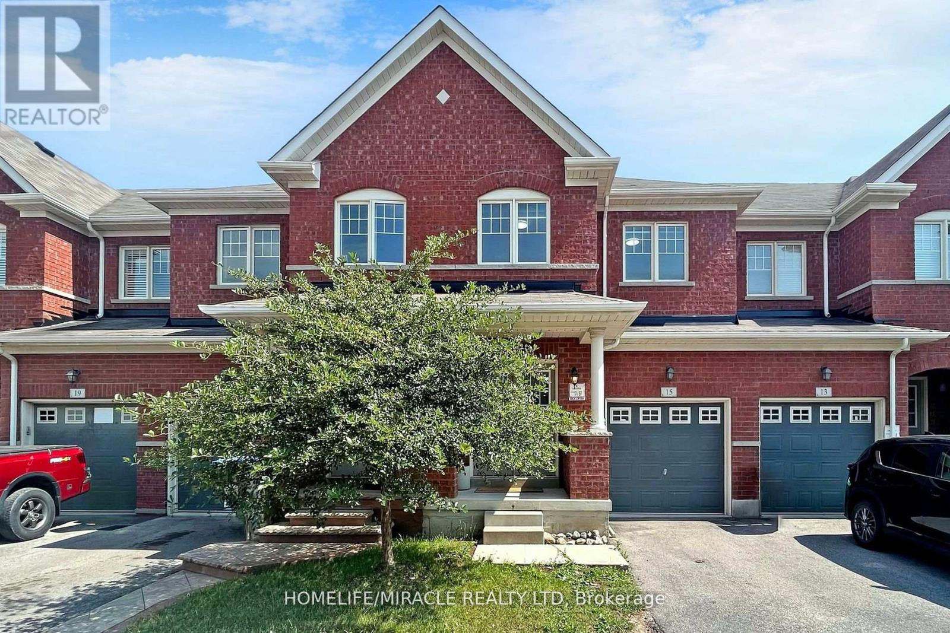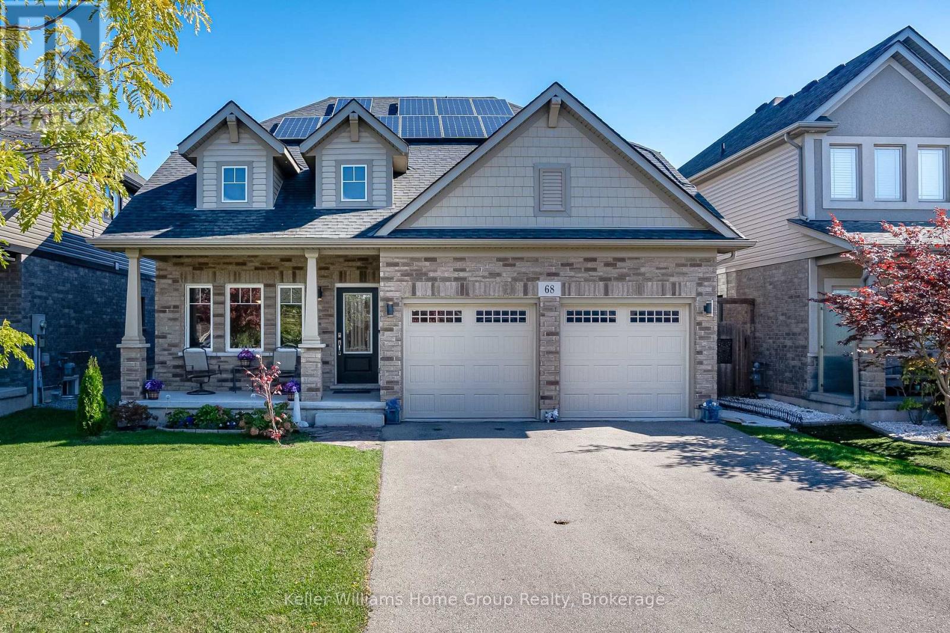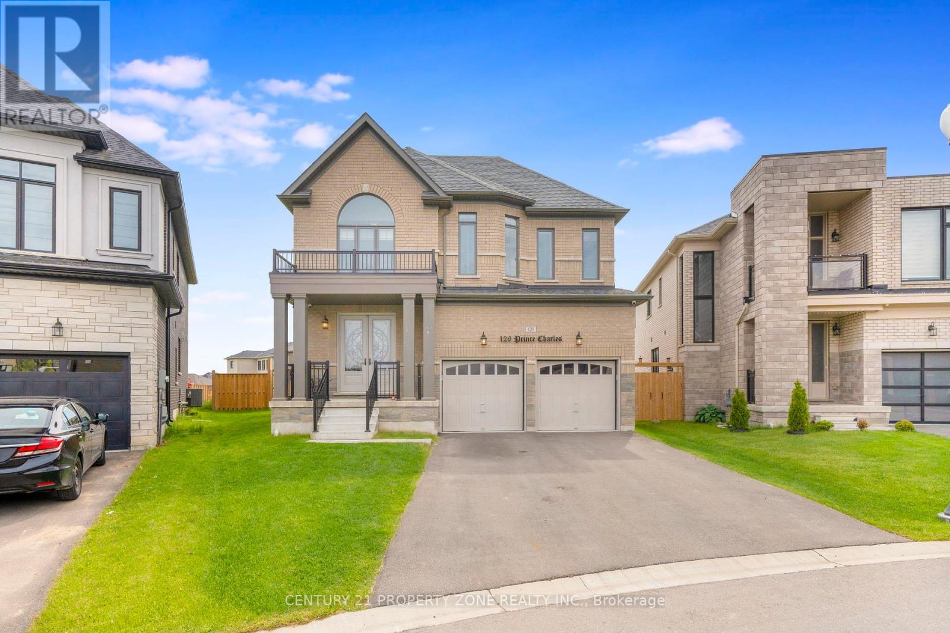4557 Valerio Crescent
Lasalle, Ontario
Welcome to your dream home! This stunning new build, spanning approx 2400 sqft, offers a spacious and inviting layout perfect for family living. Nestled on a quiet cul-de-sac surrounded by similarly elegant homes, this charming home has never been lived in, making it ready for your personal touch. Located in a prestigious neighborhood, this home is just minutes away from schools, shopping, beautiful parks, and the US border - Ideal for families who value both tranquility and convenience. (id:60626)
Realty One Group Flagship
27383 Dogwood Valley Road, Yale "“ Dogwood Valley
Hope, British Columbia
Beautiful home on nearly 4 acres, located just 10 minutes from downtown Hope. Recent updates with room waiting for your personal touches to complete! Property features a detached DOUBLE garage, attached shop and another DOUBLE garage out front! Several turnkey opportunities for a home business. With 2 cleared flat acres, the property provides ample space for a second dwelling or additional outbuildings. Tons of parking for all your Toys and RV. This convenient location is a nature-lover's dream, with nearby mountains, trails, rivers, provincial parks, the Rod and Gun Club, and historic sites all accessible via the #1 Highway. Don't miss out on this opportunity to experience the perfect blend of comfort and nature! (id:60626)
Homelife Advantage Realty (Central Valley) Ltd.
503415 Grey Road 1
Georgian Bluffs, Ontario
Welcome to your dream escape! Nestled in the serene and picturesque community of Big Bay, this stunning 3-bedroom, 2-bathroom waterfront home offers the perfect harmony of relaxation and adventure. Thoughtfully updated throughout, the home now features a brand-new kitchen and fully renovated bathrooms, seamlessly blending modern comfort with timeless charm.Enjoy the added luxury of in-floor heating in the main floor bathroom and foyer, creating a warm, welcoming touch during the cooler months. Step onto the expansive wrap-around deck and soak in panoramic views of Georgian Bay and its scenic islands. The ideal backdrop for your morning coffee or summer entertaining.Inside, the open layout and cozy atmosphere make this a perfect year-round residence or four-season retreat. The unfinished basement offers creative workshop space, storage and exciting potential for additional living space or a custom rec room. Guests will love the renovated shoreline boathouse, providing unique and comfortable accommodations right at the waters edge.Outdoor lovers are in for a treat with kayaking, hiking trails, local farms, and artist studios just minutes away. Conveniently located only 15 minutes from Wiarton, 30 minutes to Owen Sound and Sauble Beach, and just over an hour from Tobermory, this location offers the best of both seclusion and accessibility.This is more than a home - its a lifestyle defined by natural beauty, modern comfort, and endless adventure. (id:60626)
Exp Realty
117 30930 Westridge Place
Abbotsford, British Columbia
BRISTOL HEIGHTS | GREENBELT | FULL DRIVEWAY | Proudly presenting one of Bristol Heights' premier townhomes- privately set against greenbelt at the back of the development with numerous upgrades. LAYOUT: 3 levels, 2334 SQFT. Main floor, features 9ft ceilings, open-concept living/dining, powder room, and spacious kitchen with direct deck access. Upstairs, 3 large bedrooms, full bath, oversized laundry, and a primary suite with walk-in closet and spa-style ensuite. Basement, Bright, fully finished with entertainment space and storage. FEATURES: Upgraded flooring throughout, built-in cabinetry, quartz counters, stainless steel appliances, hot tub, full sized fenced yard. PLUS Resort style clubhouse, with outdoor pool, gym, games room and entertainment area for family gatherings! (id:60626)
RE/MAX Lifestyles Realty
37 Native Landing
Brampton, Ontario
Welcome to 37 Native Landing a beautifully upgraded semi-detached home in sought-after Fletchers Creek Village, set on a rare 147 ft deep lot! Close to Cassie Campbell Rec Centre, schools, and Mount Pleasant GO Station. This home boasts a true backyard retreat with an interlocked patio and gazebo, perfect for relaxing or entertaining. Inside, you'll find a bright open-concept layout with abundant pot lights, no carpet throughout, and a cozy fireplace to tie it all together. The modern kitchen boasts quartz countertops and stainless steel appliances. The basement features a legal separate entrance with its own laundry, ideal for extended family or rental potential. Move-in ready and packed with upgrades! High-quality attic insulation (2025). New vinyl flooring in the basement (2025), new Lennox air conditioner (2025). (id:60626)
RE/MAX Gold Realty Inc.
422 Athabasca Common
Oakville, Ontario
Welcome to 422 Athabasca Common, Oakville. Located in the highly sought-after Joshua Meadows community, this stunning 2-storey freehold townhome offers an exceptional blend of style, space, and convenience. Step inside to a bright and spacious foyer. The second floor features 9ft ceilings with living and dining area, hardwood flooring, perfect for entertaining or relaxing. The modern kitchen features a breakfast island, granite countertops, stainless steel appliances, and elegant French doors that open onto a private second-level terrace ideal for your morning coffee or evening unwind. Upstairs has laminate flooring, the master suite boasts a walk-in closet and a luxurious 4-piece ensuite. Two well appointed bedrooms and 2.5 bathrooms with built-in sinks complete the home. On the third floor, discover an open-concept office niche perfect work-from-home space leading to an expansive rooftop terrace with hookup for BBQ. This sun-filled outdoor retreat is perfect for hosting gatherings, enjoying sunsets, or relaxing under the stars. Other highlights include: Hardwood and ceramic flooring on the main level, laminate floors throughout the third floor, Attached garage and private driveway and life-proof flooring that was installed in the basement laundry room. Walking distance to top-rated schools, shops, parks, and more. Don't miss this opportunity to live in one of Oakville's most desirable neighborhoods. Stylish, functional, and perfectly located this home has it all. (id:60626)
Royal LePage Brant Realty
15 Masseyfield Street
Brampton, Ontario
Showcasing stunning architecture and meticulous design. This four bedroom freehold townhome is a rare geminal highly converted area. The beautifully finished basement, complete with separate entrance and trail views, Offer the perfect space for relaxation or entertainment. With its extensive upgrades, including premium flooring, countertops and lighting fixtures this property exudes sophistication and style. Ideally situated near toprated schools, shopping centers and community amenities, This home is perfect for families seeking a luxurious life style. The basements rental income, secured through city-permitted completion, provides a welcome bonus (id:60626)
Homelife/miracle Realty Ltd
11 9077 150th Street
Surrey, British Columbia
PRICED to sell! NOW 54K BELOW last ASSESSMENT! Almost 2,000 sq ft 3 level Boutique Townhome. Welcome to boutique townhomes @ Crystal Living! This bright CORNER unit has large 4 bed and 4 bath centrally located in the heart of Surrey close to shops, schools recreation and new rapid transit line. Open concept main floor, kitchen has a large granite island countertop, stainless appliances, & a built in pantry by the dining area. This home boasts 9' ceilings, crown moldings, & laminate and Vinyl plank flooring throughout stairs and Main level. The upper level has Large 3 bedrooms & 2 baths. PLUS Laundry room w/ a full-size washer & dryer. Lower level has a generous BEDROOM plus a 3-piece PRIVATE bathroom. Last but not least; a 2 car SIDE by SIDE GARAGE. (id:60626)
RE/MAX Blueprint
68 Roselawn Crescent
Welland, Ontario
Stunning Bungaloft with Modern Amenities and Spacious LivingWelcome to your dream home! This beautifully designed ~ 2200 sq.ft bungaloft in a welcoming community features soaring 9' ceilings on the main floor, creating an open and airy atmosphere. Designed for comfort and versatility, the home offers almost 3200 sq.ft of living space with its 6 bedrooms, 4.5 baths. Everyone can have their privacy and space to spread out, yet come together for meals and family time in this gorgeous home. With its main floor primary bedroom suite, you can be assured that this home will meet your family's needs for years to come.The open concept kitchen is a chef's delight, boasting a large island and breakfast bar, stainless steel appliances, and a gas range with double oven. Imagine yourself sharing meals with family and friends in the formal dining room, and discover the convenient butler's pantry to make entertaining a cinch. The main floor laundry and a powder room adds to your convenience.Relax in the great room under the impressive vaulted cathedral ceiling, where a cozy gas fireplace invites you to unwind, or step out into the private yard to star gaze.The main floor primary bedroom is a serene retreat, featuring a luxurious 5-piece ensuite and a spacious walk-in closet.This home offers 3 additional bedrooms upstairs, with a full bath and versatile loft space that can be used as an office or yoga space.Downstairs, you'll find another 2 large bedrooms with 2 full baths (1 ensuite), a large rec room along plus rough-in plumbing for kitchen or wet-bar, providing flexibility for guests or potential in-law suite. Situated just steps away from a lovely neighbourhood park, this residence combines comfort, style, and a fantastic location. Seize the opportunity to call this bungaloft your own, brimming with possibilities. (id:60626)
Keller Williams Home Group Realty
814 Ferguson Drive
Milton, Ontario
Welcome To Your Dream Home In Miltons Desirable Beaty Community. This Beautifully Upgraded Semi-Detached Residence Offers Modern Luxury And Everyday Comfort, Featuring 3 Spacious Bedrooms And 4 Well-Appointed Bathrooms. Enjoy The Convenience Of A Finished Basement With A Modern 3-Piece Washroom, And Retreat To A Primary Bedroom Complete With En-Suite Bathroom. Stylish Laminate Flooring Enhances The Main Living Areas. Tons Spent in Upgrades Include Freshly Painted Walls (June 2025), Brand New Blinds (June 2025),Garage Door & Front Door Painted ( June 2025 ) Main & Upper Floor Pot Lights (2023), S/S Stove ,Roof (2018). Nestled In A Vibrant, Family-Friendly Neighbourhood Near Top-Rated Schools, Parks, And Essential Amenities, This Home Truly Has It All. Dont Miss Your Chance To Own This Exceptional PropertySchedule Your Viewing Today! (id:60626)
Ipro Realty Ltd.
7 Dunlop Court
Brampton, Ontario
Wow, This Is An Absolute Showstopper And A Must-See! Priced To Sell Immediately! This Stunning 3-Bedroom Home With A Bachelor Suite Legal Basement Apartment Offers Exceptional Curb Appeal And Incredible Value. With Approximately 1,900 Sqft Of Total Living Space, Including The Newly Built Legal Basement Suite, This Property Is Ideal For Both Families And Investors Alike! Step Into A Thoughtfully Upgraded Home That Seamlessly Combines Comfort, Style, And Income Potential. The Basement Apartment Is Fully Legal, With Two-Unit Dwelling Registration Completed In October 2024, And Currently Rented For $1,250/Month (Previously $1,300), Offering Immediate Rental Income. Each Unit Features Private Laundry, Ensuring Convenience And Independence! Enjoy Quartz Countertops In Both Kitchens And All Washrooms, Creating A Clean, Modern Look Throughout. The Main Floor Offers A Separate Living Room, Perfect For Entertaining Or Relaxing With Family! Exterior Upgrades Include New Concrete Work, Fresh Lawn Sodding, And A New Lennox AC Installed In August 2024 With A 10-Year Extended Warranty. Additional Enhancements Feature A New Cooktop (Jan 2024), Main Unit Washer & Dryer (Oct 2024), Blow-In Attic Insulation, And Rockwool SafenSound Insulation In The Basement Ceiling For Soundproofing! This Home Is Equipped With Fully Owned Smart Security Features Including Wired CCTV With DVR (No Subscription), A Digital Lock, Video Doorbell, Garage And Door Motion Sensors, And Three Water Leak Sensors! Stylish Touches Complete The PackageNew Zebra Blinds On The Main Floor, Honeycomb Blinds In Upstairs Washrooms, And Fresh Curtains In The Bedrooms! ((( Walk-In Distance To Mount Pleasant GO Station, Perfect For Daily Commuters!)) Near Lake Louise Parkette! A True Turnkey Home Offering Modern Living, Rental Income, And Peace Of MindDont Miss Out On This Exceptional Opportunity! (id:60626)
RE/MAX Gold Realty Inc.
129 Prince Charles Crescent
Woodstock, Ontario
Welcome to this stunning, approximately 3,150 sq ft, this beautifully designed residence offers a perfect blend of luxury and functionality. Featuring 4 spacious bedrooms and 5 bathrooms each bedroom with its own private ensuite this home ensures comfort and privacy for the whole family. Elegant main floor hardwood flooring, upgraded tiles, and oak stairs lead you through an open-concept layout ideal for contemporary living. The family room, highlighted by a cozy gas fireplace, is perfect for relaxed evenings, while the gourmet kitchen boasts quartz countertops, stainless steel appliances, and a separate dining area ideal for entertaining. A separate living room with a second gas fireplace adds even more charm and flexibility to the layout. A bonus den provides the perfect space for a home office, TV room, or reading nook. With 9' ceilings on both floors, extended windows, the home is filled with natural light, creating an inviting and airy atmosphere. Additional highlights include a spacious backyard , a second-floor laundry room, and a premium location near transit, shopping, parks, conservation areas, a community center, a school, and more all within walking distance. (id:60626)
Century 21 Property Zone Realty Inc.

