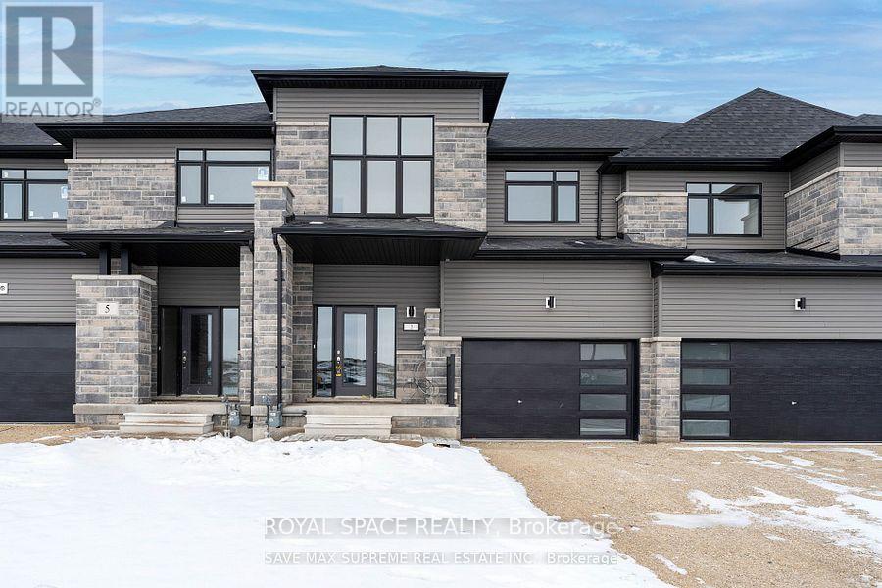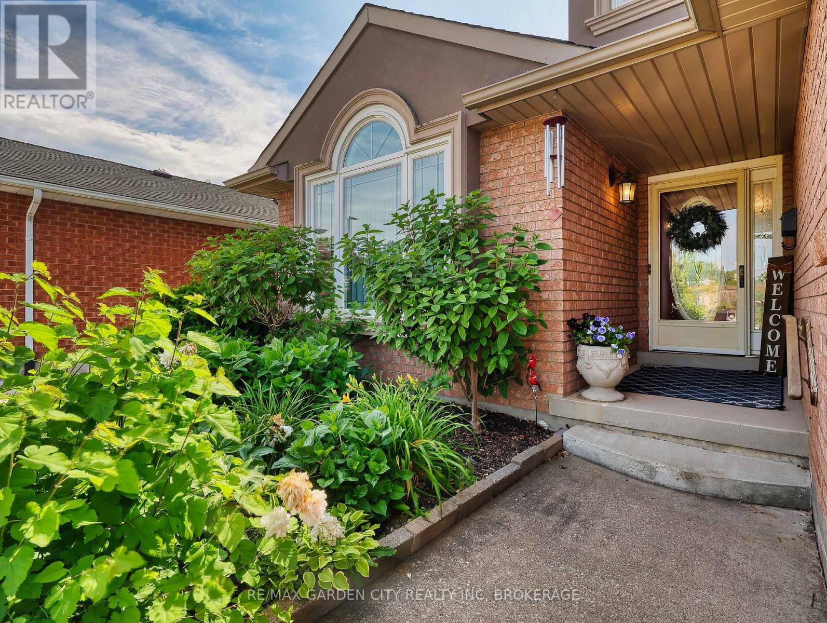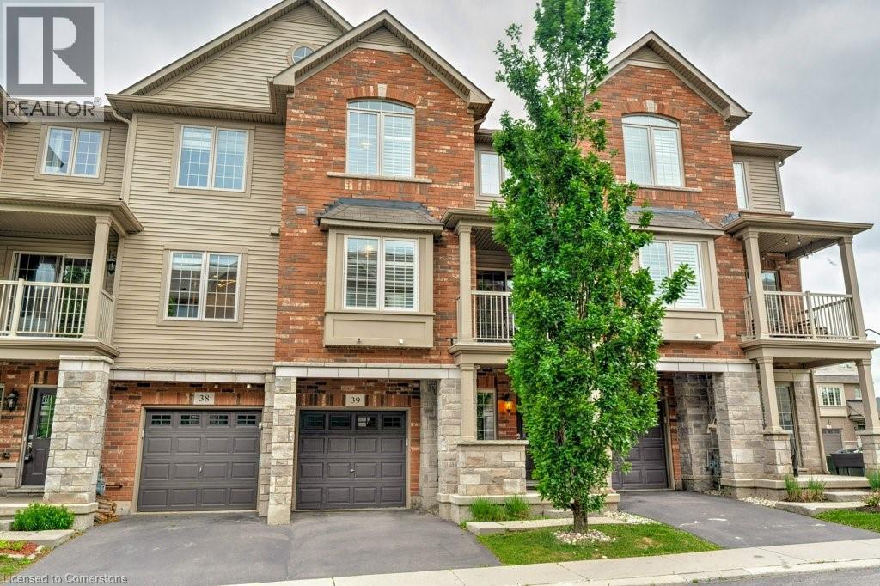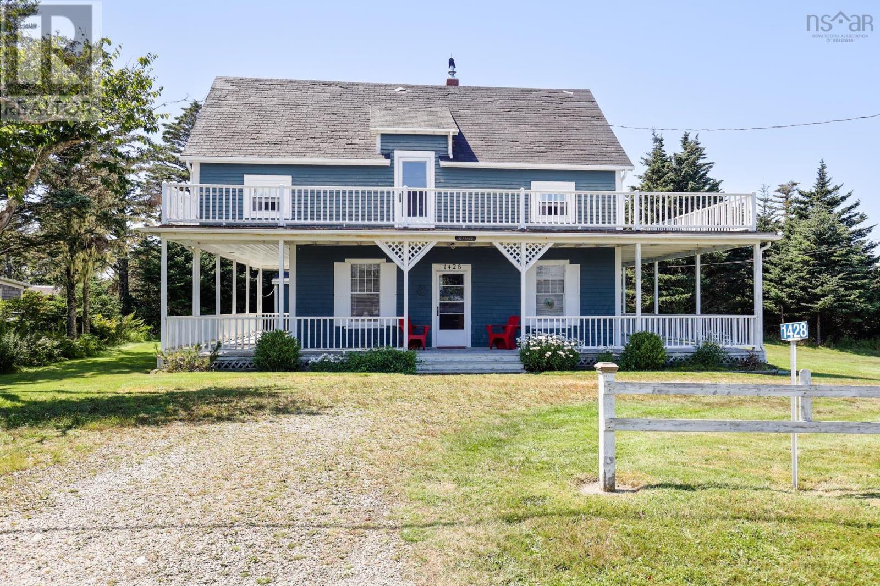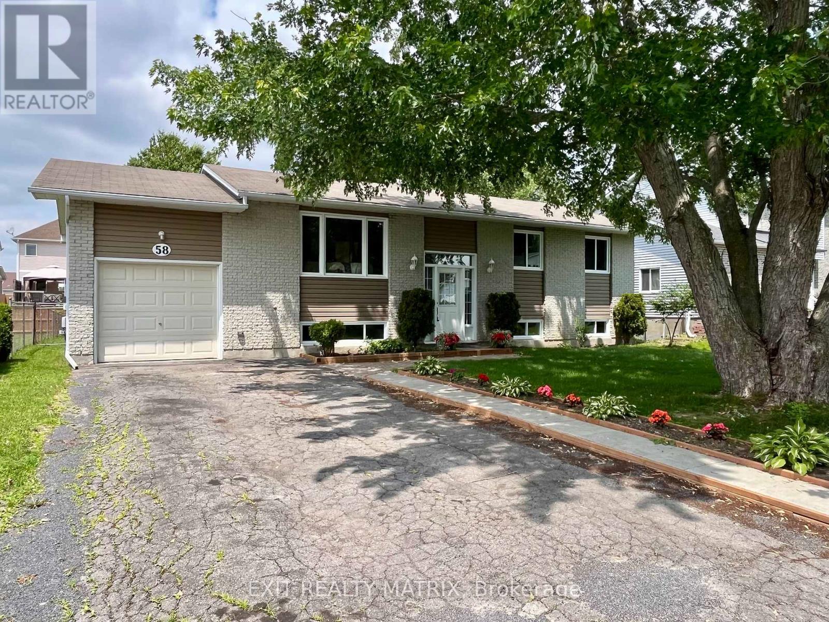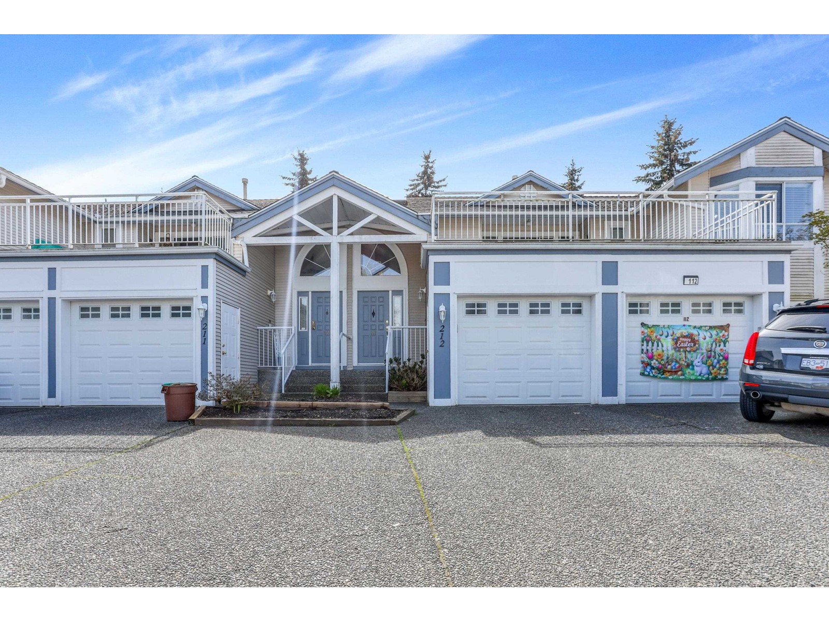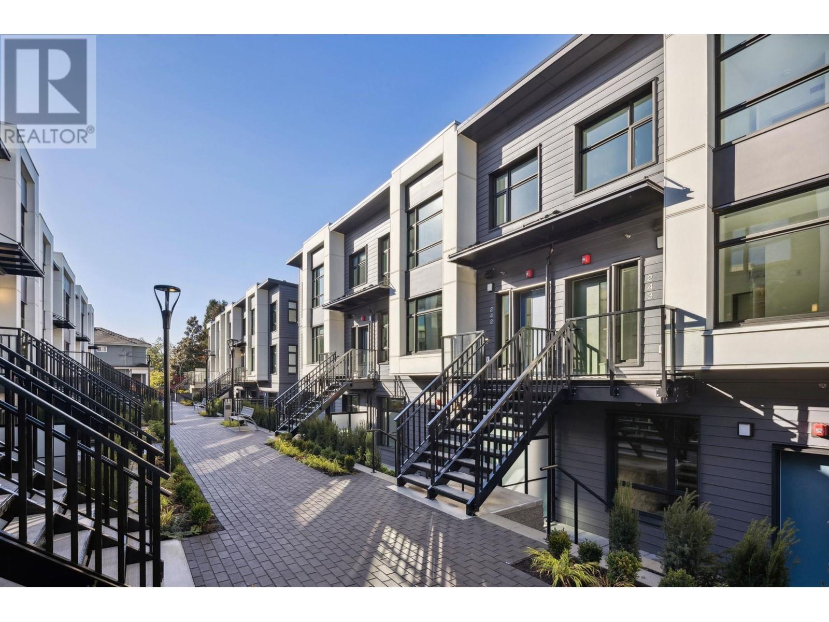3 Federica Crescent
Wasaga Beach, Ontario
One year new, beautiful, townhouse, only 4 mins driving to Wasaga beach, with open concept. One-year New Appliances, Center Island & Private Backyard. Good size Dining room. Large size Windows. Hardwood Flooring on main. Oak stairs. Large size Primary Bedroom with W/I closet and 4 pc ensuite. 2 other good size bedrooms. 2nd Floor Laundry. Access to Garage from inside the house. 1.5 Car Garage. (id:60626)
Royal Space Realty
1602 - 5791 Yonge Street
Toronto, Ontario
Bright & Spacious 2+1 Bedroom, 2 Bath Condo With Parking & Locker At The Prestigious Luxe Condos By Menkes! This Well-Maintained Unit Features An Open Concept Layout With Functional Split Bedroom Design, Freshly Painted Walls, And Plenty Of Natural Light. Modern Kitchen With Granite Counters, Breakfast Bar & Full-Size Appliances. Large Primary Bedroom With 4-Pc Ensuite & Double Closet. Separate Den Perfect As Home Office Or Guest Room. Enjoy Unobstructed Views From The Private Balcony. Conveniently Located Steps To Finch Subway, TTC/GO/Viva Transit, Shops, Restaurants, Parks & More!Extras: One Underground Parking & One Locker Included. Full Amenities: 24-Hr Concierge, Indoor Pool, Gym, Sauna, Party Room, Guest Suites & Visitor Parking. Excellent Location In The Heart Of North York. Move-In Ready! (id:60626)
RE/MAX Hallmark Ari Zadegan Group Realty
192 Northwood Drive
Welland, Ontario
Impeccably Maintained and Beautifully Presented-A Must See Home! Step into this stunning home that radiates pride of ownership from the moment you enter. The grand hardwood staircase makes a striking first impression in the bright and spacious front foyer, setting the tone for the rest of this immaculate property. Enjoy cooking and entertaining in the elegant kitchen, complete with granite countertops and island, beautiful built in appliances, and a seamless flow into the inviting family room featuring a cozy gas fireplace and built in bookshelves to feature photos of your family. Entertain your guests in the formal living and dining room. The main floor also includes convenient laundry with front load washer and dryer, ceramic tile and exceptionally clean carpet in the living/dining and family room. Upstairs, gleaming hardwood floors flow throughout the three good size bedrooms, including a generous primary suite with its own private ensuite. With a total of three pristine bathrooms, there's space and functionality for the whole family. Step outside to your own backyard oasis-perfect for relaxing, gardening or hosting guests. The double garage and shed offer added convenience and storage. Every inch of this home shows beautifully and has been meticulously cared for. This is the one you've been waiting for-but don't wait too long. (id:60626)
RE/MAX Garden City Realty Inc
257 Parkside Drive Unit# 39
Waterdown, Ontario
Welcome to this meticulously maintained condo townhouse in the heart of Waterdown, offering the perfect blend of comfort, style, and convenience. Built in 2014, this spacious home features two generous bedrooms, a versatile main floor office or den, and one and a half bathrooms. The bright, open-concept main floor includes an upgraded kitchen with granite countertops, stainless steel appliances, an eat-at island, and ample storage. Hardwood floors run through the separate dining room and living area, which opens to a covered porch/balcony—ideal for relaxing or entertaining. Upstairs, both bedrooms are filled with natural light and offer large closets, while a full laundry closet adds everyday convenience. With low monthly condo fees covering exterior maintenance and common areas, you’ll enjoy worry-free living. Located steps from shops, parks, and with easy access to Hwy 5 and Hwy 6, this home is perfect for professionals, couples, or small families. (id:60626)
RE/MAX Escarpment Realty Inc.
681 Rivermeade Avenue
Kingston, Ontario
Wonderful 4 bedroom home on quiet cul de sac, backing onto huge conservation area, update new deck, glass in portion to sit in and watch the deer come up to your back yard, no back yard neighbours, finished basement, bedroom on main floor, nice sized garage, ready to move in and enjoy. Roof replaced in May 6, 2021, Evestroughs replaced October 28, 2022, New Washing machine, 2024, New Fridge 2023. (id:60626)
Sutton Group-Masters Realty Inc.
1428 Highway 304
Cape Forchu, Nova Scotia
Welcome to 1428 Highway 304 Cape Forchu, NS. This 2 storey 3 season home is perched atop Cape Forchu with panoramic views of surrounding area and Yarmouth Harbour. There are views from the veranda's and open decks. There is 4.53 acres included with the property and a circular driveway. Once inside the warm and cozy feeling will draw you in. Heated with baseboard electric heat and a Jotul wood stove spring and fall evenings will be more comfortable. In the kitchen there are some very unique features to come and see. On the second level there are 3 bedrooms and 2 full bathrooms and one room even has access to the deck outside. (id:60626)
The Real Estate Store
58 Castlebeau Street
Russell, Ontario
**Some photos have been virtually staged** Welcome to your dream home - this beautifully updated bungalow has been renovated from top to bottom and is ready for you to move in and enjoy. Step into an inviting and sunny open-concept main floor that seamlessly blends the living, dining, and kitchen areas, complete with patio doors leading to your private backyard. The stunning kitchen is the heart of the home, featuring modern finishes, stylish cabinetry, and ample counter space, perfect for everyday living and entertaining. You'll find three spacious bedrooms and a full bathroom on the main level, offering comfort and functionality for the whole family. The finished lower level offers incredible bonus space with a cozy family room, three additional bedrooms, and a second full bathroom, ideal for guests, a home office, or growing families. The layout is perfectly suited for a secondary dwelling or in-law suite, offering amazing potential for multigenerational living or added income. Step outside to a partially fenced yard with a deck perfect for summer BBQs and relaxing evenings. All this in an amazing Embrun location, close to parks, schools, and all local amenities. Don't miss this turnkey gem! (id:60626)
Exit Realty Matrix
1047 Lagoon Road
Highlands East, Ontario
Peace, Privacy & Paudash Lake Perfection! Year Round Waterfront Home On Paudash. Over 100' Of Privately Owned Lakefront With Two Docks. Awesome Floor Plan For Hosting The Entire Crew. Hardwood Floors, Fireplace + W/O To Huge Wrap Around Deck W/Glass Railings. Dining Room Has Wall-To-Wall Windows That Scream Lake Views All Day, And The Open Kitchen Means You're Never Stuck Cooking Alone. Three Legit Sized Bedrooms With Hardwoods, Closets And The Primary Even Has Its Own Private Walkout To The Deck For Those Zen Morning Coffees . Downstairs Is A Bright, Finished Rec Room With A Fireplace, Wall Of Windows, And Enough Space For Game Nights, Movie Marathons, Or Holding High-Stakes Family Ping Pong Showdowns. Secluded Backyard = Star Lit Soaks In The Hot Tub. Plus There's A Garage For All Your Gear, Tons Of Storage For Your Lake-Life Toys. You're Not Relying On Lake Water Here This Place Has Its Own Well And Septic, So You've Got Fresh Water Anytime Without The Hassle. Just Easy, Laid-Back Cottage Living. The Seller Is Throwing In The Boat Rack With Kayaks And A Canoe And Check Out The Pic Of The Bayliner That Comes With It Too! (id:60626)
Royal LePage Signature Realty
212 9072 Fleetwood Way Way
Surrey, British Columbia
'WYND RIDGE' is an adult-oriented, self-managed complex in Fleetwood area, with age restrictions (one of the owners must be 55+). This stacked townhome features a spacious primary bedroom with 4-pc ensuite, his & hers sinks, walk-in closet. Large second bedroom is near an updated bathroom with new tiles and glass shower. Open-concept kitchen connects to a separate dining area and family room. Open living room comes with a gas fireplace and vaulted ceilings. Enjoy a large sundeck above the garage. Upgrades includes smart garage door, level 2 EV charger, Poly-B piping has been fully replaced with updated PEX piping. Walking distance to grocery stores, 5-7 minutes away from a shopping mall, and upcoming SkyTrain Station and Rapid Transit, close to a golf courses and parks, and many many more! (id:60626)
RE/MAX City Realty
1633 Mcneil Place
London South, Ontario
Fantastic opportunity to own a 4 bedroom 2 car garage and partially finished basement in Summerside right off the 401.This home requires some TLC due to having been a previous rental but features all the principal rooms for a growing family. Features include open concept main floor with living/ding combo eat in kitchen with lots of cabinet space, main floor family room with gas fireplace and main floor laundry off inside entry to garage, 4 generous bedrooms on 2nd floor including ensuite bath and with soaker tub and walk in closet off master bedroom. Great family home with lots of space with someone to put their own personal touches on it. (id:60626)
Streetcity Realty Inc.
316 3606 Aldercrest Drive
North Vancouver, British Columbia
Experience upscale living in this 1 BR + Den, 1 BA forest view home at Destiny Enjoy the spacious and open floor plan featuring 9-foot ceilings, modern kitchen with stainless steel appliance, a large den/flex space, and patio overlooking the lush forest. Embrace resort-like amenities including a theatre, kayak room, full fitness centre and party room. Situated near the finest hiking and biking trails on the North Shore, this location offers the perfect blend of tranquility and outdoor activities. Call today to schedule a viewing. (id:60626)
Oakwyn Realty Ltd.
123 1010 W 47th Avenue
Vancouver, British Columbia
OPEN HOUSE: EVERY SATURDAY & SUNDAY, 2-4PM (id:60626)
Evermark Real Estate Services

