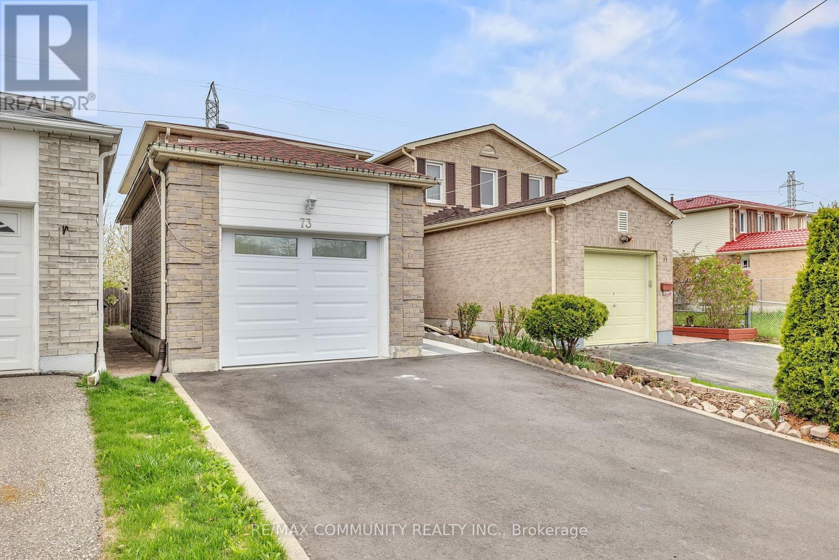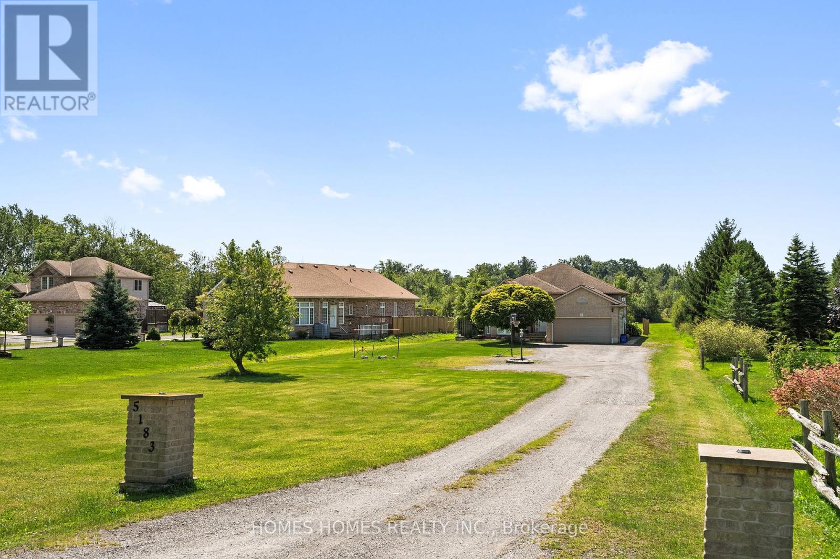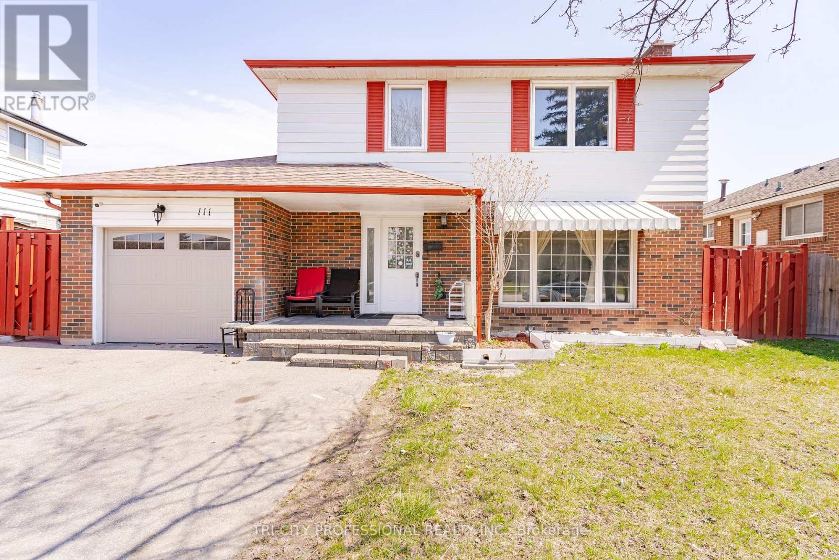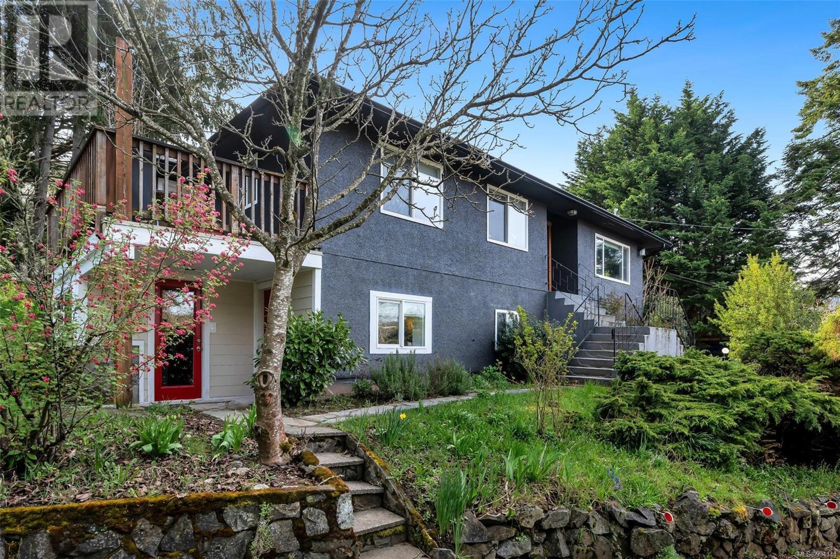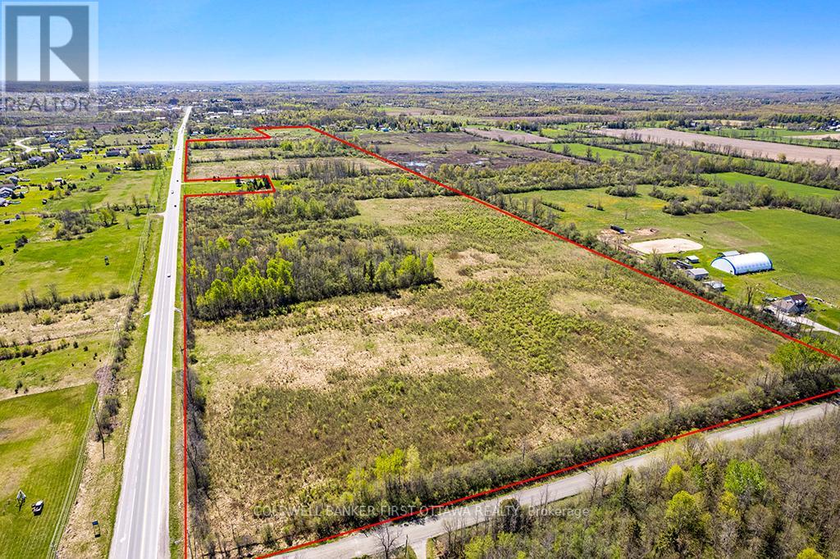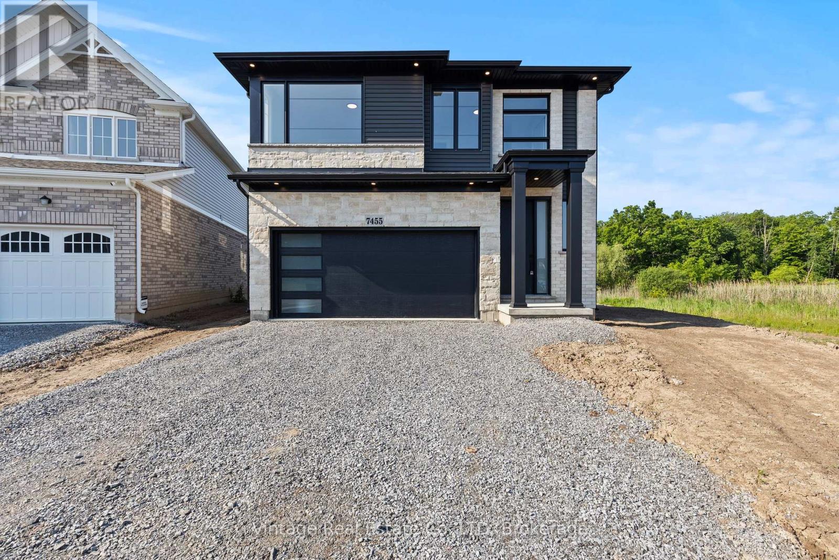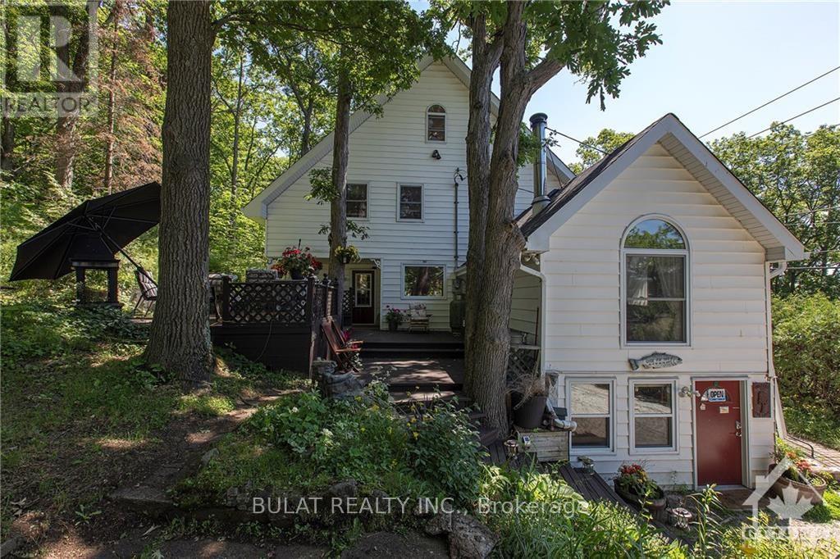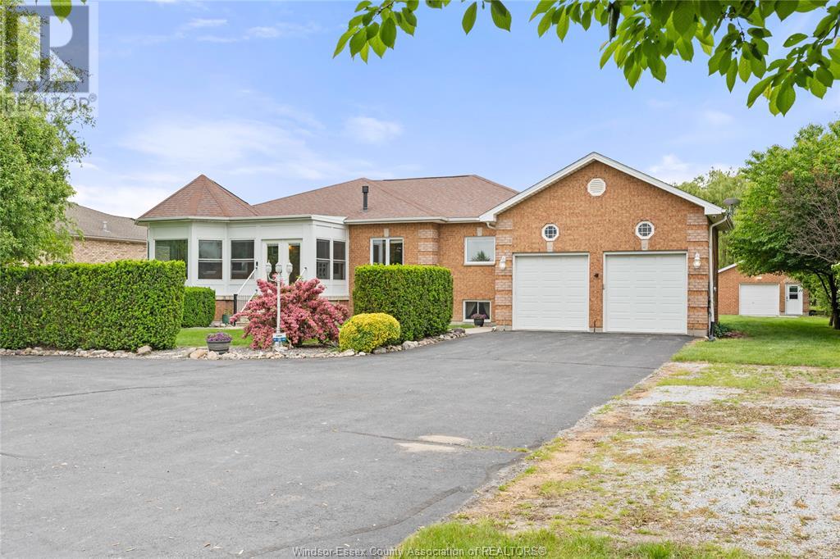73 Maresfield Drive
Toronto, Ontario
This beautifully renovated home boasts fresh paint, an updated kitchen, and modern windows, offering a bright and inviting atmosphere. The finished basement features a separate entrance perfect for rental income or additional living space. Enjoy sleek laminate flooring throughout, a convenient location near top schools, parks, shopping, and quick access to Hwys 401 & 407.Just steps to TTC for effortless commuting. Move right in and start enjoying this turnkey home. schedule your showing today! Dont miss it. (id:60626)
RE/MAX Community Realty Inc.
5183 Sherkston Road
Port Colborne, Ontario
Just minutes to HWY 3, Sherkston Shores Resort, Crystal Beach, and the shores of Lake Erie. This location offers the best of both worldstranquil nature and urban convenience. Nestled on 6.45 acres of serene landscape, just minutes from Niagara Falls, Welland, Fort Erie, and Port Colborne, this stunning raised bungalow combines peaceful rural living with easy access to urban amenities. Whether you're looking for a family retreat, an investment opportunity, or a bit of both this home checks all the boxes! Key Features: 3 Spacious Bedrooms & 3 Full Bathrooms. A well-thought-out layout perfect for comfortable family living. Bright & Airy Living SpacesSun-filled interiors create a warm and welcoming atmosphere throughout the home. Fully Finished Basement with 2nd Kitchen. Ideal for extended family, guests, or rental income potential. Luxury Master Suite. Relax and unwind in your private ensuite, featuring a soaker tub and separate shower. Heated Double Car Garage + Extra-Long DrivewayStay warm in winter and enjoy ample parking for guests and toys alike. Private Outdoor Oasis Lounge by the above-ground pool, explore your own wooded backyard, or simply enjoy the peace and quiet of country living. Whether you are raising a family, retiring to nature, or seeking a lucrative investment property, this home offers a unique opportunity to enjoy the beauty and lifestyle of Niagara's countryside. Don't miss your chance schedule your private showing today! (id:60626)
Homes Homes Realty Inc.
7 Colbeck Crescent
Brampton, Ontario
Welcome to 7 Colbeck Crescent! This gorgeous newly renovated double garage home features no sidewalk! The double door entry welcomes you into a cozy home with tastefully selected upgrades such as a modern oak staircase, elegant wainscoting, and luxury vinyl floors throughout. This home features TONNES of natural light from countless large windows and includes recessed lighting throughout the main floor. Kitchen features all S/S appliances and porcelain floors with a large breakfast bar overlooking the living room. Open concept layout is perfect for entertaining your guests. Upstairs you will find an oversized primary room w/ Ensuite, his/hers closets. Partially finished basement with laundry oasis, large rec room. The private fenced backyard with gas bbq hook up is ideal for those summer nights with your family and friends! Don't miss this gem! Steps From Schools, Transit, Rec & Shops! (id:60626)
Homelife Today Realty Ltd.
111 Dearbourne Boulevard
Brampton, Ontario
Huge Pie Shape Lot, Large Driveway Two Story 6 Bedroom House in Southgate Community, Open Concept Kitchen With Granite Counter Top, Finished Basement With Side Entrance, New Painted and Pot Lights, Close to All Amenities School, Transit, Shopping, Community Centre and Parks, Amazing Property for First Time Buyer or Investor. (id:60626)
Tri-City Professional Realty Inc.
1324 Young's Cove Road
Selwyn, Ontario
Welcome to this beautifully renovated 4+1 bedroom, 3-bathroom, two-storey home in Ennismore. Fully updated in 2018, this home features high-quality upgrades throughout, including a durable steel roof, energy-efficient windows, new furnace and A/C, modern kitchen and bathrooms, and gleaming hardwood floors. Step outside to a private backyard oasis complete with an above-ground pool, relaxing hot tub, and scenic views that back onto tranquil green space. The exterior also includes a heated 2 car garage and a paved driveway for your convenience. Located in a sought-after neighborhood, this property offers deeded access to Buckhorn Lake and the Trent Severn Waterway perfect for boating, fishing, or simply enjoying lakeside living. This is a rare opportunity to own a move-in ready home in one of Ennismore's most desirable locations. This is truly a must-see! (id:60626)
Ball Real Estate Inc.
4087 Carey Rd
Saanich, British Columbia
Pleased to introduce this well-maintained Saanich West home with a versatile layout—ideal for investors or first-time buyers seeking a mortgage helper! Perched high on Carey Rd, this west-facing property offers panoramic views of the Panama Flats, mountains, and stunning sunsets. The bright, spacious main level features a large living room with wood-burning fireplace and hardwood floors, a functional kitchen and dining area, and a generous sundeck perfect for entertaining. Three good-sized bedrooms, a full bathroom, and laundry complete the upper floor. The lower level offers a bright 2-bedroom, 1-bath suite with separate entrance, large living area, eat-in kitchen, and its own laundry—great for tenants or in-laws. Bonuses include fresh interior/exterior paint, air conditioning, garage with workbench, low-maintenance landscaping, and ample parking. Conveniently located near parks, schools, Galloping Goose Trail, and transit. Don’t miss this opportunity! (id:60626)
RE/MAX Camosun
461a Highway 511
Tay Valley, Ontario
Developers and Investors take note: Prime +/- 80-acre parcel awaits just outside Perth, across Highway 511 from a recent housing development on a similar piece of property. Zoned rural, this expansive, level property boasts open fields and young forests-ideal for a new residential community. 3 Road Frontages - Hwy 511, Clarchris Rd and Bathurst Con 5. Preliminary discussions with Perth planning shows positive inclination towards subdivision development, contingent on further studies. Equidistant between Ottawa and Kingston, Perth offers the perfect balance between small-town charm and urban convenience - essential amenities, employment opportunities, recreation, attractions, central hospital, excellent restaurants and spectacular parks, making Perth a perfect residential hub for young families and retirees alike. Excellent cell service. Internet in the area. Hydro on all 3 road fronts. Take advantage of this opportunity to help shape the future of a growing town in our thriving region. (id:60626)
Coldwell Banker First Ottawa Realty
134 Spruce Street
Tiny, Ontario
A CUSTOM-BUILT STUNNER WITH OVER 3,400 FIN SQFT, COZY CHARM & THE BEACH JUST STEPS AWAY! Perfectly placed beneath a canopy of lush, mature trees in Tiny’s sought-after Woodland Beach neighbourhood, this custom-built 5-bedroom showpiece constructed in 2011 sits on an epic 114 x 325 ft lot surrounded by upscale, newly built homes. Peaked rooflines, a wraparound deck, architectural windows, landscaped gardens, and a tree-lined triple-wide driveway with ample parking welcome you home. The great room delivers with a jaw-dropping wood-plank cathedral ceiling, floor-to-ceiling windows, and a stone gas fireplace. Throughout the home, character shines through with pine plank vaulted ceilings, solid pine doors, and a warm pine staircase that ties it all together. The kitchen is all function and style with two-tone cabinetry, gas range, centre island, pantry, and a walkout to the covered back deck. The main floor laundry room makes life easier with storage cabinetry, washer and dryer on pedestals, a closet, and a second walkout. The layout just makes sense, offering a massive main floor bedroom with 4-piece ensuite, jacuzzi tub, and walk-in closet, plus a second bedroom tucked on the opposite side of the home for added privacy. Upstairs, the primary retreat brings the wow with a private balcony, 4-piece ensuite, and walk-in closet. The finished basement adds even more space with a large rec room and two additional bedrooms. Unwind in a backyard built for real life, complete with a stone fire pit, built-in chicken coop, loads of grassy space, and a covered deck with a wheelchair-accessible ramp leading to the yard and driveway. Walk to the beach, Tiny Family Foodmart, LCBO, and Beer Store. Close to dining, shopping, and the world’s longest freshwater beach in nearby Wasaga Beach, plus everyday essentials in Elmvale. Easy access to boating, biking, hiking, skiing, snowshoeing, snowmobiling, tubing, and exploring Tiny Marsh! (id:60626)
RE/MAX Hallmark Peggy Hill Group Realty Brokerage
7455 Majestic Trail
Niagara Falls, Ontario
Welcome to your future home! This beautifully designed custom-built residence, crafted by one of Niagara's high-end custom home builders offers 2,370 square feet of high-end, finished living space. Located in one of Niagara's newest and fastest-growing subdivisions, this property is within walking distance to schools and just minutes from all major amenities.No detail was missed in this meticulously upgraded home. The custom kitchen boasts luxurious quartz countertops with sleek high-end cabinetry perfect for both everyday living and entertaining. The quartz countertops are also featured in the bathrooms, enhancing the home's modern, elegant feel.Designed with modern living in mind, this home also includes a double car garage, central air conditioning, and high-end lighting fixtures throughout. The main floor features soaring 9-foot ceilings and a warm, inviting brick gas fireplace perfect for cozy evenings. The home is entirely carpet-free with beautiful, high-end luxury vinyl flooring, offering both style and ease of maintenance.Upstairs, you'll find a spacious second-level laundry room, two walk-in closets, and a very large loft area ideal for a home office, entertainment space, or playroom. Enjoy the added privacy of no rear neighbours as you relax in the peaceful backyard.This home also comes with the full Tarion Warranty, providing you peace of mind and protection as the very first owner.Whether you're a growing family or a couple seeking a stylish and functional space, this charming modern home is move-in ready and waiting for you. Don't miss your chance to own this exceptionally upgraded property built with unmatched quality in a prime Niagara location! Taxes have not been assessed yet (id:60626)
Vintage Real Estate Co. Ltd
2020 Crow Lake Road
Frontenac, Ontario
Live, Work & Wake Up to Waterfront Paradise .Your Year-Round Dream Lifestyle Awaits .Welcome to The Oaks Cottages, a rare opportunity to live and work in one of Ontarios most treasured waterfront destinations. Whether you are searching for a full-time family retreat or a thriving, turn-key rental business, this property offers unmatched beauty, income potential, and lifestyle flexibility.Imagine waking up each day to sunshine dancing across the crystal-clear waters of Crow Lake, surrounded by natural beauty, peaceful privacy, and year-round adventure.Property Highlights:A beautifully maintained 6-bedroom Lake House with panoramic lake views,7 charming fully equipped rental cottages each with stunning water views meticulously maintained. .Over 400 feet of pristine, sandy shoreline, private docks, and your own beach perfect for swimming and paddling. All-season enjoyment with hiking, snowmobiling and ice fishing right at your doorstep. A well-established business with glowing reviews and a loyal base of returning guests. Turnkey & Ready to Go.Everything you need is included from furniture, kayaks, paddle boards and a canoe to fully furnished cottages and well-maintained grounds. Just step in and start earning immediately or enjoy it as an incredible family retreat. Bonus: Also includes access to nearby Bobs Lake for even more outdoor recreation. Operate a successful hospitality business, host wellness or corporate retreats or simply gather with loved ones in a breathtaking family getaway.The Oaks Cottages offers it all. ATTACHMENTS: list of upgrades/septic & cottage layout/inclusions/exclusions: 48-hour irrevocable on all offers Overnight notice for showings preferred but not required. Cottage pictures go to "theoakresort.com" .Don't miss out on taking the first step toward living your dream! SEE OFFER REMARKS REGARDING FINANCIALS. (id:60626)
Bulat Realty Inc.
36 Williams Lane
Prince Edward County, Ontario
Turn-Key Private Bungalow on West Lake with Spa-Like Features, Pool, STA License on 5+ Acres tucked away on a quiet, private laneway and surrounded by mature trees, this spacious ICF-built raised bungalow offers peaceful living in one of Prince Edward County's most scenic settings. Set on over five lush acres, the property includes protected marshland along the shore of West Lake offering tranquil views and a unique connection to nature. Inside, the home is filled with natural light, thanks to east-facing windows and vaulted ceilings. The open-concept layout seamlessly connects a welcoming dining area, a bright living room, and a sunlit kitchen, complete with a central island, a breakfast nook, and a cozy Stv wood stove. A beautiful sunroom overlooks the saltwater in-ground pool and park-like yard, making it the perfect space for morning coffee. The main level offers three comfortable bedrooms, including a primary suite with a 4-piece ensuite. A standout spa-inspired bathroom features a glass walk-in shower, standalone soaking tub, a skylight, and wood shiplap walls bringing luxury into your everyday routine. The fully finished lower level provides amazing versatility: a bright family room, kitchenette, home gym, fourth bedroom, office, and powder room. With private garage access, its ideal as a guest or in-law suite. Step outside to your own private oasis: a solar-heated saltwater pool, cabana, fire pit, and beautifully landscaped gardens with fruit trees. With a second well, broad road frontage, and STA licensing already in place, there is significant potential for income generation, severance, or future development, making this property a rare and valuable find. (id:60626)
RE/MAX Quinte Ltd.
3476 Concession 3
Harrow, Ontario
Welcome to your dream retreat just minutes outside Harrow! Nestled on just under 1.5 acres in the heart of wine country, this beautifully maintained 5-bedroom, 3 full-bath brick ranch offers the perfect blend of country living and modern convenience. Step inside to discover a spacious and inviting main floor ideal for families or entertaining, featuring three bedrooms, including the primary suite with its own private bath and porch, The main floor is also complete with two living rooms, a fully updated kitchen with cherry wood millwork + granite counters, two inviting front and back sunrooms and 2 fully updated bathrooms. The finished basement boasts two bedrooms, another updated bathroom, a cold storage, grade entrance and spacious family room. Enjoy the peace of rural living while relaxing in the outdoor hot tub or unwinding on your expansive property, surrounded by mature trees and open skies. Hobbyists will love the attached two-car garage and the fully equipped detached garage, complete with an additional storage space—perfect for tools, toys, or even a workshop. This home is also loaded with smart features including an 11-kilowatt Generac generator for peace of mind during any weather, and a fully wired camera security system to keep your property protected. Whether you're starting a family, looking for space to grow, or simply craving the tranquility of the countryside, this home offers it all. Don’t miss your chance to own a piece of paradise —book your private showing today! (id:60626)
Jump Realty Inc.

