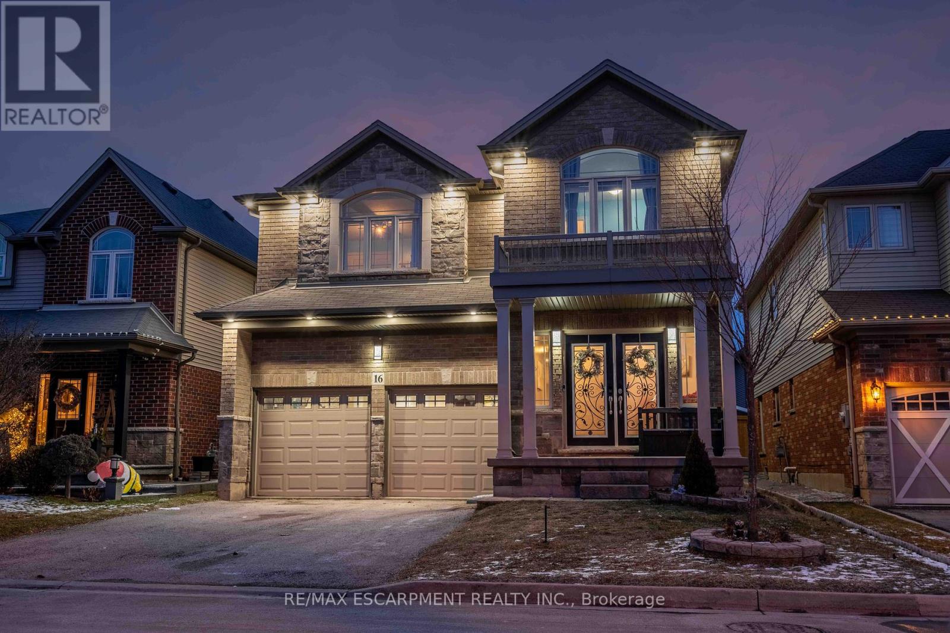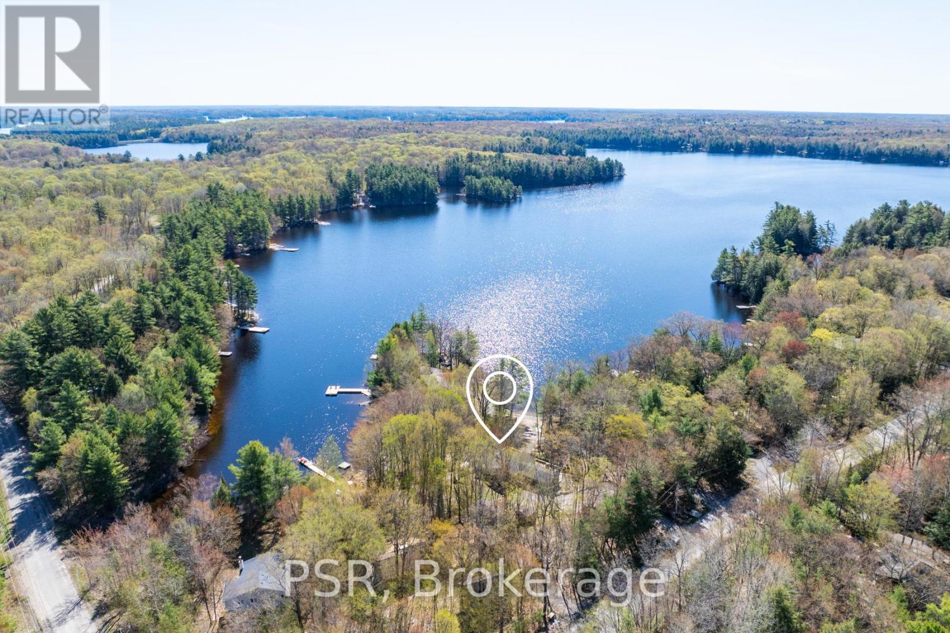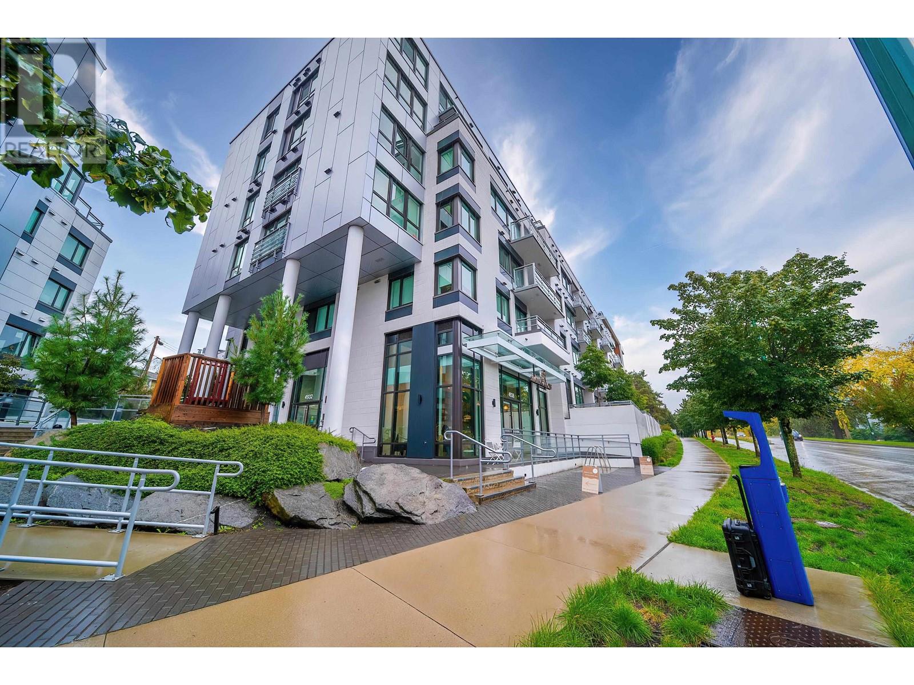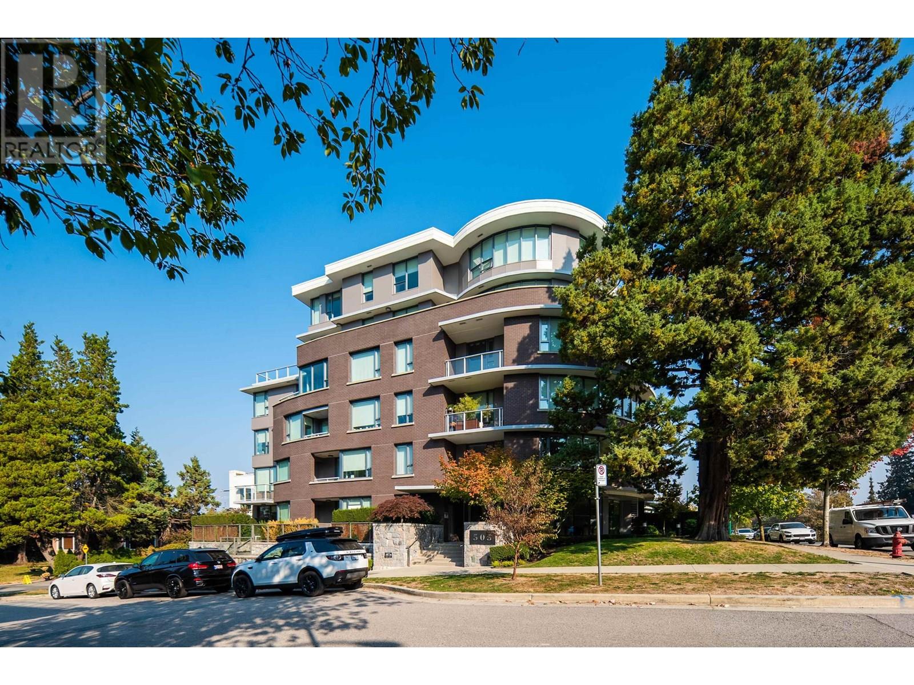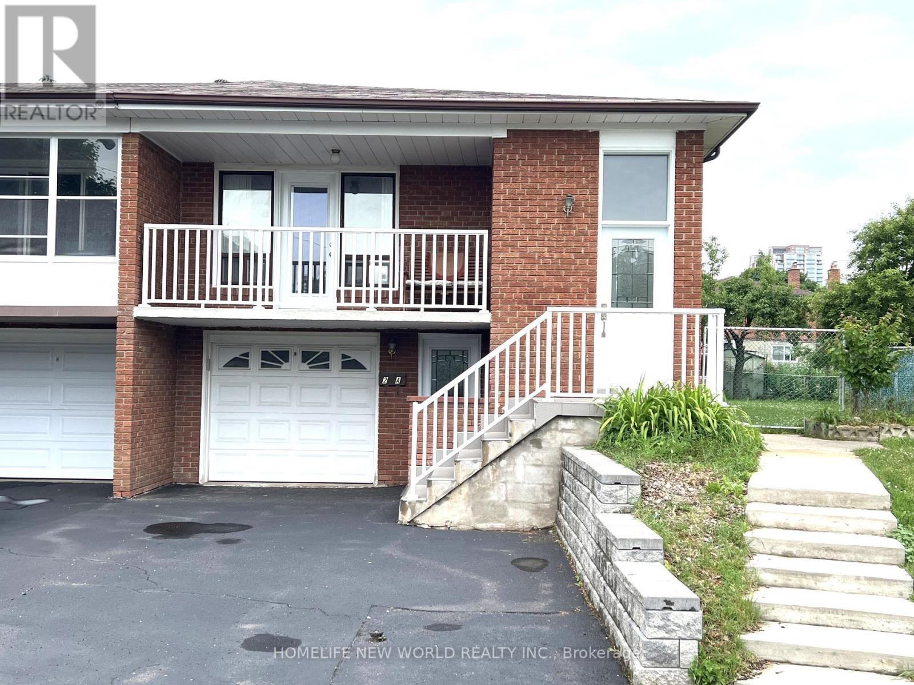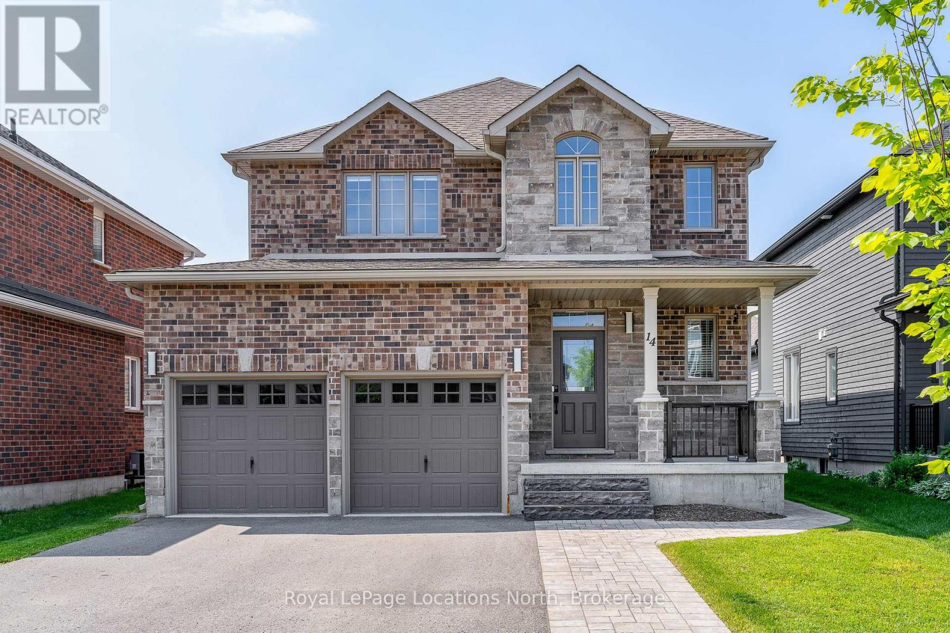1936 Peninsula Point Road
Severn, Ontario
Welcome to this beautiful detached home set on approximately 1.42 acres of peaceful green space. With 4+3 bedrooms and separate in-law units featuring private entrances, this home is ideal for multi-generational living, extended families, or even Airbnb use. The basement includes two separate legal suites: one is a spacious 2-bedroom unit, and the other is a self-contained bachelor suite.The main home offers a generous layout, a large raised deck perfect for entertaining, new vinyl siding (2024), a re-shingled roof (2021), and an insulated, dry-walled garage. Recent upgrades include a 2023 HVAC system with heat exchanger and a 45-foot well that extends past the second aquifer, located at the end of the driveway. Enjoy township-approved access to 45 feet of shared waterfront and a private dock on the Severn Waterway/Sparrow Lake, just across the road. Year-round recreation is at your doorstep, with boating, fishing, swimming, and direct access to the OFSC snowmobile trail for winter sports.The property is nestled on a serene lot with expansive green space and a naturally fed pond. It also features a character-filled outbuilding with 200-amp service, ideal for a workshop, Starlink internet (with fiber available), and a shipping container shed for additional storage. The septic system, completed in 2010, includes a modern leaching field and inspection access point.This property blends space, comfort, and natural beauty perfect for those seeking a home and cottage lifestyle in one. (id:60626)
Keller Williams Experience Realty Brokerage
16 Kinsman Drive
Hamilton, Ontario
Welcome to this expansive 5-bedroom, 3-bathroom detached home, offering over 3,000 square feet of beautifully designed living space. Perfectly positioned in desirable Binbrook, this home combines functionality and comfort for family living at its finest. As you step inside, you're greeted by an impressive open concept main floor with high ceilings and abundant natural light. The spacious den provides a versatile space, ideal for a home office, library, or formal living room. The kitchen is a true highlight, featuring an oversized island, stainless steel appliances and granite countertops. Upstairs, you'll find 5 generously sized bedrooms, including a grand primary suite with a walk-in closet and an ensuite bathroom featuring a soaker tub and a separate shower. This home is ideal for those seeking space, comfort, and style, all within the charm of Binbrook's serene community. (id:60626)
RE/MAX Escarpment Realty Inc.
281 Stewart Lake Road
Georgian Bay, Ontario
Nestled on the tranquil shores of Stewart Lake, this charming four bedroom cottage/home embodies a harmonious blend of serene natural beauty & refined comfort in the heart of Muskoka. The interior showcases a bright open-concept design with large windows bathing the space in natural light. The kitchen/dining area with a beautiful vaulted ceiling has a large centre island & walk out to spacious decks overlooking the lake. The bedrooms are thoughtfully designed for comfort and relaxation while the living room overlooks the lake with a propane fireplace for a warm and inviting space. Enjoy the Muskoka room for reading & playing games. Stroll down to the private waterfront, where a newly built extensive dock awaits. Take in the expansive lake views & enjoy the sandy walk-in waterfront, perfect for swimming & water toys. The property's flat lot also boasts a private hot tub & cedar barrel sauna, offering the perfect way to unwind & relax in nature's embrace. Additional features of this exceptional property include a detached garage, providing convenient storage as well as a charming bunkie & shed. With its stunning waterfront location & minutes away from the charming town of Mactier this Stewart Lake cottage presents a rare opportunity to own a piece of Muskoka's paradise. (id:60626)
Psr
205 4932 Cambie Street
Vancouver, British Columbia
Welcome to Primrose, a sophisticated concrete low-rise that offers a refined lifestyle with Queen Elizabeth Park as your stunning backdrop in Vancouver´s prestigious Westside. Unit 205 is a serene, featuring 2 bedrooms, a den, 2 bathrooms. Experience the epitome of modern elegance with Italian Binova cabinetry, sleek quartz countertops and backsplash, Grohe fixtures, frameless glass showers, Miele appliances, and soaring 9-foot ceilings. Situated in a prime location, you're steps from QE Park, a 5-minute drive from VanDusen Gardens and Oakridge Mall. Conveniently located near the Skytrain, Eric Hamber High School, Children's Hospital, Hillcrest Community Centre. Won't last long! All offers will be reviewed on May 5, 2025 by 5pm. We welcome any offers. (id:60626)
Nu Stream Realty Inc.
248 Mary Street
Guelph/eramosa, Ontario
Minutes walk to a Swimmable Sandy Beach & Conservation Area, this completely restored Side Split Bungalow on a large lot is perfectly located in the highly sought after Rockwood Community and across the street from an elementary school. The perfect blend of comfort, convenience, and potential income, this charming home is nestled in a peaceful and highly desirable area giving you a new home feel with small town charm. Inside you will find beautiful finishes and a fantastic open concept layout, perfect for entertaining family and friends. The main kitchen, the true heart of the home, boasts a beautiful large island with quartz countertops, elegant hardware and lighting, with ample counter space and storage. Steps from GO bus, grocery store and only a short drive to Acton, Guelph and Milton, this 3 bedroom home offers a one bedroom unit in-law suite with own entrance providing additional opportunities. -Home was completely restored with new Plumbing, Electrical, Spray Foam Insulation, Windows/Doors, Ducts/HVAC, Roof, Waterproofing, Stone/Stucco, Soffit Fascia Gutters, Drywall, Flooring, Grading, Fencing & More giving you worry free living for years to come! (id:60626)
Right At Home Realty
14360 Sixth Line
Halton Hills, Ontario
This updated bungalow with plenty of country charm and modern convenience is tucked away in rural Halton Hills, close to the hamlet of Ballinafad. Nestled on a half-acre lot, backing onto picturesque farm fields and a seasonal creek, this home is just a 10-minute drive from Acton and Georgetown and 25 minutes from the 401. Step inside to a beautifully renovated foyer with custom cabinetry and a cozy electric fireplace - a welcoming first impression. The main level is elevated by custom crown moulding throughout and recessed lighting in the living areas. The custom kitchen features soft-close cabinetry, corian countertops, a spacious pantry, and the adjoining dining room walks out to the backyard deck. Relax in the inviting living room, where a wood stove creates a cozy atmosphere. Custom built-ins offer style and storage, while a large picture window frames views of the serene landscape outside. The newly finished basement expands the living space with a bright rec room with laminated vinyl tile, a sleek 3-piece bathroom and a home office/den. The private treed backyard boasts a large split-level deck, ideal for outdoor dining or stargazing under the country sky. Extra attention has been paid to the home's construction to ensure a warm and dry interior. The main level ceiling and the lower level have been double insulated, there is an extra sump pump, and the front downspout leads away to a French Drain in the North side yard for extra protection. The double-car garage has been converted into a workshop and gives access to a second workshop, complete with power and a wood stove. With multiple sheds and an insulated storage container, there's no shortage of space for all your tools and toys. Experience the best of rural living while staying connected to the convenience of nearby towns, trails, and community amenities. (id:60626)
Coldwell Banker Elevate Realty
36047 Old Yale Road
Abbotsford, British Columbia
Unique Mountain Oasis! This Exquisite 5-bedroom Home boasts Modern, Luxurious Updates and Breathtaking Views of the Mountains and Valley. Recently Renovated, it features Stunning New Bathrooms, Sleek Flooring, fresh trim, paint, and a newer Roof. The Expansive NEW Patio with AWNING is Perfect for Entertaining or Unwinding while Soaking in the Serene Landscape. Spacious Living Areas flow Seamlessly, showcasing HIGH-END Finishes and Meticulous Attention to Detail. HUGE Windows flood the Home with Natural Light, Highlighting the Scenic Surroundings. New Heat Pump & AC. Includes 1 Bedroom mortgage helper SUITE. Nestled in a Prime Location, this Move-In-Ready MASTERPIECE combines Sophistication and Comfort, offering an Unparalleled Lifestyle for those seeking Elegance and Tranquility. (id:60626)
Team 3000 Realty Ltd.
207 505 W 30th Avenue
Vancouver, British Columbia
2-BEDROOM & Flex EMPIRE AT QE PARK, one of the most luxurious concrete buildings on the Cambie Corridor Directly across From Queen Elizabeth Park. Open and functional layout with lots of natural lights from Eastern exposure. 5 minutes Walking distance to King Ed Canada Line skytrain station, Cambie Village shops, QE Park, Hill Crest Rec Centre. Close to Eric Hamber Secondary School. This is an end corner 2-bedroom unit offers an open living / dining room, laminate floors, A/C and fabric roller blinds. Spacious bedroom with walk-in closet. Kitchen featuring Miele appliances, full size gas stove, and hood fan. Must see to appreciate! (id:60626)
Lehomes Realty Premier
359 Robert Parkinson Drive
Brampton, Ontario
Wow, This Is An Absolute Showstopper And A Must-See! Priced To Sell Immediately, This Stunning 4 Bedroom Detached Home Offers The Perfect Blend Of Style, Space, And Income Potential. With 2,082 Sqft Above Grade (As Per MPAC) Plus An Additional 900 SQFT Of Finished Basement Apartment, This Home Offers Over 3,000 Sqft Of Total Living Space, Ideal For Families And Savvy Investors Alike! The Main Floor Features Soaring 9' Ceilings, A Separate Living Room For Formal Gatherings, And A Spacious Family Room With A Cozy Gas Fireplace, Framed By Ample Natural Light And Views Of The Backyard. Gleaming Hardwood Floors Flow Throughout, And The Hardwood Staircase Adds To The Elegance. The Designer Kitchen Is A Chef's Dream With Quartz Countertops, A Stylish Backsplash, Stainless Steel Appliances, And Plenty Of Cabinetry For Storage! Upstairs, You'll Find Four Generously Sized Bedrooms, Including A Luxurious Primary Suite With A Large Walk-In Closet And A Spa-Like 5-Piece Ensuite Bathroom. A Second Level Laundry Room On The Upper Level Provides Added Convenience For Daily Living ! The Finished Basement Apartment Making It An Excellent Opportunity For Additional Storage And Family Get Togethers ! With Premium Upgrades, A Thoughtful Layout, And Situated In A Highly Desirable Neighborhood, This Home Is Close To Top Schools, Parks, Transit, Shopping, And All Essential Amenities. Whether You're A Growing Family Or An Investor Looking For Turnkey Potential, This Home Checks Every Box! Dont Miss This Incredible Opportunity Schedule Your Private Viewing Today And Make This Exceptional Property Yours ! (id:60626)
RE/MAX Gold Realty Inc.
2a Fairglen Avenue
Toronto, Ontario
Rare opportunity to own this unique 5-level backsplit semi-detached home. First time on the market. Proudly owned by the original owner! Features 4+1 bedrooms and three separate entrances including a side entrance to the basement, offering excellent potential for multi-generational living or rental income. Irregular lot with a deep backyard perfect for gardening or outdoor enjoyment. Includes 2 fireplaces and car garage. This house is fully functional with finished basement. Kitchens and bathrooms are in different level for convenient uses. Located in a quiet, family-friendly neighborhood close to schools, parks, TTC, and shopping. Don't miss this chance to invest in a spacious and versatile home in a highly desirable area! (id:60626)
Homelife New World Realty Inc.
14 Gilpin Crescent
Collingwood, Ontario
Stunning Family Home with Legal Basement Apartment in Mountaincroft - Welcome to this beautifully renovated two-storey brick home, perfectly situated on a desirable crescent in Collingwood's sought-after Mountaincroft community. Thoughtfully designed and extensively updated, this home blends elegance with modern functionality. The custom feature walls and refined millwork add warmth and character throughout. The open-concept main floor offers a welcoming flow, highlighted by engineered hardwood flooring and a cozy gas fireplace, ideal for relaxing on chilly evenings. The updated kitchen, complete with stainless steel appliances, a spacious island and a large dining area easily accommodates family and friends. A stylish two-piece powder room and main-floor laundry add to everyday convenience. Step outside to a fenced backyard with a lovely deck, perfect for entertaining. The yard is roughed-in for a hot tub, with electrical already in place. Upstairs, the primary suite features a spa-inspired ensuite with soaker tub, glass shower, and an oversized walk-in closet that offers the flexibility to convert into a fourth bedroom. Two additional bedrooms share a beautifully appointed 4-piece bath, offering comfort and privacy for family or guests. The attached two-car garage with inside entry provides ample storage. A standout feature of this home is the fully legal basement apartment, complete with private entrance, 1 bedroom, 1 bathroom and full kitchen ideal for extended family, guests, or generating rental income. This basement can also be accessed from the main floor hallway and easily used for every day living. Set in a welcoming, family-friendly neighbourhood, this home offers the perfect balance of style, space, and functionality. Whether you're looking for a move-in ready residence with income potential or a multi-generational living solution, this Mountaincroft gem is a must-see. (id:60626)
Royal LePage Locations North
166 Myers Lake Road
Georgian Bay, Ontario
Enjoy this beautiful point of land with 800+ feet of prime clean deep shoreline sitting on 15+ acres in Muskoka. There is a possibility to sever this property to make two amazing waterfront lots. There is a modest 4 season 2 bedroom, 1 bathroom cottage/home overlooking the lake with breathtaking panoramic views complimented by a large 2 car garage. The cottage has screened in sunroom and deck overlooking the lake. This nicely treed extremely private property is ready for a new build to get started right away or use the property as is. Currently there can be 2 additional guest cabins built on the property or tear down the main cottage and build your dream cottage along with additional guest cabins. If you love the original cottage keep it as a guest cabin and build your dream cottage in the many great building areas. This property has several prime building spots, it's a builder's/developer's dream! There have been several prime build spots marked out by the owner with orange streamers/survey tape. (id:60626)
RE/MAX Parry Sound Muskoka Realty Ltd


