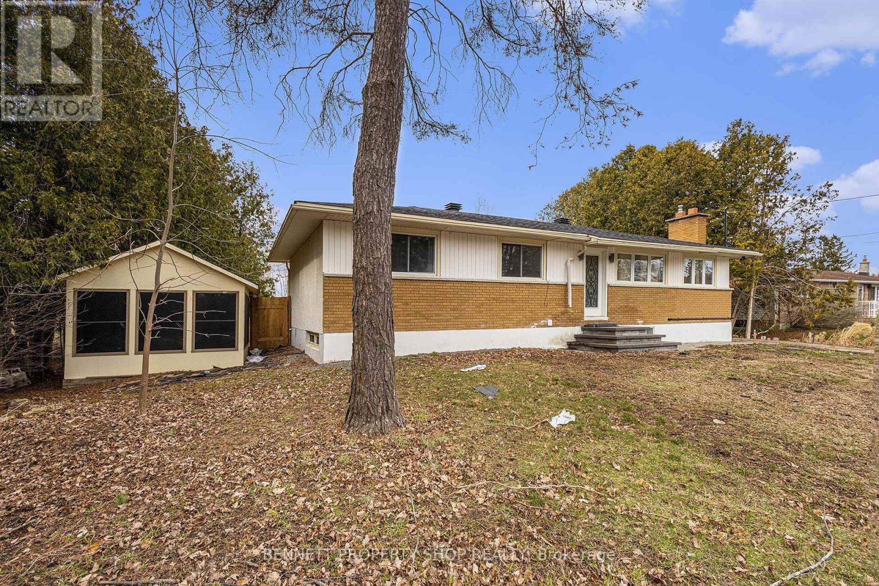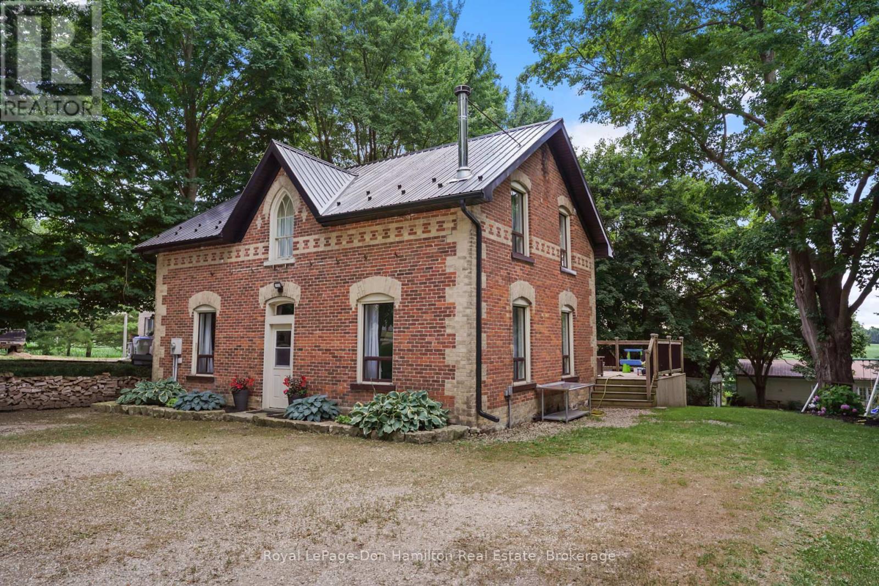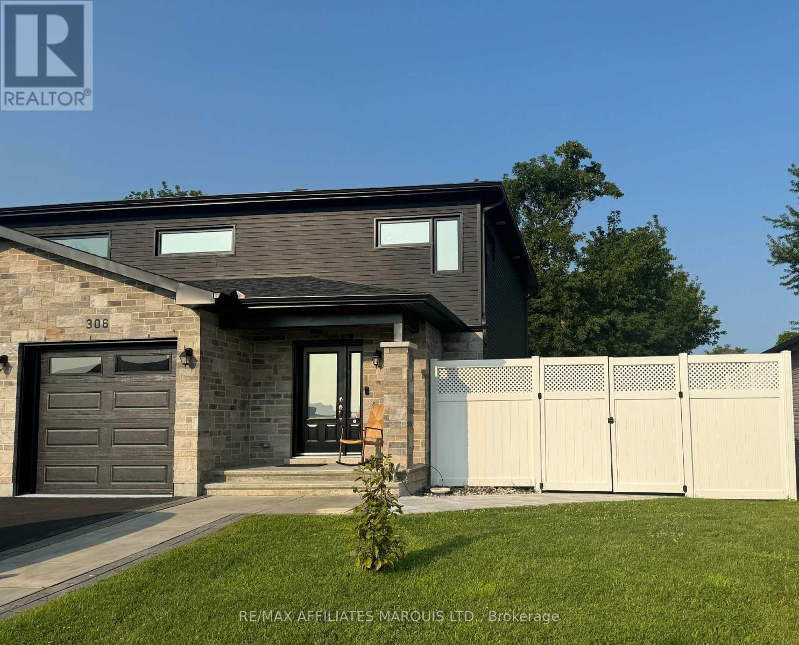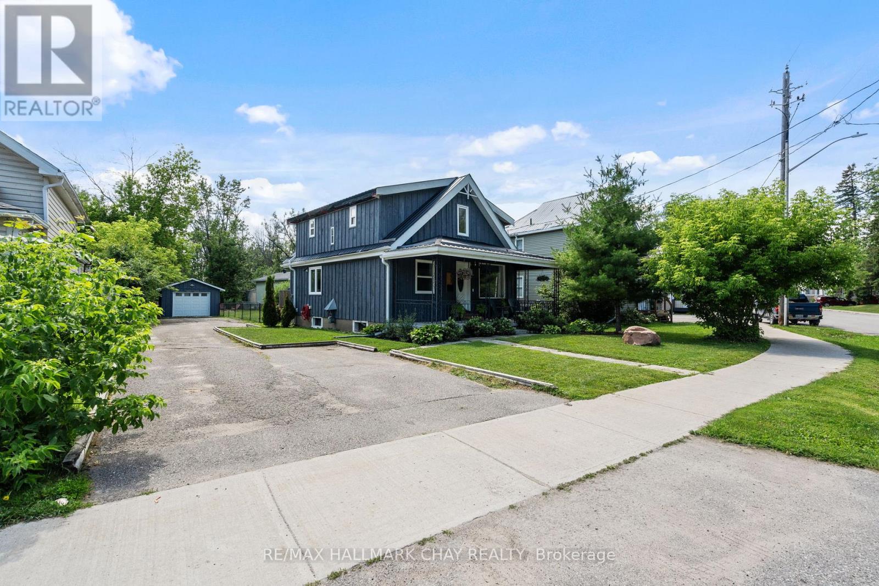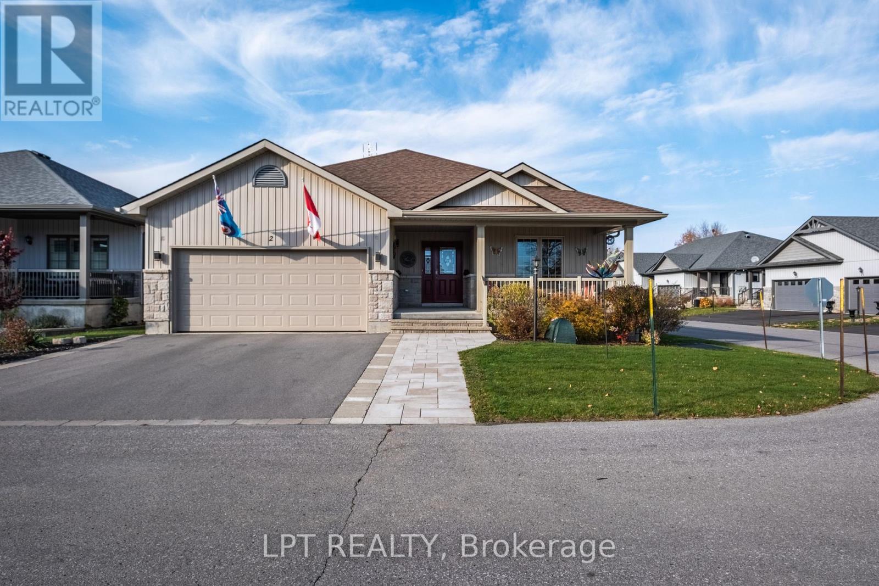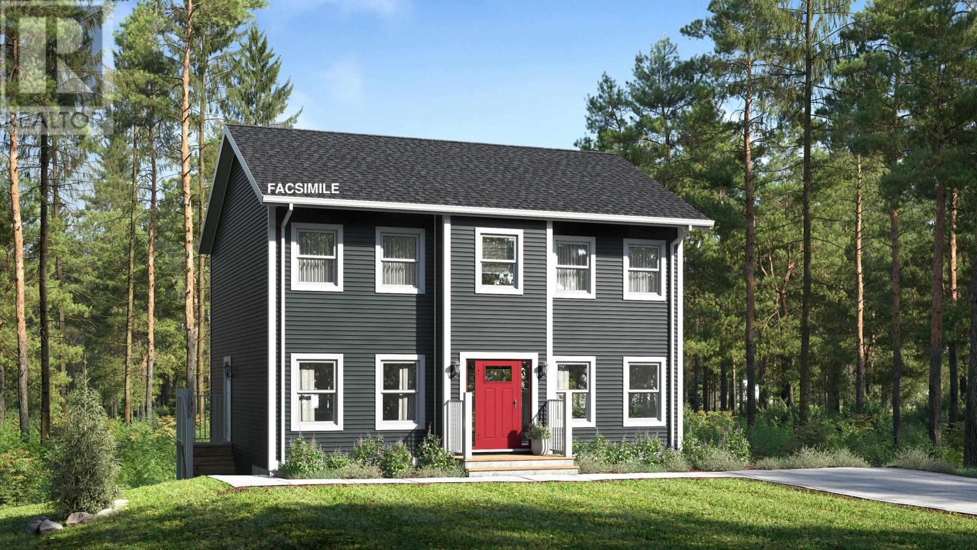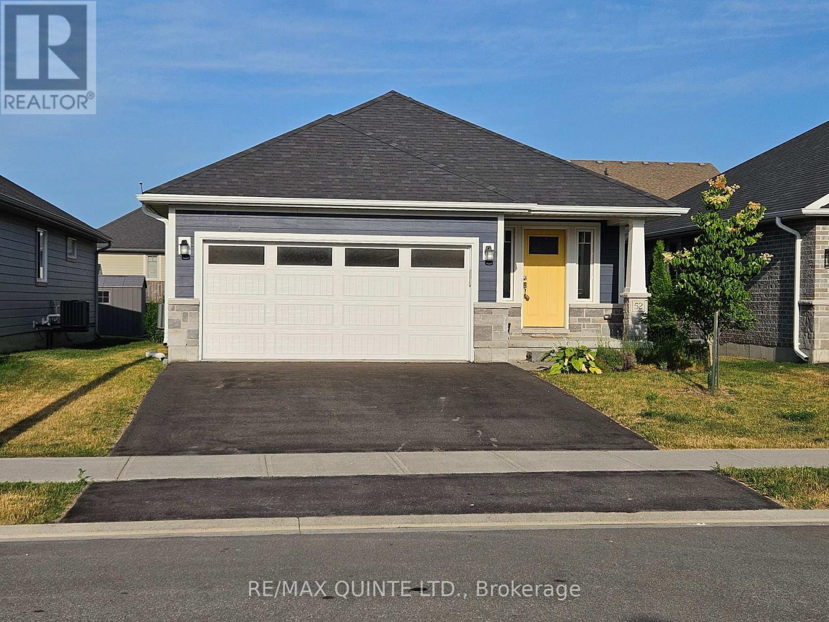1510 Riverside Drive
Lower Sackville, Nova Scotia
Welcome to 1510 Riverside Drive, a beautifully updated home in the heart of Lower Sackville, offering modern finishes, smart design, and built-in potential for rental income or extended family living. From the moment you walk in, this home impresses with its stylish hardwood staircase, working fireplace, and open, sun-filled layout. The kitchen is a dream for home cooks, featuring hard surface countertops, a double sink, stainless steel appliances, range hood, microwave nook, and brand-new appliances throughout. The main level offers thoughtful details like a coat closet by the front entry, a stacked washer and dryer, and a bathroom with double sinks for busy mornings. Floor-to-ceiling mirrored closet doors add elegance and function to the bedrooms. Downstairs, the spacious rec room offers the perfect space for movie nights, a kids' playroom, or home office. The lower level also features a nicely finished, self-contained space with a galley-style kitchen, full bath, laundry hookups, and more. Whether you're looking to generate passive income or accommodate family, this layout gives you flexible options. Step outside to a sunny back deck that overlooks a greenbeltoffering the kind of privacy thats rare to find in the city. Located just minutes from parks, schools, shops, and the Sackville Sports Stadium, this turnkey property is perfect for anyone looking to settle into a modern home with bonus income potential. Book your showing today! (id:60626)
Keller Williams Select Realty
6723 Cedar Acres Drive
Ottawa, Ontario
REDUCED PRICE! BUNGALOW WITH IN-LAW SUITE ON NEARLY ONE ACRE AT AN INCREDIBLE PRICE!!! This fully renovated home sits on a 100x400 ft lot in the highly sought-after Greely area and features a brand new roof completed in April 2025! Offering 3+1 bedrooms and 2 full bathrooms, this bright and modern home includes a private in-law suite with a separate entrance, SECOND kitchen, bedroom, full bath, and laundry - PERFECT for extended family or potential rental income. The main floor showcases gleaming hardwood floors, pot lights, and large windows that flood the space with natural light. The updated kitchen is a chef's dream with quartz countertops, a large island, stainless steel appliances, and a cozy eat-in area. Step out from the dining room onto a spacious deck that overlooks your massive backyard, ideal for entertaining or simply relaxing in your own private oasis. The finished lower level offers even more space with a full kitchen, living area, bedroom, and bathroom. An attached carport, long driveway, and storage shed round out this move-in-ready gem. A rare opportunity in a fantastic location - don't miss it! All offers must include 24 hrs irrevocable. (id:60626)
Bennett Property Shop Realty
44683 Perth Line 86
Huron East, Ontario
Welcome to this beautiful brick home tucked away in the peaceful community of Molesworth. Surrounded by mature trees for added privacy, this property offers the perfect blend of small-town charm and modern comfort. The main floor features a cozy and inviting layout with a refreshed kitchen (2023) complete with quartz countertops, a dining room ideal for family meals, and a living room with a warm fireplace. You'll also find a stylish 3-piece bathroom and beautiful hardwood floors throughout. Upstairs offers plenty of room for a growing family or guests with three bedrooms, a nursery or office space, and a 4-piece bathroom. Step out onto the large back deck built in 2021and enjoy the peaceful backyard setting, complete with a fire-pit area and surrounded by tall trees. The 20 x 14 insulated shed provides extra space for hobbies and storage. Recent updates include a new metal roof (2023), upgraded heating and cooling systems (2023), water softener (2023), and a complete kitchen renovation. This is an ideal home for anyone looking for quiet, in-town living with modern upgrades and a private, tree-lined setting just a short drive to Listowel and nearby amenities. Book your private showing today! (id:60626)
Royal LePage Don Hamilton Real Estate
13 Piper Lane
Vaughan, Nova Scotia
Welcome to your dream home nestled above the serene Falls Lake in the condominium community of Falls Lake Resort! This newly constructed home offers breathtaking views. Step inside to be greeted by the grandeur of 15-foot vaulted ceiling in the living room, accentuating the spaciousness of the open concept layout. The heart of the home features a chef's dream kitchen adorned with sleek quartz countertops, complemented by the warmth of luxury vinyl plank flooring, creating an inviting ambiance for gatherings. The seamless flow from the kitchen extends to the dining and living areas, providing a perfect setting for entertaining guests or simply enjoying tranquil moments by the lake. 9 foot ceilings throughout and with three bedrooms and two bathrooms all conveniently located on one level, comfort and convenience are at the forefront of this home's design. Embrace year-round comfort in your lakeview oasis with the addition of a ducted heat pump system. This modern feature ensures efficient heating and cooling throughout the home, providing optimal comfort no matter the season. Step outside onto your patio with large brick pavers where you can admire the gorgeous view of Falls Lake, the 24 x 20 detached garage awaits, wired and heated for your convenience and comfort. Whether it's storing your vehicles or indulging in hobbies, this versatile space offers endless possibilities. The deeded access to the community boat launch and dock are just around the corner. Experience this remarkable home... Contact your Agent to book your private viewing! (id:60626)
Royal LePage Atlantic - Valley(Windsor)
215 Parkrose Private
Ottawa, Ontario
Welcome to this charming townhome nestled in the highly desirable Sandpiper Cove community, just moments from Petrie Island Beach and the scenic bike and walking trails along the Ottawa River. This home perfectly blends charm, functionality, and location. Step into a spacious foyer with soaring ceilings that lead into an inviting open-concept main level. The well-equipped kitchen with a gas range stove offers great space for when cooking your home cooked meals and flows seamlessly into the generous dining area ideal for hosting gatherings while the cozy living room features a warm fireplace, creating the perfect ambiance for relaxing evenings.Upstairs, you'll find three well-sized bedrooms and a convenient laundry room. The spacious primary suite offers a walk-in closet and a luxurious ensuite complete with a soaker tub and separate shower. A bright 4-piece bathroom serves the additional bedrooms.The finished basement provides a warm, versatile space with another fireplace perfect for movie nights, entertaining, or a home office. There's also ample storage to keep everything organized.Step outside to enjoy the beautifully landscaped backyard, featuring a lovely seating area under the gazebo in your own private retreat.Located close to parks, schools, shopping, and with easy access to Highway 174, this home offers the perfect mix of comfort, convenience, and an active outdoor lifestyle. (id:60626)
Exp Realty
306 Belfort Crescent
Cornwall, Ontario
Beautifully maintained and thoughtfully designed, this 2020 spacious 2-storey semi-detached home offers everything today's family needs. The open-concept main floor seamlessly blends the kitchen, dining, and living areas, creating an inviting space ideal for both everyday living and entertaining. Upstairs, you'll find a bright and airy primary bedroom featuring corner windows and a private ensuite, along with two generously sized bedrooms and a modern 4-piece bath. The fully finished basement adds even more versatility with a large family room and an additional 4-piece bathroom perfect for guests or extended family. Step outside to a backyard built for entertaining, complete with a hot tub, BBQ area, and plenty of room for outdoor fun. A perfect blend of comfort, style, and space. (id:60626)
RE/MAX Affiliates Marquis Ltd.
3625 Deal Street
Fairview, Nova Scotia
Welcome to Deal Street This spacious 5-bedroom, 2-bath home is perfectly situated in one of Halifaxs most up-and-coming neighbourhoods. Fairview has gained popularity for its unbeatable convenience, community vibe, and quick access to downtown. With a fully fenced yard and plenty of space inside and out, this property offers flexibility for families, multi-generational living, or investment potential. Commuting is a breeze with easy access to major highways, public transit, shopping, and downtown Halifax just minutes away. Whether you're looking to settle in a vibrant community or make a strategic real estate move, Deal Street is full of promise. (id:60626)
RE/MAX Nova (Halifax)
143 Piggott Lake Road
Lakelands, Nova Scotia
Isn't it time to start living the good life? Lakefront living has never been easier with interest rates available under 5%. This waterfront home has two bedrooms and one bath and is located on almost an acre of prime water frontage complete with your own boat launch. This choice lot has its own beach and boasts over 200ft of water frontage. In recent years a drilled well was installed and a large garage was built to accommodate an RV or multiple boats/vehicles. There is also a two storey garage for additional storage or future uses. With some renovations you could turn this property into a highly profitable short term rental and take advantage of the high demand for lakefront destinations. This home could also be a desirable family cottage with lots of room for little campers to visit. The possibilities are truly endless and maybe it is time to make the move and start enjoying all that lakefront living has to offer. (id:60626)
Exit Realty Metro
277 Gill Street
Orillia, Ontario
This two-storey board and batten beauty feels like a fresh breath of small-town living complete with a covered front porch, flowering gardens, and a deep 60 x 200 ft lot that backs onto mature trees for a little extra peace and privacy. Step inside and you're greeted by warm, modern finishes that instantly feel like home. The main floor features an updated kitchen with a mix of granite and bamboo countertops (yes, theres an instant-boil water tap!), a large dining room with an accent wall and playful boho light, and a cozy living room at the back of the house that opens onto the deck and fully fenced backyard. Whether its kids running around, summer BBQs, or fireside chats under the stars this backyard was made for memory-making.You'll also find a versatile main floor bedroom currently styled as a home office perfect for working from home, guests, or that creative space you've always wanted. Upstairs, there are three more bedrooms with closets and a full 4 pc bath. The home has been thoughtfully maintained with most newer windows (2017), updated flooring and baseboards (2024, with a lifetime warranty), and a furnace and AC under 10 years old.The detached garage is powered and insulated, ready for your tools, toys, or side hustle. And the location? Just a short walk to Mariposa Bakery, the waterfront, local parks, and all the charm that downtown Orillia has to offer. 277 Gill Street isn't just a house it's the kind of home that feels right the moment you step inside. (id:60626)
RE/MAX Hallmark Chay Realty
2 Merrill Drive
Prince Edward County, Ontario
Discover unparalleled elegance and sophistication in this stunning 3 bathroom, 2 plus 1-bedroom bungalow, nestled in the picturesque community of Wellington, ON. This corner lot property is one of the largest homes in the area, offering a magnificent blend of modern luxury and architectural charm, perfectly suited for discerning buyers seeking an executive lifestyle.Step inside and be greeted by an expansive, thoughtfully-designed living space that perfectly exemplifies refined living. The home's interior is graced with high-end finishes, featuring a 200 Amp electrical system to accommodate all your modern needs. The chef's kitchen is meticulously appointed with a premium gas stove and appliances, ideal for culinary enthusiasts and entertainers alike.The home further impresses with its provision of pristine water quality, thanks to a water softener and filtration system. Each of the three lavish bathrooms is a sanctuary of comfort and style, promising serene moments of relaxation.Outdoors, take advantage of the exquisite location, just a short stroll from a top-tier golf course, offering an idyllic backdrop and a vibrant community atmosphere. The property's positioning on a corner lot enhances privacy while providing a spacious outdoor setting, perfect for entertaining or enjoying peaceful retreats.For car enthusiasts or those needing additional storage, the double car garage ensures ample space and security. The attention to detail is evident throughout the home, positioning it as a true haven for individuals seeking both luxury and functionality.This executive bungalow is more than a home; it's a lifestyle statement. Embrace the opportunity to live in one of Wellington's most prestigious areas, where luxury meets community and every detail is designed around sophistication. Family Room at Front can be converted back to a 2nd bedroom.The Common Fee of $240/month covers the cost of maintenance of common elements. (id:60626)
Lpt Realty
204 Curtis Drive
Truro, Nova Scotia
Model home to start soon, by Marchand Homes. This finely crafted 2 storey home will feature elegant contemporary curb appeal. This functional home plan is to be outfitted with an abundance of value added such as; ductless mini heat pump technology, fully finished basement, Quartz countertops throughout, Low E and Argon windows, a white shaker style kitchen, a deluxe trim package, 12mm laminate flooring throughout, 12"x24" tile in all wet areas, 40 year LLT shingles, a 10 year Atlantic Home Warranty and the list goes on! Model Homes may be available for viewing. Located in the town of Truro, Curtis Drive offers opportunities perfectly suited for a single family with young children, and is conveniently located near Truro Elementary School. Just a few minutes away from the hub of Truro you will find new sporting facilities, schools, shopping and other amenities to meet all your familys needs. With the beautiful 1,000+ acre Victoria Park and nearby coastal scenery, Truro has plenty to offer its residents. (id:60626)
Sutton Group Professional Realty
52 Mercedes Drive
Belleville, Ontario
This 5 year new 1212 sq.ft. 2 bedroom, 2 bath bungalow has an open concept kitchen/dining and living area with a large walkout to your deck with a fully fenced backyard! The primary bedroom has a walk in closet and a bright 3 piece ensuite! Main floor laundry and entry to your 2 car garage makes one level living at its best! The large basement is ready to be finished with bright large windows and a rough in for a 3rd bathroom. Don't wait to be in this fantastic neighbourhood close to walking paths and all amenities. (id:60626)
RE/MAX Quinte Ltd.


