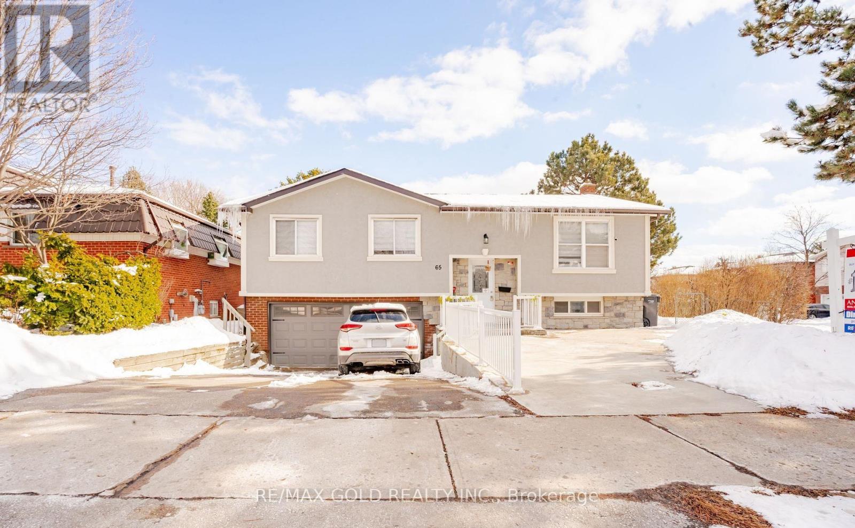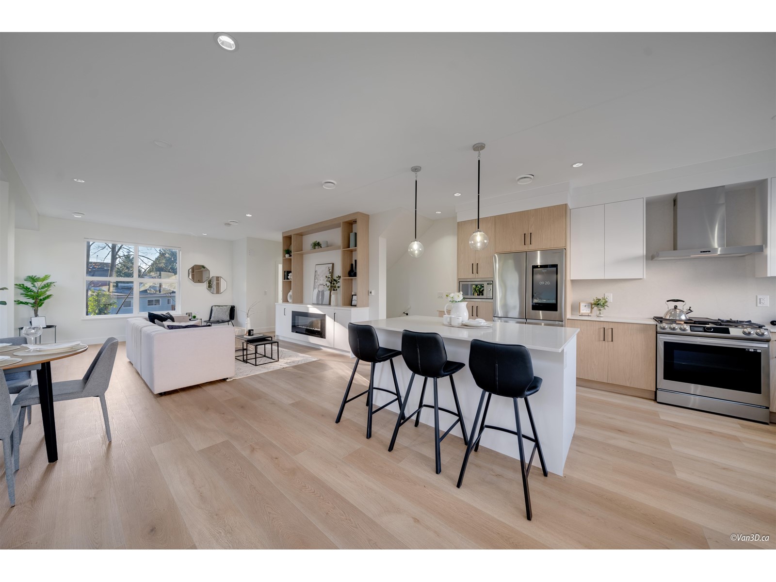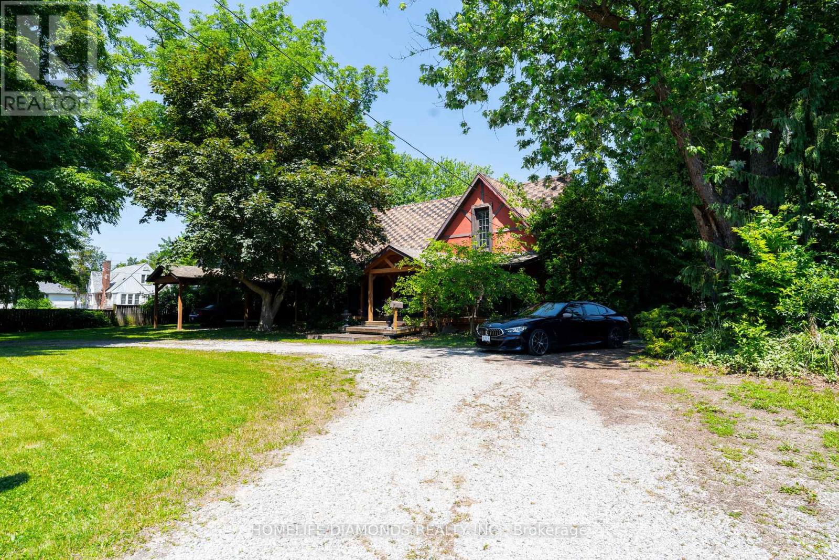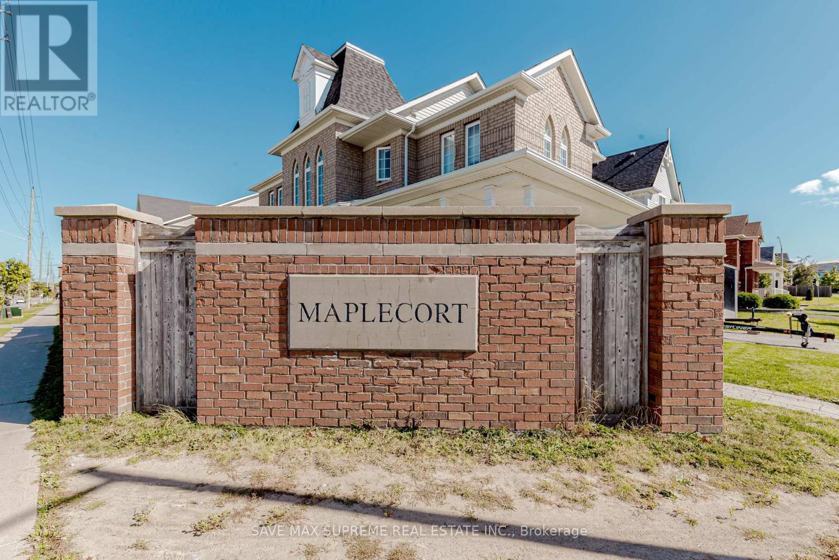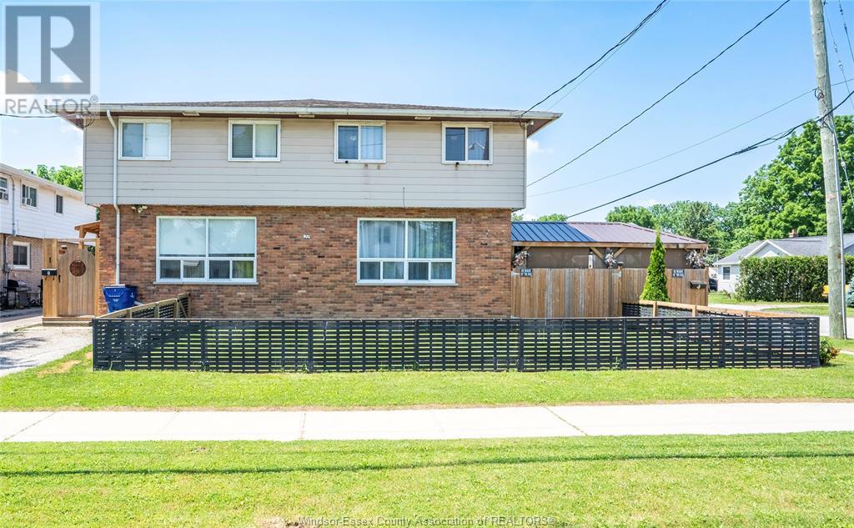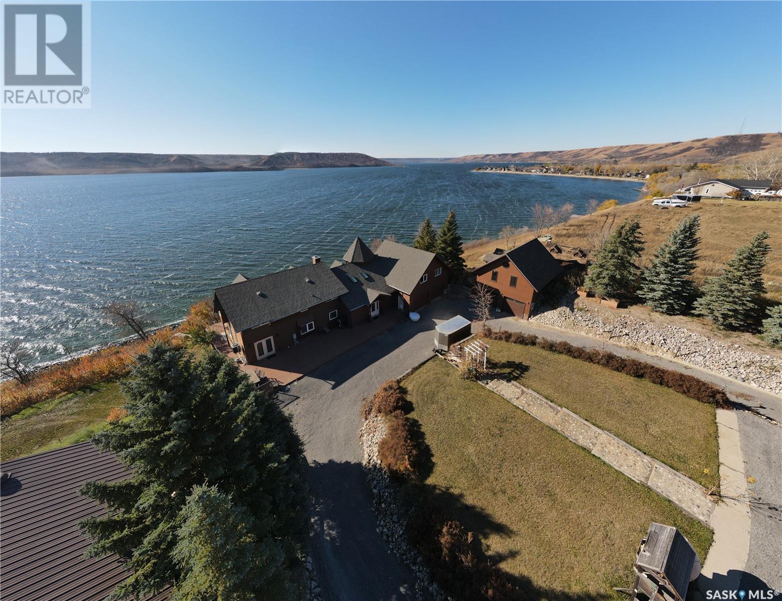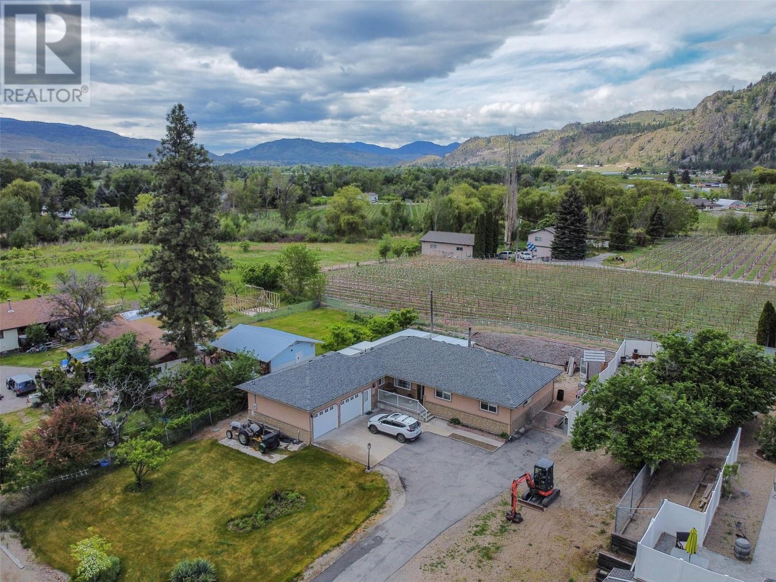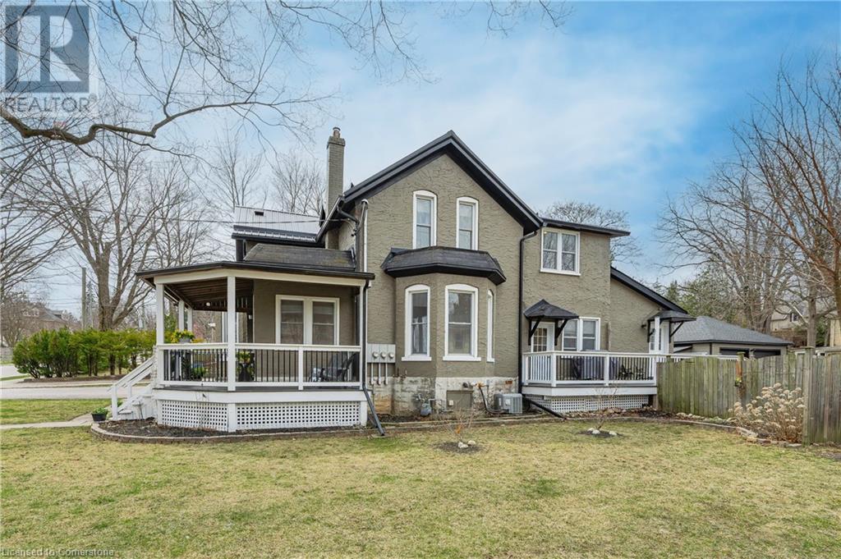65 Abell Drive
Brampton, Ontario
VERY RARE 4 BEDROOMS' RENOVATED & UPGRADED Raised Bungalow on Huge Corner Lot 100' Deep Conveniently Located Close to all Amenities & HWY 410; Functional Layout with Open Concept Living/ Dining Overlooks to Beautiful Gourmet Kitchen W/Quartz Counter Top... 4+1 Bedrooms...3 Full Washrooms; Primary Bedroom with 3pc Ensuite ... Privately Fenced Backyard Oasis Perfect for Outdoor Entertainment/BBQs and Relaxing Summer with Large Deck...Professionally Finished Basement with Large Living/Dining Combined...Kitchen/Bedroom/ Full Washroom Perfect for In Law Suite or for Large Growing Family with SEPARATE ENTRANCE...Double Car Garage with Extra Wide Driveway W/Total 6 Parking...Ready to Move in Beautiful Home with Lots of Income Generating Potential (id:60626)
RE/MAX Gold Realty Inc.
35 12585 104a Avenue
Surrey, British Columbia
Welcome to Yale Gardens, a recently developed community in North Surrey. This three-level, 4-bedroom, 3.5-bathroom residence showcases a modern open-concept layout with upscale finishes. This home features stainless steel appliances, gas ranges, quartz countertops, custom millwork, and energy-efficient heating & air conditioning. A separate entry suite offers flexibility and the potential for rental income. Strategically located near restaurants, grocery stores, parks, schools, Scott Road, Surrey Central Station, Patullo Bridge, SFU Surrey, the proposed UBC Campus, and Guildford Mall. Take advantage of the courtyard, playground, recreation room and gym amenities. Don't overlook this exclusive opportunity to be part of Downtown Surrey. Please contact for further details! (id:60626)
Team 3000 Realty Ltd.
10 Hoodless Court
Brantford, Ontario
Welcome to this beautifully updated 4-bedroom, 3.5-bathroom home located on a quiet cul-de-sac in the highly desirable West Brant community. This spacious, move-in ready property offers modern living, a large private yard, and thoughtful upgrades throughout. Kitchen fully renovated (2023) • White cabinetry • Quartz countertops • Stainless steel appliances • Under-cabinet lighting Carpet-free main floor with: • Formal dining room • Grand family room featuring a 17-ft stone fireplace Finished basement • Luxury vinyl plank flooring (2025) • Large rec room • Office/den • Full bathroom Spacious primary suite with walk-in closet & soaker tub New roof (2023) Energy-efficient windows and doors (2024) Smart insulated garage doors with cameras (2024) Repaved driveway and walkway (2024) Outdoor Features: Large, private fenced yard Above-ground pool Outdoor fireplace Two storage sheds This property offers the perfect combination of peace, privacy, and modern style. Just move in and enjoy! (id:60626)
Real Broker Ontario Ltd.
25 Bruce Beer Drive
Brampton, Ontario
Gorgeous Upgraded Semi Detached Backsplit 3 With Quality Finishings. Main Flr Offers Comb Lvg/Fmly Rm & Dining With Non-Scratch Flooring, Crown Moulding, Pot Lights. Kitchen Has Quartz Cntrs, Porcelain Floor 24X24 Tiles. Upper Lvl Has 3 Brs With Moulded Windows And Doors, Etc, Bsmt Has Rec Rm, Office, Laundry Room And One Full Washroom (id:60626)
Newgen Realty Experts
164 Thorold Road
Welland, Ontario
Welcome to 164 Thorold Road, a rare gem nestled in the heart of Wellands vibrant core. Sitting on an expansive 0.75-acre lot, this beautifully maintained 3-bedroom, 2-bathroom character home blends timeless charm with massive potential. Step inside to discover sun-filled living spaces, a cozy gas fireplace, and a stunning sunroom perfect for morning coffees or evening unwinds. With an oversized detached garage, 10+ car driveway, and unspoiled basement, this property offers unmatched versatility whether you're a growing family, investor, or business owner seeking a mixed-use opportunity. Zoned for residential and light commercial, the possibilities here are endless: run your business from home, build an additional dwelling, or simply enjoy the privacy and space of a 33,000+ sq.ft. lot a rare find in the city. Located steps from Seaway Mall, groceries, transit, parks, and top schools, this is not just a home its a lifestyle move. Opportunities like this dont hit the market often. Own land. Build legacy. Welcome to 164 Thorold Road. (id:60626)
Homelife/diamonds Realty Inc.
391 Tecumseh Street
Woodstock, Ontario
Nestled on nearly two acres and backing directly onto the serene Thames River, this stunning two-story home offers the perfect blend of town convenience and country tranquility. With three spacious decks overlooking a beautifully landscaped property, theres no shortage of space to relax or entertain.Enjoy summer days by the heated above-ground pool, or unwind with nature as your backdrop. The large detached garage offers ample space for hobbies, storage, or even a workshop. Thoughtfully designed with sustainability in mind, this home also features solar panels for energy efficiency.Whether you're sipping coffee with river views or hosting friends under the stars, this property offers a lifestyle thats hard to match - peaceful, private, and just minutes from all the amenities of town. (id:60626)
Gale Group Realty Brokerage Ltd
135 Prince William Way
Barrie, Ontario
Highly Desirable South East Barrie. Impeccably Kept And Tastefully Upgraded 4 Bedrooms And 4 Washrooms Corner Detached Home. Very Spacious Comfortable Layout.9 Ft Ceiling with All Hardwood on Both Floors. Formal Living/Dining/Family Room. Modern Kitchen with Quartz Counter with Back Splash And Stainless Steel Appliances. Second Floor Primary Bedroom with 5 Pcs Ensuite & W/I Closet, Second Master Bedroom with 4 Pcs Ensuite and Rest 2 Bedrooms with Semi Ensuite. Main Floor Laundry with Entry From Garage. A garage is upgraded with a Ceramic Floor. Stylish Front And Garage Doors. All Upgraded Room Doors Throughout. Furnace / Washer/ Roof Was Installed in 2021. Huge Unfinished Basement. Easy Access To Hwy 400. Close To School, Shops, And Transport. (id:60626)
Save Max Supreme Real Estate Inc.
22 Taylor Avenue
Chatham, Ontario
NEWLY RENOVATED AND IMPECCABLY MAINTAINED 4-UNIT BUILDING FEATURING SPACIOUS 3-BEDROOM, 1.5-BATH UNITS. EACH WITH PRIVATE IN-UNIT LAUNDRY LOCATED IN THE BASEMENT. EACH UNIT HAS ITS OWN PRIVATE, FULLY FENCED OUTDOOR OASIS. THE PROPERTY IS SEPARATELY METERED, WITH TENANTS RESPONSIBLE FOR GAS, HYDRO, AND WATER. ON-SITE PARKING IS INCLUDED. CENTRALLY LOCATED CLOSE TO TRANSIT, SCHOOLS, AND AMENITIES. UNITS 1 AND 3 ARE TENANTED WITH LONG-TERM, STABLE RENTERS. UNITS 2 AND 4 ARE VACANT, OFFERING THE OPPORTUNITY TO SET MARKET RENTS OR EXPLORE SHORT-TERM RENTAL OPTIONS SUCH AS AIRBNB. A TRUE TURNKEY, LOW-MAINTENANCE INVESTMENT WITH STRONG INCOME POTENTIAL. (id:60626)
RE/MAX Capital Diamond Realty
424 Abel Drive
Crooked Lake, Saskatchewan
Enjoy lakefront living with this 6-bedroom, 4-bathroom home on over half an acre at Crooked Lake. With stunning views from almost every room, this property offers a perfect blend of privacy and natural beauty, ideal for year-round enjoyment. Inside, the updated kitchen features bamboo cabinetry, quartz countertops, stainless steel appliances (including a gas stove), and a large island with seating and storage. A dedicated coffee bar adds convenience as well as garden doors to the back deck. The kitchen flows into the dining area and cozy living room, complete with a wood fireplace for relaxing nights. The main floor also has a spacious family room with vaulted ceilings and views of the second floor, creating an open feel. A 2-piece powder room adds convenience, and a beautiful spiral staircase leads upstairs. The primary suite on the second floor includes a spacious 4-piece ensuite with a soaker tub, separate shower, walk-in closet, and access to the front balcony for lake views. Three additional bedrooms are on the opposite side, separated by a sitting area that overlooks the family room, along with a 3-piece bath and laundry area. The finished walkout basement offers extra space with a large rec room, two bedrooms, two bathrooms, and a second laundry area—perfect for guests or family. This home also includes thoughtful upgrades like a reverse osmosis system, three septic tanks, central A/C, and separate climate control for two upstairs bedrooms. Custom blinds, surround sound, and two furnaces enhance comfort and convenience. Outside, the composite deck and balcony provide great spaces to enjoy the lake views. A 2 car attached garage as well as a separate shop/detached 2 gar garage with a loft offers endless possibilities for storage, a workshop, or extra living space. Whether you're looking for a full-time home or a vacation retreat, this property offers luxury, comfort, and natural beauty. (id:60626)
Royal LePage Next Level
7811 97 Highway
Oliver, British Columbia
Experience true rancher living in this immaculate 1,800 sq. ft. home, built in 2006 and nestled on a generous 0.65-acre lot. This meticulously cared-for property offers 3 bedrooms, 3 bathrooms, and an attached double garage with two convenient man doors. A gardener’s paradise awaits, complete with pear trees, raspberry canes, and raised garden beds – perfect for growing your own fresh produce. The property also features a 24' x 20' shop with a 60-amp panel, ideal for hobbies or extra storage. Enjoy the peace of country-style living while being just a 3-minute drive to town and on a school bus route. The home is serviced by town water, while irrigation water keeps the outdoor spaces thriving. This home truly blends rural charm with modern convenience – don’t miss out on this rare opportunity! (id:60626)
Royal LePage South Country
26 James Street
Cambridge, Ontario
EXCEPTIONAL OPPORTUNITIES LIE IN THIS LEGAL TRIPLEX AS A MULTI-GENERATIONAL HOME / RENTAL / AIR BNB. ALL DWELLINGS ARE ABOVE GRADE! It is three homes contained in a house with stunning curb appeal settled in a well established neighbourhood of West Galt. Situated across from Dickson Park / Arena and within walking distance to Riverbluffs Park Walking Trails along the Grand River, Downtown Galt / Gas Light District and the Hamilton Theatre, you are offered multiple opportunities due to its prime location. Charming characteristics of an older home are still present, with high ceilings and baseboards as well as large windows allowing a stream of natural light throughout the generously sized 2 - Two Bedroom Units and the One Bedroom Unit. Each has its own private fenced in yard space and deck. Each unit has: laundry accessibility, dishwasher, water heater, hydro meter. A large detached 2 car garage / shop and two driveways allows plenty of parking for everyone. Motion lights are present around the exterior of the property. Currently there are no leases in place, so you are free to set your rates/terms. Close to reputable Schools, Church, Library, Pubs, Parks, Trails and Shops. Reach out for more detailed information (id:60626)
Red And White Realty Inc.
11290 Darlene Road
Lake Country, British Columbia
Perched above the lake in one of Lake Country’s most scenic pockets, this home offers front row seats to sunsets, mountain silhouettes, and wide-open skies. Step inside and you’re instantly drawn to the wall of windows framing a view that never gets old. Whether it’s morning coffee with the birds chirping or evening wine, this is where your day begins and ends. Nearly $400,000 in renovations have completely reimagined both the interior and exterior, enhancing comfort, style, and long-term value without taking away from the laid back lakeside feel. Life here flows easily. Open spaces invite connection, and quiet corners give you room to breathe. A private hot tub waits for starry nights, the outdoor sauna recharges your soul, and the lake is just minutes away for spontaneous swims or paddleboard sessions. Whether you’re hosting on the deck or winding down in the calm of your own retreat, this home is designed for living well. The self-contained 1 bed/1 bath suite is perfect for guests or a mortgage helper, while the EV charger and solar panels make it easy to live consciously. Close to beaches, schools, hiking trails, and sports courts, you’re not just buying a home, you’re stepping into the Okanagan way of life. (id:60626)
Oakwyn Realty Ltd.

