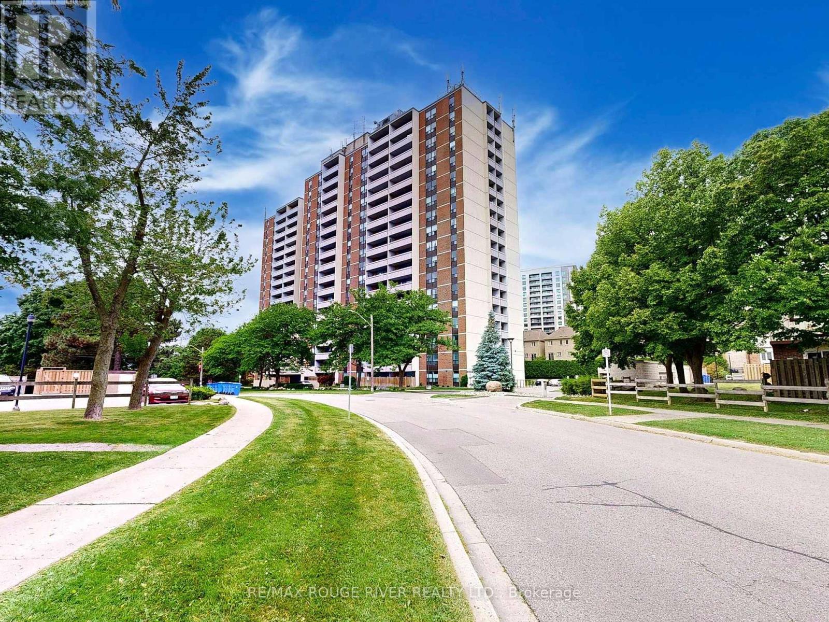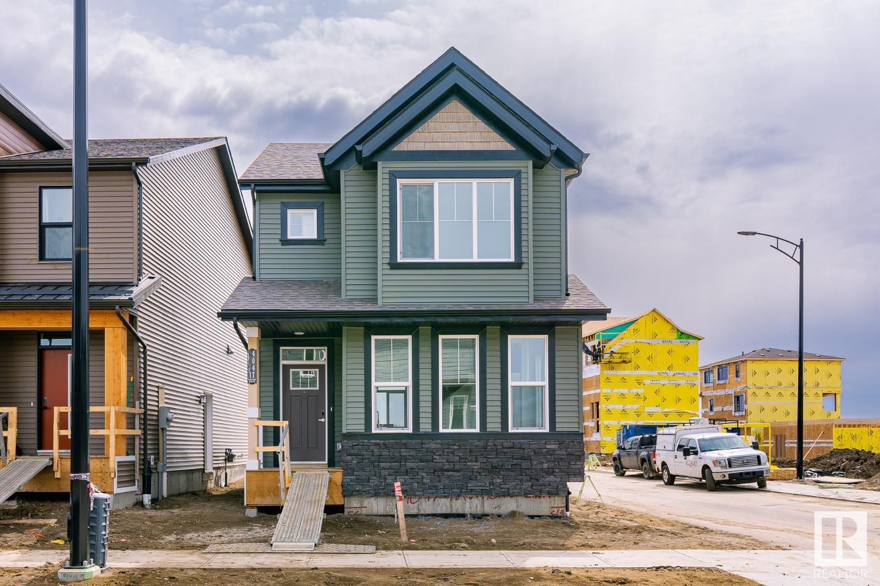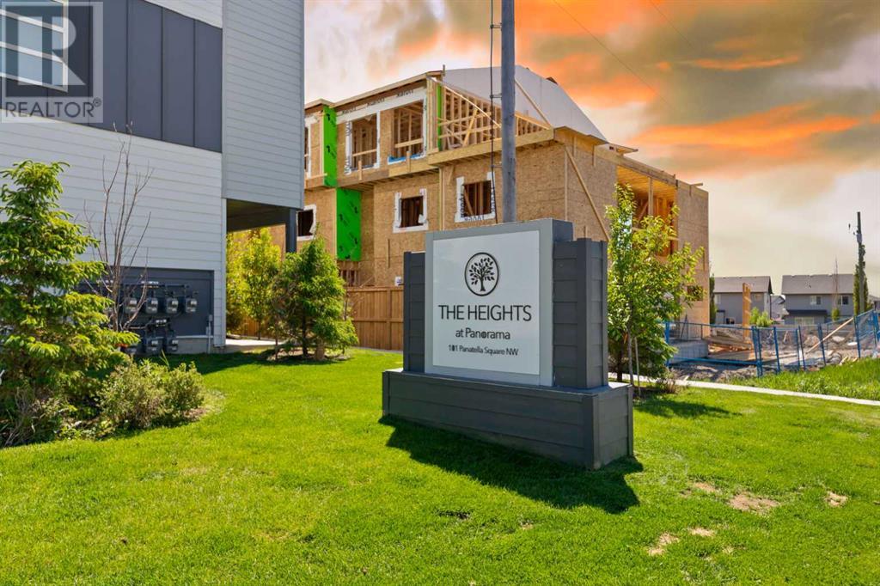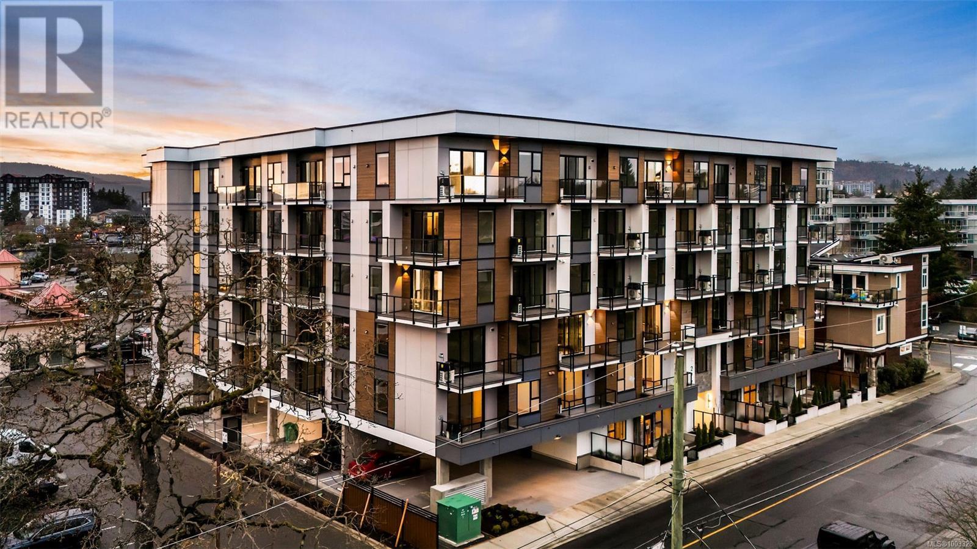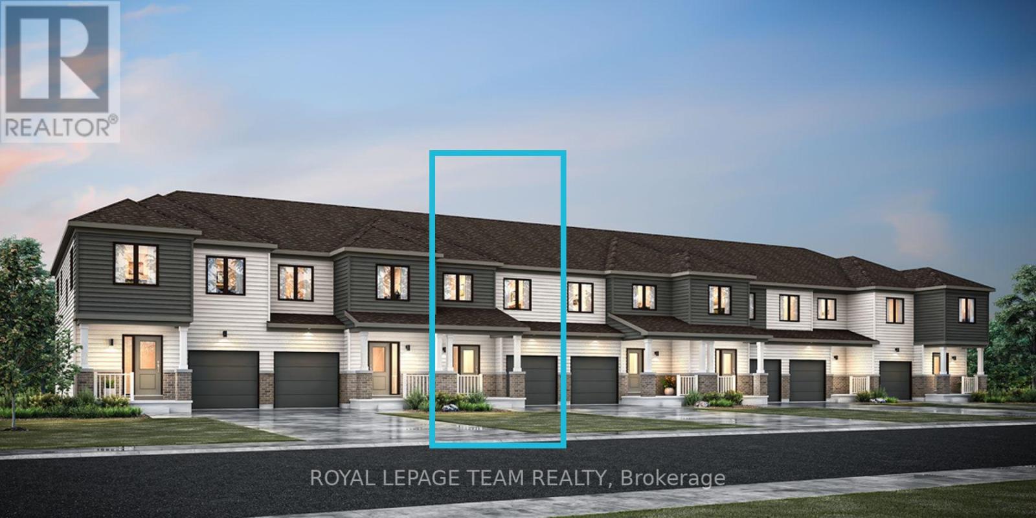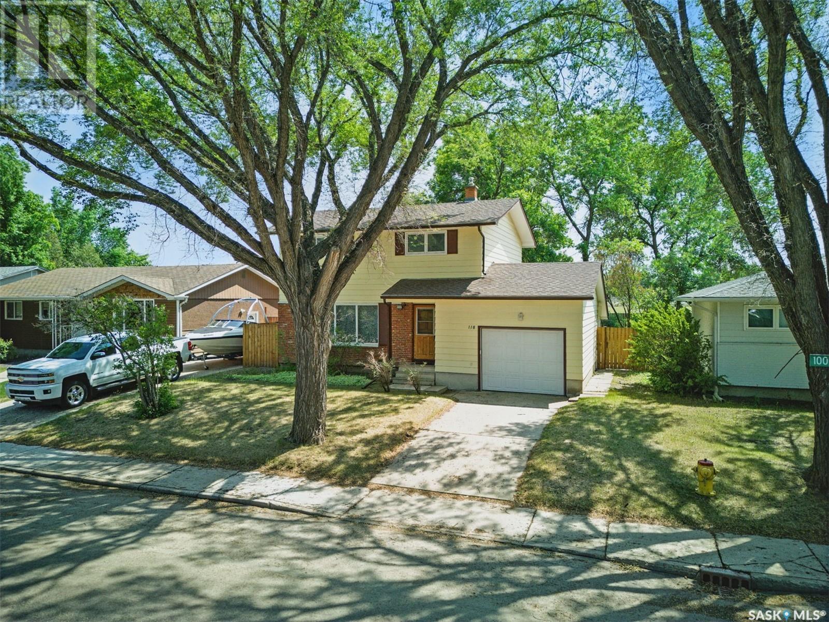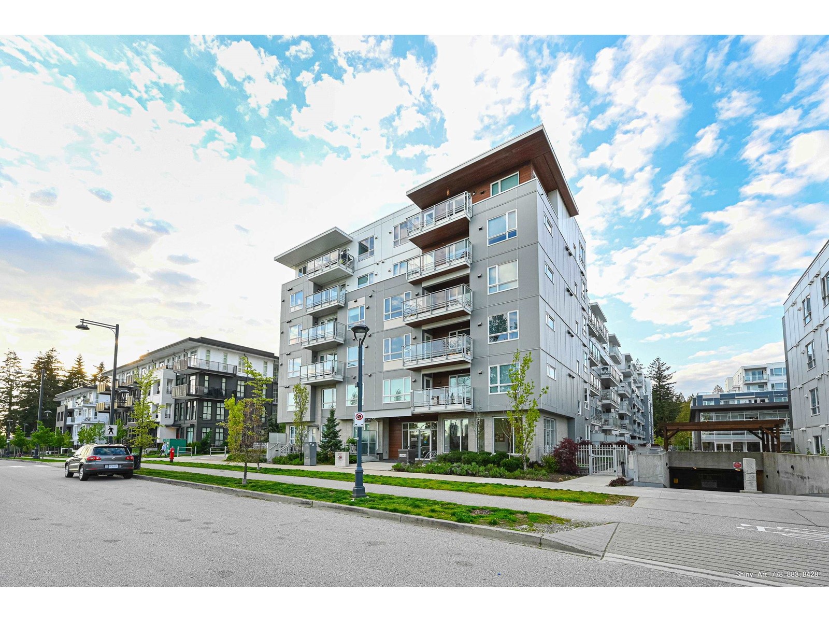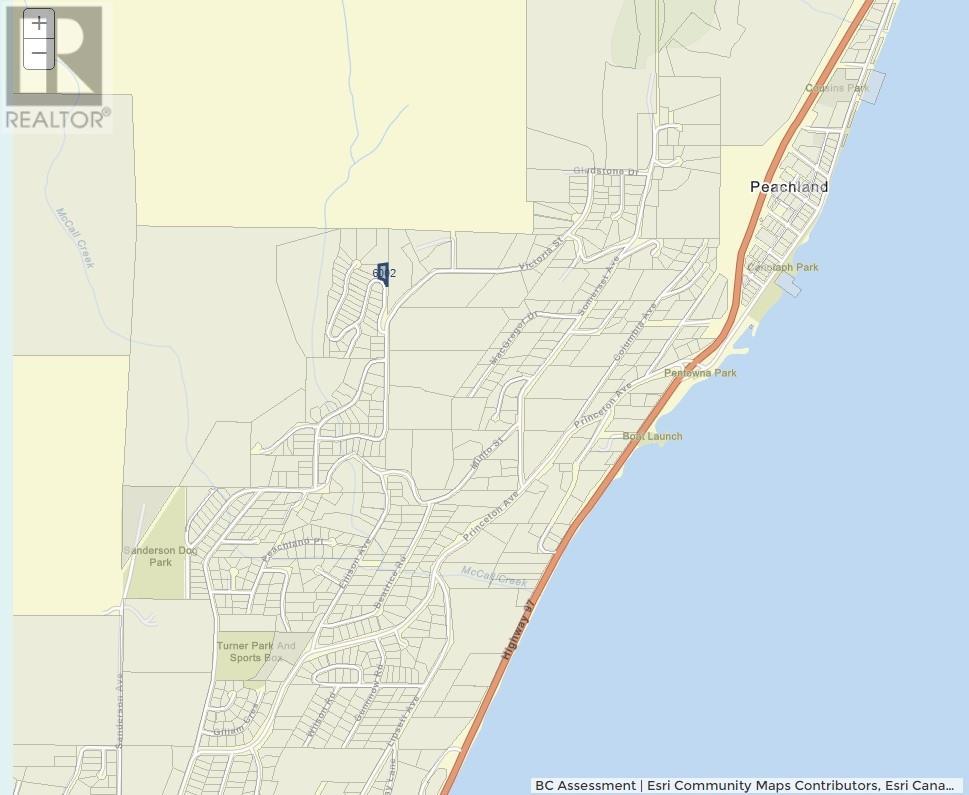503 - 1210 Radom Street
Pickering, Ontario
Welcome to Unit 503 at 1210 Radom Street. A rarely offered 3-bedroom, 2-bathroom end unit just minutes from the scenic shores of Frenchman's Bay. This bright, well-maintained condo offers over 1,200 sq. ft. of functional living space, perfect for growing families, first-time buyers, or downsizers seeking extra room and convenience. Enjoy a large north-facing balcony with plenty of natural light, ideal for your morning coffee or evening unwind. The spacious open-concept layout features generous living and dining areas, an updated eat-in kitchen, and ample storage throughout. Additional highlights include in-suite laundry, an ensuite locker, underground parking, and all-inclusive maintenance fees that cover heat, hydro, and water. The primary bedroom features a 2-piece ensuite and large closet.Located in a well-managed, family-friendly building just steps to Pickering GO Station, Frenchman's Bay Marina, Restaurants, Waterfront Trail, parks, top schools, and shopping at Pickering Town Centre. Easy access to the 401 makes commuting a breeze. A fantastic opportunity to enjoy comfort, space, and value in one of Pickerings most sought-after communities. Matterport and Video Tours attached to the listing. (id:60626)
RE/MAX Rouge River Realty Ltd.
4047 Hawthorn Li Sw
Edmonton, Alberta
Step into this beautifully designed home offering over 1,425 square feet of thoughtfully crafted living space in the sought-after community of The Orchards at Ellerslie! Featuring an open-concept layout, this residence is perfect for both everyday living and entertaining. The gourmet kitchen is a chef’s dream, complete with sleek modern cabinetry, granite countertops, and a cozy breakfast nook that opens up to a welcoming porch—ideal for morning coffee or evening relaxation. With three spacious bedrooms and two and a half well-appointed bathrooms, there's plenty of room for family and guests. Stylish, contemporary finishes throughout the home add a touch of elegance, while the open layout ensures a bright and airy feel in every room. The basement features a separate entrance and give you a blank canvas for designing your own extra living space! Close to all amenities including schools and transportation, this home is ideally located for young families and investors! (id:60626)
Exp Realty
207 4050 Douglas St
Saanich, British Columbia
Location Location! Welcome to this bright and inviting 2-bedroom, 1-bathroom home featuring a spacious open-concept layout. Suite 207 is filled with natural light from its east-facing windows, creating a warm and airy atmosphere. The primary bedroom is generously sized with a large closet and convenient cheater ensuite. The kitchen features stainless steel appliances and quartz countertops. This unit comes with parking & storage. This pet-friendly and rental-friendly building offers flexibility for homeowners and investors alike. Ideally situated just off McKenzie Avenue, you’re minutes from the Airport, BC Ferries, the Westshore, and surrounded by excellent shopping, dining, and cafés. Short walk to bus stop, easy access to downtown, and Uptown. Experience comfort and convenience at Christmas Hill Green—your new home awaits. Book your showing today. (id:60626)
Exp Realty
302, 101 Panatella Square Nw
Calgary, Alberta
INVESTMENT ALERT | FIRST TIME HOME BUYERS | 2022 BUILT | 3 BEDROOMS | 3.5 BATHROOMS | ATTACHED SINGLE GARAGE. Welcome to The Heights at Panorama in the desirable community of Panorama Hills. This open concept townhome offers 1718 square feet of luxury living just steps away from community parks, walk and bike pathways. With its West fronting, this townhome offers a ton of natural lighting across its upper levels. This home offers an attached single car garage which leads to fully developed flex/bonus room space, perfect for home office or at home gym! There is also a full bathroom and direct access to the backyard. On the main floor you’ll find the perfect balance of open concept living and flexible design placement with a rear kitchen containing quartz counter tops and stainless steel appliances, a dedicated dining room location, laundry room, powder room, and a central living room space. The upper level you will find two generously sized bedrooms, including a luxurious primary suite with a walk-in closet and a private 4 piece bathroom ensuite. A well-appointed bathroom serves the other bedroom, ensuring comfort and privacy for all occupants. A beautiful loft completes this level, offering additional living space for your needs. This property is situated close to schools within the community, shopping malls, movie theatre, Vivo Recreational Centre, public transportation, and easy access to major routes, such as Stoney Trail and Deerfoot Trail. Don't miss the opportunity to own this incredible home - schedule a showing today! (id:60626)
4th Street Holdings Ltd.
302 2435 Center Street
Abbotsford, British Columbia
Beautiful bright 3rd floor 2bdrm 2 bathroom family and pet friendly SE corner condo in "Cedar Grove" spacious kitchen with its own eating area, 17 ft. living room w/cozy gas fireplace open to dining room and East facing BBQ deck, secure underground parking w/storage locker. Building has guest suite avail. for extra visitors, workshop area, bike cage & personal storage locker. No age restrictions. Kids & small pets allowed. Come view and be impressed. (id:60626)
Planet Group Realty Inc.
592 Lincoln Street E
Welland, Ontario
Solid 3-bedroom brick bungalow with detached garage loads of potential! Perfect starter home for someone handy. Features include hardwood floors, original wood trim, classic wood kitchen cabinets, and a fully fenced yard. The unspoiled basement offers endless possibilities create a cozy family room, home office, or man cave. (id:60626)
RE/MAX Niagara Realty Ltd
603 2770 Winster Rd
Langford, British Columbia
Move-in Ready! A 1-bed 1-bath condo with a large balcony that provides stunning northwest views. Award winning builder, Viking Properties presents Winster Court, a 68 unit residence with 17 spacious floorplans. Inclds Heat/cooling pump, EV-ready parking stalls, Samsung Elite SS appliances, wide plank luxury vinyl floors, tile backsplash, quartz countertops & spacious decks to give each residence a welcoming, contemporary feel. Ply-Gem, x-large windows provide plenty of natural light! Lifestyle conveniences such as a courtyard, pet areas, rooftop solar panels, & bike storage. Winster Court boasts PREMIUM soundproofing! Pet Friendly (2 dogs or 2 cats),in the Heart of Langford w/ WALKSCORE of 92. SALES CENTRE OPEN AT 715 GOLDSTREAM ON WED 12-4PM OR MEET AT 2770 WINSTER RD SATURDAY 12-2PM. (id:60626)
Royal LePage Coast Capital - Chatterton
496 Patrick Street
North Grenville, Ontario
Welcome to The Odyssey, a stunning new 3-bedroom, 2.5-bathroom townhome situated in the new, vibrant Oxford Village community of Kemptville. Nestled in Phase 3 of this dynamic neighbourhood, residents will enjoy the benefits of nearby shopping, top-notch schools, lush parks, and excellent access to outdoor recreational activities. The charming front porch welcomes you into the foyer, complete with a closet and a powder room. The main level boasts 9-foot ceilings and elegant hardwood flooring, offering a seamless flow into the open-concept great room and the beautiful kitchen. Here, you'll find ample counter space, quartz countertops, and a ceramic backsplash, creating a perfect gathering spot. Adjacent to the kitchen, the versatile flex space is ideal for a formal dining area. Upstairs, you'll discover a conveniently located laundry room near a linen closet, along with a 3-piece bathroom and all three bedrooms. Bedrooms two and three provide generous closet space, ensuring ample storage. The spacious primary bedroom is a luxurious retreat, featuring a walk-in closet and an elegant ensuite. Additionally, this home includes an upgraded finished basement, offering extra living space. With the assurance of a 7-year Tarion Home Warranty, and as an added bonus, you get to head to the Design Studio to add your personalized touch to this brand new home! (id:60626)
Royal LePage Team Realty
118 East Drive
Saskatoon, Saskatchewan
Welcome to 118 East Drive – a beautifully maintained two-story home backing onto James Anderson Park, ideally situated in the family-friendly Eastview neighbourhood. This 1,564 sq. ft. property is perfect for a growing family or buyers seeking additional space. Enjoy the convenience of being within walking distance to numerous parks and top-rated schools, including Walter Murray Collegiate, Holy Cross High School, École Alvin Buckwold, John Dolan, and Pope John Paul II. Nearby amenities include Market Mall, Stonebridge Centre, and easy access to Circle Drive. The main floor boasts a bright and spacious living room with large windows, an oak kitchen with a pantry, pull-out pots and pans drawers, ample storage, and some newer appliances. A generously sized dining room overlooks the backyard, while a convenient half-bath and a large south-facing sunroom with direct entry to the oversized insulated garage complete the main level. Upstairs, you’ll find four sizable bedrooms and a full bathroom, with the primary bedroom offering double closets. The fully developed basement includes a large family room, a den, and ample storage and living space. Step outside to your private backyard oasis featuring a patio, mature trees, a shed, and direct access to the expansive park behind. Additional highlights include newer triple-pane PVC windows, shingles (2017), high-efficiency furnace (2020), newer fence, upgraded appliances (fridge, stove, washer & dryer), garage door (2023), central vac, and more. Don’t miss this exceptional opportunity! (id:60626)
Royal LePage Varsity
506 13963 105 Boulevard
Surrey, British Columbia
Welcome to HQ Dwell-developed by Porte, located in the heart of Surrey. Close to Skytrain, SFU Surrey Campus and Central Mall.This one bedroom unit boasts one of the most functional layouts in the building. The spacious unit features good size bedroom and a large walk-in closet. The east-facing unit overlooks a quiet inner courtyard, offering brightness and privacy. Equipped with a built-in home security system installed by the developer. The unit showcases higher ceilings and premium finishes, including wide-plank flooring, quartz countertops and stainless steel appliance. Meticulously maintained by the owner, like original condition. Amenities include a gym, lounge, and an outdoor BBQ area. Adjacent to Forsyth Park, with kids playground and dog park. Open House, July 26, 2-4 pm (id:60626)
Ra Realty Alliance Inc.
204 - 45 Connaught Avenue
Toronto, Ontario
Location, Quality and Value - Welcome to Connaught45! Unheard of value in this 1 bedroom unit with 2 bathrooms, parking spot and locker included. This unbelievable brand new boutique building will put you in one of the most desired areas in Leslieville, minutes to The Beaches at a price that can't be beat! If you love boutique living and keeping your monthly costs to a minimum, look no further! Thoughtfully designed and tastefully finished, this one bedroom unit features two bathrooms for extra convenience and to accommodate your guests. Tons of natural light, modern appliances, en-suite laundry, open concept, stone countertops. Comes with locker and bike rack. City transit at your door for easy and convenient commuting. Minutes to downtown, and a light walk / bike ride to the beach, boardwalk, Woodbine Park, bike trails, and plethora of shops, restaurants and other local amenities. All-inclusive building maintenance fee is projected to be some of the lowest in the city, leaving you with more money for your lifestyle. An absolute must-see building with many available units of various configurations to suit your exact needs! Surface parking available for only $20k on select units. (id:60626)
RE/MAX Experts
6002 Gerrie Road
Peachland, British Columbia
This stunning 0.324-acre lot offers breathtaking southeast-facing panoramic views of Okanagan Lake and Karmont farms. The Lot sit on a peaceful no-through road, this prime location is perfect for enjoying the Okanagan lifestyle, whether you're raising a family or retiring in Peachland. With services already available at the lot line, this is a rare opportunity to build your dream home. 10 minutes to West Kelowna, 40 minutes to Penticton, and 45 minutes to Kelowna International Airport. Minutes’ drive to downtown Peachland, shops, restaurants, medical services, and a 5km public waterfront promenade. Gerrie Road truly provides the best the Okanagan has to offer. (id:60626)
Laboutique Realty

