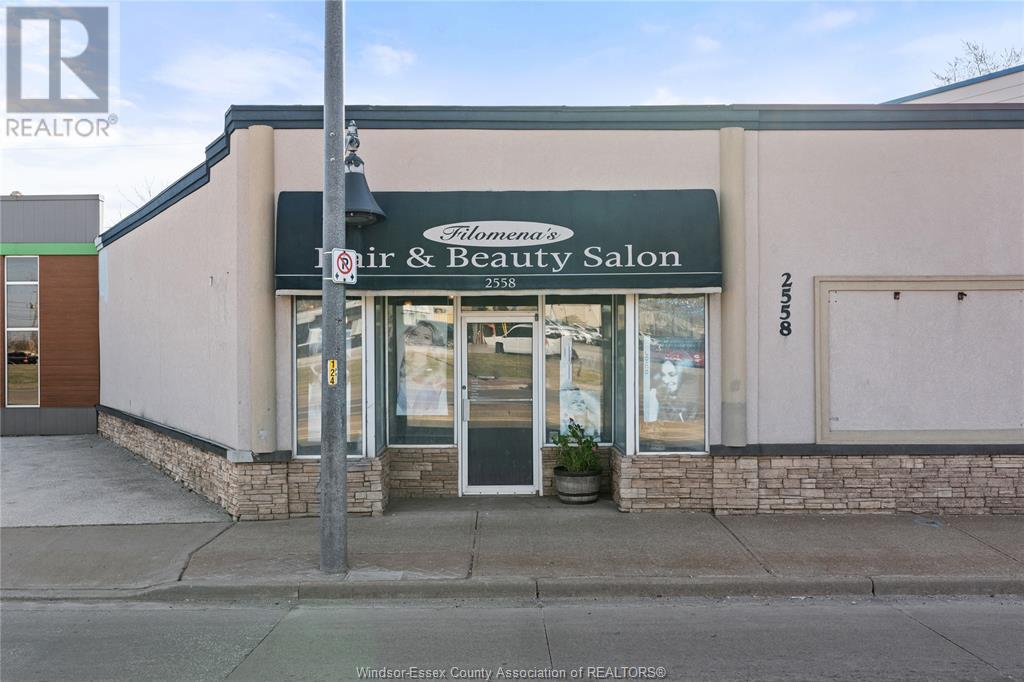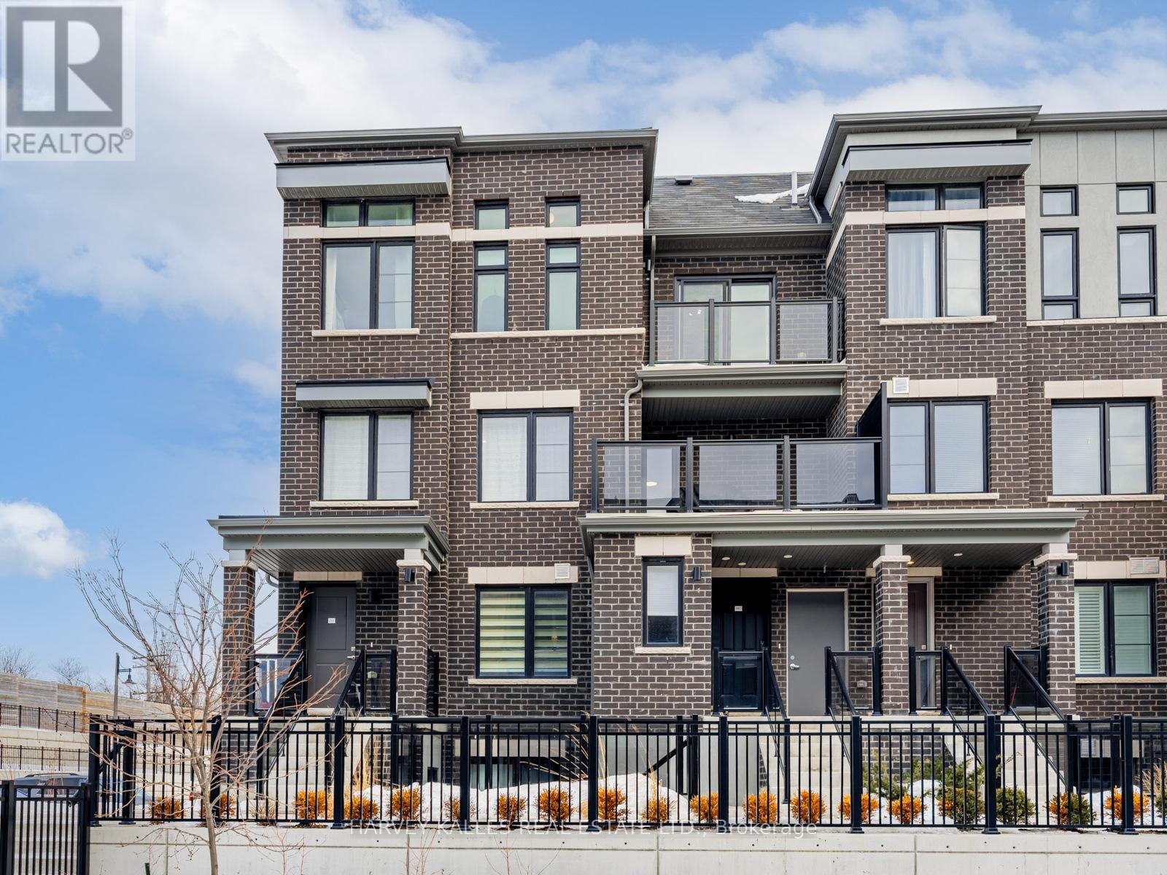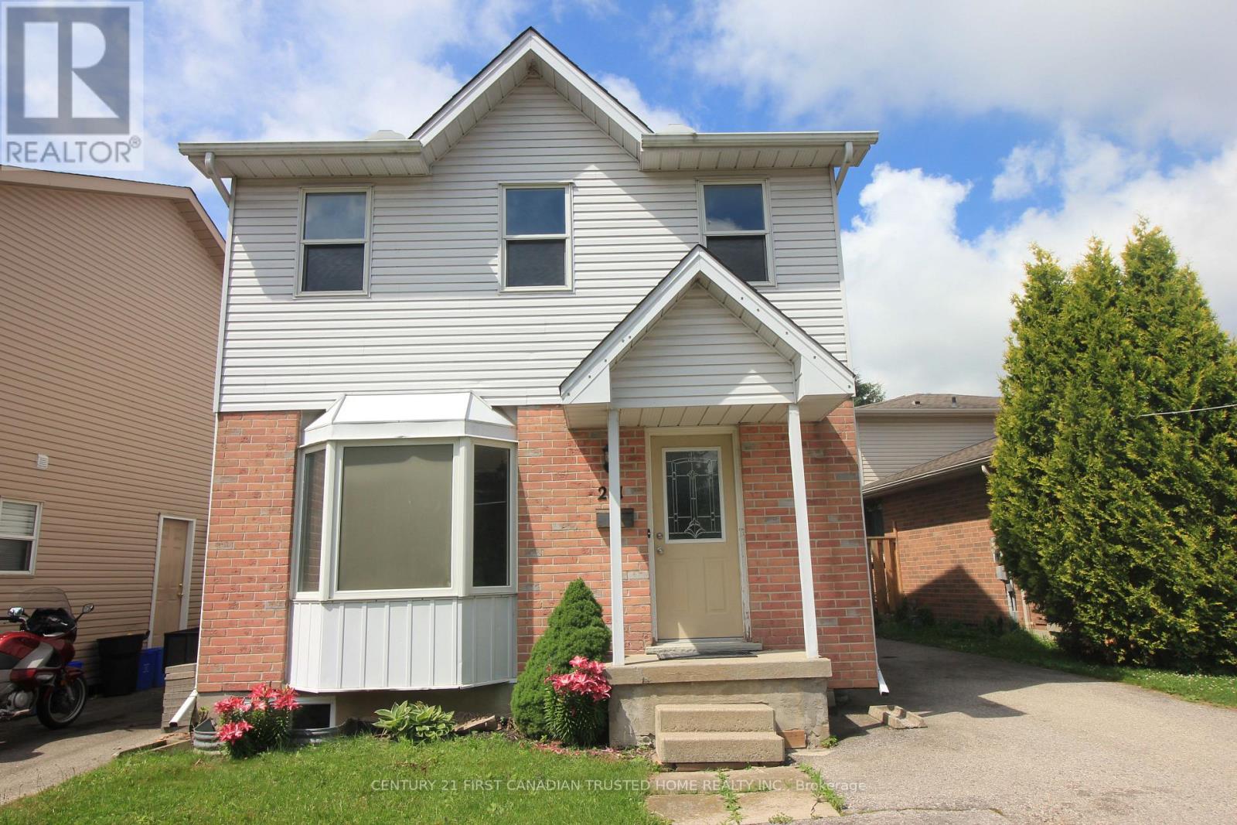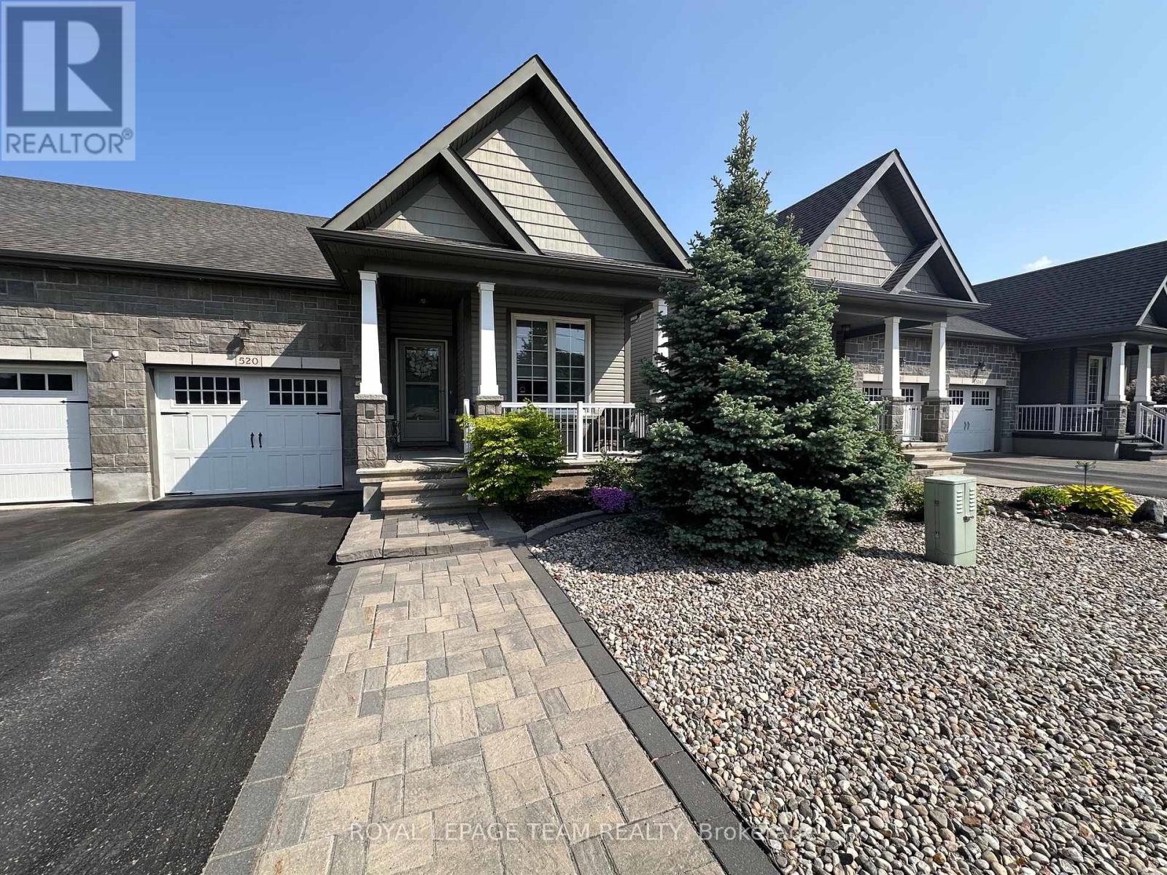30 Georgias Walk
Tay, Ontario
Tucked in a quiet, family-friendly neighbourhood just 3 minutes from two schools and 4 minutes to the beach, this ranch bungalow has a lot to love. The street is peaceful with no sidewalks—meaning there’s room to park 4 cars in the drive. This original-owner, detached freehold home has great curb appeal and welcomes you in with an open kitchen and dining space featuring rich bamboo hardwood floors. The kitchen is loaded with cupboard space (including pullouts), a large island, stainless steel appliances, and a tiled backsplash. From here, step out to your side patio for morning coffee, or unwind in the enclosed sunroom/gazebo surrounded by lush trees, vibrant red Rose of Sharon, and a deep purple lilac tree. The guest/kids’ bedroom offers double closets, and the semi-ensuite 4-piece bath includes a granite countertop. The primary bedroom is a standout with pocket doors, a walk-in closet, and a bonus flex space—ideal for a home office, gym, or nursery. There’s inside access to the garage (with plenty of shelving for extra storage), plus a finished basement with another 4-piece bathroom, rec room, and two additional bedrooms. (id:60626)
Real Broker Ontario Ltd.
129 Mount Pleasant Avenue
London North, Ontario
Excellent opportunity close to Downtown and the University! This charming yellow brick duplex sits on a huge treed lot with plenty of potential. The main level offers three bedrooms and one bathroom, with an updated kitchen, side entrance, and laundry in the lower level. The upper unit one bedroom features an open concept floor plan and deck overlooking the backyard. Main floor pays $1950 + utilities, upper pays $715. Double wide driveway with plenty of parking. Great location with development potential! (id:60626)
Coldwell Banker Power Realty
2558 Howard
Windsor, Ontario
They say beauty is in the eye of the beholder—but in this case, it’s also in the eye of the investor. This meticulously maintained mixed-use property sits in one of Windsor's highest-traffic areas and is zoned CD2.1, allowing for a wide range of permitted uses. The front commercial unit currently operates as a hair salon and features a florist cooler, making it ideal for floral businesses or easily adaptable for other retail or service ventures. In the back, you'll find a 1-bed, 1-bath residential unit, currently leased for $1,100/month, providing steady income potential. Recent upgrades over the past two years include a new furnace, roof, and electrical, ensuring peace of mind and lower maintenance costs. Don’t miss this golden opportunity to own a prime property with both business and residential income streams. (id:60626)
The Signature Group Realty Inc
3503 4670 Assembly Way
Burnaby, British Columbia
Station Square 2, developed by Anthem Properties and Beedie Living, is perfectly situated next to Metrotown Mall in the heart of Burnaby. This functional, south-facing junior one-bedroom suite is located on the 35th floor and offers gorgeous panoramic views. The home features a smart layout, premium appliances, one parking stall, and a storage locker. Enjoy exceptional building amenities including 24-hour concierge service, a fully equipped fitness gym, steam room, sauna, guest suite, and a spacious party room with a full kitchen and bar. Steps away from Metrotown Shopping Mall, Metrotown SkyTrain Station, schools, Crystal Mall, Central Library, Central Park, banks, and restaurants. (id:60626)
RE/MAX Crest Realty
56 - 2 Dailing Gate
Toronto, Ontario
End-unit 3-bedroom townhouse with a finished basement in a meticulously maintained community. Hardwood flooring in the livingand dining rooms, laminate throughout all three bedrooms. The main floor features a 2-piece powder room, with separate living and dining areas. The basement offers direct access to underground parking. Equipped with gas heating and central air-conditioning. Just minutes away from Centennial College, Highway 401, shopping centers, and public transit (TTC). The outdoor swimming pool is currently being renovated, and the roof was replaced just six months ago. A public school is only a short walkaway. (id:60626)
RE/MAX Real Estate Centre Inc.
430 Fieldstone Drive
Kingston, Ontario
Welcome to 430 Fieldstone Drive, nestled in the heart of Kingston's sought after east end. Located just minutes from CFB and Highway 401, this home offers unparalleled convenience for families to appreciate the proximity to top-rated schools, parks, community amenities and our vibrant downtown. This 3 bedroom, 3 bath home has a wonderful open concept design, with a bright and spacious main floor family room with vaulted ceiling and palladium windows overlooking the deck and fenced backyard. The primary suite offers a full ensuite and walk-in closet, and the lower area has a rough-in for a 4th bath, and a great sized rec room for game nights or for the little tykes on rainy days. Lets not overlook the central air, garage door opener, and the convenient entry from the garage to the foyer. Don't miss the opportunity to make this your next home. (id:60626)
Sutton Group-Masters Realty Inc.
38c Lookout Drive
Clarington, Ontario
Experience the beauty of lakeside living in this stunning end-unit stacked townhome, nestled in a growing community. This stunning home boasts an open-concept dining and living area, seamlessly flowing with beautiful laminate flooring throughout the main floor. Large windows fill the space with abundant natural light. The modern kitchen boasts stainless steel appliances and a breakfast bar. Step outside to a beautiful open balcony offering breathtaking lake views. The main floor also includes a convenient two-piece washroom. Upstairs, you'll find two bedrooms, including a spacious primary bedroom with a walkout to the balcony and a four-piece ensuite. This home also offers two parking spaces for your convenience. Enjoy nearby greenspace, a parkette with benches, and extra guest parking just outside your door. You're just steps from the beach, with Lake Ontario views, walking/biking trails, an off-leash dog park, a splash pad, and a park with fishing access. Commuting has never been easy with quick access to Highways 401 & 418 & 115. Close to schools, shops, restaurants, and more. Don't miss out in this opportunity to experience serene lakefront living in this move-in-ready home, with everything you need for comfort and style! (id:60626)
Harvey Kalles Real Estate Ltd.
340 Pinnacle Street
Belleville, Ontario
This 2 storey office building from 1960 added a 2nd floor in 1989 by Paul Stinson and offers 7 parking spaces, separate gas furnace for each floor and the ability to divide into 3 rentals if needed. the driveway has an easement in favor of the neighbor to the south to provide access for their parking and there is also an easement for Centra Gas. there are 1342 sqft on each floor. Roof was replaced in 2017 by Dafoe Roofing. New siding 2018 by bob Wood Construction. Main floor includes a central primary entrance, reception office and client waiting area, a boardroom, two private and two semi-private offices, a 2 piece washroom and utility room with rear access to parking area. Second floor includes a open general office area, two larger than typical private offices, two additional offices, a kitchenette and a 2 piece washroom (id:60626)
RE/MAX Quinte Ltd.
281 Blue Forest Drive
London North, Ontario
5 Bedrooms, 3 bath home in a family oriented neighborhood. Bright and cheery kitchen with patio doors walk out to a fully fenced private fenced backyard and patio. Newer flooring throughout. Carpet Free. Large egress windows in basement. All appliances included. Parking for 3 cars; double wide at front. Close to all amenities such as Aquatic center, schools, shopping center and bus stop. On bus route to Western University and University Hospital. (id:60626)
Century 21 First Canadian Trusted Home Realty Inc.
40 Mountainview Drive
Troy, Nova Scotia
Welcome to 40 Mountainview Drive, Troy, NS. Introducing your dream home! This exceptional 5-bedroom, 3-bathroom residence features ICF construction, ensuring durability and energy efficiency. As you step inside, youll be greeted by new flooring that flows throughout the main level, creating a warm and inviting atmosphere. The heart of this home is a stunning kitchen, showcasing elegant maple wood cupboards and a large islandperfect for cooking and entertaining. The living area boasts a picture window with breathtaking ocean views, complemented by a beautiful double-sided propane fireplace that adds cozy warmth to both the kitchen and living room. On the main level, you'll find three spacious bedrooms, including the impressive primary suite, complete with a walk-in closet and ensuite bathroom. The lower level features a large recreation room, perfect for family gatherings and leisure activities. There are 2 additional bedrooms and a full bathroom, making it ideal for guests, a home office or a playroom. Each room gets plenty of natural light, making it feel bright and inviting, unlike a typical basement. There is even a fun bar area, the perfect setting for enjoying drinks and laughter with family and friends. Set on 2.64 acres of serene landscape, this property is your own private oasis. The front yard features a charming 12x16 veranda, the ideal spot to enjoy stunning sunsets over the ocean each evening. With low-maintenance landscaping filled with mature bushes and shrubs, your outdoor space will remain beautiful year after year without the hassle of replanting. The backyard is a true retreat, complete with a spacious deck, inviting pool, and a private hot tubperfect for relaxation and entertaining all year round. Lastly, this home features the luxury of a 20x24 attached garage with in floor heating. Nestled just off the highly desirable Route 19, this home is less than an hour away from the world-famous Cabot Golf Courses. VIEW TODAY! (id:60626)
RE/MAX Park Place Inc. (Port Hawkesbury)
#13 8132 217 St Nw
Edmonton, Alberta
Welcome to prestigious Village on the Lakes @ Rosenthal. Built by Parkwood Homes, this stunning bungalow townhome condo has a superior design with all the bells & whistles you need to LIVE COMFORTABLY. Incredible west-facing LAKE VIEWS from its FINISHED WALK-OUT BASEMENT complimented by lower concrete patio PLUS massive rec room, gas fireplace, bdrm, flex space, den, 4pc bath & abundance of storage. Main level is equally impressive w/jaw dropping design & openness. Welcoming foyer, front office & vaulted ceilings floods space w/great natural light. Incredible kitchen boasts eat-on centre island, granite countertops, hi-end SS appliances, under-mount lighting, espresso cabinetry & dining/living area with the most serene upper-level deck & breathtaking views. Convenient laundry room w/cabinetry & access to attached oversized garage (w/taps). Owner’s suite w/ensuite featuring dual sinks, private stall & WIC. Close to Casino, all amenities & easy access to Anthony Henday for effortless commutes. New shingles! (id:60626)
Real Broker
520 Clothier Street W
North Grenville, Ontario
Walking into this home, you'll immediately notice the meticulous care and attention to detail that have gone into maintaining it. This gorgeous semi detached home features a 2+1 bedroom configuration with 2 bathrooms, offering plenty of space for comfortable living. The kitchen serves as the heart of the home, featuring sleek Quartz countertops and plenty of prep space for culinary enthusiasts. Its open-concept layout seamlessly connects the kitchen, living, and dining areas, creating a welcoming environment perfect for both entertaining and day-to-day living. Conveniently, the main floor also includes a laundry area, adding to the home's functional appeal. Whether you're hosting a dinner party or enjoying a quiet evening, this home caters to a modern lifestyle with ease and elegance. The spacious basement was designed for comfort and versatility. It boasts a generous family room adorned with large windows, providing an abundance of natural light that creates a welcoming and bright atmosphere, bedroom, full bathroom and large storage room equipped with a utility sink, offering practical solutions for organizing your belongings and pursuing various projects. Single car garage with storage loft. The yard was tastefully designed and offers a low maintenance no grass lifestyle and features a gazebo and deck great for bbqing. Includes a nearly new 14.4 kilowatt generator by Generac capable of providing complete power to the home in case of a power outage. Located close to schools, shopping, hospital. 45 minutes to Ottawa. (id:60626)
Royal LePage Team Realty
















