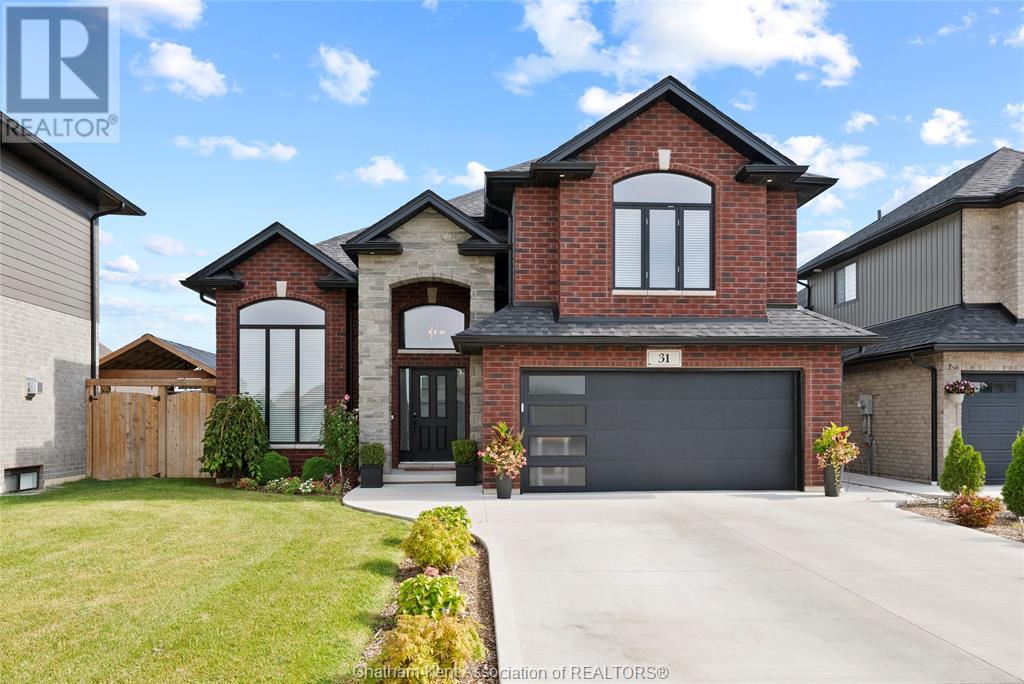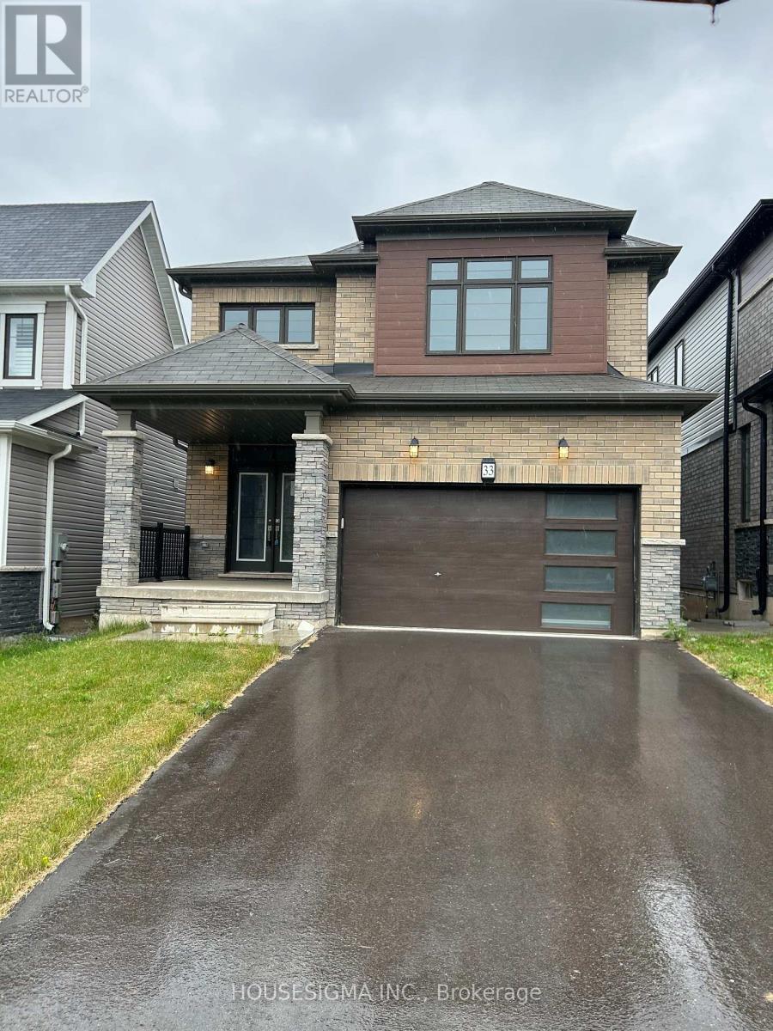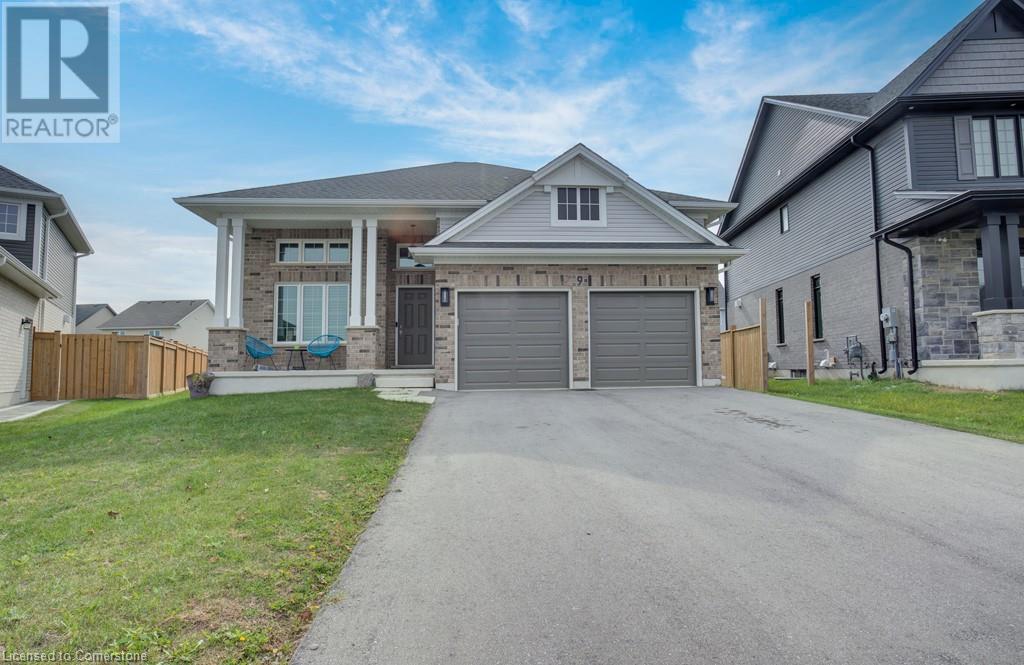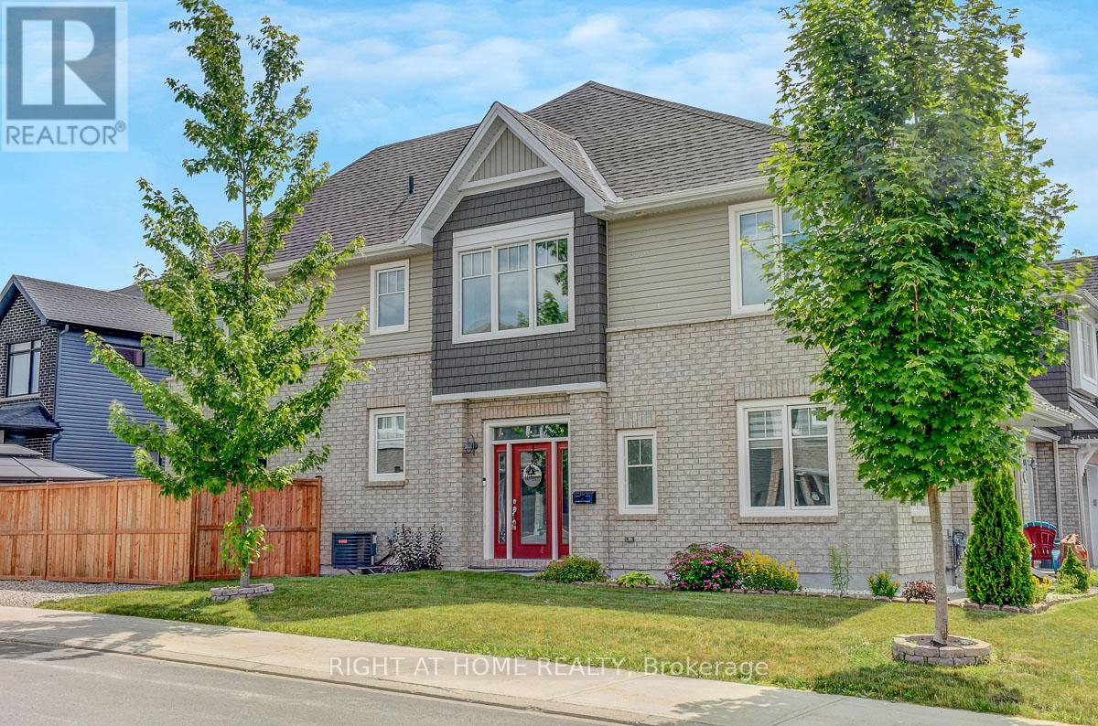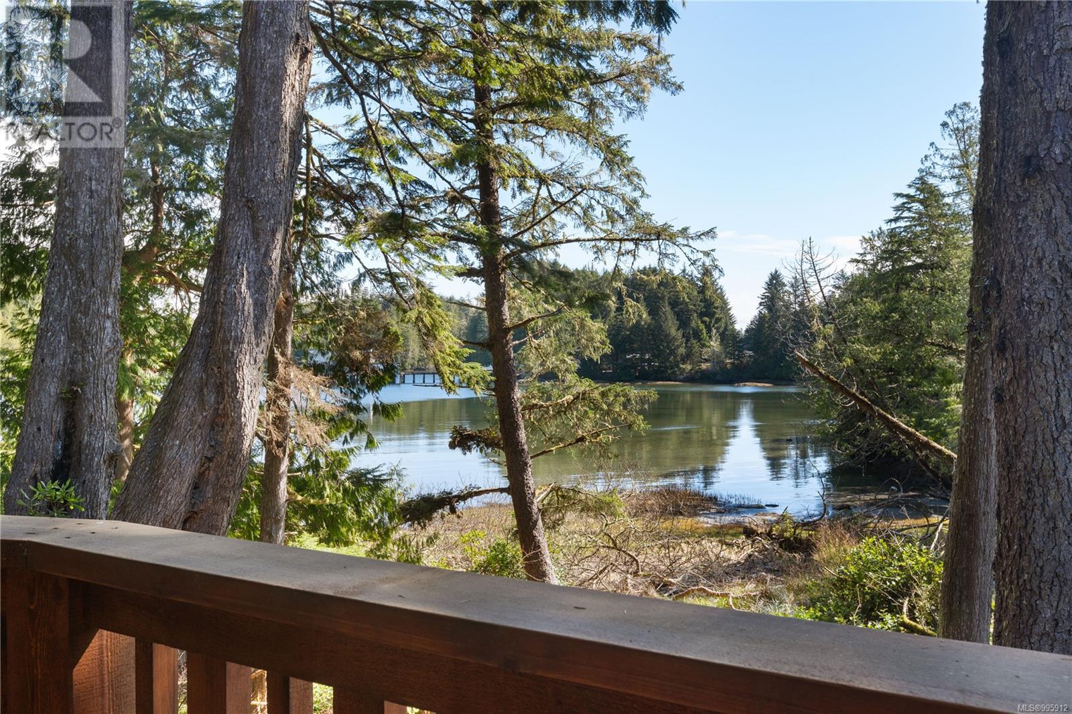31 Peachtree Lane
Chatham, Ontario
Discover this pristine, turnkey raised ranch with bonus room, located in a sought-after Prestancia neighborhood on Chatham's north side. Meticulously maintained with pride of ownership evident throughout, this home is move-in ready and immaculate! Offering 3+1 bedrooms, 3 full bathrooms, including a spacious primary suite above the heated double car garage with a walk-in closet and a 3pc ensuite, The open-concept main floor boasts a spacious kitchen, dining, and living area—perfect for both everyday living and entertaining. 2 additional bedrooms and a 4pc bath complete this level. The fully finished lower level offers incredible versatility with a 2nd kitchen, wet bar, gas fireplace, home theater, and an extra bedroom. With its own entrance to the backyard, this space is ideal for guests, extended family, or entertaining. Step outside to a fully fenced yard featuring a gazebo with a hot tub, a covered porch with privacy shades, and ample room for relaxation. Call today!! (id:60626)
Royal LePage Peifer Realty Brokerage
33 Santos Drive
Haldimand, Ontario
Close walk to the Grand River and less than 3 km to downtown Caledonia, this single family home boasts a top notch location. The main floor features 9 foot ceilings, a bright white kitchen and joining dining room with ceramic tile floors. The living room has hardwood floor and plenty of room for family gatherings. There is a beautiful wood staircase leading up to 3 bedrooms. The Primary Bedroom is very spacious, with large walk-in closet and 3 piece ensuite. The other two bedrooms have large closets and share a full 4 piece bathroom with tiled bath surround. The basement has a seperate entrance and provides additional living space with full bathroom and separate laundry. (id:60626)
Housesigma Inc.
9 Clover Cir Circle
St. Thomas, Ontario
For the first time, this custom-built, three-bedroom, three-bathroom side split is being offered for sale. Situated on a serene cul-de-sac, this home provides a tranquil retreat, away from the demands of everyday life. Upon entry, you are welcomed by an open-concept main floor flooded with natural light, creating an ideal space for both entertaining and quiet family gatherings.The upper level features the primary suite, which includes a generously sized bedroom, a walk-in closet, and a four-piece ensuite bathroom with a luxurious soaker tub. The second bedroom is also spacious and benefits from ample natural light through a large window. This level is further enhanced by a second four-piece bathroom and a dedicated laundry room for added convenience.The lower level offers a large, versatile living area perfect for cozy movie nights, a children's playroom, or a game room. Additionally, there is a third bedroom, ideal for use as a guest room, home office, or additional living space. A third four-piece bathroom completes this floor.Finally, the basement provides an expansive unfinished utility room, offering abundant storage potential. Don't miss the chance to make this exceptional side split your new home today! (id:60626)
Gale Group Realty Brokerage
358 Clarkson Pl
Parksville, British Columbia
Move-in ready family home in prime Parksville! This spacious, versatile 3-bed + den, 3-bath home is tucked into a quiet cul-de-sac within one of Parksville’s most walkable neighborhoods. Ideal for families, multi-generational living, or active retirees, this well-maintained two-level home offers comfort, flexibility, and value. Upstairs features a bright living room with Mount Arrowsmith views, a generous kitchen with brand new fridge, stove, and dishwasher, and a sunny deck—perfect for BBQs and morning coffee. Three bedrooms and two full baths complete the main floor. Downstairs includes a large rec room, den/potential 4th bedroom, full bathroom, laundry, garage access, and shaded back patio. The fully fenced backyard is perfect for gardening, pets, or quiet relaxation. New washer and dryer, smart Mysa heating system, and updated finishes throughout. Walk to Ballenas Secondary, Wembley Mall, and nearby trails. A perfect blend of space, location, and lifestyle—ready to enjoy. (id:60626)
Royal LePage Parksville-Qualicum Beach Realty (Qu)
9 Napier Street
Assiginack, Ontario
Welcome to the historic Town Of Manitowaning! Here's your opportunity to own and manage a purpose-built 6-plex. Approximately 3,900 ft2 above ground and approximately 5,700 Ft2 in total. Four 2+1 ~900 ft2 units with balconies on the main and second floors. Two 2+1 ~800 Ft2 units on the sub-basement level. Upper units have a view of the Manitowaning Bay. Hot water tanks in each unit. Fully leased. Steady income. Conveniently located. Walking distance to all amenities. 1 Km To Hwy-6. 87 Km To Hwy-17. 15 Km To CYEM. Buyer to assume existing tenants. Room sizes are typical. **EXTRAS** Fridges (x6) and stoves (x6). Coin washer & dryer (x1). Sheds (x2). All electrical light fixtures and window coverings. (id:60626)
Right At Home Realty
674 Putney Crescent
Ottawa, Ontario
Exceptional Corner Lot Gem - Over 2,350 Sq.Ft. of Elegant Living Space Built by Tamarack - GRAND entrance - 3Bed - 3Bath - DEN/Office on MAIN level - Hugh LOFT on second level - In-wall speaker system in the basement. Located in the highly desirable Westwood neighbourhood in Stittsville. Built in 2020, this 5-year-old home has been extremely well maintained and feels like brand new - but with all the costly extras already done, including full fencing, landscaping, a 2024 STONE patio, and a GAZEBO. Step inside to a spacious foyer with a large closet and a refined entrance rarely found in townhomes. The main level showcases elegant hardwood flooring, a den/ private office room, and open-concept living and dining spaces. The kitchen is thoughtfully designed with granite countertops, high-end stainless steel appliances and abundant cabinetry - seamlessly blending function and style. Upstairs, enjoy a large loft ideal for a second living area or second home workspace, along with three generously sized bedrooms. The spacious primary bedroom includes a walk-in closet and luxurious ensuite, while two great size additional bedrooms and a well-appointed full bath. A massive finished basement equipped with in-wall surround sound speakers, an ideal foundation for your dream home theatre - endless potential. Premium upgrades include upgraded carpeting, high-standard custom blinds throughout, and privacy-enhancing window films in key areas. Just minutes to top-rated schools, scenic trails, parks, and everyday amenities this is a must-see home offering style, space, and comfort in one of Ottawa's most sought-after family-friendly communities. (id:60626)
Right At Home Realty
166 Market Street
Hamilton, Ontario
Welcome to this enchanting Victorian-style semi-detached home, where timeless character meets contemporary comfort and old-world charm. Built in 1870, thoughtfully updated throughout, this 3+1 bedroom, 2 bathroom gem offers the best of both worlds in the heart of Central South— one of the city’s most vibrant, walkable, and sought-after neighborhoods. You'll be captivated by soaring ceilings, exposed brick, and warm maple hardwood flooring throughout the first and second levels—completely carpet-free. Natural light pours in the dining room through the large bay window, creating an inviting space for special gathers. The spacious living room flows seamlessly into a chef-inspired kitchen. Butcher block countertops, a subway tile backsplash, an oversized island, stainless steel appliances, and ample cabinetry—perfect for the avid cook. Just beyond, a flexible office or additional dining area overlooks a newly stained deck—ideal for BBQs and entertaining. Upstairs, a newly updated staircase with iron balusters leads to three generously sized bedrooms and a stylish 4-piece bath. The finished basement adds more versatility, offering a fourth bedroom, updated 3-piece bath with a glass shower, pot lights, and durable laminate flooring—great a home office, or extra living space. Enjoy the tidy, landscaped lot with a low-maintenance backyard oasis and private deck. With rare private 3-car parking off of Hess St N, perfect for families or young professionals who enjoy the convenience in the lower escarpment area. Just steps from downtown’s most exciting events—including Supercrawl and the Farmers’ Market. Close to James St. North, seconds to Locke Street, and Hess Village, all known for their eclectic restaurants, boutique shops, and cultural spots. Minutes to the GO Station, GO Bus, First Ontario Centre, and highway access for easy commuting. Don’t miss your chance to own this historic modern-day masterpiece in the heart of where everyone wants to be. Book your showing today! (id:60626)
Michael St. Jean Realty Inc.
711 Big Eddy Road
Revelstoke, British Columbia
Welcome to your future home, thoughtfully crafted with growing families in mind. This pre-construction gem blends energy efficiency, generous space, and everyday comfort—all just steps from nature. You’ll have the choice between two flexible floorplans: a spacious three-bedroom with 1.5 or 2 bathrooms, or a two-bedroom plus den with 1.5 or 2 bathrooms—perfect for a home office, or guest space. Designed to meet Step Code 4 energy efficiency standards, these homes offer lower utility costs with a heat pump combined with A/c and a healthier living environment for your family. Each home includes a private, fully fenced yard—ideal for safe outdoor play and family time. A large mudroom offers practical storage for skis, bikes, and outdoor gear, keeping your living space tidy and organized. Home comes complete with all appliances included washer and dryer and window coverings. Upstairs, a private rooftop patio with hot tub hookups creates the perfect setting for relaxing evenings or weekend BBQs with family and friends. If you need additional storage, don't worry, the home has a conditioned 4.5' crawlspace. With ample parking and a location just a short walk to the greenbelt and river, your family will love the easy access to outdoor adventures, peaceful trails, and the natural beauty of the area. This is more than just a home—it’s a place for your family to grow, connect, and thrive. Take advantage of pre-construction pricing. (id:60626)
RE/MAX Revelstoke Realty
5806 - 3900 Confederation Parkway
Mississauga, Ontario
This contemporary versatile 2Bed+Flex/2bath suite is located in the award-winning luxurious residence of M City 1. Flex can be used as a 3rd bedroom. The bright living room area flows seamlessly into the expansive balcony with a lake Ontario view. The primary bedroom includes a large walk-in closet and 3pc ensuite. Enjoy world-class amenities including state-of-the-art fitness center, outdoor pool, party rooms, indoor/outdoor playgrounds for kids, saunas, sports bar, rooftop terrace with BBQ and dining area and much more. Located in the heart of Mississauga, steps away from Square One, dining, entertainment and public transit. Close to Sheridan College and UTM. Easy access to major highways. One Parking Included. Don't miss this opportunity to make this luxury suite your new home. Parking Maintenance Fees are Included in the Maintenance Fee. (id:60626)
Baker Real Estate Incorporated
42 York Drive
Peterborough North, Ontario
Welcome to this beautiful brick home in Peterborough newest community, Trails of Lily Lake! This bright and spacious home offers an open concept living area filled with natural lights Step outside to a lovely balcony, ideal for BBQs and relaxing outdoors Home Features Open Concept Kitchen W/Remarkable Quartz Countertops, 9' Ceilings, Hardwood Flooring & Oak Staircase On Main Floor. Large Open Concept On The Main Level With The Great Room Having A Gas Fireplace. Easy Access To Major Highways 115/401/407. The finished basement offers fantastic in-law potential with a separate entrance with a walk-up to the garage, Home was build in 2022. (id:60626)
Reon Homes Realty Inc.
1 1015 Peninsula Rd
Ucluelet, British Columbia
Welcome to South Swell Cabins in the heart of Ucluelet, BC! This charming waterfront yurt-style cottage, crafted from fragrant cedar, offers nightly rental potential in a tourist commercial zone. Though never rented before, it can be easily added to the current management's portfolio. The loft hosts a luxurious primary bedroom, with a second bedroom and bathroom on the main floor. Recently subdivided, the yurt now holds its own title among newly built cabins. Enjoy direct access to the Wild Pacific Trail, with stunning ocean views and the iconic lighthouse. Just moments from Terrace Beach and Little Beach for kayaking, paddleboarding, and free diving. Whether you're looking for a peaceful retreat or an investment, this coastal gem offers unforgettable experiences in a world-class location. (id:60626)
RE/MAX Mid-Island Realty (Uclet)
9 Clover Circle
St. Thomas, Ontario
For the first time, this custom-built, three-bedroom, three-bathroom side split is being offered for sale. Situated on a serene cul-de-sac, this home provides a tranquil retreat, away from the demands of everyday life. Upon entry, you are welcomed by an open-concept main floor flooded with natural light, creating an ideal space for both entertaining and quiet family gatherings.The upper level features the primary suite, which includes a generously sized bedroom, a walk-in closet, and a four-piece ensuite bathroom with a luxurious soaker tub. The second bedroom is also spacious and benefits from ample natural light through a large window. This level is further enhanced by a second four-piece bathroom and a dedicated laundry room for added convenience.The lower level offers a large, versatile living area perfect for cozy movie nights, a children's playroom, or a game room. Additionally, there is a third bedroom, ideal for use as a guest room, home office, or additional living space. A third four-piece bathroom completes this floor.Finally, the basement provides an expansive unfinished utility room, offering abundant storage potential. Don't miss the chance to make this exceptional side split your new home today! (id:60626)
Gale Group Realty Brokerage Ltd

