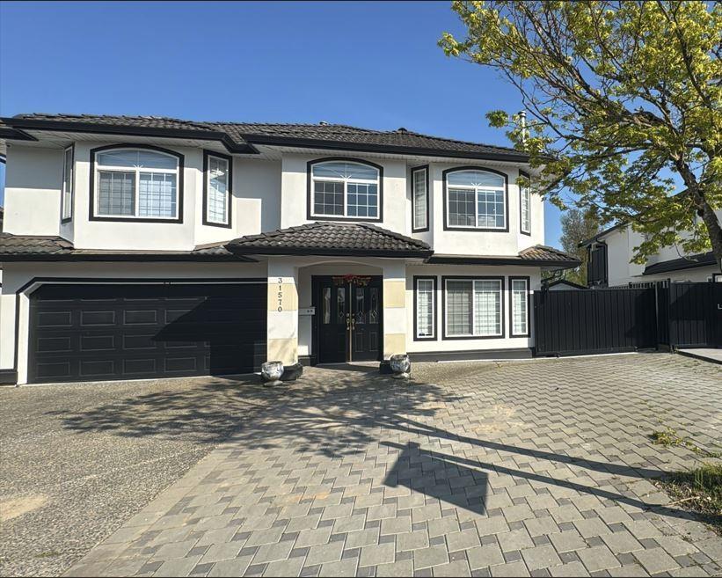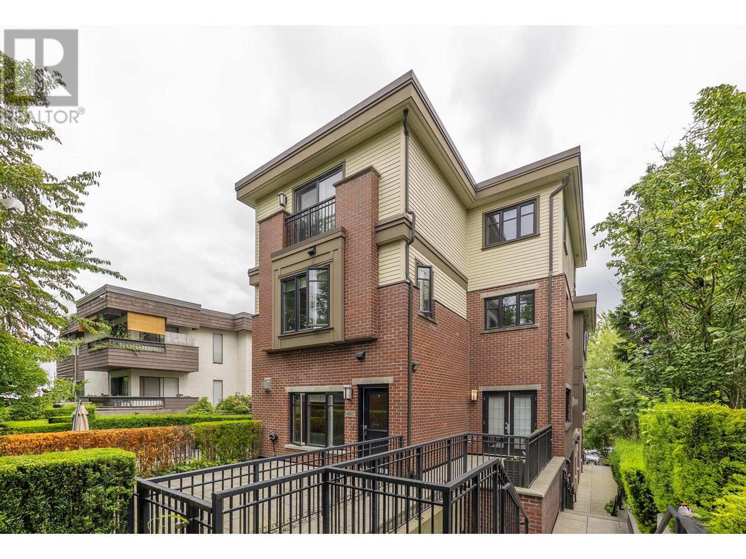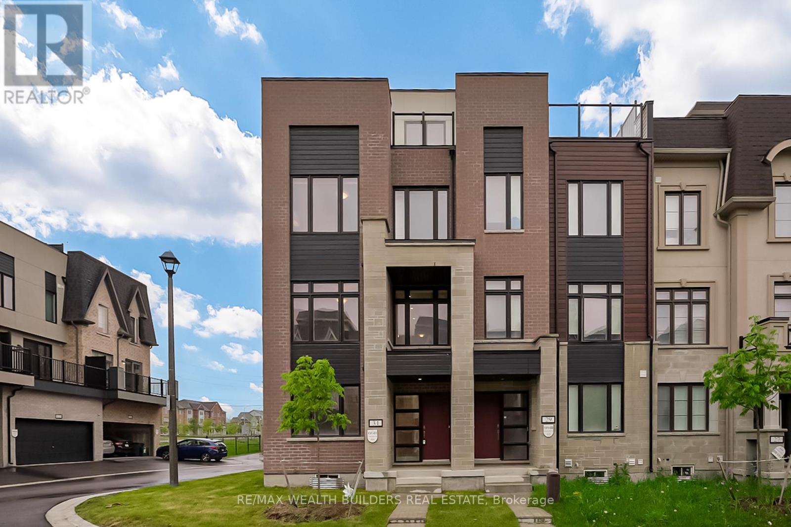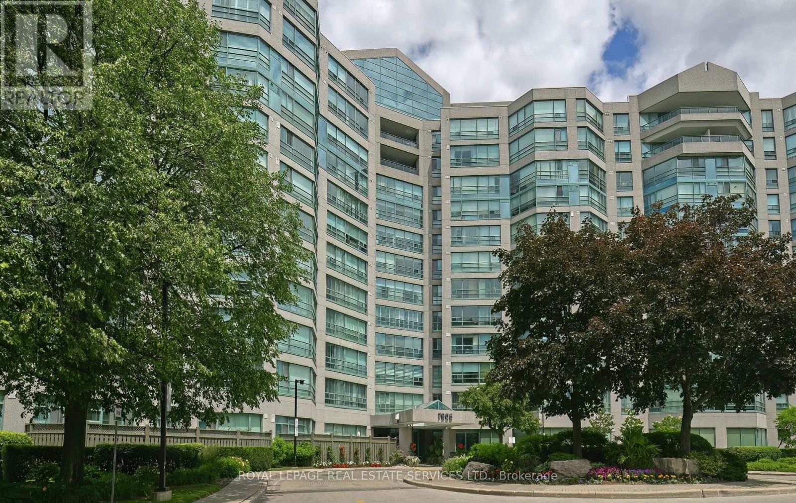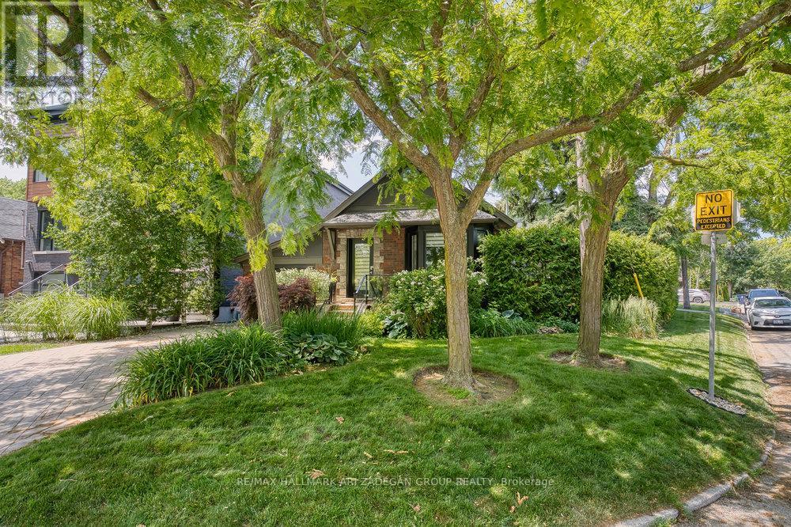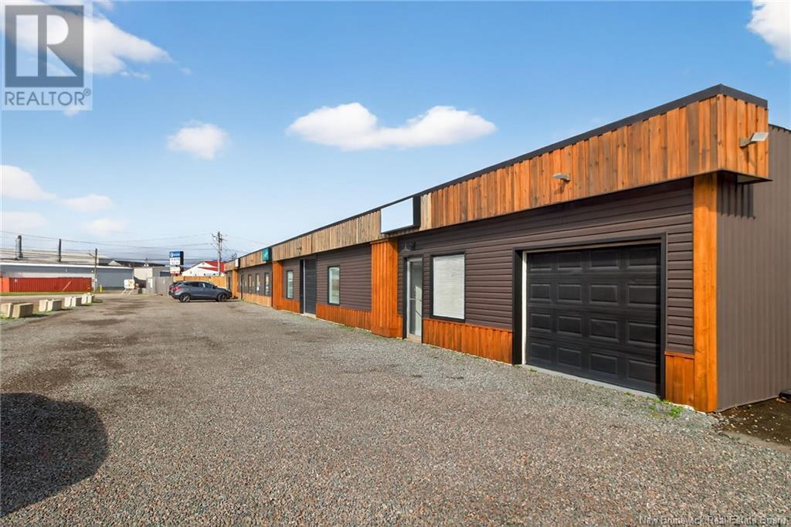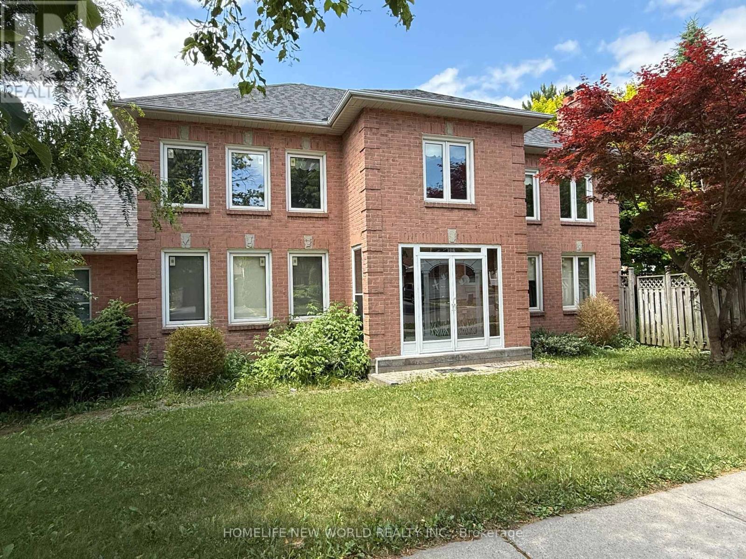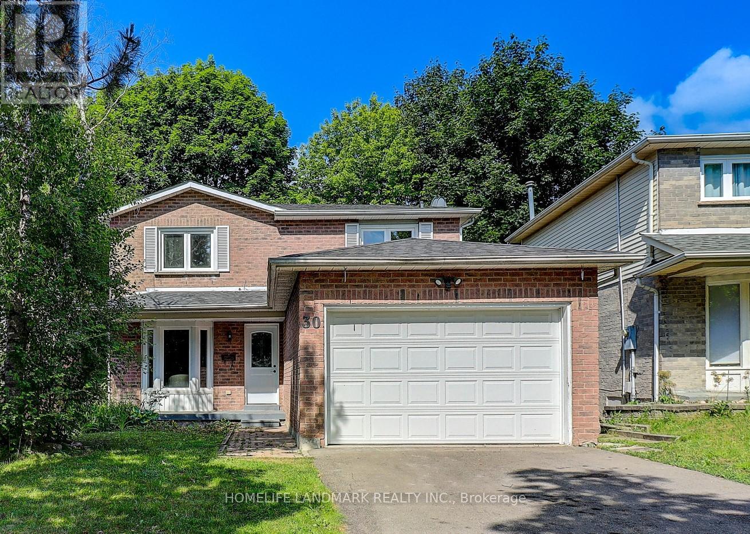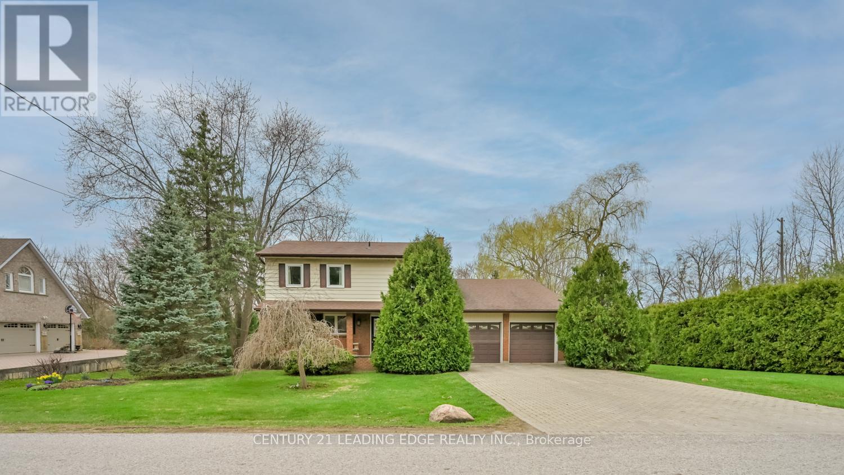31570 Northdale Court
Abbotsford, British Columbia
Beautiful home in West Abbotsford with VIEWS!!! This spacious home features 4 bedrooms on the main floor along with a family room, dining area, and living room. The home also includes a 2-bedroom legal suite with a private entry, perfect for generating rental income - an ideal option for mortgage help or extended family. Additionally, there's potential for a second basement suite, making this property a fantastic investment opportunity with the possibility of multiple income streams. Enjoy lots of parking with a paved driveway, offering convenience for large families or tenants. Located in a family-oriented neighborhood, this property is within walking distance to schools, the gurdwara, a church, and shopping. Call now to view! (id:60626)
Sutton Group-West Coast Realty (Abbotsford)
460 E 5th Avenue
Vancouver, British Columbia
A rare opportunity to own in one of Vancouver´s most dynamic and growing neighbourhoods. This quiet, private back unit is ideal for families seeking space, comfort, and connectivity. Located just steps from top-ranked schools including St. Francis Xavier, Mount Pleasant Elementary, Vancouver Technical Secondary, and post-secondary options like VCC and Emily Carr. Enjoy everyday convenience with easy access to Main Street, Commercial Drive, Broadway, and the upcoming Great Northern Way Millennium Line Station. Take advantage of 3 spacious storage lockers and 2 parking stalls. With a thoughtful layout, massive 230sf patio and a peaceful setting, this home offers the best of urban living in a family-friendly community. (id:60626)
Exp Realty
7582 Resort Road
Canim Lake, British Columbia
Welcome to this fabulous 21.6-acre property with over 1,500 feet of shoreline on beautiful Canim Lake. This unique parcel features six seasonal cabins, ranging from 1960s to a recent new build, ready to host family and friends. With a 2-bedroom year-round home, a mobile with addition, privately positioned away from the cabins. At the end of a short road just off pavement, you’ll enjoy ultimate privacy, with Crown Land bordering behind and next door for miles of unspoiled nature. Beautifully forested with expansive views of the lake, valley, and mountains, this legacy property offers endless possibilities — whether you envision a family retreat, guest accommodations, or simply a peaceful place to live lakeside year-round. Embrace the possibilities and make your waterfront vision a reality! (id:60626)
Exp Realty (100 Mile)
31 William Shearn Crescent
Markham, Ontario
Highly sought after Minto Unionvillage townhouse in Angus Glen. Rare premium corner unit. Only 1 year old. 100% Freehold, No Maintenance Fees. Balcony off living room plus a huge roof top terrace. large 4 bedroom home at 2150 sq. ft. plus an unfinished basement area. Upgraded all wood flooring throughout unit no carpet. Stainless steel appliances. Wet bar area off kitchen and LED lighting throughout. Steps to restaurants, parks, self-care, medical clinic, pharmacy, optometry, daycare, a new Angus Glen South Elementary School proposed to open in 2028, and the prestigious Pierre Elliot Trudeau High School. (id:60626)
RE/MAX Wealth Builders Real Estate
113 - 7905 Bayview Avenue
Markham, Ontario
*Bright, beautiful, spectacular & super sized 3 bedroom, 4 bath, hardwood floors throughout, almost 9' Ceilings, 2087 sf suite with walk out to private patio/terrace, 1 locker, 1 big storage room & 2 parking spaces *Welcoming foyer w/double mirrored french door closet & 2 pc powder room *Fabulous, spacious open concept living, dining area w/crown molding & walk out to your very own private patio/terrace area *Large eat in kitchen w/double french doors, beautiful, upgraded cabinetry, granite counters, stainless steel appliances & breakfast area *Huge primary bedroom w/walk in closet, 5 pc ensuite w/double sink vanity, separate shower and soaker tub *Spacious 2nd bedroom w/walk in closet & 4 pc ensuite *Big 3rd bedroom w/double closet & 3 pc ensuite *Incredible suite, building & location, location, location *Condo fees include all utilities, cable tv & internet *Award winning Landmark lll of Thornhill amenities include professional, friendly staff & 24 hour concierge, social committee, indoor pool with sundeck, lounge chairs, tables, chairs & bbq area, whirlpool, squash court, tennis court, excercise room, gym, sauna, billiard & ping pong games room, party room, guest suite, theatre, library, media room, ample visitor parking, beautiful gardens, walking paths in a park setting *Amazing suite, building and location, location, location *Easy access to highways, shopping malls, grocery stores, local shops, services, Thornhill Community Centre and Library *Click On Virtual Tour For 3D Walk Through (id:60626)
Royal LePage Real Estate Services Ltd.
13155 Highway 215
Rines Creek, Nova Scotia
This spectacular waterfront equestrian estate encompasses over 15 acres of picturesque land with stunning views in all directions. Ideally located within an easy commute to Halifax & Stanfield international airport, this is rare opportunity to have it all! The 9 stall stable with tack & feed rooms (5 additional stalls in the indoor), is heated & insulated with excellent ventilation and uncompromising creature comfort. Well designed upper level hay loft & storage, adjacent indoor & massive outdoor arenas with excellent footing round out every equestrians wish list. Direct beach access and mindfully developed paddocks & pastures offer effortless ease of use. The gracious executive home offers top tier features such as ducted heat pump, coffered ceilings, chefs kitchen with Thermador cooktop, granite counters, open concept living and multiple fireplaces. Lower level theatre, gym, and games area plus home office, above ground pool & mini rink offer lifestyle options rarely seen in a farm property. The upper level showcase is the primary suite with enviable storage, spa inspired ensuite, vaulted ceilings and pastoral views. 3 additional bedrooms and upgraded full bath complete the picture. Located in an horse friendly area just moments from a local golf course this property is a showstopper and ticks every box. (id:60626)
Exit Realty Town & Country
76 Don Valley Drive
Toronto, Ontario
This stunning, thoughtfully renovated home is ideal for singles or professional couples. Situated in a highly sought-after neighborhood, it features a beautiful four-season solarium surrounded by lush gardens perfect for relaxing year-round or watching snowfall in winter. Indulge in the luxurious 7-piece ensuite bath, complete with a walk-in glass brick shower and skylight. Unwind with a good book in the elegant, wainscoted library by the fireplace, or enjoy movie nights in the bright and inviting media room. This home offers comfort, style, and abundant natural light throughout. (id:60626)
RE/MAX Hallmark Ari Zadegan Group Realty
1946 Murray Rd
Sooke, British Columbia
Welcome to your coastal haven, where ocean breezes dance through the trees and every sunset feels like a private showing. Set on a tranquil .52-acre parcel in the heart of Sooke Village, this enchanting home offers not just a place to live—but a lifestyle rich with serenity, scenery, and soul. Just a gentle stroll from the lush trails of Ed MacGregor Park and the charming bustle of the Rotary Pier, you'll find nature and community waiting right at your doorstep. Inside, the main level unfolds like a storybook—beginning with a spacious dining room ready to host family dinners and quiet morning coffees alike. The living room, sunroom, and generous decks all gaze out to sweeping coastal views, as if the Pacific were a painting made just for you. Stroll through blooming gardens or breathe deep on the sun-dappled deck—this is where memories are meant to bloom. Upstairs, four expansive bedrooms and three full baths offer space to stretch out, settle in, and welcome guests with ease. Two of the bedrooms boast their own private ensuites—a thoughtful touch for multi-generational living or hosting loved ones in comfort. While the home is ready for your personal touches, it rests on a rock-solid foundation, recently updated with a brand new roof, skylights, vents, and flashings (August 2024)—a promise of longevity and peace of mind. Whether you're a growing family or a couple stepping into retirement, this is your invitation to a quieter, richer rhythm of life—where the sea sets the tempo, and your heart feels at home. Let this be more than a move—let it be the beginning of your coastal chapter. Call or email today to book your private viewing. (id:60626)
Century 21 Queenswood Realty Ltd.
357 Collishaw Street
Moncton, New Brunswick
3-UNIT COMMERCIAL BUILDING IN DOWNTOWN MONCTON PRIME LOCATION! Welcome to 357 Collishaw Street, a three-unit income property in the heart of downtown Moncton. This well-kept triplex features two rented units and one owner-occupied unit, offering immediate income with the flexibility to move in or set your own rent. Each unit has its own private entrance, bathroom, and living space. The building has been partially remodeled and is well-maintained throughout. Located within walking distance to Schools, grocery stores, cafés, public transit, and the Moncton Hospital. The property includes private parking, and a fully fenced backyard, providing outdoor space and added privacy for tenants. A great opportunity in a high-demand rental area. (id:60626)
RE/MAX Avante
106 Morrison Crescent
Markham, Ontario
Rarely offered 4+2 Detached home On A Premium corner Lot with a very bright, spacious layout and a sun-filled, south-east facing In This Prestigious Buttonville Community! Newly painted from top to bottom. Entire Roof Shingles Replaced in 2023, Huge Walk-In Closet In Master Bedroom, Top-Ranked School Zone: Unionville High School & Walk To Buttonville PS . Convenient & Highly Demanded Location In The Core Of Markham! Minus To Hwy 404, Hwy 7 & Hwy 407, T & T Supermarket, Restaurants, Parks. (id:60626)
Homelife New World Realty Inc.
30 Misty Moor Drive
Richmond Hill, Ontario
Magnificent Home With Breathtaking View Of Golf Course & Ravine In Prestigious South Richvale. Freshly Painted, Lots of Potlights. Open Concept Living and Dining Room With Natural Sunlight. Quartz Countertop In Kitchen, Cozy Breakfast Area Walking Out to Newly Painted Huge Deck Overlooking Ravine. Spacious Master Bedroom Enhanced By A Large Ensuite Washroom. Beautifully Finished Walk-Out Basement W/In-Law Apt. Close To Hwy7 and Yonge, TTC, Go Train, Parks, Trails, Golf, Top Ranking Schools, Walmart, Home Depot, Restaurants etc. (id:60626)
Homelife Landmark Realty Inc.
2 Mill Race Court
Markham, Ontario
Nestled in the picturesque hamlet of Dickson Hill, this delightful home sits on a beautifully landscaped 1/3-acre lot, offering peace, privacy, and boundless potential for the visionary buyer. Enjoy the charm of country living without sacrificing convenience--this serene property is just a short walk from local shops, restaurants, and everyday amenities, offering the best of both worlds. Inside, the spacious living and dining area is bathed in natural light thanks to expansive wall-to-wall windows and features a cozy enclosed wood-burning fireplace with a striking floor-to-ceiling brick surround. Elegant double French doors lead to a bright family room enhanced with crown moulding, and both rooms offer walk-outs to a raised deck--perfect for entertaining or relaxing in your private backyard retreat. The large, eat-in kitchen is ideal for family living, complete with ample cabinetry, a pantry for added storage, and generous counter space for preparing meals and gathering with loved ones. A convenient combined laundry and powder room completes the main level. Upstairs, discover three generously sized bedrooms, including a spacious primary suite featuring a 4-piece ensuite with double sinks and a large storage closet. A stylish wood-and-glass staircase railing adds a modern design touch that blends seamlessly with any future renovations.The finished basement offers even more living space, with a versatile rec room, a fourth bedroom, a 2-piece bath (with rough-in for a shower), and a bonus room--ideal for a home workshop, studio, gym, or hobby space. Outside, you'll find an interlock driveway and walkway, mature trees and shrubs, and a raised deck that invites quiet morning coffees or evening gatherings under the stars. Don't miss your chance to put your personal touch on this hidden gem in one of the areas most peaceful and sought-after communities--where the tranquility of rural living meets the convenience of urban life just minutes away. (id:60626)
Century 21 Leading Edge Realty Inc.

