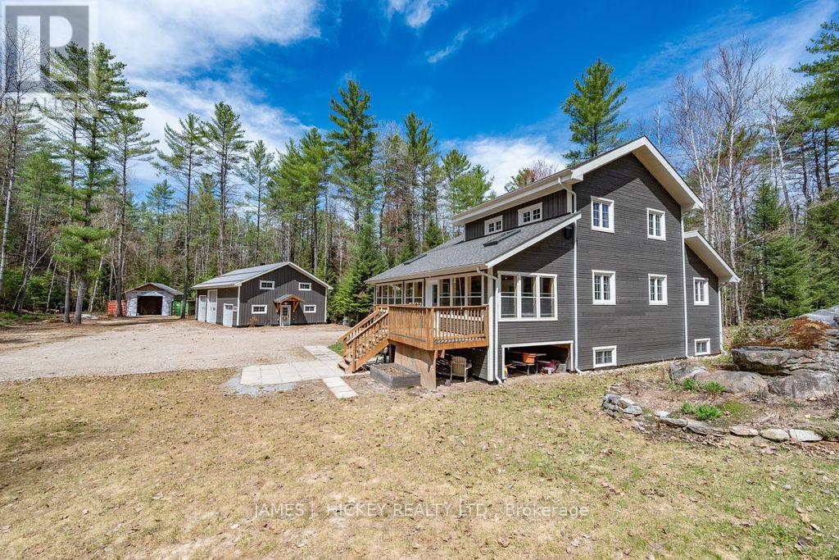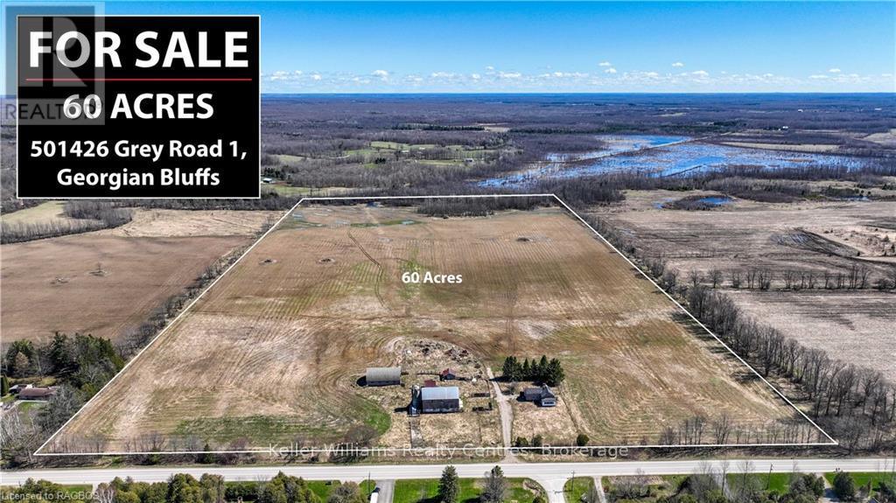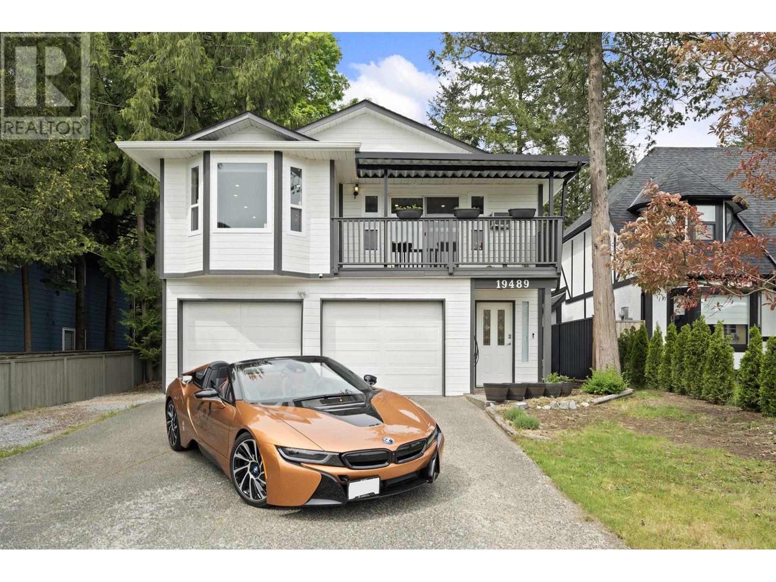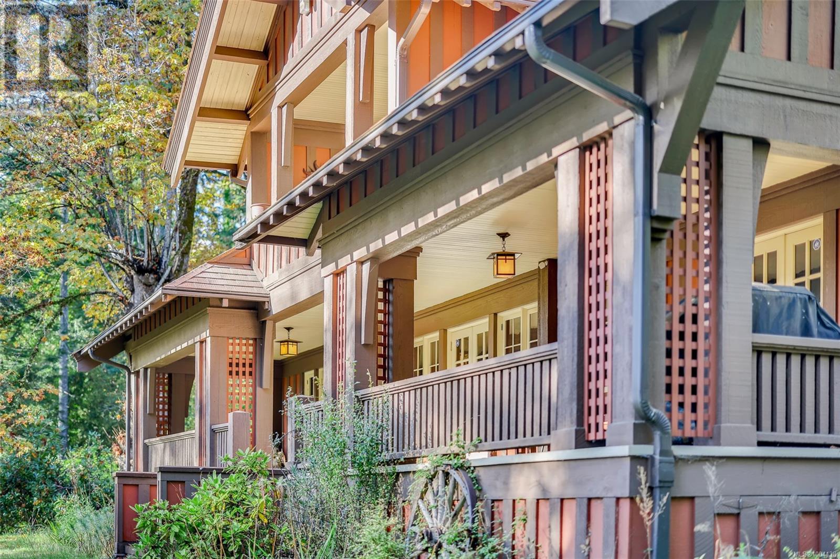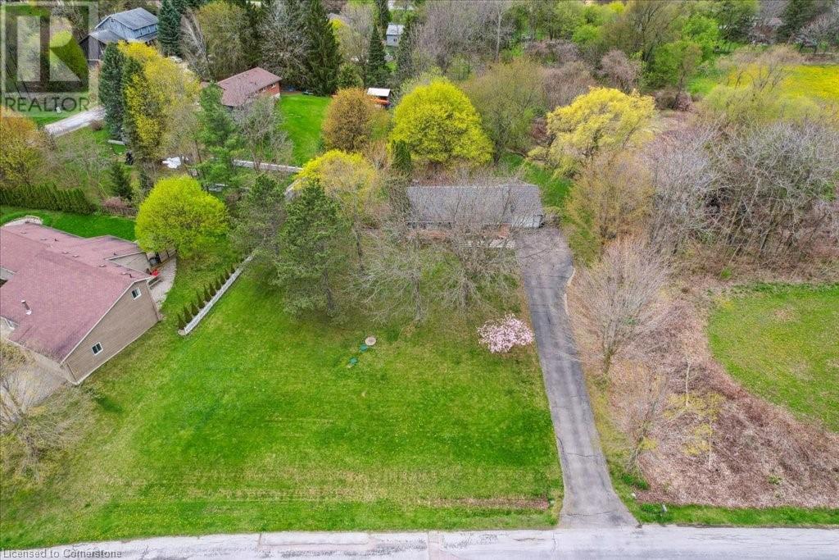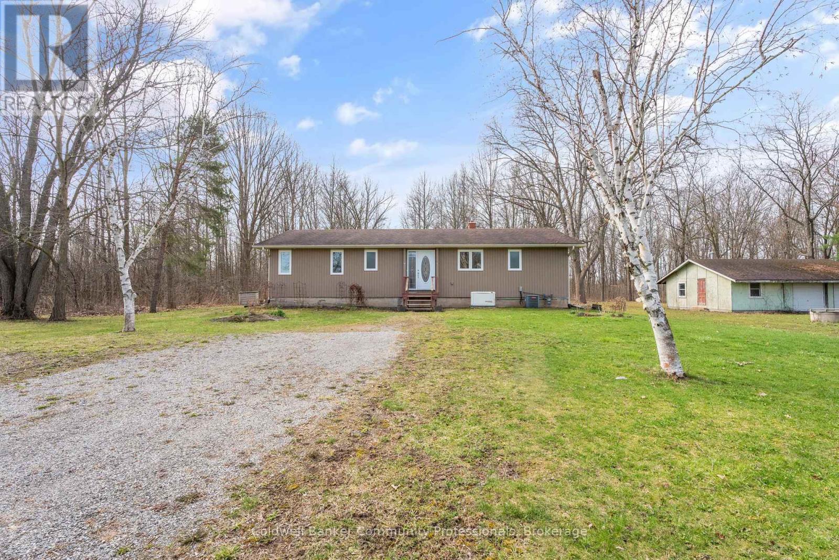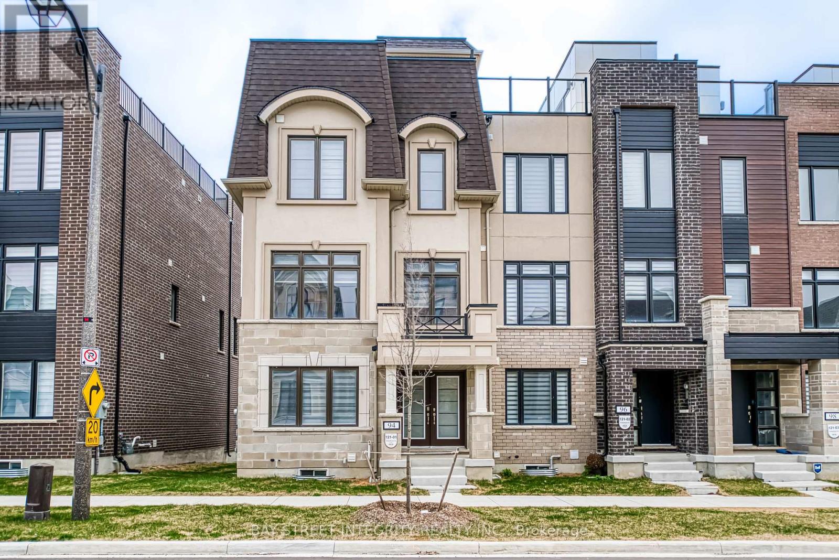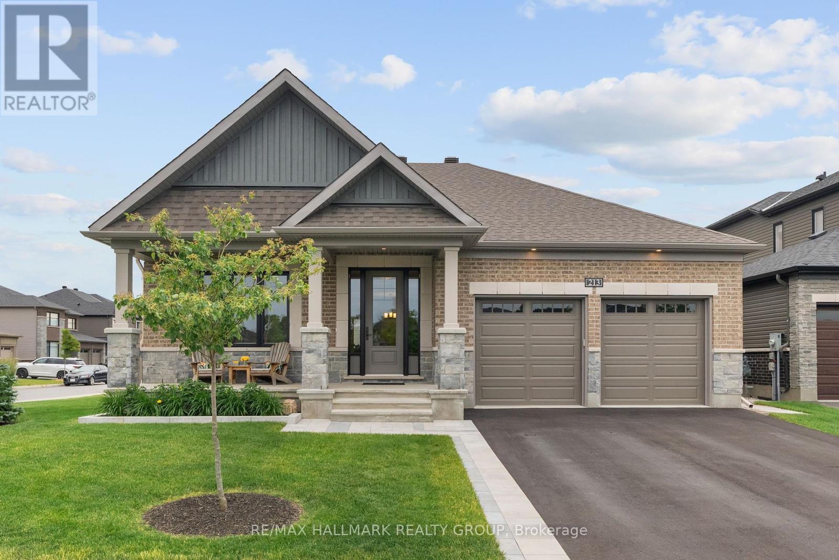313 Meilleur's Road
Laurentian Hills, Ontario
This SPECTACULAR 3-Bedroom 2175 sq. ft. family home offers custom quality at every turn. Features include main floor entrance to an inviting front foyer, living room boasts cathedral ceiling with large timber framing highlighting the excellent craftsmanship, gleaming custom kitchen, 2 bedrooms, 2 baths and main floor laundry. Second level offers a spacious primary bedroom with 3pc. ensuite and large loft lounging area. There is a full partially finished basement with loads of potential, a beautiful 36'4" x 11'8" 3-season room off the back door which is ideal for those large family gatherings. Fabulous 3 car garage (53' x 31'6") with 16ft ceiling, in-floor propane heat, plus workshop area with second floor storage, plus additional large storage shed with 2 shipping containers attached. All this and more on a beautiful 19.7 acre wooded Lot just minutes to Town and the main snowmobile trails and miles of ATV trails. Don't miss it, call today! 24hr irrevocable required on all Offers. (id:60626)
James J. Hickey Realty Ltd.
5036 Culverton Rd
Duncan, British Columbia
Perched on a peaceful & serene 2.01 acre parcel surrounded by nature & great neighbours, this solid sprawling 2,400 Sq. Ft. rancher & separate 827 Sq. Ft. cottage boast something for everyone. The main home offers 3 bedrooms & 2 baths & features heat pump with A/C, cozy woodstove, large generator that runs almost everything if needed, attached carport & woodshed, huge storage/rumpus room, large sundecks overlook the property & more. The 1 bedroom, 2 bath cottage is ideal for extended family or a mortgage helper & has its own oversized separate septic system. There are also numerous other sheds & outbuildings including a generous sized barn with loft, power & water. The property is fully fenced & very private with fields & tiered garden areas. If you are looking for a peaceful place to call home, the perfect place to start a hobby farm or a small acreage with space for your ideas, you’ve found it. (id:60626)
Coldwell Banker Oceanside Real Estate
501426 Grey Road 1
Georgian Bluffs, Ontario
Explore this expansive 60-acre property, ideally located next to Wiarton International Airport in the growing community of Georgian Bluffs. Offering around 45 acres of arable land, this parcel can be continued for agricultural use or as a strategic investment in a region poised for growth. On-site, two sizable barns present versatile opportunities for storage, agricultural activities, or other entrepreneurial ventures. The residential structure on the property, currently a shell, awaits transformation and offers potential buyers the chance to renovate or rebuild to meet their specific needs or visions. Nature adds to the property's appeal with a beautiful creek that flows through the wooded back area, creating a peaceful and picturesque environment teeming with wildlife and various tree species. This natural setting provides a perfect blend of rural tranquility and potential business activity. Conveniently situated just a 5-minute drive from Wiarton's town center, the property ensures easy access to essential services and amenities like grocery stores, financial institutions, medical facilities, retail shopping, and recreational activities including a marina. This proximity combines the peacefulness of country living with the practical benefits of town amenities. This property represents a prime investment in the future of Georgian Bluffs, bridging the gap between agricultural potential and suburban development. Its location near a key transportation hub, combined with the natural beauty and land productivity, makes it a standout choice for investors looking to capitalize on both current and future opportunities. Ideal for those eyeing long-term investment in a community with a promising outlook, this 60-acre property adjacent to Wiarton International Airport offers a unique mix of development potential, natural beauty, and convenient access to urban conveniences, making it a compelling addition to any investment portfolio. (id:60626)
Keller Williams Realty Centres
19489 115a Avenue
Pitt Meadows, British Columbia
This spacious family home is located on a large 6,160 sq.ft. lot in a peaceful neighborhood. It features a rare legal 2-bedroom suite and a fully converted garage with a bonus bedroom, living space, washroom, and kitchen rough-in. The home has been completely renovated, offering a stunning kitchen, open layout, European hardwood floors, gas fireplace, crown molding, and built-in surround sound. Just a 1-minute walk to Pitt Meadows Arena, 5 minutes to Pitt Meadows Secondary School, and 2.5 km to the West Coast Express. Close to parks, trails, shopping, and with easy access to the Golden Ears Bridge and Highway #1. Incredible value - schedule your private showing today! *Note: some rooms have been virtually staged. (id:60626)
Stonehaus Realty Corp.
4690 Compton Rd E
Port Alberni, British Columbia
Welcome to one of the most significant historical homes in the Alberni Valley! Set on a private & immaculate 4+ acre property, this one-of-a-kind Samuel Maclure Arts & Crafts home was commissioned by the original owners, the Hodgsons, in 1914 & has since had only 2 owners. Its integrity has been well maintained with tasteful updates including a gas furnace, added insulation, newer metal roof & exceptional care of the woodwork & workmanship throughout. The back porch looks onto the gardens & sloped greenery abutting Kitsuksis creek & trails, plus the rest of the yard is a mix of open area for outdoor entertainment, treed areas & space for a potential carriage home. The floor plan offers families endless options with 6 bedrooms, a lovely reading room with fireplace, close to 4000 sq ft of living space & the ability to finish basement space. Also zoned for B&B, supportive housing & more. Please see photos - too many amazing details to describe! Genuinely a must-see, to truly appreciate. (id:60626)
Real Broker
Sotheby's International Realty Canada
39 Bannockburn Road
Kitchener, Ontario
Set on 0.52 of an acre, this exclusive Caryndale location is being offered for the first time for sale. Absolutely stunning lot has no rear neighbours, or neighours to one side. Existing 1224 square foot bungalow was custom built in 1984, with 4 bedrooms on the main floor and finished basement. Build your dream home here, or add on to the existing home! Located close to great schools and only minutes from the 401! (id:60626)
Royal LePage Wolle Realty
643 Line 7 Road N
Niagara-On-The-Lake, Ontario
Charming 14.5-Acre Rural Retreat in Niagara-on-the-LakeEscape to your own private sanctuary with this picturesque 14.5-acre property nestled in the heart of Niagara-on-the-Lake. Surrounded by mature trees and natural beauty, this peaceful retreat offers the perfect blend of tranquility and convenience.The charming bungalow features 3 spacious bedrooms, 2 full bathrooms, a cozy living area with large windows framing the serene views, and a bright, open-concept kitchen ideal for entertaining. Whether you're looking to enjoy nature, or simply find peace and quiet just minutes from world-class wineries and historic Old Town, this property offers endless possibilities.Enjoy rural living at its finest with easy access to amenities, schools, shopping and highways. A rare opportunity to own a piece of paradise in one of Ontarios most desirable regions. (id:60626)
Coldwell Banker Community Professionals
643 Line 7 Road
Niagara-On-The-Lake, Ontario
Charming 14.5-Acre Rural Retreat in Niagara-on-the-Lake.Escape to your own private sanctuary with this picturesque 14.5-acre property nestled in the heart of Niagara-on-the-Lake. Surrounded by mature trees and natural beauty, this peaceful retreat offers the perfect blend of tranquility and convenience.The charming bungalow features 3 spacious bedrooms, 2 full bathrooms, a cozy living area with large windows framing the serene views, and a bright, open-concept kitchen ideal for entertaining. Whether you’re looking to enjoy nature, or simply find peace and quiet just minutes from world-class wineries and historic Old Town, this property offers endless possibilities.Enjoy rural living at its finest with easy access to amenities, schools, shopping and highways. A rare opportunity to own a piece of paradise in one of Ontario’s most desirable regions. (id:60626)
Coldwell Banker Community Professionals
94 Guardhouse Crescent
Markham, Ontario
Rare opportunity to own a beautifully upgraded, nearly new 3-storey freehold townhouse in the prestigious and family-friendly Angus Glen community of Markham. This thoughtfully designed home features 3 generously sized bedrooms, 4 well-appointed bathrooms, and over 2,000 sq ft of elegant living space with rich hardwood flooring throughout, custom window coverings, and upgraded lighting. The sun-filled open-concept main floor boasts 9-foot ceilings, a spacious living and dining area, and a modern chef's kitchen with quartz countertops, premium stainless steel appliances, a large center island, and extended cabinetry. The primary suite offers a walk-in closet and a spa-inspired ensuite with double sinks and a glass-enclosed shower. Enjoy the convenience of an upper-level laundry room, a ground-level family room or home office with direct garage access, and a private balcony perfect for morning coffee or evening relaxation. Located within walking distance to the top-ranking Pierre Elliott Trudeau High School, Angus Glen Community Centre, golf courses, and scenic trails, with easy access to Highways 404 & 407 and steps to public transit. Just minutes from Downtown Markham, CF Markville Mall, and historic Unionville Main Street, this turnkey home delivers an exceptional blend of comfort, luxury, convenience, and lifestyle in one of Markhams most desirable neighbourhoods. (id:60626)
Bay Street Integrity Realty Inc.
213 Skipper Drive
Ottawa, Ontario
The perfect blend of modern luxury living and small-town charm. This stunning and spacious 2+1 bedroom, 3 bathroom bungalow is a must-see in Manotick's sought-after Mahogany community. On a premium corner lot and conveniently located across the street from a park! Step inside to an open concept layout filled with natural sunlight and sleek, high-end finishes. The main level features 9-foot ceilings, custom window treatments, rich maple hardwood and tons of upgrades throughout. The gourmet chef's kitchen belongs in a magazine! Features quartz countertops, extended cabinets with built-in lighting, a large centre island, convenient pantry spaces and high-end appliances. The primary bedroom includes a walk-in closet and a luxurious ensuite bathroom retreat with a custom glass shower and soaker tub. Laundry room located on the main level and leads to a fully insulated 2-car garage. The finished lower level offers tons of additional living space, large windows, an additional bedroom, a full bathroom and lots of storage space. Ideal for guests, a home office or multi-generational living. Outside the south-facing backyard is fully fenced, nicely landscaped and includes a 14 x 10 foot patio perfect for relaxing or entertaining guests. A growing family-friendly neighbourhood just minutes to parks, shops, restaurants and the historic village of Manotick. A great area with historic character, vibrant charm and local businesses. Minto Evergreen Model offers 1981 SQFT above grade + finished basement. 24 hour irrevocable on offers. Schedule B to be included with offers. Year built: 2022, Approx. $250K in upgrades (see upgrade list attached)! Open House Sunday, July 20th, at 2-4 PM. (id:60626)
RE/MAX Hallmark Realty Group
3112 William Cutmore Boulevard
Oakville, Ontario
Discover the epitome of sophisticated living with The Falconwood, a brand-new, never-lived-in gorgeous freehold townhouse by Mattamy Homes, nestled in Oakville's highly sought-after Upper Joshua Creek community. This stunning three-level brick townhome is meticulously designed to optimize space and natural light, offering an inviting and modern open-concept layout. The spacious great room effortlessly transitions to the family room leading to a private 2nd floor balcony, perfect for enjoying your morning coffee or an evening breeze. The heart of this home is the eat-in kitchen, where form meets function with stainless steel appliances and an expansive center island a true chef's delight. Daily routines are simplified with a convenient third-floor laundry room, and a main-floor powder room adds ease for guests. This exquisite townhome boasts four spacious bedrooms and four luxurious bathrooms. The primary bedroom , features a charming Juliet balcony for fresh air, a generous walk-in closet, and an opulent ensuite with double sinks, a luxe glass standing shower, and a freestanding soaker tub. Make you way to your private rooftop terrace. This idyllic spot is perfect for relaxation or hosting memorable gatherings under the sky, offering breathtaking skyline views. With a double-car garage, you'll have ample space for vehicles and storage. Located just minutes from key highways (QEW/403/407), The Falconwood positions you near top-rated schools, premier shopping, dining, and entertainment. (id:60626)
Land/max Realty Inc.
104 Frost Drive
Whitby, Ontario
Welcome to your very own Lynde Creek Ravine Retreat. Meticulously maintained 4-bedroom, 4-bathroom home on a premium ravine lot with Otter Creek access. 2,900 finished sq ft of living space featuring walk-out basement maximizing stunning waterfront views. Step out on to the expansive deck constructed with a metal frame that will last the test of time. Enjoy ample sunlight in the generous eat in kitchen as an overwhelming feeling of 'cottage life' comes over you prompted by the stunning backyard and creek view which provides fishing for salmon/trout and winter activities all at your doorstep. Downstairs you will find your very own indoor hottub room maximized for ease of use with a separate shower and utility room. Guest accommodations are not far and offer a comfortable private setting that will have your guests wanting to come back for more. Opportunites to purchase this type of home and lot do not come around every day. Roof (2023), Furnace/AC serviced yearly, in-ground premium drainage system. (id:60626)
Century 21 Infinity Realty Inc.

