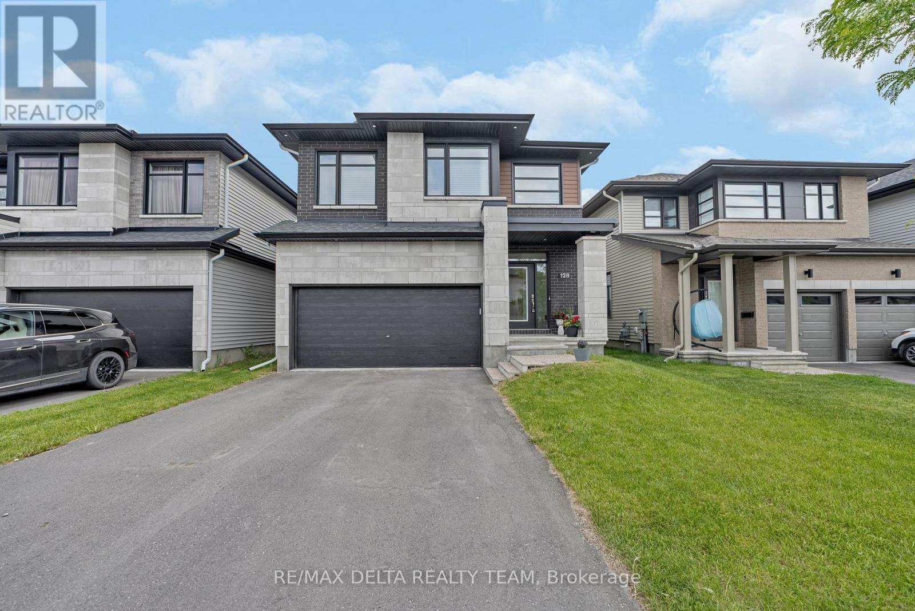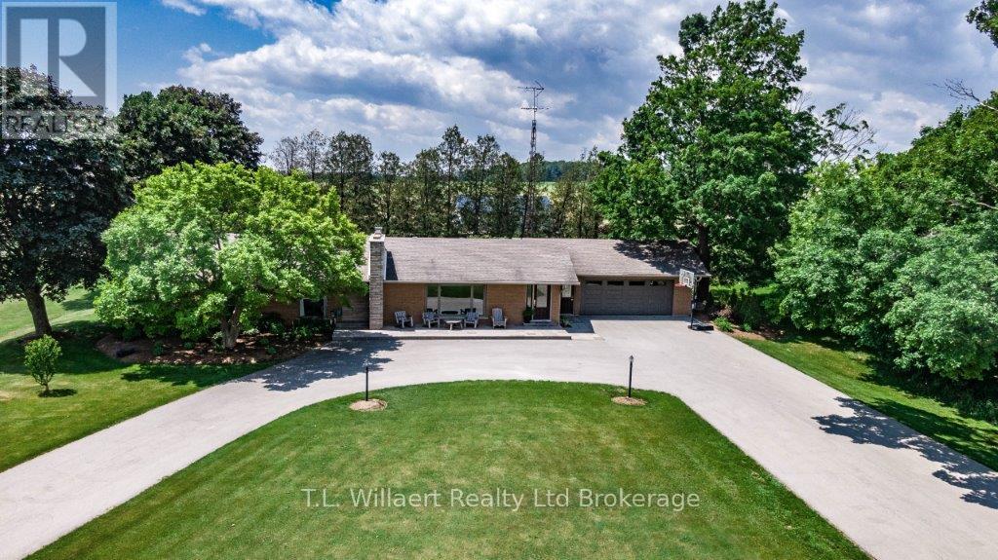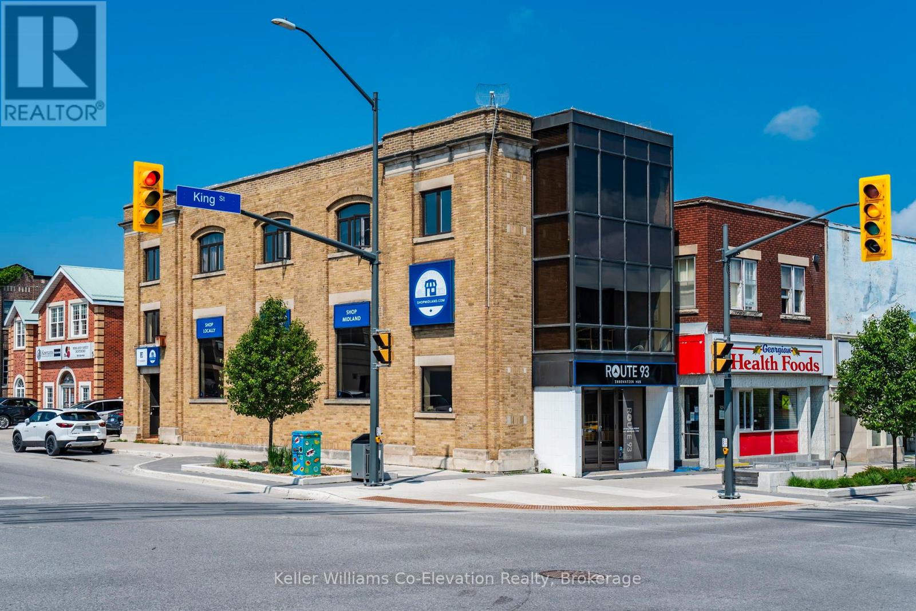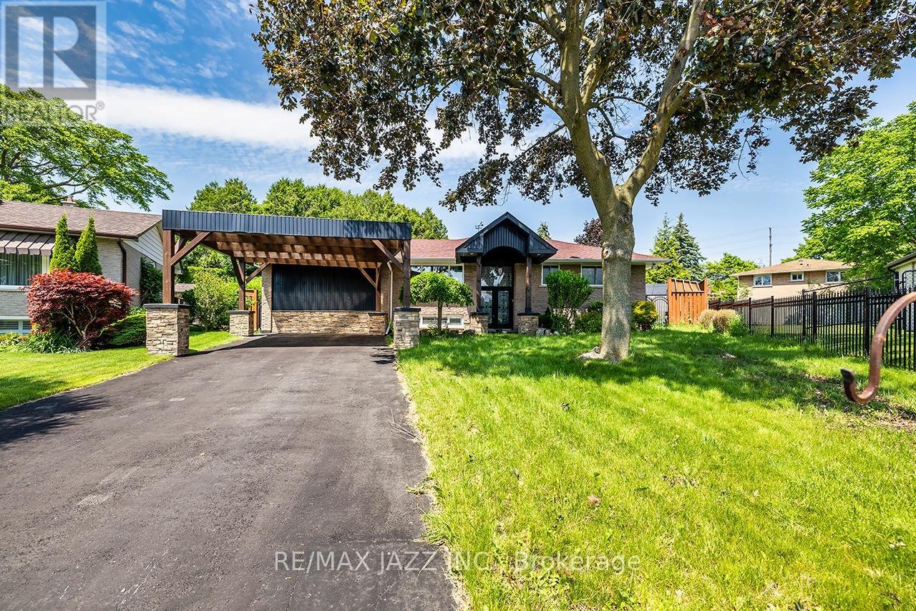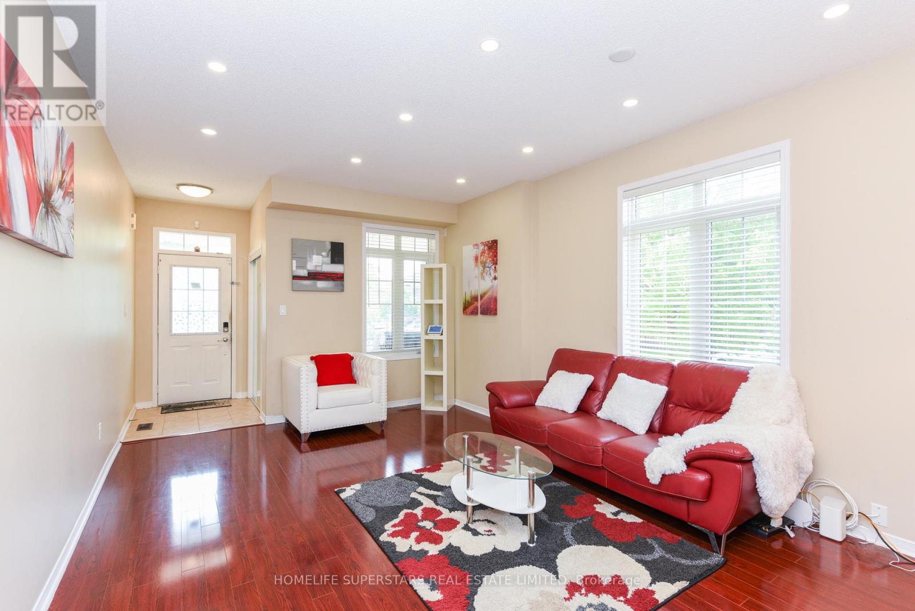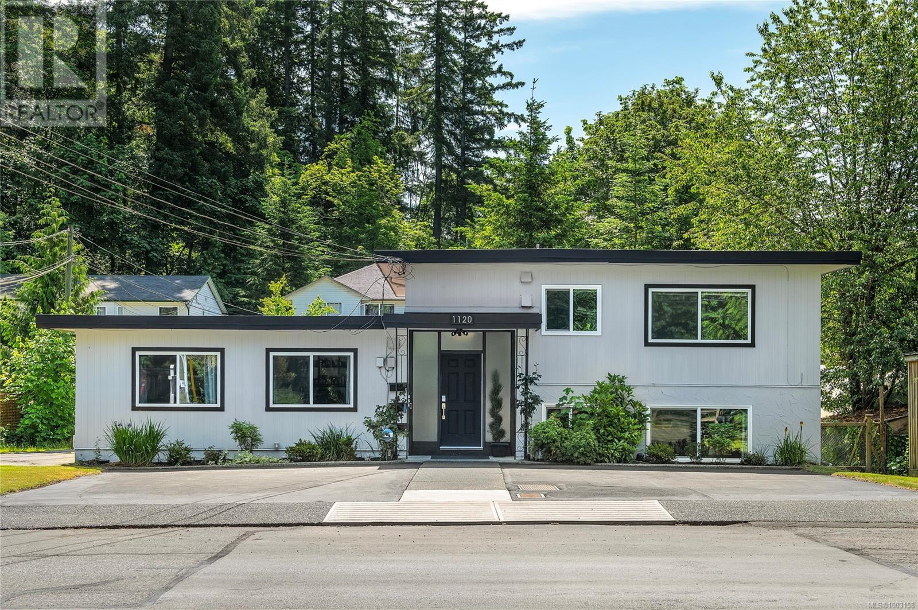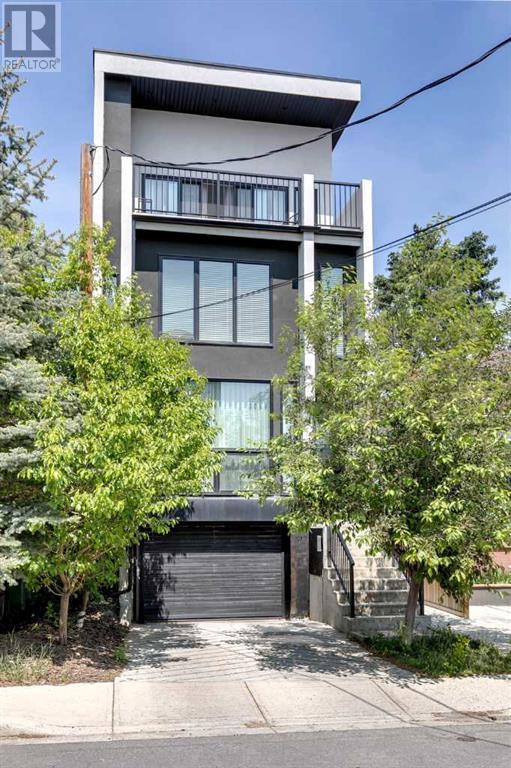120 Rutledge Avenue
Newmarket, Ontario
Lovely raised bungalow in the heart of Newmarket. Great home for first-time buyers, families or those right-sizing. Lovingly cared for and ready for you to make it your home. Soaring vaulted ceiling at front entry, updated flooring through most of main floor. Cozy, yet spacious enough to entertain large groups. Fresh paint in most rooms. Separate Bedroom area for reduced noise. Large dbl garage with 2 garage door openers. Garage entry direct to basement. Basement rec room has large above grade windows. Short walk to Glen Cedar Public School, Huron Heights SS and Davis Dr. transit corridor. Short drive to Hwy 404. Renovated kitchen!!! New kitchen cabinets/floor/counter/patio door (Dec 2020), new broadloom in bedrooms (Apr 2025), roof Shingles (June 2024), driveway (circa 2019), hardwood floor (circa 2019). Basement has tub/shower combo by sauna plus 2 piece bath by garage entry. No sidewalk in front to shovel, allows a longer driveway with more parking! A charming, comfortable home with soooo much to love on a beautiful, quiet street in a mature neighbourhood. Your next home awaits! (id:60626)
Royal LePage Rcr Realty
128 Crevasse Road
Ottawa, Ontario
Welcome to this stunning, move-in-ready home that seamlessly blends modern elegance with thoughtful design and over $90,000 in luxury premium builder upgrades. From the moment you step inside, you'll appreciate the refined touches, starting with a convenient main floor den, ideal for a home office or study. The heart of the home is the open-concept living and dining area, featuring rich hardwood floors, a cozy gas fireplace, and an abundance of natural light perfect for both entertaining and relaxing. The chef-inspired kitchen is a true showstopper, boasting quartz countertops, extended ceiling-height cabinetry, high-end appliances, a cooktop, microwave/oven combo, wine fridge, and ample space for culinary creativity. A patio door leads to the backyard with no rear neighbours, offering a private outdoor retreat ideal for gatherings. Upstairs, the hardwood staircase leads to a spacious primary suite, complete with a custom walk-in closet with built-in organizers and a spa-like ensuite featuring a deep soaker tub your perfect escape. Three other generously sized bedrooms provide comfort for the whole family. The unspoiled basement with 9-ft ceilings is a blank canvas, ready for your personal touch and future expansion. (id:60626)
RE/MAX Delta Realty Team
292321 Culloden Line
South-West Oxford, Ontario
Spacious Home on a .58-Acre Country Lot Perfect for Multigenerational Living. Welcome to this beautifully maintained home nestled on a generous .58-acre lot surrounded by mature trees and lush landscaping. Inside, you'll find hickory hardwood floors throughout and beautiful, high-end finishes that create a warm and inviting atmosphere. The open-concept layout is ideal for both everyday living and entertaining, featuring large windows that flood the space with natural light. The heart of the home is a custom cherry kitchen, thoughtfully designed for both style and function. Enjoy cozy evenings by either the gas or wood-burning fireplace in the main living areas. There are 3 bedrooms on the main floor, including a generously sized primary suite complete with a walk-in closet and private ensuite bathroom. With a fully finished basement that includes two additional bedrooms and a separate entrance, this home is an excellent option for multigenerational living or an in-law suite setup. Outside, the oversized 2.5-car garage and expansive driveway with space for 12+ vehicles offer convenience and flexibility for families and guests alike. Under 15-minute to the 401 Highway, this property combines tranquil suburban living with quick access to major routes perfect for commuters. (id:60626)
T.l. Willaert Realty Ltd Brokerage
270 King Street
Midland, Ontario
Great exposure and rich possibilities Downtown Midland, on the corner of King and Hugel. This 3 storey former quality bank building offers tons of potential with uses ranging from office space, retail, medical, and more. Lots of character and highlighted by an open concept main floor, updated roof (5 years) with roof top heating and A/C, updated windows (4 years), and plenty of storage space. Great traffic all year round and within walking distance to shops, amenities, and beautiful Georgian Bay. Don't miss out! (id:60626)
Keller Williams Co-Elevation Realty
938 Kennedy Road
Toronto, Ontario
Pride Of Ownership!! This Spotless Bungalow Has Been Maintained By The Same Owners For Almost 50 Years. The Home Features 3+1 Bedrooms Separate Entrance With A Finished Basement, And A Spacious Backyard. Close To All Amenities, Schools, Shops, Parks, And The Ttc. This Home Has Loads Of Potential. Don't Miss Out!!! (id:60626)
Royal LePage Maximum Realty
2910 Palmer Rd
Coombs, British Columbia
Welcome to Vancouver Island living, just minutes away from Coombs and Qualicum Beach. This rural property offers over 6 acres of generally flat land. The main house has 3 bedrooms plus an office, and recent upgrades include an efficient Heat Pump and Air conditioning unit, Vinyl Plank flooring, stainless steel appliances & much more. The detached shop offers endless potential as well as ample space for storage. An EV charger has also been installed for those looking to charge their vehicle. There is a variety of fruit trees, offering plenty of organic produce and plenty of land to expand to a hobby farm. At the rear of the property is an RV pad complete with a 5th wheel that could be used for company or extended family. Built on is a custom deck to expand its space and it has its own separate hook-ups including BC Hydro meter. (id:60626)
RE/MAX Professionals
633 Pinewood Street
Oshawa, Ontario
This renovated bungalow is located in a desirable northeast Oshawa residential neighbourhood. The house was originally built in 1973 with an addition since 2018. MPAC square footage 2235sf. The main floor has four bedrooms and two bathrooms. Large open concept kitchen with an island overlooking a sunken living area. The primary bedroom has an ensuite bath and overlooks the rear yard. The basement has an extra kitchen, living room and two bedrooms. It features a walk-up to the rear yard. This property is sold as a single-family dwelling. The rear yard has an inground pool. This property is sold in "As In" "Where Is' condition with no representations and warranties. (id:60626)
RE/MAX Jazz Inc.
76 Grover Road
Brampton, Ontario
This Unique Home feels like a Detached home Linked only from garage. Set on spacious 39ft frontage corner lot Boasting Appx. 2000 sq ft. of well designed living space. It features a bright Open concept Layout With 9 Ft ceilings, pot lights and large windows that fill the home with natural light. Modern Kitchen Overlooks Family Room which includes a cozy fireplace and walk out to a large Backyard perfect for outdoor entertaining or relaxation. Living room includes a separate dining area and main floor offers convenience of laundry room .Finished 2-Bedroom Basement, Complete With Separate Entrance And private Laundry, offers excellent Income Potential for new buyers. Enjoy the curb appeal of the upgraded Interlocking Driveway offers 3 car parkings plus one in garage. 4 Washroom Home. Minutes to transit, close to Sheridan college, backyard facing Steeles Ave., Close to No frills, shopping and major highways 407 & 401. Don't miss the opportunity to own this desirable home in highly sought after neighbourhood. Priced to sell. ** This is a linked property.** (id:60626)
Homelife Superstars Real Estate Limited
1120 First St
Courtenay, British Columbia
Fantastic investment opportunity near downtown Courtenay, steps from Puntledge River Park and great schools! The Building includes 3 renovated and upgraded units, ready to rent: two 2-bed suites (market rent $2,100–$2,200 each) and one fully renovated 1-bed suite (market rent $1,600–$1,700), all with separate hydro meters. Projected gross income of $5,800+/month. Features include communal laundry, shared storage, fenced yard with vehicle access, shed, and ample parking. Zoned R-SSMUH, allowing up to four units per lot, making this a prime cash-flowing property or live-in investment opportunity on a beautiful lot right across from the park and river and walking distance to downtown Courtenay shops, restaurants and breweries! Ask for the full feature sheet of renovations! (id:60626)
RE/MAX Ocean Pacific Realty (Crtny)
1126 Bennet Drive
Port Coquitlam, British Columbia
End unit in The Summit - prime Citadel loc! Nearly 2,000 sq ft, 3-level home with sunset-view front deck & private back patio. Foyer entry leads to dbl side-by-side garage (with EV capability), laundry & storage. Main flr features updated white kitchen with quartz counters, tile backsplash, s/s appls, spacious living/dining with gas f/p, A/C, & handy 2-pc bath. Up offers vaulted primary with WIC & stunning new ensuite (marble shower + dbl vanity), 2 more generous bdrms & reno´d main bath. Quiet, proactive, well-maintained complex close to great schools, parks, transit & easy Hwy 1 access. Ticks all the boxes! Located off Eastern Drive. Open House Saturday, July 12th, 1-3:00PM. (id:60626)
RE/MAX Sabre Realty Group
1710 35 Avenue Sw
Calgary, Alberta
* SEE VIDEO * Experience elevated living in the heart of Altadore, just minutes from the vibrant shops and restaurants of Marda Loop and a short drive to downtown. This impressive three-level townhome offers 2,561 square feet of thoughtfully designed living space, featuring 3 bedrooms, 3.5 bathrooms, and elegant high-end finishes throughout. The main level is warm and welcoming with an open-concept layout and expansive south-facing windows that flood the space with natural light. The kitchen is sleek and modern, inspired by European design, and complete with quartz countertops. A private courtyard patio extends the living space outdoors, perfect for morning coffee or evening gatherings.Upstairs, the top floor is home to a bright and versatile loft-style office, ideal for working from home or creative projects. This level also features a private balcony with beautiful city views, a guest bedroom, and flexible bonus space for your needs. Throughout the home, hand-scraped African Acacia hardwood adds rich texture and character, while the spacious primary suite offers a spa-like ensuite with heated floors and a personal deck for a quiet retreat.Two titled underground heated parking stalls provide year-round convenience, and the low-maintenance lifestyle makes this home as practical as it is beautiful. Don’t miss your chance to own a standout property in one of Calgary’s most desirable neighbourhoods. Book your private showing today! (id:60626)
Exp Realty
840 Fairbank Avenue
Georgina, Ontario
I’M YOUR HUCKLEBERRY! BE CAPTIVATED BY THIS BEAUTIFULLY UPDATED HOME WITH SEPARATE 800SQ’ SHOP MERE STEPS AWAY FROM YOUR EXCLUSIVE RESIDENTS-ONLY BEACH! Life is better at the beach, and this beautifully updated home in the sought-after Willow Beach community brings the dream to life just steps from a private residents-only beach and dock on Lake Simcoe. Set on a 71 x 171 ft lot, this property offers all the waterfront feels without the waterfront taxes. The updated 3-bed, 2-bath home features a thoughtfully designed addition completed in 2019. The primary bedroom includes a W/I closet, 2 barn doors, and laminate floors, while the ensuite showcases a 10.5 ft shower with dual rainfall showerheads/handhelds, a B/I bench, a niche shelf, a glass partition, heated floors, and a double vanity. Curb appeal shines with updated exterior siding, upgraded shingles, attic venting, and insulation, plus a 100+ ft driveway with parking for 10+ vehicles, RV, or boat. The attached garage is insulated and heated with inside entry and backyard access through a man door that may allow for future conversion into additional living space, subject to any required approvals. A standout feature is the 800 sq ft heated and insulated detached shop (2016) featuring two separate bays measuring 20' x 26' and 20' x 14', 12 ft centre ceiling height, 12' x 8' and 8' x 7' doors, 60 amps, a 350 sq ft overhead storage loft, epoxy flooring, B/I workbench, storage cabinets, and CVAC. Enjoy a large deck with a pergola and a gazebo, plus an enclosed hot tub with removable winter panels. 2 barn board-style sheds, 15' x 9' and 11.5' x 9.5', provide additional storage. Benefit from two 200-amp panels for the home and addition, upgraded spray foam insulation in the crawlspace, R-60 blown-in attic insulation, and a Lorex security system with 4 cameras and a monitor. With nearby beaches, golf, trails, marinas, and quick access to Keswick, Sutton, Hwy 404, Newmarket, and Aurora, this is lakeside living done right! (id:60626)
RE/MAX Hallmark Peggy Hill Group Realty Brokerage


