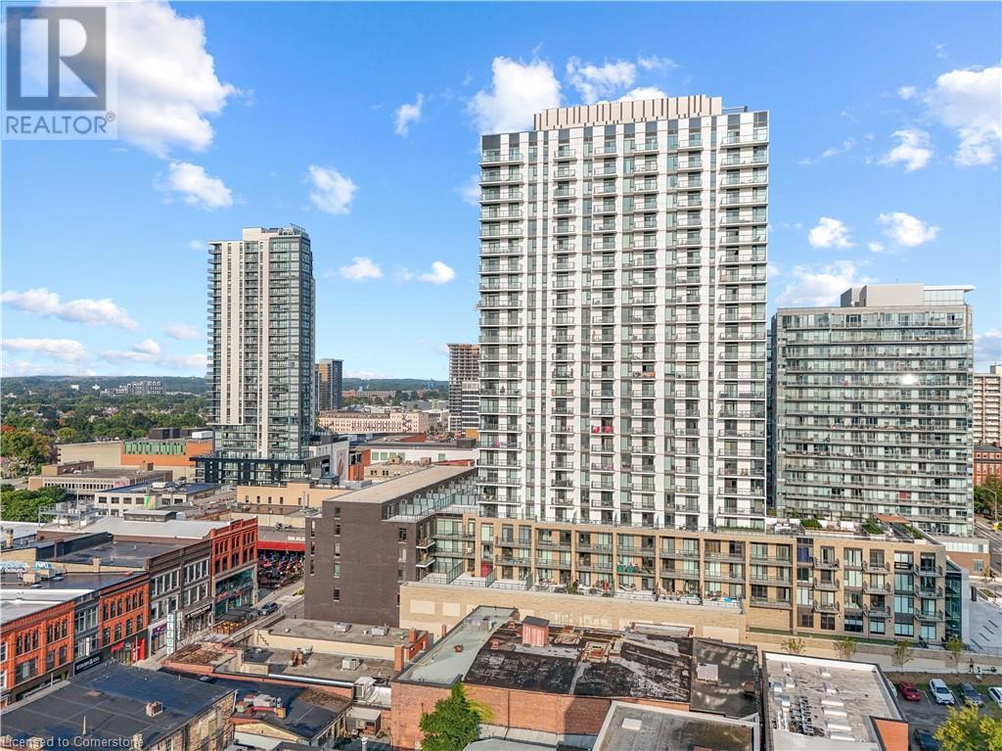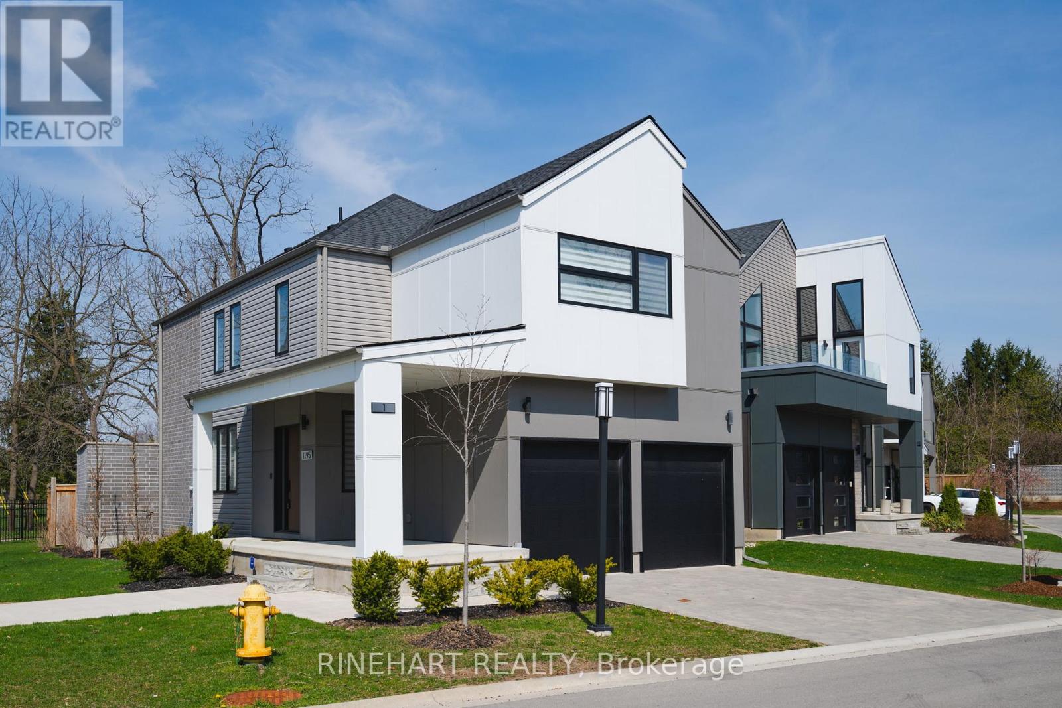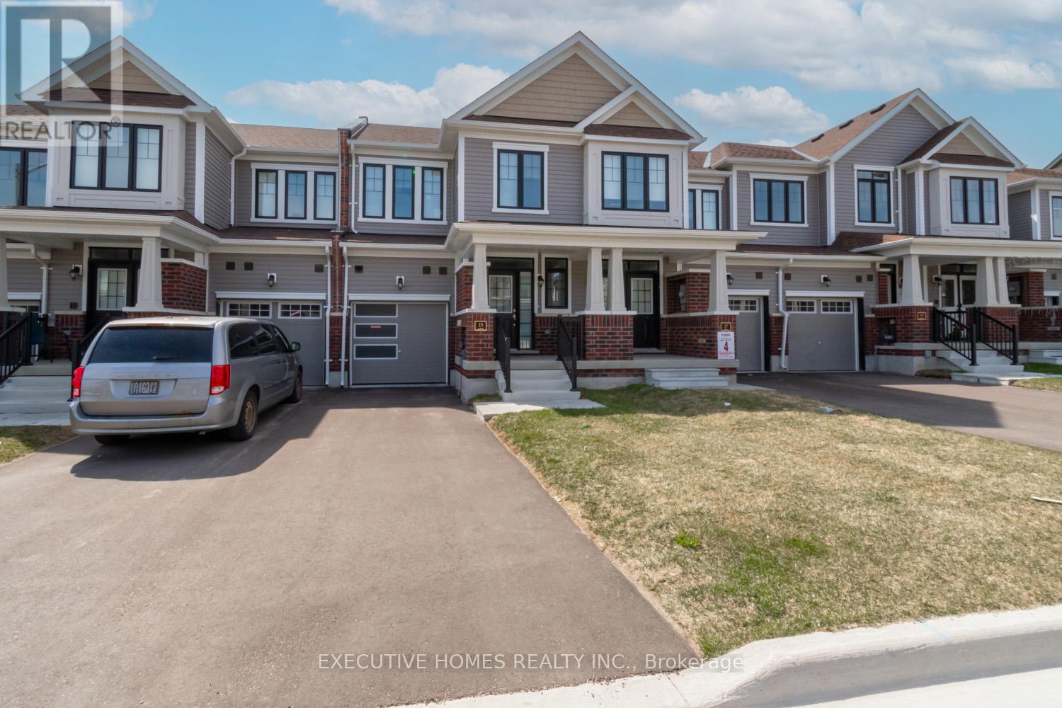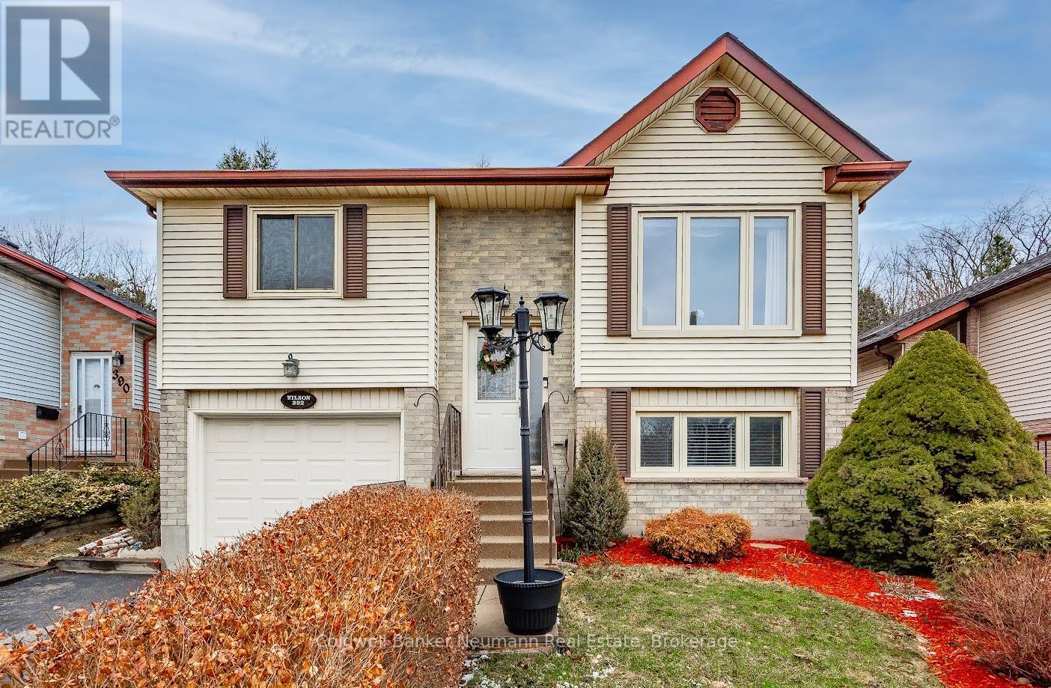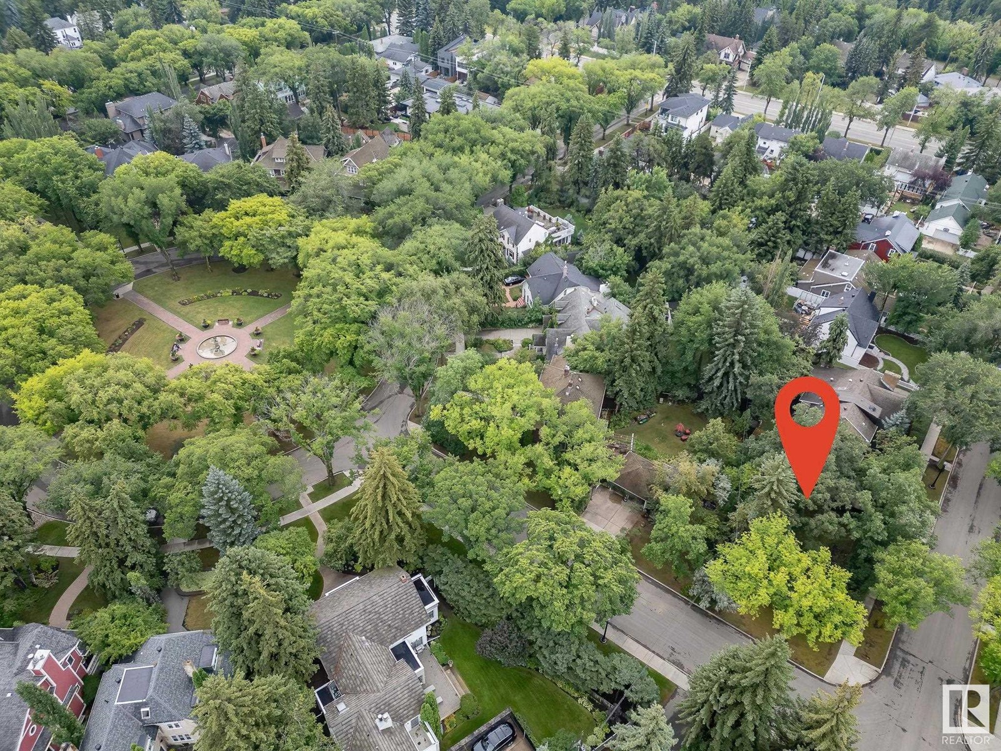15 Berkshire Drive
St. Catharines, Ontario
Your Dream Bungalow Awaits at 15 Berkshire, St. Catharines. Experience comfort, style, and quality in this exceptional bungalow designed for modern living. Featuring premium 12" x 24" tile and rich hardwood floors, this home is finished with quartz countertops throughout and custom maple cabinetry that adds warmth and elegance. Enjoy seamless indoor-outdoor living with sliding doors that open to a private deck perfect for relaxing or entertaining. The spacious open-concept layout offers flexibility and flow, while the 1.5-car garage and partially finished basement provide added functionality and room to grow.Don't miss your chance to own this beautifully upgraded home in one of St. Catharines most desirable neighbourhoods. (id:60626)
Revel Realty Inc.
55 Duke Street W Unit# 420
Kitchener, Ontario
Discover contemporary urban living at its finest in this stunning end unit condo located at 420-55 Duke St W, Kitchener. Situated in the heart of Kitchener's vibrant downtown core with 679 sq.ft of outdoor space, this residence offers not only convenience but also an unparalleled indoor/outdoor living experience. Upon entering, you are greeted by an open concept layout enhanced by high ceilings with a smooth painted finish and engineered oak flooring. The living space is bathed in natural light, thanks to large windows that also provide picturesque views of the surrounding cityscape. The kitchen features upgraded appliances including a gas stove and chimney style hood, complemented by stone countertops and an undermount sink. The kitchen island boasts convenient pots & pans drawers, ideal for culinary enthusiasts. Adjacent to the kitchen is a cozy dining area, perfect for intimate meals or entertaining guests. The unit includes desirable amenities such as a powder room for guests' convenience, as well as a main bath and ensuite bath adorned with 12 x 24 floor tiles and modern fixtures. For added comfort, each suite is equipped with a heat pump for individually controlled heating and cooling, ensuring year-round comfort and efficiency. The energy-efficient all-off switch allows for effortless management of power consumption. The upper level is where you'll find spacious bedrooms with ample closet space. This condo offers not only a luxurious living space but also the unparalleled convenience of a BBQ line on the main floor balcony and being steps away from Kitchener's finest restaurants, shops, and entertainment venues. Don't miss out on the opportunity to own this exceptional property that combines style, functionality, and a coveted end unit location in the heart of Kitchener. Schedule your private tour today and experience urban living at its finest. **Some pictures are virtually staged** (id:60626)
Corcoran Horizon Realty
5344 Bogetti Place
Kamloops, British Columbia
Beautifully updated 3-level split 4-bedroom, 2-bathroom home in the heart of Dallas, just a short walk to the neighborhood park, pub, grocery store, restaurant, and transit, and minutes from Dallas Elementary. This move-in-ready home offers a bright, functional layout with room for the whole family. The spacious main bath is a showstopper, featuring a 5-piece design with a walk-in tiled shower, freestanding soaker tub, double vanity and elegant finishes. The cozy living room centers around a stunning rock-faced gas fireplace, perfect for relaxing evenings. Recent major updates include a 2023 hot water tank and furnace, plus a new roof in 2022. Outside, enjoy a covered sundeck—ideal for entertaining or quiet mornings, and the landscaped fully fenced and level backyard has underground sprinklers for convenience. The large 25x15 detached shop with 200 amp service, spacious driveway with additional RV parking and attached single garage provides plenty of parking and great curb appeal in a family-friendly, walkable neighborhood. This stylish, well-maintained home has it all! (id:60626)
Royal LePage Westwin Realty
1 - 1195 Riverside Drive
London North, Ontario
Welcome to 1-1195 Riverside Drive, a stunning modern residence in the sought-after Hazelden enclave of North London. Located just steps from the Byron community, Sifton Bog, Springbank Park, and Boler Mountain, this home sits on a fully landscaped corner lot and features 3 bedrooms, 4 bathrooms, a double-car garage, and private double driveway, offering over 2,100 sq. ft. of finished living space across three levels. Inside, the open-concept main floor is filled with natural light from expansive windows and features engineered hardwood flooring, a stylish powder room, and a seamless layout that connects the living, dining, and kitchen areas. The chef-inspired kitchen includes custom AYA cabinetry, under-cabinet lighting, a centre island with integrated sink, and premium black stainless-steel appliances with Wi-Fi capability. A gas range with convection and air fry settings adds to the functionality. Upstairs, the spacious primary suite features a walk-in closet designed by Nieman Market Design and a private 4-piece ensuite. Two additional bedrooms, a second full bathroom, and a convenient laundry room with built-in storage complete the upper level. The fully finished basement provides extra living space with a comfortable family room, a third full bathroom, and a utility room with a dedicated work sink that's perfect for messy clean-ups. Additional highlights include custom Hunter Douglas zebra blinds, Shades of London drapery, upgraded light fixtures, smart garage door openers, whole-home surge protection, a roughed-in central vac system, and a high-efficiency HVAC setup with Lifebreath HRV and a Rinnai tankless water heater (rented). Step outside to a fully fenced backyard with a spacious deck, a gas BBQ hookup, and custom exterior light timers that operate from dusk until dawn. Close to excellent schools, parks, shopping, transit, and major community amenities, this home checks every box. Book your showing today. (id:60626)
Rinehart Realty
15 Rochester Drive
Barrie, Ontario
Newly Built Fernbrook Townhome in Prime Barrie Location! Stylish 3-bed, 3-bath home with top-to-bottom upgrades. Enjoy an open-concept kitchen with custom Niki cabinetry, premium Blanco sink, polished stone cutout, and chrome pull-down faucet. Bright breakfast area opens to a private deck and garden. Spacious family room with upgraded outlet, large windows, and elegant powder room. The primary suite features a large closet and ensuite, while two additional bedrooms offer street-facing views and natural light. Includes 3 parking spaces with a built-in garage and automatic door. Unfinished basement with above-grade windows ready for your personal touch. Close to top-rated schools, shops, Barrie GO Station (3 mins), parks, trails, and HWY 400. Only 15 minutes to downtown Barrie! (id:60626)
Executive Homes Realty Inc.
392 Imperial Road S
Guelph, Ontario
Built in 1986, here is a well cared for, 3 bedroom, one owner family home, situated in the west end with generous, bright and open living spaces. Custom draperies from Luisa's. Updated eat-in kitchen, ceramic backsplash, stainless appliances, with sliders to a newer year-old deck. Three bedrooms up, along with a 4pc main bath with a whirlpool tub. The basement is finished with a 3pc bath, adjacent to the large rec room with a gas fireplace and above grade window, den, and large laundry/utility room. The fully fenced, private backyard is adorned with fruit trees and terraced vegetable and perennial gardens. Parking for 2 cars in the driveway, plus a single built-in garage with opener (and newer door mechanicals). Gas furnace, AC/heat pump, owned on-demand water heater, central vacuum, 200 amp electrical service, updated front entry and some windows. Close to transit schools, shopping, (Costco, Zehrs, Rec Centre and several more). An easy commute to KW and Cambridge, and close to the Hanlon to connect to the 401, Hi eff gas furnace 2023, tankless H2) heater and basement bath 2021, main bath 2012, Kitchen update 2019, 200 amp electrical and attic insulation upfill 2015. (id:60626)
Royal LePage Royal City Realty
2235 Highway 3b
Fruitvale, British Columbia
Practically a perfect property! This spacious four-level split sits on 1.52 acres of flat, usable land just minutes from the center of Fruitvale. With three bedrooms and three bathrooms, the home offers a thoughtful layout with room to grow. A large and bright living room, an open dining area with amazing views, and a functional kitchen with ample cabinet and counter space highlight the main level. Upstairs, the primary suite includes another breathtaking view and private ensuite, while two additional bedrooms and a full bathroom complete the upper level. The lower levels offer a Family room leading onto the private covered deck, large rec room, laundry, extra storage, and interior access to an oversized two-car garage. Step outside and follow the pristine asphalt driveway that leads to a fully powered 27' x 31' detached shop—ideal for projects, storage, or toys. The backyard opens to peaceful views of untouched green space with a nearby creek, offering a sense of privacy without isolation. Located in a quiet area with easy access to Trail, Salmo, Montrose, and the rest of the West Kootenays this property combines comfort, practicality, and room to breathe—perfect for those seeking space inside and out. (id:60626)
RE/MAX All Pro Realty
10235 134 St Nw Nw
Edmonton, Alberta
Very rare opportunity to build your dream home in the prestigious Neighborhood of Glenora, situated on the corner of 102 Ave & 134 St with a view of Alexander circle & a 2-minute walk to the fountain! This lot has no demolition required, build your dream home on this absolutely stunning and extremely rare lot that sides lush trees for extreme privacy mature trees for a relaxing backyard to entertain. Located within the Glenora school district and close to all Community amenities. Brand new pickle ball courts, Skating rinks, Tennis Courts and Outdoor community garden and gym. Steps away to the future 142ST/Glenora LRT Station, West Block project, short walk to Vies for Pies/Columbian Coffee and the 133 St Glenora LRT Station. (id:60626)
RE/MAX River City
1320 Calais Drive
Woodstock, Ontario
Welcome to this beautifully maintained 3 bedroom, 3 washroom home located in one of Woodstocks desirable neighbourhoods. Perfect for families and commuters. This spacious home is just minutes from schools, transit, shopping & highway 401. The open concept main floor is ideal for entertaining, featuring pot lights throughout, a chef inspired kitchen and seamless flow to the dining & living areas. walk out from the kitchen to a fully fenced backyard perfect for kids, gardening & summer BBQ's. Upstairs offers a generous primary suite with a private 4 piece ensuite and 2 additional bedrooms with a shared semi ensuite. Pot lights continue outside enhancing curb appeal and thi property includes security cameras for additional piece of mind. Double car garage adds to the convenience. A must see home in a welcoming and family friendly community (id:60626)
RE/MAX Realty Services Inc.
470 Thompson Street
Woodstock, Ontario
Welcome to this Beautiful 470 Thompson St Premium Corner Lot Two Storey Home Located in a desirable North Woodstock Neighborhood. This property boasts 4 generously sized bedrooms, 2.5 bathrooms and Spacious Double Car Garage and Large Foyer with double door entry. The main floor features an open concept layout that seamlessly connects the large living area and spacious family sitting area creating a warm and welcoming atmosphere & Natural lights & fireplace, Large Kitchen with stainless steel appliances and island with large breakfast area with sliding door leading to the large backyard ideal for enjoying outdoor peaceful moments. The Main floor is carpet free. Main Level with powder room, main level laundry and garage access. Freshly Painted, second floor finished with large master bedroom awaits with an 5 piece ensuite and large walk in closet and one extra closet with natural lights.Three additional bedrooms and a well appointed large 4 piece bath. The Unfinished basement with rough in bath & Cold storage offers an opportunity for allowing you to tailor the space to your unique. Just step away from all amenities. Don't miss out this fantastic Opportunity to live in one of desirable family friendly neighborhood. Ready to Move in! (id:60626)
Homelife Silvercity Realty Inc.
470 Thompson Street
Woodstock, Ontario
Welcome to this Beautiful 470 Thompson St Premium Corner Lot Two Storey Home Located in a desirable North Woodstock Neighborhood. This property boasts 4 generously sized bedrooms, 2.5 bathrooms and Spacious Double Car Garage and Large Foyer with double door entry. The main floor features an open concept layout that seamlessly connects the large living area and spacious family sitting area creating a warm and welcoming atmosphere & Natural lights & fireplace, Large Kitchen with stainless steel appliances and island with large breakfast area with sliding door leading to the large backyard ideal for enjoying outdoor peaceful moments. The Main floor is carpet free. Main Level with powder room, main level laundry and garage access. Freshly Painted, second floor finished with large master bedroom awaits with an 5 piece ensuite and large walk in closet and one extra closet with natural lights.Three additional bedrooms and a well appointed large 4 piece bath. The Unfinished basement with rough in bath & Cold storage offers an opportunity for allowing you to tailor the space to your unique. Just step away from all amenities. Don't miss out this fantastic Opportunity to live in one of desirable family friendly neighborhood. Ready to Move in! (id:60626)
Homelife Silvercity Realty Inc Brampton
24 Acorn Trail
St. Thomas, Ontario
Welcome to 24 Acorn Trail, a beautifully maintained bungalow in the sought-after Harvest Run and Orchard Park community. Surrounded by mature landscaping and new cedar plantings for added privacy, this home backs onto the scenic Orchard Park Trail, connecting to Lake Margaret, Pinafore Park, and downtown St. Thomas. A new park and playground on Empire Parkway is just minutes away, enhancing the family-friendly appeal of this neighbourhood. Ideally located within walking distance to both the highly desirable Mitchell Hepburn Public Public School and St. Josephs Catholic High School, this home offers exceptional convenience for families with children of all ages. Built by Hayhoe Homes, the property offers great curb appeal with an interlocking stone walkway and a covered front porch. Inside, a spacious foyer with ample storage leads to a bright living area with cathedral ceilings. The open-concept kitchen features quartz countertops, updated stainless steel appliances, a modern backsplash, functional island with seating, and a walk-in pantry. Custom cabinetry and high-end faucets are featured throughout the kitchen, vanities, laundry room, and basement bar. Off the garage, the mudroom/laundry room adds everyday functionality. The primary suite includes a walk-in closet and en-suite with a glass shower. Step out from the dining area onto a two-tiered deck with a gazebo in the fully fenced backyard ideal for relaxing or entertaining. A storage shed adds convenience to the outdoor space. The finished basement includes a large rec-room, third bedroom with egress window, a second full bath with slate tile and glass shower, and a custom bar. There's also plenty of space to easily add a fourth bedroom with it's own egress window. Perfect for retirees, first-time buyers, or young professionals, this move-in ready home blends style, comfort, and a fantastic location. (id:60626)
RE/MAX Centre City Realty Inc.


