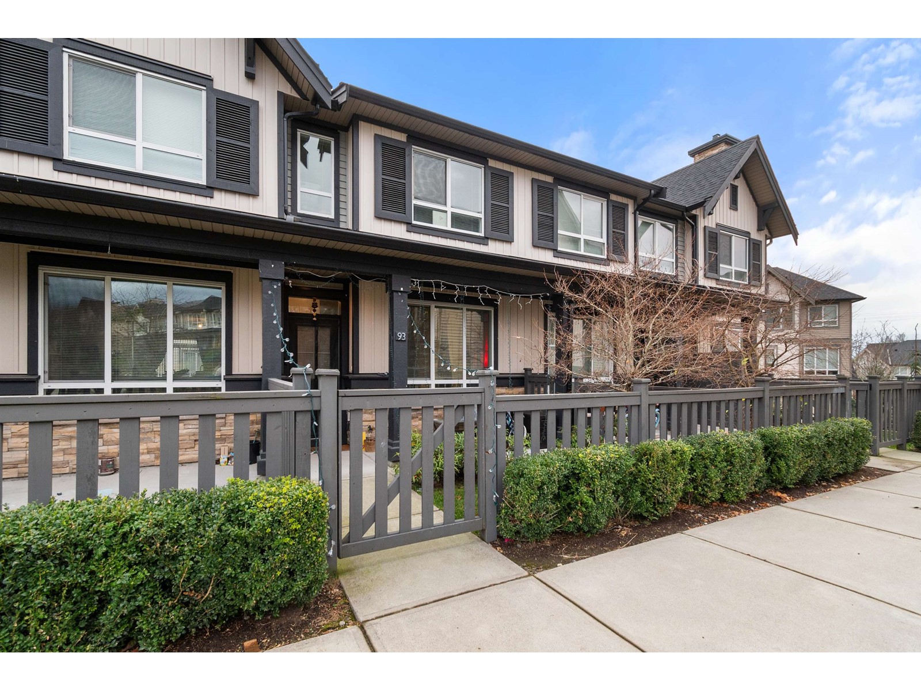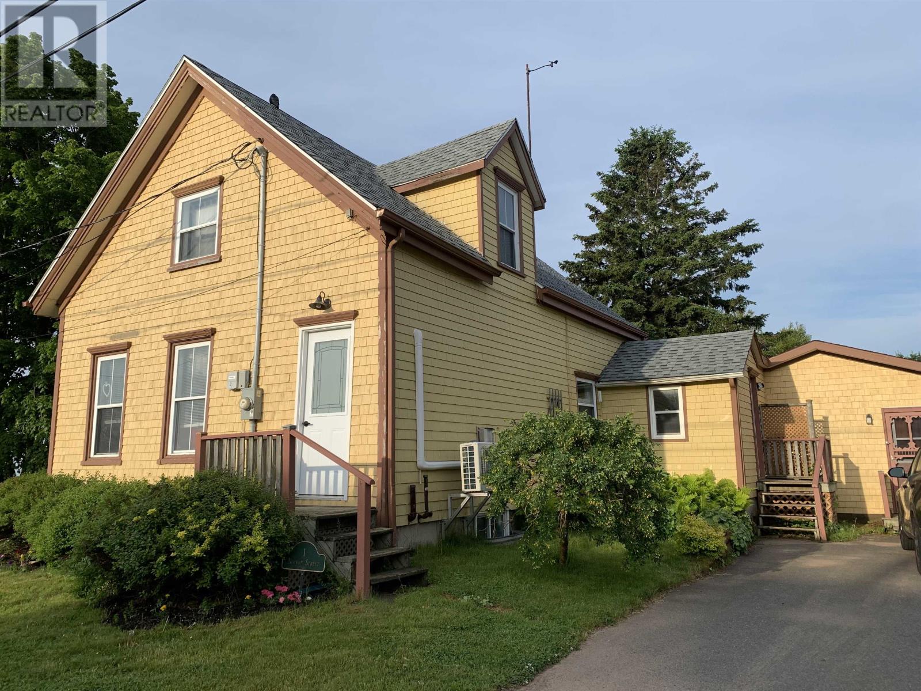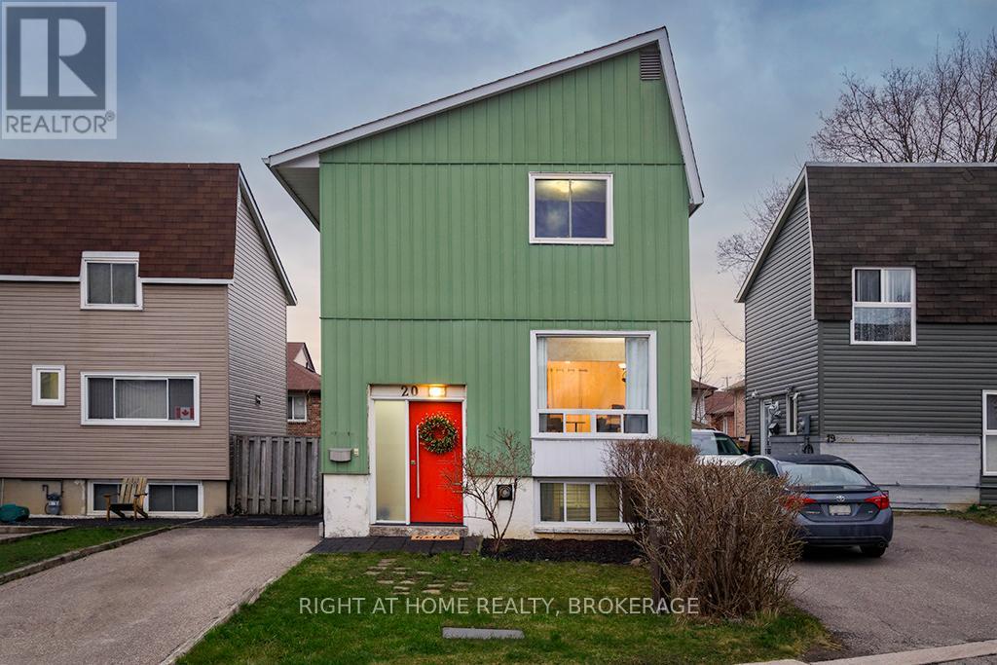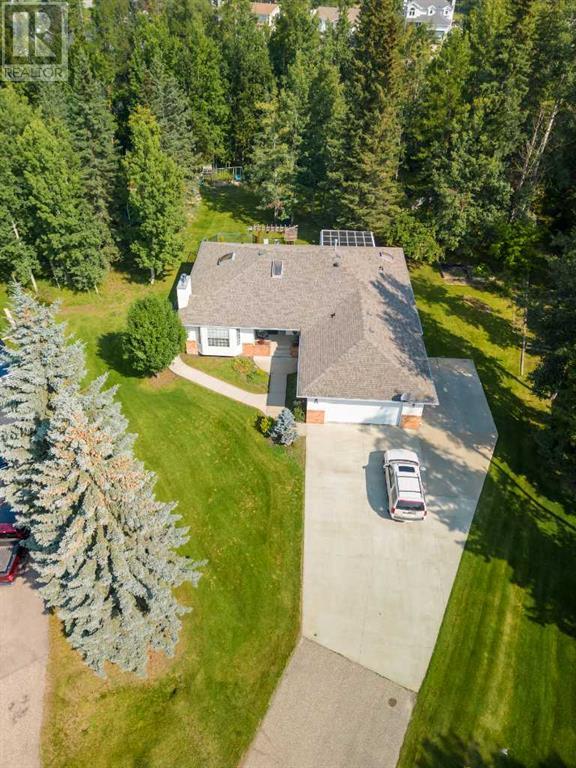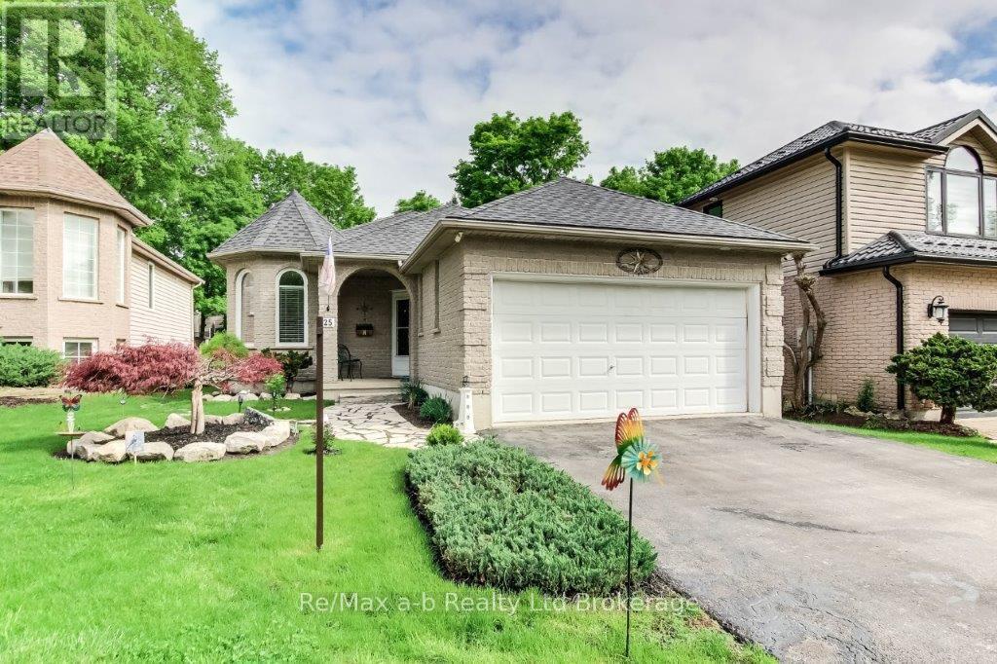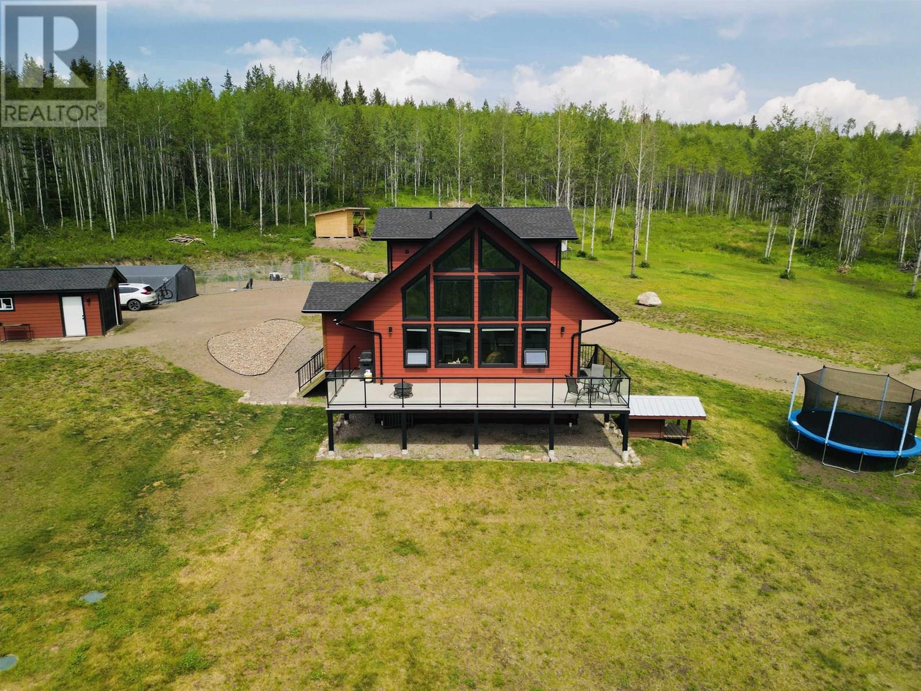93 30930 Westridge Place
Abbotsford, British Columbia
Located in Polygon's master-planned community of Westerleigh, this beautiful 2-bed, 3-bath townhome offers main-level entry from a charming courtyard. The open-concept main floor features abundant natural light, a spacious living room, and a gourmet kitchen with high-end stainless steel appliances, custom cabinetry, and engineered stone counters. Upstairs, enjoy two large bedrooms and a luxurious primary ensuite with a modern spa shower. The home also includes a 2-car garage with extra storage and access to Club West with a pool, fitness center, and more! (id:60626)
Century 21 Coastal Realty Ltd.
1 Nelson Street
Victoria, Prince Edward Island
Waterfront Ocean View Double Lot Investment featuring House with Rental Property and let me say it again, Double Lot! Incredible Opportunity that must be viewed. Welcome to this charming turn of the century waterfront home and cottage income property in the heart of the historic village of Victoria-by-the-Sea. the best panoramic view of the Ocean in Victoria by the Sea. This property is truly a one-of-a-kind home, combining timeless charm with an exquisite view! With a fantastic layout and significant square footage, this unique offering includes both the main home and the adjoining vacant ocean view lot, purchased by the current owner to preserve privacy and protect from future development. Both properties offer direct access to Rovis Lane, a quiet end lane that runs alongside Rovis Beach. From both home and the lot, enjoy uninterrupted vistas of the beach and bay. Property Features: Year-Round Residence that is fully winterized. Main Home Highlights include recent upgrades with a new roof and updated main-floor bathroom. Concrete basement, newly spray-foamed for added warmth and energy efficiency. Stunning kitchen view of the bay and an incredible adjacent deck for additional outdoor space. A spacious living room leads to the second floor, which includes: Four rooms: three bedrooms, an art studio and a cozy half-bathroom. Mature landscaping and beach-facing gates open directly to Rovis Beach. Bonus Cottage: Located on the same lot as the main house, the two-bedroom cottage includes a full kitchen and bathroom. Whether you are searching for a peaceful year-round residence, a stunning summer getaway, or an investment with rental potential, the opportunities are endless. (id:60626)
RE/MAX Charlottetown Realty
2101 Foxwood Avenue
London North, Ontario
Welcome to this Charming Two-Storey Home nestled in the highly sought-after Fox Hollow neighbourhood of North London. This inviting property boasts 3+1 spacious bedrooms, 3.5 bathrooms, and a professionally finished basement offering plenty of room for the whole family to live, work, and play.The main floor features a stylish and functional layout with modern finishes, perfect for both everyday living and entertaining guests. Whether you're hosting a cozy dinner or a larger gathering, this home delivers comfort and elegance in equal measure.Step outside to enjoy a generously sized backyard fully fenced, ideal for family fun and weekend relaxation. A perfect setting for summer BBQs and outdoor dining. With a custom 4-car concrete driveway and a widened garage, you'll also have ample parking and curb appeal to match.Located just a short walk to the brand-new public elementary school and the vibrant Fox field Children Park complete with tennis and basketball courts this home is perfectly positioned for growing families. Surrounded by nature trails, schools, and local amenities, it offers the best of suburban living with urban conveniences nearby.Recent upgrades include fresh paint throughout the entire house, a fully finished basement, updated light fixtures, Relatively new appliances, a range hood, a smart thermostat, new roofing (2022), and a new A/C unit (2021)This is more than just a house its a place to call home. Don't miss your chance to see it in person! (id:60626)
Nu-Vista Premiere Realty Inc.
20 Homeland Court
Brampton, Ontario
Still haven't found what you're looking for? Then get ready to fall in love with this 3 bedroom, 2 bath home in Brampton's idyllic Central Park neighbourhood. Tucked in on a quiet cul-de-sac this home offers the perfect blend of convenience and comfort. Centrally located near schools, amenities, and public transit, its an ideal spot for families and professionals alike. Imagine starting your day in a stunning new kitchen, designed with modern finishes that make cooking a pleasure. Picture hosting friends in the open dining area that flows seamlessly onto the deck perfect for summer BBQs and evening gatherings. The fenced backyard offers a private retreat, ideal for relaxing or playing with the kids. The fresh paint and new flooring throughout the main level and primary bedroom make it move-in ready, so you can focus on what really matters building memories. The partially finished basement provides flexible space for guests, a home office, or a cozy retreat. Less than 5 a minute walk to Hanover Public School, 10 minute walk to Lester B Pearson Elementary School, and 30 minute walk to North Park SS. This home truly has it all. Don't miss the chance to make it your own! (id:60626)
Right At Home Realty
181 London Street S
Hamilton, Ontario
Welcome to this charming blend of character and modern updates in one of Hamilton's sought-after neighbourhoods! This 3 bedroom, 2 bath home features new flooring and fresh windows throughout- including some impressive magic windows for easy cleaning! The original front door adds a touch of timeless curb appeal and separate entrance to the basement provides extra possibilities. Outside, enjoy a 3 car driveway complete with a Tesla charger and a detached garage with heat and hydro- perfect for a workshop, studio or additional storage. The beautifully landscaped backyard offers fantastic potential for creating your own outdoor oasis or sit back and relax as is. (id:60626)
Royal LePage NRC Realty Inc.
34 Ravine Drive
Whitecourt, Alberta
A rare opportunity to enjoy estate-style living—right in town. This one-of-a-kind, fully renovated home is situated on a beautifully treed 1-acre ravine lot that offers privacy, serenity, and direct access to parkland. Thoughtfully redesigned in 2009, it combines high-end finishings with full wheelchair accessibility, including wide hallways, a barrier-free layout, and a convenient elevator lift connecting the basement, main floor, and garage.Inside, you'll find 5 spacious bedrooms plus a dedicated office with a built-in Murphy bed, making it a perfect flexible space for guests or remote work. Vaulted ceilings, skylights, and oversized windows flood the open-concept living areas with natural light. The main kitchen features custom cabinetry, a walk-in pantry, quartz countertops, and a built-in coffee bar—while a second full kitchen downstairs adds flexibility for multi-generational living or extended guests.From hardwood floors to cozy fireplaces, this home is both elegant and functional. Unwind in the hot tub, gather around the firepit, or entertain on the expansive deck surrounded by mature trees. There's ample parking including RV space, and the oversized lot offers unmatched space and privacy for an in-town location.Whether you’re looking for wheelchair accessibility, multi-family potential, or simply a peaceful retreat without leaving town—this property delivers. (id:60626)
RE/MAX Advantage (Whitecourt)
25 Pembers Pass
Woodstock, Ontario
Step inside this warm and welcoming bungalow, with the perfect blend of comfort and style- all nestled on a beautifully landscaped lot in The Potter's Wood Neighbourhood and has everything you need for easy, comfortable living. This home offers a clean, carpet-free layout with thoughtful updates throughout. The living room flows seamlessly into the large kitchen featuring newer stainless steel fridge, stove and dishwasher, a moveable island and plenty of cabinets and countertop work space. The large dining area with French doors opens to a spacious private deck complete with a pergola, perfect for relaxing or BBQs with friends and family. The generously sized primary bedroom, also features French doors for a private retreat feel. The main bathroom has been updated with a new walk-in shower. Downstairs you will discover a large family room, two more well-sized bedrooms and a large three piece bathroom. In the laundry room you'll also enjoy a new washer & dryer. Other great updates include a newer roof and a newer furnace, giving you peace of mind for years to come. The double garage is insulated and heated. Outside, the beautifully landscaped yard adds curb appeal and a quiet, natural setting. Come and take look before it's gone! (id:60626)
RE/MAX A-B Realty Ltd Brokerage
508 - 2522 Keele Street
Toronto, Ontario
Experience the perfect blend of city vibrancy and suburban value at 2522 Keele St, Unit 508a newly renovated 2-bedroom, 2-bathroom suite in the sleek and well-maintained Visto Condominiums, located in Torontos Maple Leaf community. Ideal for first-time buyers, young professionals, families, and retirees looking to smart-size or upgrade their lifestyle. This move-in-ready home offers 1,022 sq ft of carefully customized space, featuring a reconfigured layout that expands the primary bedroom into a peaceful retreat and opens the living area for modern, flexible living. 9-ft ceilings and floor-to-ceiling large windows with north and east exposures flood the space with natural light, highlighting the fresh paint, upgraded engineered hardwood flooring, and refined finishes throughout. Enjoy a cozy electric fireplace with stone surround, a gourmet kitchen with upgraded granite countertops, a high-performance Vent-A-Hood range hood, custom woodwork around the sink, and a sleek subway tile backsplash. Large sliding doors lead to a private balconyperfect for morning coffee or evening wind-downs. Pot lights with dimmer switches and app-controlled, color-adjustable bulbs let you set the perfect moodwhether white, warm, or vibrant hues. Additional touches include recessed lighting, a chic dining chandelier, open shelving, and a mirrored entry closet. Includes one parking space and one locker. Just a 5-min drive (3.5 km) to Yorkdale Mall and close to Hwy 401, Humber River Hospital (1.23km), Maple Leaf PS & Weston CI. Four nearby parks offer tennis courts, splash pads, playgrounds, and trails for active living. Bonus: Seller will pay for the purchase of an IKEA Pax wardrobe system to complete the primary bedroom. Extras: Visitor parking, modern elevators, and nearby police and fire services. A rare find in a connected, growing neighborhood. (id:60626)
Royal LePage Terrequity Realty
11a Father Biro Trail
Hamilton, Ontario
Welcome to a charming 2-Bedroom, 1-Bathroom Bungalow in the prestigious gated 55+ retirement community of St. Elizabeth Village. This home offers over 1,000 square feet of comfortable living space, thoughtfully designed to cater to your lifestyle needs. Step inside and experience the freedom to fully customize your new home. Whether you envision modern finishes or classic designs, you have the opportunity to create a space that is uniquely yours. Enjoy the amenities from the indoor heated pool, fully equipped gym, relaxing saunas, and a state-of-the-art golf simulator. St. Elizabeth Village offers not just a home, but a vibrant lifestyle, with endless opportunities to stay active, socialize, and enjoy your retirement to the fullest. CONDO Fees Incl: Property taxes, water, and all exterior maintenance. (id:60626)
RE/MAX Escarpment Realty Inc.
11a Father Biro Trail
Hamilton, Ontario
Welcome to a charming 2-Bedroom, 1-Bathroom Bungalow in the prestigious gated 55+ retirement community of St. Elizabeth Village. This home offers over 1,000 square feet of comfortable living space, thoughtfully designed to cater to your lifestyle needs. Step inside and experience the freedom to fully customize your new home. Whether you envision modern finishes or classic designs, you have the opportunity to create a space that is uniquely yours. Enjoy the amenities from the indoor heated pool, fully equipped gym, relaxing saunas, and a state-of-the-art golf simulator. St. Elizabeth Village offers not just a home, but a vibrant lifestyle, with endless opportunities to stay active, socialize, and enjoy your retirement to the fullest. CONDO Fees Incl: Property taxes, water, and all exterior maintenance. (id:60626)
RE/MAX Escarpment Realty Inc.
16 Patience Lane
Ajax, Ontario
Renovated 3+1 Bedroom Townhouse WITH 2 PARKING SPOTS in Desirable Southeast Ajax Steps from the Lake and schools! Welcome to this beautifully renovated townhouse nestled in the highly sought-after South East Ajax community, just minutes from the lake, trails, and waterfront parks. Boasting 3 spacious bedrooms upstairs and a fully finished basement with an additional bedroom or flex space, this home offers the perfect blend of comfort, style, and functionality. Step into a bright and open concept living area with modern finishes throughout. Many upgrades! The updated kitchen features sleek stainless-steel appliances, a gas stove, and ample cabinetry ideal for home chefs and entertainers alike. The main level walks out to a gated, professionally landscaped backyard, perfect for relaxing or hosting gatherings in your private outdoor oasis with $ spent on interlock. Upstairs, you'll find three generously sized bedrooms, each with large closets and abundant natural light. The finished basement includes a plus - one bedroom or office and bathroom, providing flexibility for growing families or guests. Additional features include: Two parking spots, including an attached garage, fenced back yard. Modern bathrooms with stylish finishes. Well - maintained complex in a quiet, family - friendly neighborhood Located close to schools, shopping, public transit, and the lakefront, this move - in - ready home is a rare find in a prime location. Don't miss your chance to own a beautifully updated home in one of Ajax's most desirable communities! Check out the floorplans, virtual tour and photos and book your appointment today! (id:60626)
Royal LePage Your Community Realty
2806 Moose Road
Burns Lake, British Columbia
* PREC - Personal Real Estate Corporation. Welcome to your dream property! This beautiful four-bedroom, three-bathroom home, built in 2018, sits on an expansive 149-acre private estate just seven minutes from town. Designed with family living and outdoor adventure in mind, this custom-built home offers the perfect blend of comfort, style, and nature. Inside, enjoy a bright and spacious layout with modern finishes throughout. The open-concept kitchen and living area are ideal for entertaining, while large windows frame breathtaking views of your picturesque surroundings. Outside, the property features a detached shop, greenhouse, and a 1.5 -acre horse pasture, perfect for hobby farming or equestrian use. With endless trails that connect directly to crown land, you'll have unlimited opportunities for hiking, riding, and exploring. (id:60626)
Royal LePage Aspire Realty

