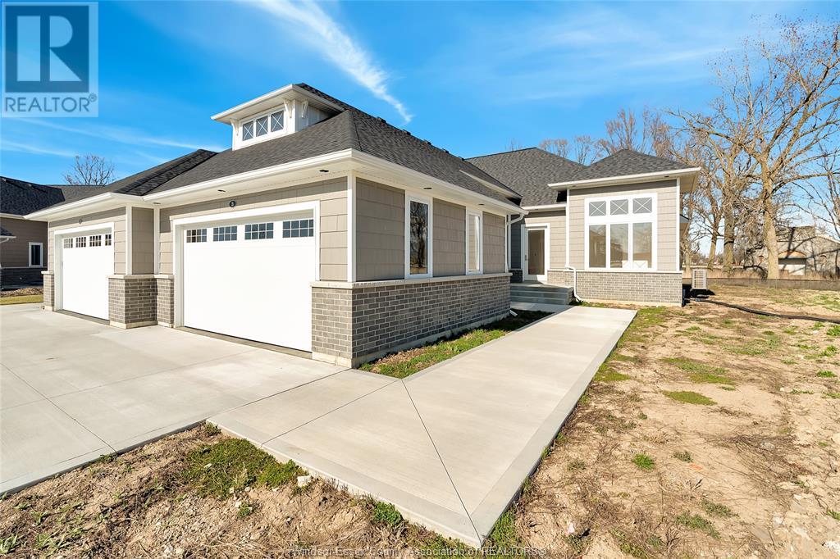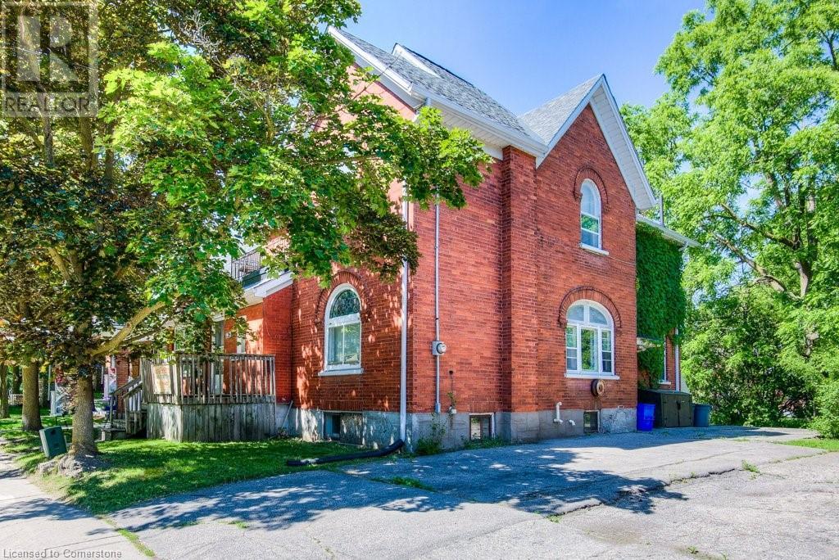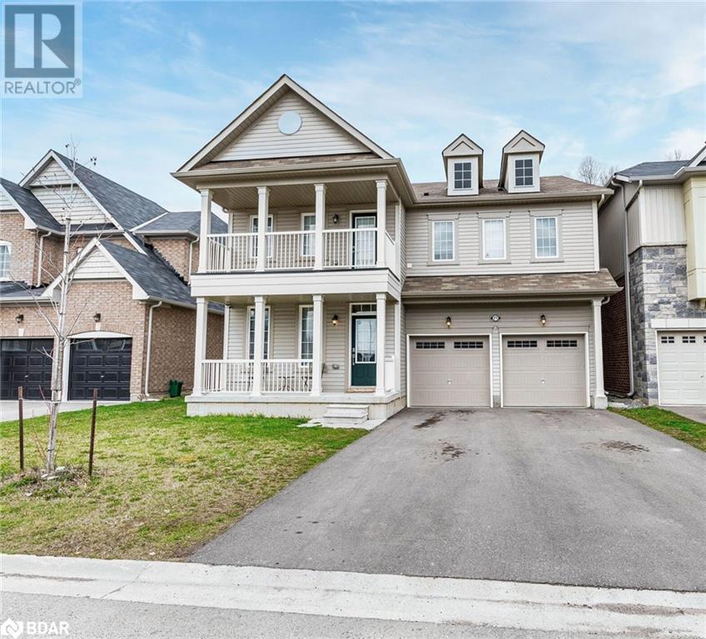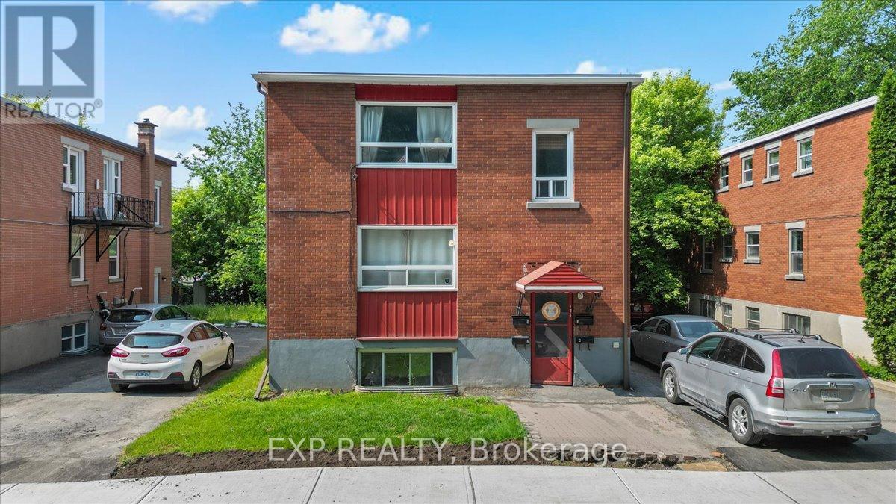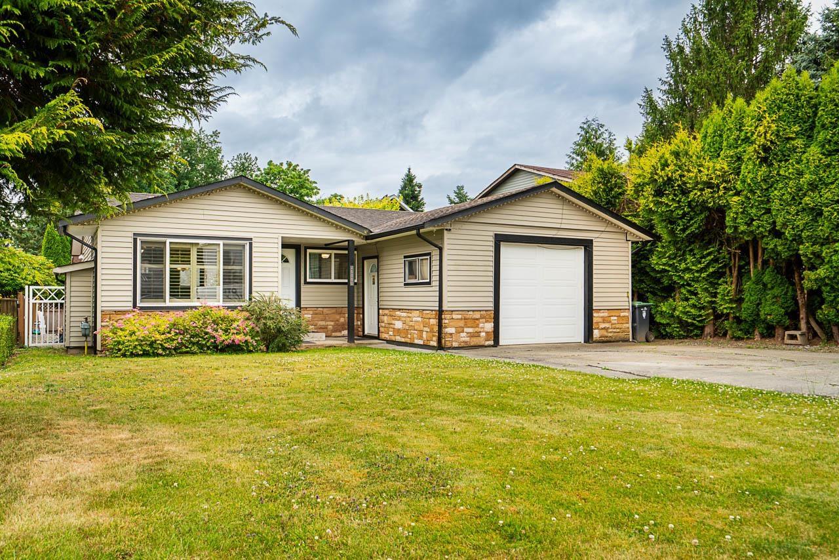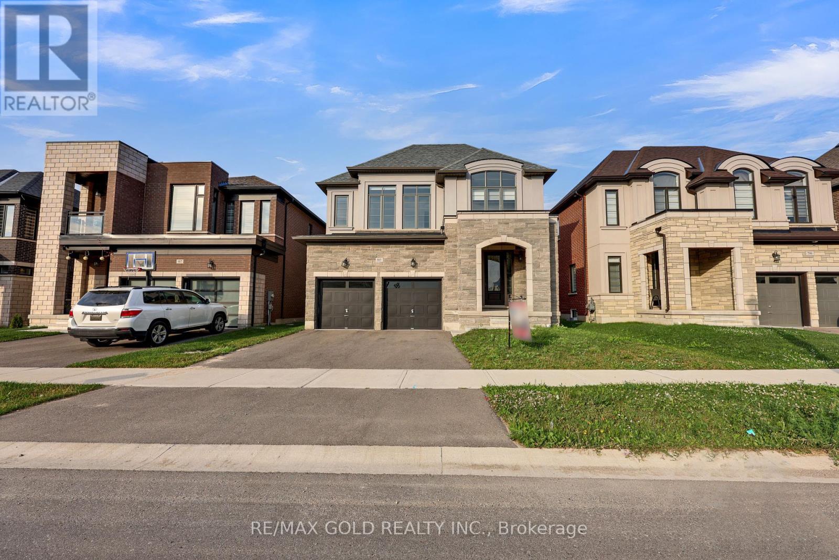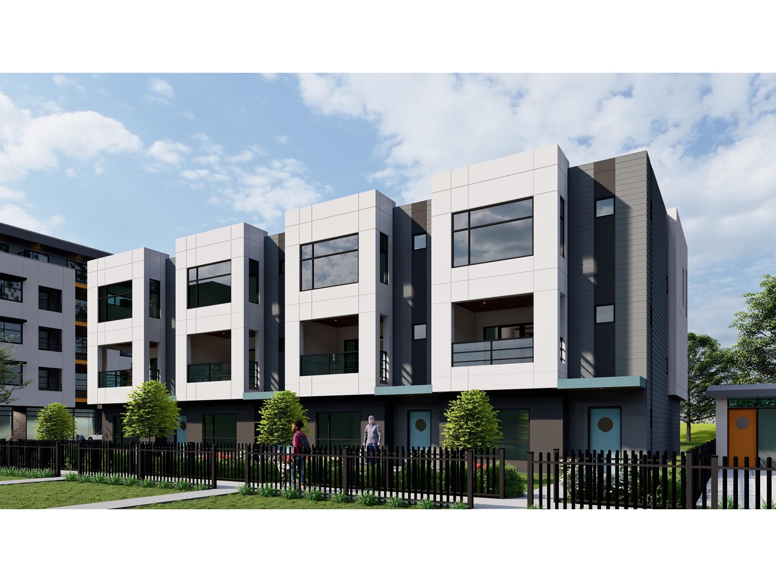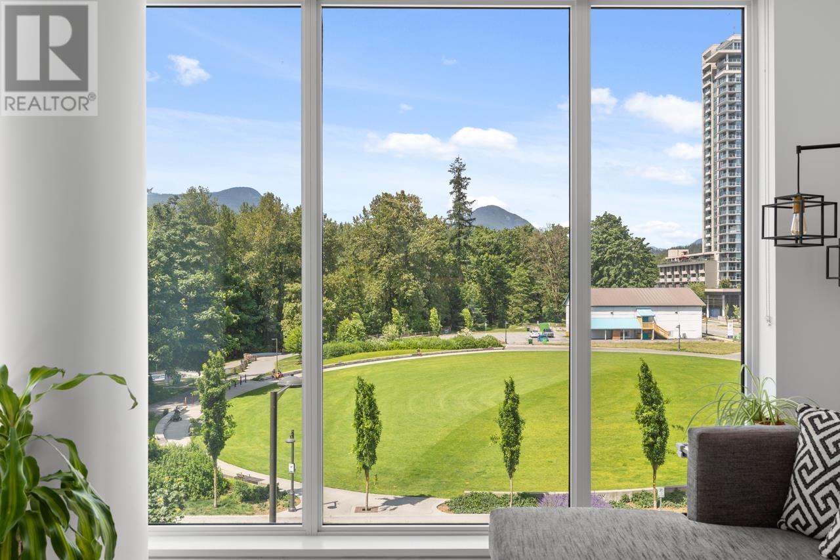786 Mary Street N
Oshawa, Ontario
This solid ranch bungalow is extensively remodelled and updated! Spacious, versatile and well-appointed ranch bungalow, ideal for multi-generational living. Located in one of Oshawa's great neighbourhoods, just 5 minutes from Ontario Tech University and Durham College. Start with the oversize lot, 70' by 134' with full fencing in the rear, large backyard terrace, garden shed and exceptional privacy. Attached garage with access from the large mud room and an amazing 9-car driveway. The light-filled main floor features 3 generous bedrooms, oak floors and recently upgraded bathroom with full-size laundry and Jacuzzi tub. A new contemporary kitchen, installed in 2023, boasts quartz counters, luxury vinyl plank flooring, stainless steel fridge, stove & dishwasher; and large double stainless steel sink. The basement is completely finished with separate rear entrance; 3 spacious bedrooms, each with a new oversize window which meets safe egress specifications; fully-equipped kitchen with fridge, stove & dishwasher; pantry room; new/upgraded 3-piece bathroom; rec room; full laundry; and finished storage room. Comfortable living is enhanced by acoustic insulation between levels as well as in the basement bedroom walls. Fire-rated drywall in the basement ceiling. Central vacuum on both levels. Lifetime roof shingles & steel vents installed in 2017. In addition, an EnerGuide energy assessment has assigned an energy rating of 76, which places this home in the top 5% in Canada for energy efficiency. **EXTRAS** 200 amp panel (2010); low-E vinyl windows; high-efficiency tankless water heater; high-efficiency/low-flow toilets; upgraded front porch; high-efficiency Goodman furnace (2011); hard-wired & wireless smoke & CO detectors, interconnected. (id:60626)
RE/MAX Rouge River Realty Ltd.
35 Sandcastle
Amherstburg, Ontario
Welcome to the Sandbar Model, a stunning 1706 sq ft ranch-style townhome on exclusive Bois Bland Island. This newly built home is ready to be finished with your choice of luxury finishes, making it uniquely yours. Designed for comfort & style, it features an open concept layout, a spacious kitchen with a walk-in pantry, and large windows that flood the space with natural light. This 2 bedroom, 2 bathroom home offers spa-like luxury, while the full basement is ready for your personal touch. Immerse yourself in nature with stunning sunsets and water views from the front, while the expansive rear covered patio offers a serene retreat overlooking lush greenspace. access to walking trails, beaches and a marina, all on this private island retreat. Just a 4-minute ferry ride from historic Amherstburg, ON. Visit boisblanccanada.com for more details! ANNUAL FERRY FEES $5500. ANNUAL BBHOA FEES $275 (id:60626)
RE/MAX Preferred Realty Ltd. - 586
126 Albert Street
Waterloo, Ontario
Attention investors! Could this be the best cap rate available in Waterloo Region?? Recently updated and ready for a new owner, this may be the opportunity you've been looking for. This large, 9 room licensed student rental property is in the prime location of Waterloo's university core! Bordering on Wilfred Laurier property and a short walk to UofW, this student magnet is very easy to rent because it's close to everything they need! Spacious rooms, classic charm, and a prime location near all essential amenities make this a compelling addition to any investment portfolio! (id:60626)
Royal LePage Wolle Realty
8779 Chickory Trail
Niagara Falls, Ontario
Welcome to 8779 Chickory Trail! A spacious and beautifully upgraded detached home offering over 3,200 sq. ft. of living space, featuring 4 bedrooms and 4 bathrooms, including two primary suites with private ensuites, one of which includes a versatile retreat/sitting room perfect for a home office, nursery, or reading nook. The main floor boasts 9-foot ceilings and rich hardwood flooring, while the modern kitchen is equipped with stainless steel appliances and opens to a generous great room, complemented by a large adjacent planning centre ideal for studying, organizing daily routines, or as a hobby zone. A convenient laundry room adds everyday ease on the upper floor and a spacious unfinished basement offers endless potential for future customization. A double garage with no sidewalk allows for extra driveway parking and the private backyard backs onto a tranquil ravine for added peace and privacy. Ideally located just minutes from the QEW, shopping, schools, hospitals, community centres, and only a 10-minute drive to Niagara Falls, this home blends comfort, space, and convenience in one exceptional package. (id:60626)
Right At Home Realty
8779 Chickory Trail
Niagara Falls, Ontario
Welcome to 8779 Chickory Trail! A spacious and beautifully upgraded detached home offering over 3,200 sq. ft. of living space, featuring 4 bedrooms and 4 bathrooms, including two primary suites with private ensuites, one of which includes a versatile retreat/sitting room perfect for a home office, nursery, or reading nook. The main floor boasts 9-foot ceilings and rich hardwood flooring, while the modern kitchen is equipped with stainless steel appliances and opens to a generous great room, complemented by a large adjacent planning centre ideal for studying, organizing daily routines, or as a hobby zone. A convenient laundry room adds everyday ease on the upper floor and a spacious unfinished basement offers endless potential for future customization. A double garage with no sidewalk allows for extra driveway parking and the private backyard backs onto a tranquil ravine for added peace and privacy. Ideally located just minutes from the QEW, shopping, schools, hospitals, community centres, and only a 10-minute drive to Niagara Falls, this home blends comfort, space, and convenience in one exceptional package. (id:60626)
Right At Home Realty
124 Lebrun Street
Ottawa, Ontario
Great Investment opportunity! Welcome to this well-maintained 4-plex situated on a quiet street just minutes from the heart of Beechwood Village. With quick connectivity to Highway 417, downtown Ottawa, and the ByWard Market, this property combines urban convenience with strong investment potential. Easy access to local cafés, shops, restaurants, and scenic NCC bike paths along the Rideau River. This property combines urban convenience with strong investment potential. The building features three 1-bedroom units and one spacious 2-bedroom unit, each thoughtfully laid out with comfortable living areas. Tenants enjoy access to onsite laundry, parking for every unit, and a detached garage that brings in additional rental income. Whether you're an investor looking to expand your portfolio or seeking a turnkey multi-unit property, this 4-plex offers solid rental income in a well-connected and desirable location. (id:60626)
Exp Realty
266 Briarmeadow Drive
Kitchener, Ontario
Warm & inviting 3+1 bdrm home nestled in one of Kitchener's most desirable neighbourhoods! From the moment you step inside you're greeted by living/dining area where rich hardwood floors & large windows bathe space in natural light. Arched window adds elegant touch that seamlessly separates the rooms while maintaining an open feel. Eat-in kitchen with S/S appliances, glass tile backsplash, lots of cabinetry & centre island W/breakfast bar-ideal for casual meals & entertaining. Off dinette is generous pantry to keep everything organized & within reach. Sliding doors lead to back deck offering extension of the living space & creating perfect indoor-outdoor connection for BBQs & relaxing in the sunshine. A few steps up the family room provides cozy retreat W/arched window, soft pot lighting & fireplace. Convenient 2pc bath completes main level. Upstairs primary bdrm W/hardwood, abundant closet space & large window. 5pc ensuite W/soaker tub, sep shower & dbl-sink vanity. 2 add'l large bdrms share a full bathroom. An add'l family area on this level provides endless possibilities-perfect as playroom, hobby space, office or movie nook. Finished bsmt offers W/O in-law suite! Space includes large living area W/sliding doors & windows that make it bright & inviting. Spacious bdrm & 3pc bath make it ideal for extended family or guests. Outside enjoy fully fenced backyard W/room for kids & pets to play. Raised deck provides fantastic spot to unwind, entertain & enjoy the peaceful setting. Heat pump, furnace & tankless water heater (owned) all done last yr & metal roof in 2018 W/lifetime warranty for peace of mind for yrs to come! Around the corner from Briarfield Park & Idlewood Creek Natural Area offering trails & outdoor escapes. Chicopee Park is yr-round destination W/skiing, tubing, camps & more for the whole family. Mins from Fairview Park Mall where variety of shops, restaurants & services make daily life convenient. Easy access to Hwys 7/8 & 401 makes commuting a breeze! (id:60626)
RE/MAX Real Estate Centre Inc
26440 28a Avenue
Langley, British Columbia
CUTE RANCHER with three bedrooms and an open plan ready to pass from one long-time owner to the next. The large eat-in kitchen has tons of storage, stone countertops, breakfast bar and space for your dining table. Double doors off the kitchen lead to 460 square feet of deck with partial cover and a fully fenced yard. Ready for summer BBQs and morning coffee. The cozy living room has a roughed-in gas fireplace that needs to be hooked up and finishing touches applied. The primary bedroom has a 2 piece ensuite and large closet with access to a full crawl space that offers over 1100 square feet of storage. The garage is 282 square feet and has space for a car as well as lots of storage. The driveway has space for your RV. Located next to a small park and greenspace! Call for a private showing. (id:60626)
Acrosstown Realty Inc.
210 Sienna Park Court Sw
Calgary, Alberta
PRICE REDUCED $20,000 to $929,900! This fully finished 2 storey in SIGNA HILL is on a QUIET CUL-DE-SAC LOCATION. HUGE 8400 SF LOT, SUNNY NW FACING BACKYARD, and PRIVACY GALORE! Short walking distance to Battalion Park School, 69 ST LRT, Ernest Manning High School, Westside Rec Centre, and Westhills Shopping. Amazing floor plan with living & family rooms, kitchen and nook with hardwood floors, separate dining area, and private main floor office. The CURVED SPINDLE RAILING STAIRCASE leads to the upper level where you’ll find 3 good sized bedrooms, 5 PCE primary ensuite and gas fireplace, and spare bathroom. Lower level is fully finished with a large recreation area, bedroom, and 3 PCE bath. The double attached garage is long enough to fit a full sized truck. So many extras in this home - Family room built-ins with gas fireplace, NEWER ROOF (2009), NEWER WATER HEATER (2019), CENTRAL AIR CONDITIONING, MAINTENANCE FREE DECK, landscaped beautifully, custom window coverings, the list goes on and on! This is an amazing opportunity with ONE OF THE LARGEST LOTS IN SIGNAL HILL! Request your showing today as this property is priced to sell at $929,900 and will not last long! (id:60626)
RE/MAX Real Estate (Mountain View)
803 Queenston Boulevard
Woodstock, Ontario
Beautiful Upgraded Home with 4 Bedrooms, 5 Washrooms, Features Upgraded Kitchen with Stainless Steel Appliances and Breakfast Area, Hardwood Throughout, Oak Stairs, Zebra Blinds, Media Room or Bonus Room on Second Floor with 4 Good Sized Bedrooms Attached to Own Washrooms. Very spacious unfinished basement with separate entrance. Thousands Spent on Upgrades like Upgraded Hardwood, Quartz Kitchen Countertops and Many More. Close to Parks, School, Transit, Conservation Area , Place of Worship, Highway 401 , Plaza, Toyota Woodstock plant. (id:60626)
RE/MAX Gold Realty Inc.
21 177 175a Street
Surrey, British Columbia
Douglas Green Living is a new community of 64 condos and 28 townhomes of 3 and 4 bedroom townhomes. Homes, with beautiful wide open units with high end appliances. Located in quiet local community, walking distance to Douglas elementary and beautiful family parks with only 5 min drive to White Rock beach and all shopping, restaurants and grocery stores. BUILDERS PROMO: GET A BUY BACK MORTGAGE FOR 2 YRS AT 2.99% AND FREE AC UPGRADE (id:60626)
Century 21 Coastal Realty Ltd.
407 1471 Hunter Street
North Vancouver, British Columbia
Welcome to this exceptional concrete corner unit offering panoramic views of Seylynn Park and the majestic North Shore Mountains. Thoughtfully designed for both comfort and style, this bright and spacious 2-bedroom + den, 2-bathroom home features a modern open-concept layout with premium finishes throughout. A well designed kitchen is equipped with stainless steel appliances, gas cooking, elegant quartz countertops, and custom well-designed cabinetry, perfect for everyday living and entertaining. Floor-to-ceiling windows flood the space with natural light while showcasing the stunning natural surroundings. Conveniently located next to Lynn Creek Recreation Centre, nearby shopping and dining, and easy access to transit and Highway 1. (id:60626)
Oakwyn Realty Ltd.


