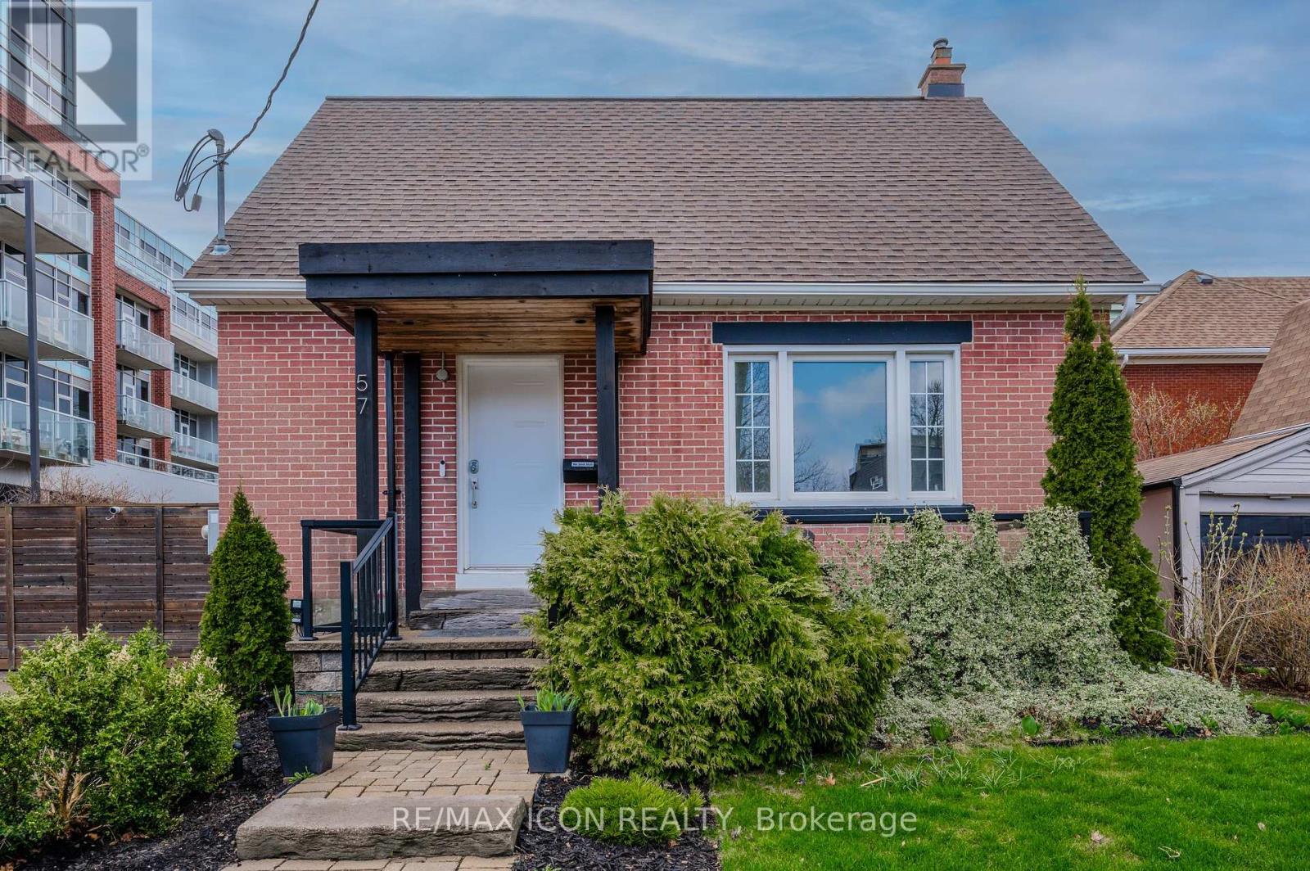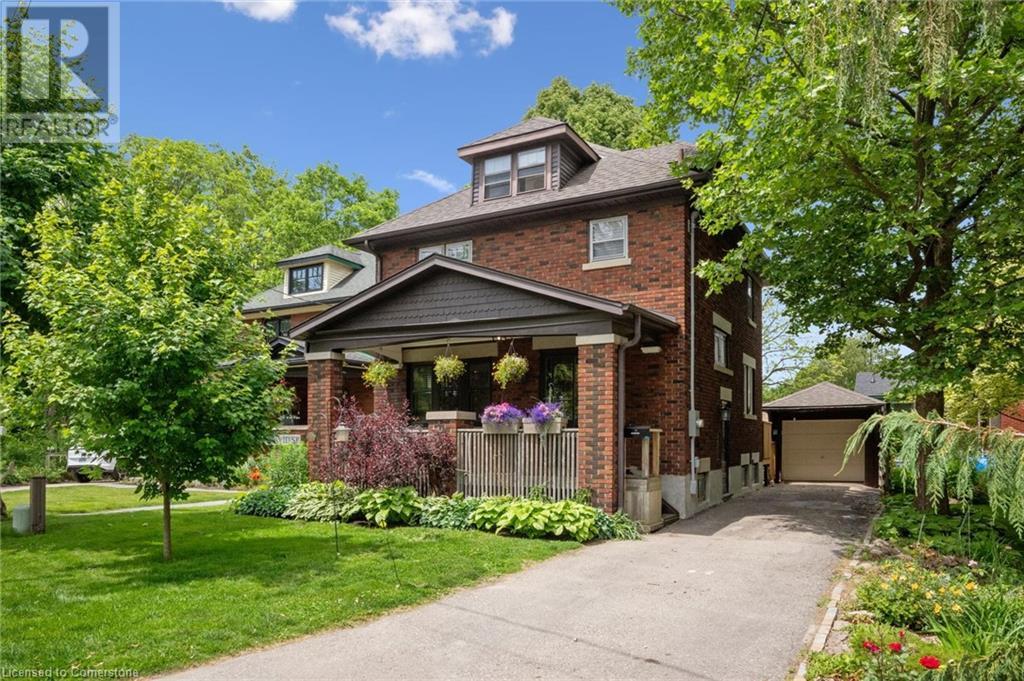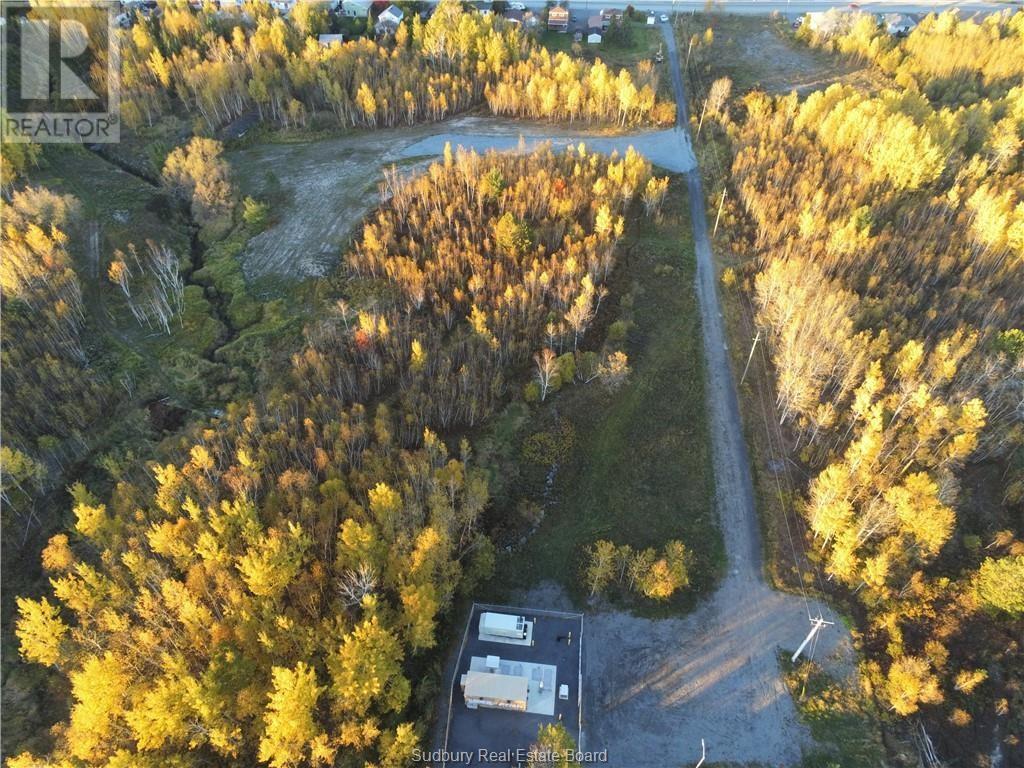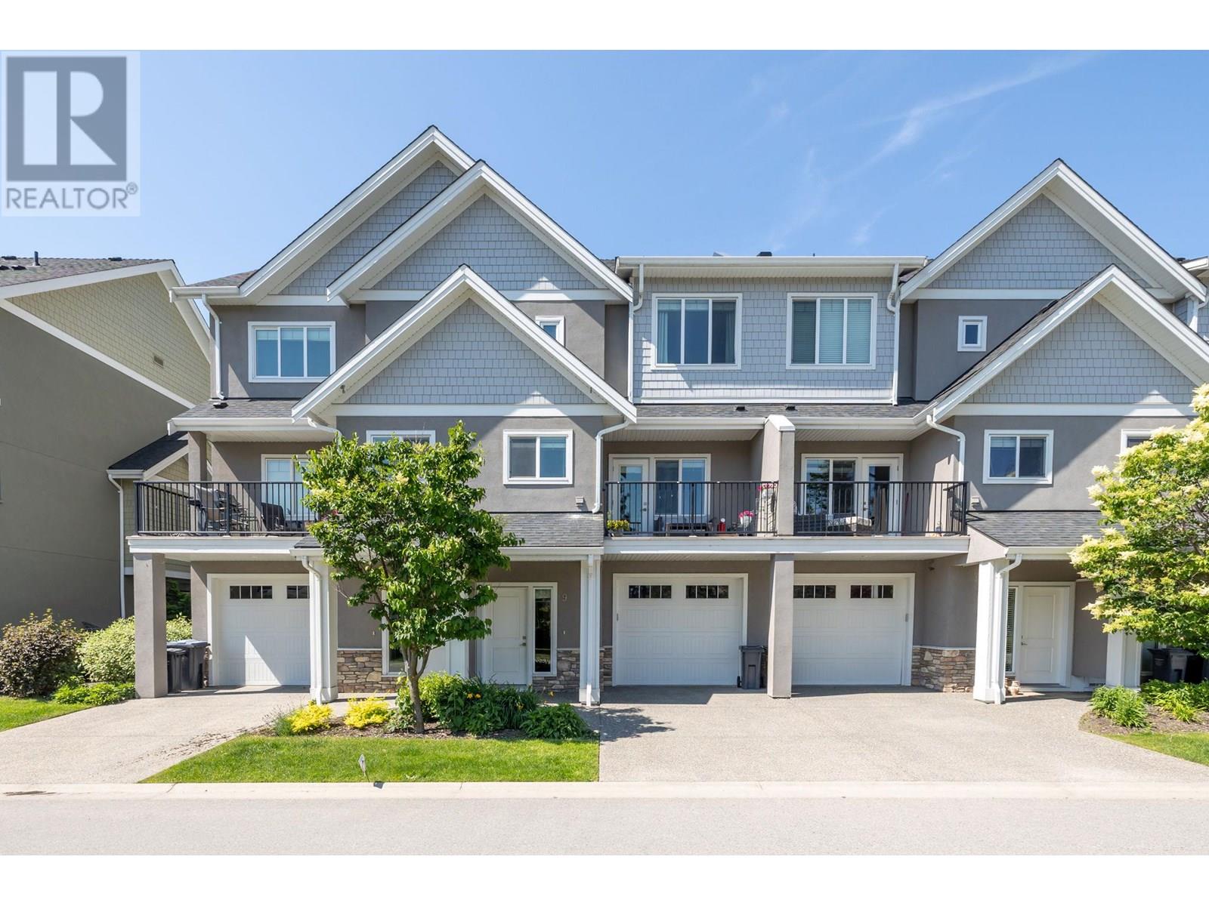483 Main Street W
Listowel, Ontario
Welcome to 483 Main Street West, Listowel — a meticulously maintained home situated on a spacious 0.25-acre R4-zoned lot, offering charm, versatility, and a prime location. Previously used as a duplex, this property features two separate driveways and a thoughtfully updated interior that blends modern upgrades with timeless appeal. Step inside to a large and welcoming foyer with an extra wide staircase. The main floor offers 2 fireplaces, generous living spaces, including a bright kitchen with quartz countertops, updated faucets, a coffee bar, and newer appliances. You'll also find a spacious family room, formal dining and living area, and a convenient 2-piece guest bath. Upstairs, you’ll find three well-sized bedrooms, a fully renovated 4-piece bath, and a spacious hallway perfect for curling up with a book or setting up a small home office. The finished area in the basement includes a cozy rec room perfect for a game room or TV room for the family. Additionally in the basement there is space for a home gym, a two piece bath, and ample storage space. Additional improvements in the home include upgraded flooring, fresh carpet and underlay, new chimney and brick repointing, a newly resurfaced deck, new patio door, updated electrical switches and outlets, and a new front porch railing. A standout feature is the 29' x 10'9 shed — nearly garage-sized — ideal for storing motorcycles, snowmobiles, tools, and more. This is a rare opportunity to own a move-in-ready home that delivers space, functionality, and quality. (id:60626)
Exp Realty
450 Concession 11 Road E
Tiny, Ontario
Beautiful 2-bedroom, 2-bath bungalow nestled on a meticulously landscaped 1-acre lot in desirable Tiny Township. This well maintained home features a fully finished basement with walkout and in-law potential, offering space for a possible 3rd bedroom and additional living area. Enjoy the convenience of main floor laundry, a spacious double car garage, and a second workshop at the rear of the property ideal for hobbies or extra storage. Additional highlights include a gas forced air furnace, municipal water supply, durable steel roof, and a large deck perfect for relaxing or entertaining. Located close to golf, beaches, trails, and shopping, this property offers the perfect blend of comfort, space, and lifestyle. (id:60626)
Keller Williams Experience Realty
980 Woodley Road
Roberts Creek, British Columbia
This 740 square ft Cabin is on .54 Acres in the Heart of Roberts Creek with very large Cedars and Douglas Firs to secure the privacy and quaintness of the property. At .22 Ha the property can have a second single family dwelling built and zoning allows for Bed and Breakfast. (id:60626)
RE/MAX City Realty
307 2525 Blenheim Street
Vancouver, British Columbia
This newly updated 1 Bed, Den, and Flex condo at "The Mack" - one of Kitsilano's premier boutique buildings offers brand new kitchen appliances and washer & dryer. This lovingly cared for home is ideal for those seeking space & comfort. Featuring floor to ceiling windows with views of the north shore mountains. A large open kitchen with island & pantry. Spacious bedroom, large den ideal for a kids room or an office, and a convenient flex space for added storage. Unbeatable location with direct access to Jericho Beach. Walking distance to newly built elementary schools, Kitsilano community centre, & McBride Park. Incredible selection of restaurants, cafes, and grocery stores! Open House: Saturday July 27th from 2pm - 4pm. (id:60626)
Angell
138 Creekside Way Sw
Calgary, Alberta
** Open House Sunday, July 27, 1-3 pm ** Welcome home to this immaculate fully finished by the builder, 3+1 bedroom, family home in Sirocco of Pine Creek – offering nearly 2900 SF of developed space, prepare to fall in love with all the extras packed into this home including a heated garage. Designed for modern living, the heart of the home is the light and bright upgraded kitchen featuring quartz counters, centre island with breakfast ledge, over-height cabinets, stainless steel appliances including a gas stove, double door fridge with water dispenser & walk-through pantry to the mud room/garage (so convenient). The kitchen overlooks the living room with stylish electric fireplace and dining room with French door to the new rear deck and fully fenced back yard. The main floor office/study is a convenient additional feature & 2 piece bath completes the floor. Upstairs retreat to the spacious bonus/family room with large windows. Primary bedroom is tranquil & inviting, with large windows, and easily accommodates king-sized furniture. The 5 piece ensuite with dual sinks, soaker tub and separate shower is sure to impress, and the walk in closet finishes the space. The rest of the level offers 2 additional bedrooms, each with walk in closets, 4 piece main bath and upper laundry room. The lower level features a separate side entrance! and is builder-finished (fully finished basement) and offers a great independent living space with bar/kitchenette, full bathroom and spacious bedroom PLUS additional laundry on the level – a great space for an older child or extended family. Additional features include the oversized double attached garage, 38’ wide lot (not a 0-lot line), landscaping and sod already completed, recently sealed front drive and sidewalk. Includes bbq and patio furniture. This enviable home is in the desirable master-planned community of Pine Creek - with over half the community preserved as an environmental reserve, it offers breathtaking Southern Alberta vi ews and a serene, nature-filled setting. Fish Creek Park in just 10 minutes, the trendy Township Shopping Center is only 4 minutes. Additional shopping and entertainment, including Shawnessy/Millrise Shopping Complex and a VIP Cinema, are only a short drive away. Don’t miss this incredible opportunity to own this move-in-ready home! (id:60626)
RE/MAX Realty Professionals
57 Peppler Street
Waterloo, Ontario
Welcome to this beautifully maintained 3-bedroom, 2-bathroom home nestled in a family-friendly neighborhood of Uptown Waterloo. Location is prime with walking distance to the city center and all amenities it has to offer. From the moment you arrive, you ll be captivated by the homes inviting curb appeal with a well-manicured front lawn, mature and a welcoming front porch that sets the tone for the warmth inside. Once inside you will love all three finished levels with plenty of upgrades starting with updated kitchen featuring modern appliances and plenty of cabinet space and large countertops perfect for cooking and hosting. Next come bright and airy living spaces large windows flood the main family area with natural light, creating a bright and welcoming atmosphere. Spacious bedroom and full bathroom makes the main level even more convenient. On the second level you will find two more fair size bedrooms filled with natural light. Basement is another example of smart lay out. Nice rec room with an office corner, exercise zone, a laundry room and 4 piece bathroom are super functional and ready to go. With almost zero maintenance the back deck and the side yard with gazebo just calls for those awesome gatherings with friends or family members. Last but not the least private double driveway is another cool feature of this amazing property. Recent upgrades include: 200 AMP electrical panel and EV charger - 2021, washer and drier - 2022, water heater (rented) - 2022, heat pump - 2022, AC - 2022, roof and gutters - 2022, Insulation (attic, walls)-2023, water softener - 2024 (id:60626)
RE/MAX Icon Realty
180 David Street
Kitchener, Ontario
Nestled in the sought-after Victoria Park neighbourhood, this all-brick century home seamlessly blends timeless character with extensive modern updates. This lovingly maintained property boasts a fully renovated kitchen with new windows, a remodeled bathroom, and major mechanical upgrades - including a NEWER FURNACE and UPGRADED ELECTRICAL (200 amp service with 60 amp garage subpanel). Recently REBUILT DETACHED GARAGE (15'11 x 10'1) with newer insulated door, opener, and remotes, ensuring convenience and security. With three spacious bedrooms plus a finished attic (with brand new carpeting) — ideal as a home office, guest space, or playroom — there’s plenty of room for your family to grow. The partially finished BASEMENT WITH SEPARATE SIDE ENTRANCE, offers incredible potential for future development or an in-law suite. Step outside to discover convenient PARKING FOR 4 CARS in tandem and 2 new insulated exterior doors that enhance energy efficiency. You're just steps from the scenic Iron Horse Trail and a short walk to downtown shops, dining, and transit — all while enjoying the peace and community feel of a historic neighbourhood. Don’t miss your chance to own a piece of local history in one of the city’s most desirable areas, offering a perfect combination of charm, space, and modern convenience. (id:60626)
Royal LePage Wolle Realty
Lot 1 Bancroft Drive
Sudbury, Ontario
14 acres parcel of land in the heart of Minnow Lake. Plan for executive lots has been completed. Great potential to build multifamily buildings. Other studies are in the process of being completed. The cost of plans and studies will be included in purchase price. (id:60626)
RE/MAX Crown Realty (1989) Inc.
7627 Farquharson Road
Deka Lake / Sulphurous / Hathaway Lakes, British Columbia
The perfect Cariboo lifestyle property just 5 minutes from Deka Lake! Set on 10 private, usable acres backing directly onto crown land, this well equipped property offers everything you need for recreation, comfort, and extended family gatherings. Ride your ATV or snowmobile straight from your yard into endless trails, or host guests with ease thanks to ample space for RV parking. The charming rancher home features a spacious wraparound deck partially screened for year-round enjoyment while a large 48' x 38' detached shop provides endless possibilities for storage, hobbies, or entertaining. Whether you're roasting dinner on the outdoor spit by the fire or relaxing under the stars, this property offers an unbeatable blend of adventure and relaxation in the heart of the South Cariboo. (id:60626)
Exp Realty (100 Mile)
1450 Union Road Unit# 9
Kelowna, British Columbia
Welcome to Hidden Lake Lookout, a quaint and lovely townhouse community in the highly sought-after family friendly neighbourhood of Wilden. This stunning 3-bedroom, 2 1/2-bathroom home with a wonderful sightline of the local pond is perfect for people who love to live near nature but still prefer a location closer to town. Featuring the always popular “open concept” floor plan on the main, you’ll enjoy the flow of over 500 sqft of living & dining space with east and west facing views ensuring plenty of natural light throughout the day. The kitchen boasts sleek stone countertops, stainless steel appliances, and ample cabinet storage, making it the perfect space for both casual meals and entertaining guests. The upper level showcases a large primary bedroom with ensuite, two additional generous sized bedrooms, and a beautiful main bathroom. This property also features a large double tandem garage complete with a workshop space ideal for DIY projects or extra storage. You will also appreciate the lower utility costs with geothermal and natural gas heating & cooling systems, ensuring year-round comfort. Wilden's Future ""Market Square"" is under construction just down the street and will provide residents many exciting opportunities such as parkland, restaurants, shopping, and other lifestyle amenities including a new elementary school. Surrounded by nature but just 10 minutes from downtown Kelowna, the airport, and the university, get ready to enjoy the beauty of Wilden living! (id:60626)
Royal LePage Kelowna
329 - 26 Douro Street
Toronto, Ontario
Live, work and play in the heart of King West. Welcome to your urban townhome! Looking for house-like living without the million-dollar price tag? This 2-bed, 2-bath condo townhouse in King West offers approx 900 sq ft of stylish, smartly designed living, perfect for first-time buyers, young professionals, and couples. Step into a bright, open-concept main level ideal for entertaining or cozy movie nights. The updated kitchen features stainless steel appliances, a breakfast bar, and everything you need to feel right at home. Upstairs, you'll find two full-sized bedrooms with generous closets, perfect for roommates, a home office, or nursery space. But the real showstopper? A large rooftop terrace with South, West and Northern views, plus a gas BBQ hookup, your private outdoor oasis in the city! Located in one of Toronto's most connected neighbourhoods, you're steps to TTC streetcars, and just minutes to the Gardiner, DVP, and 427. Walk to Liberty Village, Trinity Bellwoods Park, Ontario Lake path, or enjoy your pick of top restaurants, cafes, shops, and lounges. Plus a ton of grocery store options like Metro, Longos, Farm Boy, No Frills & more. Monthly maintenance fees include ALL utilities, (heat, hydro, and water), this is truly turnkey urban living with unbeatable value. Don't miss out on your chance to own in one of Torontos most desirable neighbourhoods. Book your private showing today! (id:60626)
Century 21 Regal Realty Inc.
63 Totten Trail
New Tecumseth, Ontario
Welcome To 63 Totten Trail, Nestled In The Thriving Community Of Tottenham. This Spacious 3+1 Bedroom, 3 Bathroom Townhouse Offers 1,737 Sq. Ft. Of Comfortable And Functional Living Space Perfect For Families Or First-Time Buyers. Situated On A Premium Lot, The Home Features A Rare 2-Car Parking Driveway, Providing Added Convenience. Move-In Ready, This Home Offers The Ideal Blend Of Space, Comfort, And Location. Bright And Welcoming, With An Excellent Opportunity To Personalize And Make It Your Own. Located In A Desirable Neighbourhood Close To Schools, Parks, And All Local Amenities, This Property Combines Comfort, Space, And Convenience In One Exceptional Package. Don't Miss Your Opportunity To Make It Your Own! (id:60626)
Century 21 Heritage Group Ltd.
















