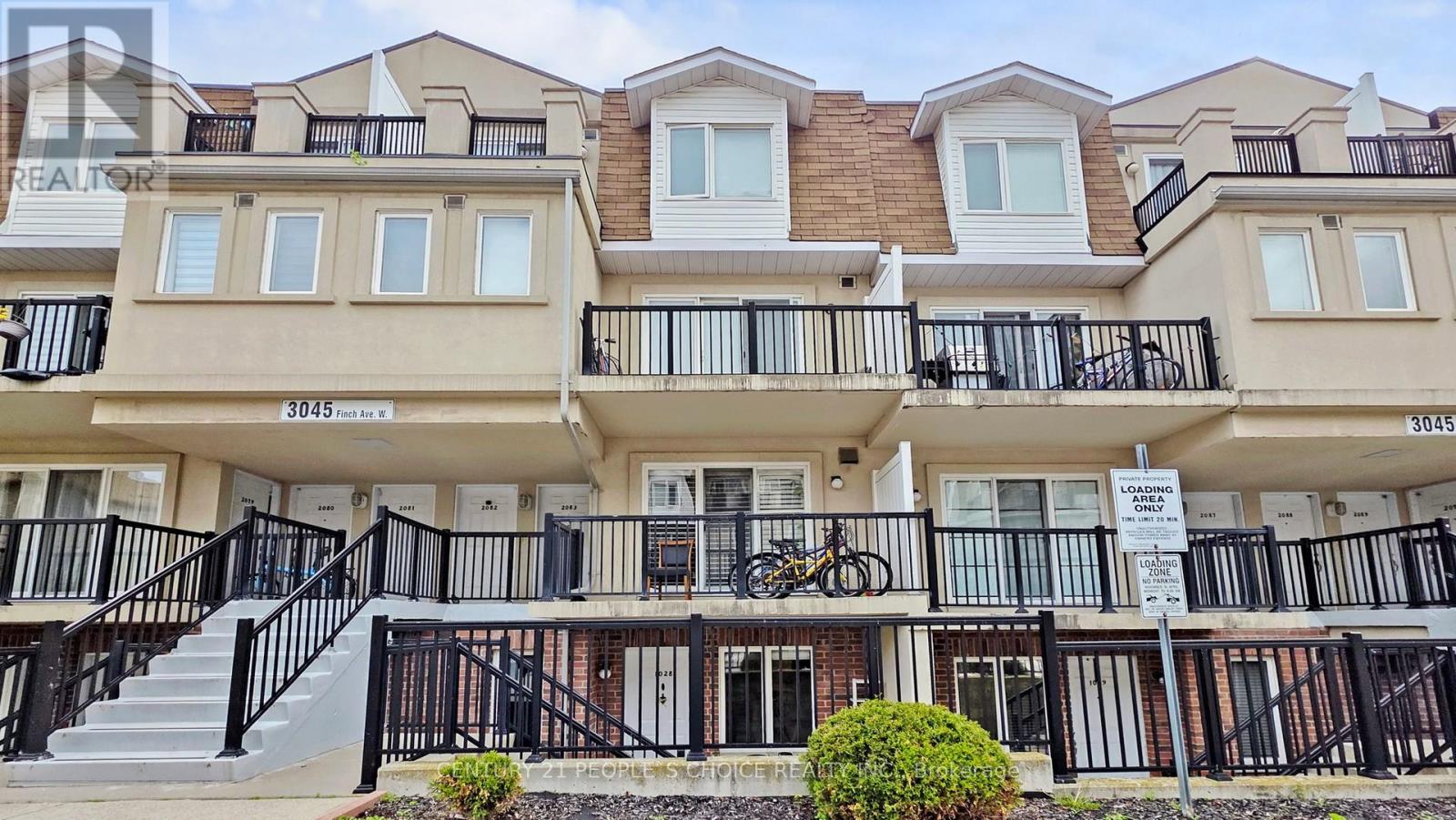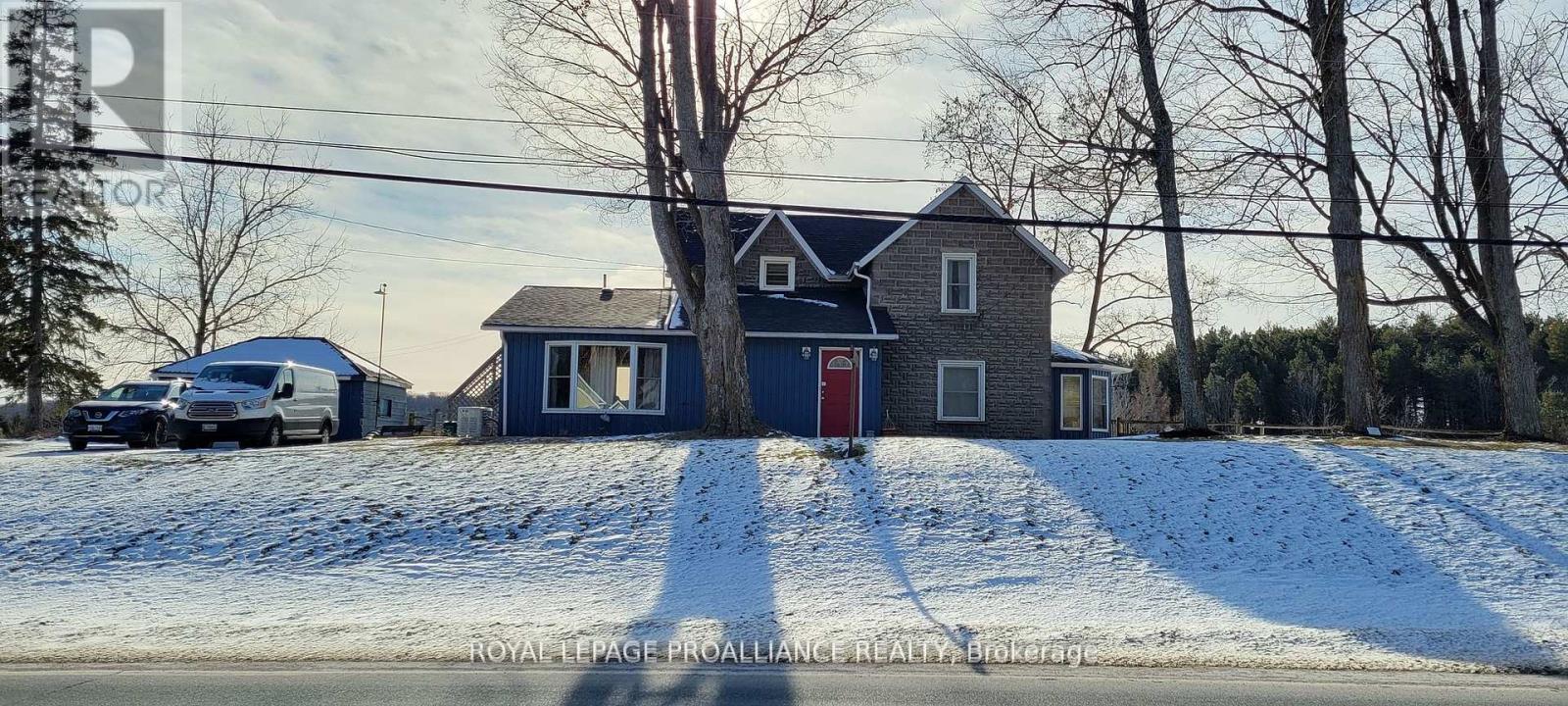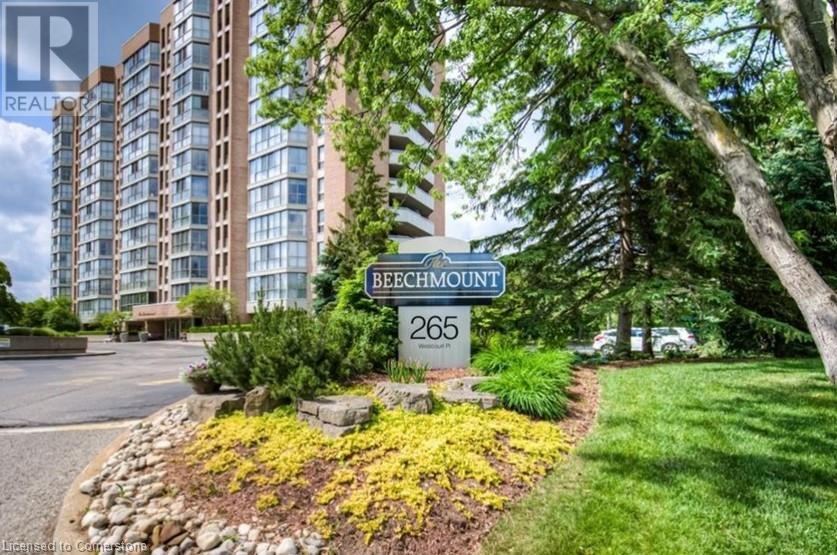65 Holder Drive
Brantford, Ontario
Welcome to Your Dream Home in Brantford! This stunning three-storey freehold townhouse offers the perfect blend of space, comfort, and modern living. Featuring 3 spacious bedrooms and 3 well-appointed washrooms, this home is ideal for growing families or savvy investors. Enjoy a bright and airy open-concept kitchen that seamlessly flows into the dining and living areas perfect for entertaining or cozy family nights. Thoughtfully designed for both function and style, every level offers comfort and versatility. Located in a desirable Brantford neighborhood with convenient access to schools, parks, shopping, and major highways. Don't miss the chance to own this exceptional home! (id:60626)
RE/MAX Gold Realty Inc.
223 Des Outaouais Street
Clarence-Rockland, Ontario
Welcome to 223 Des Outaouais Street in the heart of Rockland, just steps from the Rockland Golf Club! This beautifully updated detached side-split home blends style, space, and functionality, ideal for families and first-time buyers seeking comfort and convenience. The main level, in this move-in ready home, features hardwood flooring and a bright, open-concept living/dining room with soaring cathedral ceilings. The renovated eat-in kitchen is a chefs dream, complete with white shaker-style cabinets, quartz countertops, stainless steel KitchenAid appliances (including a gas stove), a large island, and custom built-in cabinetry for added storage.Upstairs, the sun-filled primary bedroom offers a private balcony and anewly renovated (April 2025) 4-piece en-suite bathroom. Two additional spacious bedrooms and a full bathroom complete the upper level.The fully finished basement adds valuable living space, including a generous rec room, a versatile bonus room, and a large combined laundry/powder room. Interior access to the double-car garage adds convenience. Step outside to a beautifully landscaped backyard oasis, featuring an interlock walkway, a pergola perfect for summer entertaining. Located in a quiet, family-friendly neighborhood close to parks, golf, and allamenities, this is a rare opportunity you don't want to miss! ****Recent Upgrades: Driveway peeled and newly paved (August 2022); New laminate flooring in basement (2023); New tiles at entrance (2023); New staircase from main floor to basement (2023); New washer and dryer(2023); En-suite bathroom fully renovated (April 2025); Upper levels fully painted (April 2025)**** Please see link below for additional photos.Book your showing today!! (id:60626)
Sutton Group - Ottawa Realty
1028 - 3045 Finch Avenue W
Toronto, Ontario
Welcome to this Beautiful 2+1 Bedroom Townhouse in a quiet neighbourhood of Harmony Village. This home features Freshly Painted, Open-concept Living, Dining Room & Kitchen, Lovely Kitchen w/ Stainless steel appliances, Quartz Countertop, Undermount Sink, Spacious Den, Primary Bedroom w/ Walk-in closet, both Bedrooms walk-out to Huge Terrace, and Located very close to Plazas, Supermarkets, Metrolinx, TTC, Parks, Schools, Malls, etc. (id:60626)
Century 21 People's Choice Realty Inc.
604 - 1205 Queen Street W
Toronto, Ontario
Stylish Loft Living in the Heart of Queen West - One of the Best Condo Layouts You will ever see! Welcome to Suite 604 at the Q Lofts - a rare opportunity to own one of the most functional and well-designed two-bedroom layouts available. With unobstructed city views, soaring exposed concrete ceilings, and an intelligent split-bedroom floor plan, this bright and spacious suite offers both style and versatility. Enjoy open-concept living anchored by a sleek modern European kitchen featuring granite counters, custom backsplash, centre island, and designer lighting. The generously sized primary bedroom features its own ensuite, while the second bedroom is perfect for guests, a home office, or growing family needs. Step outside to your private balcony to take in the city skyline, or head out to explore one of Toronto's most dynamic neighbourhoods. Just steps to galleries, independent boutiques, cafes, and the iconic Drake and Gladstone Hotels, Q Lofts puts you in the heart of it all. With the streetcar at your doorstep, Zipcar on-site, and visitor parking, urban convenience couldn't be easier. Whether you're a young professional, down-sizer, or savvy investor, this one checks all the boxes for luxury, location, and livability. (id:60626)
Sage Real Estate Limited
402 Pasqua Lake Road
Fort San, Saskatchewan
This year-round lakefront home offers 50 feet of shoreline on scenic Pasqua Lake, with 1,831 sq. ft. of well-planned living space across two levels. Inside, you'll find two spacious bedrooms—each with its own private ensuite. The primary bedroom goes a step further with a 15' x 11' ensuite/dressing area that offers a touch of luxury and privacy. The modern kitchen is built for gatherings, featuring a strikingly large island and updated finishes. The open layout flows onto two outdoor spaces—a main-level deck and a second-story balcony—both redone with low-maintenance decking to maximize your time enjoying the view, not maintaining it. The single attached garage provides convenience, while the beautifully treed yard with established perennials adds to the property’s charm and curb appeal. Downstairs, the basement hosts the mechanical systems, including in-floor a boiler system, and a tidy storage area. Please note: the dock and boat lift are not included in the sale. For your private tour, please reach out to your favorite local agent. (id:60626)
Authentic Realty Inc.
902 - 450 Dundas Street E
Hamilton, Ontario
Spacious 2 bedroom, 2 bathroom Majestic unit with 874sqft of living space in a luxurious condo in the charming town of Waterdown. This unit has gorgeous corner views of Waterdown and the surrounding area. The unit comes with 1 underground parking spot, 1 above ground parking spot and 1 storage locker. With floor to ceiling windows this unit is bright and spacious with stunning views that will captivate you the moment you walk in. The upgraded appliances in the kitchen will meet any great chefs needs and the full-sized washer and dryer will mean more time for the things you enjoy. Along with these great features the building itself comes with ample amenities including a party room, fitness facility, bicycle storage, parcel delivery area and a gorgeous rooftop patio including BBQs for your grilling needs. The condo is conveniently located close to shopping, restaurants, schools, parks, trails, the Aldershot GO station and highway access. You will fall in love with this unit and even more with the charming town of Waterdown. This is a true gem that is not to be missed! (id:60626)
Royal LePage Macro Realty
450 Dundas Street E Unit# 902
Waterdown, Ontario
Spacious 2 bedroom, 2 bathroom Majestic unit with 874sqft of living space in a luxurious condo in the charming town of Waterdown. This unit has gorgeous corner views of Waterdown and the surrounding area. The unit comes with 1 underground parking spot, 1 above ground parking spot and 1 storage locker. With floor to ceiling windows this unit is bright and spacious with stunning views that will captivate you the moment you walk in. The upgraded appliances in the kitchen will meet any great chef’s needs and the full-sized washer and dryer will mean more time for the things you enjoy. Along with these great features the building itself comes with ample amenities including a party room, fitness facility, bicycle storage, parcel delivery area and a gorgeous rooftop patio including BBQ’s for your grilling needs. The condo is conveniently located close to shopping, restaurants, schools, parks, trails, the Aldershot GO station and highway access. You will fall in love with this unit and even more with the charming town of Waterdown. This is a true gem that is not to be missed! (id:60626)
Royal LePage Macro Realty
1573 County Road 5
Quinte West, Ontario
Country living at it's finest. This classic two story home has seen many upgrades and renovations while keeping the original charm. Featuring an incredible panoramic view of rolling hills and forest. Enjoy the view while floating in your above ground pool. Centrally located within minutes of Frankford in the hamlet of Stockdale. A wonderful home to raise a family that loves the outdoors and nature. Upgrades include a new 30 year shingles and siding in 2023, new windows on the lower level ( 3 years), new windows on upper level (8 years), bathroom on main level completely redone (2 years). Never be without power, with this new Generac Generator (Leased). (id:60626)
Royal LePage Proalliance Realty
1462 - 14 Avenue East Avenue
Owen Sound, Ontario
Beautiful East Side home that is ready for your family to just move in! Features 3 bedrooms plus a spacious master suite with his and her closets and full ensuite. Large main floor living plus the potential to finish off the lower level. 2 and 1/2 baths. House has in ceiling speakers throughout with 4 different zones plus NEST thermostat and smoke/carbon monoxide detector so you can feel safe monitoring your home from anywhere. Attached garage and double wide paved driveway with parking for 5 vehicles. Conveniently located within walking distance to the hospital, schools and Georgian College, restaurants and shopping! (id:60626)
Royal LePage Flower City Realty
2010 20 Street
Didsbury, Alberta
Opportunity to be your own Landlord! 2 Buildings on One Lot in booming downtown Didsbury!! Front building is 1480 sqft, back building is 894 sqft. Building to be sold with the Business. (id:60626)
Royal LePage Network Realty Corp.
265 Westcourt Place Unit# 605
Waterloo, Ontario
**TWO parking spots, an exclusive locker, balcony and a gorgeous sun room/solarium! Welcome to this spacious, bright, clean end-unit condo with 2 bedrooms and 2 full bathrooms. Additional bonus room with a decorative fireplace, that can be used as an extra bedroom, office, dining room or whatever you please. The updated kitchen offers great cabinet space and a breakfast nook area. The sunroom is a beautiful retreat with floor to ceiling windows and provides a view to expansive greenspace, perfect for watching the evening sunsets. Building features include an Exercise Room, Guest Suite that you can pre-book for overnight visitors, Library, Party Room, Moving Room, Hobby Room / Workshop and Indoor and outdoor carwash, a small plot to grow your plants, an EV charging station and so much more. Located on a quiet cul-de-sac with a bus stop nearby. Walking distance to numerous amenities, Waterloo Park and University of Waterloo. (id:60626)
Zolo Realty
21343 Thacker Mtn Road, Hope
Hope, British Columbia
Solid and well built 4 bedroom rancher with walk out basement. Bring your ideas. House needs full renovation. Vacant and easy to show. * PREC - Personal Real Estate Corporation (id:60626)
RE/MAX Nyda Realty (Hope)
















