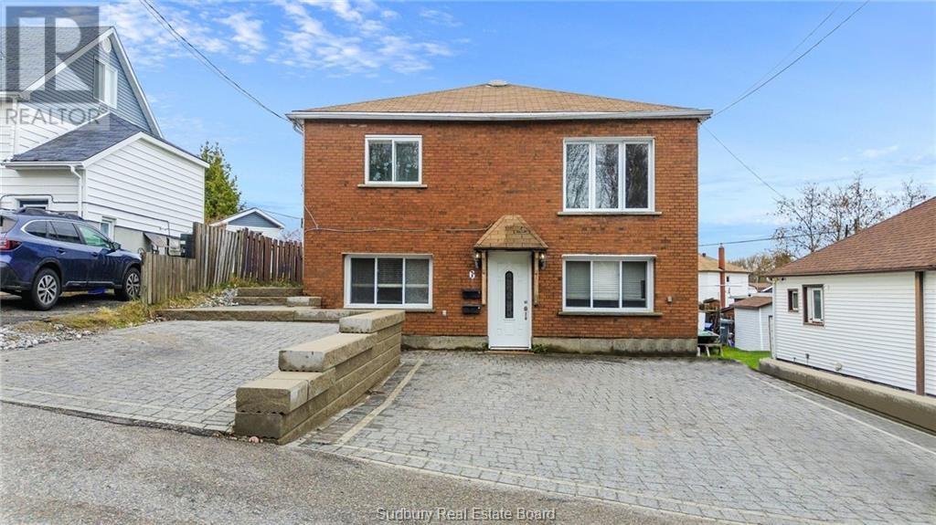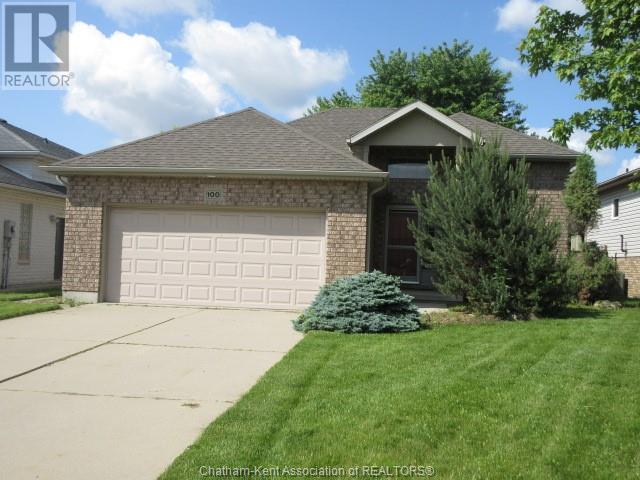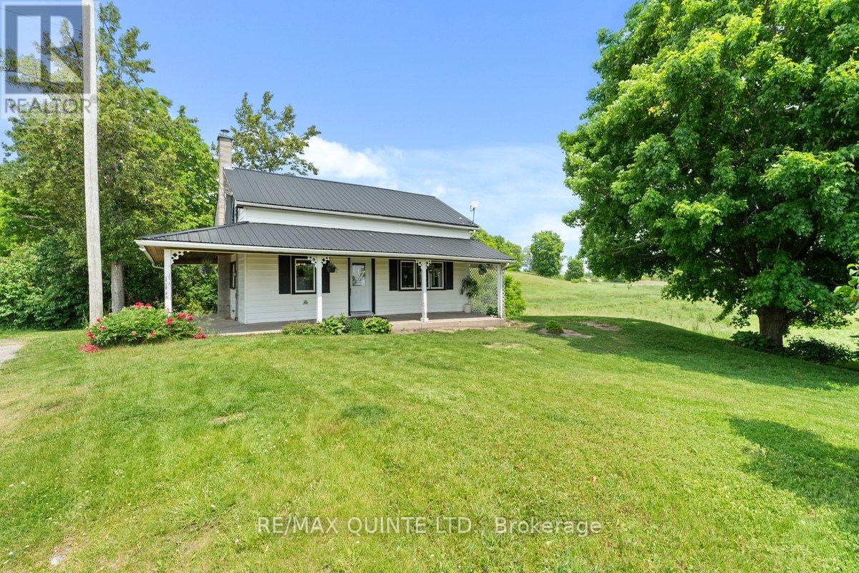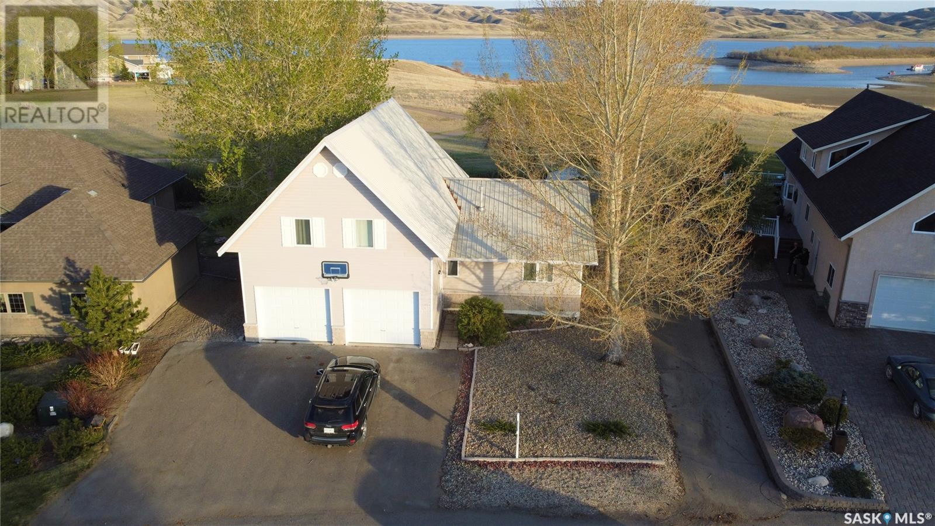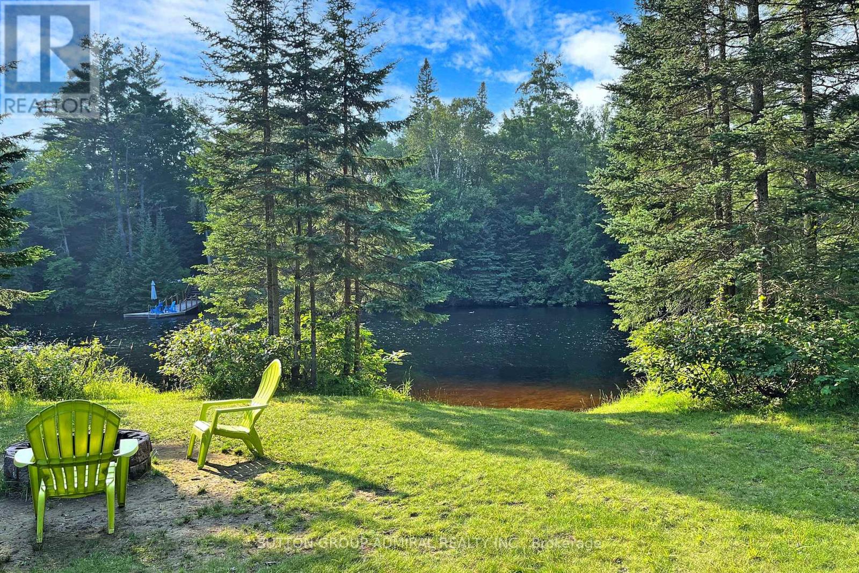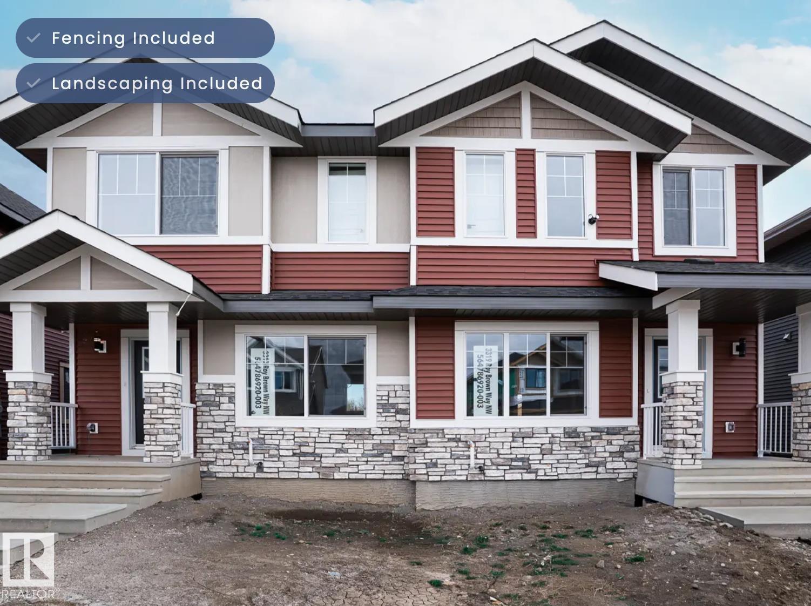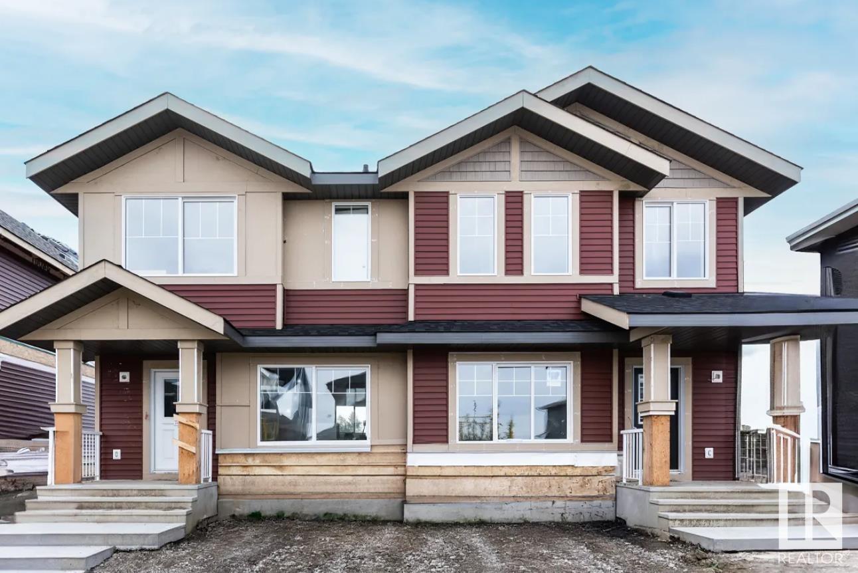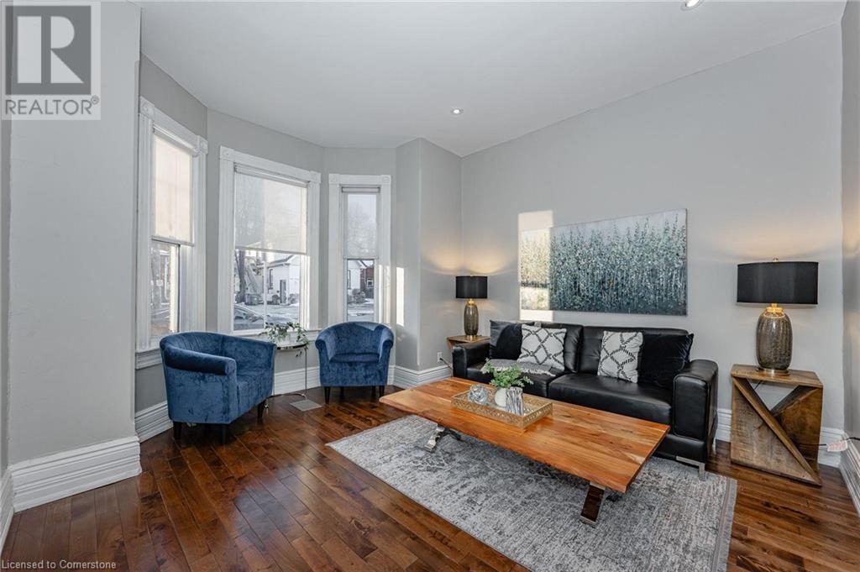6 Gino Street
Sudbury, Ontario
Solid duplex located at 6 Gino, situated in a prime location. This property offers a bright and spacious three-bedroom main floor unit which features an updated eat-in kitchen, living room and bathroom. Lower level 2-bedroom unit features own entrance and is complete with it’s updated kitchen and bathroom. Separate hydro meters, shared laundry, interlocked driveway, storage, and a backyard patio. This is a great investment or owner occupant opportunity. Do not miss your chance to own this property, call today! (id:60626)
Real Broker Ontario Ltd
100 Sherwood Court
Chatham, Ontario
Welcome to Your New Home – The Perfect Blend of Comfort & Style! Step into this well maintained raised ranch nestled in a quiet, family-friendly neighborhood. Offering three main floor bedrooms and three bathrooms. This home is ideal for growing families or those who love to entertain. The full finished basement expands your living space and features a cozy fireplace, perfect for relaxing evenings at home. Also a large games rooms for those special occasions. Enjoy summer barbeques on the raised deck overlooking the private backyard, or unwind in the sunshine with your morning coffee. The attached two-car garage and paved driveway add convenience and plenty of room for parking. This home checks all the boxes—comfort, space, and curb appeal. Don’t miss your chance to own this move-in ready gem! (id:60626)
Century 21 Maple City Realty Ltd. Brokerage
166 Pigden Road
Madoc, Ontario
Welcome to your perfect country escape! This 2-bedroom, 1-bathroom home sits on a scenic 5-acre lot just minutes from the town of Madoc, offering the perfect blend of rural tranquility and everyday convenience. A durable metal roof adds long-term value and peace of mind. Enjoy a relaxed country setting with all the essentials for hobby farming or homesteading, including a barn and three drive sheds/workshops ideal for storage, tools, or creative projects. Whether you're downsizing, retiring, or just starting your rural journey, this property offers endless potential to make it your own. Located only 40 minutes from the 401, you'll have easy access to major routes while enjoying the space and freedom of country living. (id:60626)
RE/MAX Quinte Ltd.
130 Marine Drive
Saskatchewan Landing Prov Park, Saskatchewan
Get your lake on at 130 Marine Drive! Leave the hustle behind and soak up the peace of lake life at Saskatchewan Landing Provincial Park—just 35 minutes north of Swift Current! Welcome to 130 Marine Drive, where nature meets comfort in this spacious home with unbeatable views of stunning Diefenbaker Lake. Step inside to a bright, open-concept main floor featuring a modern kitchen, generous dining and living spaces, and large windows that let the outdoors in. Two bedrooms on the main include a spacious primary suite with an updated 3-piece ensuite and walk-in closet. A 4-piece bath and convenient main floor laundry round out the level. Slide open the garden doors to your fully screened, covered south-facing deck—perfect for sunrise coffees or sunset cocktails. Upstairs, the loft-style second level is a flexible space currently used as a family and rec room, with access to not one, but two upper decks showcasing panoramic lake views. Want more bedrooms? The loft offers room to grow! Downstairs, the walkout-style basement offers a warm welcome with cozy in-floor heat, a spacious family/rec room, two more bedrooms, and a stylish 3-piece bath with a double shower. The double attached garage is also heated, and the beautifully landscaped yard features underground sprinklers, mature trees, perennials, and even a garden space. Enjoy endless outdoor fun with world-class fishing, refreshing swims, scenic golf, and all the water sports your heart desires—right outside your door! With a low annual lease of just $1,366, and nature all around, it’s easy to see why life really is better at the lake. Don’t just dream about it—live it at 130 Marine Drive! (id:60626)
Exp Realty
477 Balsam Chutes Road
Huntsville, Ontario
Gorgeous Private Paradise On Muskoka River In Desired Balsam Chutes! Rare Available Waterfront! Adorable 3 Bedroom Cottage Sits Close To The Water's Edge And Surrounded With Mature Trees & Spectacular Forested Views. House Features Bright & Spacious Living Room With Panoramic Window Overlooking The Water & Garden Door To Perfect Entertaining Deck To Watch Sunsets Or To Enjoy Morning Coffee. Easy Access To Crystal Clean Water! The Location Is Perfect For Embracing The Communities of Port Sydney, Huntsville and Bracebridge. Fibre Optic High Speed Internet Available So You Could Live And Work From Home! Plenty Of Room To Play Outdoors, Climb Trees And Take Advantage Of A Great Walking Road. Snowmobile Trails And ATV Trails Close By. This Is A Perfect Recreational Package! Campfire Area And Sauna To Complete The Recreational Experience. Come And Enjoy All The Muskoka River Has To Offer You! An Ideal 3 season Getaway Or Remote Living Retreat. (id:60626)
Sutton Group-Admiral Realty Inc.
203 Castleridge Drive N
Calgary, Alberta
Fully renovated from top to bottom, this stunning feel like brand new with 4-bedroom, 4-bathroom 2-storey home is located in the heart of Castleridge, one of Calgary’s most vibrant and family-friendly communities. Offering modern luxury in a mature neighborhood, this home features brand-new windows, updated electrical and plumbing (in both the kitchen and bathrooms), stylish & solid LVP flooring throughout including the stairs, and two separate laundry areas. The upper floor includes 3 spacious bedrooms and 2 full bathrooms with sleek standing showers, while the main level boasts a bright open-concept living and dining area, a high-gloss kitchen with quartz countertops, new stainless steel appliances, a convenient powder room, and a large patio door that opens to the backyard and covered carport—perfect for Alberta winters. The fully finished basement includes an illegal suite with 1 large bedroom, a walk-in closet, a full bathroom with standing shower, an open kitchen/living/dining area with quartz countertops, and its own laundry—ideal for extended family or rental income. Located steps from the bus stop, and close to schools, parks, shopping plazas, Tim Hortons, Wendy’s, Real Canadian Superstore, gas stations, two major religious temples, and Westwinds LRT station, this home offers unmatched convenience and incredible value. Don’t miss your opportunity to own a like-new home in one of Calgary’s most connected communities! (id:60626)
Realty Executives Pioneers
3319 Roy Brown Wy Nw
Edmonton, Alberta
Experience modern living in this beautifully crafted half duplex by Landmark Homes, located in the highly desirable Village at Griesbach. This home is packed with premium features designed to elevate comfort, efficiency, and everyday convenience. Enjoy a healthier indoor environment with a 3 Stage Medical-Grade Air Purification System and a Hi-Velocity Heating System that delivers efficient heating, cooling, filtration, and ventilation. A Navien Tankless Hot Water Heater ensures continuous hot water and lower utility bills. Ideal for growing families or savvy investors, this home includes a side entry, making future suite potential a breeze. Outside, the detached garage, fencing, landscaping, and pressure-treated deck are all included—ready for you to enjoy from day one. Inside, relax by the electric fireplace and appreciate the thoughtful layout built for today’s lifestyle. Don’t miss this opportunity to live in one of Edmonton’s most award-winning master-planned communities. (id:60626)
Century 21 Leading
3317 Roy Brown Wy Nw
Edmonton, Alberta
Welcome to this beautifully designed half duplex by Landmark Homes, located in the award-winning community of Griesbach. Built with wellness and efficiency in mind, this home features a 3 Stage Medical-Grade Air Purification System and a Hi-Velocity Heating System for superior comfort and indoor air quality. The Navien Tankless Hot Water Heater provides endless hot water while saving on utility costs. Thoughtfully crafted, the home includes a convenient side entry—ideal for a future legal suite or private access. Outside, enjoy the low-maintenance lifestyle with full landscaping, fencing, a pressure-treated deck, and a detached garage all included. Inside, cozy up by the electric fireplace in the open-concept living space. Whether you're looking to invest or settle down, this quick possession home offers unbeatable value, efficiency, and style in one of Edmonton's most desirable master-planned communities. (id:60626)
Century 21 Leading
103 Surrey Street E
Guelph, Ontario
Welcome to 103 Surrey St E, a beautifully renovated century home nestled in one of Guelph's most desirable locations, just a short stroll from the vibrant downtown! This 3-bedroom gem is the perfect blend of historic charm & modern updates! Upon entry, you're greeted by a bright & airy living room, featuring solid hardwood floors & multiple windows that flood the space with natural light. The living room flows effortlessly into a spacious dining room, ideal for hosting family gatherings or dinner parties with friends. The eat-in kitchen is a showstopper with fresh white cabinetry, a beautiful backsplash & stainless steel appliances. The charming wainscoting adds character & direct access to the deck makes outdoor entertaining a breeze—perfect for BBQs with friends & family. Upstairs, you'll find 3 spacious bedrooms, all with hardwood floors, high baseboards & large windows that invite abundant natural light. The modern 3-piece bathroom features a sleek vanity & convenient stackable laundry. With room to add a 4th bedroom & zoning that allows for future possibilities, this home offers incredible flexibility! The property also includes a detached garage at the back, perfect for additional storage or parking. The home has been mechanically updated, including a newer furnace, wiring, windows & plumbing, along with cosmetic upgrades such as the kitchen, bathroom & flooring. This property’s location is unbeatable. It’s just a short walk to downtown Guelph offering an array of restaurants, boutique shops, nightlife & more. For commuters, the GO Train station is within walking distance. You’re also just steps away from the University of Guelph, making it ideal for students or parents of students. Local gems like Sugo on Surrey & Zen Gardens are at your doorstep! (id:60626)
RE/MAX Real Estate Centre Inc.
1134 Martindale Boulevard Ne
Calgary, Alberta
Welcome to 1134 Martindale Blvd NE, a fantastic opportunity in Calgary’s vibrant and family-friendly Martindale community. This well-maintained home offers a total of 5 bedrooms and 2 bathrooms, with thoughtful updates throughout. The main floor features 3 spacious bedrooms and 1 full bathroom, while the basement hosts an illegal suite with 2 additional bedrooms, a full bathroom, and a separate side entrance—ideal for rental income or extended family living. Both the kitchen and bathrooms have been renovated, and the flooring has been updated, giving the home a fresh, modern feel. Currently, both levels are rented out, making this a turnkey investment property with reliable income, or a great opportunity to live on one floor and rent the other to help with your mortgage. A double detached garage at the back provides secure parking and added storage. Conveniently located near schools, parks, shopping, and the Martindale LRT station, this home offers a blend of comfort, style, and smart investment potential in one of NE Calgary’s most accessible neighborhoods. (id:60626)
Urban-Realty.ca
31 Sage Close Se
Medicine Hat, Alberta
Tucked away on a spacious corner lot in the heart of Southridge, this beautifully renovated home offers the perfect blend of comfort, style, and functionality. With 5 bedrooms, 4 bathrooms, a dedicated office, and a location that puts you steps away from schools, parks, walking paths, playgrounds, convenience stores, ball diamonds, even a toboggan hill - this is the ideal haven for a growing family. Step inside and you’ll be greeted by vaulted ceilings, a bright open-concept layout, and newer laminate flooring (2024) that flows throughout the main floor. The kitchen features classic oak cabinetry, white granite countertops, a walk-in pantry, under cabinet lighting, and a large central island that seamlessly connects to the dining and living spaces—perfect for entertaining while you cook. You can cozy up on a colder day in the main floor living room, complete with a gas fireplace insert. Throughout the main and upper levels, you’ll find updated interior doors, and updated windows equipped with Magic Screens for maximum convenience and airflow. The upstairs bathrooms have also been thoughtfully renovated with quartz countertops and modern vanities for a clean, stylish finish. Outside, enjoy a maintenance-free back deck overlooking a charming stone walkway, firepit, and a backyard full of possibilities. Whether you’re hosting summer BBQs or relaxing under the stars, this outdoor space is ready to become your personal retreat. And let’s not forget the extras: a 24' x 24' heated attached garage, RV parking big enough for a 40-foot unit, a wide driveway and ample yard space thanks to the generous corner lot. With major updates already done, all that’s left is to move in and make it yours. Don’t miss this rare opportunity to own a turn-key home in one of the city’s most desirable family neighbourhoods! (id:60626)
2 Percent Realty
96 Charles Road
Tweed, Ontario
WATERFRONT LUXURY You can afford!! Top's the market for value- It's all here, you will enjoy swimming, boating and fishing with easy LAKESIDE living, only a stone's throw from the house to water! Year round Waterfront Bungalow on beautiful STOCO LAKE in Tweed. Cozy three bedroom, 1 Bath home. Open concept living area features wood ceilings and field stone propane fireplace, to curl up beside in the winter. Stunning lake views from main rooms. Nice kitchen includes fridge, stove, washer & dryer. Direct access to attached garage for parking and storage. If you like to entertain, your guests will be impressed with the large lakeside deck with glass railings for unobstructed view of the water. Steps leading to nice level spot at the water's edge for kids to play and walk into the Lake. This property is located on quiet dead end paved road, close to boat launch and Village Amenities. Well maintained property is move in ready. Metal roof, sandpoint well & septic. Get ready to enjoy this incredible waterfront home creating memories that will last a lifetime at the Lake! (id:60626)
RE/MAX Hallmark First Group Realty Ltd.

