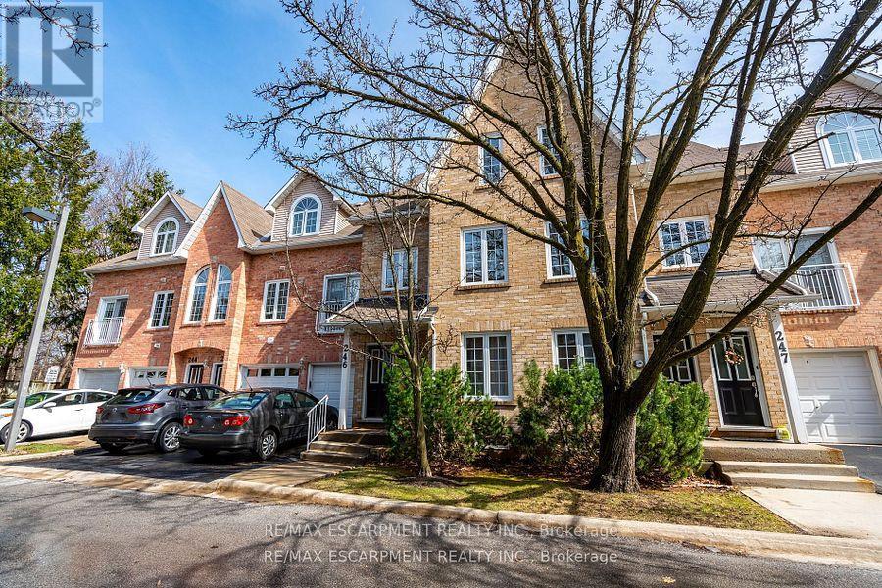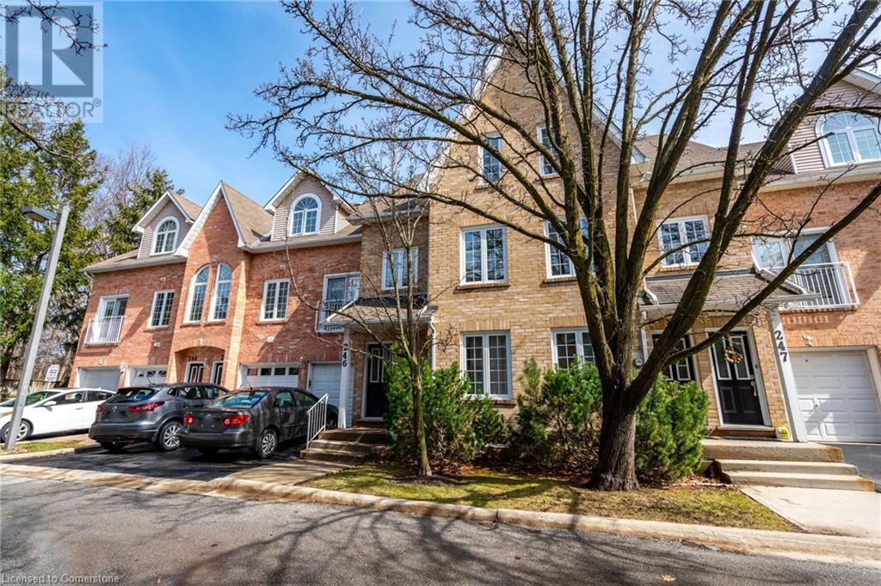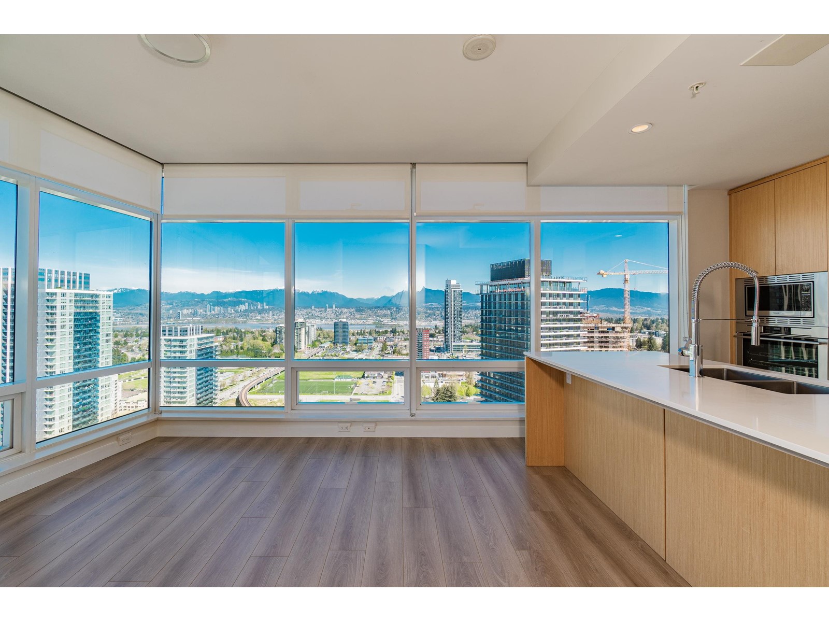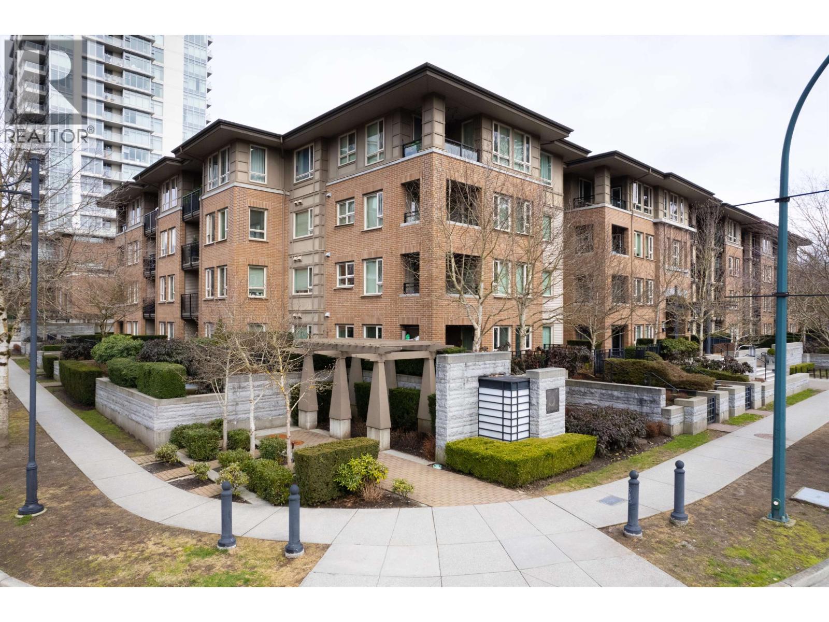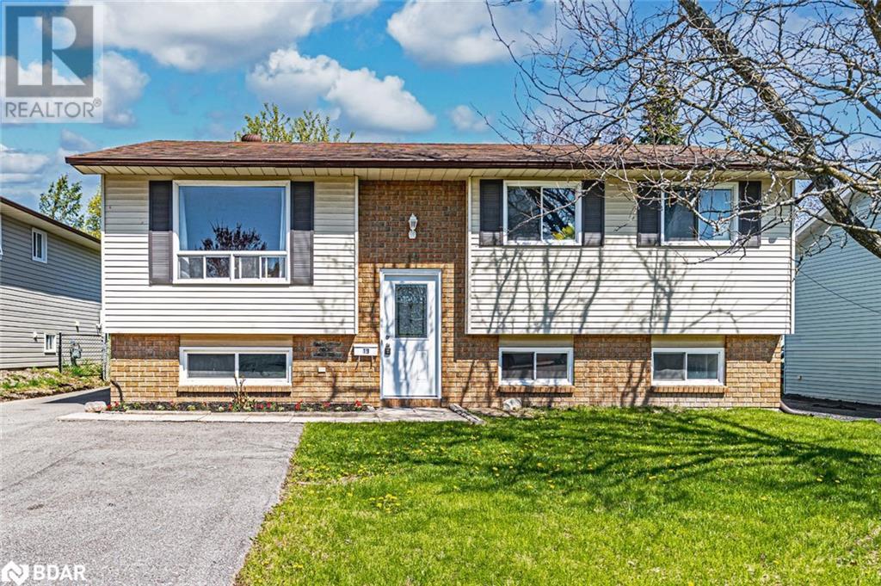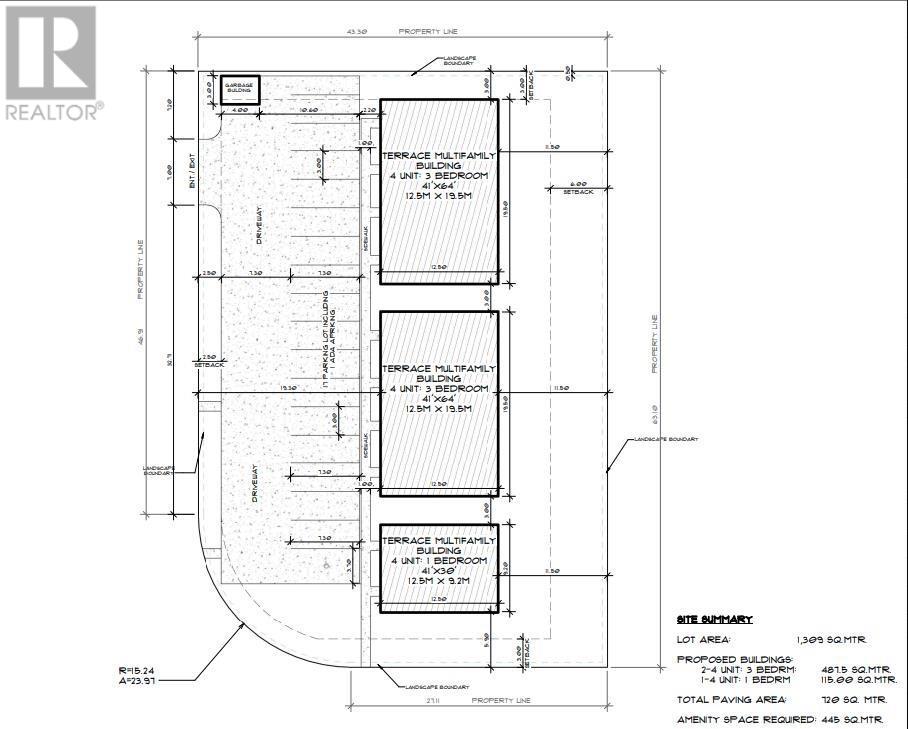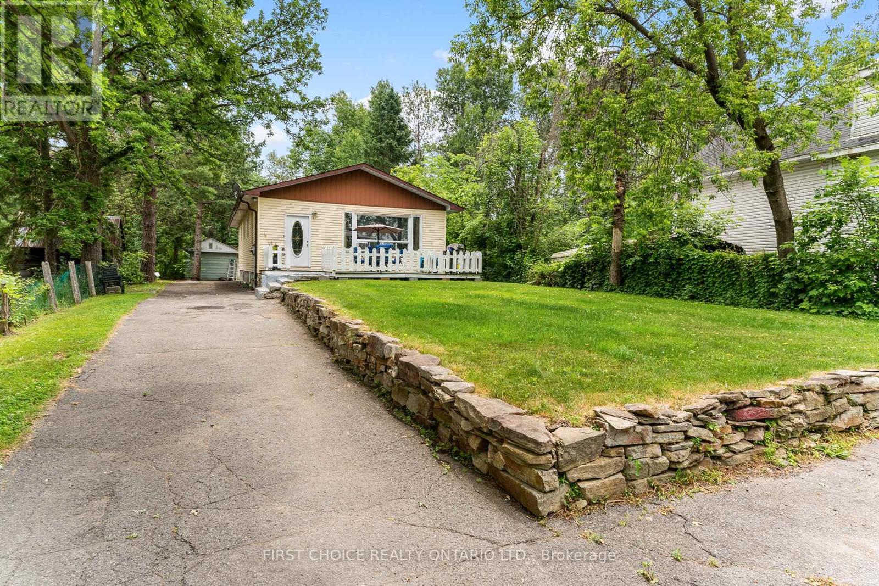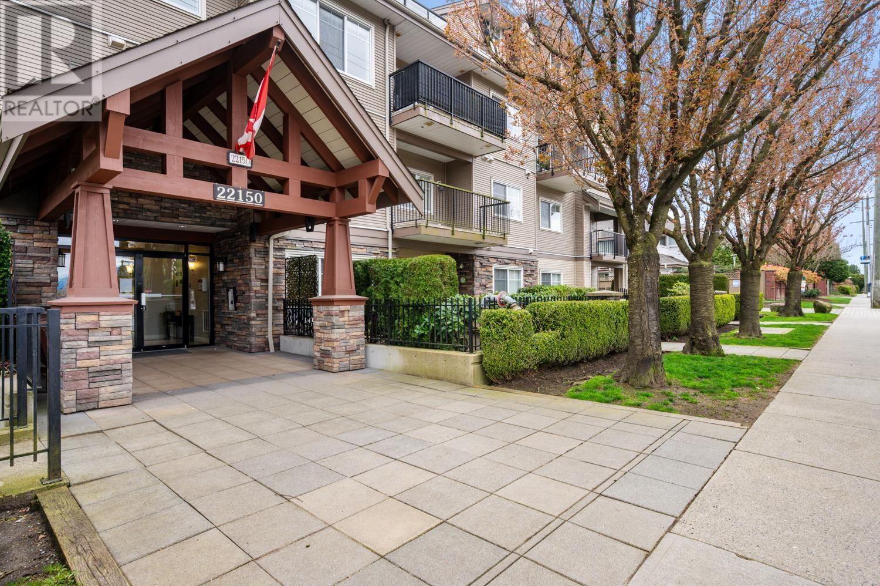246 - 2075 Walkers Line
Burlington, Ontario
*Stunning 2 Bedroom Loft-Style Townhome in Desirable Millcroft** Discover the perfect blend of comfort and tranquility in this rare 2-bedroom, 2-bathroom loft-style townhome. This exceptional unit, rarely available in this complex, backs onto a serene private ravine, providing a peaceful retreat right in your backyard. As you enter, a brand new staircase welcomes you to a bright and inviting living space, adorned with new flooring that complements the modern aesthetic. The open-concept layout features high ceilings, creating an airy atmosphere throughout. Enjoy cozy evenings by the gas fireplace, while natural light pours in through the skylight, illuminating both the primary bedroom and living room. Step outside to your new private terrace (7x14), offering picturesque views of the wooded area and stream, making it the perfect spot for morning coffee or evening relaxation. The bathrooms have been thoughtfully upgraded with luxurious heated floors and elegant glass doors, adding a touch of sophistication to your daily routine. The Condo Corporation has ensured peace of mind with recently replaced windows, doors, and garage door, enhancing the home's energy efficiency and curb appeal. You'll also appreciate the convenience of a one-car garage, just steps away, complete with a large storage room attached for all your needs. Visitor parking is plentiful, making it easy for friends and family to visit. This location is a true gem, with close proximity to scenic walking trails, golf courses - including the beautiful Tansley Woods - shopping, medical facilities, all within walking distance. Whether you're a retiree looking for a peaceful haven or a first-time homebuyer seeking a stylish and functional space, this townhome offers everything you need and more. (id:60626)
RE/MAX Escarpment Realty Inc.
2075 Walkers Line Unit# 246
Burlington, Ontario
*Stunning 2 Bedroom Loft-Style Townhome in Desirable Millcroft** Discover the perfect blend of comfort and tranquility in this rare 2-bedroom, 2-bathroom loft-style townhome. This exceptional unit, rarely available in this complex, backs onto a serene private ravine, providing a peaceful retreat right in your backyard. As you enter, a brand new staircase welcomes you to a bright and inviting living space, adorned with new flooring that complements the modern aesthetic. The open-concept layout features high ceilings, creating an airy atmosphere throughout. Enjoy cozy evenings by the gas fireplace, while natural light pours in through the skylight, illuminating both the primary bedroom and living room. Step outside to your new private terrace (7x14), offering picturesque views of the wooded area and stream, making it the perfect spot for morning coffee or evening relaxation. The bathrooms have been thoughtfully upgraded with luxurious heated floors and elegant glass doors, adding a touch of sophistication to your daily routine. The Condo Corporation has ensured peace of mind with recently replaced windows, doors, and garage door, enhancing the home's energy efficiency and curb appeal. You'll also appreciate the convenience of a one-car garage, just steps away, complete with a large storage room attached for all your needs. Visitor parking is plentiful, making it easy for friends and family to visit. This location is a true gem, with close proximity to scenic walking trails, golf courses—including the beautiful Tansley Woods—shopping, medical facilities, all within walking distance. Whether you're a retiree looking for a peaceful haven or a first-time homebuyer seeking a stylish and functional space, this townhome offers everything you need and more. Don’t miss out on this incredible opportunity to call Millcroft home! (id:60626)
RE/MAX Escarpment Realty Inc.
14 Cocapa Avenue
Kenosee Lake, Saskatchewan
Embrace lake life in this modern design custom built home that fully utilizes outdoor & interior space & blends the elements of an open flowing floor plan, lofty, airy space, abundance of natural light that accents the warm colours & finishes including rock-faced walls & back splash, quartz counter top island kitchen w/ knotty alder cabinets and wood accents to tie it all in. The curb appeal is inviting as you enter thru a spacious front foyer, with heated tiled floor and greeted by an open living area with vaulting ceilings. Two spacious bedrooms on the main each with ensuites w/ heated floors, one with attractive tiled shower, & master’s with air soaker tub w/ custom tile surround, ample organizer closets and main floor laundry. The center kitchen space features a large quartz top island great for entertaining, w gas range, sealed rock back splash, pull out drawers & brushed SS appliances. Adjacent living and dining space flows further to comfortable outdoor living thru garden doors to a spacious deck with gas bbcue & patio space for outdoor gatherings. Floor to ceiling windows flood the space with light & the living room linear air tight wood fireplace enhance comfort and ambience. Gas line rough in to fireplace if you prefer to change. Full finished lower level offers additional family room, spacious bedroom and a separate single bedroom secondary suite is great option for guests or revenue opportunity with full kitchen, 3 pc bath, laundry & separate entrance, parking and outdoor space. Other: Low maintenance exterior with a blend of Stone veneer, Hardie panel siding, Clear fir, standing rib metal roof. Low maintenance yard with patios front & back, gas fire table, insulated shed, paved parking, concrete drive, spacious heated attached garage offers great storage, 8 x 10’ door, sump, sink. BEAUTIFUL FUNCTIONAL HOME MUST BE CONSIDERED IF THINKING LAKE LIFE. Contact Realtors to schedule an evening or weekend showing as owners work from home office (id:60626)
Performance Realty
3310 13495 Central Avenue
Surrey, British Columbia
Prestigious 3 Civic Plaza, luxury living at Surrey's premium hotel + residences. This large 2bdrs, 2 bthrs corner unit is offering UNOBSTRUCTED 270 degree panoramic view with window on 3 sides! High End finishes include Modern European-style flush overlay cabinets and quartz stone countertops. 1 parking, 1 storage. Enjoy hotel like amenities from the Marriott Hotel Brand downstairs for a small fees. Surrounded by City Hall, universities, recreation, & 100s of restaurants. Steps away from the skytrain station. (id:60626)
Panda Luxury Homes
403 3105 Lincoln Avenue
Coquitlam, British Columbia
Rare find spacious 2 bedroom + Den SE facing corner unit with 9ft ceilings looking over Coquitlam river forest. Oversized living room & dining area can fit house-size furniture. Master bedroom ensuite has a large walk-in closet. Open space for a den or office. Free access to 18000sf Nakoma Club with gym, outdoor pool, hot tub, indoor basketball court, media room, great party room & more. Walking distance to Coquitlam Centre Mall,Lincoln Station, schools and restaurants. 1 secured parking & 1 storage locker. Open House July 12 Sat 3-5pm (id:60626)
Sutton Group - 1st West Realty
19 Korlea Crescent
Orillia, Ontario
LEGAL DUPLEX WITH MODERN UPDATES & ENDLESS LIVING POSSIBILITIES IN PRIME ORILLIA LOCATION! Why choose between living and investing when you can do both? This legal duplex in Orillia’s South Ward offers two updated, self-contained units with private entrances, ideal for multi-generational living or occupying one unit while renting the other. The well-maintained interior presents 1,850 square feet of finished space with modern finishes and neutral paint tones throughout. The main floor features a kitchen with newer appliances, a bright living room, three bedrooms and a full bathroom. The finished walk-up lower level features a combined kitchen and living area, two bedrooms, a full bathroom, and is currently vacant and move-in ready. Both units have in-suite laundry with updated washers and dryers. Enjoy a partially fenced backyard with mature trees, a large grassy space, and a multi-level deck. With parking for four vehicles and a location near beaches, trails, parks, schools, shopping, dining and Highway 11, this property offers a versatile opportunity with income potential in a prime Orillia location. (id:60626)
RE/MAX Hallmark Peggy Hill Group Realty Brokerage
22 Nolanfield Terrace Nw
Calgary, Alberta
Built in 2014 by Morrison Homes, a 16-time winner of the Calgary Region ‘Builder of the Year’ Award. The bright, open main floor features 9' ceilings and a chef’s kitchen with granite countertops, a large island, alkaline drinking water spout, and high-end finishes - perfect for cooking and entertaining. A mudroom at the rear entrance adds practicality, while a half bath completes the main level. Upstairs, the spacious primary suite boasts a walk-in closet and ensuite, along with two additional bedrooms, a full bathroom, and a laundry room with washer and dryer.The entire home has a fresh coat of paint, and the brand new luxury vinyl plank flooring on the main leads down to the freshly fully finished basement, which has a generously sized media room, full bath, an additional bedroom, bar nook, and storage room.Out the rear, you'll find a deck, poured concrete patio and low-maintenance backyard which you'll enjoy great afternoon summer sun with the NW facing rear. The hot tub has its own poured concrete pad, with underground electrical conduit and wiring in place - hot tub included as-is. For added appliance longevity, the home includes a high-end water softener, plus an exterior hot water connection at the rear hose bib to speed up hot tub heating after a water change.The oversized 24' x 24' fully custom garage is massive (room for 2 vehicles, 2 motorcycles, plus room for a workbench and tools). With a custom 9' tall x 20' wide overhead door (2’ taller, 4’ wider than a standard double garage door). The overhead door is on a DC belt drive opener with battery backup. The garage has a 240-volt, 100-amp subpanel, with underground electrical and communications conduits running from the basement. With the garage's 10' ceiling height, a car lift is possible! A garage dweller's dream!This family-friendly home is a 5 minute walk to numerous amenities, including a grocery store, vet clinic, medical office, and restaurants, with a future school site just a block away. Commuting is effortless with quick access to Stoney Trail, Deerfoot, Crowchild, and 14th Street. Garage to Banff in 75 minutes! Offering modern conveniences, thoughtful upgrades, and an unbeatable location, this home is a must-see! (id:60626)
Real Broker
868 - 135 Lower Sherbourne Street W
Toronto, Ontario
Brand New Fully Upgraded Suite Inside Time And Space By Pemberton . This 1 Bedroom + Den feature 2 Baths, An Unobstructed West View , Parking Included . 9 Fit Ceilings, Sleek Modern Finishes .Situated At Front St E & Sherbourne .You Are Steps Away From The Financial District, St Lawrence Market, Distillery district, Union Station , Major Highways And More. Topping Off this Incredible Offering Building Amenities Include Infinity-Edge Pool, Rooftop Cabanas, Outdoor BBQ Area ,Gym, Games room ,Yoga Studio , Party Room And More. 99/100 Walk Score, 100/100 Transit Score. (id:60626)
Homelife/bayview Realty Inc.
2404 Kenney Street
Terrace, British Columbia
* PREC - Personal Real Estate Corporation. Developer alert! This property has been supported for up to 12 residential units. Cleared and built up to meet the 200 year flood plane restrictions this lot is well located on Terrace's Southside, just a few blocks from the hospital, and within walking distance to primary schools. Appraised significantly higher, this site makes sense and is ready to go! Also, on Commercial - see MLS# C8068534 (id:60626)
Royal LePage Aspire Realty (Terr)
2404 Kenney Street
Terrace, British Columbia
Developer alert! This property has been supported for up to 12 residential units. Cleared and built up to meet the 200 year flood plane restrictions this lot is well located on Terrace's Southside, just a few blocks from the hospital, and within walking distance to primary schools. Appraised significantly higher, this site makes sense and is ready to go! Also on Residential see MLS# R2991872. * PREC - Personal Real Estate Corporation (id:60626)
Royal LePage Aspire Realty (Terr)
96 Constance Lake Road
Ottawa, Ontario
Open House July 27th, 2-4pm. Location!Location! Location! Attention first time home buyers and/or investors this custom built home offers its new owners an opportunity to own in one of Kanata's neighborhoods quiet gems! Only 10 minutes to Kanata high tech and walking distance to Constance Lake this home offers 5 bedrooms and 2 bathrooms and boasts an independent entry to the lower level! When you open the door the first thing you notice is the open layout and large windows allowing light to flood into the main living space. The main level offers good sized foyer with deep closet, generous living room, large dining room, open kitchen offering great counter space, solid wood cabinetry and 5ft island. The main level also offers large primary room w/ good sized closet and 2 good sized bedrooms, large bathroom, large linen/storage closet and large laundry room. The lower level offers its own entry at the back, welcoming foyer area, good sized kitchen, dining area, large living room, 2 large bedrooms, large bathroom, large laundry room offering loads of storage. There is a large separate out building to use as a future guest suite, office or perhaps a workshop...the possibilities end with your imagination! Extra large back yard with endless possibilities! This home is well appointed with plenty of parking in the front of the home and the laneway offers easy access to the back for any seasonal toys you have or could want! This home offers year round outdoor lifestyle access with skidoo trails near by, ice fishing, canoeing, kayaking or paddle boarding! Wether you are starting a family, a single who wants rental income or retiree looking to make the most of time...this house is a must see! Please note: the lot is shy of 50ft wide x 314 ft deep! (id:60626)
First Choice Realty Ontario Ltd.
104 22150 Dewdney Trunk Road
Maple Ridge, British Columbia
Fully Renovated!! 1302 sq, 3-Bed Ground Floor Corner Unit. Quiet northeast-facing, with mountain views. Impeccably cared for home. Step outside to your very own private, fenced patio perfect for morning coffee, kids, or pets. Inside, you'll find, Stylish updated laminate floors throughout, durable tile flooring, modern stainless steel appliances, granite countertops, a cozy electric fireplace in the living area, luxurious ensuite with double sinks, separate shower & soaker tub .Comes complete with a secured parking spot and a huge storage locker for all your extra belongings. Walking distance to Haney Place Mall , Maple Ridge Leisure Centre, Downtown shops, restaurants & transit. OPEN HOUSE - Sunday April 27, 2-4pm. (id:60626)
Renanza Realty Inc.

