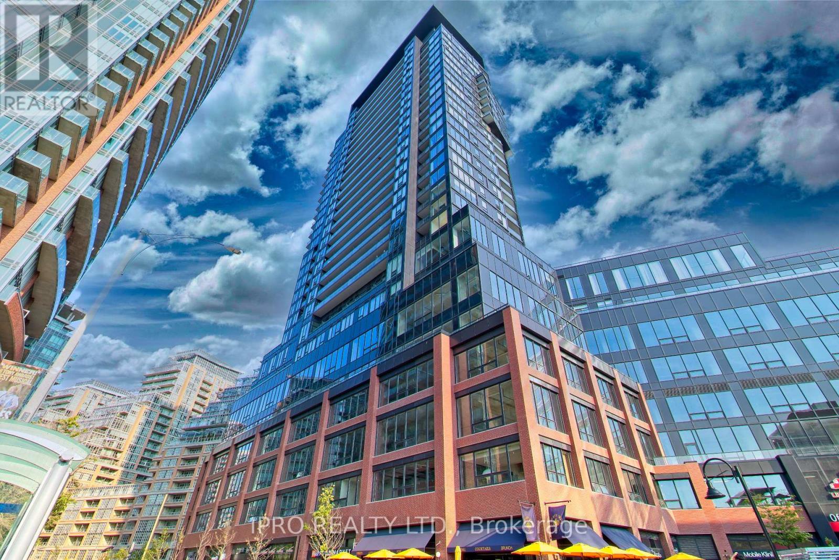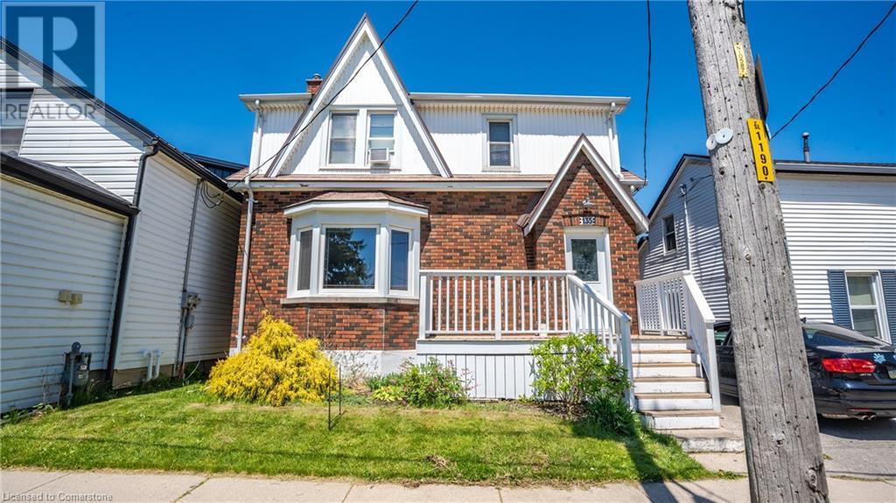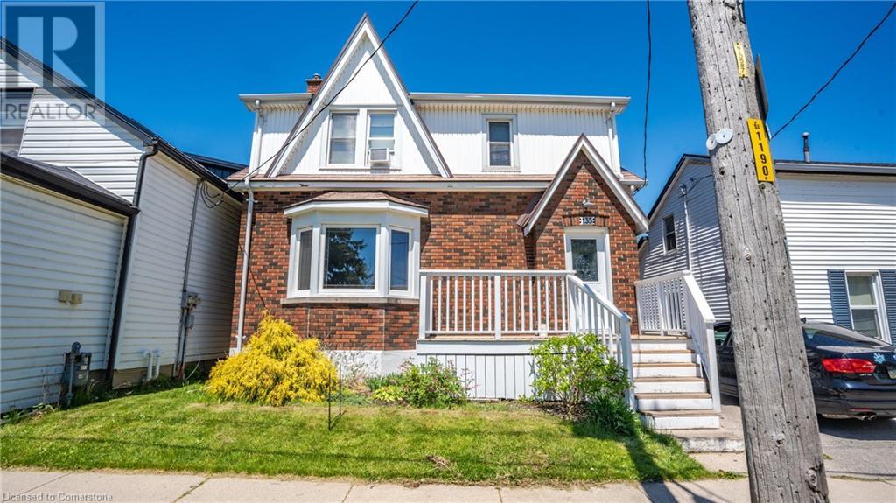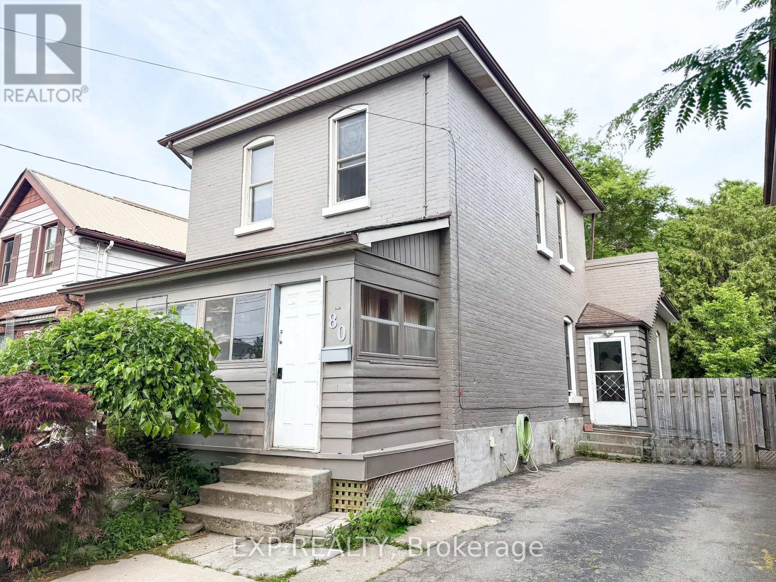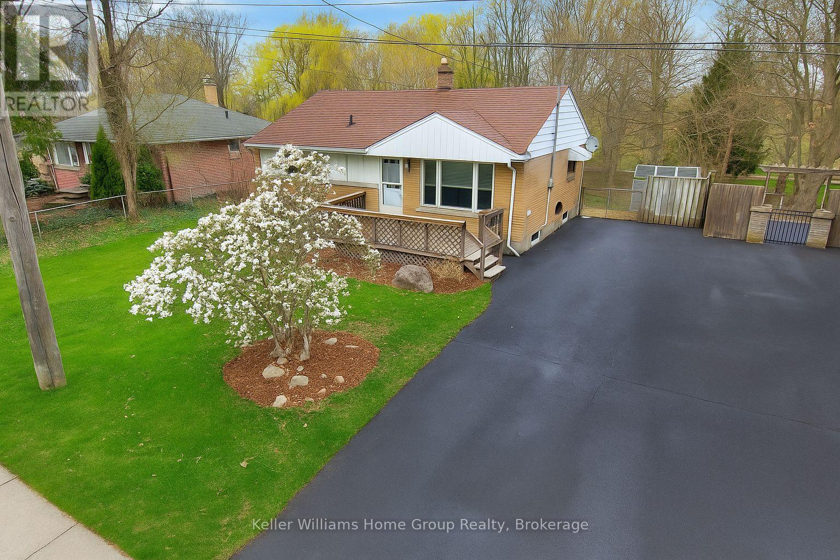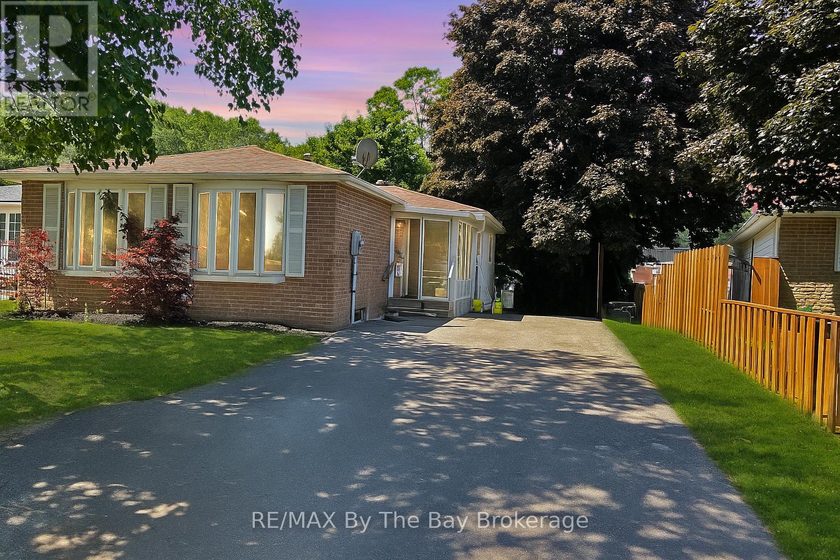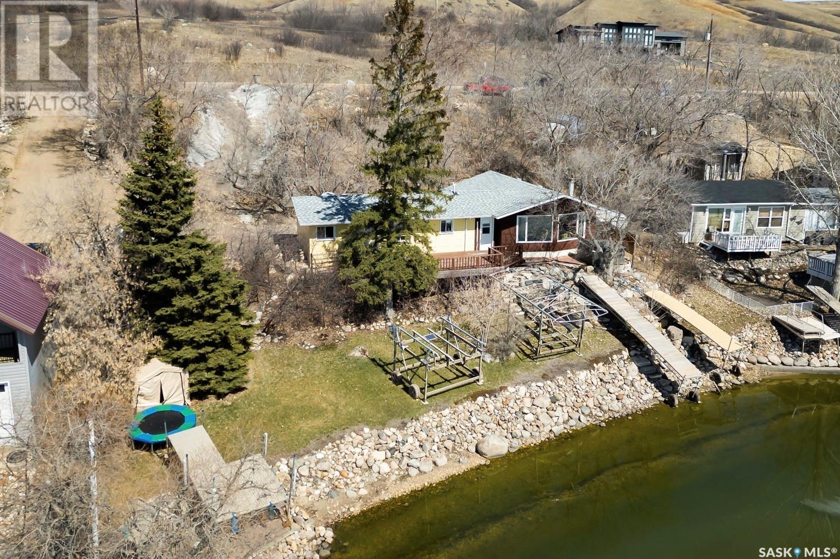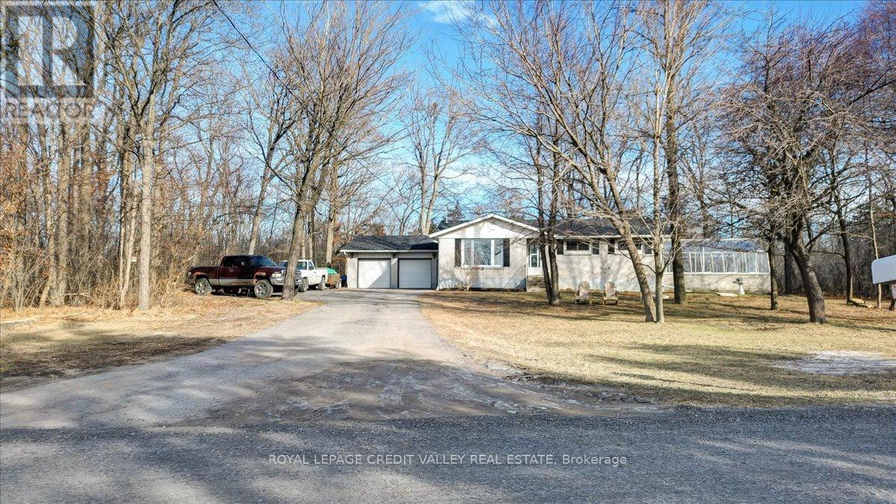32 Midtown Close Sw
Airdrie, Alberta
Welcome to this beautifully designed semi-detached home with a front-attached extra-wide single garage, located in the vibrant and family-friendly community of Midtown, Airdrie. Offering a perfect blend of style and functionality, this two-storey home is ideal for those seeking an active and connected lifestyle.Step inside to discover a bright and modern kitchen overlooking the charming courtyard, featuring stunning countertops, stainless steel appliances, a spacious centre island with a flush eating bar. The open-concept layout flows seamlessly, making it perfect for both everyday living and entertaining.Upstairs, you'll find three generously sized bedrooms, including a primary suite complete with a walk-in closet and a full ensuite bathroom. A convenient upstairs laundry and an additional full bathroom complete this level.The unfinished basement with a separate side entrance offers endless potential for future development. Enjoy the spacious backyard and the convenience of nearby walking paths, shopping, schools, and all the amenities Airdrie has to offer.Don’t miss your opportunity to make this beautiful property your next home! (id:60626)
RE/MAX Complete Realty
806 - 135 East Liberty Street
Toronto, Ontario
Walk Score of 95 This 1 Bedroom , 1 Den/Single bed(Sliding Door on 2nd room(den)) & 1 Washroom unit is at the Heart of Liberty Village. New flooring installed in March 2025Incredible Location with Amazing Amenities at your door step: Public Transport, Grocery Stores, Banks, Parks, Shops, Bars & much more !! 95 Walk score, almost everything is walking, public cycle stop nearby, 92- Riders paradise,High Speed internet included in Maintenance This unit offers Luxurious & modern Finishes, High Ceiling, upgraded appliances, Floor to Ceiling windows. 24hrs concierge, Fitness Centre.Locker owned, Parking available from Building management on lease (this is subject to availability, owner was given an option to lease a parking spot at the time of listing) (id:60626)
Ipro Realty Ltd.
220 330 Dogwood St
Parksville, British Columbia
New Price! Welcome to Shoreline Estates, one of Parksville’s most desirable oceanfront communities. This ground-level condo offers 1,469 square feet of thoughtfully designed living space, right in the heart of Parksville. The open-concept layout is bright and inviting, with natural light flowing through the spacious living area. The primary bedroom features a generous ensuite and a walk-in closet for added comfort. Enjoy the convenience of being just moments from downtown Parksville, the scenic boardwalk, Community Park, and the stunning Parksville Beach—everything you need is right at your doorstep. The home also includes a separate storage room and a detached single-car garage for extra functionality. Take advantage of direct beach access from the clubhouse and experience the beauty of coastal living, complete with views of marine wildlife. Discover the relaxed lifestyle of Vancouver Island in this exceptional seaside community. (id:60626)
460 Realty Inc. (Na)
26 - 3690 Keele Street
Toronto, Ontario
Fantastic and Affordable 3-Bedroom Condo Townhouse in Toronto! Bright And Spacious! Huge Master-Bedroom With His/Hers Closet! Hardwood Floors throughout, Ceramic Floors in the Kitchen. Private Fenced Patio! Unique Unit! Finished Basement! Fabulous Location Close To Schools and York University, Shopping, Restaurants and Amenities Nearby! Walking distance to Subway, and Quick Access to Hwy 401 and 407! (id:60626)
International Realty Firm
135 Stanley Street
Simcoe, Ontario
Solid investment opportunity or multigenerational home in the heart of Norfolk County! Welcome to 135 Stanley St, a well-maintained, solid brick duplex just south of downtown Simcoe. Built in 1941 with a poured concrete foundation, this home offers over 2,200 sq. ft. of finished living space across three levels. Currently configured as a legal duplex with two self-contained units, w/each having their own laundry rooms, the property offers versatility for investors or owner-occupants. Key updates include a durable steel roof (2007), efficient gas boiler (2006), ventless A/C units (2017 x2), and updated windows (2010–2017). Electrical is 100-amp breakers, and the hot water tank is a rental. Unit 1 occupies the main and upper levels, featuring a bright kitchen, dining room with hardwood floors, a 2-pc bath, a cozy 3-season sunroom, and 4 bedrooms upstairs with a 4-pc bath. Unit 2 is a lower-level space with 2 bedrooms, 4-pc bath, and kitchenette—ideal for supplemental income or in-law living. The fully fenced backyard is surprisingly private and a great size for entertaining or relaxing. Tenants are currently month-to-month and open to staying on, making for an easy transition for new owners. Min 24hrs Notice please! Location is everything, and this one doesn’t disappoint. Close proximity to the sandy shores of Port Dover & Turkey Point, many golf courses, wineries, marinas, fresh roadside produce & more! Whether you’re an investor, a first-time buyer, or a growing family, this is a rare opportunity to own a home in one of Ontario’s most beautiful and affordable regions—Norfolk County, Ontario’s Garden. (id:60626)
RE/MAX Erie Shores Realty Inc. Brokerage
135 Stanley Street
Simcoe, Ontario
Solid investment opportunity or multigenerational home in the heart of Norfolk County! Welcome to 135 Stanley St, a well-maintained, solid brick Home or duplex just south of downtown Simcoe. Currently being used as a duplex, built in 1941 with a poured concrete foundation, this home offers over 2,200 sq. ft. of finished living space across three levels. Currently configured as a legal duplex with two self-contained units, each having their own laundry rooms, the property offers versatility for investors or owner-occupants. Key updates include a durable steel roof (2007), efficient gas boiler (2006), ventless A/C units (2017 x2), and updated windows (2010–2017). Electrical is 100-amp breakers, and the hot water tank is a rental. Unit 1 occupies the main and upper levels, featuring a bright kitchen, dining room with hardwood floors, a 2-pc bath, a cozy 3-season sunroom, and 4 bedrooms upstairs with a 4-pc bath. Unit 2 is a lower-level space with 2 bedrooms, 4-pc bath, and kitchenette—ideal for supplemental income or in-law living. The fully fenced backyard is surprisingly private and a great size for entertaining or relaxing. Tenants are currently month-to-month and open to staying on, making for an easy transition for new owners. Min 24hrs Notice please! Location is everything, and this one doesn’t disappoint. Close proximity to the sandy shores of Port Dover & Turkey Point, many golf courses, wineries, marinas, fresh roadside produce & more! Whether you’re an investor, a first-time buyer, or a growing family, this is a rare opportunity to own a home in one of Ontario’s most beautiful and affordable regions—Norfolk County, Ontario’s Garden. (id:60626)
RE/MAX Erie Shores Realty Inc. Brokerage
80 Sherwood Drive
Brantford, Ontario
Welcome to 80 Sherwood Drive, a charming and well-maintained home located in the heart of Old West Brant. This spacious residence offers 5 bedrooms and 2 full bathrooms, making it ideal for families, first-time home buyers, or investors looking for excellent value. The main floor features a cozy living room, an eat-in kitchen, a convenient main floor bedroom, a large den that could easily serve as an additional bedroom, and laundry facilities for added convenience. Recent updates include pot lights and a fresh coat of paint, while many original features preserve the homes timeless character. The deep lot offers a huge private backyard with no rear neighbours, perfect for relaxing or entertaining, along with a lovely rear deck, fenced yard, storage shed, and well-maintained landscaping. The large driveway provides parking for two vehicles. This home is perfectly positioned just a short walk or bike ride from the Grand River, Brantfords renowned trail system, and Cockshutt Park, where festivals are held throughout the year. Youll also enjoy the convenience of being close to grocery stores, a pizza shop, Conestoga College, parks, essential amenities, and public transit. This home is currently rented to professionals who will move out if new buyers need vacant possession. Don't miss this opportunity to own a beautiful home that truly combines nature, comfort, and convenience! (id:60626)
Exp Realty
286 Brompton Avenue
Woodstock, Ontario
Welcome to 286 Brompton Ave, Woodstock a beautifully updated 3+1 bedroom, 2 full bathroom brick bungalow nestled in a desirable, family-friendly neighborhood. This home offers the perfect blend of comfort, style, and convenience. Step inside to a bright and inviting main floor, featuring three well-sized bedrooms, a 4-piece bathroom, and a spacious living room that flows seamlessly into the newly renovated kitchen ideal for both everyday living and entertaining. The fully finished lower level expands your living space with a large recreation room, an additional bedroom, and a stunningly renovated full bath with a luxury shower and walk-in closet. The laundry and utility room provide ample storage space to keep everything organized. Enjoy the serene backyard retreat, where the sloped yard offers direct access to Brompton Park with no rear neighbors, you will love the peaceful views and extra privacy. Located in a well-established community, this home is just minutes from great schools, shopping, and local amenities. Don't miss your chance to own this fantastic property! (id:60626)
Keller Williams Home Group Realty
741 King Street W Unit# 102
Kitchener, Ontario
Rare opportunity to own a 2-bedroom, 2-bathroom unit in The Bright Building offering 928 sq. ft. of modern living space plus a spacious 195 sq. ft. balcony. This thoughtfully designed suite features an open-concept layout, sleek kitchen, and a private primary suite. Enjoy top-tier amenities, including a party room, library, sauna, outdoor terrace with lounge areas, bike storage, and storage locker. Ideally located in Kitchener’s Innovation District, steps from the LRT, Google, and vibrant shops and dining. Don’t miss this stylish urban retreat! (id:60626)
Exp Realty
1033 Glen Bogie Crescent
Midland, Ontario
Duplex in Midlands West end with positive cash flow. A1 tenants of long standing whose care and maintenance of the property is obvious. Both units with 3 bedrooms, full kitchen, living area and laundry. Both month to month. Upper unit $1,878 per month. Lower $1,800 per month. Utility costs 2024 $5,843.00. (id:60626)
RE/MAX By The Bay Brokerage
446 Pasqua Lake Road
North Qu'appelle Rm No. 187, Saskatchewan
Experience the best of lake living with over 100 feet of prime shoreline offering breathtaking panoramic views of Pasqua Lake. This 3 bedroom, 2 bathroom, fully winterized four-season cabin offers year-round enjoyment in the heart of the Qu’Appelle Valley. Inside you will a find a lovingly-cared-for home with lots of 80's charm! The family room will be a favourite, centred around a cozy wood-fireplace with vaulted ceilings, expansive windows and picturesque lake views. Outside there are multiple spaces to relax or entertain including a spacious front deck, covered back patio, hot tub/outdoor shower area and lots of lakefront lawn. Other notable features include a natural gas bbq hookup, newer flooring, a newer private well, recently replace shingles and ample parking for family and guests. The dock, boat lift and Starlink are included for your convenience. Don’t miss the opportunity to enjoy this summer at the lake! (id:60626)
Realtyone Real Estate Services Inc.
170 Crofton Road N
Prince Edward County, Ontario
This charming 3-bedroom bungalow offers an open-concept design that maximizes space and natural light, perfect for modern living. Situated on the peaceful outskirts of Picton, it is conveniently located just 15 minutes from public schools and colleges, and only 20 minutes from the stunning Sandbanks Provincial Park, ideal for outdoor enthusiasts.The home features an attached oversized double car garage, thoughtfully insulated for year-round use. Inside, the inviting living, dining, and kitchen areas are newly painted with neutral decor and adorned with newer laminate flooring, creating a fresh and welcoming atmosphere.The full basement includes one finished bedroom, while the remainder of the space is ready for your personal touch, offering great potential as an in-law suite or additional living area. Step outside to enjoy tranquil outdoor spaces that beckon relaxation and leisure. For those with a green thumb, the property also boasts a charming three-season greenhouse, perfect for cultivating your favorite plants and vegetables. This property is a unique blend of comfort, potential, and locationideal for families, gardeners, or anyone seeking a peaceful lifestyle in a vibrant community. (id:60626)
Royal LePage Credit Valley Real Estate


