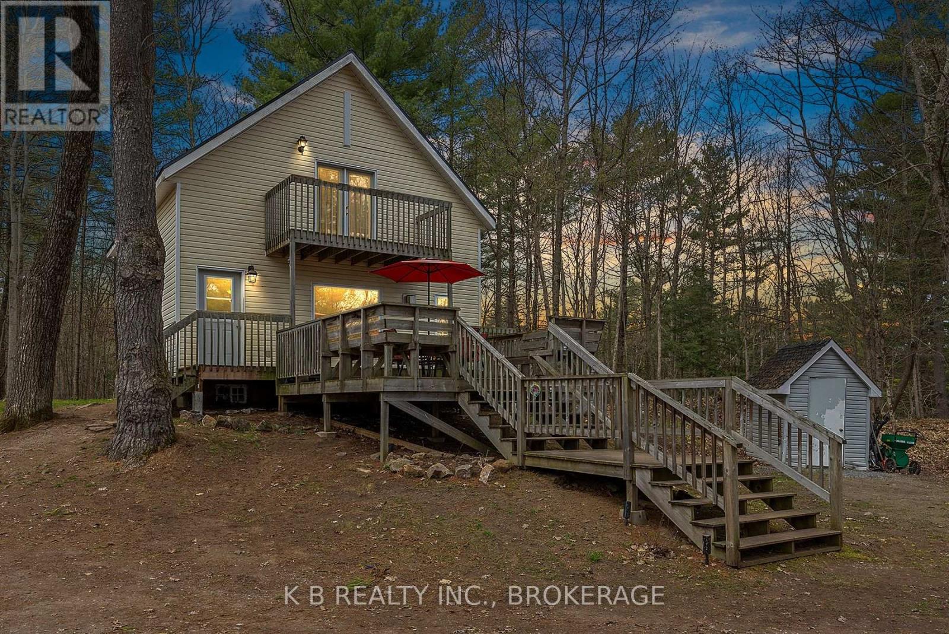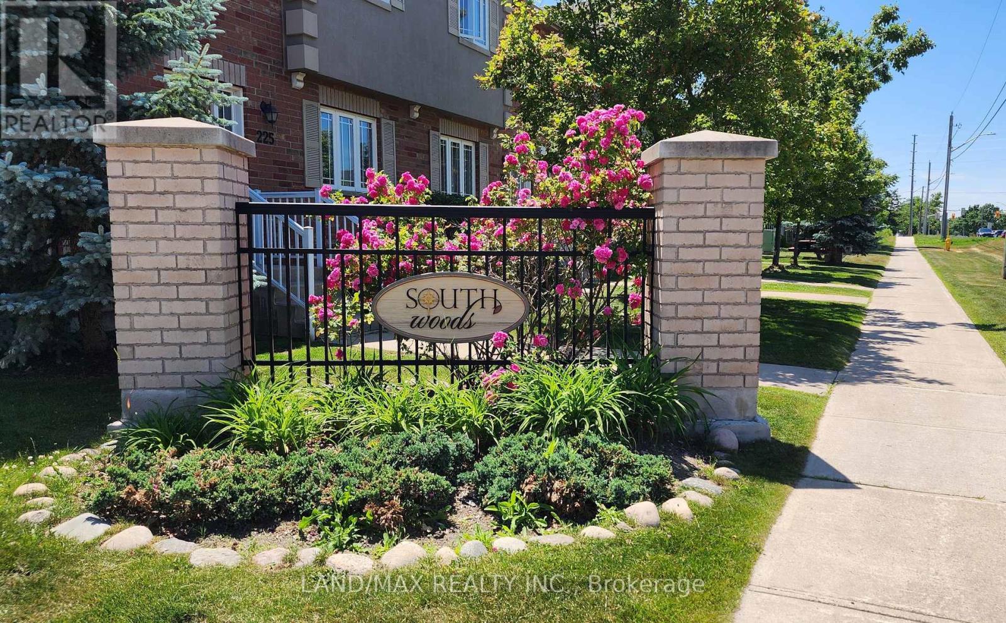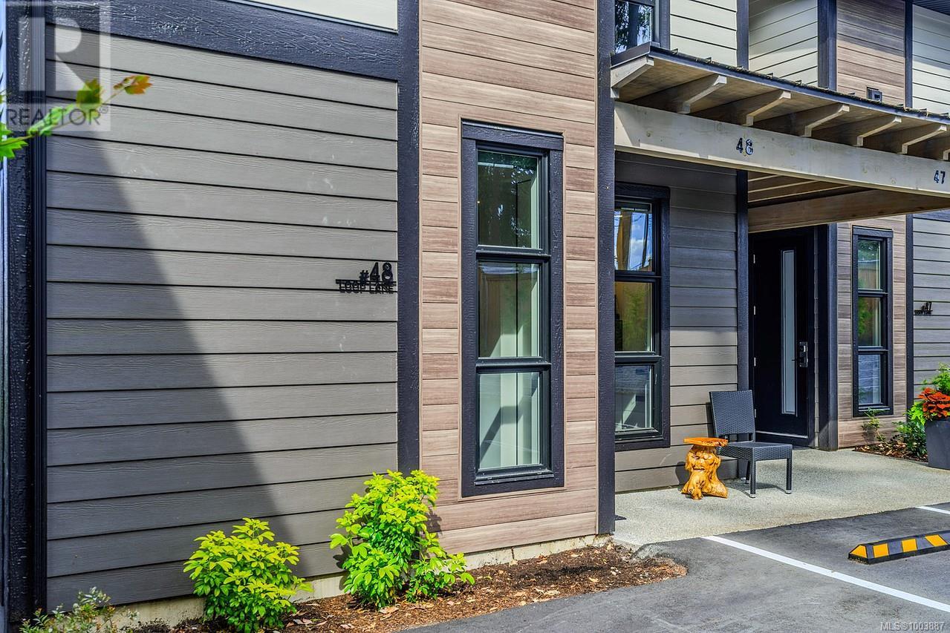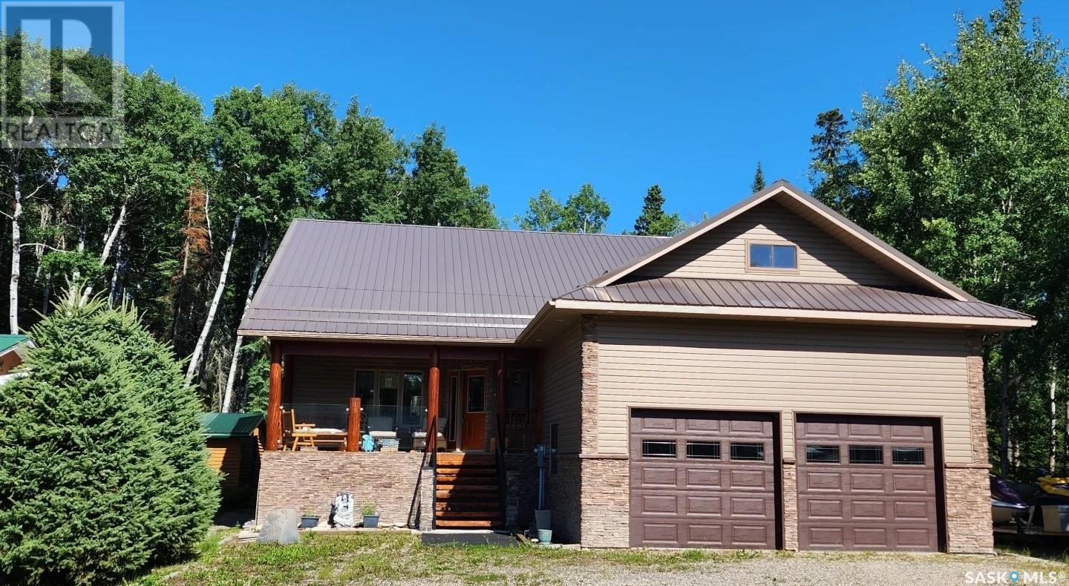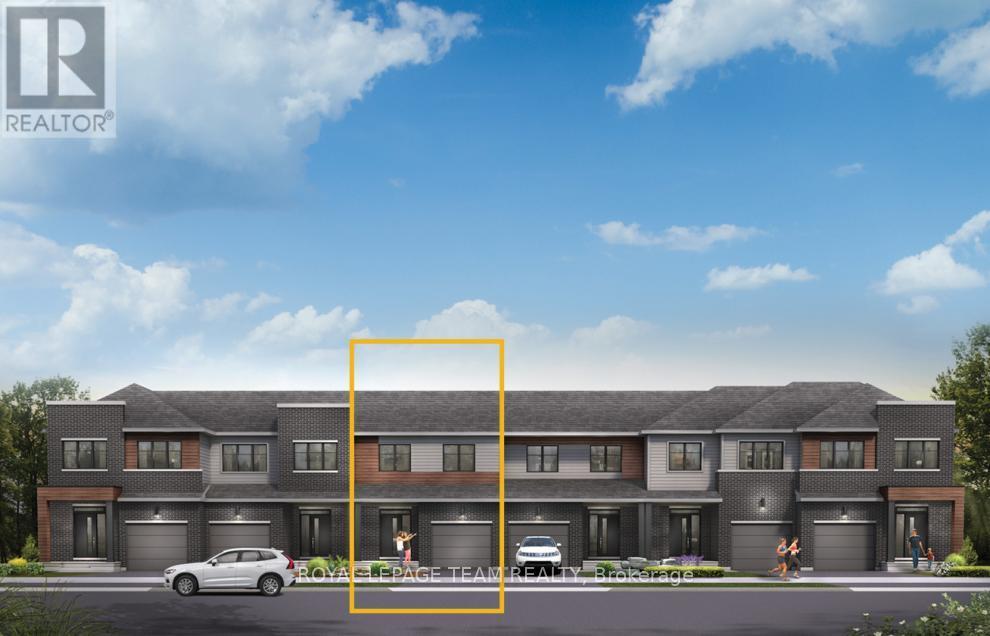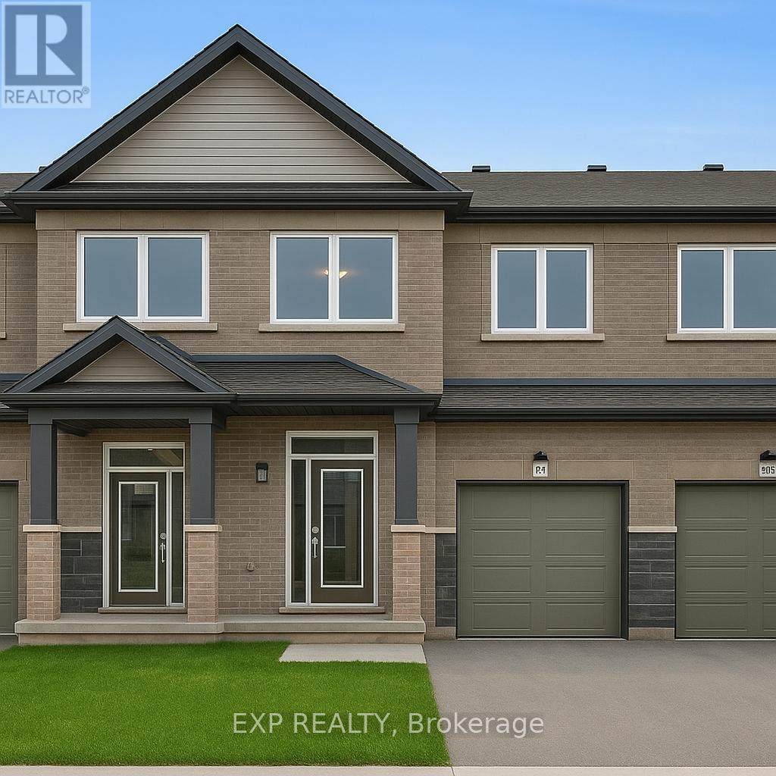1035 Cozy Ridge Lane
Frontenac, Ontario
Enjoy this tranquil waterfront retreat nestled in the serene beauty of Knowlton Lake. This charming two-storey, 2-bedroom, 1-bathroom home offers a perfect blend of modern comfort and natural charm, making it an ideal year-round residence or seasonal getaway. Situated on a private wooded lot with 300 feet of waterfront, accessible via a private laneway, this property provides a true oasis for nature lovers and outdoor enthusiasts. The main level features an open-concept kitchen and dining area, a cozy family room with a freestanding propane fireplace, a newly renovated 4-piece bathroom, and ample storage space. Upstairs, you'll find two spacious bedrooms, one of which boasts a private balcony with breathtaking views of the lake. This low-maintenance home has been thoughtfully updated for energy efficiency and convenience. Recent improvements include a new white Euro-style kitchen (2025), a heat pump with ductless air conditioning (2024), a steel roof (2023), and spray foam insulation in the crawl space (2022). Plus Bell Fibre is installed, ensuring fast and reliable internet service ideal for remote work, tech enthusiasts, and families who value top-tier digital access. Step outside to an expansive deck, perfect for morning coffee or evening gatherings. A gently sloping path leads to the water's edge, where you can indulge in canoeing, fishing, boating, kayaking, or simply soaking in the tranquility. Knowlton Lake, a natural, deep cold-water lake with depths exceeding 111 feet, sits on limestone and granite bedrock, providing a haven for aquatic adventures. Known for its exceptional fishing, the lake is home to lake trout, pike, and perch. Conveniently located near Hartington and Sydenham, just 30 minutes from Kingston and Highway 401, this property offers the ideal balance of seclusion and accessibility. Whether you're searching for a private retreat or a full-time home, this stunning lakeside property is ready to create lasting memories. (id:60626)
K B Realty Inc.
43 - 227 Harvie Road
Barrie, Ontario
Welcome To This Fantastic Property At 43-227 Harvie Blvd, Built In 2013 And Boasting A Truly Fantastic Floor Plan. Perfectly Suited For Those Downsizing Or Just Starting Out, This Home Is Nestled In The Family-Friendly Neighborhood Of Holly. Step Inside This Sunfilled, Open-Concept Gem Featuring Beautiful Hardwood Flooring On The Main Level. The Kitchen Is Equipped With Modern Stainless Steel Appliances. This Popular Model Offers Three Spacious Bedrooms, Including A Primary Bedroom With A Generous Walk-In Closet & 3 pc Ensuite. The Two Additional Bedrooms Feature Double Closets, Providing Ample Storage. Three Bathrooms, Including A 4-Piece And A 3-Piece On The Second Level And A Convenient Powder Room On The Main Floor. Basement Is Unfinished With A Large Above Grade Window For Natural Light And A Rough In Bathroom. This Home Caters To All Your Family's Needs. Enjoy Quick Access To Many Amenities, Including Shopping, Dining, Downtown Core, Lake Simcoe, Walking/Biking Trails And Commuter Routes (Hwy 400), Putting Everything You Need Right At Your Fingertips. Plus, Monthly Maintenance Fees Cover All The Essentials: Building Insurance, Roof, Doors, Landscaping, Snow Removal, And Parking. This Means Less Time On Upkeep And More Time To Spend With Your Family And An Independent Lifestyle. (id:60626)
Land/max Realty Inc.
1478 Pilgrims Way Unit# 1731
Oakville, Ontario
Don't miss this fantastic opportunity to live in the well-managed Pilgrims Way Village, located in the heart of Glen Abbey. This sought-after community is close to Pilgrims Way Plaza, Pilgrim Wood Public School, Glen Abbey Community Centre, Abbey Park High School, parks, and an extensive trail system. The top-floor, two-bedroom condo boasts an open-concept layout, elegant laminate floors, a living room with a cozy wood-burning fireplace, and a spacious balcony with storage access. Additional highlights include a dining room, an updated kitchen with new appliances, a four-piece bathroom, in-suite laundry, and outdoor parking. Complex amenities feature a party room, exercise room, billiards, and a sauna. The monthly rental fee covers parking and water, with an option for an extra parking space at $50 per month. Enjoy a central location near shopping, restaurants, the hospital, Glen Abbey Golf Club, and commuter-friendly access to the QEW, GO Station, and Highway 407. (id:60626)
Rock Star Real Estate Inc.
8 Copperpond Avenue Se
Calgary, Alberta
2 Storey Home with Urban Elevation. Move in ready & worry free! Lovely front covered porch w/SE exposure to take in that morning sun. Open concept main floor living w/front living room. Knock down ceilings throughout. Central dining space w/upgraded large window making the space bright and open. Kitchen w/granite countertops, stone backsplash, eating bar, stainless steel appliances, soft close wood cabinetry, plenty of workspace for a family. Low maintenance landscaping w/large patio conveniently direct off kitchen, great for entertaining! Tech space just before heading upstairs, great for your home office. Master complete w/deep soaker tub, separate shower, large vanity w/plenty of storage plus walk-in closet! Full bath w/upgraded stand in shower. 2 additional bedrooms and laundry room complete the top floor. Lower level is yours to create perfect for future rec space, bedroom and bath! New hot water tank(2024), furnace motor replacement(2024). Just steps to a large park! (id:60626)
Grand Realty
48 1175 Resort Dr
Parksville, British Columbia
Resort Drive in Parksville is one of the most popular beach resort destinations locally and across Canada. Located next to world renowned Rathtrevor Beach in the Sunrise Ridge Resort this property offers a vacation lifestyle with proven income potential. The duplex-style townhome has two bedrooms and three bathrooms with modern features. Inside you'll find granite counters, stainless steel appliances, an electric fireplace, and in-suite laundry. It is Perfectly setup to be a turn key vacation rental or personal vacation property. This unit enjoys ocean views and is one of the closest units to beach access. The resort itself offers a fully equipped gym, outdoor pool, hot tub, business center, and a large outdoor patio. Enjoy the flexibility of joining the rental pool or self managing. Parksville is just a short drive to shops, dining, beaches and spas. An ideal investment, or perfect for personal escape. Make your appointment to view today! (id:60626)
RE/MAX Professionals
202 Evansmeade Close Nw
Calgary, Alberta
Welcome to the vibrant and family-friendly community of Evanston! This stylish and thoughtfully updated 3-bedroom, 2.5-bathroom home offers a functional layout, spacious interiors, and a host of recent upgrades. The open-concept main floor features a bright and inviting living room—perfect for gathering with family and friends—alongside a newly renovated kitchen showcasing brand new cabinets, quartz countertops, modern backsplash, and updated appliances including a range hood, dishwasher, and built-in microwave (all completed in 2023).Upstairs, you'll find a generous primary bedroom with a 4 piece ensuite along with two additional bedrooms, ideal for family or guests. The home has been freshly painted throughout in 2023, with bathrooms receiving a fresh coat in 2025. Enjoy outdoor living on the brand new maintenance free south facing composite deck with upgradedrailings (2024) and appreciate the fully landscaped front and back yards (2024), perfect for summer entertaining.Other upgrades include a brand new roof and new vinyl siding (2025), plus a new Electrolux washer and dryer (2024). The property includes a double detached garage and is located on a quiet street, just minutes walk from Kenneth D. Taylor School and a bus stop. Major retailers such as T&T, Costco, and Walmart are just a short drive away.This move-in-ready gem has everything you need—just bring yourself home! (id:60626)
Century 21 All Stars Realty Ltd.
18 Hayes Drive
Candle Lake, Saskatchewan
This beautiful, 4 season, 1 1/2 story home on a 70’ x 120’ lot is located at Nobles Point, Candle Lake, just minutes from the Nobles Point boat launch and a block from the water. It has a 24’ x 26’, 2-car, heated attached garage with a bonus room above. The concrete crawl space access is through the garage. It has a high efficient furnace, electric water heater, 2 – 600 gallon water tanks and lots of room for storage. The kitchen cabinets (and the cabinets throughout the house) are custom made of solid birch and have a pantry and 2 sets of pots & pan drawers. The 2 tier deck is made of composite decking, and leads to the 8 person hot tub. This deck faces East and is a great place to enjoy coffee in the morning sun. The back yard is fully fenced, with 3 man-gates and one large gate that you can open to back your boat into the yard. The yard also comes with a large storage shed, a wood shed, a fire pit and a children’s play set with slide. The 1374 square foot main floor has a 3 piece bathroom, and a laundry room with lots of cabinets, stacking washer and dryer and a sink. The 2nd entry to the garage is through the laundry. Down the hall, which has a large linen closet, is the master bedroom. It has 2 large windows with light-blocking shades, a walk in closet with a motion sensor light, a 4 piece bath, with a shower and a large soaker tub. The 2nd bedroom is also located on the main floor. It has a large closet and room enough for twin beds. Upstairs has 484 square feet of living space. There is a loft area, perfect for the kids to watch tv or to set up an office desk. The 3rd bathroom has a shower with an extra-high shower head for those tall relatives that visit, and storage space with lighting. There are 2 mirror-image bedrooms with room for a queen bed and bunks, or a queen and a crib. Both bedrooms have lit storage space and a large south-facing window with light-blocking shades. (id:60626)
Choice Realty Systems
9444 74 St Nw
Edmonton, Alberta
Welcome to your dream home! Nestled in the heart of Ottewell, one of Edmonton’s most established and family-friendly communities, this fully renovated 5-bedroom beauty is the perfect blend of modern design and everyday functionality. Step inside and be wowed by a designer-inspired interior featuring a chef’s kitchen with custom cabinetry, sleek quartz countertops, and high-end finishes throughout. The spacious primary suite boasts a luxurious 3-piece ensuite and a generous walk-in closet—a true private retreat. With 2 bedrooms upstairs and 3 down, this layout offers flexibility for growing families, work-from-home setups, or guest space. Downstairs, a show-stopping feature fireplace sets the mood in the cozy basement living room, while the dream laundry room makes chores a breeze. Major upgrades include: All new windows, furnace, hot water tank, flooring, bathrooms, and more—move-in ready with peace of mind. Large double detached garage and a beautifully landscaped yard add to the charm and function. (id:60626)
Century 21 Masters
200 Grand Boulevard Unit# 175
Kamloops, British Columbia
Welcome to this beautifully maintained Belmont Design home located in the highly sought after Orchards Walk community. Built in 2020, this 3-bedroom, 2.5-bathroom home offers the perfect blend of modern living and community charm. Inside, you’ll find a bright, open concept main living area with 9' ceilings. The kitchen is a standout, featuring upgraded stainless steel appliances, Caesarstone countertops, and a functional layout ideal for entertaining or daily life. Upstairs, the primary suite offers a generous walk-in closet and a beautiful ensuite with floor-to-ceiling tiled shower and lots of counter space. Two additional bedrooms and a full bathroom provide flexibility for family, guests, or a home office. This home is complete with central A/C, single-car garage and exterior finished with hardie board siding. The fully landscaped yard includes underground sprinklers in both front and back. This home is part of a well-managed strata that offers access to a community recreation facility and fitness center. It’s a move-in ready option in a growing neighborhood, with great value for anyone looking for a newer home in a convenient location. Basement patio door added to the original build plan to enhance the basement's usability providing direct outdoor access and bring more natural light to the home. Virtual Tour and Digital Floor Plans attached to MLS listing. (id:60626)
Royal LePage Kamloops Realty (Seymour St)
740 Fairline Row
Ottawa, Ontario
Enjoy bright, open living in the Cohen Executive Townhome. The main floor is naturally-lit, designed with a large living room connected to the kitchen to bring the family together. The basement optional upgrade provides a finished rec room for more space to live, work and play. The second floor features 3 bedrooms, 2 bathrooms and the laundry room, while the primary bedroom offers a 3-piece ensuite and a spacious walk-in closet. Connect to modern, local living in Abbott's Run, Kanata-Stittsville, a new Minto community. Plus, live alongside a future LRT stop as well as parks, schools, and major amenities on Hazeldean Road. December 10th 2025 occupancy! (id:60626)
Royal LePage Team Realty
403 7162 West Saanich Rd
Central Saanich, British Columbia
Welcome to The Arbours! An elegant, modern building nestled in the heart of charming Brentwood Bay Village. This bright and beautifully appointed 2-bedroom, 2-bathroom home offers over 1,060 square feet of thoughtfully designed living space. Located on the cooler side of the building, you can enjoy warm summer days in comfort while still being steps away from the energy and amenities of village life. Built in 2019 this home is still covered under the balance of the new home warranty, offering peace of mind and long-term value. The open-concept floor plan is ideal for both everyday living and entertaining. The contemporary kitchen is a chef’s delight, featuring quartz countertops, double sinks, and a full suite of premium KitchenAid stainless steel appliances including a gas cooktop. The kitchen flows seamlessly into the dining and living area, where large windows and 9-foot ceilings flood the space with natural light. An electric fireplace adds warmth and ambiance for cozy evenings. The primary bedroom is complete with a spa-inspired ensuite featuring double vanities, a deep soaker tub, and a separate glass-enclosed shower. The second bedroom is perfect for guests, home office, or growing family, and is conveniently located and connected to the second full bathroom. Step outside to your covered balcony, ideal for enjoying your morning coffee or unwinding at the end of the day. Included is in-suite laundry, storage locker, and access to a secure bike room. This pet-friendly building is located just steps from everything you need. Enjoy easy access shops, cozy cafés, restaurants, grocery stores, and medical services. You’re also just minutes from hiking and biking trails, beaches, and the Saanich Fairgrounds, which hosts the beloved annual Farmers Market. You'll love the quick access to BC Ferries, the airport, and major transit routes. Don’t miss your chance to call Brentwood Bay home a lifestyle of comfort, charm, and connection awaits you at the Arbours. (id:60626)
RE/MAX Camosun
1940 Hawker Private
Ottawa, Ontario
Move-In Ready! Be the first to live in this BRAND NEW Aquamarine B model LUXURY townhome by Mattino Developments (1816 sqft) in highly sought after Diamondview Estates. Fabulously deep lot approx 124 feet! Limited time only: 3 stainless steel appliances included. Featuring over $20,000 in upgrades including engineered wide plan oak flooring at main floor hall, living and dining areas, upgraded cabinetry in kitchen and baths with soft close doors and drawers, quartz countertops for all kitchen and baths, enlarged basement window, added pot lights in kitchen, smooth ceilings in all finished areas, modern oak railings and posts with black iron spindles, and air conditioner. The main level boasts an inviting open-concept layout. The kitchen features ample cabinet/counter space and a convenient breakfast nook bathed in natural light. Primary bedroom offers a spa-like ensuite w/a walk-in shower, soaker tub & walk-in closet ensuring your utmost relaxation and convenience. Two generously-sized bedrooms perfect for family members or guests. A full bath & a dedicated laundry room for added convenience. Lower level w/family room providing additional space for recreation or relaxation. Association fee covers: Common Area Maintenance/Management Fee. Images provided are to showcase builder finishes. (id:60626)
Exp Realty

