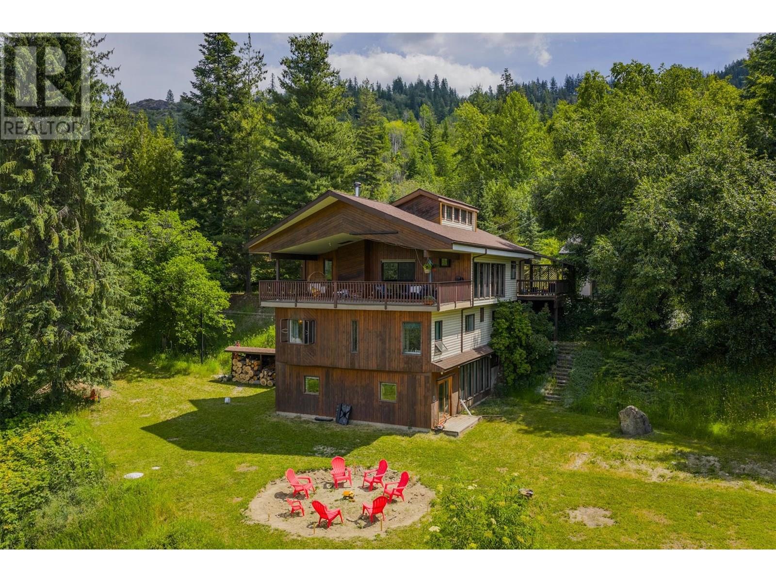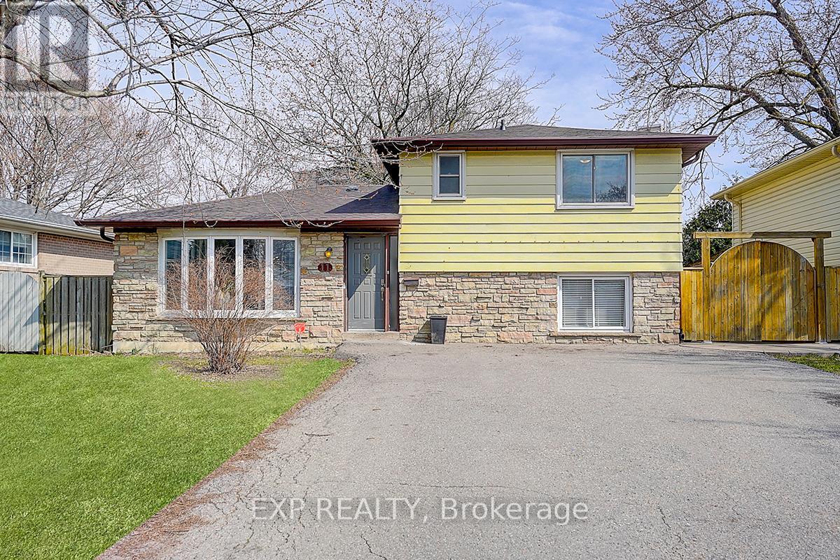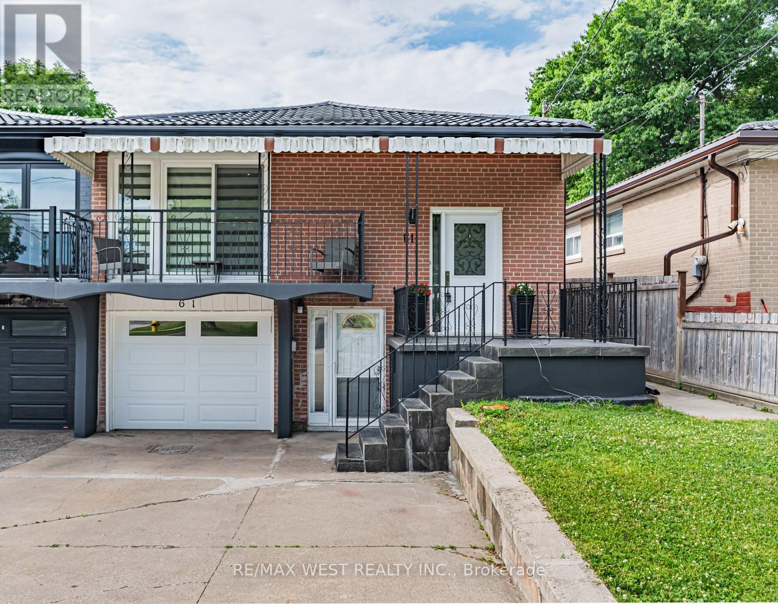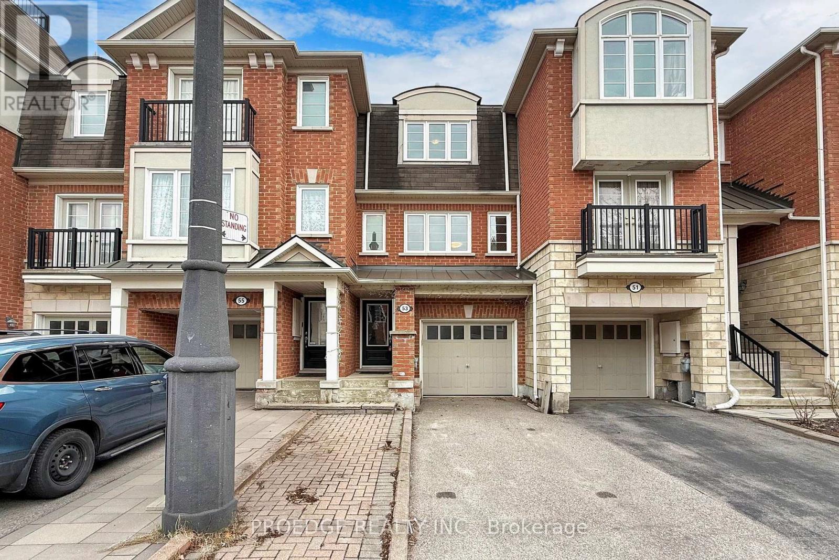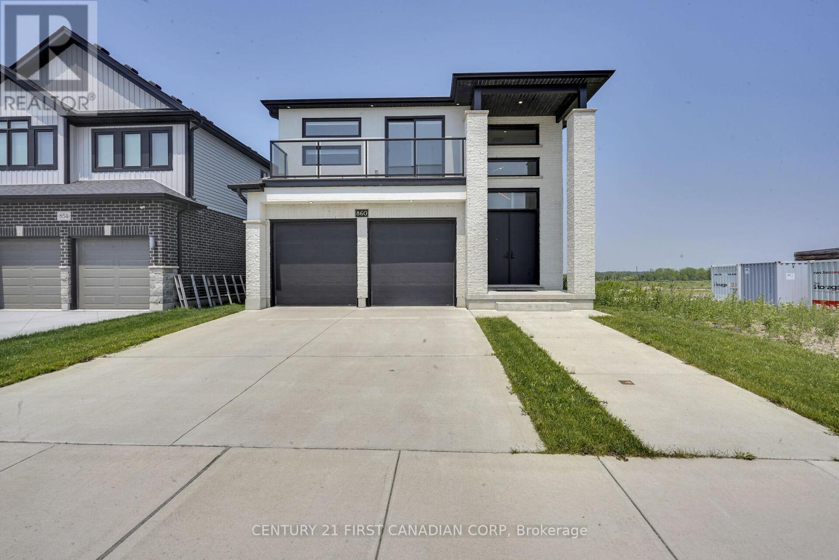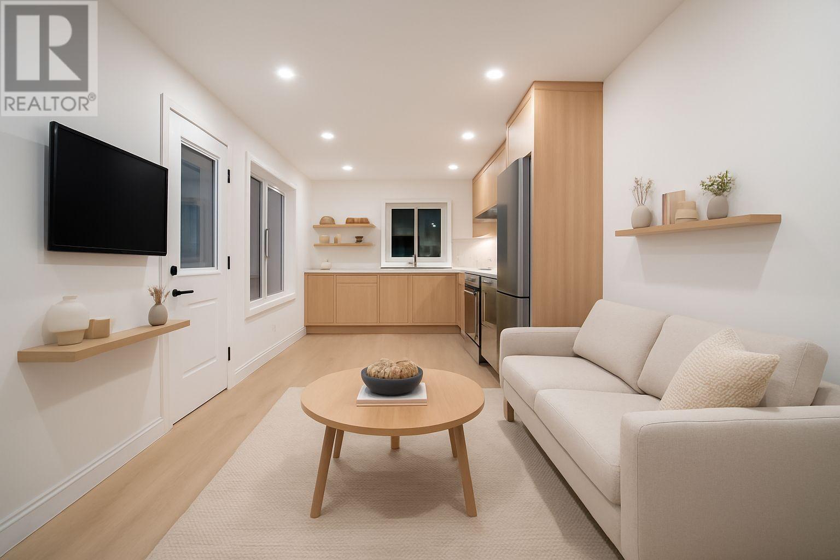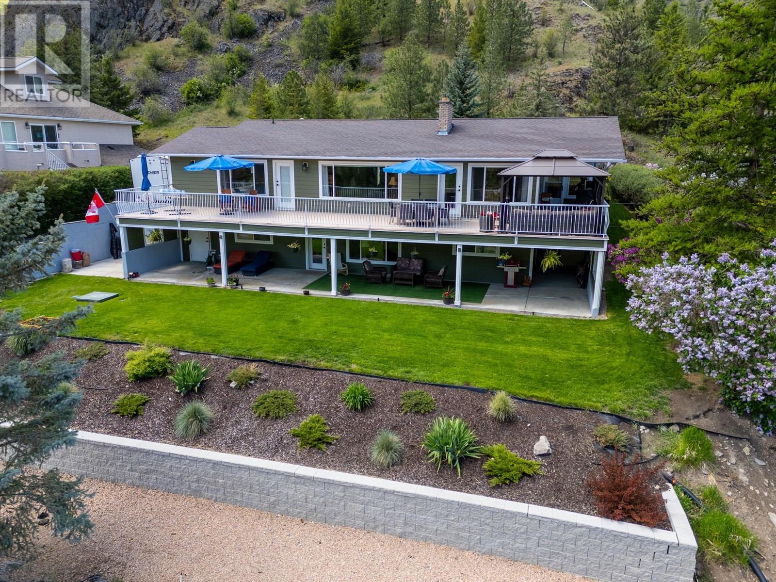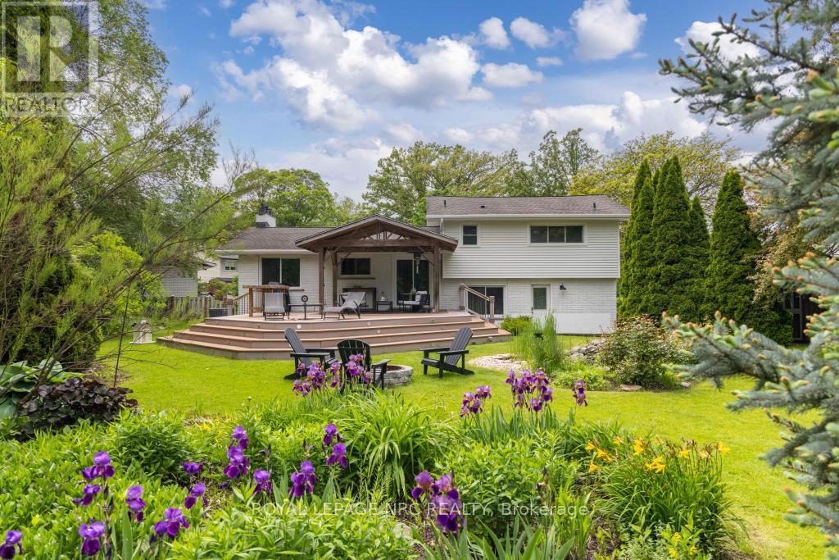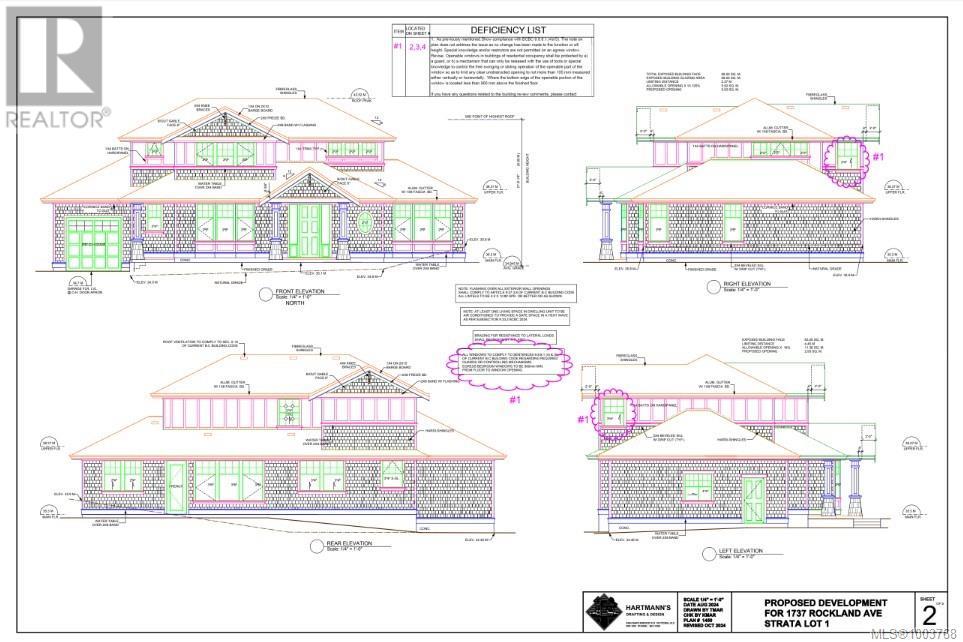1137 Mcleod Road
Beaver Falls, British Columbia
Discover your dream retreat on this expansive 10-acre parcel of usable, agricultural land, just minutes from the town center. This remarkable property boasts a beautifully designed 4,000 square-foot home featuring 4 bedrooms and 4 bathrooms, offering an ideal blend of comfort, functionality, and natural beauty. Offering an open and inviting layout with ample natural light, perfect for both entertaining and everyday living. With 4 generous bedrooms and 4 full bathrooms, there’s plenty of space for family and guests. The basement level offers an excellent potential for in-law suite with a separate living space, complete with a bathroom, providing privacy and convenience for extended family or guests. Enjoy stunning vistas from nearly every area of the home, where you can take in the natural beauty surrounding you. Whether it’s sunrise or sunset, the views are sure to impress. Featuring fertile, usable land with creeks running through, perfect for gardening, farming, or simply enjoying the tranquility of nature. This home is move-in ready, with all major mechanical systems updated within the last 10 years, including a roof replaced in 2015, new hot water tanks, a central vacuum system, newer kitchen appliances, and updated well piping with a UV filtration system. This incredible property is a rare find, combining luxury, functionality, and breathtaking surroundings. Schedule a viewing today to experience all that this stunning 10-acre parcel has to offer! (id:60626)
RE/MAX All Pro Realty
2806 24 Street Nw
Calgary, Alberta
OPEN HOUSE ON SUNDAY, JULY 20th, 1 to 3 p.m. Spacious, Stylish & Perfectly Located – Banff Trail Gem!Step into a home that truly has it all—starting with a massive basement featuring soaring ceilings and a sleek wet bar, ideal for creating the ultimate family room, home theatre, or games retreat.Outside, enjoy the convenience of a detached double garage, while inside, the heart of the home is the chef-inspired kitchen, beautifully positioned at the center of the open-concept main floor—a perfect blend of function and flow, flooded with natural light.This home even features a formal great room, adding yet another elegant space to entertain or unwind.The primary suite is generously oversized, easily accommodating any bedroom furniture with room to spare. It boasts a spacious walk-in closet and a luxurious ensuite with a jetted tub, standalone shower, and dual vanities with individual mirrors—because his and hers shouldn’t have to share!Down the hall, you’ll find a large laundry room, a second oversized bathroom, and two additional bedrooms that rival most primary suites in size.All of this sits on a beautifully landscaped corner lot in a mature, tree-lined inner-city neighborhood, just minutes from U of C, grade schools, Downtown Calgary, shopping, dining, and transit. There is something to say about space and plenty of it.... Come see what we are talking about (id:60626)
Stonemere Real Estate Solutions
11 Tullamore Road
Brampton, Ontario
Welcome Home to 11 Tullamore Road! This Beautiful, Bright & Sun Filled Home Offers 4 Large Bedrooms, Open Concept On Main Floor w/ Walk Out to Yard. Large Kitchen w/ Quartz Counters, White Cabinets & New S/S Appliances & Separate Entrance w/ Finished Basement & Wet bar + 3 Bathrooms. Hardwood Floors Throughout. Perfect For Entertaining or A Place To Call Home! Close To Hwy 410, 401 & 407, Schools, Parks & Shopping. Furnace Dec 2023. Roof 2022. AC June 2024. No Disappointments! (id:60626)
Exp Realty
61 Husband Drive
Toronto, Ontario
Make A Smart Move To 61 Husband Drive! A Well Kept And Updated Home Offering Space, Comfort, And Versatility In The Heart Of Humber Summit. This Raised Bungalow Features A Bright In-Law Suite With A Separate Entrance, Full Kitchen, Large Bedroom, Eat-In Dining, And Ensuite Laundry. Perfect For Extended Family Or Potential Rental Income.The Main Floor Offers Spacious Living And Dining Areas With Plenty Of Natural Light And Thoughtful Updates Throughout. Step Into A Private Backyard On A 145-Foot Deep Lot! Featuring A Hot Tub And Plenty Of Room For Gardening, Entertaining, Or Play. Enjoy An Attached Garage Plus Driveway For Ample Parking. Located On A Quiet, Family-Friendly Street Close To Schools, Parks, Trails, Transit, Shopping, And Major Highways. This Property Offers Convenience And Flexibility For A Variety Of Lifestyles. 61 Husband Drive Is A Solid Choice For Families, Investors, Or Anyone Looking For A Turnkey Home With Room To Grow. (id:60626)
RE/MAX West Realty Inc.
53 Ferguson Street
Toronto, Ontario
Open House April 26 and April 27 between 2-4 PM.Absolutely Georgeous! Immaculate Quality Built Mattamy. 1490 Sq Ft Freehold Townhome. Features Spacious Open Concept Living/Dining, Picture Windows & Pot Lights, Family Size Eat-In Kitchen, S/S Appliances, Ceramic Floors, Backsplash, 3 Bdrms, 3 Modern Baths, Hardwood Floors Throughout, Solid Oak Staircase, Mstr Bdrm Has 4-Pc Ensuite & Walk-In Closet. Direct Access From Garage, Pvt Fenced Yard, 5 Mins To Warden Subway, Shops, Schools, Dvp & 401 (id:60626)
Proedge Realty Inc.
860 Kleinburg Drive
London North, Ontario
Welcome to this beautifully crafted 2 storey home in the highly sought-after neighbourhood of Uplands North. From the moment you step inside , you are greeted by a striking 17-foot foyer and 9-foot ceilings throughout, creating a sense of space and grandeur. An open-concept layout, floor-to-ceiling windows, and oversized patio doors fill the home with natural light, offering a bright and airy ambiance. The main floor is ideal for both everyday living and entertaining, seamlessly connecting the kitchen, dining, and living areas. Features include 4 bedrooms, and 3 bathrooms and convenient main floor laundry room. Upstairs, find 4 salacious bedrooms, including a luxurious primary suite featuring a walk-in closet and a spa-like 5-piece ensuite. One of the secondary bedrooms includes private access to a balcony-perfect for enjoying your morning coffee or unwinding under the evening sky. The fully insulated lower level offers limitless potential. With three egress windows, a cold room, and a rough-in bath, its a blank canvas ready for your personal touch-whether that's an in-law suite, media room, or home gym. Located minutes from Western, University Hospital and great schools, this home offers both luxury and convenience in a prime location. Don't miss your opportunity to make this exceptional property your next home. (id:60626)
Century 21 First Canadian Corp
L1 4064 Pender Street
Burnaby, British Columbia
Experience luxury living in this residence, crafted by a magazine-featured builder for homes in Burnaby & Vancouver. Showcasing a rare Japandi aesthetic-seamlessly blends Japanese minimalism with Scandinavian warmth, highlighted by Italian travertine, Bosch appliances & designer fixtures throughout. Enjoy year round comfort with heat pump heating & cooling. This 3 bedroom laneway home includes in-suite laundry, EV charging, oversized windows & luxury finishes with no strata-fee and No GST for first-time home buyers. Steps from local shops, cafes, & transit, this is an exclusive opportunity in one of Burnaby´s most walkable neighbourhoods. MAIN HOUSE SOLD SEPARATELY, see MLS R3005436 (id:60626)
Exp Realty
119 St Andrews Drive
Kaleden, British Columbia
Unlimited Golf & a Move-In Ready Home – St. Andrews by the Lake Live the golf lifestyle year-round in this fully updated, move-in ready home, ideally located in the picturesque community of St. Andrews by the Lake—where unlimited golf is included with ownership. This residence has been meticulously renovated from top to bottom, blending timeless Arts and Crafts design with modern efficiency. The kitchen showcases premium Bosch stainless steel appliances, custom millwork, and elegant finishes. Durable Hardie board siding, updated plumbing, electrical, a high-efficiency heat pump, furnace, and hot water tank ensure lasting peace of mind and low-maintenance living. Step onto the expansive 900 sq. ft. deck and take in panoramic views of the golf course and surrounding mountains—perfect for entertaining or relaxing in the Okanagan sun. Ownership at St. Andrews by the Lake includes unlimited complimentary golf for you and your family at the exclusive 9-hole course. Beyond the greens, enjoy a resort-inspired lifestyle with tennis and pickleball courts, a sparkling outdoor pool, clubhouse with library and fire pit, a delightful on-site restaurant, and four guest suites for visiting friends and family. Whether you're downsizing, retiring, or simply seeking a lifestyle of leisure and natural beauty, this is an exceptional opportunity to call St. Andrews home. (id:60626)
Sotheby's International Realty Canada
26 Bonnyview Drive
Toronto, Ontario
Nestled along the serene Mimico Creek and adjacent to Jeff Healey Park, this charming detached stone bungalow sits on a spacious 50 ft x 150 ft lot. The main floor features two bedrooms, with the living room thoughtfully converted into a third bedroom, while the fully finished basement boasts three bedrooms and two bathrooms. Currently 4 bedrooms are tenanted, this property presents a fantastic investment opportunity. Conveniently located, it offers excellent public transit access and proximity to major highways, as well as top-rated schools including Park Lawn Junior Middle School and Karen Kain School for the Arts just a 10-minute walk away! Recent upgrades include a newer furnace, air conditioning, and roof. This is a rare find in an unbeatable location! Property sold in "As is " where is Basis (id:60626)
Real Estate Advisors Inc.
25 Victor Boulevard
St. Catharines, Ontario
Some homes invite you in. This one invites you to stay. 25 Victor Boulevard is a beautifully maintained side split designed for real life lived well. Step through the double doors and into a layout that unfolds naturally. The entry-level features a family room, 2-piece bath, and access to the yard. Up one level, a large front window fills the living room with natural light, and the fireplace anchors the space with character and calm. The dining room connects seamlessly to the kitchen, a true standout. Outfitted with Café and Miele appliances, a reverse osmosis water filter, ample cabinetry, and a pantry with sliding organizers, this space calls to anyone who loves to cook or host. From here, sliding doors open to the deck, making it easy to serve and gather from inside to out. Upstairs, the primary bedroom offers a walk-in closet with built-ins, and there's a second bedroom along with a spa-like bath with heated floors, a jacuzzi tub, a large vanity, and an enclosed shower with bench seating. The lower level adds flexibility with a bedroom, a three-piece bath, and a laundry room. But the real showstopper? The backyard is an extraordinary retreat with trees that offer privacy in every season and a distinctly peaceful, cottage-like feel. A large deck spans the back of the home and leads to multiple outdoor spaces: a pergola, a gazebo, a fire pit, a pond, and green space to stretch out or gather. Whether you're planning quiet mornings, lively evenings around the fire, or dinners under the lights, this yard adapts to every kind of day. With an irrigation system, shed, and full fence, this backyard delivers ease, freedom, and a chance to live fully in the moment. Minutes from Brock, the Pen Centre, parks, trails, and the highway, you're close to everything you could need. Some homes are built to impress. Others, like this one, are built to embrace. And once you've experienced the way it lives, it's hard to imagine anything else. (id:60626)
Royal LePage NRC Realty
1739 Rockland Ave
Victoria, British Columbia
Rare Rockland offering on a Samuel McClure legacy property-Welcome to 1739 Rockland, an extraordinary opportunity to build your dream home in one of Victoria’s most iconic, prestigious & culturally rich neighbourhoods. Ideal for discerning buyers & downsizers, it blends historic charm, walkability & modern luxury. The original estate was thoughtfully divided into two brand new building lots—a rare chance to build new in the heart of Rockland. Perfect location surrounded by celebrated landmarks: the Lieutenant Governor’s residence, Craigdarroch Castle & the Art Gallery. Sale includes custom building plans by Hartmann’s Drafting & Design w/ finishings by award-winning Danisha Drury Design. (Or buyer can use their own plans) This home emphasizes main-level living, with spacious primary suite on main & additional bedrooms upstairs. Each lot is fully serviced w/ gas, water, hydro, storm & sewer and is ready for a builder of your choice. (id:60626)
Coldwell Banker Oceanside Real Estate
7737 Mount Carmel Boulevard
Niagara Falls, Ontario
Situated in the heart of Mount Carmel, this custom-built, solid-brick backsplit offers an impressive amount of living space in one of Niagara Falls' most desirable neighborhoods. Pride of ownership is evident throughout this meticulously maintained home, from the all-brick exterior to the expansive interior layout. With a carpet-free design, ceramic tiles, and solid wood doors and floors, no detail was overlooked in its construction. The main floor features a traditional living and dining room with California shutters, and a spacious eat-in kitchen equipped with a movable island, offering ample counter and storage spaceideal for hosting large family gatherings on any occasion. Upstairs, the upper level provides three bedrooms, including a spacious primary bedroom with a large closets and ensuite privilege to a generous bathroom with a built-in shower. Every backsplit comes with a bonus lower-level rec room, and this one offers laminate floors, a cozy gas fireplace, space for an office or work area, and a second eat-in kitchen with a walk-out and bathroom, making it the perfect setup for an in-law suite. Additionally, the fourth-level basement offers even more storage possibilities or the opportunity to add your personal finishing touches. This level also includes a laundry area and two cold cellars, providing excellent utility and convenience. The outdoor space is equally appealing, featuring a concrete patio ideal for summer evenings and a three-season sunroom adjacent to the kitchen. This sunroom was thoughtfully designed with a large range hood and a built-in gas barbecue, perfect for entertaining. Completing this exceptional home is an expansive two-car garage, tailored for both practical use and hobbyists. It offers ample room for a workshop and is sure to appeal to car enthusiasts. This is a rare opportunity to own a home in one of Niagara's most sought-after neighborhoods. Don't miss your chance to experience the best of Mount Carmel living! (id:60626)
Exp Realty

