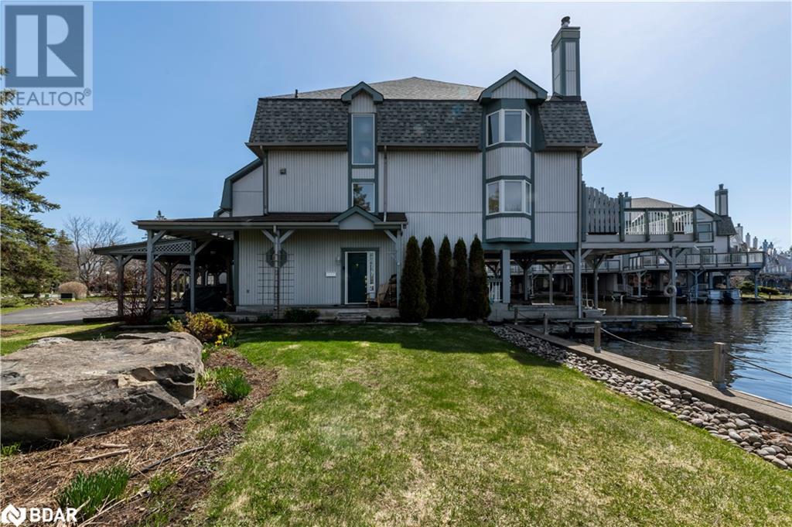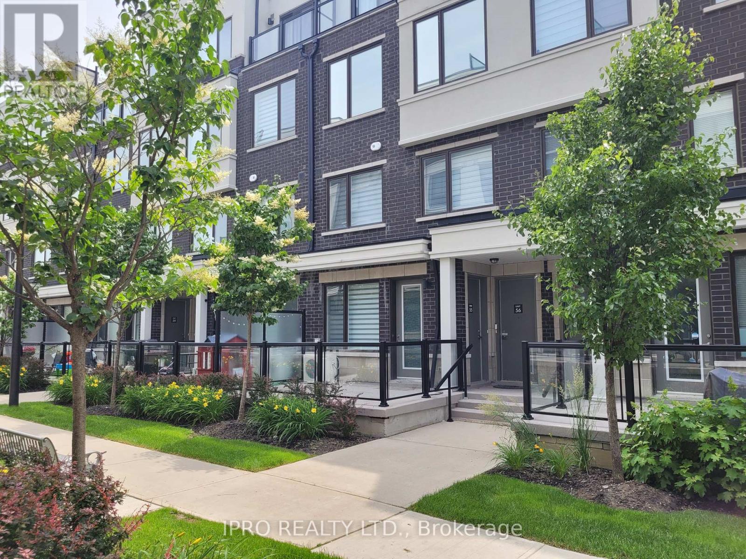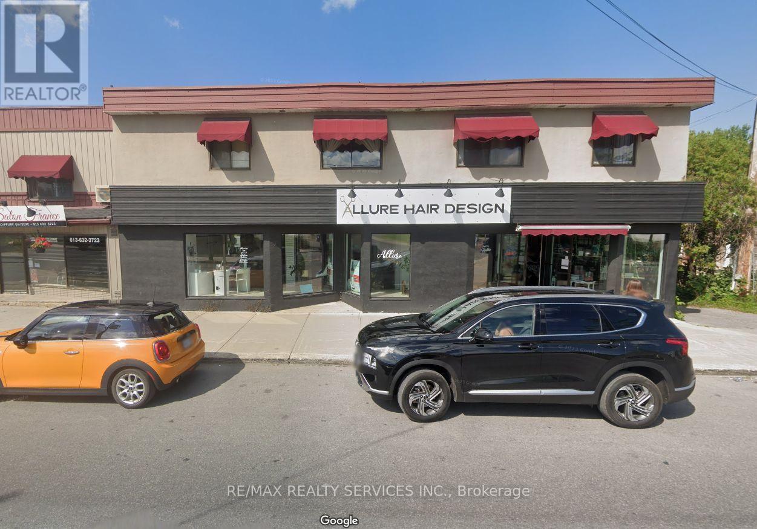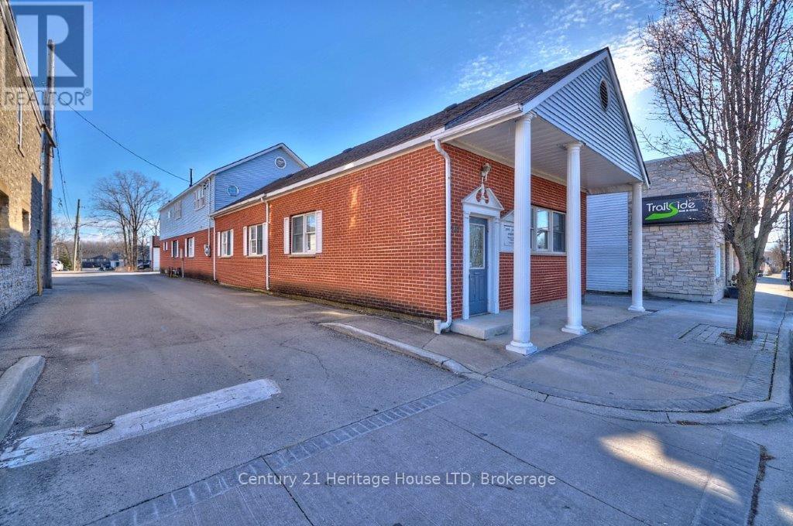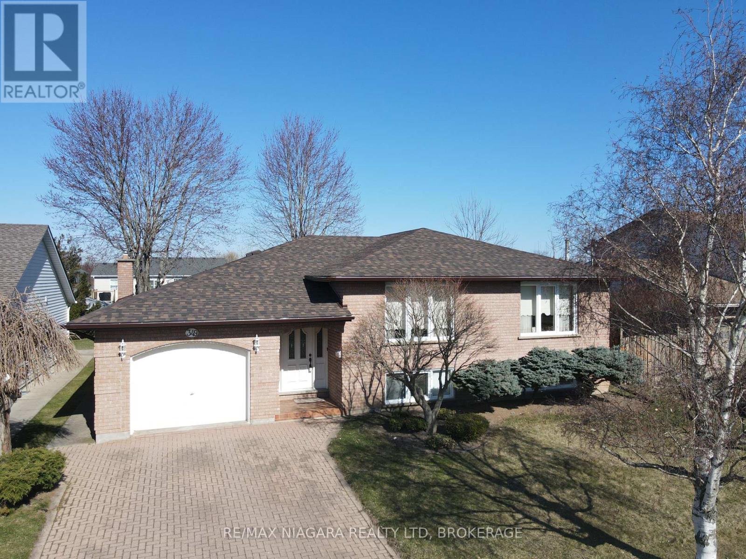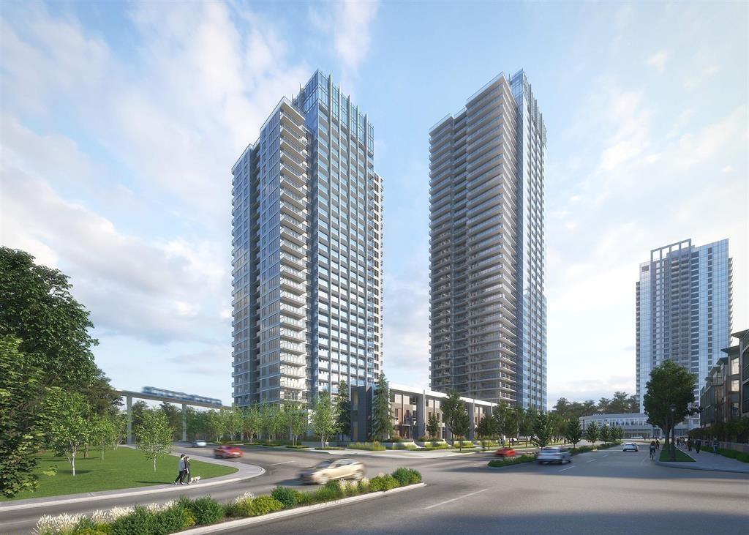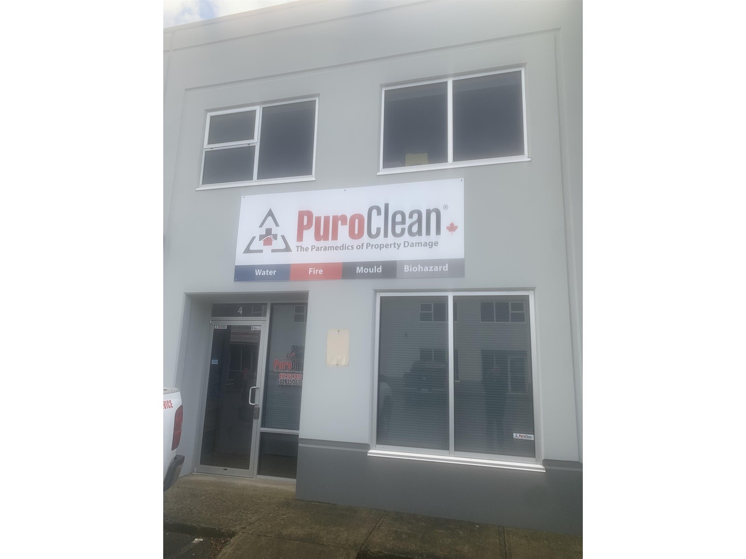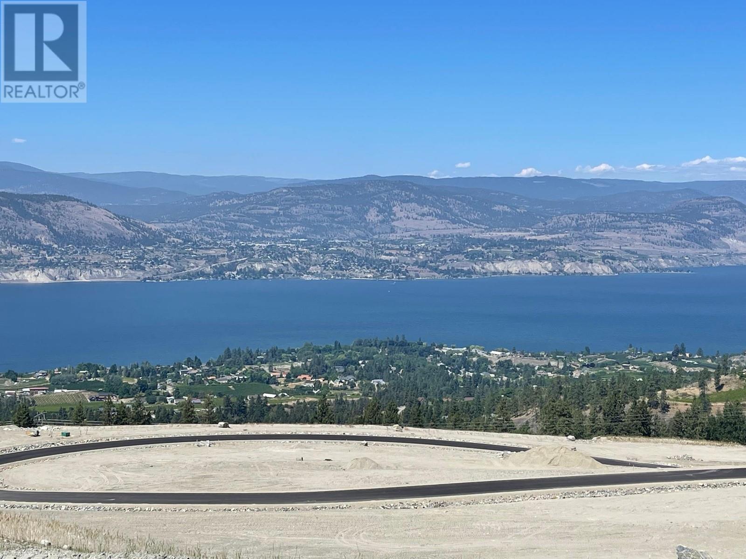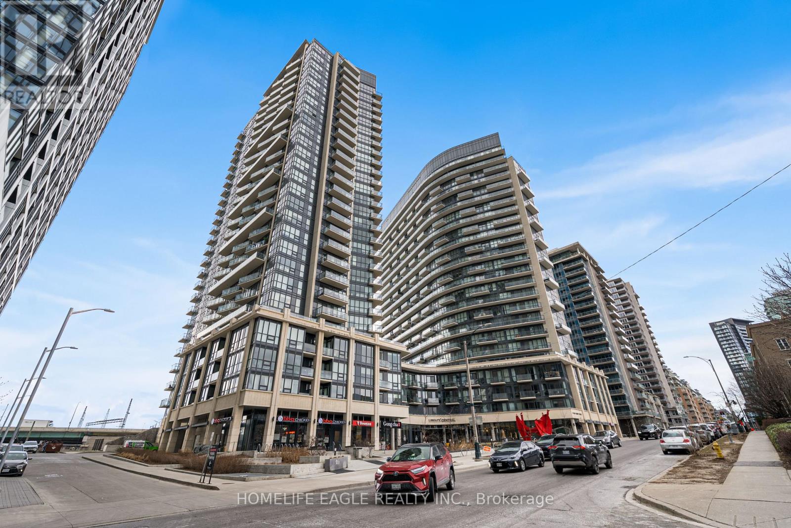30 Laguna Parkway Unit# 16
Brechin, Ontario
Waterfront Oasis in Lagoon City! This 3 storey END UNIT condo townhouse offers a spectacular view overlooking the canal and is flooded in natural light from the oversized side windows and bay windows. This condo is surrounded by an unusually large greenspace and pretty perrenial gardens (common elements area) adjacent to the waters edge so you can enjoy puttering in the garden or just perch yourself on the huge rock and watch the boats go by. The side entrance door opens up into a large foyer space unlike an interior unit. There is a full bathroom and bedroom on the ground floor. The recreation room overlooks the water and offers a walk out to the private boat slip. Upstairs is an open concept living & dining area with beautiful hardwood floors and a Napolean wood burning fireplace. Other features include crown moulding, a galley kitchen with stainless steel appliances and lots of storage space. The patio walk out from the living room to the huge sundeck offers fabulous unobstructed water views. On the third floor, the primary bedroom has a juliette balcony overlooking the water, a walk in closet with shelving and a large 5 piece ensuite bathroom. The second bedroom features a triple closet and the bathroom next door is a 4 piece giving families lots of options. A private carport keeps your vehicle safe from the elements. Dock your boat in your private covered boat slip. Just a few minutes by boat and you are in Lake Simcoe which is a gateway to the Trent Waterways system. Enjoy four season living in vibrant Lagoon City. We have an active community centre, racquet club (tennis & pickleball), 2 private beaches, trails, kilometres of canals to explore, marina, restaurants and so much more! Only 90 minutes to the GTA. All municipal services. (id:60626)
Pine Tree Real Estate Brokerage Inc.
38 Devils Glen Road
Northern Bruce Peninsula, Ontario
Custom-built in 2015, this exceptional three-level home blends modern design with rustic charm. Offering over 2,000 sq ft of wraparound decking, the property invites you to embrace stunning water views and serene sunsets. Engineered for year-round comfort, the home features R30 wall and R45 ceiling insulation, a new water system, as well as a high-efficiency propane furnace paired with a cozy fireplace. Step inside to discover an open-concept main floor that showcases striking oak and hemlock post-and-beam ceilings, a gorgeous hickory kitchen complete with a spacious island, and stylish laminate flooring throughout. Each level boasts convenient walkouts, providing private access to a treed oasis and multiple view points, including a top-floor deck designed for enjoying sweeping water vistas. Adding to its appeal is a bonus detached garage with a loft, which offers versatile usage. Whether you entertain guests, pursue hobbies, or explore its potential as an accessory dwelling unit, this feature enhances both your lifestyle options and the property's investment value. Situated near two water access points, you can easily swim, kayak, or launch your boat without the premium of a waterfront listing. Embrace the Bruce Peninsula lifestyle you've been waiting for while capitalizing on a great investment opportunity that promises both comfort and endless possibilities. (id:60626)
Keller Williams Realty Centres
55 - 300 Alex Gardner Circle
Aurora, Ontario
No Grass Cutting, No Snow Removal! Prime Area In The Heart Of Downtown Aurora. Heated Main Floor System, Open Concept, Upgraded Kitchen With Upgraded Cabinets, Granite Counter Tops Throughout, Laminate Flooring In The Entire Home. 9 Ft Ceiling On Main Floor. Stained Oak Staircase. Steps To The Go Train, Schools, Shops, Restaurants. 1 Parking +1 Big Locker + Big Patio Included. The tenant is paying $2,900/Month + All Utilities. The tenant is willing to stay if the new owner is interested to renting out the unit. (id:60626)
Ipro Realty Ltd.
677 Main Street
Hawkesbury, Ontario
Power of Sale! Exceptional opportunity to acquire a mixed-use building spanning over 10,000 sq. ft. with 6 residential units (potential to add more) and ground floor commercial / retail space for additional income. This high-exposure property is ideally located in a high-traffic area, offering outstanding visibility with large display windows and convenient parking at the rear and along the street. The main floor features a bright and spacious commercial unit with 3,352 sq. ft. of prime retail frontage on Main Street, plus an additional 1,600+ sq. ft. of alteration room or workshop space with water views offering potential for conversion into additional residential units. The second floor includes six one-bedroom apartments across 5,000 sq. ft., providing excellent long-term rental income potential. The basement also presents an opportunity for future residential development. The building was fire retrofitted in 2020 and is equipped with fire alarms and pull stations in every unit. All information and measurements to be verified by the buyer. Buyer to conduct their own due diligence. (id:60626)
RE/MAX Realty Services Inc.
288 Ridge Road N
Fort Erie, Ontario
Discover the Best of the Area: Prime Office/Retail Space Available in Downtown Ridgeway. This outstanding office space is situated in the vibrant heart of downtown Ridgeway, a highly sought-after location. Formerly home to a reputable law firm, the building underwent significant renovations in 1986, ensuring it remains in excellent condition. The property boasts a full basement, an inviting main floor reception area with offices, a convenient washroom, and a staff lunchroom/kitchen. On the upper level, you'll find additional office space, a spacious boardroom/library, and another bathroom. Furthermore, with the appropriate permits, the upper floor offers an exciting possibility for potential residential legal living quarters. The building also features on-site parking for two cars at the rear, along with plenty of on-street parking. The asphalt shingles were recently updated in 2017 and are in excellent condition. (id:60626)
Century 21 Heritage House Ltd
RE/MAX Niagara Realty Ltd
349 Albany Street
Fort Erie, Ontario
Meticulously Maintained One-Owner Brick Home in Fort Erie. A beautifully maintained one-owner brick home in the heart of Fort Erie. This inviting residence offers 3 spacious bedrooms with gleaming hardwood floors, a large kitchen, a separate dining room, and a bright living room perfect for entertaining and everyday living. A standout feature of this home is the expansive family room, complete with a cozy gas fireplace and patio doors leading to the private rear yard. Whether you're hosting guests or enjoying a quiet evening, this space provides warmth and comfort year-round. The home boasts a large two-car garage with convenient access to the welcoming foyer, making arrivals and departures effortless. The fully finished basement adds tremendous value, featuring a second kitchen, a spacious recreation room, a fully finished laundry area, and a 3-piece bathroom. With its walk-out access, the lower level presents an incredible opportunity to create an in-law suite or accessory apartment, offering potential rental income or multi-generational living. Recent updates include a new roof, fascia, and replacement windows, ensuring peace of mind for years to come. Additional features include central vacuum for added convenience. Located just a short walk from shopping, banking, and other amenities, this home combines a prime location with exceptional upkeep and versatility. Don't miss your chance to own this well-cared-for gem! (id:60626)
RE/MAX Niagara Realty Ltd
2208 13428 105 Avenue
Surrey, British Columbia
Welcome to University District by BOSA Bluesky Properties. 2 Bed/2 bath Corner unit on 22nd FLOOR. Lots of natural light from East and West. Strategically planned master community in Surrey Central, situated steps from Skytrain Station and short walking distance from post-secondary institutions, SFU Surrey and Kwantlen Polytechnic University. Multiple Community Parks and Chuck Bailey Rec. Centre. Italian kitchen featuring contemporary wood-grain finish, premium appliance package with ExtenTABLE. Offering top notch private amenities: a 23,000 SF Building, including a heated outdoor swimming pool, yoga studio, fitness center, spin room, study rooms, kids playroom, concierge and enormous entertainment areas and lounges. Built-in AC and a large balcony facing Southeast with West views. (id:60626)
Real Broker B.c. Ltd.
Twp 544 Rge Rd 204
Rural Strathcona County, Alberta
158.89 acres of Agricultural Land in Strathcona County. This property is ideally located to both Fort Saskatchewan and Sherwood Park and has a lovely treed section to build your dream home all the while farming ( or leasing ) the remainder of the property. (id:60626)
Royal LePage Noralta Real Estate
4 30465 Progressive Way
Abbotsford, British Columbia
INVESTOR ALERT!!! Looking for a smaller Warehouse of +/- 1240 Sq Ft, as an Investment!!!......then look NO FURTHER!! Comes with a Tenant with a Lease till February 14, 2028, with an Option to renew for another 5 Years. Warehouse space is about +/- 744 SQ FT and the balance is Offices, Mezzanine and a 2-PC Washroom. Very clean and bright and is in a great location near the Abbotsford Airport, with easy access to Mt. Lehman Rd and HWY 1, for deliveries and more. Call today for your private showing!! (id:60626)
Royal LePage Little Oak Realty
Lot 8 - 105 Benchlands Drive
Naramata, British Columbia
Welcome to Vista Naramata Benchlands, where luxury is enveloped by nature's beauty. This carefully designed .80 acre lot offers awe-inspiring views of Okanagan Lake, providing the ideal canvas for your dream home. Build your primary residence or combine it with a secondary dwelling. This lot is zoned to fit all your needs. Create your secondary dwelling for family, a home office or rental income, the choice is yours. Life in Naramata offers a world of outdoor activities. Hike and bike along the Kettle Valley Trail. Explore and enjoy 40 plus surrounding wineries or perhaps a relaxing picnic by the water. Vista Naramata Benchlands, the South Okanagan's premier modern living community, creating an ideal place to call home. Need help with your home design or builder recommendations, we can assist. Contact us today for more information and start turning your dream into your new address. (id:60626)
Engel & Volkers South Okanagan
706 - 51 East Liberty Street
Toronto, Ontario
Perfect 2 Bedroom & 2 Bathroom Condo *Luxury Liberty Central Condos* Sunny Eastern & Southern Exposure* Lake & Park View From Large Private Balcony* Enjoy Massive 751 sqft + Balcony Space* High 9ft Ceilings* Floor To Ceiling Windows* New Modern Light Fixtures* Easy To Furnish W/ Large Living Room & Plenty Space For An Office Or Dining Table* Kitchen Offers A Large Centre Island Comfortably Seats Four *Perfect For Entertaining* Granite Counters* Backsplash* Ample Cabinetry & Stainless Steel Appliances* Primary Bedroom W/ Custom Organizers Inside Closet* Additional Storage In Hallway Space* Large Second Bedroom W/ Direct Ensuite* This Suite Includes 1 Underground Parking & 1 Private Locker Space* Liberty Central Is A True Gem W/ A Large Contemporary Lobby* Easy Pickup & Drop Off Zone For Deliveries* Hotel Like Amenities W/ 24Hr Concierge, Guest Suites, Party / Entertainment Room, Library, Yoga Studio, Steam Rooms, Outdoor Pool, Hot Tub & BBQ* Each Tower Has 4 Elevators! Ample Visitor Parking* Electric BBQs Allowed On Balcony* Make This Beautiful Condo Your Home! Walk to brunch, shops, many fitness & wellness studio's nearby. Starbucks. Plenty of patios & pubs - this neighborhood has it all. Streetcar to Union or Walk to Exhibition GO. Stanley Park, Coronation Park and Waterfront Trail *Must See! Don't Miss* (id:60626)
Homelife Eagle Realty Inc.
16 Queen Sq S
Saint John, New Brunswick
Welcome to 16 Queen Square South, a beautifully updated heritage property in Saint Johns Trinity Royal district. This home overlooks Queen Square and is steps from the citys best shopping, restaurants, and green spaces. It combines historic charm with modern upgrades, offering both comfort and valuable rental income. The spacious owners unit spans two floors and features three bedrooms, two full baths, one with heated flooring, and a modern kitchen with built-in appliances, new cabinetry, and a center island. Durable quartz countertops add a refined touch. Professionally replastered walls and updated lighting create a polished look. The unit also includes convenient in-suite laundry. On the main floor, a bright one-bedroom apartment generates $1,395 per month in rental income. With a private entrance, in-suite laundry, and a renovated kitchen, it is ready to move in. This property also offers the potential for a third unit or an easy conversion back to a single-family home. The recently landscaped yard and re-wired carriage house provide additional value and flexibility for creative spaces or income-generating options. With harbor views and a vibrant neighborhood, 16 Queen Square South is more than a home. It is an opportunity to live well and create your future here. (id:60626)
Royal LePage Atlantic

