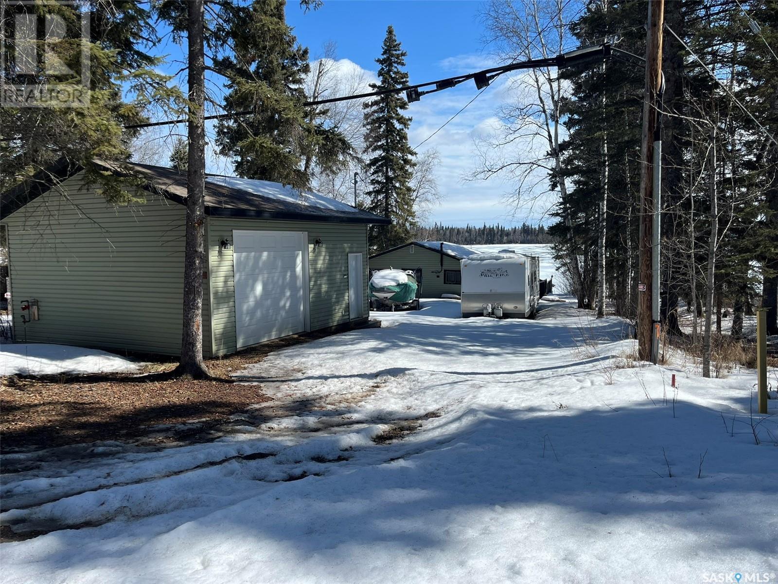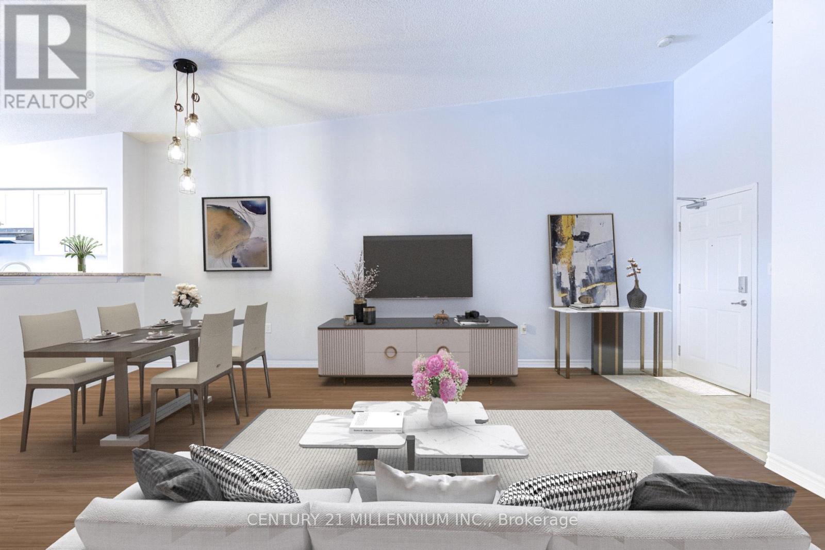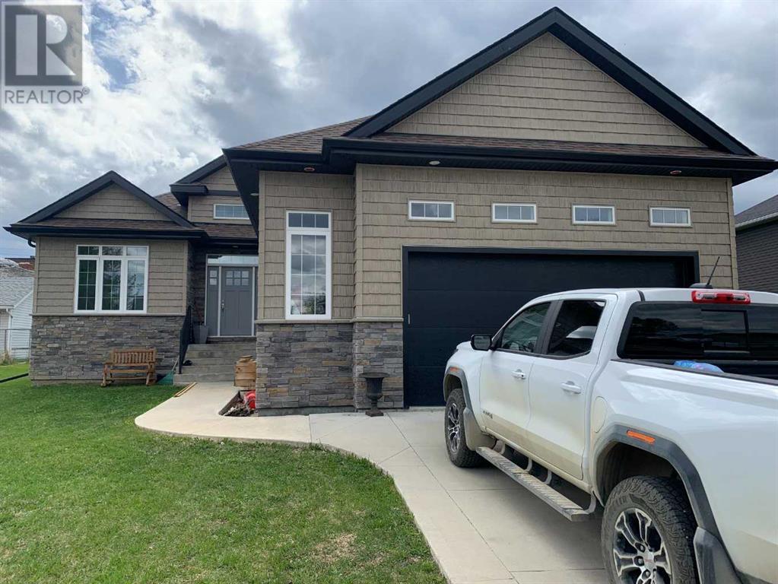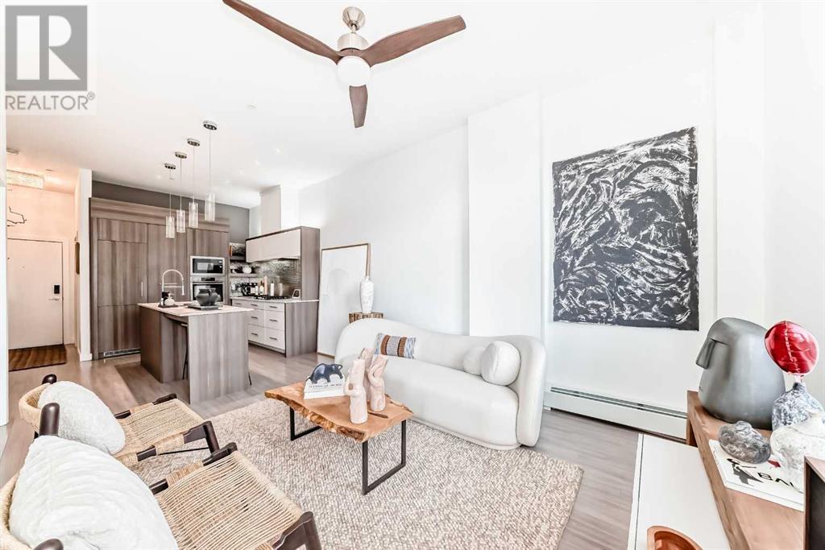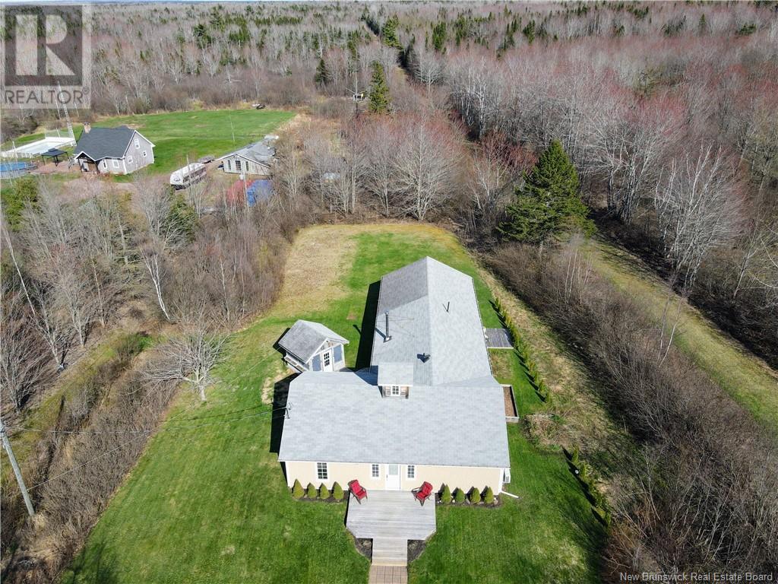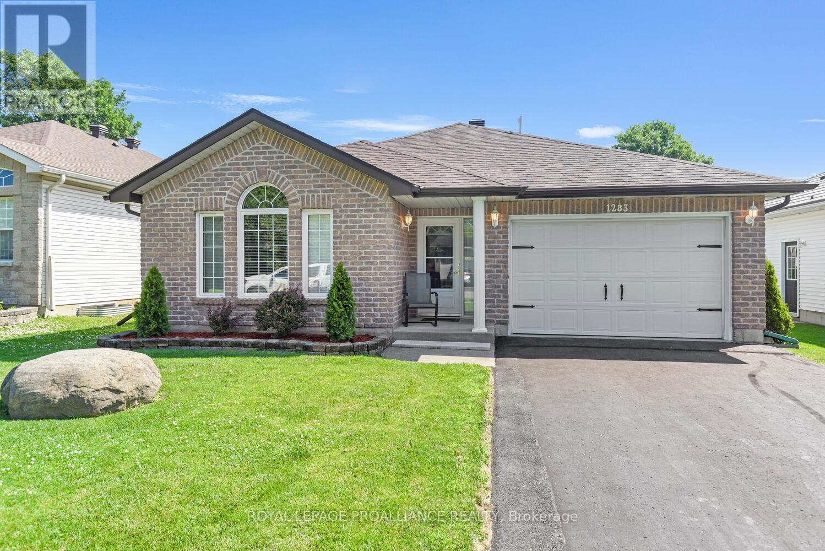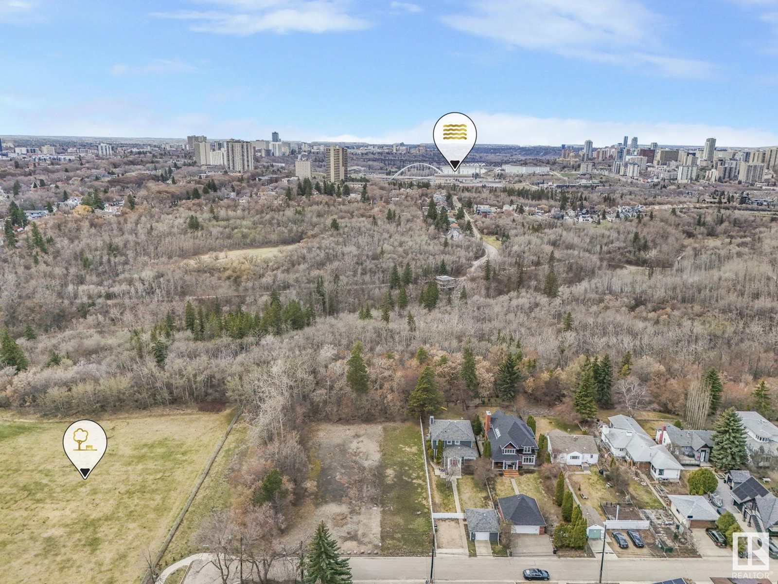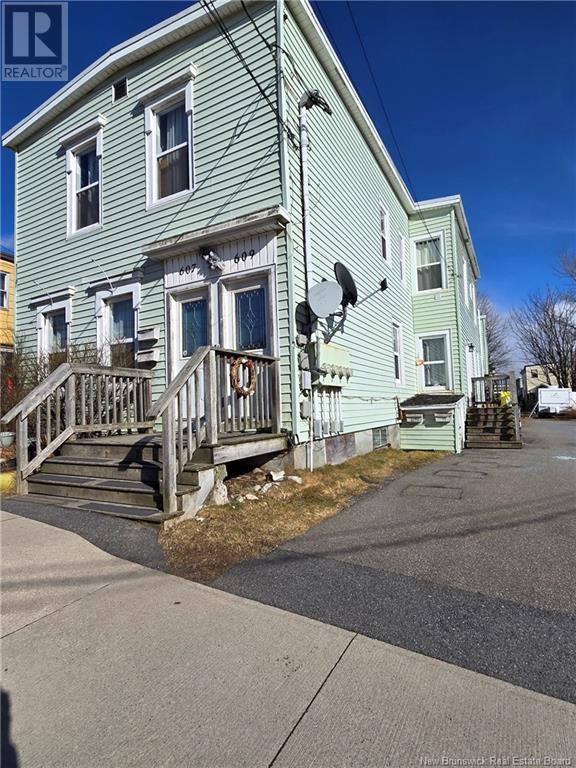602 - 410 Mclevin Avenue
Toronto, Ontario
Location...Location...Location..!! One of the best buildings of Mayfair On Green in desirable Malvern area of Scarborough. One of the larger 2 Bedroom suites of the building for your comfort and convenience offering huge space for living. Private Balcony with Quiet and Panoramic View of the city . In-Suite Laundryfor your your use at your convenience. Pristine, South East Panoramic View, Very Spacious. Laminated Flooring Througout. Beautiful Countertops In Kitchen And Washrooms, Kitchen Hood (Stainless Steel), Ceramic Kitchen Floor And Foyer. Nice Faucets And Sinks. Great functional layout being a Corner Condo Unit With Gorgeous Sunrise View Over Rouge Valley, Open Large Balcony. Briefly, Its a Spacious and beautifully designed condo, perfect for comfortable living. Enjoy breathtaking views from the big balcony and floor to ceiling windows with a stunning views where you can relax and unwind. The floor-to-ceiling windows allow full sunshine inside, creating a bright and inviting atmosphere throughout the home.With a surrounding view from the windows, you can take in the beauty of the neighborhood from every angle. Conveniently located, its just a short walk to elementary and senior secondary schools, making it an excellent choice for families. Essential medical facilities are nearby, and with No Frills and Shoppers Drug Mart just across the street, your daily errands are effortless.Perfect blend of luxury and convenience. Easy commuting with TTC steps away, and quick access to 401 for seamless connection across the city. Steps to Malvern Town Centre, Medical Centres! Minutes to U of T Scarborough Campus, Centennial College Pan Am Sports Centre, and Toronto Zoo. 24 Hours' Gate Security, Excellent Rec. Facilities: Indoor Pool, Gym, Party Room. Buyer/buyer's agent to verify all the measurements, floor plan and layout. **** Extras **** Locker # 7 Units 82-B2. Parking Number 33-B2 (id:60626)
Grow Max Realty Point
301 Guise Drive
Lakeland Rm No. 521, Saskatchewan
Lakefront cabin at Beautiful Emma Lake! This cabin is located on Guise Drive, one of the most desirable subdivisions at Emma Lake. The cabin is currently set up for 3 seasons. The lot is huge with measurements of 50 ft along the street side, 45.34 ft on the lakefront, 172.9 ft on the north property line, and 180.18 ft along the south property line. The 2 car detached garage, 22 x 24 was built in 2016. Gas lines are trenched to the cabin and garage. Fantastic east facing unobstructed water views, perfect to watch the morning sunrise. You have your own beach, and room for your dock and lifts. Perfect spot for relaxing & entertaining. Plenty of room for parking. The boat lift is not included. If you are looking for an affordable lakefront property, this is a must see. Come have a look! (id:60626)
RE/MAX P.a. Realty
407 - 1380 Main Street E
Milton, Ontario
Excellent Location!!! Over 900 Square Feet (893 For The Unit Plus The Terrace) In Milton's Booming Real Estate Market! Top Floor Condo Unit W/ Open Concept Lay-Out, Freshly Painted Throughout, No Carpet, Hardwood Floors, Ridiculously High Vaulted Ceiling & So Much More! This Spacious Unit Is Well-Maintained, Gives You The Benefit Of Modern Condo Living, No Grass Cutting, No Shoveling, No Expensive Home Repairs. The Masters Bedroom Is Huge Enough To Accommodate King Size Bed With Closet And Large Window. The Second Bedroom Is Also Good Size W/ Closet & Hardwood Floor. The Kitchen Is Oversize With Bar Counter, Stainless Steel Appliances, Double Sink And Walk Out To Terrace W/ Unobstructed View Of Milton. The Living Room's Open Concept Lay-Out Feels Like A Detached Home. The Unit Comes W/ One Owned Underground Parking, Locker, Plus Low Maintenance Fee Of $462.11 Which Includes Water, Condo Amenities Such As Gym, Party/Meeting Room, Car Wash, Visitors Parking & More. Steps To Shopping, Restaurants & To Highway 401, This Move In Ready Home Wont Last! (Some Photos Are Virtually Staged). Dont Miss!!! (id:60626)
Century 21 Millennium Inc.
805 7 Avenue
Fox Creek, Alberta
COME ON IN TO YOUR NEW HOME.This home has all the high-end amenities you are looking for. From the 11 ft high ceilings to the cozy fireplace in the center of your living room surrounded by windows looking out to your back yard. Garden doors your larger deck for your summer BBQ’s. Kitchen is one of a kind, modern granite countertops and under counter lighting, white cupboards that go all the way up to ceilings, large pantry has slide out drawers, corner cupboard has a pull-out lazy Susan. Stainless steel double door fridge with bottom freezer, gas top stove with electric oven, top of the line microwave, washer & dryer all staying with your home. Center island has double sink with 5 pot drawers and a cupboard for more storage that you will every need. This spacious home features a bright, open-concept layout that’s perfect for both everyday living and entertaining. Master bedroom will have you relaxing in your king size bed looking out to the stars through your large window. Large soaker tub for those long days, over size shower and double sink to make you believe you living in a hotel suite. Main floors has 2 more large size bedrooms and a full bathroom. Hall closets for storage a half bathroom just off the double heated garage for easy clean up or a quick bathroom break. Downstairs has 3 more large bedrooms and full bathroom, many great size windows so you don’t feel like you are in the basement. Foundation walls are made with ICF blocks filled with cement. Wall are 9 inches thick. Basement is drywalled and has laminate flooring throughout. Ceilings are 11 ft high. High efficiencyz carrier Furnace has Ac capability if you like to hook one up. 50-gal water tank with water Softener for great water at your finger tips. Central vac has been roughed in you like to add. Come out and have a look for your selves!!! All on a large lot for you to have 2 RV parking spots. Just down from the golf course and around the corner from the school. (id:60626)
Exit Realty Results
109, 119 19 Street Nw
Calgary, Alberta
Buckle up for LUXURY LIVING at the “SAVOY” by Truman Homes in vibrant West Hillhurst! This 2-bedroom, 2-bath condo with a den screams style with 10 ft. ceilings, HUGE WINDOWS flooding the space with light, and sleek engineered flooring. The kitchen dazzles with Liebherr and AEG appliances, quartz counters, a 5-burner gas stove, and a killer island breakfast bar. Bathrooms? Pure spa vibes with Carrera Marble, soaker tubs, and glass showers in main bathroom. Enjoy a west-facing balcony or the ROOFTOP PATIO, titled HEATED PARKING stall (No. 32) and same-floor STORAGE locker (No. 9). Reasonable condo fees for inner-city living(utilities included, except electricity) Pinch me, this is too good to be true! Nestled in trendy KENGSINTON, you’re steps from coffee shops, dining, shopping, pathways, top-notch schools, and transit! The DEN flexes as an office or extra space, with laundry/storage rounding it out. Your dream lifestyle starts here, don’t miss out! (id:60626)
Exp Realty
1937 Melanson Road
Lakeville, New Brunswick
Location, privacy, and peace just minutes from Dieppe! Set on 1.67 acres, this charming home is surrounded by mature trees, offering rare privacy in a peaceful country setting. A perfect blend of quiet living and easy access to the city. Step into a home that instantly feels like the ONE. With 3 bedrooms, 2 full bathrooms, and two inviting living areas, every room is thoughtfully designed for comfort, flow, and connection. Just off the entrance, a serene office with its own private access sets the tone ideal as a workspace, studio, or easily converted into a 4th bedroom. Cathedral ceilings elevate the ambiance as you move toward the heart of the home: a warm, light-filled kitchen that opens onto a second living room perfect for gathering, relaxing, and creating lasting memories. This property has been extensively upgraded for comfort and peace of mind: In-floor heating in two sections, three mini-splits (2019), enhanced R60/R40 insulation, new windows, fireplace (2017), and pressure-treated decks. The roof on sections 1 and 2 was redone 8 years ago, and a new deck was recently added. Step outside to enjoy the screened-in gazebo, your private retreat to soak in the quiet surroundings. This isn't just a house it's a lifestyle. Come experience it. (id:60626)
Royal LePage Atlantic
1507 620 Toronto St
Victoria, British Columbia
Welcome to Roberts House—James Bay’s Best Lifestyle Location! This fully renovated 15th-floor 1-bedroom condo offers sweeping, unobstructed views over Beacon Hill Park with ocean glimpses beyond. Enjoy a bright, open-concept layout with quartz counters, modern cabinetry, and stainless appliances. Relax on your private balcony with stunning park views. Located in a quiet, pet-friendly concrete and steel building, just steps from Dallas Road, the Inner Harbour, and downtown Victoria. Roberts House Amenities: Indoor pool, sauna, fitness centre, resident lounge with fireplace & kitchen, woodworking shop, guest suites, and community gardens. Includes: Secure underground parking, storage locker, heat & hot water. Perfect for: Downsizers, first-time buyers, or investors. rentable (inquire about the excellent seasonal rental history or projections) , or enjoy year-round. Live where others vacation—this is James Bay at its best. Furniture plus Smart TV included. (id:60626)
The Agency
1283 Cuthbertson Avenue
Brockville, Ontario
1283 Cuthbertson is the ideal home for someone seeking either retirement living or a simplified lifestyle. If you're looking to downsize and even perhaps contemplated condo living, but didn't want to pay condominium fees ... this is your house ! This circa (2000) 2 bedroom, 2 bathroom home, offers almost 1,400 sq. feet of living space in an open concept design. Because of the design, the space even feels larger. Built on a concrete slab, with in-floor radiant heating, it's cozy and so affordable to operate. This home exudes pride of ownership in every corner. From the minute you cross the threshold, you will immediately feel at home. Whether it's the spacious dining room area, the large living room with a cozy gas fireplace, or the sizeable kitchen area, you're able to feel connected to your family and friends. It's ideal for someone who enjoys entertaining. The kitchen offers ample cabinetry and counterspace. The primary bedroom is quite roomy, with a walk-in closet and 3 pc ensuite as additional mentionables. Other feature rooms are the large second bedroom and second (main) 4 pc. bathroom. A spectacular feature is the backyard oasis which showcases a covered back porch providing shade from the hot sun and a wonderful place to unwind. There is fencing on the north and east side of the yard, which in addition offers a great amount of privacy. An oversized single car garage grants inside access to your home. A utility room houses the boiler, hot water on demand system, and your laundry room. You will truly be impressed by the amount of storage in this home. Conveniently located near public transit, amenities and parks. Immediate possession is available. (id:60626)
Royal LePage Proalliance Realty
10 Elizabeth Avenue
Garlands Crossing, Nova Scotia
The sweetest garden home in the collection. The Cortland is a beautiful 2 bedroom and 2 full bathroom that packs big home features into the sweetest most comfortable package. Youll be pleasantly surprised by the large kitchen that offers function and style. Big island with quartz countertops, with lots of cabinetry, thoughtfully positioned to maximize the space. A large pantry to ensure all your kitchen gadgets and appliances have an organized space to live. The primary bedroom is a delight with a beautiful ensuite with a walk-in shower and a must-see-to-believe walk-in closet. A full bathroom close to the second bedroom offers comfort for guests or entertaining. Heat pump to efficiently heat and cool all year round. A covered back deck offers functionality for summer enjoyment with a lovely nice-sized backyard. 8-year Lux home warranty included. Look no further, its time to enjoy the valley's most desirable retirement community. (id:60626)
Engel & Volkers (Wolfville)
9209 96 St Nw
Edmonton, Alberta
Rare and exclusive opportunity in Bonnie doon. This executive 35'x174' lot backs onto Mill Creek Ravine is and the perfect spot to build your dream home. Enjoy all of perks of of one of Edmonton's best neighbourhoods. Schools from elementary to post secondary with Ecole St.Jean, boutique shopping on Whyte avenue, river valley and ravine walking trails, and quick access to downtown, the University district, and Calgary Trail. (id:60626)
RE/MAX Real Estate
7654 18th Street
Grand Forks, British Columbia
Modern One-Level Living Welcome to this stylish and functional 3-bedroom, 2-bathroom home built in 2022, offering comfortable one-level living in a prime location. Step into an open-concept layout with a bright and airy feel, perfect for both relaxing and entertaining. The kitchen features sleek stone countertops, modern cabinetry, and flows seamlessly into the dining and living areas. Enjoy the convenience of hot water on demand, a double-car garage, and a fully fenced courtyard that offers privacy and a safe space for kids or pets. Whether you're heading out for a peaceful walk on nearby trails or enjoying dinner at a local restaurant, everything you need is just minutes away. This move-in ready home blends modern touches with everyday practicality—perfect for anyone looking to simplify without compromising on style. (id:60626)
Coldwell Banker Executives Realty
607-609 Ready
Saint John, New Brunswick
CAP RATE of about 7. This 4-Plex with tenants paying heat, lights and water heating is the optimal setup!. The bldg is in a popular West Side location, across from Moosehead Brewery, just below Main st and just above the busy commercial landscape of Fairville Blvd. Ample Off street parking, easy access to highway east and west exits, laundry hook-ups, elec heat, each unit with a private meter entrance, and last but not least, a spacious backyard offering kids a safe haven to play. Check out the numbers ; rents: apt 607, $1,600 (4 bedr), apt 609, $1,605 (4 bedr), apt 609.5, $830 (2 bedr) and apt 607.5, $665 (1 bedr) for a yearly total of $56,400; expenses: 2025 prop tax $4,098, 2024 water $2,414, 2024 HW tanks rental $707, current insurance $1,735, garbage (by City). And with such a huge lot of 9495 sqft, you may inquire with the City about adding more units. All info and measurements to be verified by purchaser prior to closing. (id:60626)
Century 21 All Seasons Realty


