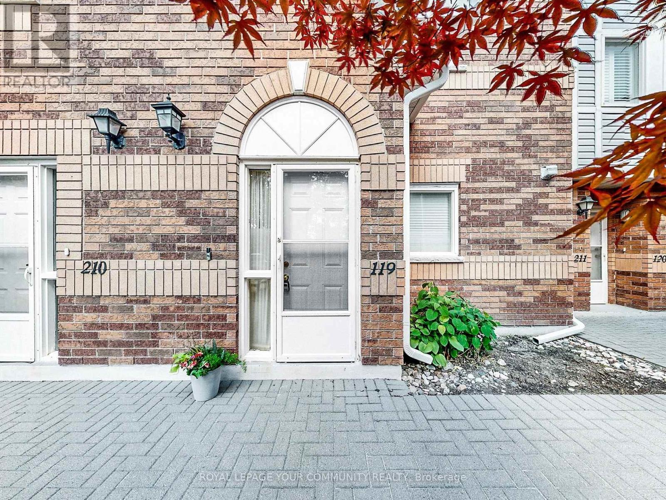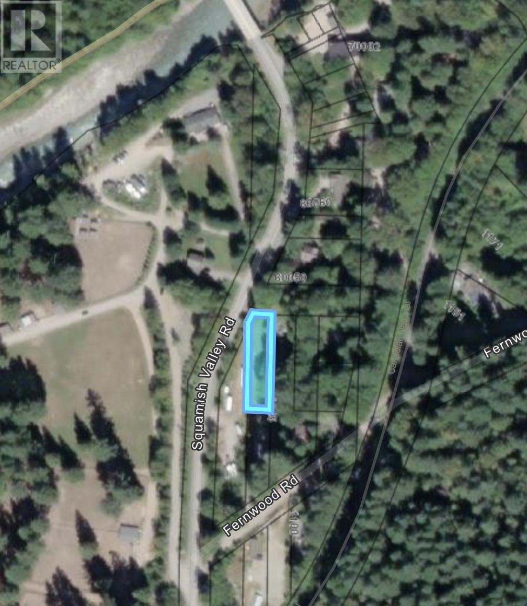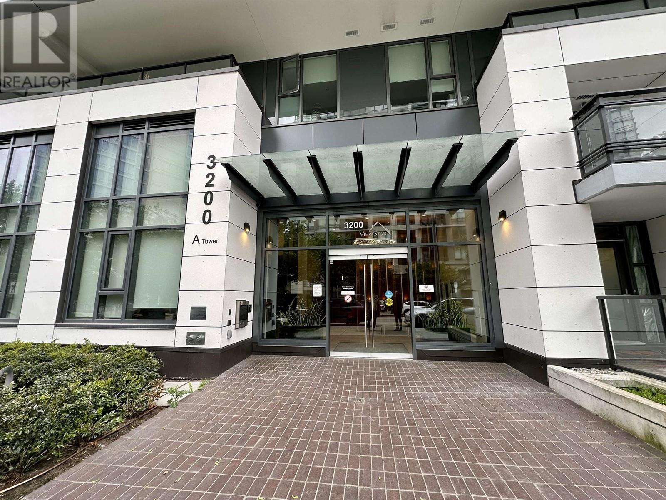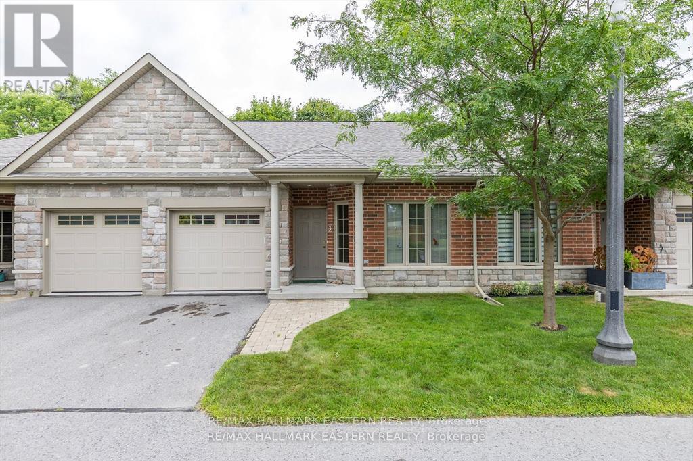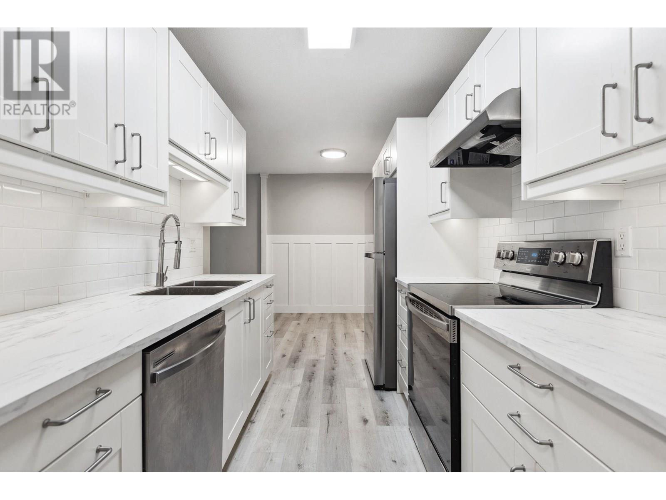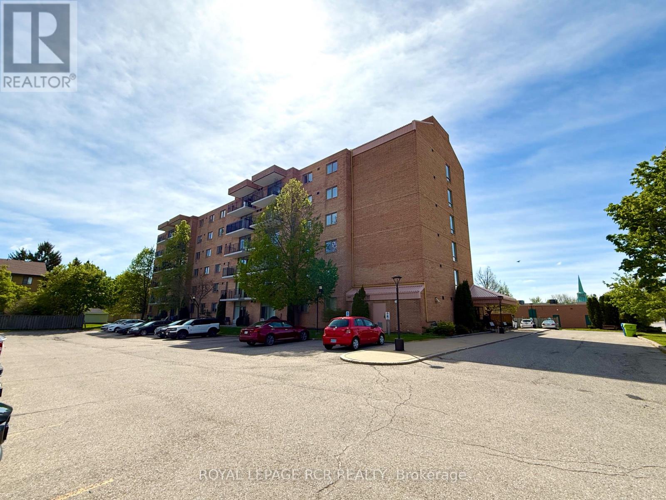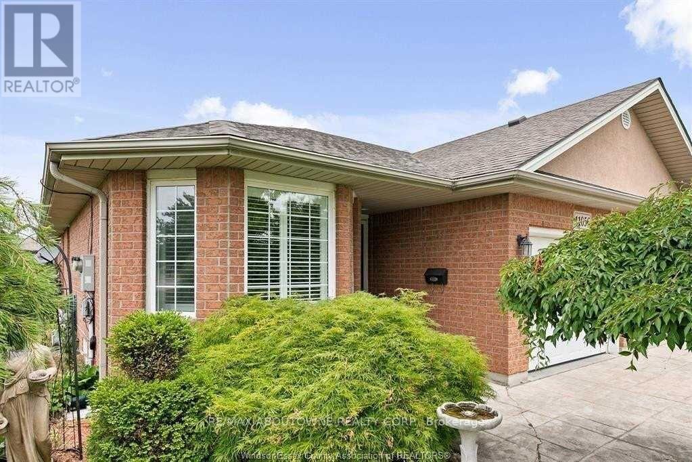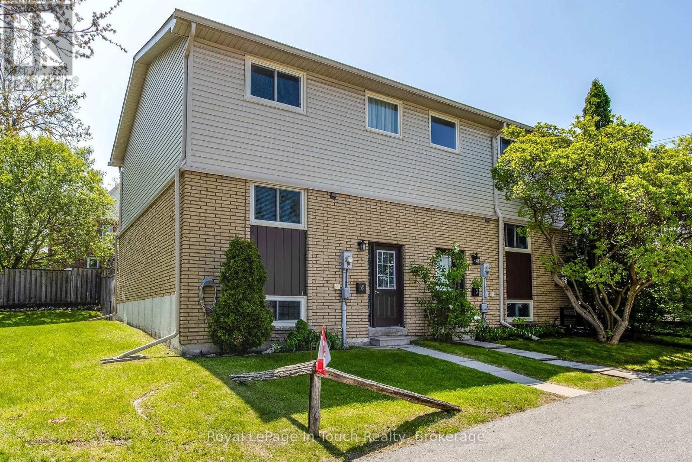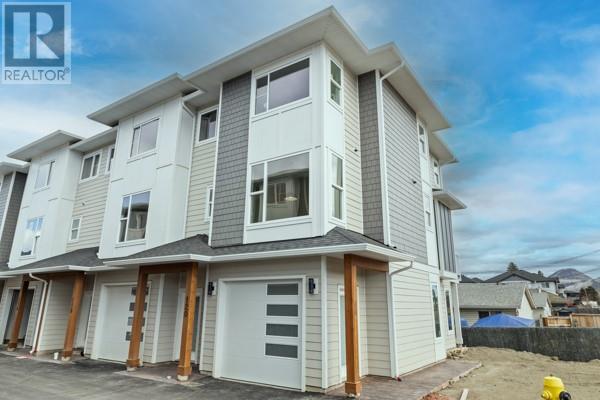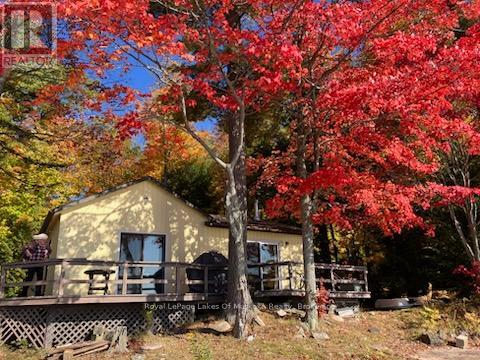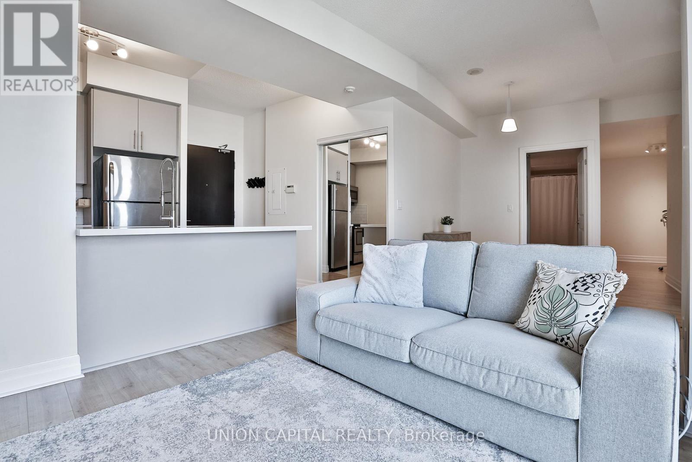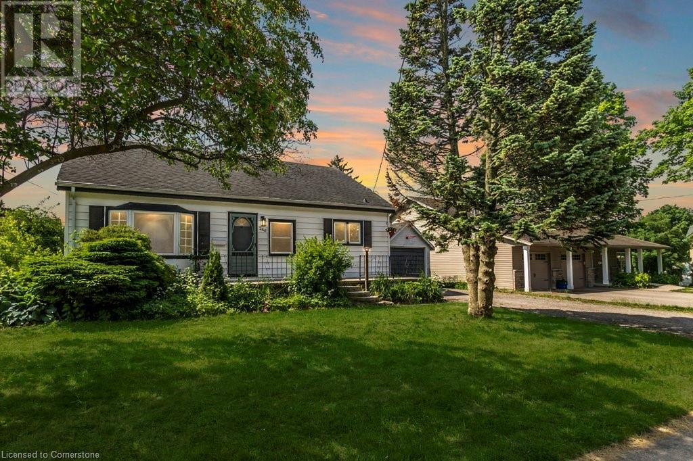119 - 12439 Ninth Line
Whitchurch-Stouffville, Ontario
Welcome to Stouffville Mews! Conveniently located in downtown Stouffville! Walk to the bustling Main St Shops+Restaurants+Stouffville Go! Steps Away from Parks, Tennis, Pickle Ball, Nature Trails, Ponds+ Timbercreek. Plenty of grocery stores mins away. Spacious 2 bedroom unit with a lovely patio to BBQ.Carpet Free! Perfect for first time home buyers, investors or downsizers. Easy access to 404/407. (id:60626)
Royal LePage Your Community Realty
Lot 14 Squamish Valley Road
Squamish, British Columbia
C-3 Tourist Commercial zoned lot in prime adventure base location along the Squamish Valley Road. The intent of this zone is to provide for the development of a highway-oriented tourist accommodation use and general tourist uses. Potential permitted primary uses include bus terminal, campground, drive through restaurant, hostel, hotel, motel, RV Park, restaurant, and tourist bureau. Subject to District approval, an accessory use Caretaker dwelling in an accessory building is permitted, but no larger than 70 m2 (753 SF). See full zoning bylaw for details. Unique opportunity for business-minded adventure seekers! (id:60626)
RE/MAX Sea To Sky Real Estate
812 3200 Corvette Way
Richmond, British Columbia
Priced to sell! Like-new l Bed , L Bath , l Parking at ViewStar - 541 SF on the 8th floor, west facing the quiet side Corvette Way with a peek-a-boo water view from the balcony. Constructed in 202 1, featuring air conditioning, Google Nest, gas stove, premium cabinetry, and integrated high end appliances. Enjoy resort-style ame nities: indoor pool, gym, rooftop garden, and clubhouse. Steps to the new Capstan SkyTrain , T&T, a wide variety of shops, and
Royal Pacific Riverside Realty Ltd.
3 Wingett Way
Selwyn, Ontario
Welcome to 3 Wingett Way. Located centrally to all that the beautiful Village of Lakefield has to offer. This 2 bedroom brick and stone condo features open concept 23'x14' living, dining, kitchen area with walkout to patio backing onto green space, covered front entrance with private parking and attached garage with entrance into condo, 4 pc ensuite bath off main bedroom, and 2 piece powder room. All rooms recently painted. Appliances included. This community is quiet and serene, within walking distance to shops, grocery store (open 24 hours), markets, and numerous restaurants. Next to walking trails. Surrounded by rivers and lakes, Lakefield offers easy access to the Trent Severn Waterway. 15 minutes from Peterborough. (id:60626)
RE/MAX Hallmark Eastern Realty
110 4926 48 Avenue
Ladner, British Columbia
This move-in-ready home, centrally located in Ladner Village, was beautifully updated in 2021. It features new kitchen cabinets, appliances, and vinyl plank flooring throughout. The updated bathroom boasts a heated electric floor, a large bathtub, and a new vanity. Additional designer touches include fresh paint, 5" baseboards, wainscoting, and upgraded lighting. The unit offers convenient in-suite storage that can accommodate a washer and dryer. Enjoy a 150 sq. ft. semi-covered patio with all-season grey trek decking, surrounded by mature hedging for added privacy. Located on a quiet corner end, this home provides easy access to local shopping, schools, pools, and more. It has also recently been rain screened. (id:60626)
Exp Realty
47 - 16 Fourth Street
Orangeville, Ontario
Nestled in the vibrant and growing community of Orangeville, this stunning 2 bedroom, 1 bathroom freshly painted condo offers the perfect blend of comfort, convenience, and modern living. Step into a bright and open-concept living space, perfect for relaxing or entertaining guests. The well-appointed kitchen features sleek countertops, ample cabinet space, and is open to the living room or future dining space. Walk down the hall to the two bedrooms, providing a tranquil retreat at the end of the day. The primary bedroom offers a large walk-in closet and semi-ensuite. A stylish and functional bathroom with contemporary walk-in shower. Enjoy your morning coffee or unwind in the evening on your private balcony, offering serene views of the neighbourhood, park and sunsets. Situated downtown Orangeville, you'll have easy walking access to shops, restaurants, cafes and parks. This condo is ideal for first-time homebuyers, downsizers, or anyone seeking a low-maintenance lifestyle in a thriving community. Don't miss the opportunity to make this beautiful condo your new home. (id:60626)
Royal LePage Rcr Realty
11056 Firgrove Drive
Windsor, Ontario
End Unit Executive Freehold Townhome Spacious and Bright with Extra Windows on the One Side. Gourmet Kitchen with California Shutters, Stainless Appliances and Filtered Water Dispenser. Large Family Room with Gas Fireplace that Walks Out to Spacious Heated Sun Room for Additional Living Space That Also Walks Out to Patio and Yard. Garage with Inside Entry. Main Flr Laundry with Coat Closet and Laundry Tub. Master Bedroom with 3 pce Ensuite and Large Walk in Closet. Partially Finished Lower Level with Additional Family Room. New Air Conditioning 2022 (id:60626)
RE/MAX Aboutowne Realty Corp.
4 - 233 Innisfil Street
Barrie, Ontario
Does Location Matter? This prime low traffic End Unit is located in a quiet complex. A beautifully maintained home offers spacious living with 3 Bedrooms, 1 1/2 Bathrooms with over 1400 square feet of living space boasts a well-designed floor plan & features a bright and airy open concept living. Step into the new kitchen which provides ample counter space and plenty of storage and a convenient pass thru to the dining room. The living room has plenty of space, a powder room and a walkout to a beautiful private fenced rear yard where you can relax, barbecue or entertain family and friends. Upstairs, you will find three generously sized bedrooms, each filled with natural light and offering plenty of closet space. A New 4-piece bath provides comfort and convenience for the whole family. The finished basement adds valuable living space featuring a family room with the bonus of a built-in bar. Situated in a family-friendly neighborhood in the heart of Barrie, this condo townhouse is within walking distance to the waterfront, close to schools, parks, shopping centers, Go Station, public transportation and highway access providing easy access to all the amenities you need. One Reserved parking space, additional reserved parking available and visitor parking. The affordable benefit of low property taxes and monthly maintenance fees which include exterior maintenance, common area snow removal, grass cutting, roof and windows take care of the essentials so you can spend less time on upkeep and more time enjoying your home, your community and the lifestyle that comes with it. Whether you're a family, professional, first-time home buyer or downsizing, this townhouse condo is a perfect choice. Schedule your showing today!**EXTRAS** New Kitchen & Bath. Newer appliances, windows 3 yrs, roof 5 yrs, furnace 4 yrs, hot water heater 1 yr, new carpet in basement. (id:60626)
Royal LePage In Touch Realty
2686 Tranquille Road Unit# 103
Kamloops, British Columbia
Welcome to Fulton Landing Townhomes, Modern Living by the River Occupancy upon Strata Plan approval. Property taxes and Strata fees are estimated. Fulton Landing is a vibrant 20-unit development in one of Kamloops' fastest-growing neighborhoods. Whether you're a first-time homebuyer, a young family, or looking to downsize without compromise, Fulton Landing offers an exceptional blend of functionality, style, & value. The development embraces modern West Coast design with and low-maintenance living. Interiors are finished with contemporary color palettes, quartz countertops, and thoughtfully selected lighting and flooring to bring elegance and comfort into everyday living. Offering a tandem garage and an assigned parking stall, 3 total spaces for vehicles, bikes, or adventure gear. Inside, enjoy air conditioning, a full appliance package, and a private balcony with a natural gas BBQ hook-up. Select homes also include EV charging. Enjoy riverfront walking trails, a nearby dog park, and easy access to cozy coffee shops, ethnic restaurants, schools, and amenities, all just minutes away. With transit and the Kamloops Airport close by, you’re well-connected for commuting or hosting guests. Every home is backed by the 2/5/10 New Home Warranty for quality assurance and peace of mind. Experience the warmth, vibrancy, and convenience of life at Fulton Landing, where comfort meets community. Contact the listing agent for your private showing. Reach out for the disclosure (id:60626)
Exp Realty (Kamloops)
68 Bear Lake Road
Georgian Bay, Ontario
Stunning southern exposure with rare, open water, cabin with BIG potential! This is the opportunity savvy buyers dream about- but rarely find. Located on a municipally maintained, year-round road, this level waterfront property delivers a front-row seat to a mesmerizing southern view that simply never gets old. Sun-soaked days, golden reflections just feet off the water, and panoramic, unobstructed vistas- all from the comfort of your seasonal 3 bedroom, 1 bath cabin. But here's the kicker; this isn't just a charming lakeside retreat. It's a prime development opportunity. With the cabin situated very close to the water on a level lot, you've got the foundation for your dream build- whether that's a modern lakehouse or a legacy family escape. Use it now (comes fully furnished), upgrade later - or jump straight into your vision. Properties like this don't last, especially with this kind of exposure, access, and potential. Southern views? Check. Road access all year? Check. Expansion possibilities? Check. Don't sleep on this one- if you've been waiting for a lakefront opportunity, this is it. Your dream waterfront lifestyle starts here. Being sold "as is, where is" due to age of structure. (id:60626)
Royal LePage Lakes Of Muskoka Realty
801 - 8110 Birchmount Road
Markham, Ontario
Welcome to this one-of-a-kind 1-bedroom + den condo offering an exceptional layout and stunning unobstructed sunset views. Featuring brand new laminate flooring throughout, this bright and spacious unit boasts a modern, functional kitchen, a cozy living area, and a dedicated dining space ideal for hosting and entertaining. The generously sized bedroom comfortably fits a king-size bed and two nightstands, while the versatile den can easily serve as a second bedroom or a stylish home office. The unit also includes a high-end washer and dryer for added convenience. Situated in a prime location, you're just steps from premier shopping, dining, entertainment, grocery stores, medical facilities, and the York University Markham campus. With a Viva bus stop right outside and quick access to Highways 404 and 407, commuting is effortless. Don't miss this rare opportunity to own a beautifully designed condo in one of Markham's most desirable neighborhoods! (id:60626)
Union Capital Realty
250 Cardigan Street
Woodstock, Ontario
Welcome to 250 Cardigan Street, Woodstock! This beautifully renovated, move-in-ready home features a bright and open-concept floor plan, offering the perfect blend of modern style and everyday comfort. With 3 spacious bedrooms, a sleek updated bathroom, and carpet-free flooring throughout, every corner of this home has been thoughtfully designed for both function and flow. Located in the South end of Woodstock, you’re just moments from excellent schools, parks, walking trails, shopping, and more. Plus, enjoy easy access to Highways 403 and 401, making commuting simple and convenient. The unfinished basement offers a blank canvas with excellent potential for a secondary unit, in-law suite, or additional living space—just waiting for your final touch. Step outside to your oversized, fully fenced backyard—ideal for kids, pets, entertaining, or future home expansion. There is a staircase leading to a large attic offering raw, untapped potential. This space would make a great loft area. Whether you're a first-time buyer, investor, or downsizing, 250 Cardigan Street is a versatile property full of future potential, ready to welcome you home. central air(2021), back fence(2022) (id:60626)
Homelife Miracle Realty Ltd.

