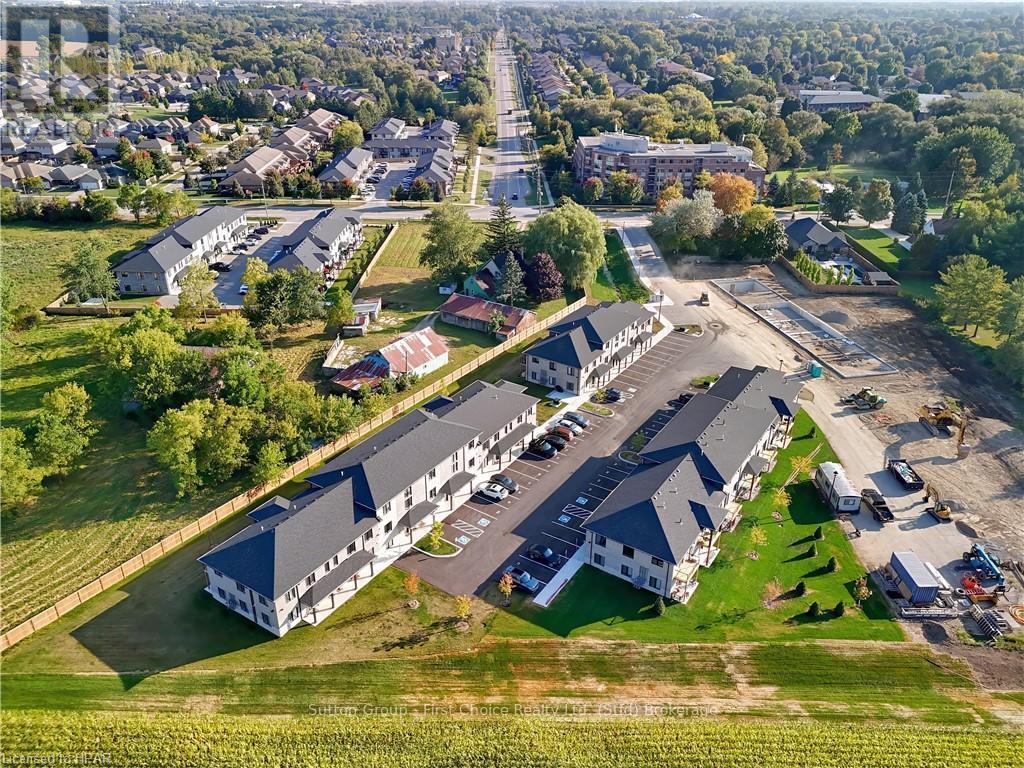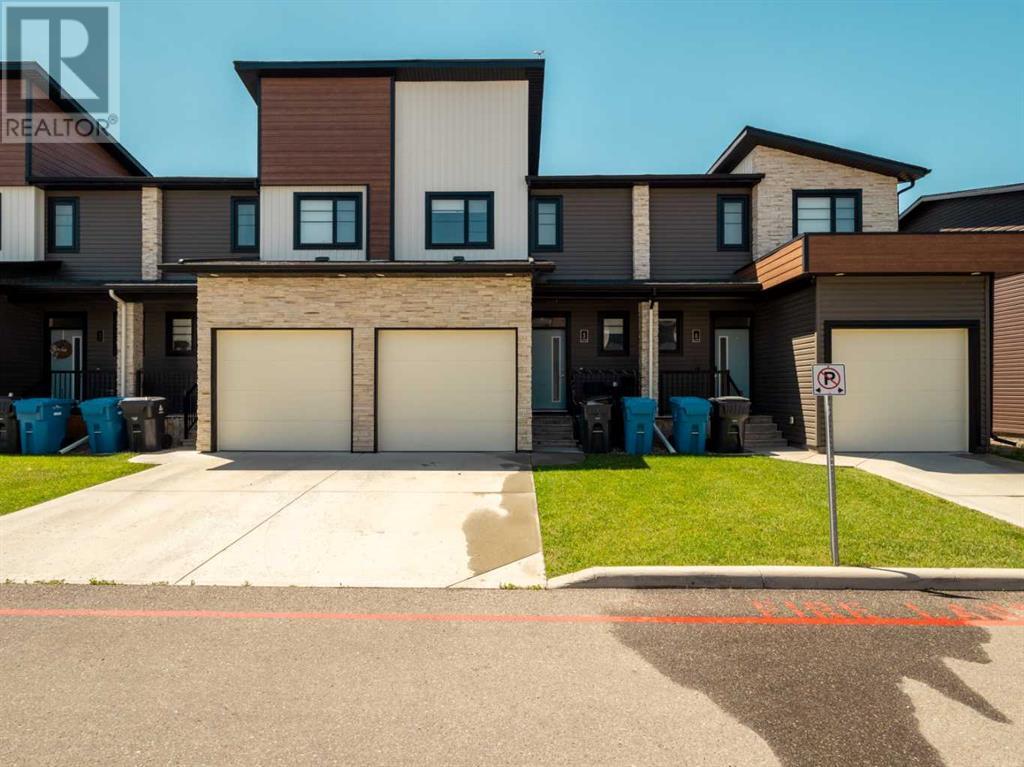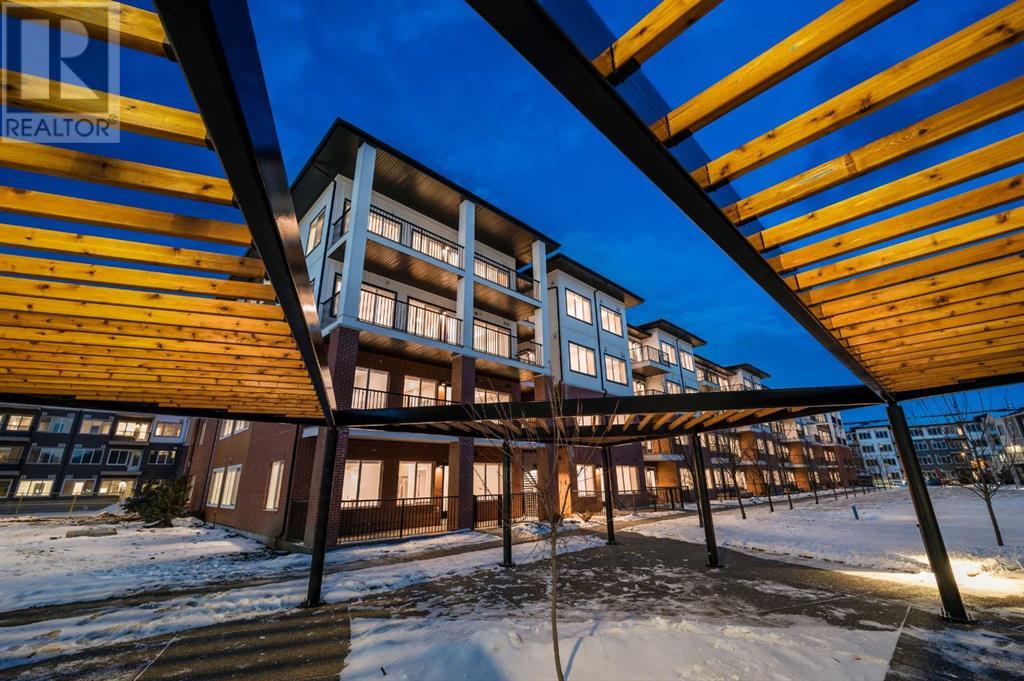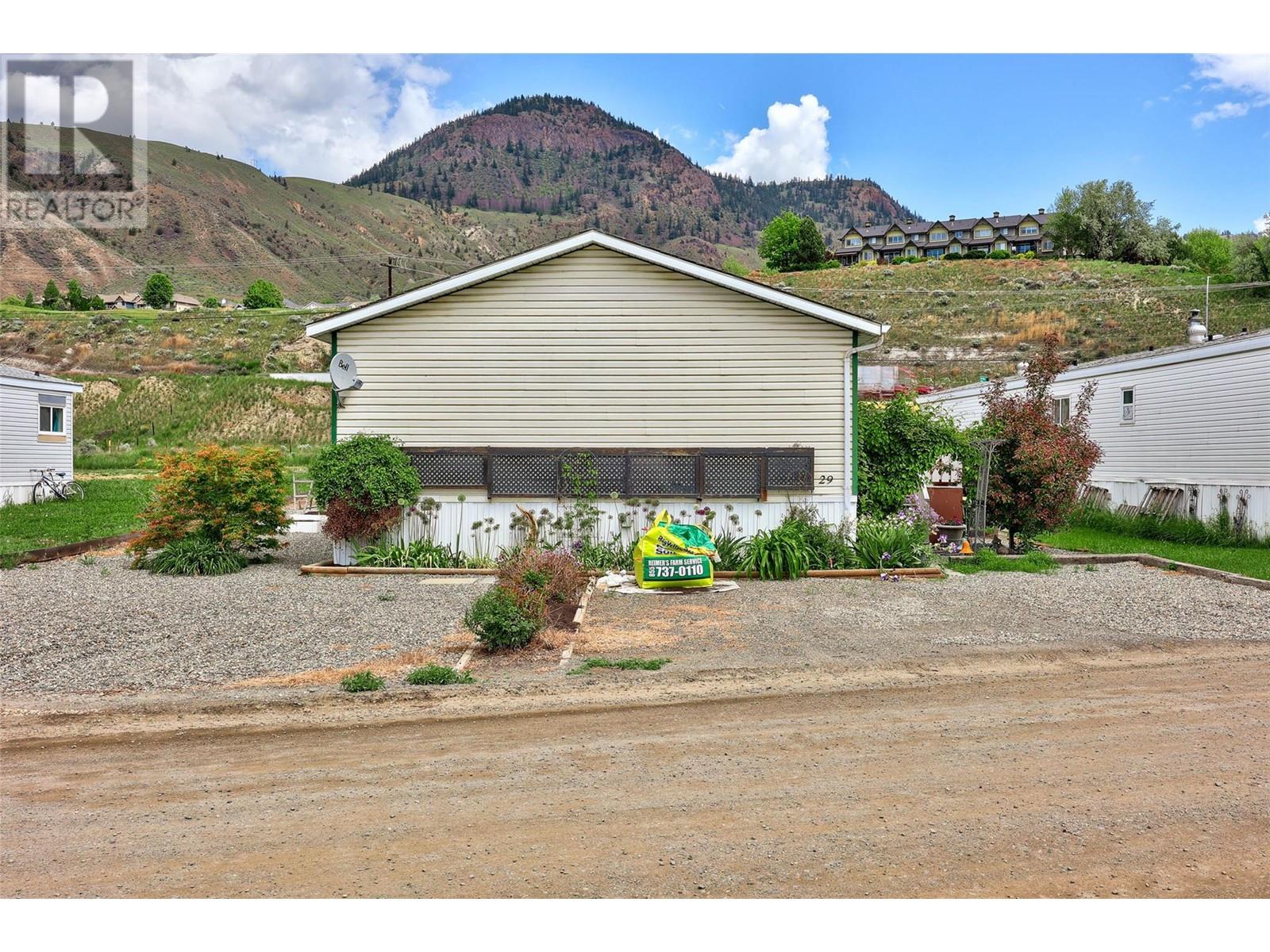5210 Waghorn
Blackfalds, Alberta
Welcome to this well-maintained 1188 sq ft 5 bedroom home featuring 2 legal suites, with a private & attractive yard which creates a great setting for your personal retreat. On the main floor you have 3 bedrooms, a large 4 piece bathroom with a lovely sun-lit living room with access to a front deck where you can step outside to enjoy your morning coffee or unwind in the evening. The kitchen is the heart of your home, granting you an abundance of counter-space, tons of cabinetry, double sink, plus a wonderful breakfast bar; this kitchen supplies ample room for meal preparation & entertaining plus your appointed dining area. At the rear of the home is your own laundry area intended for the upper suite use, an additional closet and more storage. Here you have access to the attached carport with overhead door and furthermore to your backyard. Down the stairs is where you are pleasantly greeted with an additional suite equipped with a generous size kitchen w/ center island, living room and 2 more bedrooms. You have a 3 piece bathroom, designated lower suite laundry plus a substantial amount of storage. This home offers a perfect blend of pride of ownership, desirable location in the family friendly community of Blackfalds and is fantastic for many family living arrangements. Don't miss out on this opportunity to make it your own! (id:60626)
Royal LePage Rose Country Realty
233 Cullis Rd
Huron Shores, Ontario
If you're dreaming of peaceful country living with endless potential, this 48-acre property could be the perfect fit. With 25 acres of cleared, workable land already seeded with clover and grasses, the remaining acreage is maple, birch, oak, pine, and spruce trees. Enjoy the natural beauty, complete with trails and the serene flow of Pickerel Creek cutting through the property. A driveway is in place, along with underground power to a 46' x 56' Brite Span structure. Footings are poured for a future 35' x 70' home—sketches and permits are available to help bring your vision to life. Additional features include an insulated water line running to both the house site and the Brite Span, a dug well for livestock, and some page wire fencing already installed. A great opportunity to build your dream country retreat! (id:60626)
Royal LePage® Northern Advantage
13 - 3202 Vivian Line
Stratford, Ontario
Looking for brand new, easy living with a great location? This condo is for you! This 1 bedroom, 1 bathroom condo unit is built to impress. Lots of natural light throughout the unit, one parking spot and all appliances, hot water heater and softener included. Let the condo corporation take care of all the outdoor maintenance, while you enjoy the easy life! Located on the outskirts of town, close to Stratford Country Club, an easy walk to parks and Theatre and quick access for commuters.*photos are of model unit 13* (id:60626)
Sutton Group - First Choice Realty Ltd.
309, 220 11 Avenue Se
Calgary, Alberta
This spacious Imperial Loft boasts impressive 19' concrete ceilings and a lofted bedroom with ensuite offering an airy and open ambiance that’s perfect for modern living. With another half bath and a separate den, this home combines style and functionality. As you step inside, you'll be greeted by a sun-soaked living area featuring a wall of south-facing windows that flood the space with natural light. The exposed ducting enhances the chic, converted warehouse vibe, while cozy finishes like maple cabinetry in the efficient kitchen and freestanding gas fireplace create a cozy focal point, ideal for those chilly Calgary evenings. Wide-plank flooring sets the stage for any décor style, providing a versatile canvas for your personal touch. The spacious lofted master bedroom features a skylight and ensuite, offering a tranquil sanctuary away from the hustle and bustle. With a convenient half-bath, in-suite laundry, and Den on the main level, this loft is designed for effortless living. Great amenities are also part of this incredible package including a well-equipped fitness room, a party room with billiards and ping pong, and a communal rooftop BBQ and patio. Ideally located mere steps to Sunterra Market, Downtown Core, and 17th Avenue. Don’t miss your chance to own this incredible property with great bones, ready for your personal renovation touches. Schedule a viewing today and step into your new urban retreat! Underground heated parking and storage locker. (id:60626)
RE/MAX Realty Professionals
5, 450 Highlands Boulevard W
Lethbridge, Alberta
Welcome to this stylish and spacious two-story townhome condominium in the desirable SKYE development in West Lethbridge. Offering 1,198 sq. ft. of beautifully finished space above grade, this home is the perfect blend of comfort, functionality, and modern design.Upstairs, you’ll find three bedrooms, including a primary suite with a private 3-piece en suite. The additional two bedrooms share a well-appointed full bathroom, ideal for family, guests, or roommates.The main floor features a bright, open-concept layout flooded with natural light. Enjoy cooking and entertaining in the modern kitchen complete with quartz countertops, sleek white cabinetry, stainless steel appliances, and a convenient island that flows seamlessly into the dining area and living room—perfect for everyday living and gatherings.The finished basement offers flexible living options. Currently set up as a bedroom, it could easily be transformed into a cozy second living space, home office, or media room. This unit also includes air conditioning for year-round comfort, and a single attached garage adds extra convenience and storage.Located centrally in West Lethbridge, this unit is just minutes from shopping, the University of Lethbridge, schools, parks, and the Cor Van Raay YMCA and Cavendish Farms Centre. Whether you’re a first-time buyer seeking low-maintenance living, an investor looking for a strong rental opportunity, or a student wanting a modern and convenient home—this property checks all the boxes.Don’t miss your chance to own in one of Lethbridge’s most sought-after condo communities! Contact your favorite REALTOR® today to schedule a showing! (id:60626)
Century 21 Foothills South Real Estate
3206, 6 Merganser Drive W
Chestermere, Alberta
Discover Lockwood – a stunning 2-bedroom, 2-bathroom Unit with 2 Parking Stalls, perfectly situated in the vibrant and growing community of Chelsea in Chestermere. Enjoy the convenience of nearby parks, playgrounds, and walking trails, with Chestermere Lake just a short distance away, perfect for outdoor activities and water sports. Local amenities such as Chestermere Station, Chestermere Crossing, and various shopping and dining options are also within easy reach, offering a dynamic and welcoming neighbourhood. This beautiful home offers an exceptional living experience with an open-concept floor plan and an oversized south-facing balcony that floods the space with natural light, providing stunning views—ideal for outdoor entertaining and relaxation. Inside, you'll find the highest quality fit and finish, including luxurious vinyl plank flooring throughout the living areas and high ceilings that enhance the spacious feel. The kitchen is a chef's delight, boasting full-height cabinetry with soft-close doors and drawers, a sleek stainless steel appliance package, and a pantry. The eat-up bar, adorned with elegant quartz countertops, creates the perfect spot for casual dining and entertaining. The primary bedroom is a true retreat, featuring a spacious walk-through closet that leads to a 3-piece ensuite. One additional bedrooms and a well-appointed 4-piece main bathroom complete this thoughtfully designed layout, ensuring comfort for all. Beyond your door, indulge in a range of amenities designed to enhance your lifestyle. Stay active in the well-equipped gym, and enjoy gatherings in the owners' lounge. Plus, convenient bike storage makes it easy to explore the beautiful surroundings. This bright and airy home is move-in ready, offering you the chance to embrace the TRUMAN lifestyle and live better than ever! Photo gallery of a similar unit. (id:60626)
RE/MAX First
104, 9500 Oakfield Drive Sw
Calgary, Alberta
Open House Sunday August 3 1-4PM. Heritage Manor in Oakridge. Offering 1,440+ sq ft of bright, open living space, this ground-floor SW unit backs onto a green space and park. Features include a large kitchen with granite-tiled counters, white oak cabinets, newer appliances, and a central island with raised breakfast bar. The cozy living room has a wood-burning fireplace and opens to a private stone patio with covered alcove. The king-sized primary retreat includes 3 closets and a 5-piece ensuite. 2nd bedroom is perfect for an den or a guest room. Enjoy in-suite laundry & storage, 2 parking stalls (1 underground, 1 surface), and 2 storage units 1 in the parkade and 1 down the hall from the unit. Exceptional amenities include a heated indoor pool, hot tub, sauna, gym & party room. Close to South Glenmore Park, shopping, dining & Stoney Trail. Immediate possession available! (id:60626)
Sotheby's International Realty Canada
728-730 Wellington St E
Sault Ste. Marie, Ontario
Welcome to 728-730 Wellington Street East; this vacant Duplex is loaded with character, charm and prestige! As soon as you pull up the paved drive; you are welcomed by the towering Lillacs, mature trees and stunning gardens. As you would expect from a home of this age; high ceilings, loads of original wood character, built in nooks and so much more! Main floor unit features 2 beds & Office, separate dining, large living room with plenty of natural light, full basement with laundry & storage! Upstairs apartment features separate entrance, 2 beds, 1 bath with separate meters (Water & Power)! The backyard is your private oasis, fully fenced and private. Attached garage with workshop provides loads of room for your tools and toys. Many major updates have been done over the years with Brand New Shingles(May 2025), updates to windows, natural gas heat, smoke free and so much more. Hint Hint: If you don't like carpet; roll them back and you may just find hardwood floors throughout. Don't wait, book today! (id:60626)
Exit Realty True North
728-730 Wellington St E
Sault Ste. Marie, Ontario
Welcome to 728-730 Wellington Street East; this property is loaded with character, charm and prestige! As soon as you pull up the paved drive; you are welcomed by the towering Lilacs, mature trees and stunning gardens. As you would expect from a home of this age; high ceilings, loads of original wood character, built in nooks, smoke free and so much more! Currently setup as a duplex but could easily convert to a 2554 sqft home! Hint Hint, if you don't like carpet, roll them back and you may just find hardwood (maple) floors!! Call today for your private viewing. (id:60626)
Exit Realty True North
6 - 3202 Vivian Line
Stratford, Ontario
Looking for brand new, easy living with a great location? This condo is for you! This 1 bedroom, 1 bathroom condo unit is built to impress. Lots of natural light throughout the unit, one parking spot and all appliances, hot water heater and softener included. Let the condo corporation take care of all the outdoor maintenance, while you enjoy the easy life! Located on the outskirts of town, close to Stratford Country Club, an easy walk to parks and Theatre and quick access for commuters. *photos are of model unit 13* (id:60626)
Sutton Group - First Choice Realty Ltd.
240 G & M Road Unit# 29
Kamloops, British Columbia
Brand New Roof and Skirting !!! 1500 Sq Ft with 4 bedrooms and 2 full bathrooms including the ensuite and walk-in closet in the primary bedroom. Options are almost unlimited to who this home can accomodate, having 4 bedrooms and 2 full baths and a fenced yard with gardens and fruit trees and a shed and a greenhouse and a lot of extra parking for the vehicles and toys or an RV. Great area with new grocery store walking distance and also close to downtown and immediate highway access to anywhere. This home is in great shape and ready to move into. Low pad rent and pets and rentals allowed. All meas approx. buyer to verify. (id:60626)
Royal LePage Westwin Realty
#5906 18 St
Rural Leduc County, Alberta
Welcome to your dream oasis in Irvine Creek, featuring one of the largest lots available at over 10,000 square feet! This exceptional parcel not only offers ample space for your vision but also backs onto the serene beauty of a natural creek, with the added bonus of close proximity to a man-made lake. Imagine waking up to the soothing sounds of flowing water and the gentle rustle of leaves, surrounded by the tranquil landscapes of this beautiful new development area. Here, you can embrace the perfect balance between peaceful seclusion and convenient living, as the lot is remote enough to foster serenity yet close enough to access all essential amenities. Whether you desire a cozy retreat or a luxurious estate, the possibilities are endless on this expansive property. Seize the opportunity to craft your ideal home in this idyllic setting. Don’t miss out on this rare chance to make this extraordinary piece of land your own and build the life you've always dreamed of in Irvine Creek! (id:60626)
Royal LePage Arteam Realty
















