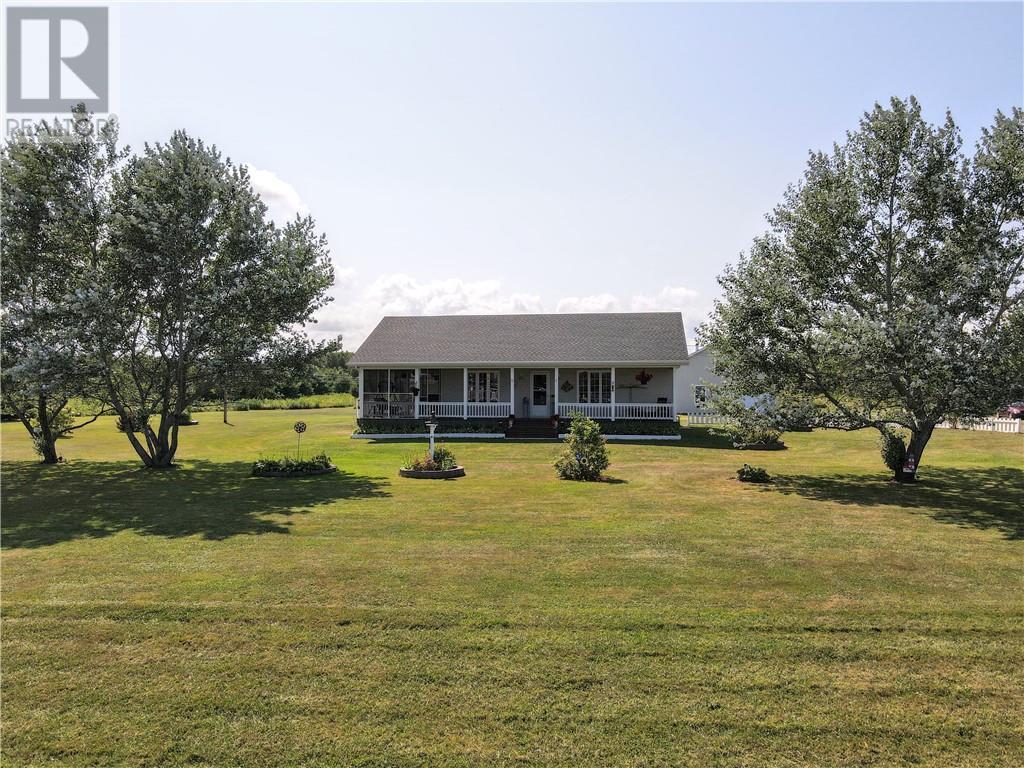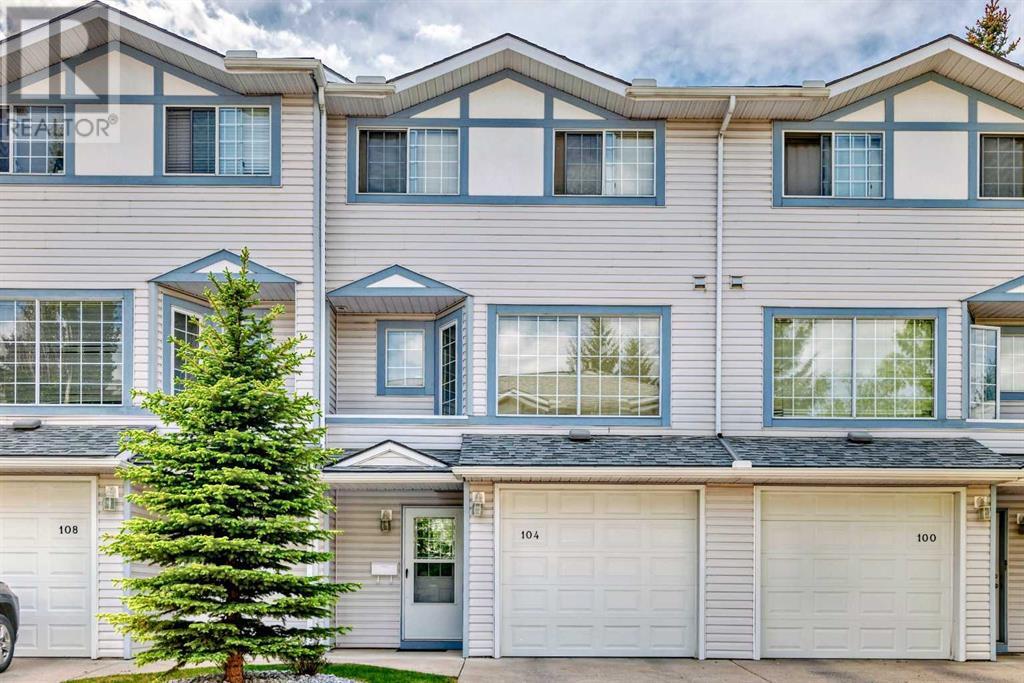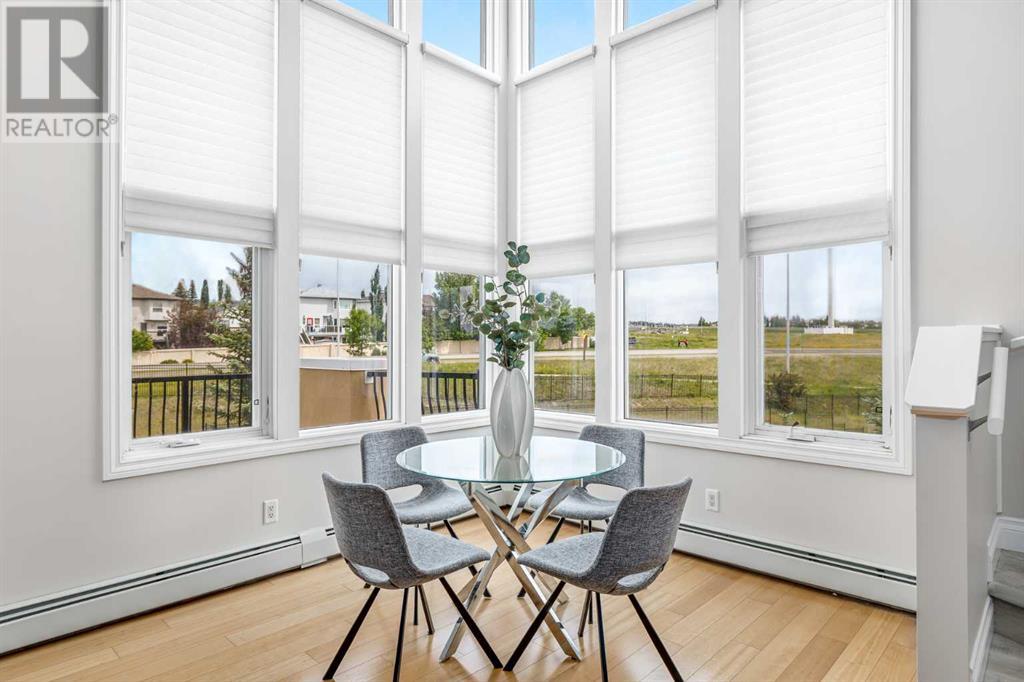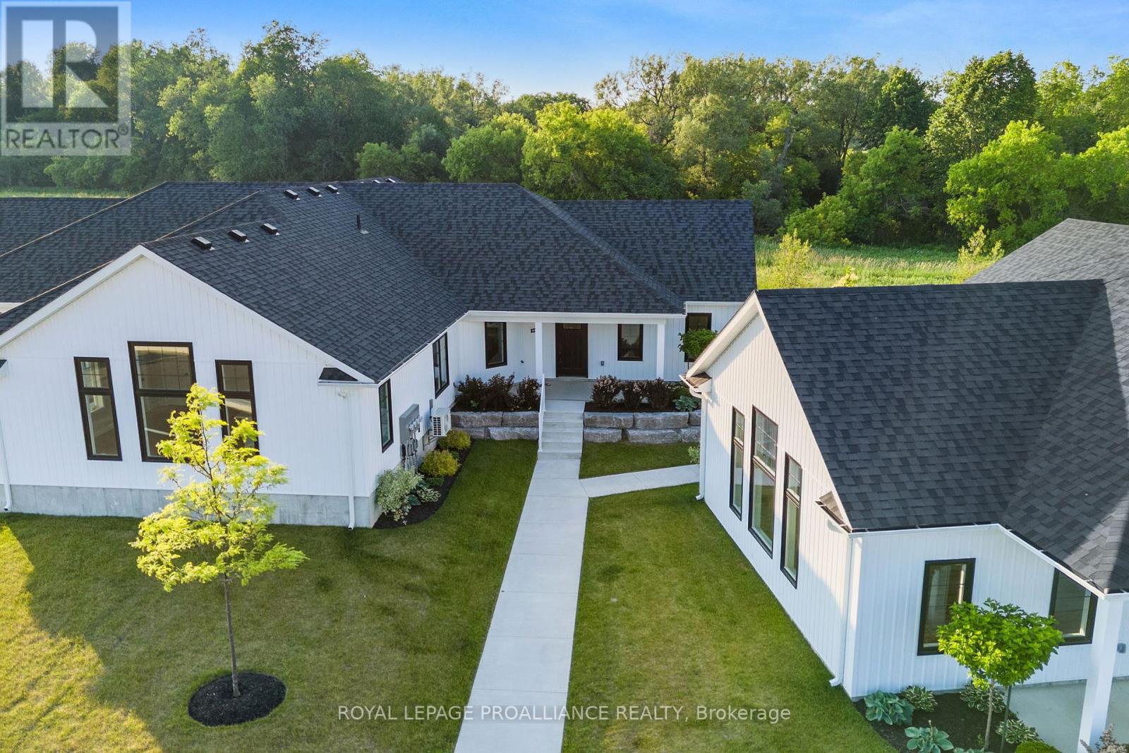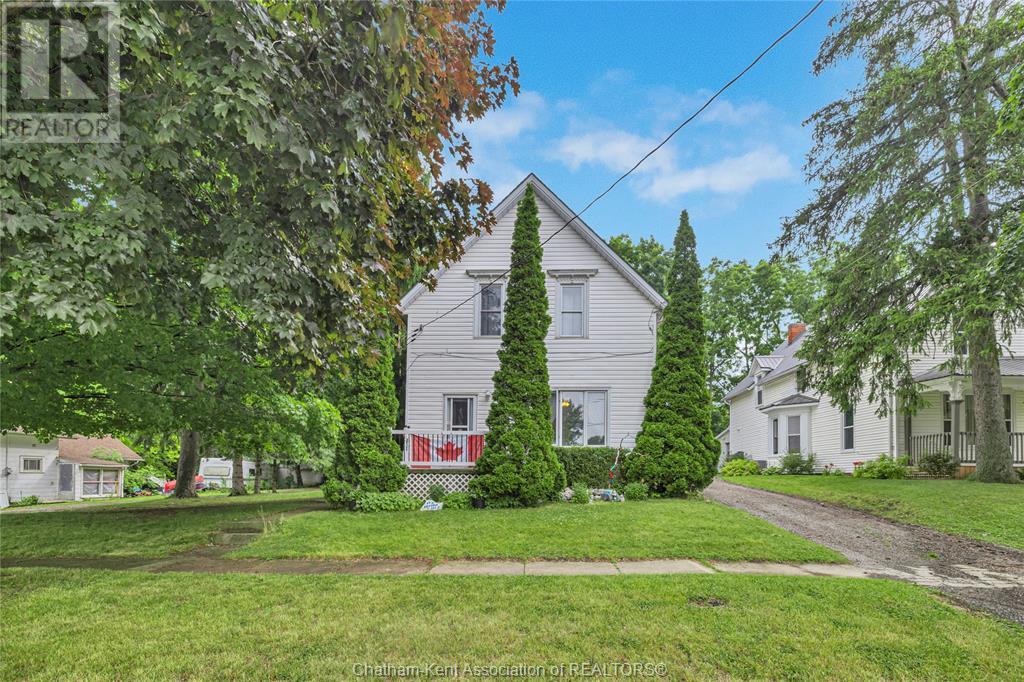3039 Rte 535
Cocagne, New Brunswick
Discover the perfect blend of comfort and functionality in this beautiful bungalow, set on approximately 1 acre of picturesque land with stunning water views. This home offers a spacious kitchen with abundant cabinets and counter space, a dining area, a large living room, one full bathroom and a half bath, a convenient laundry room, two cozy bedrooms, a versatile second living room, and a dedicated office, perfect for working from home or managing household tasks. Enjoy outdoor living on the expansive wrap-around porch with a screened-in patio, perfect for savoring your morning coffee or evening drink. The property includes a large detached garage with a finished loft, ideal for a recreational room or additional living space. Currently used as a woodworking shop, the garage provides endless possibilities to tailor to your needs. Located just 5 minutes from essential amenities and only 30 minutes from Moncton, this home offers peaceful living with easy access to everything you need. Dont miss the opportunity to make this charming bungalow your own. (id:60626)
Keller Williams Capital Realty
104 Kingsland Court Sw
Calgary, Alberta
Backing on to a GREENSPACE, this 3-bedroom, with over 1,500 sq ft townhouse and ATTACHED garage in a very PET FRIENDLY complex checks all the boxes! The entry opens into a spacious foyer. Upstairs, the living room backs onto a large GREENSPACE. With many large windows, the living area offers lots of natural light. A nice deck is right off the living room and presents a welcoming and quiet spot because of the GREENSPACE. The deck is substantial with plenty of room for comfortable patio furniture. One level up is a large kitchen and dining area with ample room for a large dining set. Large windows also flood this area with natural light. With this ample space for dining, this area is great for entertaining. A 2-piece bathroom completes this level. Upstairs are 3 bedrooms. The primary bedroom is very spacious, offers a 3-piece ensuite bathroom and a walk-in closet. The primary also backs onto the greenspace, so is a tranquil location for sleep. The additional two bedrooms share a 4-piece bathroom. The attached garage accommodates at least one car and has space remaining for storage, (motor) bikes, camping gear, etc. More storage is available in the unfinished basement. The location of this townhouse in Kingsland Court is unbeatable, being very close to the shops on and near to MacLeod Trail, close to Chinook Mall, near several bus routes and C-Train stations, Glenmore Reservoir, and near to main roads such as Glenmore Trial and Blackfoot Trail. This is a great townhouse for first time homeowners, small families, or investors, with its proximity to everything one could need. Don’t delay booking your showing! (id:60626)
Real Estate Professionals Inc.
17 Saddlebrook Common Ne
Calgary, Alberta
Welcome to this beautifully renovated semi-detached home in the vibrant community of Saddle Ridge! Featuring 3 spacious bedrooms and 2.5 bathrooms, this home offers a bright and open-concept layout perfect for modern living. The primary bedroom includes a generous walk-in closet, providing ample storage. Recent updates add fresh appeal throughout. Conveniently located close to schools, parks, shopping centres, and public transportation—this is an ideal choice for families and first-time buyers alike. Don’t miss out on this fantastic opportunity (id:60626)
Cir Realty
2171 Hallecks Road
Elizabethtown-Kitley, Ontario
Charming 2.5-Acre Stone Country Retreat - Quick Facts Bedrooms: 2 + versatile 3rd room (office/den/bedroom) Bathroom: 1 full (4-piece) Garages & Outbuildings: Detached 2-car garage Single-car garage/workshop or storage shed. Lot Size: 2.5+ acres of mixed lawn and mature trees. Location: Minutes to Brockville and Highway 401 and an easy commute to Kingston. Welcome Home-Sunporch Entry: A bright, four-season space perfect for morning coffee, indoor gardening, or simply relaxing. Mudroom: Ample room to keep coats and boots out of the way. Main Living-Living Room: Generous proportions with large windows framing the pastoral views. Eat-In Kitchen: Oversized layout with solid oak cabinetry and abundant storage - Room for a dining table or breakfast nook, 4-Piece Bath: Conveniently located on the main level. Upstairs-Primary Bedroom: Spacious and light-filled, with room for a seating nook or small desk. Second Bedroom: Generous closet space and a large window-perfect for guests or a hobby room. Third Room: Flexible space easily used as an office, craft room, or small bedroom. Work & Play Below High-Ceilinged Basement: Ideal workshop space or extra storage. Tall ceilings accommodate workbenches and shelving. Utility Area: Space for laundry, mechanicals, and overflow storage. Outdoor Haven-Double Car Garage: Deep bays for vehicles, lawn equipment, and projects. Secondary Outbuilding: Ideal for ATVs, a workshop, or a casual hangout. Acreage: Open lawns, mature tree lines, and future potential for a large kitchen deck. Imagine sipping your morning coffee in full sun! Endless Potential This quaint stone home offers country charm, practical outbuildings, and room to grow. Whether you're looking for a weekend escape or a forever home with workshop space, this property delivers. Book your private showing today and start dreaming! (id:60626)
RE/MAX Hometown Realty Inc
1301, 10221 Tuscany Boulevard Nw
Calgary, Alberta
STUNNING Top Floor Suite offering 1483 sq ft of Living space! You will know Luxury living with soaring 24 - foot ceilings and an abundance of Natural light from the Large Windows. Main floor features a Chefs dream Kitchen with Granite counters and Tons of room for the cooks in the house. Eating bar for your breakfast or Lunch, Table for the Dinner is reserved for you, your partner and guests. You will be entertaining lots in this Lovely space. Great Room features a Gorgeous FIREPLACE and lots of room for your furniture here. Sectional Couch - no problem! The spacious layout includes a beautiful Loft Area that can serve as a den or office, Perfect for remote work or relaxation. The primary bedroom offers a serene retreat with a lavish 5 pc en-suite bathroom. designed for ultimate comfort. Huge DECK to enjoy your morning COFFEE while watching the Sunrise. Complex offers Guest Suites for this out of town visitors, Bike Storage, Meeting Rooms and Access to Tuscany Owner Club. The Pet Friendly building, also features a dog park nearby, making it an ideal location for pet owners. Situated just minutes away from the LRT, Hospitals, Downtown Calgary and of course the ROCKY MOUNTAINS. The complex is very well managed and the Condo Board is Exceptional. DID I MENTION NEW PAINT?? (id:60626)
Cir Realty
39 Juno Drive
St. Thomas, Ontario
Raised bungalow in a quiet, family-friendly area. Nestled in a peaceful neighborhood. Bright and inviting, this home features a spacious main floor with an open living and dining area. The lower level includes a large re room with electric fireplace and third bedroom with huge walk in closet. Enjoy the tranquility of the quiet street, mature trees and private backyard, ideal for relaxing. Whether you are down sizing, starting out or looking for a cozy place to call home, this one checks all the boxes. (id:60626)
Royal LePage Triland Realty
304 - 14 Meadowcreek Drive
Brighton, Ontario
Discover Easy Living in Brighton! Welcome to 304-14 Meadowcreek Drive, your gateway to effortless living in Brighton's sought-after Butler Creek condominium community. This brand-new, beautifully finished 2-bedroom, 2-bathroom bungalow is part of Brighton's newest development, offering bright, clean Garden Home Condominiums designed for ultimate comfort and convenience. Step inside this thoughtfully designed 1,060 sq. ft. home and immediately appreciate the vaulted ceilings and luxurious vinyl plank flooring throughout, with no carpet in sight. The open-concept layout creates a bright and inviting atmosphere, seamlessly connecting the kitchen, cozy dining area, and spacious living room. Practicality meets style with a large laundry room, a 3-piece main bathroom, and a convenient 2-piece powder room. Outside, enjoy beautifully landscaped gardens featuring impressive armour stone at the entrance, complemented by paved parking and concrete walkways. For your peace of mind and comfort, this home includes an efficient heat pump for heating and cooling. Living here means you're just minutes away from everything Brighton has to offer, including the natural beauty of Presqu'ile Provincial Park, golf courses, tennis courts, pickleball, and more. Carefree condo living starts now! (id:60626)
Royal LePage Proalliance Realty
145 Brooks Place
Fort Mcmurray, Alberta
Welcome to 145 Brooks Place, a well maintained bungalow located on a quiet street in Timberlea, backing onto the peaceful Brett Drive storm pond and just minutes from the Birchwood Trail system. This 1,455 ft² home offers a functional and inviting layout with an open-concept living, dining, and kitchen space. The kitchen features granite countertops, a large island, and a window overlooking the backyard + pond. The main floor includes beautiful wood-look tile flooring throughout, a spacious primary bedroom with a 2-piece ensuite and sliding patio door to a private back deck, two additional bedrooms, and a full 4-piece bathroom. Off the kitchen is a separate side entrance leading to a heated all-season sunroom, arguably the highlight of the home. With an overhead door that opens to the backyard, this space allows for seamless indoor-outdoor enjoyment throughout the year. The developed basement includes one bedroom, one full bathroom, a laundry area with utility sink, storage room, rec room, and a custom wine room with racking for over 300 bottles.The exterior of the home offers a heated 20’x12’ attached garage, a 32’x6’ shed for additional storage, large front driveway, garden beds, raspberry bushes, and a wine barrel water system for easy garden care. There is a small fenced dog run that is turfed off the sunroom, a fire pit area, and a deck perfect for BBQs or enjoying peaceful views of the pond. This home sits on a 9,849 ft² lot and provides the perfect balance of privacy, nature, and comfort, ideal for year round enjoyment. Shingles 3 years old, HWT 4 years old, siding repainted 2 years ago. The main floor has been recently painted in Benjamin Moore, White Dove and cabinets pained with Benjamin Moore, Chantilly Lace - photos to follow. (id:60626)
Coldwell Banker United
612 6 Street S
Lethbridge, Alberta
Welcome to this investors dream, it is an amazing character property comes with 4 fully rented illegal suites that have been well maintained and nicely updated. This charming property is located on a great street, one block off of downtown, with an abundance of large trees and privacy. Walk into the main floor and see the 10' tall ceilings and old world charm featuring a formal dining room, living room and a modern kitchen. The main unit also has two good sized bedrooms and independent laundry. Head into the second entrance where you find the common laundry area for the three upper suites. The second suite has a cute living room, kitchen, bedroom, bathroom and a private patio. The third suite features a cute kitchen, large bedroom, bathroom and an incredible balcony overlooking the street with downtown views. Head on up to loft where you will find a large bedroom area, kitchen and bathroom with a small fire escape/balcony. Attached in the rear is a storage shed(4' x 8'). The basement is beautifully done with good head clearance, mostly just for storage and utilities. The property was all completely redone in 2000 with stucco exterior, PVC windows and new balconies. Many updates throughout the years. This incredible opportunity is ready for you to start or grow your portfolio today. (id:60626)
Onyx Realty Ltd.
25 Victoria Avenue
Ridgetown, Ontario
Escape the city to 25 Victoria Ave in Ridgetown, where architectural charm meets small-town chic living. Set on a mature, 1/3+ acre lot on one of Ridgetown's most desirable streets, this well-maintained 5-bedroom, 2-bathroom home offers a rare blend of history, space, and functionality. Walking into the generous foyer, you are greeted by an impressive original staircase and railing leading to the formal sitting room with a large bay window and a built-in library. A brick & stone wood-burning fireplace is an impressive feature of the large living room and is a timeless addition to this stately home. The functional kitchen offers plenty of space as well as electric or gas stove hookup. Ground-level access to the backyard, 3 good-sized bedrooms, a 4-piece bath (2024), and main floor laundry/mud room & access to the full basement round out the main level. The 2nd level of this grand home offers another 4-piece bathroom and 2 additional large bedrooms, each with large closets and plenty of natural light. The detached double garage is perfect for a mechanic or carpenter with hydro, fixed shelving, a long workbench, cement floor, and wood-stove chimney hookup, delivering all the modern amenities your handyman needs. The large back & side yard of this 1/3 acre property is partially fenced and treed with perennial flowers & the large (partially shared) driveway has additional parking for 2-3 vehicles. Additional features and upgrades include hardwood flooring throughout most of the main level, 200 AMP Service, bathrooms renovated 2023-2024, house roof shingles replaced 2024, garage roof shingles replaced 2023, and new flooring on 2nd floor 2024-2025. (id:60626)
RE/MAX Preferred Realty Ltd.
6483 54 Street Ne
Calgary, Alberta
Illegal BASEMENT SUITE. Newly Renovated Gem in Castleridge! Welcome to this beautifully updated 2-storey home offering over 1,100 sq ft of comfortable living space in the heart of the well-established community of Castleridge. The main floor features a bright and spacious kitchen with brand-new cabinetry, perfect for cooking and entertaining. Upstairs you'll find three generous-sized bedrooms and a full 4-piece bath, ideal for families. The basement is developed into an illegal one-bedroom suite, providing additional living space or rental potential. Conveniently located near schools, parks, shopping, and transit, this is an excellent opportunity for first-time buyers or investors! (id:60626)
Maxwell Central
0 Bridgewater Road
Tweed, Ontario
Come Explore A Nature Lover's Paradise! Welcome To This Exceptional Piece Of Land - Approximately 118 Acres Of Unspoiled Beauty, Perfect For Outdoor Enthusiasts, Investors, Or Those Seeking Privacy And Peace. Located In Actinolite Township, Just South Of The Hwy 7 And Hwy 37 Junction And Only 8 Km North Of Tweed, This Expansive Property Offers Endless Possibilities. Whether You're Dreaming Of A Private Retreat, Recreational Haven, Or Future Development, This Land Is Ready To Inspire. Belleville, With Its Full Range Of Regional Shopping And Amenities. (id:60626)
Century 21 Percy Fulton Ltd.

