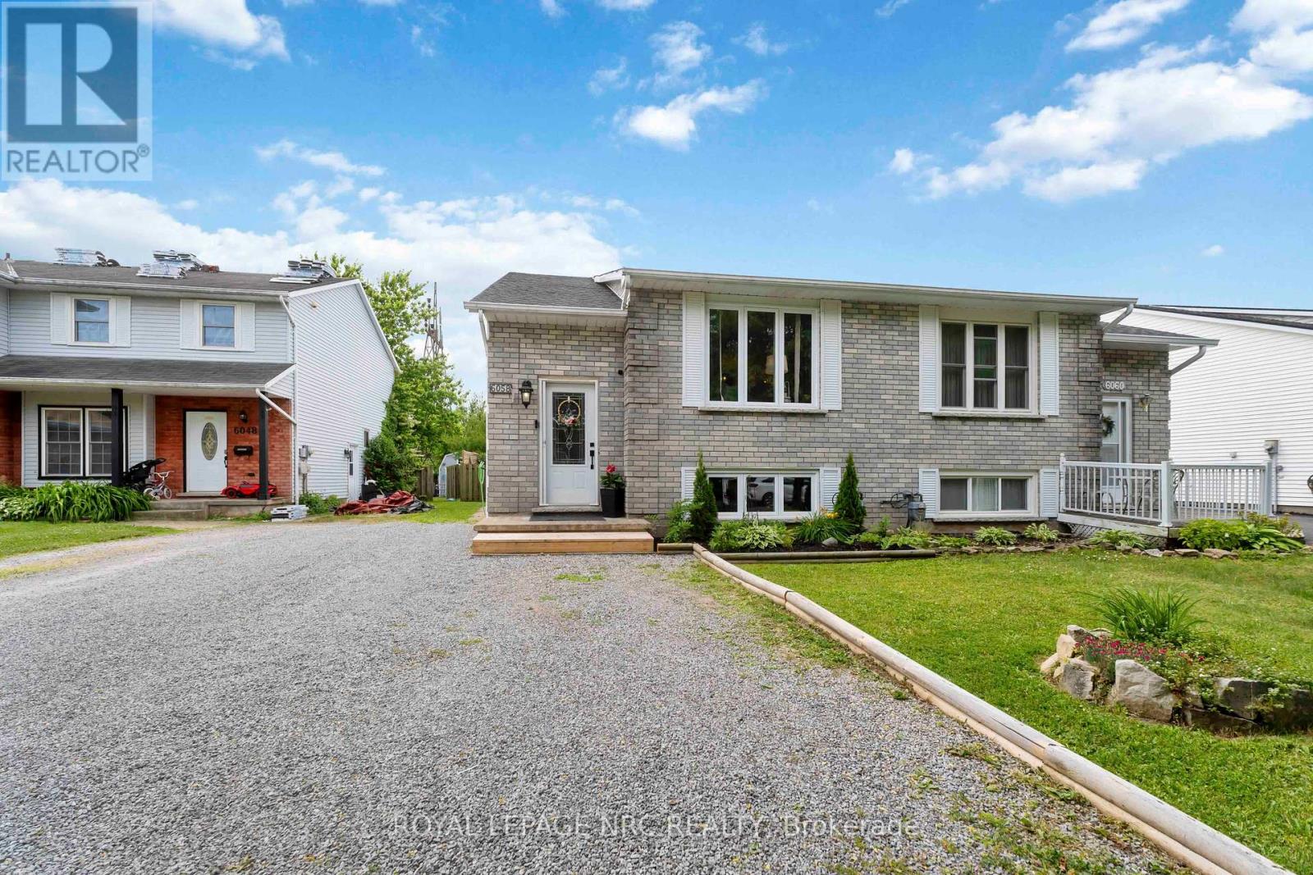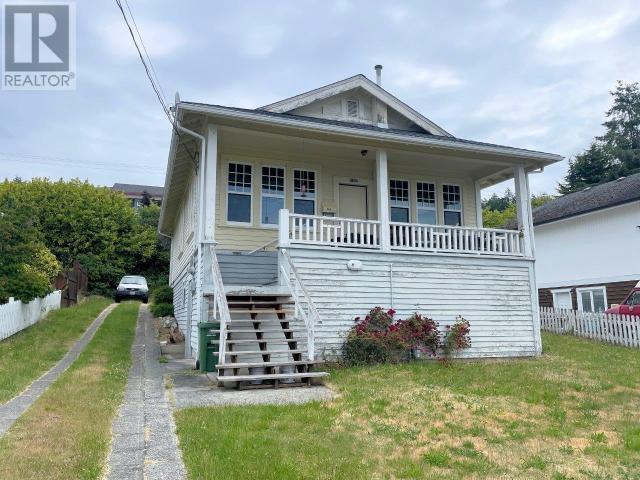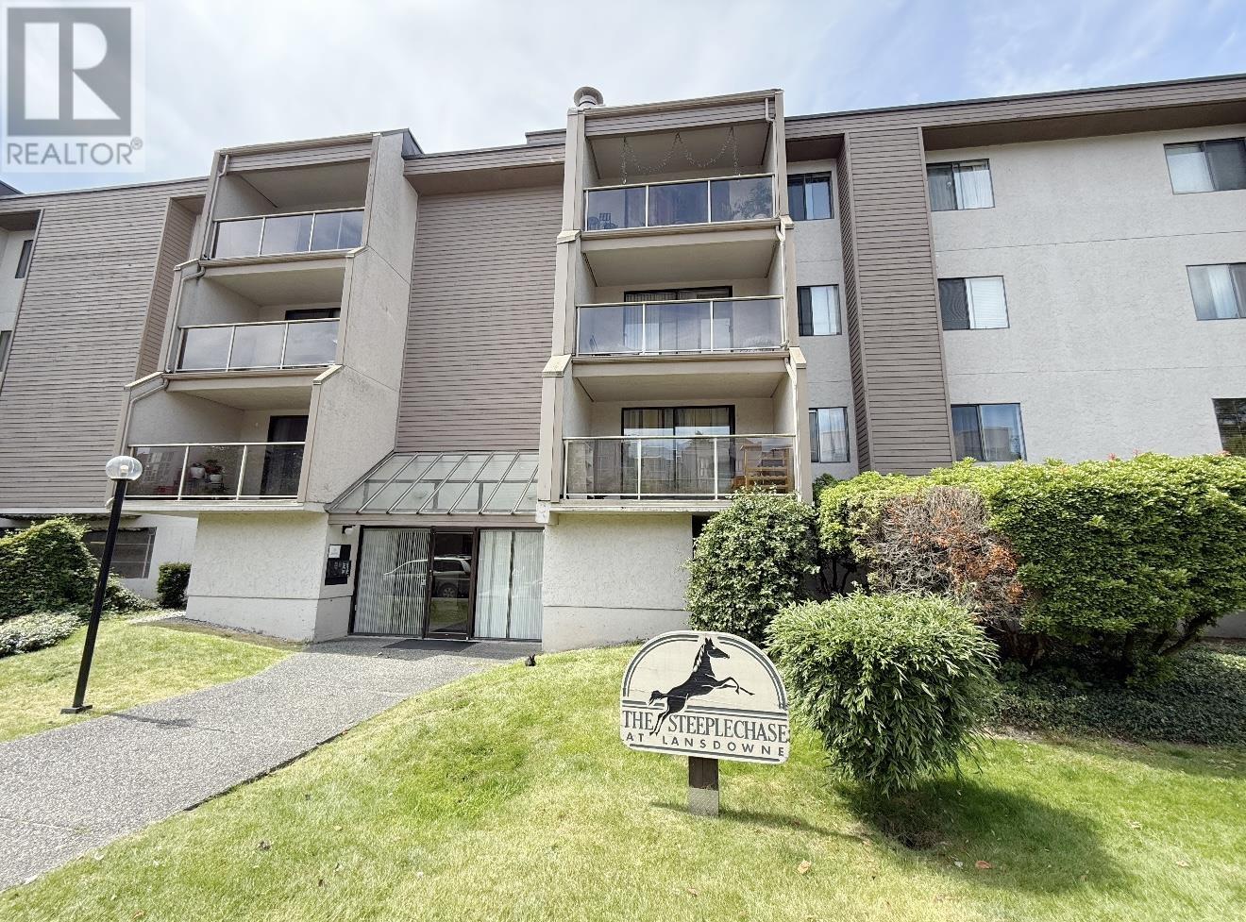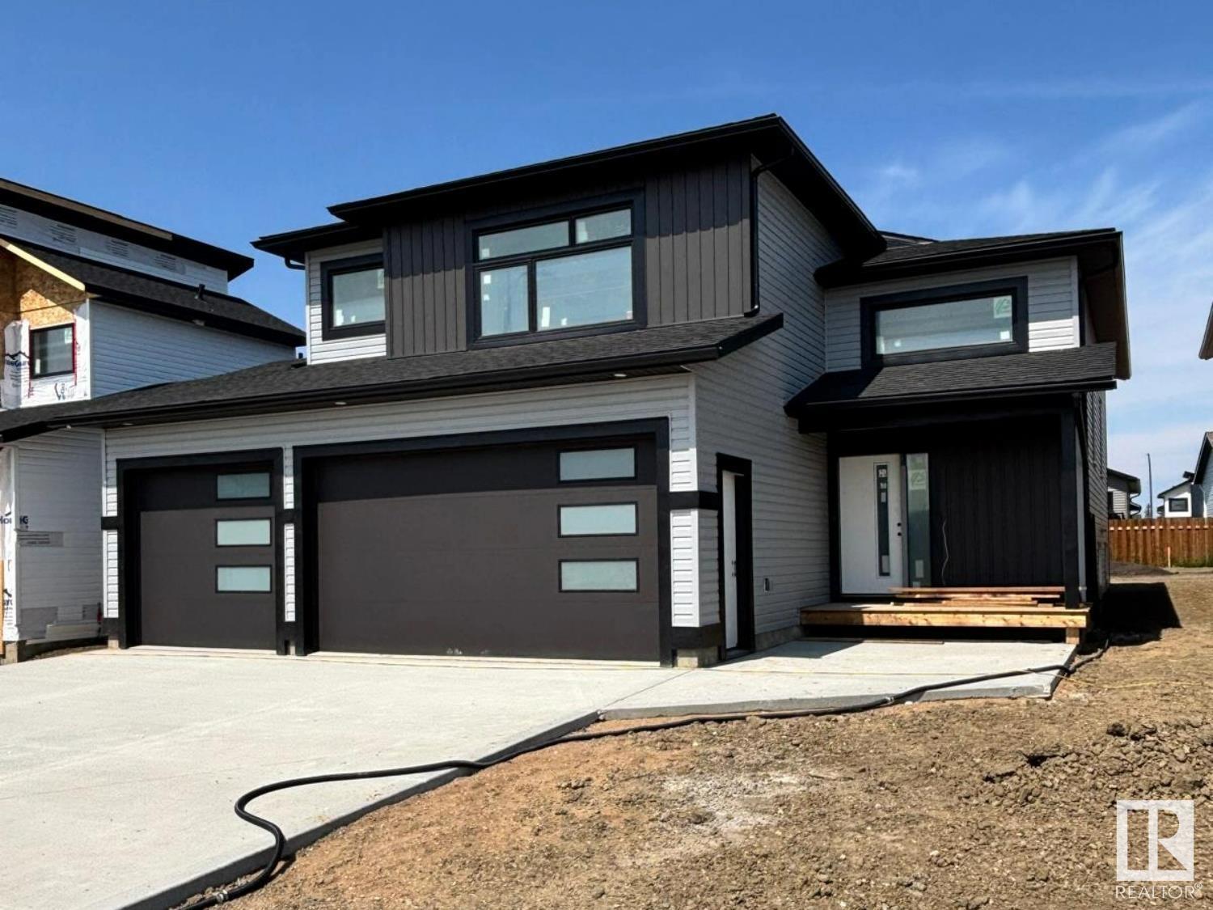6058 Wildrose Crescent
Niagara Falls, Ontario
PRESENT ALL REASONABLE OFFERS! This charming 3-bedroom semi-detached home is located in a mature neighbourhood, perfect for a growing family. The home features a full finished basement with a separate entrance, complete with a kitchen, living room, bedroom, and full bathroom. This space is perfect for guests, in-laws. The main floor of the home boasts a spacious living room with large windows providing plenty of natural light, a functional kitchen with modern appliances, and a cozy dining area. Upstairs you will find three bedrooms, including a master bedroom with a large closet and new patio doors. Outside, the backyard offers a private and serene space to relax and entertain. The home also features a driveway with parking for three cars. Don't miss out on this opportunity to own a beautiful and versatile home in a desirable neighbourhood. (id:60626)
Royal LePage NRC Realty
1135 Basswood Place
Kingston, Ontario
Wonderful 3 bedroom, 3 bathroom family home in Cataraqui Woods with private fenced backyard backing onto green space with access to Cataraqui Woods Park. This carpet free home features, on the main floor, a good sized oak Kitchen and 2pc Bath both with ceramic flooring, bright Living/Dining Room with Bamboo Flooring and sliding glass door access to the backyard deck. Upstairs is a massive Primary Bedroom, two other large bedrooms and a 4 pc Bath. The lower level is where you'll find a huge Recroom, 3pc Bathroom and Laundry. Forced air heating by way of a newer Heat Pump (2022) with Natural Gas Furnace (2017) backup. A great home in a desirable neighbourhood! (id:60626)
RE/MAX Finest Realty Inc.
9789 255 Road
Fort St. John, British Columbia
Welcome to your dream home in Baldonnel on 3.79 acres! This stunning 4 bedroom, 3 bath retreat offers a bright main living space with vaulted ceilings creating a spacious and inviting atmosphere. The living room comes with a gas fireplace, big windows in the dining area and the kitchen has a full size standup refrigerator AND freezer. The large primary bedroom features a 4pc bath ensuite, large walk-in closet and a private balcony. 2nd bedroom is a nice size as well! Downstairs, you will find a large family room and 2 more large bedrooms! Step outside to the large back deck and take in the breathtaking views of the countryside. This property also includes a detached garage, mature landscaping, established gardens, fencing, and even a chicken coop, making it a true oasis. (id:60626)
Century 21 Energy Realty
913 Allandale Drive
Sarnia, Ontario
THIS HOME HAS BEEN CARED FOR METICULOUSLY BY THE SAME FAMILY FOR DECADES! 2 STOREY, NEAR THE END OF A QUIET CUL-DE-SAC, FEATURING A GENEROUS MAIN FLOOR FRONT ENTRY, WITH 4 BEDROOMS AND A 4 PC BATH ON THE SECOND FLOOR. ON THE MAIN FLOOR, A 2PC BATH, A LOVELY LIVING ROOM TO ENTERTAIN IN AND A SEPARATE DINING ROOM TO ENJOY AS WELL AS AN EAT-IN KITCHEN FEATURING WOOD CABINETRY & AMPLE COUNTER SPACE AND OPEN TO THE COZY FAMILY ROOM WITH GAS FIREPLACE. GOING THROUGH THE PATIO DOORS YOU'LL FIND AN EXPANSIVE, PARTIALLY FENCED, BACKYARD AND A RETRACTABLE POWER AWNING PROVIDING SHADE FOR THOSE SUNNY SUMMER AFTERNOONS. THE LOWER LEVEL PROVIDES A LARGE REC ROOM AND A LARGE UTILITY/LAUNDRY/WORKSHOP COMBO. ENJOY THE ATTACHED SINGLE CAR GARAGE WITH ENTRY TO THE HOME AS WELL AS SIDE YARD. BOOK YOUR PRIVATE SHOWING TODAY! HWT IS A RENTAL. (id:60626)
Initia Real Estate (Ontario) Ltd.
5382 Laburnum Ave
Powell River, British Columbia
OCEAN VIEW - This 3 bedroom, 2 bath home needs TLC, but the lovely ocean views and stunning sunsets are worth it! Terrific location with elementary and secondary schools both within a few blocks, plus walk to Second Beach, Willingdon Beach and the Millennium Trail system. Call for more details and book your appointment to view today. (id:60626)
Royal LePage Powell River
5 Morrelm Drive
Burton, New Brunswick
This stunning one-owner bungalow in the sought after Currie Estates in Burton, offers the perfect blend of comfort, style, and functionalityall on one level. The curb appeal is stunning. From the moment you step onto the screened-in front porch, youll feel right at home. Inside, youre welcomed by a spacious foyer that flows seamlessly into the bright, open-concept main living area, complete with a ductless heat pump and infloor radiant heat for year-round comfort. The rich cabinetry in the kitchen offers lots of counter space and corner pantry. The diningroom has patio doors leading to backyard. The oversized primary suite is privately tucked on one side of the home and features a walk-in closet and a spa-like ensuite with a walk-in shower. Also on this side of the home is the oversized laundry/utility room. On the opposite end, youll find two generously sized bedrooms and a full main bathrooman ideal layout for families or guests. The true show stopper lies outside. Step through the door into a backyard paradisedesigned for relaxation and entertaining and privacy. Soak in the hot tub, gather around the fire pit on summer evenings, or nurture your green thumb in the greenhouse. The side yard offers extra storage and parking options, while the detached garage with a pellet stove provides the perfect space for a workshop or storage. This property has been lovingly maintained and offers the best of one-level living in a peaceful setting. (id:60626)
Exp Realty
272 Bayview Street
Airdrie, Alberta
OPEN HOUSE Sunday May 25th 2-4pm!! Amazing bungalow with front attached garage in Bayside Airdrie! On a quiet street, your new home features almost 2000 square feet of living space with 3 bedrooms and 2.5 baths. Built in 2020, this home is still covered under Alberta New Home Warranty and is in immaculate condition. Showcasing large windows for lots of natural light , luxury finishes, stainless steel appliances, high efficiency furnace, main floor laundry, and many more features. Bayview is a fantastic community with playgrounds, tennis courts, shopping, proposed schools and with easy access to highways and commutes to Calgary!! This is one of those rare offerings that wont last book your showing today!! (id:60626)
Cir Realty
209 5411 Arcadia Road
Richmond, British Columbia
A stylish and affordable home in an unbeatable location! This spacious, fully renovated 2-bedroom unit is just steps from Lansdowne Mall, Kwantlen Polytechnic University, SkyTrain, and a wide variety of shops, restaurants, and the upcoming T&T Supermarket. Enjoy a brand-new kitchen and bathroom featuring stone countertops, solid wood cabinetry, and Samsung stainless steel appliances. With secured underground parking, a low maintenance fee that includes heat, hot water, and access to a swimming pool, this home offers unbeatable value in the heart of Richmond. Perfect for first-time buyers or investors! Open House June 21 & 22 2-4pm (id:60626)
Sutton Group - 1st West Realty
3405 - 28 Ted Rogers Way
Toronto, Ontario
Welcome To Couture Condominiums, Masterfully Crafted By Monarch Developments. This Spectacular One Bedroom Residence Offers Approximately 590 Sqft Of Refined Interior Space, Complemented By A 35 Sqft Balcony With A Serene West View. The Bedroom Features A Generous Walk-In Closet, While Soaring 9-Foot Ceilings And Rich Laminate Wood Flooring Enhance The Ambiance Throughout. Enjoy The Sleek Sophistication Of Stainless Steel Appliances, Granite Countertops, And A Conveniently Stacked Washer And Dryer. Embrace A Life Of Sophistication With An Exceptional Array Of Amenities, Featuring A 24-Hour Concierge, Cutting-Edge Fitness Center, Serene Yoga Studio, Indoor Pool, Hot Tub, Sauna, Elegant Party Room, Billiards And Games Lounge, Private Theatre, Luxurious Guest Suites, And Generous Visitor Parking. Perfectly Positioned In An Exclusive Location, Just Moments From The Yonge/Bloor Subway, Yorkville's Upscale Shopping And Dining, Delightful Cafes, The University Of Toronto, TMU, Renowned Private Schools, And Essential Conveniences Sophisticated Urban Living Is Right At Your Doorstep. (id:60626)
RE/MAX Hallmark Realty Ltd.
330 Fundy Wy
Cold Lake, Alberta
Modern Hailey style home built by Kelly's Signature Homes Ltd, with a triple heated garage, located in Cold Lake North - close to Kinosoo Beach, the hospital, and a future playground! The yard will be fully landscaped and fenced and will include a concrete driveway and side walk. As you open the front door you are greeted with a good size entry with access to the garage and then a few steps up to the great room with 10ft ceilings and consisting of a living/dining/kitchen. The kitchen will have modern custom cabinets with quartz countertops, and a good size island with a $4000 appliance credit. Also on this floor are two bedrooms and the main bathroom. Up a few steps and you are in the large primary bedroom with 2 walk in closets, and FULL ensuite with tiled shower & separate tub. Main level flooring is a combination of tile & vinyl, and the fully finished basement will have in-slab heat and consist of a big family room, 2 more bedrooms and a full bathroom. (id:60626)
Royal LePage Northern Lights Realty
332 Fundy Wy
Cold Lake, Alberta
Modern Hailey style home built by Kelly's Signature Homes Ltd, with a triple heated garage, located in Cold Lake North - close to Kinosoo Beach, the hospital, and a future playground! The yard will be fully landscaped and fenced and will include a concrete driveway and side walk. As you open the front door you are greeted with a good size entry with access to the garage and then a few steps up to the great room with 10ft ceilings and consisting of a living/dining/kitchen. The kitchen will have modern custom cabinets with quartz countertops, and a good size island with a $4000 appliance credit. Also on this floor are two bedrooms and the main bathroom. Up a few steps and you are in the large primary bedroom with 2 walk in closets, and FULL ensuite with tiled shower & separate tub. Main level flooring is a combination of tile & vinyl, and the fully finished basement will have in-slab heat and consist of a big family room, 2 more bedrooms and a full bathroom. (id:60626)
Royal LePage Northern Lights Realty
326 Fundy Wy
Cold Lake, Alberta
Modern Hailey style home built by Kelly's Signature Homes Ltd, with a triple heated garage, located in Cold Lake North - close to Kinosoo Beach, the hospital, and a future playground! The yard will be fully landscaped and fenced and will include a concrete driveway and side walk. As you open the front door you are greeted with a good size entry with access to the garage and then a few steps up to the great room with 10ft ceilings and consisting of a living/dining/kitchen. The kitchen will have modern custom cabinets with quartz countertops, and a good size island with a $4000 appliance credit. Also on this floor are two bedrooms and the main bathroom. Up a few steps and you are in the large primary bedroom with 2 walk in closets, and FULL ensuite with tiled shower & separate tub. Main level flooring is a combination of tile & laminate, and the fully finished basement will have in-slab heat and consist of a big family room, 2 more bedrooms and a full bathroom. (id:60626)
Royal LePage Northern Lights Realty
















