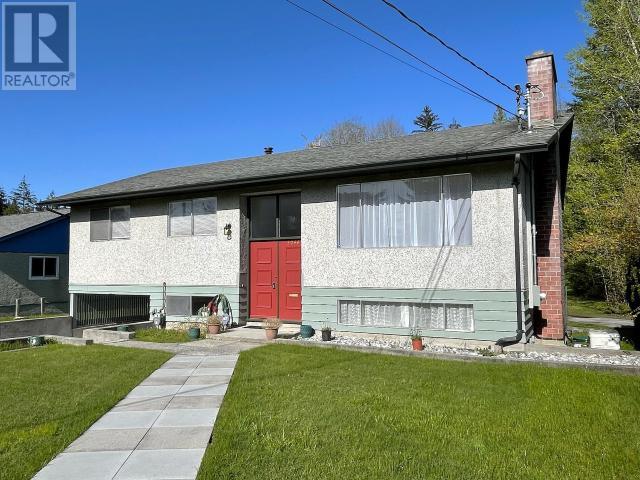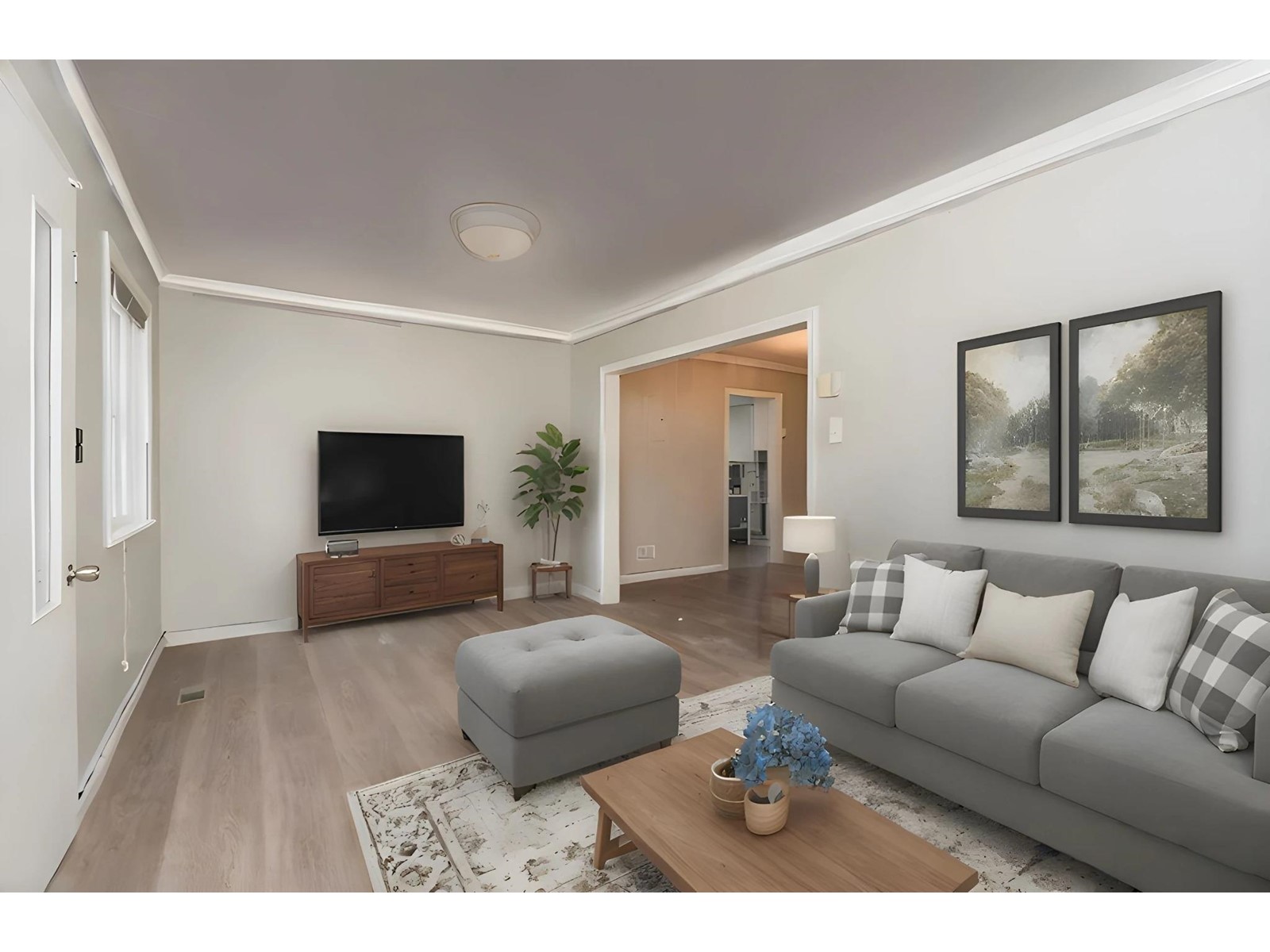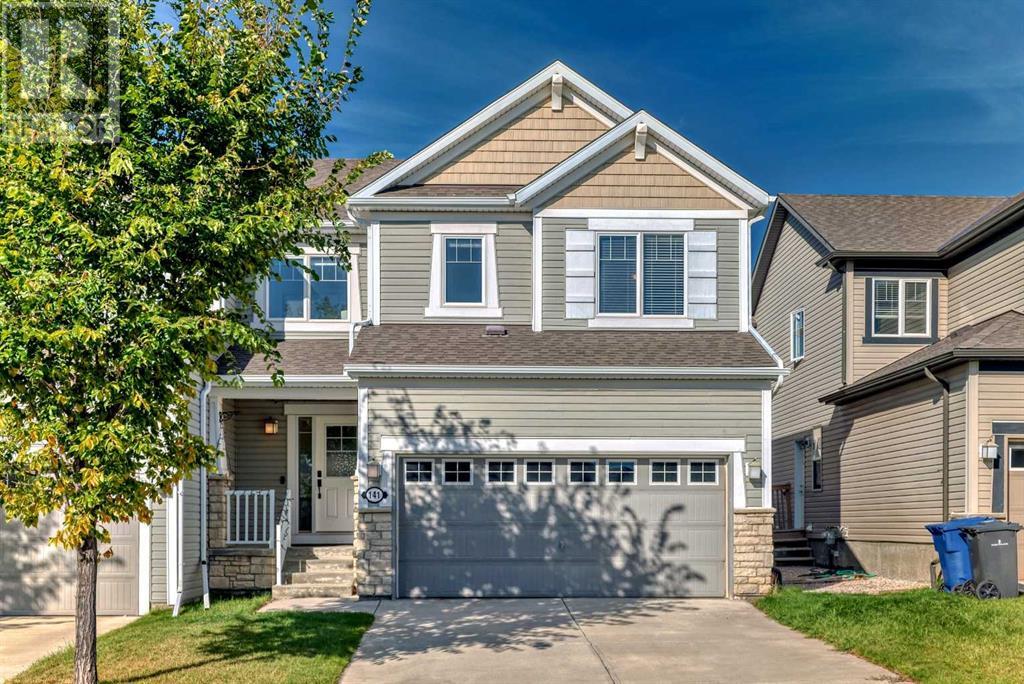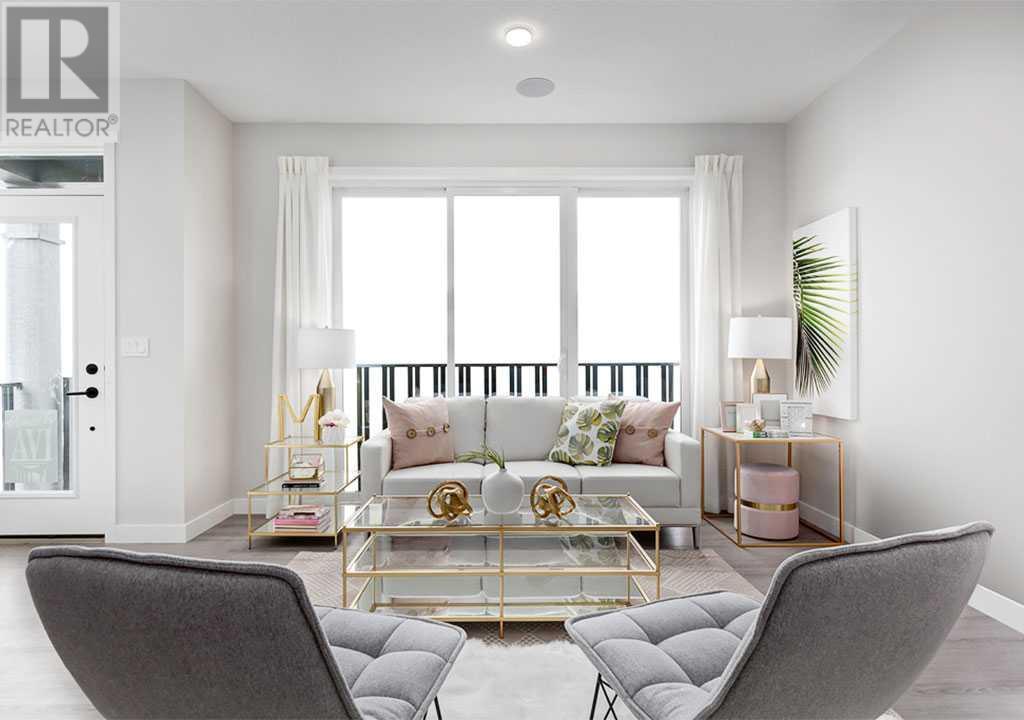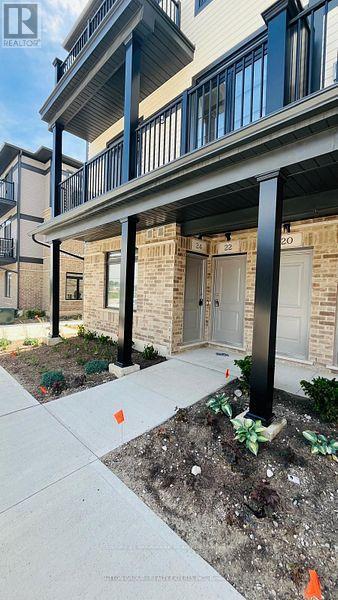5044 Manson Ave
Powell River, British Columbia
Solid, longtime family home features 4-bedrooms and 2-bathrooms (with possible 5th bed down), on huge 0.808-acre lot, all in a great location. Walk to elementary school, rec center, park, & all the amenities of the town center - the perfect spot to raise your kids. Lovely 1966 home has had many upgrades but still retains the mid-century charm. Brand new GENERAC 10kw generator so no worries if power goes out! New furnace & hot water tank in 2022, and a new 200-amp panel. Recent roof (2016), new gutters, drainage work, deck recently resurfaced and exterior paint in 2023! Family and re-sale friendly layout with 3 beds up, freshly renovated bathroom, large living room & generous dining room off the cute kitchen. Downstairs features new flooring throughout, a brand-new rec room, the 4th bedroom, 2nd bathroom PLUS potential for 5th bedroom! Big deck overlooks your spacious backyard with established grape vine, old workshop and lovely cedars & alders at the rear of the property. (id:60626)
Royal LePage Powell River
46272 Gore Avenue, Chilliwack Proper East
Chilliwack, British Columbia
OCP for RES3" Great investment! Perfect starter home for the first time home buyer or investors! Nicely updated, 2 bedroom, 1 bath rancher in a great location, completely renovated. Huge back yard is fully fenced and totally flat, perfect for kids and pets. Has detached storage shed/workshop. Within walking distance to Chilliwack Senior and Middle school. Centrally located to shopping, restaurants and tons of other amenities! Great investment or holding property! (id:60626)
Century 21 Coastal Realty Ltd.
99 Bayview Drive
Carling, Ontario
CLOSE TO GEORGIAN BAY in BEAUTIFUL BAYVIEW SUBDIVISION! Discover this bright and well-kept bungalow located in the coveted Bayview Subdivision area of Carling set on just over an acre of land with a perfect mix of trees and open space with lush grass. This inviting home features 3 comfortable bedrooms and 1 bathroom perfect for family living. The bright and welcoming office space or sunroom is followed by a cozy living room complete with a wood fireplace for those chilly evenings. The bright kitchen and dining area walk out to a large deck perfect for outdoor gatherings surrounded by nature. The high ceilings in the basement offer endless possibilities for a future family room or extra living space along with a spacious laundry room and a large workshop for hobbyists or storage. Homeowners who join the Bayview Community Association enjoy access to 6 picturesque Georgian Bay beaches and may even secure a dock if one is available. Offering privacy and peaceful surroundings while being about 20 minutes to Parry Sound, this property is in a highly desirable community and is perfect for those seeking a blend of comfort, access to water, and space outside to enjoy nature. Come and take a look and start making your memories today. (id:60626)
RE/MAX Parry Sound Muskoka Realty Ltd
11 Skyview Springs Manor Ne
Calgary, Alberta
Beautifully updated and freshly painted 1,600 sq. ft. two-storey in the vibrant community of Skyview Ranch, ideally located just off Metis Trail for quick access. This home features a bright, open-concept layout with big, sun-filled windows and warm, seamless LVP flooring that flows throughout the home. The spacious living room is anchored by a cozy gas fireplace, while the stylish kitchen offers granite countertops, a central island, pantry, and a sink under the window with a view of the backyard. A convenient half bath completes the main floor. Upstairs includes three generously sized bedrooms, including a spacious primary suite with a walk-in closet and sleek 4-piece ensuite. Another full bath and upper-floor laundry add everyday functionality. The fully finished basement offers a fourth bedroom, a modern 3-piece bathroom, a wet bar, and a huge family room—perfect for entertaining or relaxing. Outside, enjoy a welcoming front veranda, covered porch, and a sunny south-facing backyard with a raised deck, stone patio, planter boxes, and space for RV parking. A double detached garage provides secure parking and extra storage. This home is steps from parks, playgrounds, and walking paths, with quick access to shopping, restaurants, schools, public transit (routes 145, 128 & 136), and major roads like Stoney Trail and Deerfoot. Quick possession available—book your showing today! (id:60626)
RE/MAX Complete Realty
323 Glen Cairn Terrace
Kingston, Ontario
Welcome to 323 Glen Cairn Terrace a meticulously maintained 3-level side-split home located on a quiet cul-de-sac in the highly sought-after Henderson neighbourhood. This charming property features 3+1 bedrooms and 1.5 bathrooms, including three generously sized bedrooms on the upper level and a spacious 3-piece bathroom with a stand-up shower. The main floor boasts recently refinished hardwood floors in the L-shaped living and dining rooms, and the kitchen offers ample storage with numerous deep drawers for pots and pans. Step outside to a beautifully landscaped, partially fenced yard filled with vibrant annuals and perennials, perfect for enjoying the serenity of nature from your stone patio. The insulated double-car garage, complete with its own sub-panel, offers excellent potential as a workshop, extra storage space, or secure parking for two vehicles. The furnace, roof shingles, A/C and Hot Water On Demand system have all been replaced in the last 5 years so nothing here to do but move in and enjoy. ** This is a linked property.** (id:60626)
Royal LePage Proalliance Realty
141 Shoreline Vista
Chestermere, Alberta
141 Shoreline Vista – Located in a family friendly area of Chestermere, this Bright & Beautiful Home Awaits! Ideal for young families and professionals alike and with almost 1800 sq ft of living space, this stunning three-bedroom home has been thoughtfully upgraded for comfort and style! This gem boasts completed fencing, lush lawn, and a MASSIVE MAINTENANCE FREE composite deck, perfect for enjoying sunny afternoons! Step inside and be greeted by a spacious entrance that sets the tone for the inviting atmosphere. The 9-foot ceilings on the main floor enhance the airy, open feel, making it an ideal space for both family time and entertaining. You will love the cozy gas fireplace! Patio doors lead to your sun-drenched backyard, an excellent spot for BBQs and summer fun! Chef’s Kitchen Highlights include, Sleek quartz countertops, Stainless steel appliances along with an extra-large island, plenty of room for culinary creations! Second Level Comfort, include three generously sized bedrooms and a large bonus room! The Primary suite fits a king bed, with an ensuite & walk-in closet! Convenient upper level laundry makes life easier! Double Attached Garage: Insulated and drywalled, ideal for protecting your vehicles year-round! Enjoy the small City charm of Chestermere combined with walking distance to the lake! The school bus stops just steps away, making mornings effortless! Extras include a vacuum system, recently replaced smoke detectors, and an immaculately maintained home. Close to the off-leash dog park, shops, and services, this location is ideal! Don't miss out on this beautiful home! (id:60626)
Stonemere Real Estate Solutions
101 608 Sandy Crt
Nanaimo, British Columbia
Don't miss the opportunity to own this newly constructed triplex unit 101 in heart of south Nanaimo. The unit has been beautifully designed to meet all necessary needs. Main floor has single garage, 1 full bathroom/ laundry, nicely designed kitchen with spacious island, big living area which opens up in the backyard with patio space for BBQ. The second floor has the primary bedroom with 4 pc ensuite and walk in closet, 2 more bedrooms and a 4 pc bathroom. The other features are fenced backyard, low maintenance backyard, modern features, hot water on demand, air-conditioning, gas heat, dishwasher installed, sprinkler system, ample parking in the front, sky windows for extra light in the house. Dishwasher, fridge, stove, hood fan are already installed in the house. All measurements are approx., buyer to do their due diligence. GST is applicable. (id:60626)
Sutton Group-West Coast Realty (Nan)
423 Morningside Way Sw
Airdrie, Alberta
This wonderful 1775 sqft home with CENTRAL A/C located in the heart of the family-friendly neighbourhood of Morningside boasts a thoughtfully designed layout that’s perfect for growing families. The main floor features spacious living areas…ideal for entertaining or relaxing together. The UPDATED kitchen with ample counter and cabinet space features GRANITE counter-tops, modern backsplash, new plumbing fixtures and light fixtures! Upstairs has a bonus room, 3 generously sized bedrooms, including a spacious primary suite with a 4-Pc ensuite and large walk-in closet, and the secondary bedrooms (one with a walk-in closet) are perfectly sized for your children or guests. A HUGE SOUTH back yard with alley access (future garage, shop, or RV parking??) and a large patio spanning beyond the width of the house…perfect for gatherings with family and friends! The double attached garage is HEATED, and the extra width of the driveway makes parking a snap! Located on a LOW TRAFFIC street close to parks, schools, shopping, with quick and easy access to QEW II, this home combines comfort with practicality, making it an excellent choice for families looking for their forever home. (id:60626)
Real Broker
139 Starling Park Nw
Calgary, Alberta
There’s something special about being among the first. First on the block. First to watch a neighbourhood come to life. That’s exactly what 139 STARLING PARK NW offers—a front-row seat to the future of northwest Calgary.This build is by Homes by Avi, and it’s one of those homes that just makes sense. Thoughtfully designed with just the right mix of open space and purposeful rooms, it gives you 1,538 SQUARE FEET to live, work, relax, and gather. On the main floor, you’ll find 9' CEILINGS, a kitchen that balances style and storage (48" UPPERS and QUARTZ COUNTERTOPS), and a surprisingly handy little POCKET OFFICE tucked away from the bustle. The REAR DECK is already built. The FRONT YARD SOD is done. The 20'X20' PARKING PAD is ready to go. All the little things that make moving into a new build smoother? They’re already checked off the list.Upstairs, things get even better. A central BONUS ROOM creates just enough separation between the bedrooms—perfect for shared living or a growing crew. The LAUNDRY IS RIGHT WHERE YOU WANT IT (not in the basement), and the MASTER BEDROOM is bright, private, and complete with a WALK-IN CLOSET and a STYLISH ENSUITE.Now let’s talk potential. With a SEPARATE SIDE ENTRY, 9' foundation walls, and 200-AMP SERVICE, this home is prepped for whatever comes next—whether that’s a finished basement down the line or added value for a future sale. The GAS LINES for a BBQ and a gas stove are already roughed in, so the infrastructure is here for elevated living from day one.As for STARLING? This is one of Calgary’s NEWEST COMMUNITIES—still quiet, still unfolding, and full of promise. PARKS, SCHOOLS, AND PATHWAYS are already in the works, and the early birds get more than just the worm. Buying early often means PRIME LOT SELECTION, ahead-of-the-crowd momentum, and the kind of LONG-TERM UPSIDE that’s hard to come by in an already-established neighbourhood. You’re not just buying a home—you’re GETTING IN ON THE GROUND FLOOR OF SOMETHING GREAT. If you’ve been waiting for the right home in the right place, this might just be it!PLEASE NOTE: Photos are of a finished Showhome of the same model – fit and finish may differ on finished spec home. Interior selections and floorplans shown in photos. (id:60626)
Cir Realty
24 Lomond Lane
Kitchener, Ontario
Luxurious 3 bedroom haven. This stunning unit, nestled within the vibrant community of Wallaceton offers an unparalleled living experience. This brand new 1,135 Sq. Ft. home features 3 bedrooms + 2 full baths, boasting a sleek and modern design, double stainless steel kitchen sink, stainless steel appliances, 2 separate entrances. Sit out on covered porch and take in the views of the park and nature. Located near schools, playgrounds, shopping, parks trails and everything a family, professionals, commuters can ask for. (id:60626)
Sutton Group - Realty Experts Inc.
5 Riverford Close W
Lethbridge, Alberta
If you’ve been holding out for the perfect bungalow, this might just be the one! Sitting on a corner lot, this custom-built home checks a ton of boxes. From the moment you walk in, you’ll notice the vaulted ceilings, great hardwood floors, and all the natural light flooding in. The main floor layout is smart and super functional with an open concept kitchen (quartz countertops, of course), dining and living space, a full 4-piece bathroom, and a good-sized bedroom. Main floor laundry? Yep, that too!The primary suite is a standout—it’s got a walk-in closet, a big 5-piece ensuite with a jetted tub, dual vanity, and just feels like a proper retreat. Head downstairs and you’re greeted by a massive family room (over 500 sq ft!) with a cozy fireplace, two more large bedrooms (one with another walk-in closet), and another full 4-piece bath. And the extras? This place is loaded. A/C, underground sprinklers, air exchange system, surround sound, heated garage, central vac, custom blinds, and window coverings throughout. Outside, you get an amazing deck, and some of the best landscaping you'll see on the market right now! If you're looking for a bungalow that doesn’t cut corners, this one's worth a look. (id:60626)
Lethbridge Real Estate.com
409 - 160 Canon Jackson Drive
Toronto, Ontario
Modern Corner Unit in Daniels Keelesdale 2 Bed, 2 Bath with 2 Balconies! Welcome to The Pioneer Suite in the vibrant Keelesdale community by Daniels! This bright and spacious 2-bedroom, 2-bathroom corner unit features 9-ft ceilings, a open-concept layout, and two private balconies offering peaceful and sunrise views. The sleek modern kitchen is equipped with quartz countertops and stainless steel appliances open to a generous living and dining area with a large balcony which is perfect for relaxing or entertaining. The primary bedroom includes its own private balcony and a stylish 4-piece Ensuite, while the corner unit layout allows for abundant natural light throughout. Prime Location: Just a 6-minute walk to the upcoming Eglinton Crosstown LRT Minutes from Highways 401 & 400, Yorkdale Mall, Castlefield Design District, York University, and more Complete with parking and a locker, this move-in-ready unit offers the perfect blend of comfort, convenience, and contemporary city living. Don't miss this rare opportunity to own in one of Toronto's fastest-growing communities (id:60626)
Century 21 Green Realty Inc.

