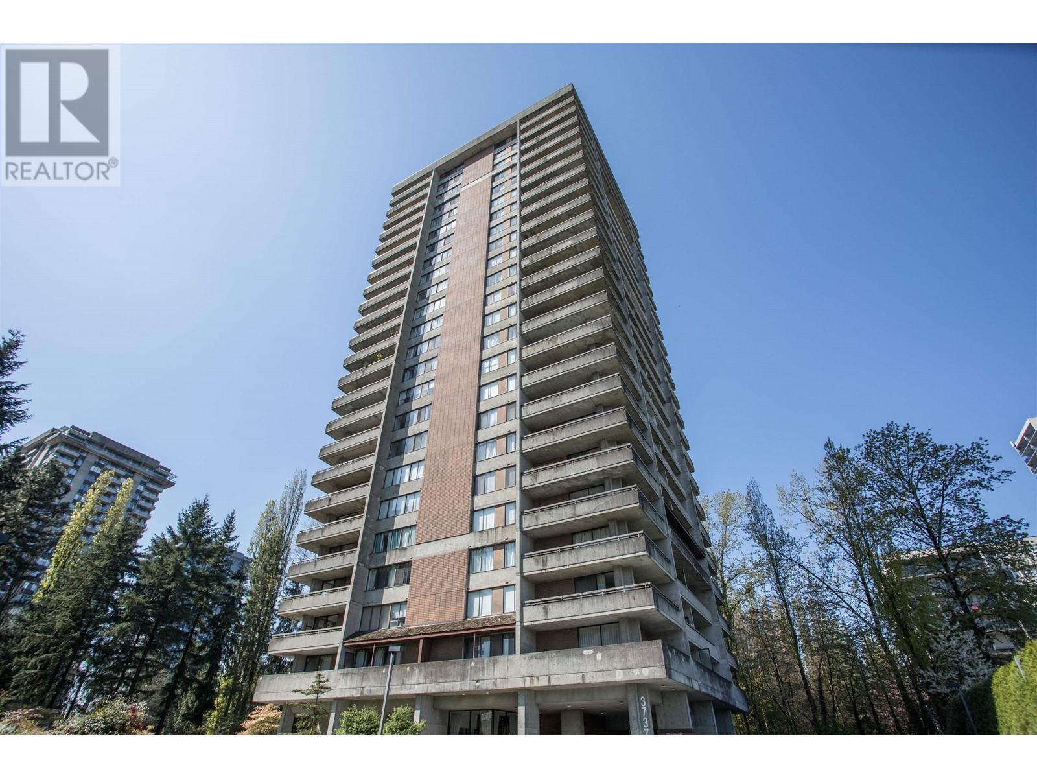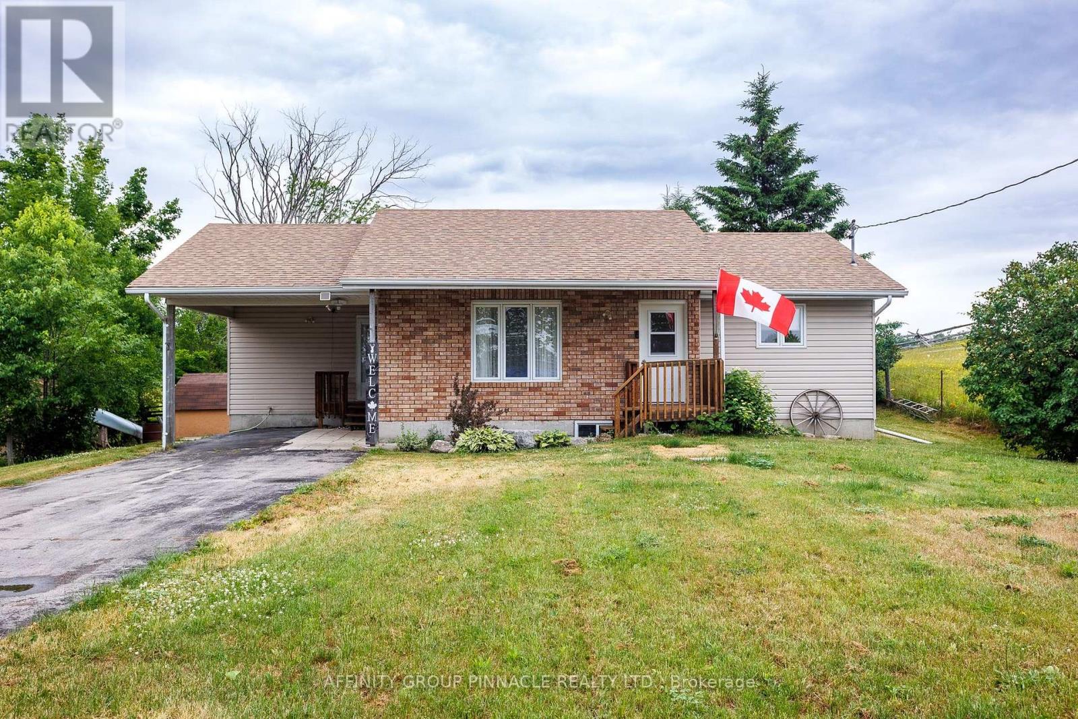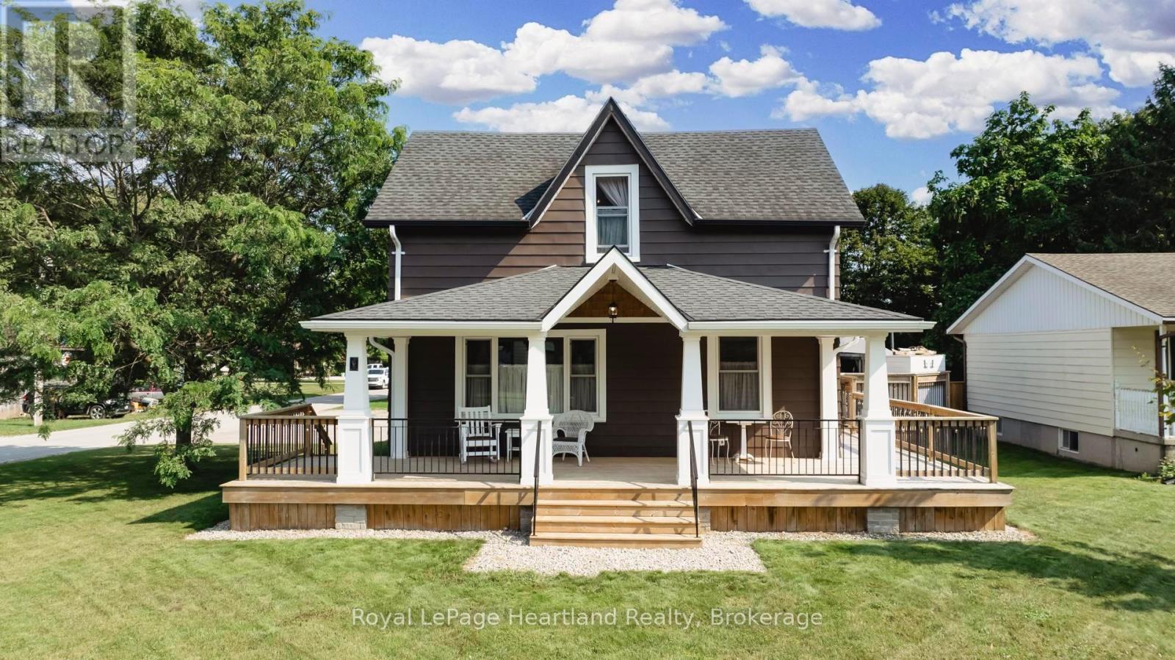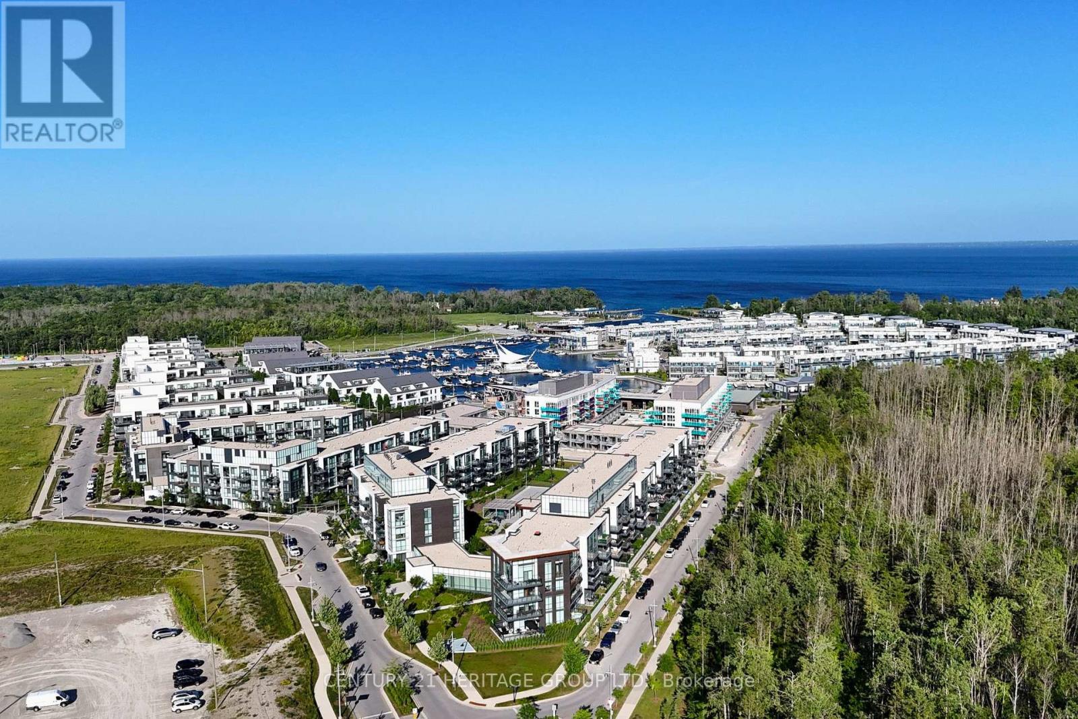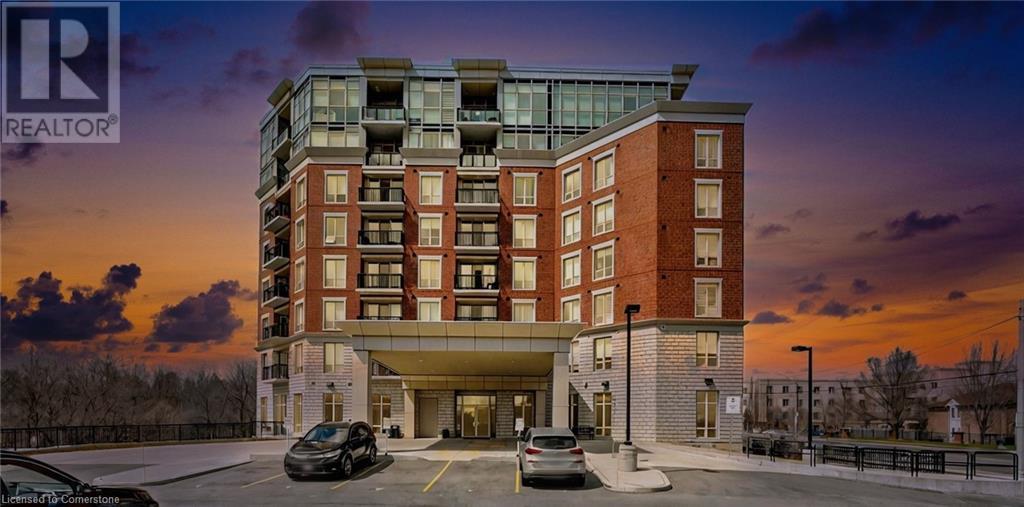2401 3737 Bartlett Court
Burnaby, British Columbia
SUB-PENTHOUSE showcasing breathtaking Burnaby Mountain views! This bright, updated 2 bedrooms, 1.5 baths, 959 sqft unit boasts a modern kitchen with sleek quartz countertops and stylish wide plank laminate flooring throughout the spacious living, dining, and bedrooms. The open-concept layout is perfect for entertaining. Enjoy not one, but two large covered balconies - your private oases for relaxation and hosting guests while soaking in those incredible vistas. Added value: Strata fees include electricity, heating, and hot water! Residents enjoy access to the fantastic Timberlea Clubhouse featuring a pool, hot tub, gym, several games areas (pool & air hockey!), and even a workshop. Includes 1 parking spot and a storage locker. Unbeatable convenience: Steps to Lougheed Mall, Hanin Village, and a short walk to the SkyTrain (Expo Line) for easy commutes across the Lower Mainland and downtown Vancouver. Don't miss this rare opportunity to own a piece of the sky with comfort, convenience, and truly stunning views! (id:60626)
Stilhavn Real Estate Services
168 Northline Road
Kawartha Lakes, Ontario
Welcome to 168 Northline Rd! A cozy 2+1 bedroom, 1 bathroom bungalow nestled on a generous country lot. The open-concept main floor features a bright kitchen and dining area that walks out to a private deck, perfect for outdoor dining and relaxing. The lower level includes a partially finished basement with a bedroom and family room, offering additional living space and the opportunity to add your personal touch. Located just minutes from Fenelon Falls and 15 minutes from Bobcaygeon, with close proximity to the Victoria Rail Trail - ideal for walking, biking, ATVing, snowmobiling and enjoying the outdoors year-round. (id:60626)
Affinity Group Pinnacle Realty Ltd.
206 - 2490 Old Bronte Road
Oakville, Ontario
Welcome To This Lovely 1 Bedroom, 1 Bath Mint Condos (Currency Model) Located In The Highly Sought After West Oak Trails Neighborhood Of Oakville. Includes 1 Underground Parking And 1 Locker! Enjoy Your Private Balcony After Using The Exercise Room Or Party Room Or Take A Break On The Building Roof Top Patio! Featuring Stainless Steel Appliances And In-Suite Laundry. Located Near Bronte Creek Provincial Park, Oakville Soccer Club, Sixteen Mile Sports Complex, Glen Abbey Community Centre, Trafalgar Hospital, 10 Minutes To Smart Centre Burlington. Many Retail plazas, Restaurants, Schools, School Bus Stop, Minutes To 407 and QEW. (id:60626)
Right At Home Realty
723 Kirkness Rd Nw
Edmonton, Alberta
Step into style and space in this beautifully maintained 1,808 sq ft bi-level in the family-friendly community of Kirkness. The main floor offers 3 spacious bedrooms, 2 full bathrooms, and an open-concept living area featuring rich maple cabinetry and a mix of hardwood, tile, and carpet flooring. The fully finished basement comes with a separate entrance and offers incredible versatility—featuring 2 additional bedrooms, a second kitchen, and a full bathroom. Enjoy sunny days in the fully landscaped backyard with a two-tier deck, and the convenience of a double attached garage. Located close to schools, parks, shopping, and public transit. Following work was recently done: New Roof (2024) Countertops Updated (2024) New Paint Throughout (2024) Basement Renovated (2023) New Furnace & Water Tank (2022) (id:60626)
Real Broker
273 Hamilton Street
North Huron, Ontario
Charming Home with Home-Based Business Opportunity in the Heart of Blyth! Where else can you truly have the best of both worlds? This unique property offers not only a warm and inviting place to call home but also an incredible opportunity to operate a home-based business right from your own residence. Lovingly maintained by the same family for over 60 years and known locally as the Blyth Dance Studio, this property exudes pride of ownership and versatility. The original portion of the home features 2+1 bedrooms and 1 bath, rich in character and charm. A stunning wrap-around porch welcomes you in and provides the perfect spot to relax and enjoy the beautifully landscaped surroundings. In 2010, a thoughtfully designed addition was built, creating a bright, spacious studio equipped with a 2-piece bath, cozy gas fireplace, and full basement workshop. With accessibility ramps and a separate entrance, it's ideal for a business, daycare, granny suite, or creative space tailored to your needs. The heart of the home includes a cozy kitchen and dining area that opens to a charming outdoor seating space with yet another gas fireplace, perfect for unwinding or entertaining. This home offers over 2,600 sq ft of finished living space, providing room for family and flexibility for your lifestyle. If you're looking for even more space, the basement offers over 1,700 sq ft of potential - insulated and ready for your finishing touches. Located in the vibrant village of Blyth, you're just steps away from the Blyth Theatre, G2G Trail, and Cowbell Brewery, and only a short drive to the shores of Lake Huron. With ample parking, high visibility, and unmatched flexibility, this is your chance to live, work, and play in one of Huron County's most sought-after communities. Don't miss outcall today to explore this rare and remarkable property! (id:60626)
Royal LePage Heartland Realty
61 Stirton Street
Hamilton, Ontario
Incredible Opportunity to Own This Stunning, Fully Renovated 3-Bedroom, 2-Bathroom Detached Victorian Style Double Bricked Home in the Heart of Hamilton! This beautiful home has undergone nearly $100K in upgrades, making it a true gem. Features include:- 9 Foot Ceiling on main floor, Freshly painted throughout (2025), It features an open-concept kitchen with a modern island, stylish valance lighting, and a new quartz countertop and backsplash (2025). The kitchen opens up to a private, fenced backyard, perfect for outdoor entertaining, The backyard has also been regraded with new exposed concrete and stamped borders (2023), LED Pot Lights (2025) and Second Floor Laundry (2024). The main and second floors are enhanced with durable, waterproof laminate flooring (2025), Enclosed front porch adds valuable living space, Brand new Red Oak stairs (2025), Finished attic to add additional living space for all uses (2024), One parking spot outfront so you don't have to worry about parking and New roof shingles (2023). A new central A/C unit (2022), A new gas furnace (2023), Full interior waterproofing with a lifetime warranty (2022), The North and East exterior wall has also been waterproofed (2022), New windows inmost of the house, Lead pipes removal done in 2021 so you can rest easy knowing there are no lead pipes in this home, unlike many others in Hamilton. Floor to ceiling height mirror closet doors in master bedroom (2024 (id:60626)
Century 21 Green Realty Inc.
3781 Highway 332
Riverport, Nova Scotia
Seaside, living at its finest. This stunning 5 bedroom 1895 Captain's House boasts breathtaking ocean views at the mouth of the LaHave River and charming double Lunenburg bumps. The beautifully updated interior features a gorgeous eat in kitchen with copper ceilings and a cozy breakfast nook plus stunning hardwood floors throughout the entire home. The dining room is highlighted by a beautiful bronze acid etched glass chandelier. A Pacific Energy Woodstove will warm you through the winter and with new windows throughout and a spray foamed basement, this home is as efficient as it is beautiful. Set on a 0.35-acre lot with a separate 0.25-acre waterfront parcel across the road, offering 101 feet of ocean frontage and space to build a small cottage without blocking the main homes view, or put in a dock for your watercraft. Behind the house, a hilltop offers potential for RV parking or another tiny home with a view! The Rose Bay Café, Old Confidence Lodge and Riverport Inn are just a few steps down the road. Located in the thriving and welcoming community of Riverport, this historic gem won't last long. (id:60626)
RE/MAX Banner Real Estate (Bridgewater)
225 - 375 Sea Ray Avenue
Innisfil, Ontario
The Much Sought-After Aquarius Building at Friday Harbour! This fully upgraded corner one-bedroom + den offers a bright southeast exposure overlooking the courtyard and pool, with stunning views of the Marina and Lake Club from the spacious balcony. High-end finishes throughout this modern unit. Enjoy luxury resort-style living with access to Friday Harbour's renowned amenities, including the boardwalk with boutique shops and restaurants, championship golf course, scenic nature trails, and year-round events. Whether you're looking for a weekend getaway or a full-time residence, Friday Harbour offers a unique waterfront lifestyle just an hour from Toronto. (id:60626)
Century 21 Heritage Group Ltd.
323 Norman Drive
Summerside, Prince Edward Island
This beautifully maintained split-entry home offers the perfect blend of space, style, and functionality. Boasting 4 spacious bedrooms and 2 full bathrooms, this home is ideal for growing families or anyone looking for room to spread out. Step inside to find a bright, open living area with large windows that flood the space with natural light. The modern kitchen features ample cabinetry, updated appliances, and flows seamlessly into the dining area ? perfect for entertaining. Off the kitchen step into a large bonus room that provides endless possibilities ? whether you're in need of a family room, game room, home gym, or office space, you?ll have all the flexibility you need. The layout also offers great potential for a multi-generational setup or private guest space. Outside, enjoy your mornings on the deck overlooking a spacious backyard, perfect for summer barbecues or a play area for kids and pets. Additional features include a 2-car attached garage, updated flooring, fresh paint, and tons of storage throughout. Located in a friendly neighborhood close to schools, parks, shopping, and commuter routes, this home truly has it all. Don?t miss your chance to make this stunning property yours ? schedule a showing today! (id:60626)
Royal LePage Country Estates 1985 Ltd
23 Copperpond Heights Se
Calgary, Alberta
Welcome to this beautiful community of Copperfield. This home combines thoughtful design with timeless finishes, offering comfort and functionality. It's located on a quiet street "Step inside and be greeted by a beautifully custom-designed living room, crafted to make an unforgettable first impression. Hardwood floors flow seamlessly through the living and dining areas. The modern kitchen is a chef’s dream, new stainless steel appliances , a kitchen island in the center, perfect for everyday living. Ample dining space to accommodate any size dining table .A beautiful two-piece washroom and rear mudroom with a closet finishes off the main floor. A beautiful spindle railing leads you upstairs, where you'll find a spacious primary bedroom with an ensuite bath, two additional bedrooms, and another 3-piece bathroom. Step outside to a beautiful South facing backyard featuring a large deck—ideal for summer gatherings. A storage shed is included The home is also equipped with Central A/C which is perfect in the summer. Recent upgrades include stainless steel appliances (2025), new flooring (2025), fresh paint (2025), and a new roof (2020) This stunning home located just minutes from schools, parks, shopping centers, restaurants, and easy access to major roadways. An exceptional opportunity you won't want to pass up. (id:60626)
First Place Realty
315 13308 Central Avenue
Surrey, British Columbia
Welcome to Evolve, a contemporary high-rise in the heart of Surrey City Centre! This bright and spacious 2 bdroom , 2 bath home offers the perfect blend of style and functionality, with bedrooms thoughtfully placed on opposite sides for maximum privacy. Plus, the large den is big enough to serve as a third bedroom or home office! The sleek kitchen features an induction cooktop, stainless steel appliances, and modern cabinetry, making meal prep a breeze. Step outside to your huge outdoor patio, perfect for entertaining or relaxing in the fresh air. Enjoy top-tier building amenities, including a fully equipped gym, a stylish social lounge, and a ping pong/media room. This home comes with 1 parking stall and 1 storage. (id:60626)
Oakwyn Realty Ltd.
2750 King Street E Unit# 304
Hamilton, Ontario
Welcome to The Jackson, a luxurious condo located at 2750 King Street East. Built in 2022, this stunning 2-bedroom, 2-bathroom unit offers modern living surrounded by tranquil green space and a ravine. The layout includes a primary bedroom with a walk-in closet and private ensuite. Enjoy premium amenities such as a daytime concierge, fitness center, jacuzzi, party room, library, visitor parking, guest suite, and a seasonal furnished BBQ terrace with serene views. This unit also comes with 2 generous sized lockers. Ideally situated near shopping, parks, public transit, St. Joseph’s Emergency Hospital, and Red Hill Valley Parkway, this location combines nature, convenience, and luxury. Experience an unbeatable lifestyle at The Jackson—book your showing today! (id:60626)
Michael St. Jean Realty Inc.

