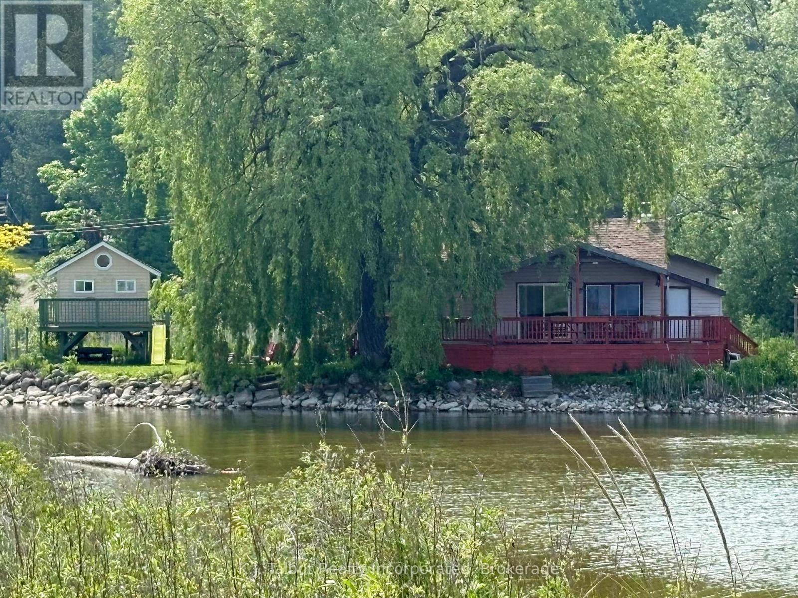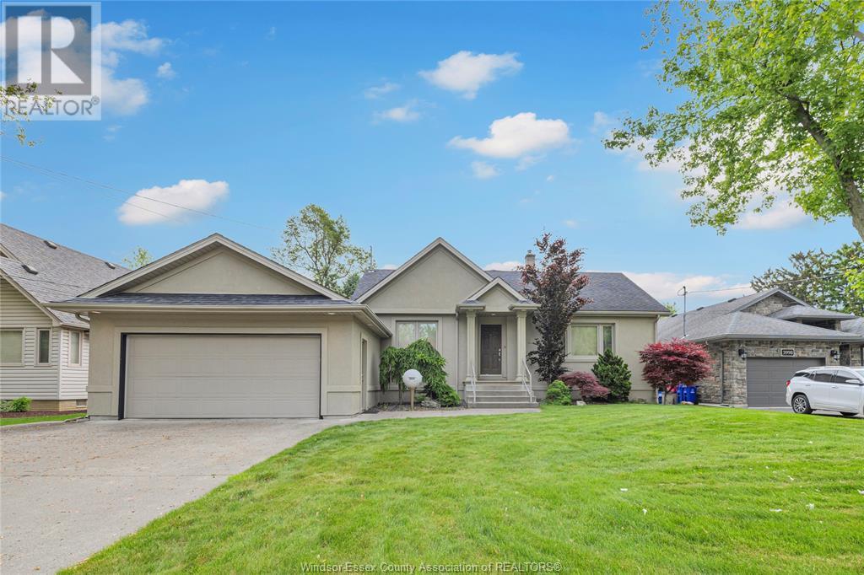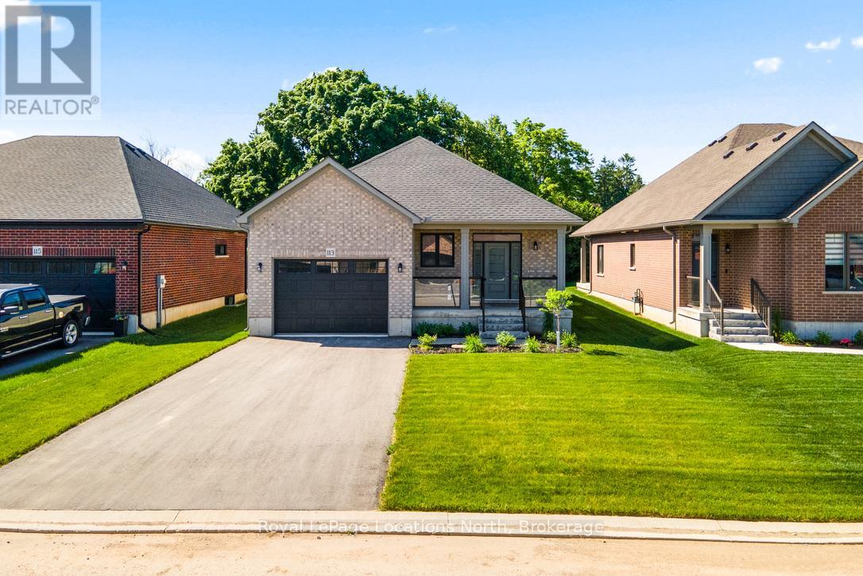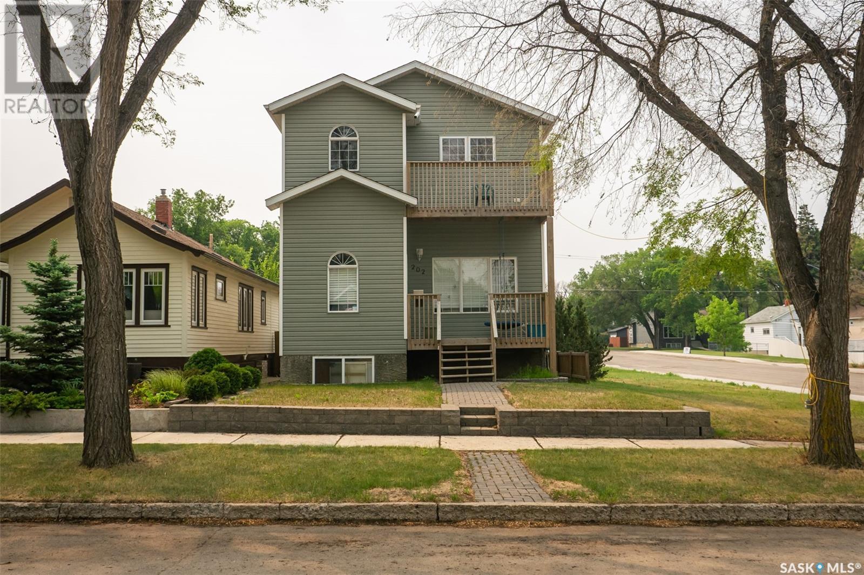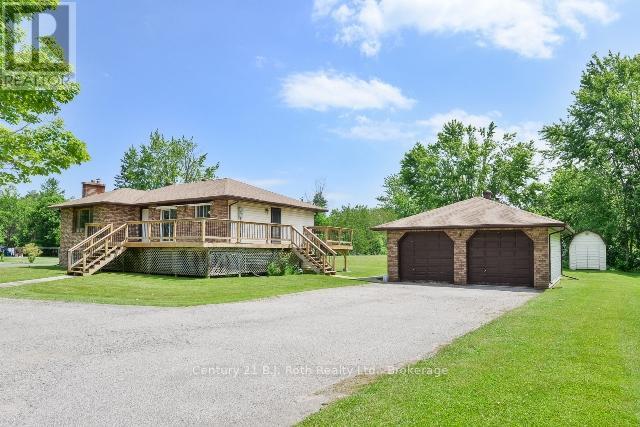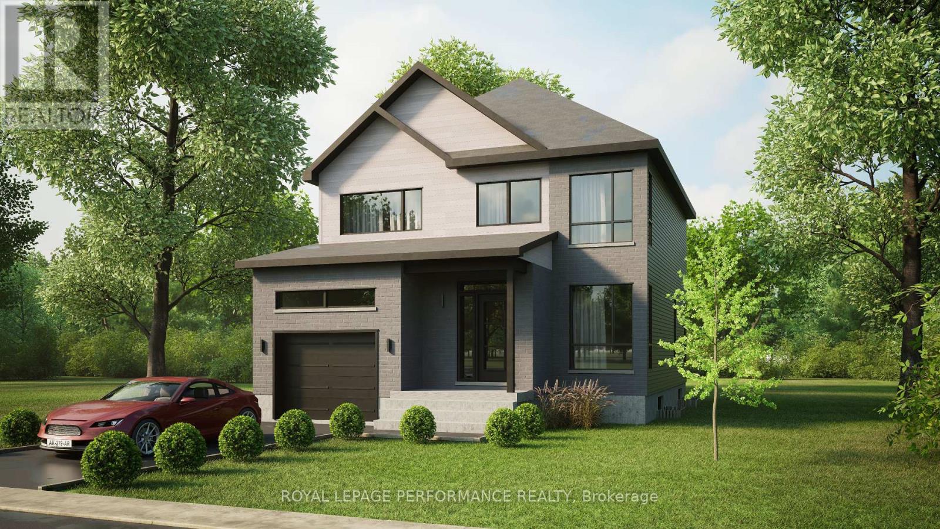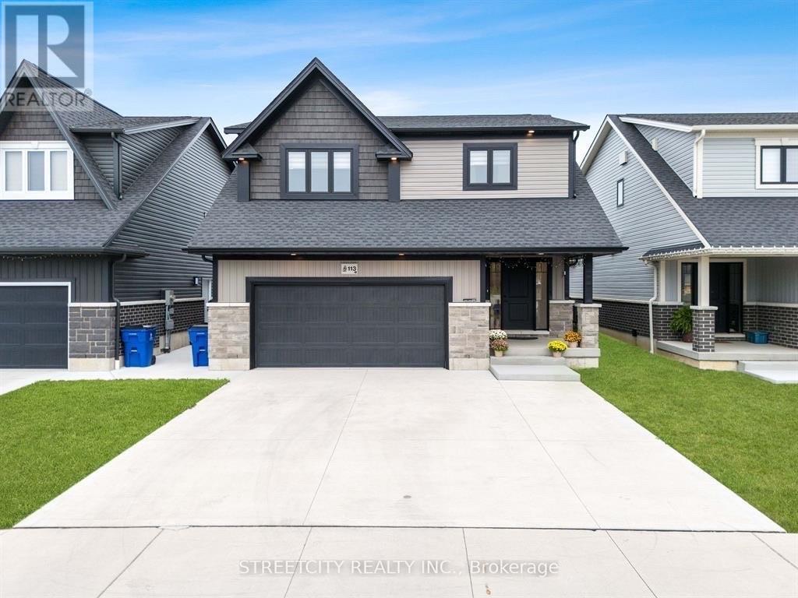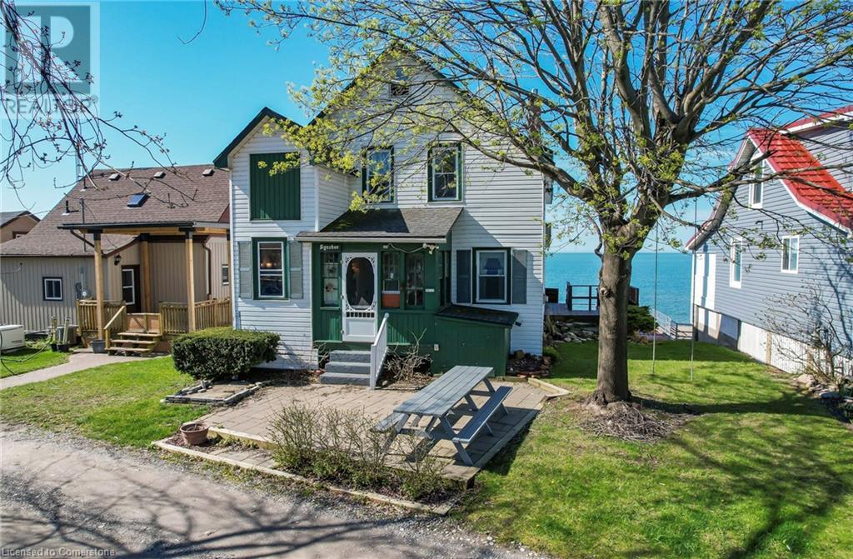11 Apple Lane
Ashfield-Colborne-Wawanosh, Ontario
CALLING ALL NATURE LOVERS! Serene setting & spectacular views of the Nine Mile River and Lake Huron shoreline. A cozy 3+2 bedroom cottage retreat in the quaint village of Port Albert. Sit back, relax, and unwind on summer evenings while you listen to river running by and waves crashing on the shoreline all from under your covered deck space. Take in the stunning sunsets over the lake or enjoy hours of fishing on the well known Nine Mile River fronting this property. It's the best of both worlds with lake and river views right at your front door. Approx. 143' of river frontage. This move-in ready 1400 sq' seasonal cottage is ready and waiting for the next family to appreciate.The rustic feel is brought out with wood lined interior, vaulted ceilings, free standing wood stove. Open concept living room, dining, & kitchen. Updated, bright & spacious kitchen with an abundance of storage. Patio door access to side deck or covered front deck. Panoramic views to be mesmerized by. A generous primary bedroom, with double closets. Two additional main floor bedrooms and a loft with 2 additional sleeping areas. 3pc bath w/ tile lined shower. Storage room & mudroom.The cottage is surrounded by beautiful scenery and offers plenty of space to relax and enjoy the peaceful surroundings. The riverside fire pit provides the ideal setting for a relaxing campfire and only steps away from beautiful sandy beach. A short drive from Goderich & Kincardine, shopping, golf, and more. (id:60626)
K.j. Talbot Realty Incorporated
85 - 60 Fairwood Circle
Brampton, Ontario
Beautiful End Unit 2-Bedroom Condo Stacked Townhouse! Rarely offered with 2 Parking Spots Included! This bright main floor unit features a spacious open-concept living/dining area flowing into a modern kitchen with all appliances included. Conveniently located across from Chalo FreshCo and just steps to schools, parks, plaza, and transit. Perfect for first-time buyers or investors (id:60626)
Century 21 People's Choice Realty Inc.
3994 Roseland West
Windsor, Ontario
Welcome to 3994 Roseland West! Located in one of Windsor’s most desirable neighbourhoods, this sprawling 1608 sq ft ranch backs onto the prestigious Roseland Golf Course, specifically the Signature 8th hole. Take in the stunning views while enjoying your two-tiered deck with retractable awning, and built in BBQ. Massive primary bedroom with 4pc ensuite. 2+1 bedrooms, 2 4pc bathrooms, 2.5 car garage, fully finished basement with plenty of storage. Come see it for yourself! (id:60626)
Royal LePage Binder Real Estate
19277 Yonge Street
East Gwillimbury, Ontario
Welcome To This Charming, Century-old Home Nestled On A Fabulous Lot In The Heart Of Holland Landing. Boasting Over 100 Years Of Character, This Unique Property Offers Excellent Street Exposure, Making It A Standout In A Highly Sought-After Location. Ideal For Those Seeking A Blend Of Historic Charm And Modern Convenience, The Home Is Perfectly Situated Close To All Amenities, Public Transit, Schools, And Just A Short Drive To Highway 404, Ensuring Easy Access To Everything You Need. This Delightful 3-Bedroom, 2-Bathroom Home, Features A Renovated And Spacious Kitchen, Hardwood Flooring, New Main Floor Bathroom (2025) and A Large, Private Backyard. Many Other Big Ticket Items Have Been Updated As Well. Whether You're Looking To Preserve Its Timeless Appeal Or Add Your Personal Touch, This Property Will Not Disappoint! (id:60626)
Keller Williams Realty Centres
113 Emerson Way
West Grey, Ontario
Welcome to 113 Emerson a stunning, open-concept bungalow by award-winning builder Sunvale Homes. This beautifully crafted home offers 2,777 sq. ft. of finished living space, including a bright, fully finished 1,300 sq. ft. lower level that feels nothing like a typical basement.The main floor impresses with a grand living room, perfect for entertaining family and friends. The sophisticated, modern kitchen features brand new stainless steel appliances, crisp white perimeter cabinetry, and a gorgeous White Oakstained island with a matching attached table and quartz waterfall countertops. From the kitchen, enjoy serene views of mature trees in the private backyard warm and inviting, even in the winter months.Tucked at the rear of the home, the luxurious primary suite offers a peaceful retreat with an oversized walk-in closet and a spa-like ensuite featuring a custom glass shower, a White Oak vanity, and elegant white quartz countertops. A second bedroom, full bathroom, and convenient main-floor laundry in the mudroom off the garage complete this level. Downstairs, discover a bright lower level with its own separate entrance, enhanced by oversized 56" x 32" RSO basement windows that flood the space with natural light. The basement offers a massive rec room, two generous bedrooms including one with an impressively large walk-in closet that always draws a smile, a full bathroom, and a secondary laundry hook-up, ideal for multi-generational living or added convenience. Enjoy a move-in-ready exterior with sod, a garden package, and driveway already completed. Just steps from shops, restaurants, and the beautiful Durham Conservation area, 113 Emerson is the perfect blend of modern design, quality craftsmanship, and thoughtful details that make it truly feel like home. Taxes yet to be assessed. (id:60626)
Royal LePage Locations North
202 2nd Street E
Saskatoon, Saskatchewan
Buena Vista is a great neighborhood to call home! This two-story detached home was built in 2007 and offers 1582 square feet above grade, a fully developed basement, and an oversized, heated garage with street access. The main floor features a spacious living room, dining room, kitchen with hardwood flooring, and a two-piece bathroom. The kitchen is show-home quality having been completely renovated in 2020 with trendy cabinets, quartz counter tops, tile backsplash and more completed with quality craftsmanship. The second floor has three bedrooms and two bathrooms. The primary bedroom has a vaulted ceiling, walk-in closet and a large ensuite bath as well as access to a balcony with north and west exposure. The basement space has a large family room, bedroom and a three-piece bath making a total of four bedrooms and four bathrooms in this desirable home. The south-facing backyard is fully landscaped and fenced with a large deck. This home is an attractive alternative to a semi-detached property in a sought-after location. Call today for your private showing! (id:60626)
Royal LePage Saskatoon Real Estate
124 Creighton Street
Ramara, Ontario
This home feels like country living and is only minutes to town. Located in Atherley, this raised bungalow offers 3 bedrooms on the main floor plus 2 bathrooms including a 3 piece ensuite. The basement is fully finished with large rec room and is heated by a gas fireplace. Lots of spacious rooms. Outside features a manicured lawn and an insulated 24' x 25' double car garage. Large wrap around deck. Don't let this one pass you by! Quick closing available! Located close to Lake Simcoe. Come and add your decorative touch! (id:60626)
Century 21 B.j. Roth Realty Ltd.
1912 Moneymore Road
Tweed, Ontario
Unique opportunity to live truly off-grid in this modern, solar-powered home featuring a drilled well, propane heating, and an outdoor wood burner for supplementary heat. Twelve rooftop solar panels generate free, green electricity with a backup generator in place, and hydro hookup available if desired so you can use solar as a backup instead. Enjoy energy-efficient in-floor radiant heating throughout the house and garage to keep you warm and cozy all winter long. Perfectly situated on over 5 serene acres just 20 minutes from Belleville or Tweed and 2 hours to Toronto, you'll feel worlds away while staying close to all amenities. There's excellent potential to add revenue-generating Accessory Dwelling Units (ADUs) on a marked 1-acre site, or use them for extra space for family or friends. The attached 2-car garage comes with a plan to convert it into an in-law suite, and there's already ample parking plus perfect spots off the winding driveway to host up to three RVs. Tap the trees for your own maple syrup, harvest wood for fuel, and grow your own produce in raised garden beds and create your own garden to complete your off-grid lifestyle. High-speed internet via Starlink means you can enjoy this self-sufficient retreat without sacrificing connectivity. This is the perfect property for anyone wanting to be prepared for whatever the changing world brings, while still enjoying modern comfort. Seller to install new kitchen counter and backsplash (expected to be complete by the end of July). Book your showing today! (id:60626)
One Percent Realty Ltd.
Lot 7a Juniper Street
The Nation, Ontario
Welcome to Willow Springs PHASE 2 - Limoges's newest residential development! This exciting new development combines the charm of rural living with easy access to amenities, and just a mere 25-minute drive from Ottawa. Now introducing 'The Serina 1-car (E1)', a to-be-built detached 2-story featuring 1794 sq/ft of living space, 4 beds, 1.5 baths, 1-car garage, and a host of impressive standard features. Sitting on a premium lot, backing onto a ravine w/no rear neighbors (lot premium applicable in addition to the current asking price). Experience all that the thriving town of Limoges has to offer, from reputable schools and sports facilities, to vibrant local events, the scenic Larose Forest, and Calypso the largest themed water park in Canada. Anticipated closing: early 2026 (date TBD). Prices and specifications are subject to change without notice. Photos are of another previously built 'Serina' model with lots of upgrades. Model home tours now available. Now taking reservations for townhomes & detached homes in phase 2! (id:60626)
Royal LePage Performance Realty
113 Cabot Trail
Chatham, Ontario
Welcome to this lovely 2942 total sqft 2 car garage home with 3+1 Beds,3.5 washrooms & a wide driveway that can easily accommodate 3 cars. The basement is 760 sq ft with a side entrance. It includes a large family room/dining area, a full bath & a spacious bedroom that can be used as an extra space for your family's needs or for a hassle-free rental income due to its features such as a separate heating and cooling system, laundry hook-ups, plumbing and electrical rough-in for a kitchen. Main floor boasts a spacious kitchen with stainless steel appliances, quartz countertops, a 9-foot island, custom cabinetry, and a walk-in pantry. The living area features a gas fireplace and a stone feature wall. Massive 8x16 patio doors open to a walk-out covered concrete porch and a fully fenced back yard. Upstairs you'll find a spacious Master bedroom with an en-suite, huge walk-in closet & shower, and 2 more generously sized bedrooms, laundry room & a full bathroom. Call today & book your showing!! (id:60626)
Streetcity Realty Inc. (London)
11611 Beach Road W
Wainfleet, Ontario
AMAZING FOUR SEASON FIVE BEDROOM HOME PERFECTLY SITUATED ON THE SHORES OF BEAUTIFUL LAKE ERIE. ENJOY BREATHTAKING VIEWS AS YOU SIP YOUR MORNING COFFEE OR EVENING GLASS OF WINE, ENJOY EVENING BONFIRE ON THE BEACH AND SPLASH AWAY THE SUMMER HEAT IN THE LAKE. THE BRIGHT AND COMFORTABLE SUNROOM IS THE PERFECT SPOT TO CURL UP WITH A GOOD BOOK AND DRIFT AWAY AS YOU LISTEN TO THE WAVES AND FEEL THE LAKE BREEZE. THIS HOME IS FULL OF CHARACTER THROUGHOUT AND FULL OF HAPPY FAMILY MEMORIES OF THE PAST AND READY TO BE FILLED WITH LAUGHTER, FAMILY FUN AT THE BEACH AND ALL THE MEMORIES YOUR FAMILY WILL MAKE WITHIN IN ITS WALLS! THIS IS A TURN KEY PROPERTY TO ENJOY YEAR ROUND OR TO USE AS A SPACIOUS COTTAGE. THE INVESTOR LOOKING FOR A BEACH RENTAL WILL BE THRILLED WITH THIS SOLID PROPERTY WITH AMPLE PARKING FIVE BEDROOMS TWO BATHROOMS IN THE MAIN HOUSE WITH AN ADDITIONAL LOFT BEDROOM IN THE GARAGE - IDEAL SPACE TO TURN INTO AN ADORABLE BUNKIE FOR COMPANY OR A COOL SPACE FOR TEENAGE FLOP SPOT, SLEEPOVERS, GAMING OR EVEN A HOBBY OR ART STUDIO. SKYDIVE BURNABY IS QUICK TRIP UP THE ROAD, SEVERAL GOLF COURSES WITHIN A 5-10 MIN DRIVE, BOTH LONG BEACH CONSERVATION AREA AND ROCK POINT PROVINCIAL PARK OFFER CAMPING CLOSE BY, LOCAL DINING AT THE FAMOUS D.J'S RESTAURANT KNOWN FOR ITS FISH AND CHIPS OR GARDEN HOUZZ FOR EXCEPTIONAL MEDITERRANEAN CUISINE - PUTTERS IS JUST AROUND THE CORNER FOR FABULOUS ICE CREAM CONE. NIAGARA CENTRAL DOROTHY RUNGELING AIRPORT IS CLOSE BY IF YOU ARE A PILOT OR MAYBE TAKE SOME FLYING LESSONS THEY OFFER THERE AND BECOME ONE. ENJOY EASY ACCESS TO ALL NIAGARA REGION HAS TO OFFER FROM LAKEFRONT PLEASURES TO NIAGARA FALLS NIGHT LIFE THE CASINO OR EXPERIENCE SOME NIAGARA WINE TOURS IN QUIANT NIAGARA ON THE LAKE - ALL AN EASY DISTANCE. 35-40 MIN FROM UNITED STATES BORDER, 90 MINUTES TO TORONTO. THE POSSIBILITIES ARE SIMPLY ENDLESS HERE - WHAT ARE YOU WAITING FOR?? (id:60626)
The Agency
17 32921 14th Avenue
Mission, British Columbia
This bright, spacious townhome at the top of the complex is beautifully maintained with 3 beds & 3 baths. The ultra bright open-concept main floor features oversized windows with a cozy yet airy living space, large dining area with double doors to a south-facing patio, and a convenient 2-pc bath. The modern kitchen sports tons of cabinets & counter space and looks out to 1 of 3 patios. Upstairs is a generous primary bdrm w/3-pc ensuite, ample closet space and a stunning view of Mt. Baker! 2 more large bedrooms, full bath, and laundry upstairs make living easy. The entry level offers a double garage with extra storage space and a fully finished flex room with outdoor access, perfect for a home gym or office. With the best neighbours, this home is walking distance to all levels of school! (id:60626)
RE/MAX Truepeak Realty

