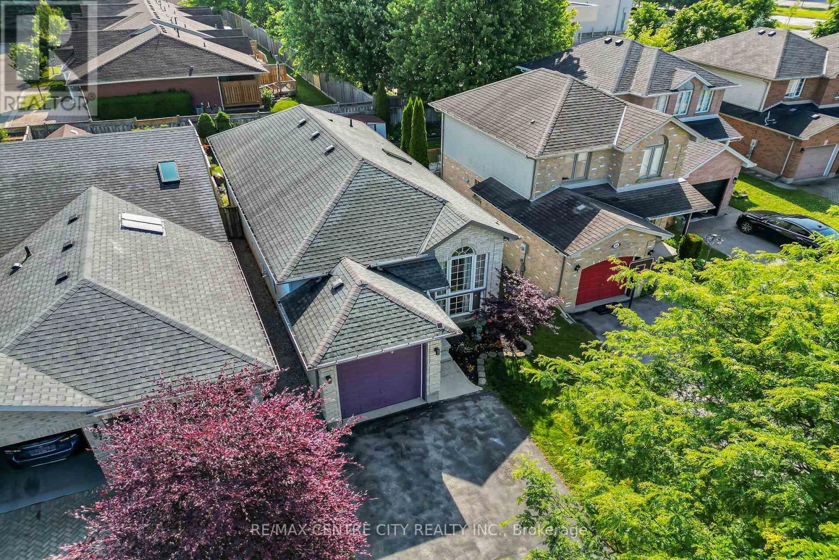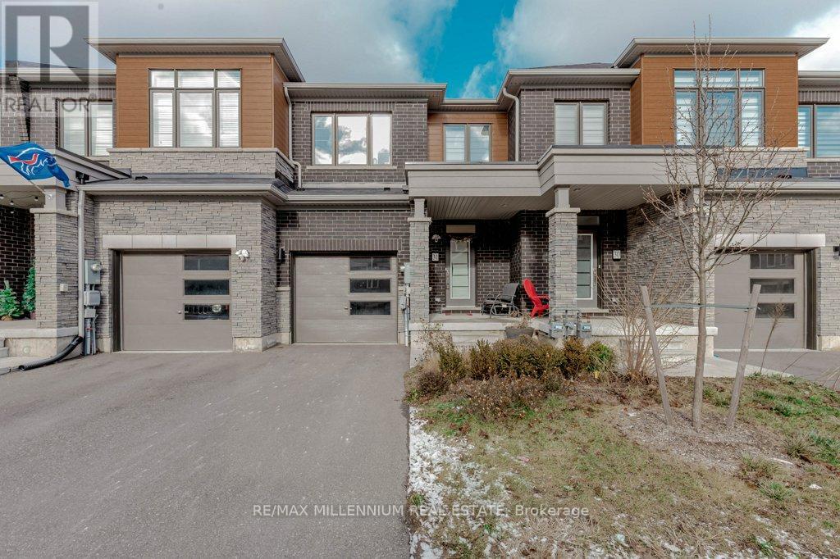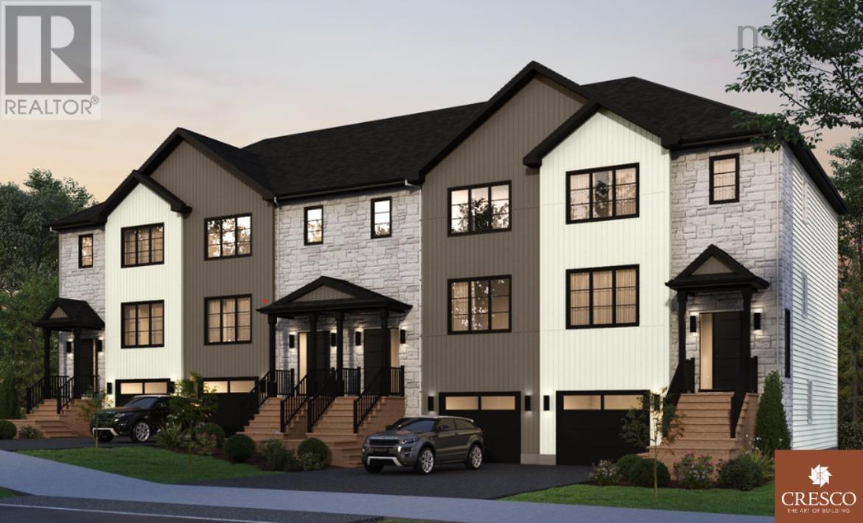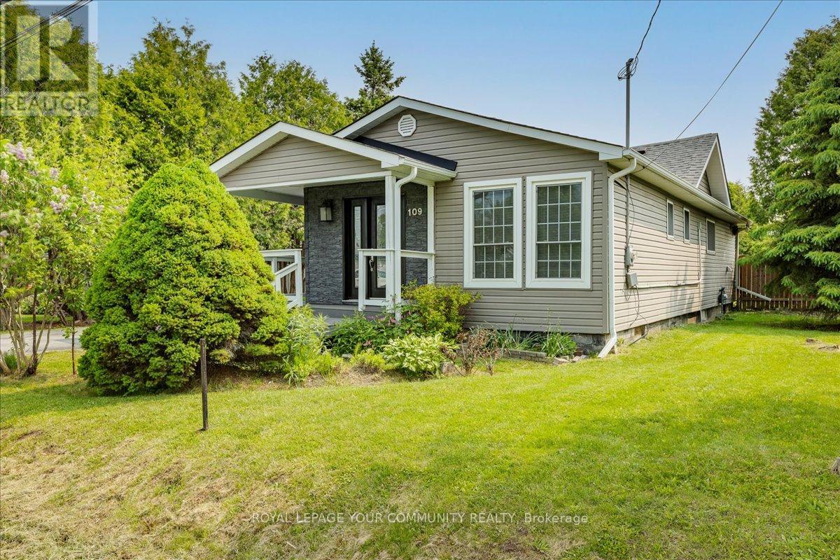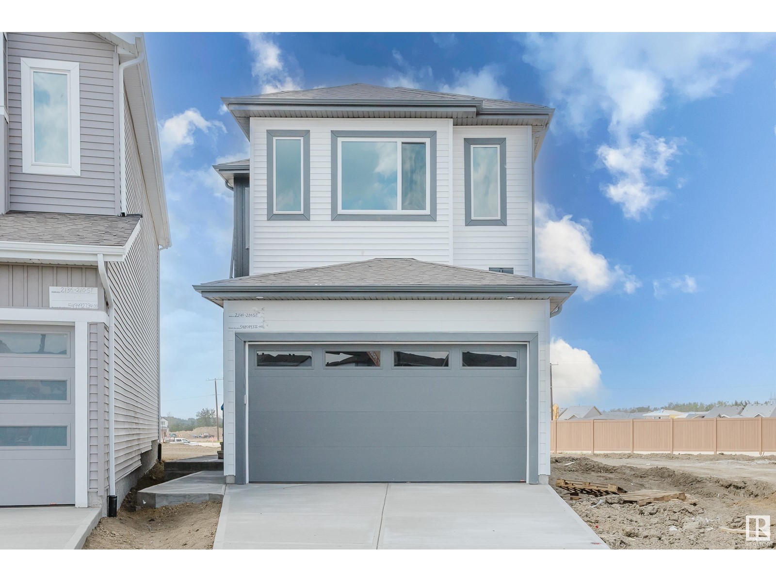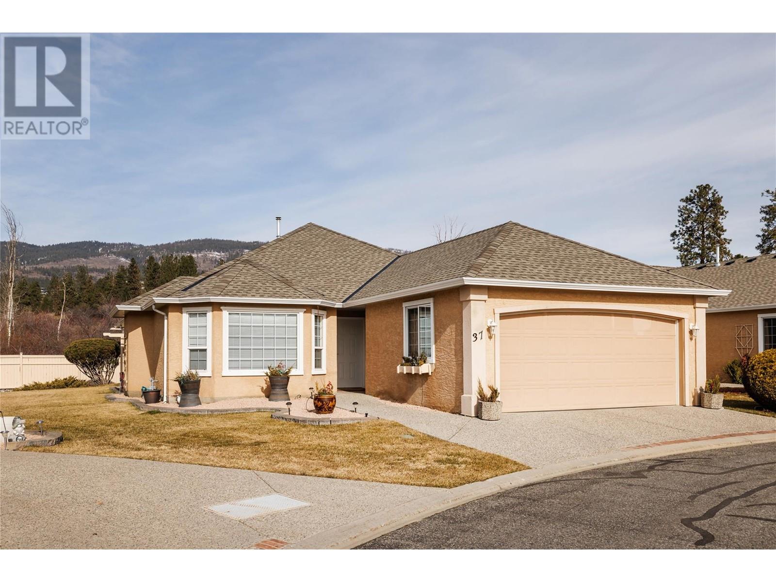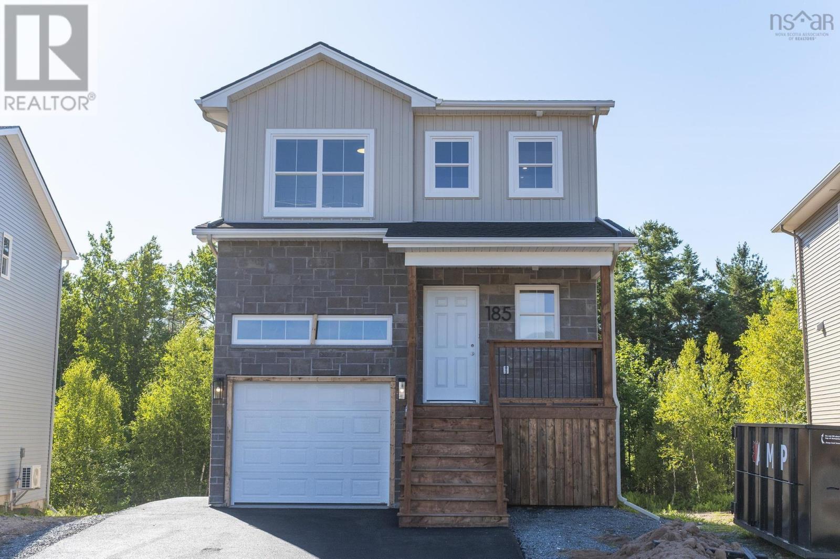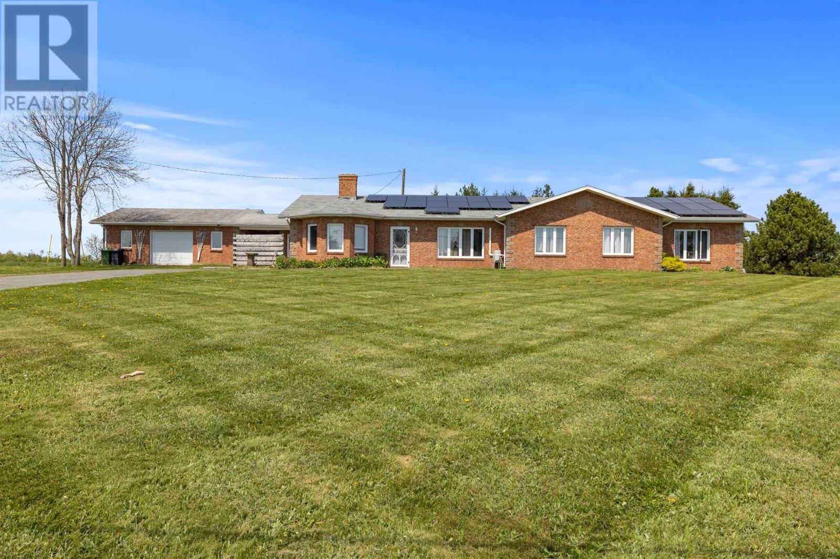18 Harmon Place Sw
Calgary, Alberta
**OPEN HOUSE SAT JULY 26TH, 1PM-3PM** PRIME LOCATION, MODERN UPDATES and MASSIVE LOT (H-GO zoning)!! This bright and open 4 bedroom home is within walking distance to the C-Train, and only minutes away from groceries, shopping, restaurants, and all the local amenities you need. Whether you are looking for a new home to live, you are an avid investor looking to add to your portfolio, or you are a builder wanting to add new developments to our city, this home has loads of potential! Highlights of the new renovations include new VINYL PLANK floors throughout the main level, new gold themed LIGHTING fixtures, fresh modern white paint, updates to the kitchen (SS appliances, new brushed gold hardware, herringbone tile backsplash), stylish updates to the interior doors, and a hallway feature wall! The main level offers large living and dining spaces, perfect for entertaining, and access to the back deck and huge backyard with a playhouse, RV PARKING area, a portable storage/carport, and loads of space to add a garage. The main level also has 3 larger bedrooms and the full bathroom. Downstairs offers the vintage style look with a big entertainment area, another room that can be a bedroom, and a big mechanical/laundry/storage room that can be expanded into more living space. Don’t miss out on your chance to own this home on a unique large lot in a prime location, and at a great price! (id:60626)
Royal LePage Solutions
370 Brookhaven Place
London East, Ontario
Welcome to this charming raised bungalow, offering a perfect blend of comfort and style. This home features four spacious bedroomstwo upstairs and two downstairsperfect for family and guests. Enjoy the convenience of two full bathrooms, with the upstairs bathroom updated in 2024.The sunroof above the dining table fills the space with natural light, creating a warm and inviting atmosphere. The open-plan living area seamlessly connects to a modern kitchen, updated in 2022, perfect for entertaining. All appliances were also updated in 2022, ensuring modern convenience and efficiency. The home boasts all new lights and chandeliers updated in 2024, adding a touch of elegance.On the lower level, youll find a generously sized laundry room designed for ease of use. This spacious area includes built-in cabinets for ample storage, making laundry tasks more organized and convenient.Step outside to the beautifully finished backyard, an ideal spot for relaxation and outdoor gatherings. Additionally, a new storage unit was added in 2024.Located in a family-friendly neighborhood, this home is close to all amenities and excellent schools. A brand-new plaza just 4 minutes away features Food Basics and other convenient shops and services.This home is truly a haven of comfort and elegance, offering a perfect balance of indoor and outdoor living. Do not miss the chance and book your showing now! (id:60626)
RE/MAX Centre City Realty Inc.
894 Hepburn Road
Chase, British Columbia
Escape to the tranquility of 894 Hepburn Road, where rural living meets breathtaking natural beauty. Nestled on a sprawling 20-acre property, this charming retreat offers stunning panoramic views of rolling hills, lush forests, and endless skies. Whether you're seeking solitude or adventure, this property provides the perfect balance of privacy and access to nature. The cozy home welcomes you with a warm and inviting atmosphere, featuring a well equipped kitchen, comfortable living spaces, and large windows that frame the stunning scenery. Step outside onto the expansive deck, where you can sip your morning coffee while watching the sunrise or unwind under the stars beside the fire pit. A unique 450-square-foot dome adds versatility, serving as an extra living space, creative studio, or guest retreat. With miles of untouched land to explore, you can hike, snowshoe, or simply take in the peaceful surroundings. Just minutes from Chase, this property offers the serenity of country living with the convenience of nearby amenities. Surrounded by lakes, mountains, and abundant wildlife, 894 Hepburn Road is more than a home—it’s a lifestyle. If you dream of wide-open spaces, fresh air, and a connection to nature, this is the perfect place to call your own. (id:60626)
RE/MAX Real Estate (Kamloops)
8614 25 Avenue
Coleman, Alberta
Welcome to the Summer model by Stranville Living! Located in the Coleman, Alberta community of Aurora, this home is perfect for a wide range of buyers, including first-time homeowners, empty-nesters, vacation home buyers, and growing families. Nestled on the northern edge of Coleman, the community of Aurora boasts breath-taking southern views of the Rocky Mountains, including among others, Chinook Peak and Turtle Mountain. The orientation of this home, which backs directly south, provides a stunning landscape view from the main floor living room, upper floor primary bedroom, and rear deck. This model includes a WALKOUT basement, three bedrooms, 2.5 bathrooms, and a 22' deep attached single-car garage. The kitchen is equipped with Stranville Living's top-tier appliance package, including a seamlessly integrated Fisher & Paykel fridge, paneled dishwasher, induction cooktop, built-in hood fan, and a stainless steel wall oven and microwave combo unit. It is designed with nicely appointed cabinets extended to the ceiling, fully-tiled backsplash, and quartz countertops for the base cabinets and island. Upstairs, you'll find the primary bedroom with ensuite, an additional two bedrooms, a full 3-piece bathroom, and stackable laundry. Once again, Stranville's award-winning design team has finished this home beautifully inside and out. The James Hardie fiber cement siding and exterior accents really make this home stand out in the backdrop of this mountain setting. High-efficient mechanical equipment, Low E windows, and spray foam in the rim joists help keep your heating and cooling costs in check. Must be seen to be appreciated! Photos contain virtual staging. Updated exterior photos coming soon. (id:60626)
Real Broker
31 - 8273 Tulip Tree Drive
Niagara Falls, Ontario
Your search ends here, with A Beautiful Townhouse In The Most Desirable Niagara Falls Area with an Open Concept Layout And 3 Spacious Bedroom. Engineered Hardwood in the Great room and Hallway on second floor. Upgraded Kitchen With S.S. Appliances And Lots Of Cabinets. Master Bedroom With 3-Pc Ensuite. Upgraded Staircase, All bedrooms with Broadloom. Minutes Drive To Amenities Parks, Schools, Community Centre, Costco. Potl fee $115. **EXTRAS** Included All Appliances Fridge, Stove, Dishwasher, Washer, Dryer, All Elf's, All window Coverings. (id:60626)
RE/MAX Millennium Real Estate
57 - 1375 Whetherfield Street
London North, Ontario
Welcome to Unit #57 at 1375 Whetherfield Street! An exceptional 2+1 bedroom, 3 full bathroom townhouse located in the highly sought-after Oakridge Crossing community. Built in 2020, this bright and modern home offers over 2,100 sq. ft. of finished living space, including a fully finished lower level with a separate bedroom, full bath, and expansive rec room perfect for a granny suite setup or additional family living. The main level features engineered hardwood flooring, a sleek quartz kitchen with ceramic tile, and access to a partially covered 12x8 deck ideal for outdoor relaxation. The spacious primary suite includes a private 3-piece ensuite with a glass shower. This premium lot offers rare direct access to guest parking across the street, along with a private garage and single-car driveway. Enjoy the added bonus of low condo fees, making this an affordable and low-maintenance lifestyle. Conveniently located near Western University, public transit, shopping, Costco, restaurants, parks, and scenic trails. A perfect home for young professionals, families, or downsizers seeking style, space, and location. (id:60626)
Keller Williams Lifestyles
Sd04b 135 Terrastone Ridge
Dartmouth, Nova Scotia
Cresco proudly introduces The Fairbanks, a chic 3-bedroom townhome nestled in HRM's hottest new subdivision, The Parks of Lake Charles. This stylish three-level townhome boasts a garage with finished and walkout basement. Step inside to find three cozy bedrooms, three full bathrooms, and a handy powder room on the main floor. The main level is designed for ultimate comfort, featuring a spacious living room, a dining area perfect for gatherings, a well-equipped kitchen with a pantry, and a convenient half bath. On the second floor, relax in the luxurious primary suite with its own bathroom and walk-in closet, along with two additional bedrooms and a practical main bathroom. Plus, there's a dedicated laundry room for added ease. The lower level offers a large recreational room, ideal for relaxation or entertaining, with another full bath and a wetbar rough in. The Fairbanks perfectly blends modern style with practical design, creating a cozy and inviting space in a prime location. (id:60626)
Royal LePage Atlantic
109 Maple Avenue
Georgina, Ontario
For A Sense Of Calm And Serenity, Look No Further! This Modern Bungalow Is Situated On A Quiet Street, Only Steps Away From Scenic Hedge Road, Where You Can Enjoy Spectacular Sunsets On The Dock And Private Beach. Open Concept Design And Plenty Of Windows Make This Home Light, Bright And Cheery. Kitchen Boasts Large Island And Electric Fireplace, S/S Appliances And Access To Covered Front Porch. Open To Living Room With Access To The Covered Deck From The Living Room Patio Door. Primary Bedroom Is Ample In Size With Separate Ensuite And Large Walk-In Shower With Body Spray Shower Column. The Main Bathroom Contains Modern Soaker Tub, With Freestanding Tub Filler And A Pocket Door. Property Includes 8' X 12' Shed And A 30' X 10' Carport With Stone Provides For Additional Storage/Parking. Main Driveway Is Paved With Parking For Approximately 4 - 6 Vehicles. Enjoy The Front Covered Porch At The Front Door, Which Wraps Around To A Side Door To Enter Your Kitchen. Sit And Relax On The Covered Back Deck Looking Into The Fenced Yard At The Rear. Close Proximity To The Historical Briars Golf And Country Club. 5 Minutes To Hwy 48, Short Jaunt To All Major Amenities, Shopping, Schools, Banks, Restaurants, Marina, Recreation Complexes, Art Studio And Much More. Small Town Feel With Large Personality. (id:60626)
Royal LePage Your Community Realty
2140 210 St Nw
Edmonton, Alberta
Welcome to the Stunning Armani 2 Model! This beautifully designed home boasts 9-foot ceilings and expansive windows that fill the space with natural light. The main floor features a full bathroom and a versatile den perfect for a home office or guest room. The modern kitchen, complete with a central island, seamlessly connects to the open-concept living and dining areas, making it ideal for entertaining. Upstairs, you’ll find two generous bedrooms, a full laundry room with a sink, and a luxurious primary suite with a spa-inspired 5-piece ensuite. The fully finished basement features a legal 2-bedroom suite with a private entrance, full kitchen, bathroom, laundry, and living area ideal for rental income or multigenerational living. (id:60626)
Sterling Real Estate
2250 Louie Drive Unit# 37
Westbank, British Columbia
You need to get inside this beautiful one owner townhome in the heart of Westbank/West Kelowna. The minute you walk in the door you will appreciate how well cared for this home is. Large master bedroom at the back of the home. Extra bedroom for guests. 2 bathrooms. Bright and sunny kitchen overlooks the nice sized family room. Lots of cupboard space and an island. Natural gas fireplace in the family room for the cool winter evenings. Good sized private patio off the kitchen to enjoy the birds and flowers during the summer months. No one behind this unit adds privacy and a bit of green space between the next door neighbour. Double garage and good sized driveway. Central location. Walking distance to shopping (Superstore and Walmart), transit and most amenities. Golf course nearby. This is the ideal home for retirees. There is a clubhouse. 2 dogs or 2 indoor cats permitted up to 10kgs. (id:60626)
Century 21 Assurance Realty Ltd
Da-55 185 Darner Drive
Beaver Bank, Nova Scotia
Meet "Anna", a thoughtfully planned 3-bedroom, 3.5-bathroom 2-storey home by Rooftight Homes, located in the charming community of Carriagewood Estates in Beaver Bank in Halifax, Nova Scotia. This model starts at $629,900 offering outstanding value for a NEW 2 storey home finished on all levels! More lots available too. Designed with both style and functionality in mind, the main level features a bright open-concept layout, perfect for entertaining and everyday living. A thoughtfully placed guest bathroom is tucked off the entry, ensuring privacy from the main living space. Upstairs, youll find the three bedrooms, a full main bathroom, and a convenient laundry area. The primary suite is a true retreat, featuring an ensuite bathroom and dual double-door closets for effortless storage. The walkout basement expands your living space with a large recreation room, a full bathroom, under-stair storage, and direct outdoor access. Buyers will appreciate the choice of quality standard finishes as well as a range of upgrade options to personalize their space. As construction progresses, the opportunity to make upgrades and selections decreases, any upgrades added to model homes will be reflected in the final purchase price. With an attached garage and a prime location just minutes from Beaver Bank and Lower Sackvilles amenities, this thoughtfully designed home is the perfect blend of comfort and convenience. Dont miss your opportunity to make it yoursbook your showing today! (id:60626)
Royal LePage Atlantic
70-76 Rte 225
Warren Grove, Prince Edward Island
Welcome to 76 Rte 225, Warren Grove?an executive home on 1.16 manicured acres. This custom-built property offers both elegance and functionality, featuring a spacious 3 bedroom, 1.5 bath main house and an attached 2 bedroom, 1 bath ground-level suite at 70 Rte 225. Whether you seek a multi-generational home or an income opportunity, this is a rare find. Step into the main house and be greeted by a bright foyer with a half bath and laundry area. The well-appointed eat-in kitchen is filled with natural light, creating a warm atmosphere for cooking and gathering. A cozy wood-burning fireplace adds charm, while patio doors lead to a stunning granite stone patio, seamlessly extending your living space outdoors during warmer months. The main floor also boasts a spacious living room, three generously sized bedrooms, a full bathroom and in-floor heating throughout for added comfort. Downstairs, the finished basement provides additional living space with a cozy rec room, furnace room, and storage area. Outside, the backyard is a true retreat?a fully fenced-in oasis with lush grass, stone patio with garden wall, and a hot tub for ultimate relaxation. The attached renovated secondary suite offers independent living with a separate driveway, two comfortable bedrooms, full bathroom, bright and functional kitchen, and a welcoming living area. Additional features include a detached, wired, and heated two-car garage, two large sheds, and a lean barn for endless storage and workspace options. Some recent updates include; a new roof ? Ensuring peace of mind for years to come, two heat pumps ? Enhancing energy efficiency and year-round comfort, and solar panels ? A sustainable and cost-saving addition that adds value to the property. With only two owners since its construction, this home has been lovingly maintained. Nestled in scenic Warren Grove, it offers peace and privacy while being conveniently close to Cornwall and Charlottetown. Don?t m (id:60626)
Island Homes Pei Real Estate


