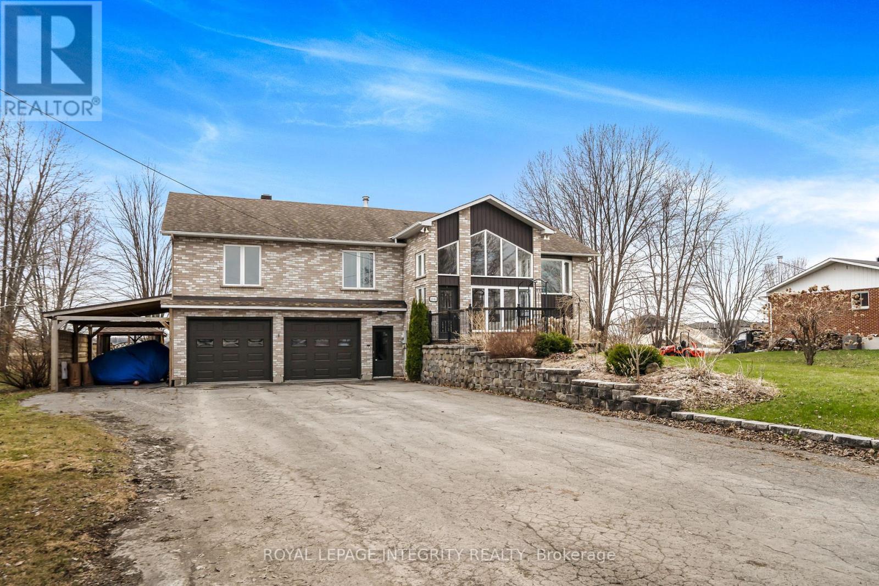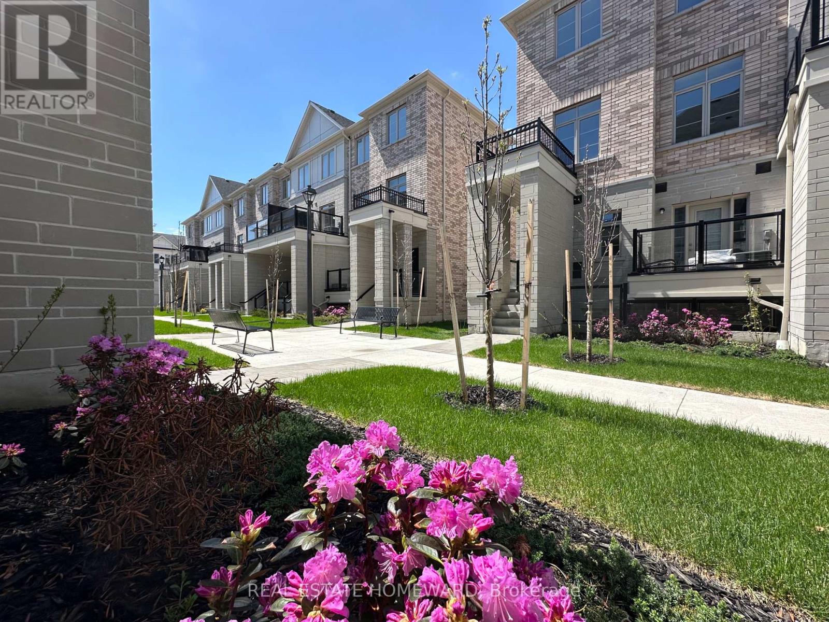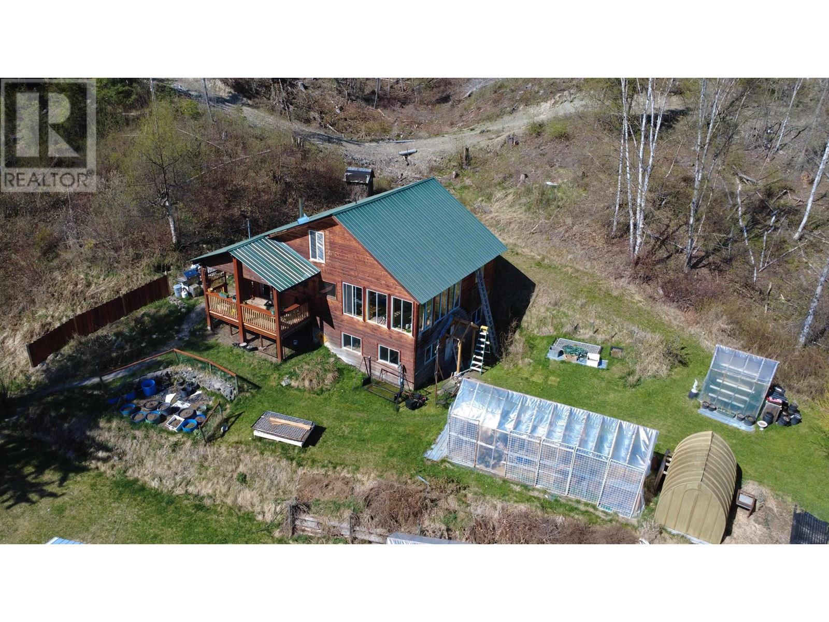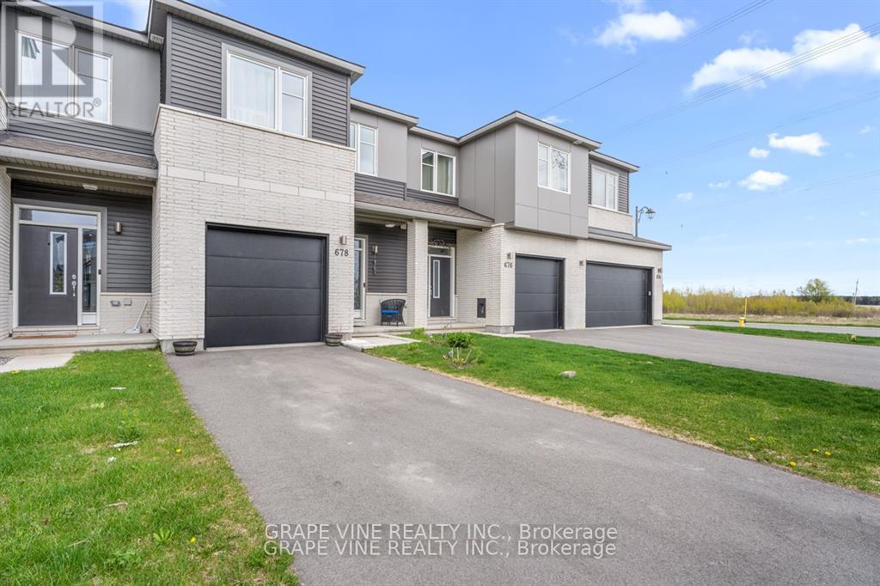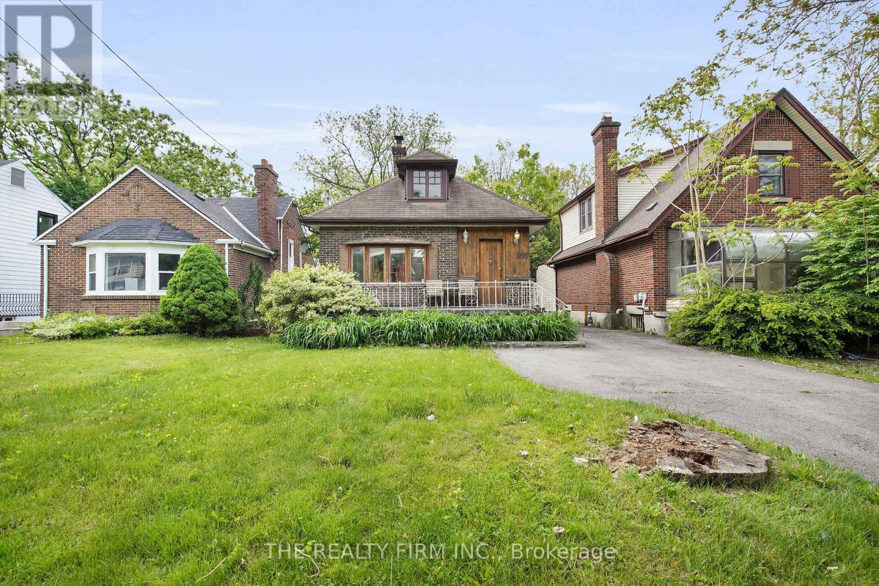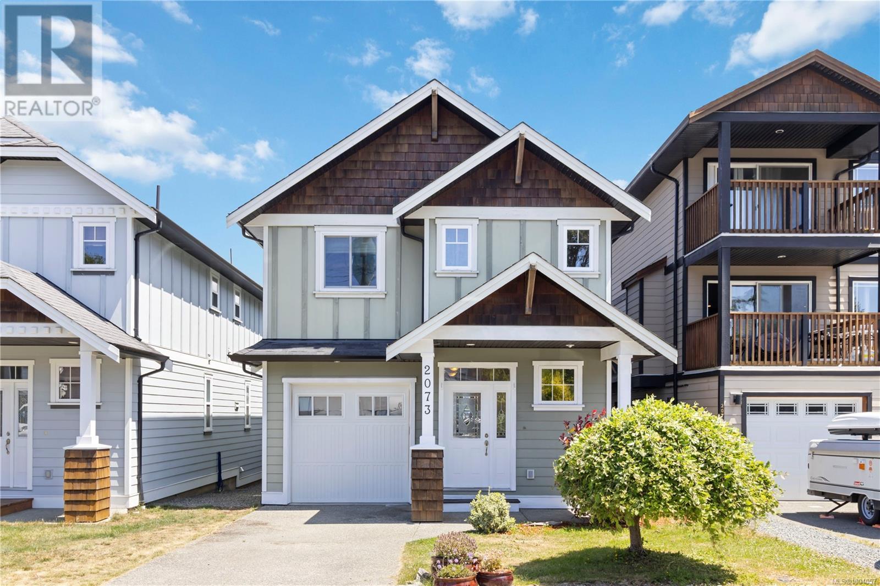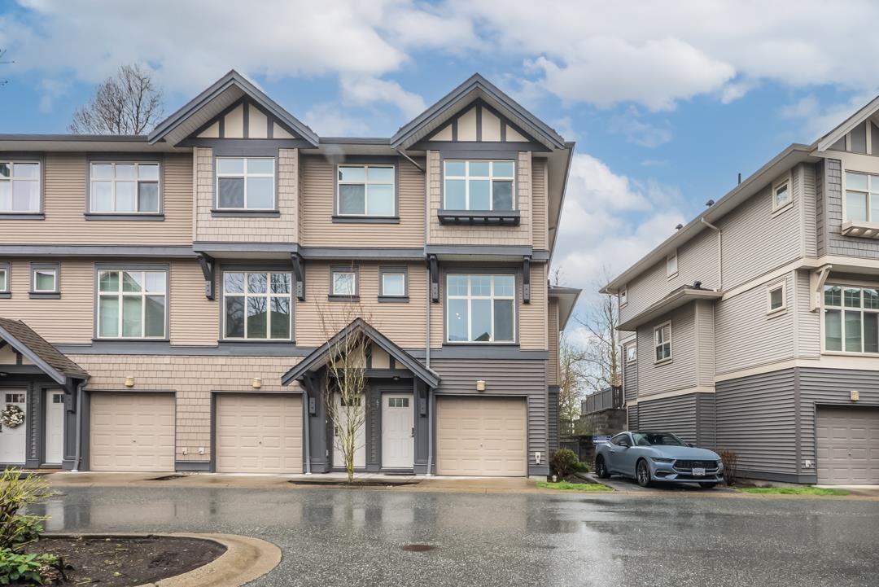2864 Principale Street
Alfred And Plantagenet, Ontario
Stunning Split-Level Home with Ottawa River Views Welcome to this beautiful split-level home situated on a spacious half-acre lot with a view of the Ottawa River. From the moment you step inside, you'll be captivated by the abundance of natural light and the impressive size of the main living area. The open-concept kitchen seamlessly connects to the dining and living rooms, offering a partial view of the river perfect for entertaining or relaxing with family.The main level features a generous primary bedroom, two additional spacious bedrooms, and a luxurious full bathroom. Just a few steps down, you'll find a bright and inviting lounging area surrounded by windows, creating a perfect space for relaxation.Continuing down to the ground-level lower foor, there is a cozy TV room and a fourth bedroom, ideal for guests or a growingfamily.This level also includes another full bathroom and a versatile play area, previously used as a daycare.Outside, the fully fenced backyard offers plenty of room for family activities, pets, and outdoor gatherings. This property is a rare find, combining stunning views, versatile livingspaces,and a family friendly layout. (id:60626)
Exp Realty
3005 - 260 Queens Quay W
Toronto, Ontario
Spacious Harbourfront 2-bedroom + study corner sub-penthouse suite on the 30th floor, offering southwest views of Lake Ontario and northwest views of the CN Tower, Rogers Centre, Roundhouse Park, and the downtown skyline. This unit includes a locker and a rarely offered tandem (2-car) parking spot, providing convenience in a high-demand downtown location. Flooded with natural light through oversized windows, the bright open-concept layout features a recently renovated modern kitchen that flows seamlessly into the living and dining area, perfect for entertaining, and bedrooms that boast iconic city views. The primary bedroom includes a walk-in closet, while the study offers flexible space for a home office. Smart Wi-Fi controlled blinds add modern comfort. Resort-style amenities include a rooftop terrace with panoramic lake and city views, sundeck, BBQ stations, landscaped gardens, 24-hour concierge, fully equipped gym, and sauna. A dedicated TTC streetcar line at your doorstep for direct access to Union Station and the Financial District, and just steps from HTO Park, Ann Tindal Park, waterfront trails, boat slips and beaches, this is lakeside urban living at its best. (id:60626)
Homelife Landmark Realty Inc.
7 - 1801 Nichol Ave Avenue N
Whitby, Ontario
Fully updated and move-in ready, this 3-bedroom, 3-bath townhome offers style and function in one of Whitby's most convenient pockets. Thoughtfully redesigned with quality finishes including quartz counters, new cabinets, and sleek appliances. Freshly painted throughout with durable luxury vinyl floors that feel both modern and low-maintenance. The primary suite is a true retreat with its own ensuite and walk-in closet. Bonus: Finished basement that provides even more living space and versatility; recreation/family room and direct access to the garage. Tucked in a quiet, family-friendly area close to everything that matters schools, parks, shopping, doctors office, places of worship and transit. Maintenance Fee Covers Water, Exterior Maintenance, Snow Removal, Building Insurance (id:60626)
Revel Realty Inc.
Keller Williams Energy Real Estate
914 Bayview Heights Sw
Airdrie, Alberta
"Welcome to this stunning modern home, perfectly blending style and functionality. The front-attached garage provides ample parking space and convenient entry. Inside, the spacious main floor boasts 9-foot ceilings, creating a sense of openness and grandeur. The primarybedroom with ensuite bathroom and 2 extra bedrooms offer plenty of room for relaxation and comfort with common 4 pcs bathroom cater to busy mornings and hectic schedules. The main floor entrance with foyer , leads towards the kitchen with stainless steel appliances, granite kitchen counter and island , dining area with patio door facing east, and also has 2 pcs bathroom, .Upstairs, a bonus room awaits, perfect for a home office, play area, or hobby space. The laundry room, conveniently located upstairs, saves time and effort. The modern-style kitchen is the heart of the home, boasting sleek designs, ample counter space, and top-notch amenities. The walk-out basement is a fantastic feature, allowing seamless transitions between indoor and outdoor living. Imagine waking up to natural light pouring in, and spending evenings lounging in the beautifully designed spaces. This home is a perfect blend of modern luxury and practicality, ideal for creating lifelong memories." (id:60626)
4th Street Holdings Ltd.
Maxwell Gold
119 - 1655 Palmers Sawmill Road
Pickering, Ontario
Brand New - Never Occupied Stunning 2-bedroom, 2.5-bathroom Townhome. Bright and open-concept layout throughout.Step into this beautifully upgraded townhome, filled with natural light from large windows and elevated smooth-finish ceilings. The modern kitchen boasts premium Caesarstone countertops, upgraded cabinetry, and a balcony off the living area ideal for entertaining or unwinding. Elegant stained oak staircases flow seamlessly across all levels.The primary bedroom features a spacious closet and an upgraded ensuite with a double-sink vanity and an oversized glass shower. The second bedroom is complemented by an additional full bathroom, along with a spacious powder room on the main level.Additional features include a generous storage closet and an extra-large closet on the living room level.Highlights include central air conditioning, a dedicated parking space, and Tarion warranty for peace of mind.Located close to healthcare facilities, schools, fitness centres, restaurants, banks, popular coffee shops, and places of worship. Minutes to HWY 401, HWY 407, GO Train and the nearby marina. Nestled among protected natural heritage lands in a perfect family-friendly community.Why settle for resale when you can own brand new? Price includes HST, subject to buyer eligibility for rebate.This one is beautiful. (id:60626)
Real Estate Homeward
50116 Range Road 202
Rural Beaver County, Alberta
Welcome to 50116 Range Road 202! 3 bedroom, 2 bathroom bilevel with single detached garage, 50' x 40' shop, and various storage sheds on 79.94 acres in Beaver County! Awesome private setting: cul-de-sac location with a heavily, treed lot & 30 acres of tiled land!! An abundance of waterfowl and wildlife throughout! Excellent property for a hobby farm or horse setup! Shop has concrete floor, huge mezzanine, 1 overhead door, and rough-in for 2 more overhead doors. Lots of outbuildings-perfect for storing your acreage toys. Main floor of the bilevel features: kitchen, living room, 2 bedrooms, and 3pc bathroom. Basement is mainly finished with family room, bedroom, and 3pc bathroom. Centrally located to Camrose, Edmonton, and Sherwood Park. Come and experience the peace and tranquility of country living. (id:60626)
Maxwell Devonshire Realty
Exp Realty
4014 Canim-Hendrix Lake Road
Canim Lake, British Columbia
* PREC - Personal Real Estate Corporation. Your private paradise awaits! 50 acres backing onto crown land with trails leading to Bobbs Lake and beyond. This charming 3-bed, 1-bath home features a spacious kitchen/dining area and a stunning living room with 16-ft vaulted ceilings and expansive Douglas fir windows. The main floor hosts the master bedroom, while two more bedrooms are upstairs. The bright, above-ground basement has its own entrance, pellet stove, and suite potential. Gardeners will love the greenhouses and plot, while the 1000+ sq. ft. 240v-wired workshop/barn suits hobbies or livestock. Equestrians can access the Greenlee Lake trail system right from the property. Subdivision potential with 10-acre zoning and not in the ALR—an exceptional opportunity for nature lovers and investors alike! (id:60626)
Exp Realty (100 Mile)
House And Lot 2017-18 A And J Crescent
Killarney Road, New Brunswick
Stunning Bungalow on a Spacious Acre+ Lot! This 1,654 sq. ft., 3-bedroom, 2-bathroom bungalow offers the perfect blend of comfort, style, and functionality. Enter through the inviting covered porch to find a bright foyer and a convenient laundry/mudroom. The open-concept living area boasts a striking 9-foot tray ceiling, seamlessly flowing into the dining space and modern kitchenperfect for entertaining or relaxing with family. The master suite is a true retreat, featuring a luxurious soaker tub, walk-in closet, and private ensuite. Two additional bedrooms provide flexibility for family, guests, or a home office. The exterior is just as impressive, with a triple-car garage and a covered back deck that overlooks the acre-plus lot surrounded by trees, offering privacy and tranquility. Built with quality in mind, this home comes with an 8-year Lux New Home Warranty for added peace of mind. Lot subdivision will be completed before closing, with all rebates returning to the builder. Dont miss out on this incredible opportunity (id:60626)
Exp Realty
678 Taliesin Crescent
Ottawa, Ontario
Welcome home to 678 Taliesin located in the vibrant community of Edenwylde! This 2022 built, 3 bedroom + a loft, 2.5 bathroom townhome has been meticulously maintained by the current owners. The Alder model by Cardel Homes features a variety of upgrades with 2,246 sq. ft of functional living space including the builder finished lower level family room. The unit has an independent driveway with the main floor offering a ceramic tile foyer with doors to the garage and powder room. Step up to the open main floor with hardwood, quartz kitchen counter and island, stainless steel appliances and a pantry closet. Door from the living room to the rear landing and yard. The primary bedroom has a walk-in closet and beautifully appointed 5 piece ensuite. Convenient upstairs laundry, 2 additional bedrooms with a full main bathroom and a spacious Loft that can be used as a study/family room. Basement recreation room with large windows adds excellent additional living space. Basement also has a large mechanical and storage room with a 3 piece rough-in for a future bath. Close to excellent schools, transit, parks and amenities! Come see this beautiful home for yourself. (id:60626)
Grape Vine Realty Inc.
227 Epworth Avenue
London East, Ontario
Don't miss this exceptional opportunity to own a purpose-built registered duplex just steps from Western University and King's College. Prime location! Excellent opportunity for investors and those looking for living in North London. Featuring two self-contained units this property is ideal for investors seeking strong rental demand and steady cash flow. Main Floor Unit: 5 bedrooms, 2 full baths, full kitchen, in-suite laundry. Lower Unit: 2 bedrooms, 1 full bath, kitchen, in-suite laundry. Located just minutes from University Hospital, Richmond Row, parks, Masonville Mall, and major transit routes. The areas high walkability and desirable amenities make it a top choice for student and professional tenants alike. A rare find in one of London's most dependable rental markets. It's perfect for any investor looking for long-term value. Great way to get a positive cash flow investment that is easy to manage. (id:60626)
The Realty Firm Inc.
2073 Dover St
Sooke, British Columbia
Just steps from Sooke Elementary and a short walk to parks, shops, recreation, and transit, this home offers unmatched convenience. With over 1,750 sq ft of well-designed living space, it features 3 bedrooms, 3 bathrooms, and a versatile den or home office. You’ll appreciate the quality finishings throughout, including solid oak flooring on the main level, ceramic tile in the bathrooms, high smooth ceilings with crown moulding, a cozy gas fireplace, and a central vac system. The spacious kitchen is a standout with its gas stove, tiled backsplash, and open layout that’s perfect for entertaining. Enjoy natural light from large windows, and relax in the fully fenced backyard complete with a deck and hot tub. Upstairs, you’ll find three generously sized bedrooms, including a primary suite with walk-in closet and ensuite, a full laundry room, and a bright loft space ideal for a reading nook or play area. This is a freehold home — no strata fees, in a family-friendly neighbourhood. (id:60626)
Royal LePage Coast Capital - Chatterton
47 31125 Westridge Place
Abbotsford, British Columbia
Welcome to Kinfield! Excellent 3 bedroom 2 bathroom END UNIT w/ 1278 sqft of living space! Spacious open concept layout on the main floor with 9' ceilings, bright modern kitchen, granite counter tops, huge centre island w/ breakfast bar, S/S appliances and patio backing onto green space! End unit provides extra windows for great natural light! Large primary bedroom, walk thru closet + ensuite with double sinks! 2 more good size rooms up w/ full bath! Double tandem garage w/ room for storage! Great size backyard! Resort style amenities at Club West including an exercise centre, outdoor pool/hot tub, hockey room, huge theatre room, games room, fireside lounge! Great location to close to schools, parks, highway 1, high street mall, restaurant, shops and more! (id:60626)
2 Percent Realty West Coast

