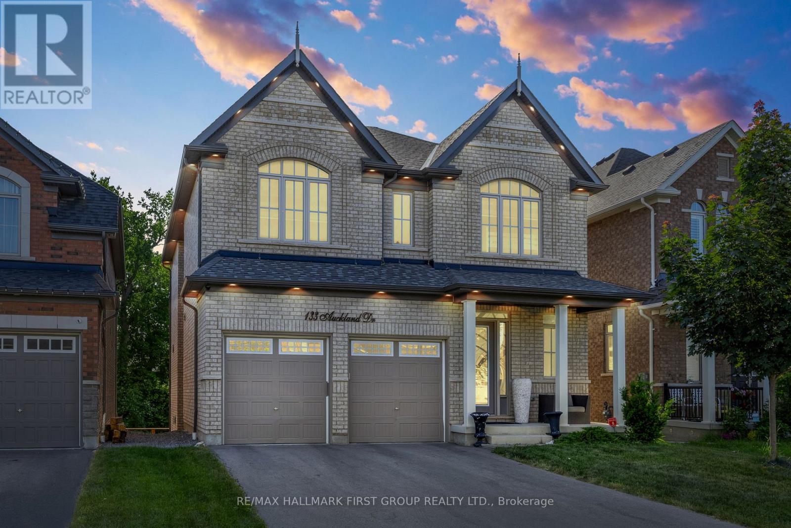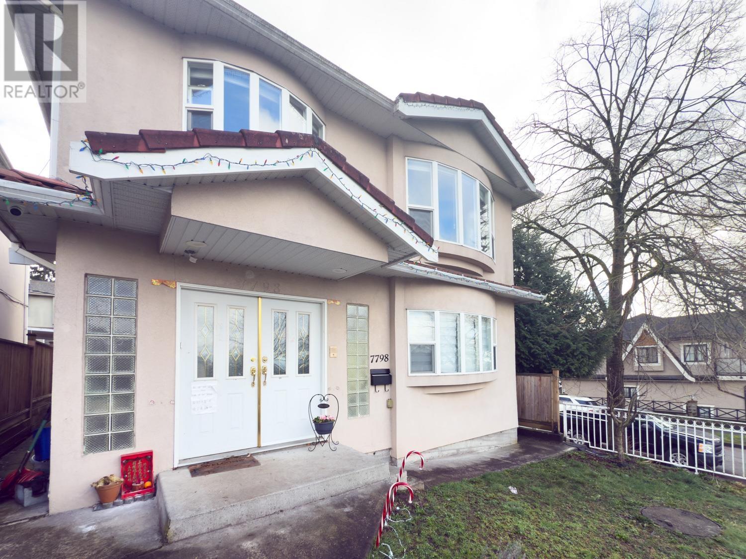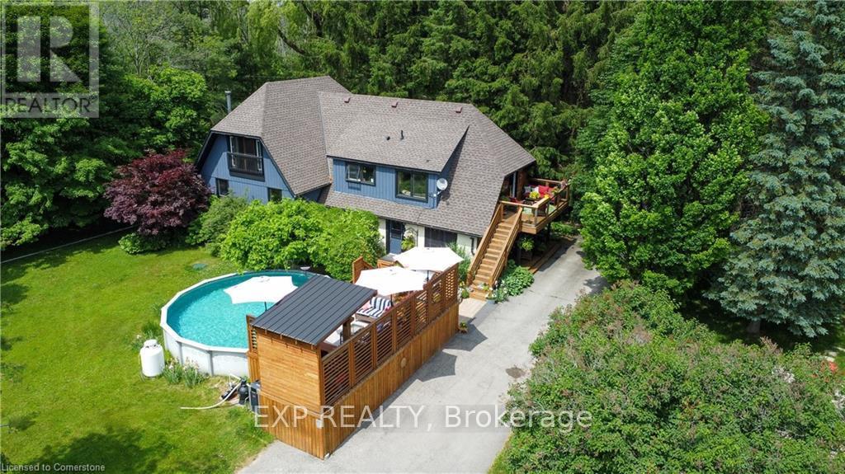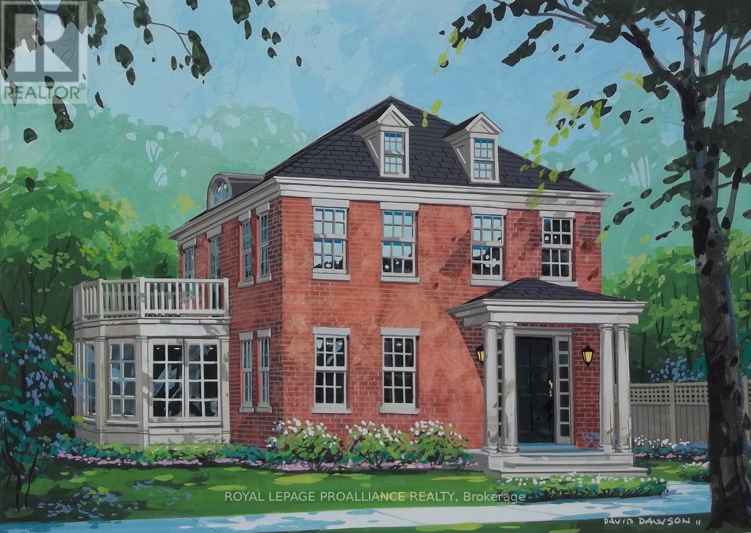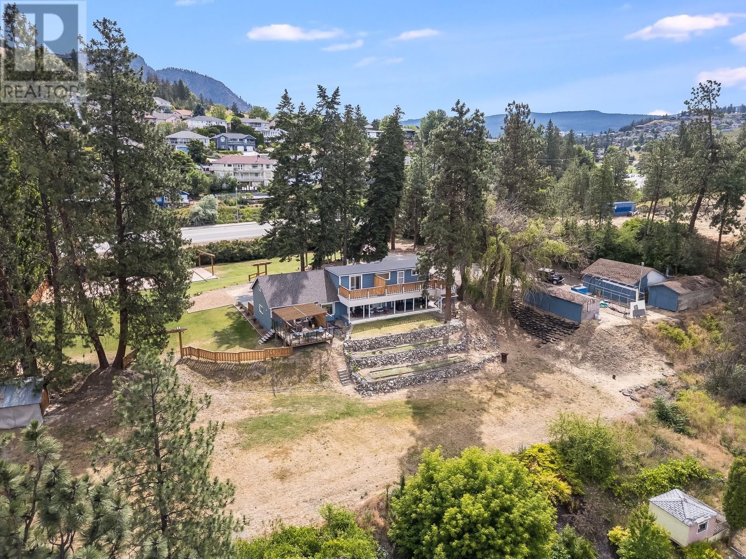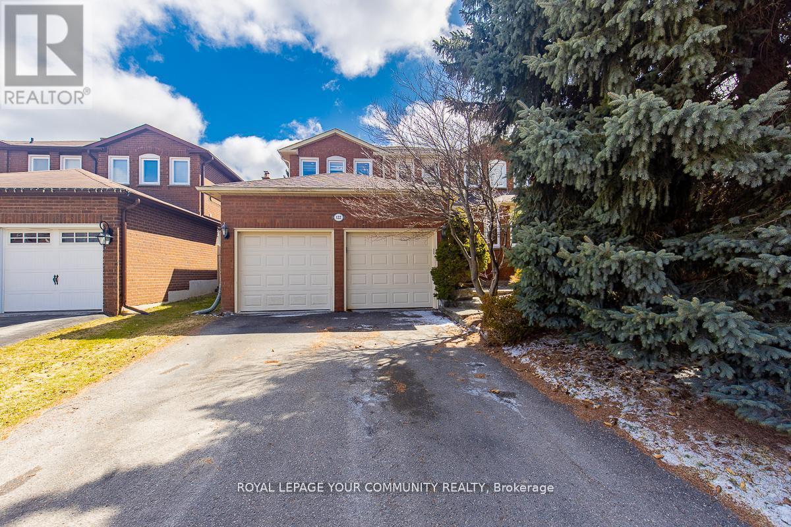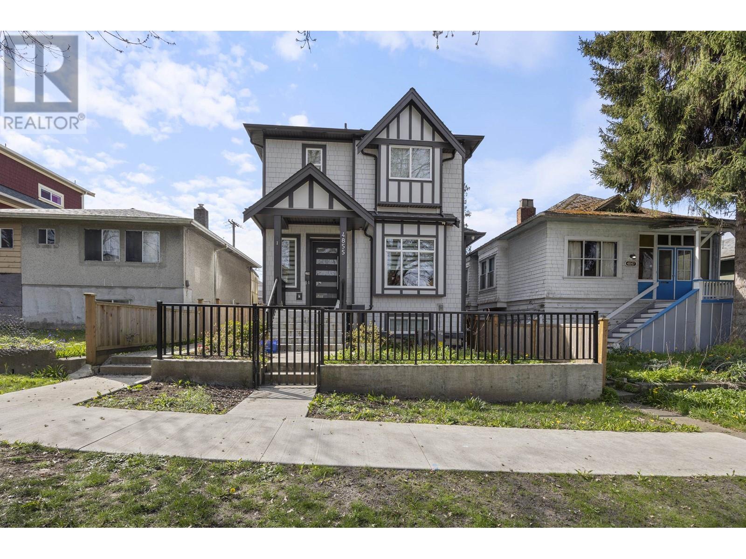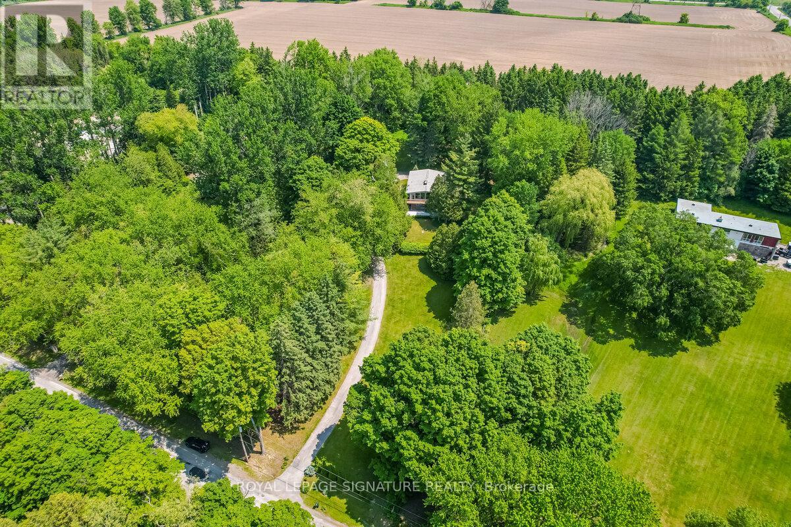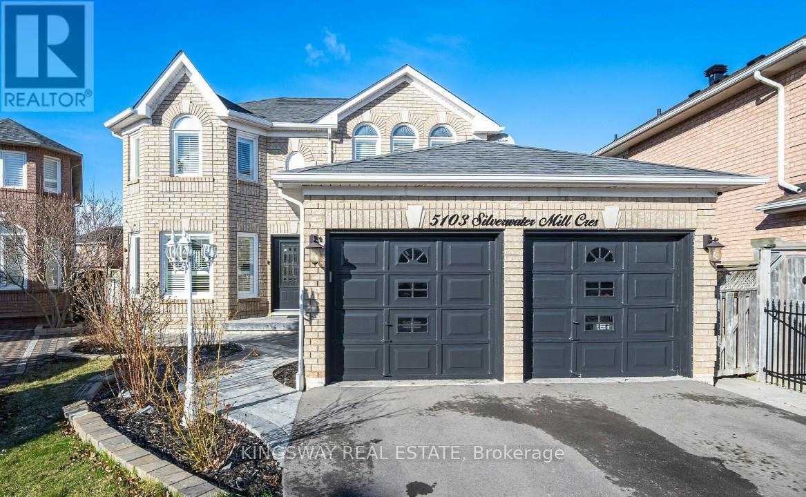133 Auckland Drive
Whitby, Ontario
Welcome to 133 Auckland Drive, a stunning Arista-built home over 3000 sq nestled in the prestigious Admiral area of Rural Whitby. Completed in December 2020, this beautifully upgraded residence offers a perfect blend of luxury, comfort, and modern design. The main floor features elegant hardwood flooring and a dark-stained oak staircase accented with wrought iron pickets, setting a sophisticated tone from the moment you enter. A chef-inspired kitchen boasts extended upper cabinetry, premium finishes, and ample space for cooking and entertaining. Soaring 9-foot ceilings on both the main and second floors create a bright, open atmosphere throughout the home with A Cozy 2nd Floor Loft Family Room for relaxation and a main floor Office. The spacious primary suite is a true retreat, complete with a 10-foot coffered ceiling and a luxurious private ensuite. All four bedrooms are generously sized and offer direct access to a bathroom, with two designed as full master suitesideal for extended family or guests. A convenient second-floor laundry room adds practicality to daily living. Outside, enjoy a fully fenced backyard perfect for summer gatherings, childrens play, or quiet evenings under the stars. This exceptional home combines thoughtful design, high-end finishes, and a premium location to offer an unparalleled living experience. (id:60626)
RE/MAX Hallmark First Group Realty Ltd.
7798 Prince Albert Street
Vancouver, British Columbia
Two level South Vancouver house situated on a corner lot. Built in 1996. 5 bedroom, 3 bathroom home with contemporary renovations throughout. Upstairs features three bedrooms, 2 bathrooms, spacious living room with gas fireplace and dining area as well as updated kitchen with eating nook. Two bedroom, 1 bathroom suite downstairs with separate laundry, full height ceilings and separate entry. Suite can be connected to the main house from the foyer. 2 car detached garage. Convenient location. (id:60626)
Oakwyn Realty Ltd.
5794 Tenth Line
Erin, Ontario
Discover unparalleled privacy on this remarkable 8-acre estate, where nature and lifestyle blend seamlessly. This property offers an exceptional living experience, surrounded by walking trails perfect for year-round adventures, including snowshoeing in the winter. With no neighbors in sight, you'll enjoy complete tranquility and seclusion. The centerpiece of this estate is the stunning four-bedroom, three-bathroom home (2+1) with a one-of-a-kind design. A striking spiral staircase takes center stage, adding architectural charm. The natural light floods every corner, creating a warm and inviting ambiance. While the top-floor balcony invites you to savor your morning coffee amidst picturesque views. The expansive primary suite offers abundant storage and space with tons of potential and room to add your own spa like ensuite in the future. Entertain effortlessly in the spacious living areas or take the gathering outdoors to the above-ground heated pool. Car enthusiasts and hobbyists will marvel at the shop, which doubles as a two-car garage. This is more than a home its a private sanctuary where you can immerse yourself in nature and create unforgettable memories. Whether you're exploring the trails, hosting friends and family, or simply relaxing in your own oasis, 5794 10 Line is truly unlike any other. (id:60626)
Exp Realty
943 Ernest Allen Boulevard
Cobourg, Ontario
The Amherst Estate is the crown jewel of the highly sought-after New Amherst community. Timeless architecture inside and out creates the perfect canvas for this 3-bedroom, 3-bathroom [to-be-built] home. The 2,810 sq ft of living space has been designed with both grandeur and comfort in mind. A formal dining room and open-concept kitchen flow effortlessly into the expansive great room, creating an ideal space for entertaining. A standout feature of the main floor is the bright and airy conservatory, which allows for plenty of natural light creating the perfect spot to unwind. A grand double-staircase leads to the second floor, where a spacious lounge and walk-out to a balcony provide a serene retreat. The principal bedroom suite is a true sanctuary, complete with a large walk-in closet and a luxurious five-piece ensuite, featuring a free-standing soaker tub, a beautifully tiled walk-in shower, and double vanity. The second floor also includes two generously sized bedrooms, with a semi-ensuite ideally situated between them. Conveniently access the attached 2-car garage from the main floor laundry room. New Amherst has made accessibility part of their thoughtfully designed community, with uninterrupted sidewalks on both sides of the street. Offering visually appealing and environmentally appreciated tree lined boulevards, along with private laneways. **Next-level Standard Features** in all New Amherst homes: Quartz counters in kitchen and all bathrooms, luxury vinyl plank flooring throughout, Benjamin Moore paint, Custom Colour Exterior Windows, Hi-Eff gas furnace, central air conditioning, Moen Align Faucets, Smooth 9' Ceilings on the main-floor, 8' Ceilings on 2nd floor and in the basement, 200amp panel, a Fully Sodded property & Asphalt Driveway. **EXTRAS** Late 2025 closing available - date determined according to timing of firm deal. (id:60626)
Royal LePage Proalliance Realty
1293 Highway 33 E
Kelowna, British Columbia
Once you see these views, nothing else will compare.Perched above the city on a rare, flat 1.80-acre gated lot, this one of a kind property offers jaw dropping, unobstructed views of the lake and city that stretch for miles. The 4-bed, 3-bath main home has been tastefully updated and is flooded with natural light—you’ll rarely need to flip a switch. The one bedroom and den suite is smartly laid out and lives like a half-duplex—no shared ceilings, and yes, it has its own incredible views too. Hosting? ALR zoning allows up to 10 events annually, making it turn-key for weddings events and more.This property is a dream for entertaining with endless parking, a detached shop, and plenty of space for large groups. Entrepreneur or business owner? If your business is growing and you’re running out of space for work vehicles, equipment, or staff—this solves it all. Say goodbye to paying for rent for storage and hello to parking space and storage galore. Better yet, the home is ideal for housing employees or tenants—helping cover your mortgage while keeping your team close. All of this tucked away in total privacy,yet only 10 minutes to the airport,minutes to groceries and restaurants,and 20 minutes to the beach.Properties like this—views, land, location, and versatility—are incredibly rare. Don’t miss your chance to own one of the most unique opportunities in the Okanagan. (id:60626)
Vantage West Realty Inc.
122 Lyndhurst Drive
Markham, Ontario
Immaculate Home Built By Regal Crest Homes. More than $$$200,000.00 upgrades, including but not limited windows, kitchen, heat pumps, air conditioning, Etc. This Executive Thornhill Home Is Approximately 3400 Sq Feet (As Per Builders Floor Plan) And Is Located In The Prestigious Thornlea Community. Features Include Sought After Center Hall Plan With Large Principal Rooms And An Oversized Master Bedroom Retreat With Sitting Area. Sunny South Facing Backyard With Large Deck! Short Walk To Top Ranked St. Robert Catholic H.S.! A Valuable Home!! (id:60626)
Royal LePage Your Community Realty
85 Majestic Drive
Markham, Ontario
Welcome to this sun-filled, 4-bedroom detached home on a premium wide corner lot in the heart of highly sought-after Berczy Village. This well-maintained home features a functional open-concept layout, boasting 9 ft ceilings on the main floor, with spacious living and dining areas, and a bright eat-in kitchen that walks out to a large backyard deck perfect for outdoor entertaining.Upstairs, you'll find four generously sized bedrooms, including a primary suite with a walk-in closet and private ensuite. Enjoy quiet mornings on the covered front porch, and the convenience of an attached 2-car garage with direct access to the home.Located within the boundaries of top-ranked schools, including Pierre Elliott Trudeau High School, Bur Oak Secondary School, Castlemore Public School, and St. Augustine Catholic High School. Just steps to YRT bus stops with direct connections to Finch Express and GO Transit, and close to parks, trails, and everyday amenities this is the perfect family home in one of Markham's most desirable communities. (id:60626)
RE/MAX Epic Realty
4857 Lanark Street
Vancouver, British Columbia
Experience contemporary living in this brand-new back half-duplex, thoughtfully designed with both style and functionality in mind. The main level features a bright, open-concept kitchen and living area with a well-appointed island, stainless steel appliances, and a gas range-ideal for everyday living and entertaining. Upstairs, you´ll find three spacious bedrooms and two full bathrooms, including a primary suite large enough to comfortably fit a king-sized bed. Downstairs, a self-contained legal studio suite with a private entrance provides excellent flexibility-perfect for extended family or mortgage support. The home also includes a single-car garage and a private, fenced backyard-ideal for relaxing or hosting guests. Located just minutes from Kensington Community Centre, local schools (id:60626)
RE/MAX Crest Realty
11 Knollside Drive
Richmond Hill, Ontario
The Perfect Detached Bungalow in the Highly Desired Mill Pond Area * Nestled on a Premium 70 x 100 ft lot * 3+3 Bedrooms w/ 3 Full Baths * Over 3,500 Sqft of Living Space (1,981 Above Grade Per MPAC) * Bright & Open Concept Layout * Gorgeous Living Room w/ Bow Windows + Gas F/P O/L Front Yard *A Formal Dining Room Featuring Double Glass French Doors That Open to the Living Rm, Kitchen, and Family Rm * Spacious Kitchen w/ Stainless Appliances + Gas Stove + Counter Tops w/ Lot of Storage + Backsplash + Pot Lights* Family Room Surrounded by Large Windows + Gas F/P + O/L Backyard * Primary Bedroom w/ His & Her Closets + Large Window + 4 PC Ensuite * Bright Bedrooms * Finished Separate Basement w/ 3 Bedrooms, a Large Great Room, a Dining area, Secondary Kitchen, and 3 PC Bathroom ideal for for Extended Family * Prime Location That Has It All! Imagine Living Just Steps From the Serene Trails of Mill Pond Park, Top-rated Schools, Major Mackenzie Hospital, and Yonge Street at Your Fingertips. Enjoy Seamless Access to Hillcrest Mall, Trendy Restaurants, Vibrant Bus Routes, and Everything You Could Possibly Need, All Just Moments Away! * Buyer/Agent To Verify All Measurements & Taxes * Seller Does Not Retrofit The Status of The Basement * Extras: Freshly Painted Bedrooms * New Furnace (2022) * Brand New A/C + Water Heater * New Kitchen in Basement * Central Vac * (id:60626)
Homelife Eagle Realty Inc.
3225 Greenwood Road
Pickering, Ontario
Rarely available 2 Acre of Picturesque & Tranquil Forest-Setting in Greenwood Conservation Area. Unique & Inspiring Location that Offers Unparalleled Balance of Quiet/Privacy and Access to Amenities. Walking Distance to Parks and Trails. Minutes Drive to Highway 407. 10 mins to Highway 401. Bright and Intimate Two Floor 2275 Square feet, 4 Bedroom, 2 Bathroom Raised Bungalow (See Floor Plan). Meticulously Cared For. Low Maintenance. Modern Kitchen and Baths. Pot Lightings. Wood Floors, LeafGuard Gutter System. Gas Fireplaces. Remote Controlled Window Shades & Awning. Underground Electric & High Speed Internet Cable. Well maintained Water Well & Septic Tank. Back Up Generator. Tesla & Ford Electric Car Chargers. $200,000+ in upgrades since 2020. (id:60626)
Royal LePage Signature Realty
1043 Vanier Drive
Mississauga, Ontario
Welcome to 1043 Vanier Drive in prestigious Lorne Park. This move-in-ready 4-bedroom home sits on a pool-sized lot near parks, tennis courts, walking paths, playgrounds, and winter skating rinks - perfect for growing families. Inside, enjoy California shutters, a gleaming white kitchen, updated bathrooms, newer hardwood flooring, main floor laundry with side entry, and a finished walk-out basement! The primary ensuite offers a great space with potential for expansion. The kids are only a short walk to top-rated Lorne Park schools and there are two Montessori options to choose from. Just minutes to LPs famed grocery store Battaglias, Loblaws, Mississauga Golf Club, lakefront parks, Port Credit and fast access to both Clarkson and Port Credit GO for a quick commute. (id:60626)
RE/MAX Escarpment Realty Inc.
5103 Silverwater Mill Crescent
Mississauga, Ontario
Nestled in the heart of Mississauga on a rare, premium pie-shaped lot, this stunning fully upgraded 4+2 bedroom, 4-bath detached home features a massive backyard, stamped concrete front patio, and a finished basement apartment with a separate side entrance perfect for rental income or multigenerational living. The main floor boasts an elegant open-concept layout with tray ceilings, pot lights, hardwood floors, and a cozy double-sided gas fireplace connecting the family and breakfast areas. A bespoke white kitchen showcases quartz countertops, built-in stainless steel appliances, a stylish backsplash, and an oversized island with an extended breakfast bar. Upstairs, the luxurious primary suite offers a spa-like ensuite with a soaker tub and a huge walk-in closet, while additional bedrooms provide ample space, natural light, and vaulted ceilings. With seamless indoor/outdoor flow to an interlocked, fully fenced yard ideal for entertaining, this move-in-ready home is a rare blend of comfort, style, and functionality perfect for modern family living. (id:60626)
Kingsway Real Estate

