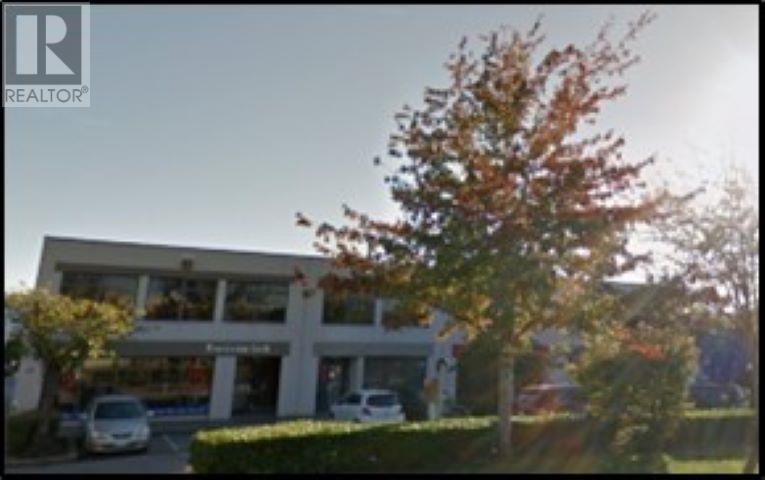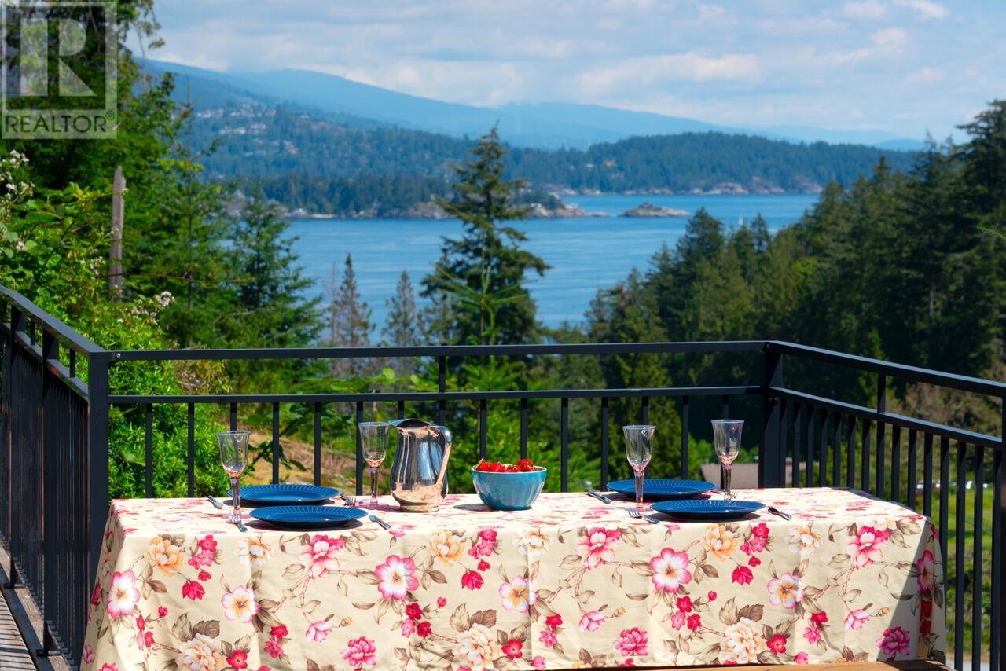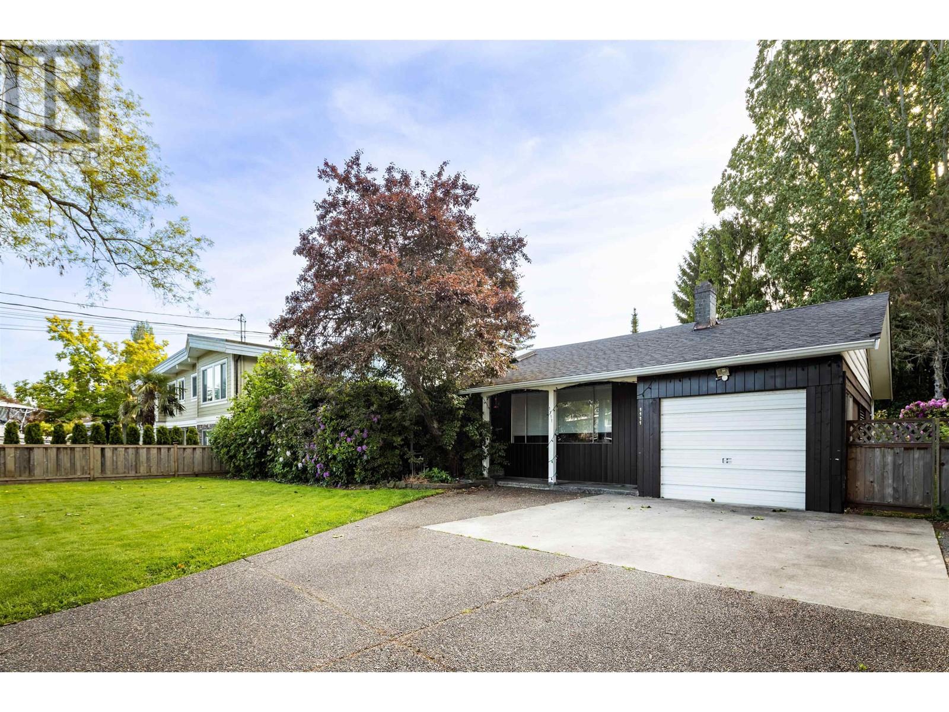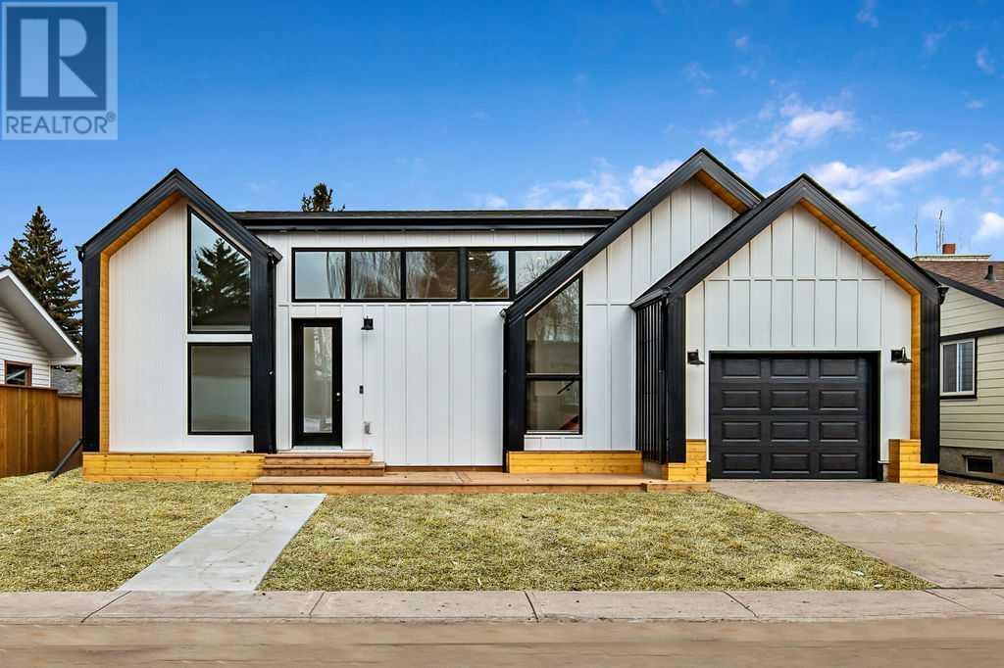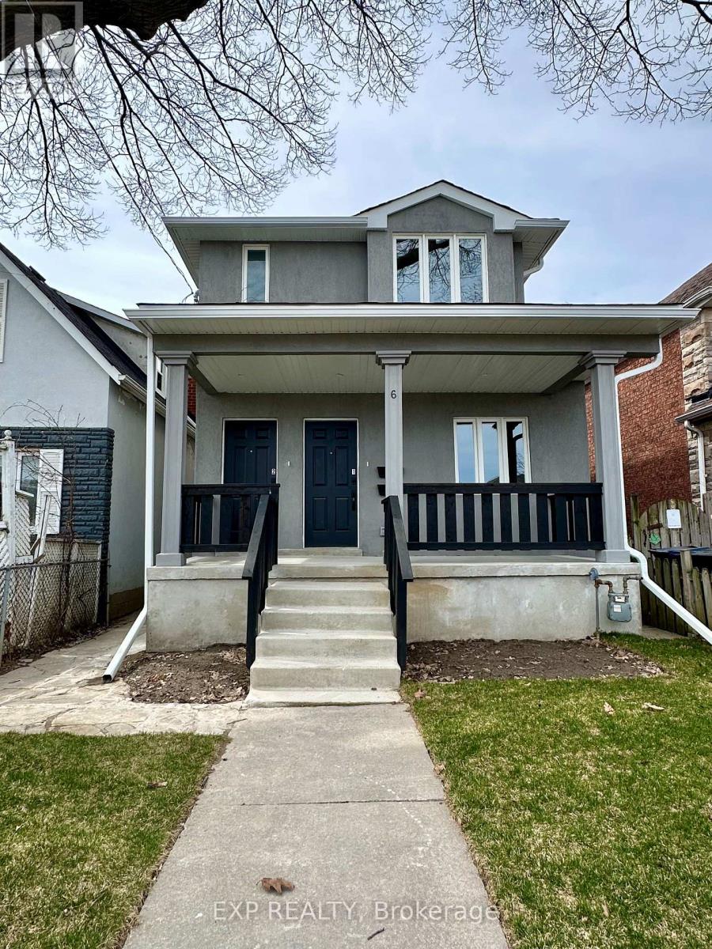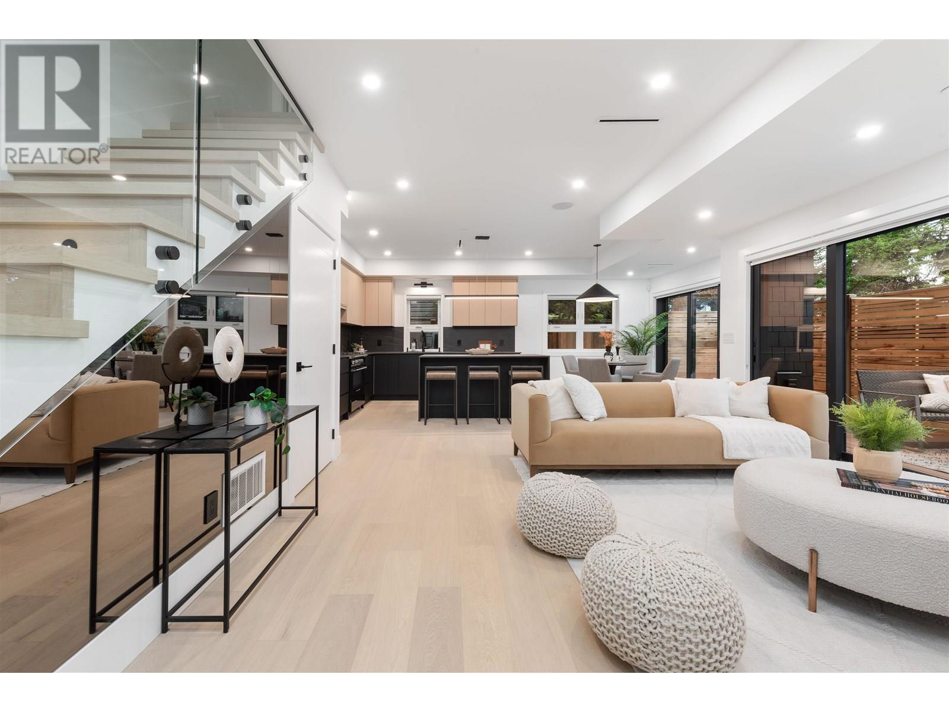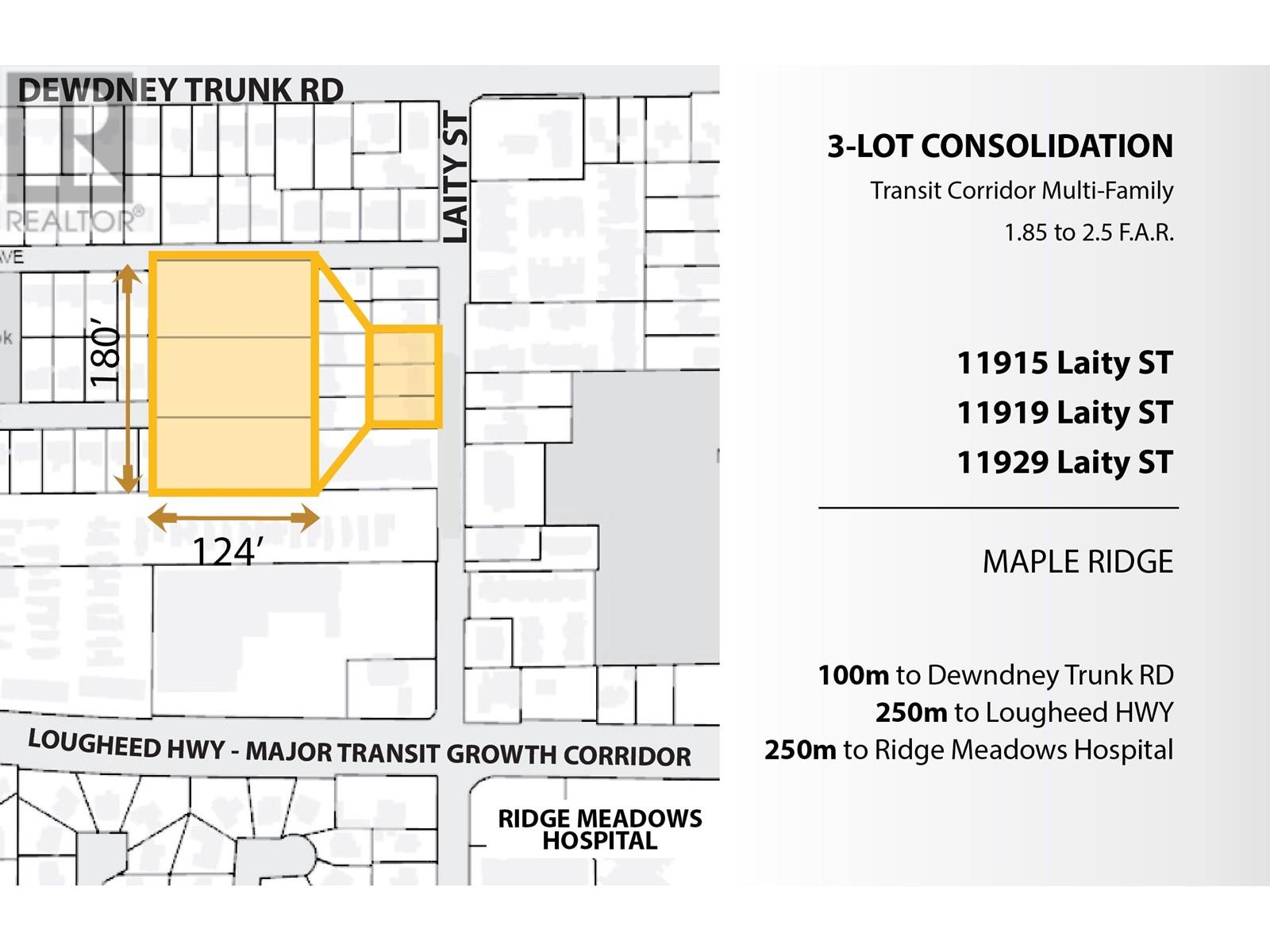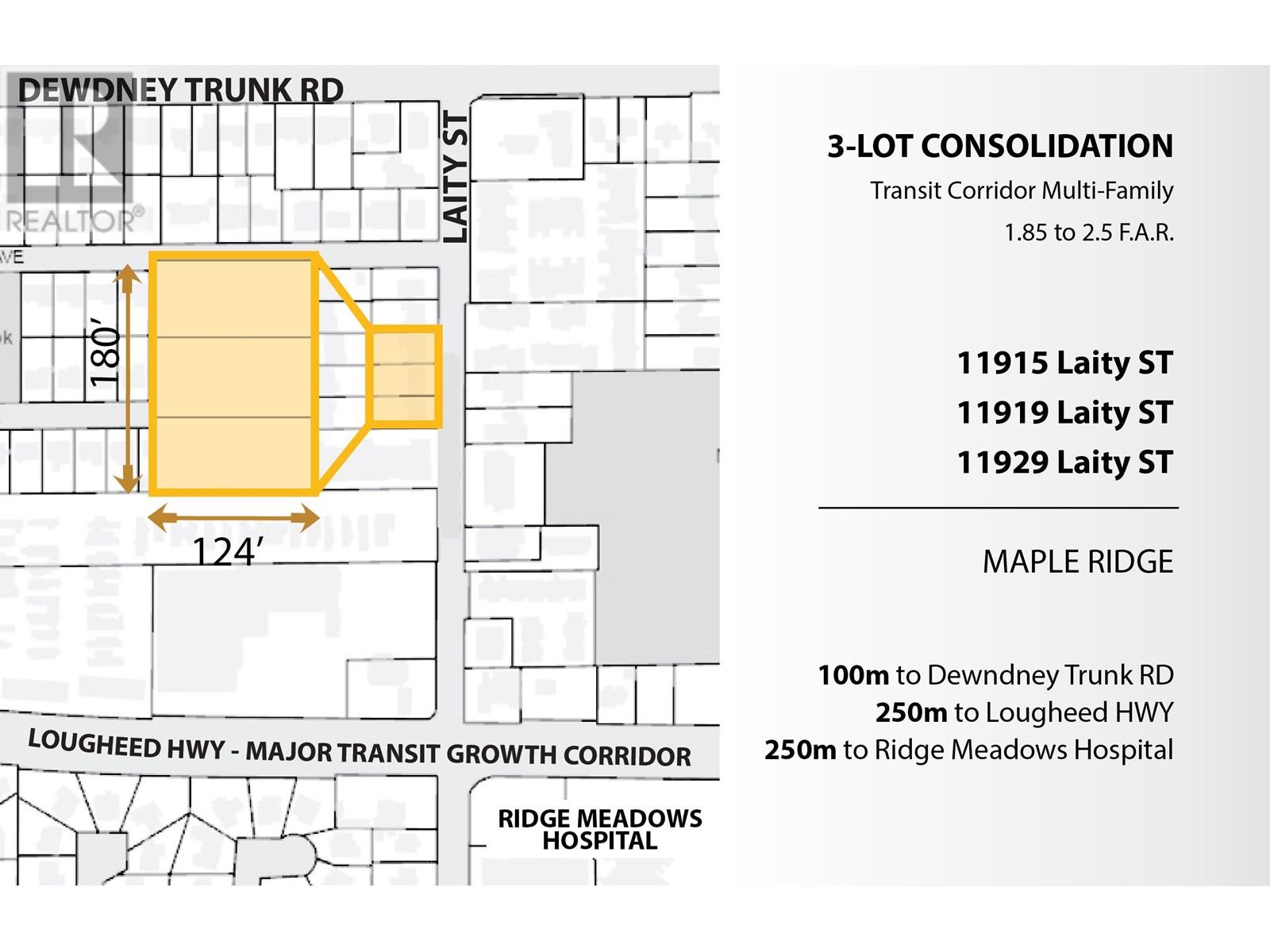102 1550 Hartley Avenue
Coquitlam, British Columbia
2,588 sq. ft Office/Showroom/Warehouse space located in Pacific Reach Business Park which is widely considered to be Metro Vancouvers most central business address. With direct access onto Trans Canada and Lougheed Highways, this property enjoys quick and easy access to all premier business destinations in the Lower Mainland. The fully air conditioned office/showroom area features designer quality finishings throughout, high vaulted ceilings with three (3) fully finished murals, 2nd floor mezzanine offices, limestone tiles throughout main floor, high end kitchen cabinetry, sink, fridge and stove and washroom with a shower. The Warehouse area features 9' x 10' rear grade level loading doors, 3 phase 100 amp service and 10' clear ceiling heights. Three (3) parking stalls available out front of building plus one (1) bay door. Please telephone or email listing agents for further information or to book a showing. (id:60626)
RE/MAX Crest Realty
5774 180 Street
Surrey, British Columbia
This beautiful custom-built home with 6 bedrooms, 4 full bathrooms, and 2 rental suites with their shared separate laundry is situated in the highly desirable Cloverdale area. It also boasts a large pool for those hot summer days. The upper level has 3 large bedrooms with 2 full bathrooms, a large sitting area, and laundry. It has a covered patio, a storage room, and a nice balcony with the primary bedroom which is heartily spacious. The 2 mortgage helpers really help in affording this beautiful place. Close to shopping, schools, colleges, transit and has plenty of parking. Do not miss out on this beautiful opportunity to own a large lot in the heart of the Lower Mainland. (id:60626)
Royal LePage Global Force Realty
889 Cowan Point Drive
Bowen Island, British Columbia
This versatile family home sits just off the Ninth Tee of the Bowen Island Golf Course. The sunny south slope of Bowen offers its own microclimate - making this 0.4 ac property perfect for gardeners. Inside features an expansive open-plan LR/DR/Kitch/Fam Rm, with two bedrooms on the main (incl Primary) and two further bedrooms below. South-east views across Seymour Bay to Passage Island and West Van beyond. Wrap around decks off the main, and a veranda off the kitchen that spills out into the yard - certainly a focal point for your year round outdoor living. Plenty of open parking, and a double garage. Within quick and easy walking distance of the Pro Shop, dinners at the Shed Restaurant, and swimming at Seymour Bay (possible future water taxi service to downtown)/Arbutus Bay beaches. (id:60626)
Macdonald Realty
1123 50b Street
Delta, British Columbia
Exceptional single-family residence situated on a spacious 74 x 168ft lot. Ample outdoor space for recreational activities and convenient storage or parking of vehicles. The interior boasts three generous bedrooms upstairs and expansive recreational areas downstairs. Located in a serene and desirable neighborhood, with close proximity to schools and public transit. Ideal for building your dream home or as a long-term investment. (id:60626)
Sutton Group-West Coast Realty
1111 50b Street
Delta, British Columbia
Exceptional single-family residence situated on a spacious 74 x 168ft lot. Ample outdoor space for recreational activities and convenient storage or parking of vehicles. The interior boasts three generous bedrooms upstairs and expansive recreational areas downstairs. Located in a serene and desirable neighborhood, with close proximity to schools and public transit. Ideal for building your dream home or as a long-term investment. (id:60626)
Sutton Group-West Coast Realty
13016 Lake Twintree Road Se
Calgary, Alberta
Welcome to an exclusive bungalow nestled in the prestigious community of Lake Bonavista. Boasting over 3400 SQ FT of living space and a front AND back double garage, this luxurious residence is within walking distance to the lake, local schools, shopping and Fish Creek Park nearby. As you enter, soaring vaulted ceilings greet you and run through the living room with gorgeous fireplace to the contemporary loft space. The custom kitchen boasts real wood cabinetry, dovetail drawers, premium quartz counters, a massive island and is flanked by a flex space and a butler pantry. A glass-enclosed wine feature and dinette cabinetry sit just off the dining room which opens out to a bbq area and backyard. The main bathroom exudes elegance, with a custom dual vanity, in-floor heated marble tile, and sits perfectly beside two bedrooms that boast a unique loft space that could be developed to multiple future uses. The primary suite offers a spacious layout, a large walk-in closet, and a luxurious ensuite with a freestanding soaker tub, marble tile, custom double vanity, and a dual shower framed by an exotic backlit illuminated quartz. The basement is an entertainer’s dream with a living room, wet bar, bathroom with walk-in shower, flex room, and two additional bedrooms. The front and backyards await your touch and are ready to take advantage of the supplied personalized landscaping package. Meticulously renovated down to the studs, this home features upgraded insulation, new electrical and plumbing, smart switches, engineered hardwood, and all new doors, trim, and paint. No expense has been spared in creating this luxurious masterpiece, don't miss your chance to make it yours! (id:60626)
Real Estate Professionals Inc.
6 Lapp Street
Toronto, Ontario
Investor Alert! Opportunity Knocks for End Users as well on this completely Gutted, Restored w/Addition & Newly Renovated Duplex w/a Basement Apt. Opportunity to Build a Laneway Suite(Owner has Drawings/Plans). Everything is Brand New Inside and Out! All New Stucco Exterior! All Units have their own Private Separate Entrances & In-Suite Laundry. The Main Floor Apartment is a New 892 sq ft - 3 Bedroom - 1.5 Baths with 2 Separate Entrances & access to Private Yard. The Upper Apartment is a new 889 sq ft - 3 Bedroom - 1.5 Baths. The Basement Apartment is a renovated 1 Bedroom -1 Bath Cozy Suite. Each Apartment has it's Own High Efficient Heating/Cooling Systems Separately Metered so each Tenant Pays their Own Per Use Hydro Bills! Water Utility is Split 3 ways (40-40-20). There is a Detached 2 Car Garage Parking w/Laneway Access. The Property is Easy to Rent with TTC access a very short walk to St Clair West Streetcar which go direct to St Clair West & Yonge Subway Lines. A short drive to Highways 401/400. Walk to theStockyards Mall and Local Shops, Restaurants, Enjoy Corso Italia & Junction Neighbourhood Amenities. Fantastic Opportunity to Grow your Real Estate Portfolio with a Legal Duplex w/3units & a Great R.O.I. Everything is Brand Spanking New Inside & Out! (id:60626)
Exp Realty
6 369 E 33rd Avenue
Vancouver, British Columbia
ELLO is a boutique community unlike any other located in the highly desirable Riley Park of Main St. Each unit is meticulously crafted by award winning Vandwell Developments, featuring 12 unique homes ranging from 1,270 to 2,300 sF, 3+ den to 4 bedrooms and a suite. All units offer distinctive and efficient floor plans/homes on 2 & 3 levels, vaulted ceilings up to 12 ft, custom luxury finishes and careful consideration to storage and ease of living. Extended indoor-outdoor living blends heritage charm with modern convenience, each home is backed by a 2-5-10 warranty and must be seen to be appreciated. Only steps to the city's best restaurants, coffee shops, schools and renowned Queen Elizabeth Park. Rental and pet friendly. Live in one of Vancouver´s most sought-after neighbourhoods. Move-In Ready! (id:60626)
Oakwyn Realty Ltd.
Lt 222 Friesian Court
Oro-Medonte, Ontario
LAST FEW LOTS AVAILABLE IN FINAL PHASE OF BRAESTONE ESTATES IN ORO-MEDONTE. Visit us today! This home can be built and ready for possession Summer 2025. Multiple Award Winning Builder, Georgian Communities, has just 10 lots remaining in this unique and beautiful community. Enjoy 566 stunning acres with 275-acre nature preserve and kms of trails meandering through. Minimum 1/2 acre country estate lots. List price reflects standard finishes and lot premium ($75,000). Featured here is the Carolina model, 2,346 sq ft bungalow with 2 car garage. A sampling of Standard Finishes includes: Gas-burning copper coach lanterns, James Hardie Siding, Fiberglass shingles, Stone accent (model specific), Front porch w/composite decking, Dramatic open concept floorplans, 9' smooth ceilings on main, 35" Napoleon Gas fireplace in great room, 5" Engineered wood plank flooring in main hall/great room/dining room/office and kitchen, Stone countertops in kitchen, Tile enclosed showers with frameless glass, H/E gas furnace/HRV/Humidifier. Full list of Standards available. Many optional items available, example: 3rd Garage Bay, Finished basement, Coach house, Covered rear porch/decks, etc. Builder will allow floorplan modifications. Residents enjoy kms of walking trails and access to amenities on the Braestone Farm including, Pond Skating, Baseball, Seasonal fruits and vegetables, Maple sugar tapping, Small farm animals and many Community & Farm organized events. Located between Barrie and Orillia and approx. one hour from Toronto. Oro-Medonte is an outdoor enthusiast's playground. Skiing, Hiking, Biking, Golf & Dining at the Braestone Club, Horseshoe Resort and the new Vetta Spa are minutes away. (id:60626)
RE/MAX Hallmark Chay Realty
24 Crellin Street
Ajax, Ontario
This exquisite John Body-built home offers the highly sought-after Barrington model, designed to impress at every turn. With nearly 3,000 square feet of elegant living space, this residence showcases impeccable craftsmanship and a true "wow" factorso pristine, it shows like a model home! Main Flr Boasts 9 Ft Ceilings, Large Open Concept Layout W/ Gourmet Kitchen Featuring Upgraded Cabinets, Quartz Counters, Custom Backsplash, Centre Island/ Brkfst Bar & Walk In Pantry, Overlooking Family Room W/ Custom Feature Wall Perfect For Entertaining, Main Flr Office and more. (id:60626)
RE/MAX Community Realty Inc.
11929 Laity Street
Maple Ridge, British Columbia
Prime location for low to medium-rise development within the Lougheed Transit Corridor Plan in the City of Maple Ridge. This site is located right on Laity Street, between Dewdney Trunk Rd. and Lougheed Hwy, in close proximity to the intersection of Laity and Lougheed Hwy, which is defined as Complete Street and Transit Node, where the City of Maple Ridge encourages the highest density and mixed-use. This location and site area make provide excellent opportunities for creative designs, higher densities, and mixed-use, which all fall in the criteria of a hub landmark building. (id:60626)
Homelife Benchmark Titus Realty
11915 Laity Street
Maple Ridge, British Columbia
Prime location for low to medium-rise development within the Lougheed Transit Corridor Plan in the City of Maple Ridge. This site is located right on Laity Street, between Dewdney Trunk Rd. and Lougheed Hwy, in close proximity to the intersection of Laity and Lougheed Hwy, which is defined as Complete Street and Transit Node, where the City of Maple Ridge encourages the highest density and mixed-use. This location and site area make provide excellent opportunities for creative designs, higher densities, and mixed-use, which all fall in the criteria of a hub landmark building. (id:60626)
Homelife Benchmark Titus Realty

