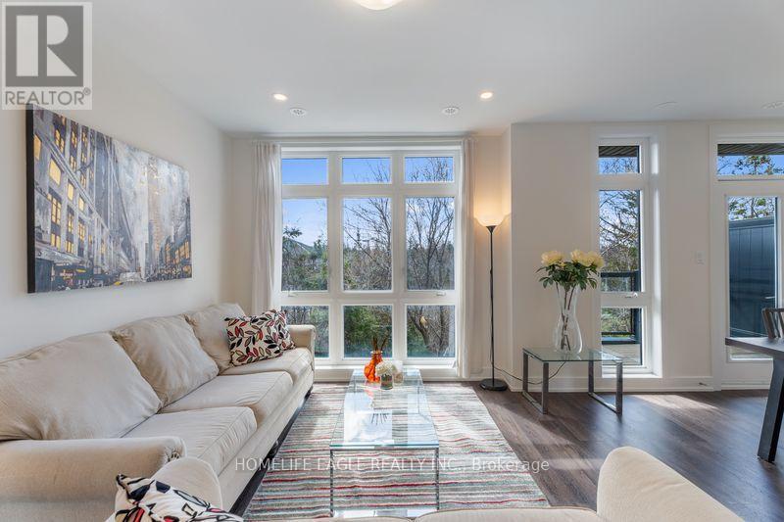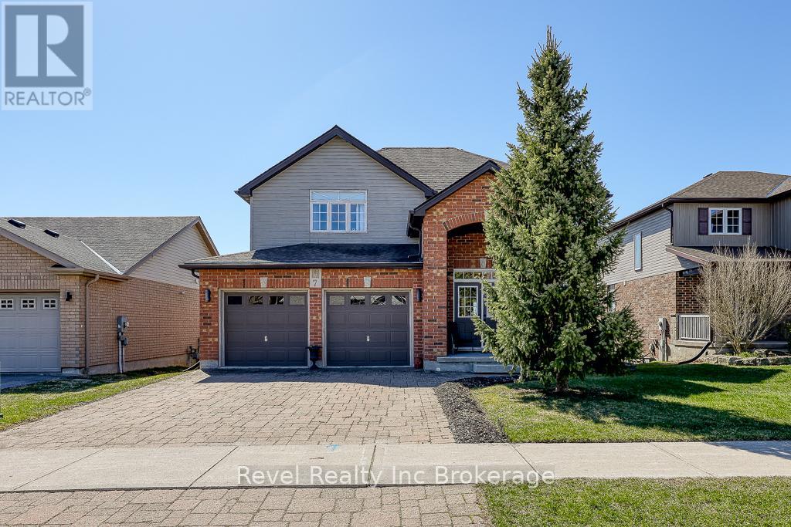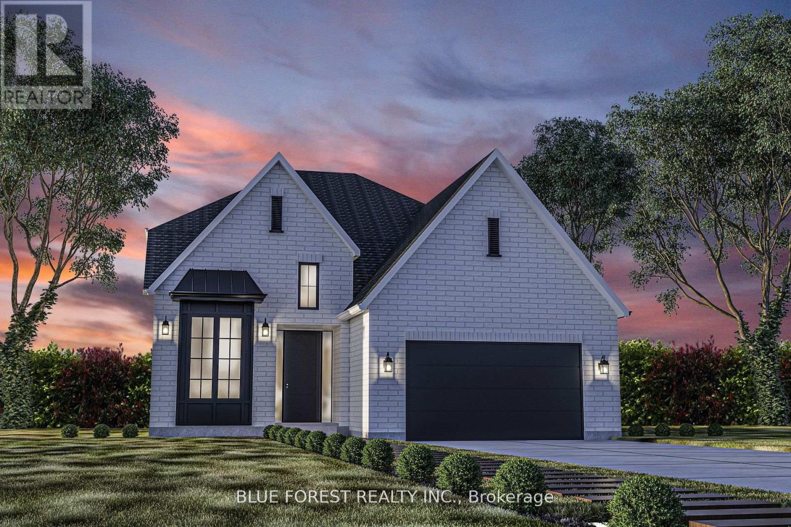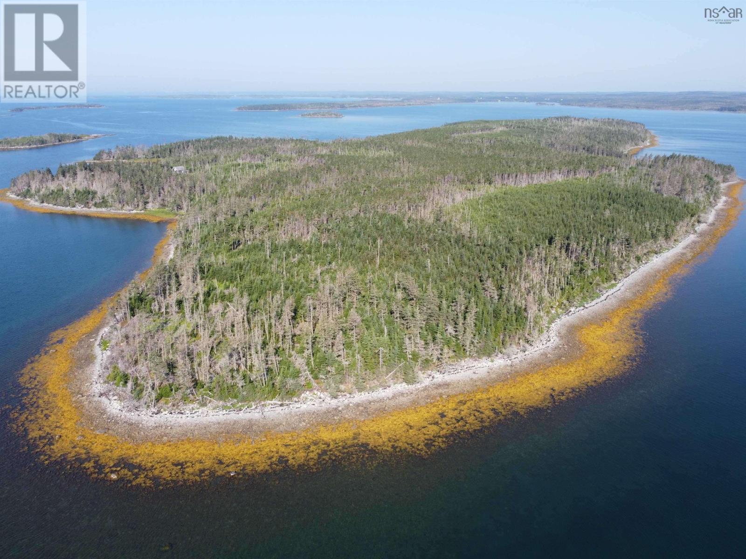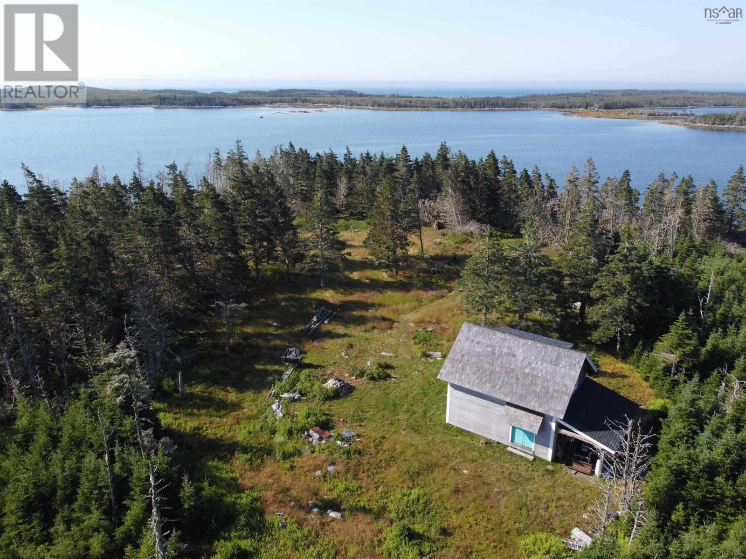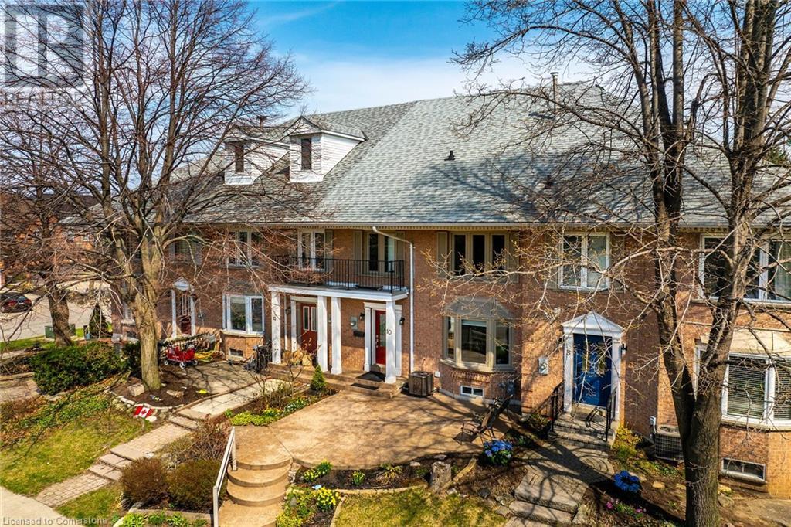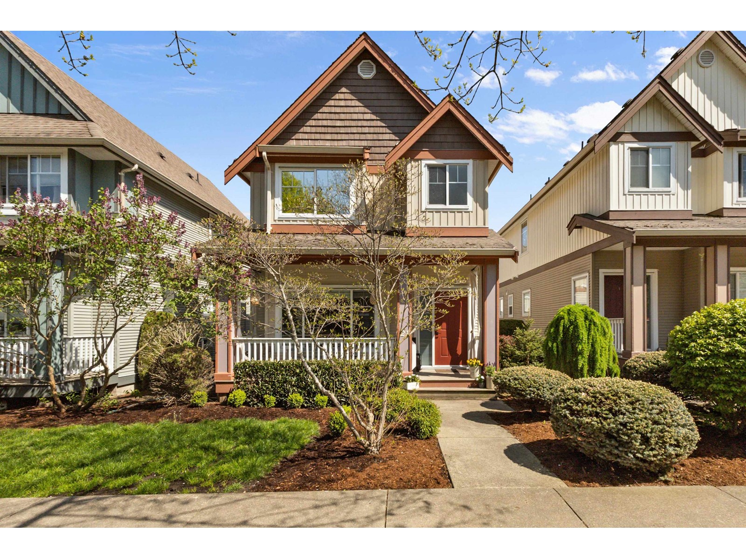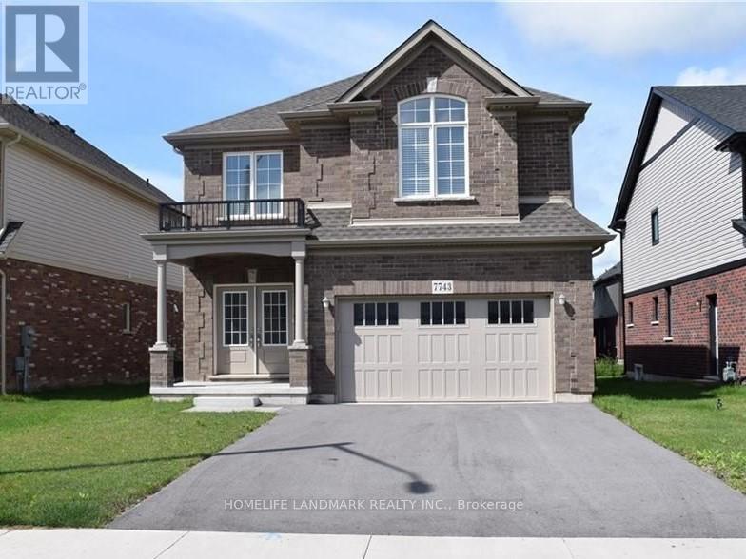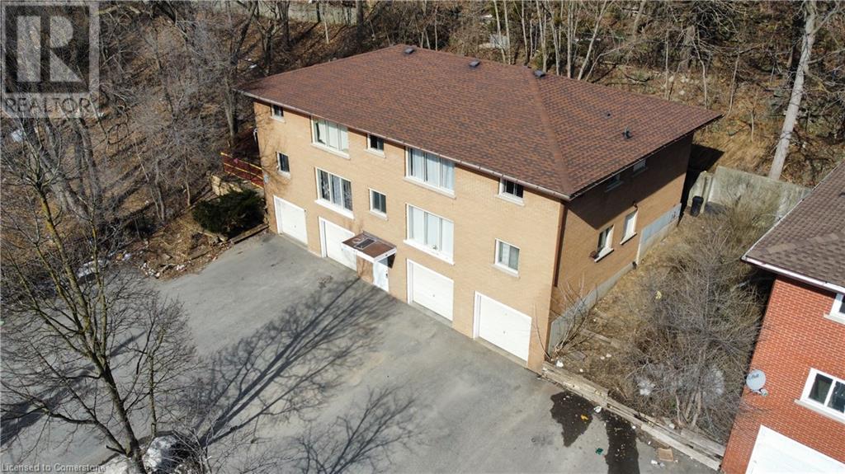16 - 7 Phelps Lane
Richmond Hill, Ontario
The Perfect End Unit Townhome In Richmond Hill Backing Onto Ravine 2 Years New* Soaring 9 Ft Ceilings On Main & Second Floor* Smooth Ceilings Throughout* All New Flooring Throughout* Pot lights* All New Light Fixtures Throughout* All Spacious Bedrooms* Primary Bedroom W/ BreathtakingViews Of Ravine Including 4 Pc Ensuite & Ample Closet Space* Second Floor Laundry* Open Concept Living & Dining* Floor To Ceiling Windows* Kitchen Featuring Large Centre Island* Granite Counters* All Stainless Steel Appliances* Tons Of Cabinet Space* Breakfast Area W/ Beautiful Walk Out To Your Own Private Terrace *Enjoy Morning Coffee W/ Breathtaking Views Of Green-space Massive Rooftop Terrace W/ Gas BBQ Hook Up*The Property is located near Top-Ranked Schools,Parks,Restaurants, and Public Transport (id:60626)
Homelife Eagle Realty Inc.
7 Woodhatch Crescent
Ingersoll, Ontario
Nestled in a desirable family-friendly neighbourhood, this 3+1 bedroom, 3.5 bathroom home offers stunning views with no rear neighbours, just Unifor Park, a local baseball field as your peaceful backdrop. Whether you're looking for multigenerational living or house-hacking potential, the walkout basement provides incredible flexibility. Step inside to an inviting layout featuring two gas fireplaces, perfect for relaxing evenings or entertaining guests. The upper level offers three generous bedrooms, while the basement includes an additional bedroom and bathroom. The curb appeal is undeniable with a double car garage and landscaped yard. Enjoy morning coffee or evening sunsets from your private back deck. A rare find with room to grow, income potential, and a location that puts parks, schools, and community amenities at your doorstep, this is one you wont want to miss! (id:60626)
Revel Realty Inc Brokerage
839 Sobeski Avenue
Woodstock, Ontario
Absolutely Stunning !!! Fully Upgraded Detach 4 Bedroom , 3 Washroom , Brick & Stone Elevation . Featuring premium upgrades throughout, this home . The grand 17-foot-high foyer welcomes you with natural light through large windows.Open Concept Kitchen & Family Room . 9ft Smooth Ceiling on Main Floor. 2500 sqft Approx . ## Upgraded Kitchen with Stainless Steel Appliances Quartz Counter & Backsplash . Primary Bedroom with walk in closet & 5pc Ensuite with Enclosed Glass Shower . An oversized bedroom at the front features vaulted ceilings and a private balcony .Very Functional & Open Concept Layout That You Do Not Want To Miss .A Rare Opportunity To Live In One Of The Best Woodstock Neighborhoods.Located steps from Lake Conservation Area,Thames River. With quick access to Highway 401 and this property is an incredible find. Must see (id:60626)
RE/MAX Realty Services Inc.
176 Renaissance Drive
St. Thomas, Ontario
Client RemarksWoodfield Design + Build is proud to present The Avenue model. Your eyes are immediately drawn to the gorgeous front elevation with metal roof accents. This custom crafted home offers excellent finishes and beautiful curb appeal. 3 large bedrooms and 2+1 bathrooms. A main floor office and a 2 car garage. Several models, floor plans and building lots to choose from. (id:60626)
Blue Forest Realty Inc.
249 Rosebury Way
Hamilton, Ontario
2022 Built End Unit Freehold Townhouse Modern Look 4 Bedrooms and 3 Washrooms, Hardwood Main Floor, Oak Staircase, Open Concept Bright W/ Oversized Windows, 9FT Ceilings, Access From Garage to Inside The House, Upgraded Kitchen with Granite Counter Top And B/I Microwave all S/S Appliances, Zebra Blinds. (id:60626)
Index Realty Brokerage Inc.
Turners Island
Marie Joseph, Nova Scotia
Do not miss this opportunity of a lifetime to own a private island on the Eastern Shore of Nova Scotia! This 110 acre island is located off of Marie Joseph & is a 10min boat ride from the Government Wharf. Turners Island was once known as Hawbolt Island & home to two settlements: one on the mainland side & the other facing south on the back side with shallow dug wells & old stone foundations still remaining. Additional features of this oasis would be the sheltered cove between this island & Goose island and is often used by sail boats taking refuge for the night, this side also houses the islands wharf and a calm bay. The wharf was built on an existing rock pile that looks to be remains from an old wharf, the beams are pressure treated for saltwater and there are two extras to extend another 16ft (some wharf boards will require replacing). Walk up the path to find a lovely post and beam 21x25 cabin in the clearing; inside you will find a very charming rustic open great room and upstairs another open room for further development. Outside is a 10x21 lean-to that houses the tractor, and you will also find on the property a sawmill and outside privy. This could be a great opportunity for an eco-tourism business as this sale also includes two homes on the mainland (civic # 1609 & 1613) just across from the Government Wharf. Number 1609 has been partially refinished from the top down with 3 spacious renovated bedrooms, the main floor will require finishing to a new owner's tastes but the home is livable as it is. The other home located at 1613 will need the most work but has great bones and character to be another beautiful seaside home. Build a business of kayaking tours to the island for nightly getaways or sell the mainland homes and enjoy the island; the choice is up to you. Most furniture to stay with properties but there is a list of items to be negotiated, ask your agent for details. Be sure to book your appointment to view and begin living your East Coast Dream (id:60626)
Century 21 Trident Realty Ltd.
Turners Island
Marie Joseph, Nova Scotia
Do not miss this opportunity of a lifetime to own a private island on the Eastern Shore of Nova Scotia! This 110 acre island is located off of Marie Joseph & is a 10min boat ride from the Government Wharf. Turners Island was once known as Hawbolt Island & home to two settlements: one on the mainland side & the other facing south on the back side with shallow dug wells & old stone foundations still remaining. Additional features of this oasis would be the sheltered cove between this island & Goose island and is often used by sail boats taking refuge for the night, this side also houses the islands wharf and a calm bay. The wharf was built on an existing rock pile that looks to be remains from an old wharf, the beams are pressure treated for saltwater and there are two extras to extend another 16ft (some wharf boards will require replacing). Walk up the path to find a lovely post and beam 21x25 cabin in the clearing; inside you will find a very charming rustic open great room and upstairs another open room for further development. Outside is a 10x21 lean-to that houses the tractor, and you will also find on the property a sawmill and outside privy. This could be a great opportunity for an eco-tourism business as this sale also includes two homes on the mainland (civic # 1609 & 1613) just across from the Government Wharf. Number 1609 has been partially refinished from the top down with 3 spacious renovated bedrooms, the main floor will require finishing to a new owner's tastes but the home is livable as it is. The other home located at 1613 will need the most work but has great bones and character to be another beautiful seaside home. Build a business of kayaking tours to the island for nightly getaways or sell the mainland homes and enjoy the island; the choice is up to you. Most furniture to stay with properties but there is a list of items to be negotiated, ask your agent for details. Be sure to book your appointment to view and begin living your East Coast Dream (id:60626)
Century 21 Trident Realty Ltd.
10 Edgewater Drive
Stoney Creek, Ontario
Beautiful three bedroom, three bathroom, with double garage Freehold Townhouse, just steps to the lake. Elegant features throughout, including crown molding, and a Juliette balcony, Eat-in kitchen, granite, counter tops, breakfast bar, custom cabinetry, pots and pans drawers, stainless steel appliances, ceramic tile floors and pot lights. Living room is graced with decorative columns, gas stove, gas fireplace, hardwood floors and walkout to spacious backyard oasis that includes patio with bbq area and mature trees. Back inside, the primary bedroom features a generous walk-in closet and ensuite privileges to the five piece bathroom. The fully finished lower level offers three piece bathroom, laundry area and laminate flooring. Double car garage with automatic garage door and inside entry, One minute to QEW, close to Costco and all amenities. (id:60626)
Apex Results Realty Inc.
21 45450 Shawnigan Crescent, Garrison Crossing
Chilliwack, British Columbia
Stop the car! This detached 4 bdrm home could be the best priced home in sought after Garrison Crossing & great step up from a townhome. This cared for 3 level home offers an updated kitchen, open-concept dining area & bright west-facing living room, perfect for entertaining. Upstairs features 3 bedrooms, including a spacious primary bedroom with well appointed ensuite. The additional 1 bedroom basement suite has its own entrance & laundry ideal for family or possible rental income. Ample covered parking available using the large detached double garage. This home is part of a strata, so your exterior maintenance, landscaping & some other costs are covered. Lovingly nestled on a quiet kid friendly street close to walking trails, parks, schools & the University. (id:60626)
RE/MAX Nyda Realty Inc.
7743 Clendenning Street
Niagara Falls, Ontario
Welcome to 7743 Clendenning, a 4 bedroom, 2.5 bathroom 2-storey detached home built by award-winning Mountainview! This home is located in the sought after Niagara Falls neighbourhood of Oldfield. Large primary bedroom with walk-in closet and a spacious 5pc luxurious en-suite. Laundry on 2nd floor for convenience. Open concept ground floor living space with pot lighting. Upgraded kitchen with centre island, stainless steel appliances, and walk-in pantry. Great room with coffered ceiling, stained oak staircase, foyer with walk-in closet. Built-in 2-car garage with inside entry, private double driveway. Basement has rough-in for a washroom. (id:60626)
Homelife Landmark Realty Inc.
8 7238 189 Street
Surrey, British Columbia
Welcome to this beautifully updated 3-bedroom, 3-bath end-unit townhome by MOSAIC in the heart of Clayton Heights! Immaculately maintained and move-in ready, this home offers nearly 1,500 sq ft of bright, functional living space with fresh paint, upgraded lighting, and stainless steel appliances. The sunlit main floor features oversized windows, open-concept living and dining, and a large kitchen with a massive island-perfect for entertaining. Upstairs has spacious bedrooms, including a primary with ensuite. Located just 3 minutes from the future SkyTrain, and steps to parks, schools, shops, and more. Includes a single-car garage, driveway parking, and a great community feel. (id:60626)
Keller Williams Ocean Realty
42 Market Street
Cambridge, Ontario
Investment Opportunity in a Downtown Galt Location! This fully occupied 4-plex generates an impressive $71,000+ in gross annual income, making it an appealing choice for investors. Each of the four 2-bedroom, 1-bath units includes a single-car garage—a rare feature in multi-unit properties—and boasts a private patio in the back. Tenants also have access to common laundry facilities and ample on-site parking. Situated just steps away from a bus stop and minutes from Downtown Galt, this property’s location places tenants near popular restaurants, shops, historical churches, and vibrant cultural spots like the School of Architecture, the digital library, the Hamilton Family Theatre, the Gaslight District, Mill Race Park, and the scenic Grand River. The historic Cambridge Farmers’ Market is also within easy reach. Families will appreciate the proximity to Galt Collegiate Institute, Ontario Muslim Academy, a Montessori school, and Manchester Public School. Don’t miss this prime opportunity to add a high-earning, ideally situated investment property to your portfolio! (id:60626)
RE/MAX Real Estate Centre Inc. Brokerage-3
RE/MAX Real Estate Centre Inc.

